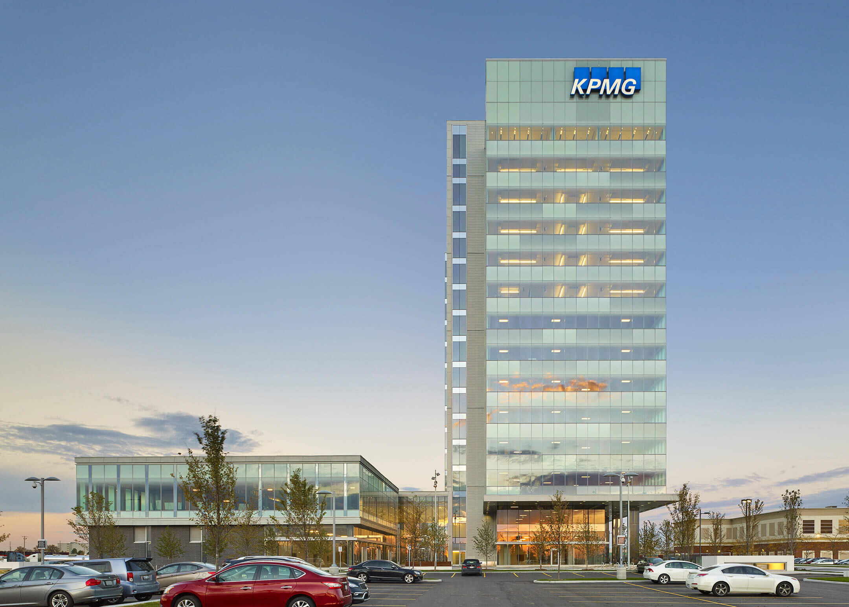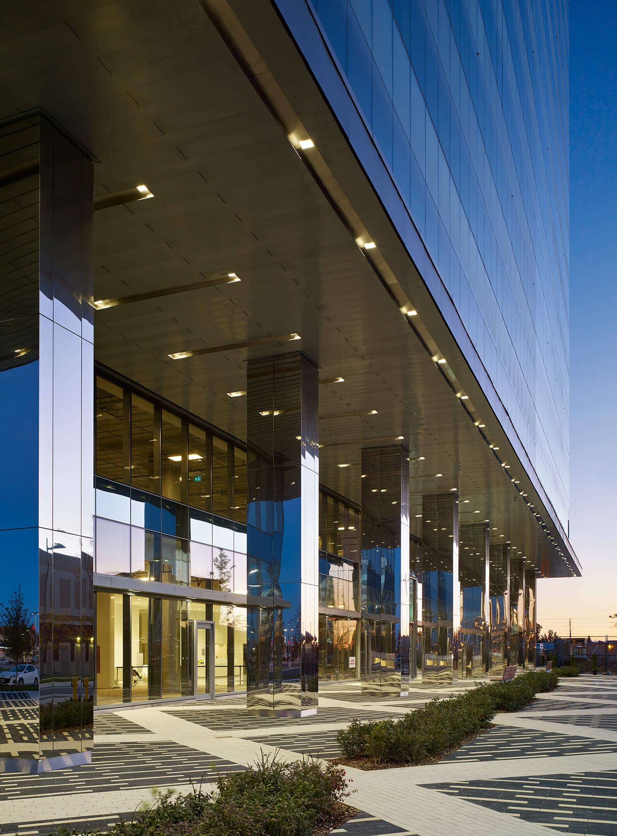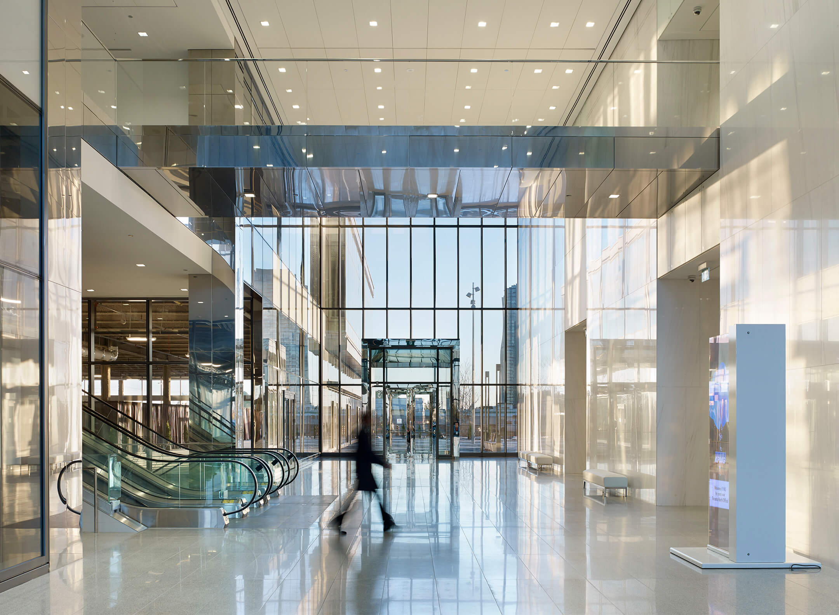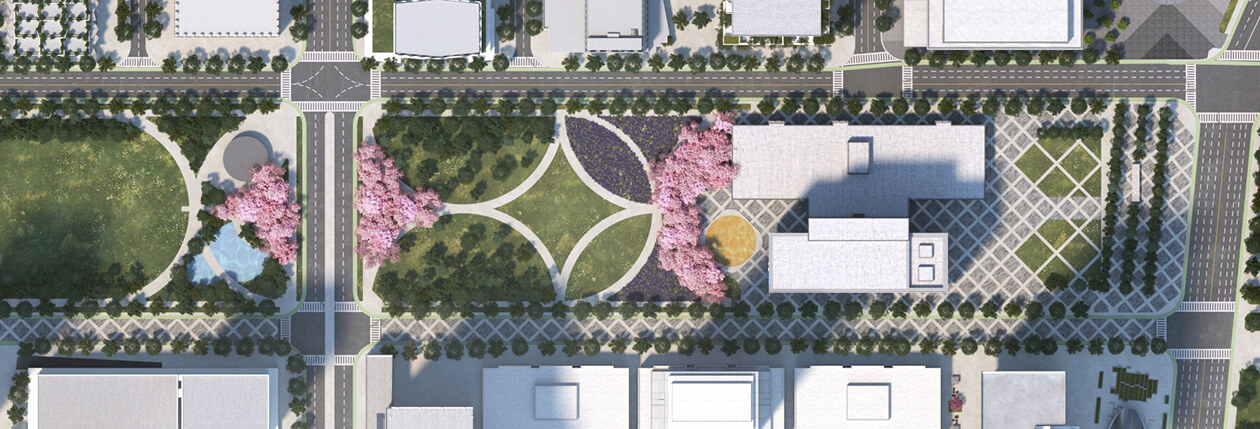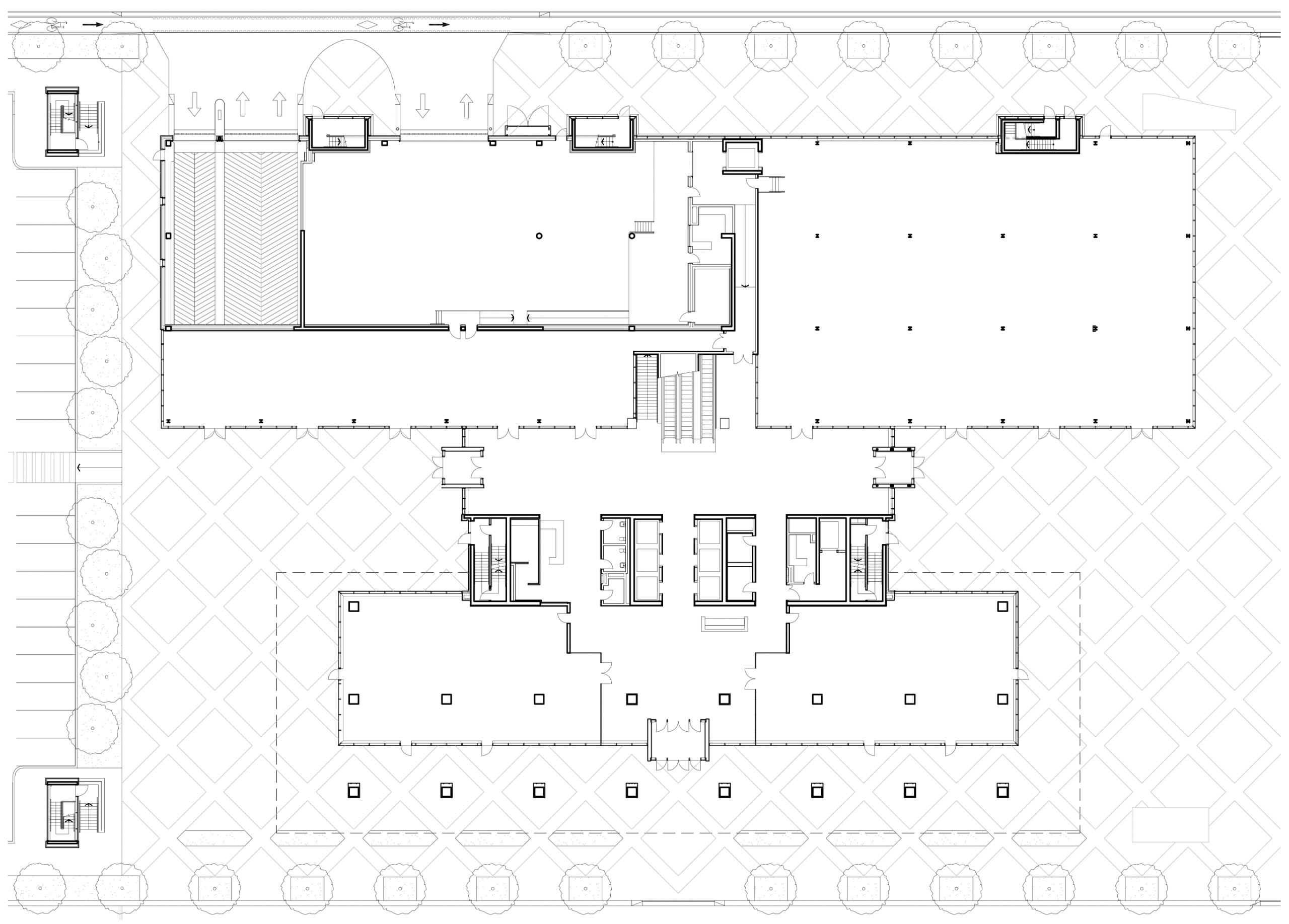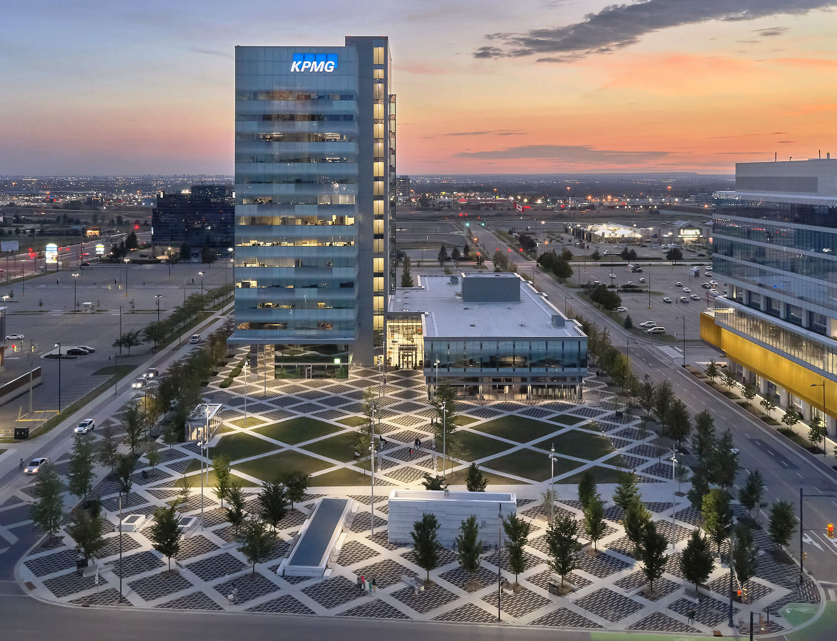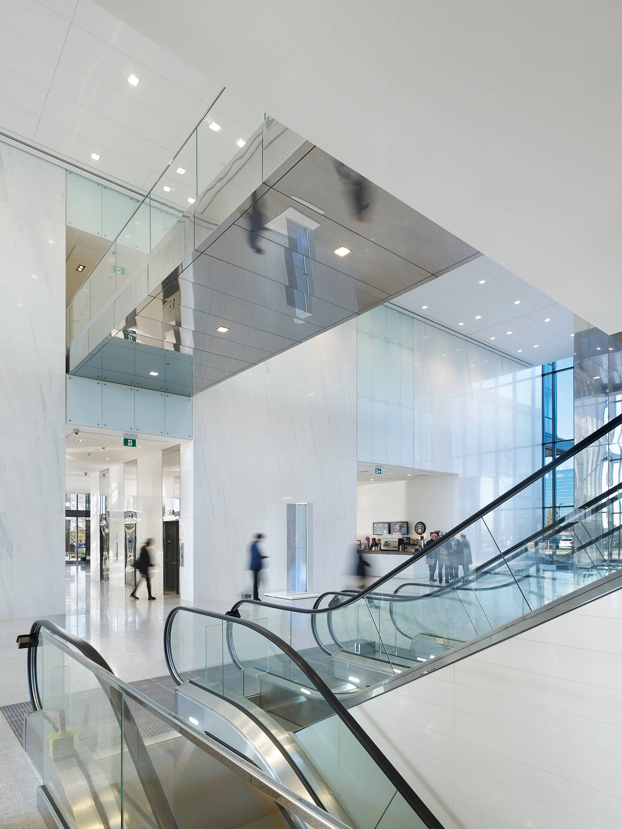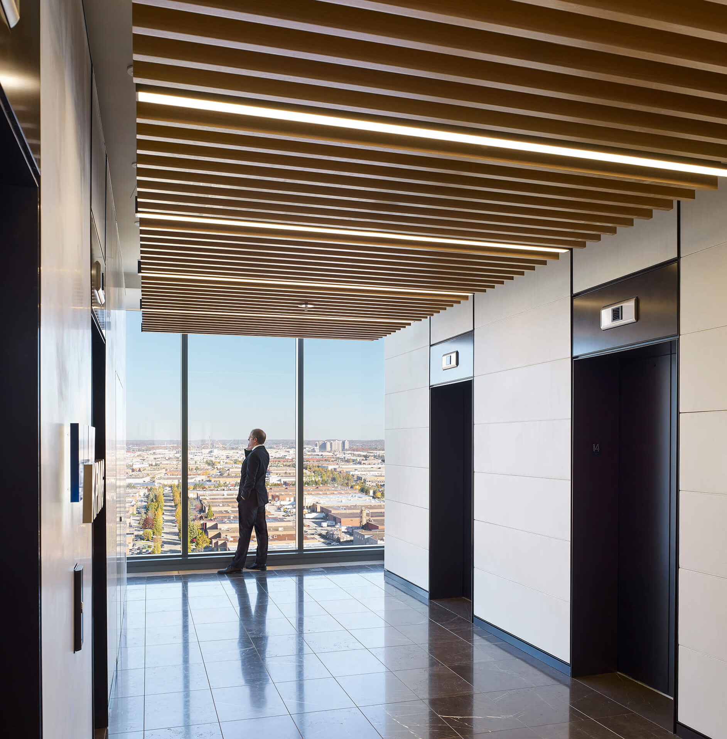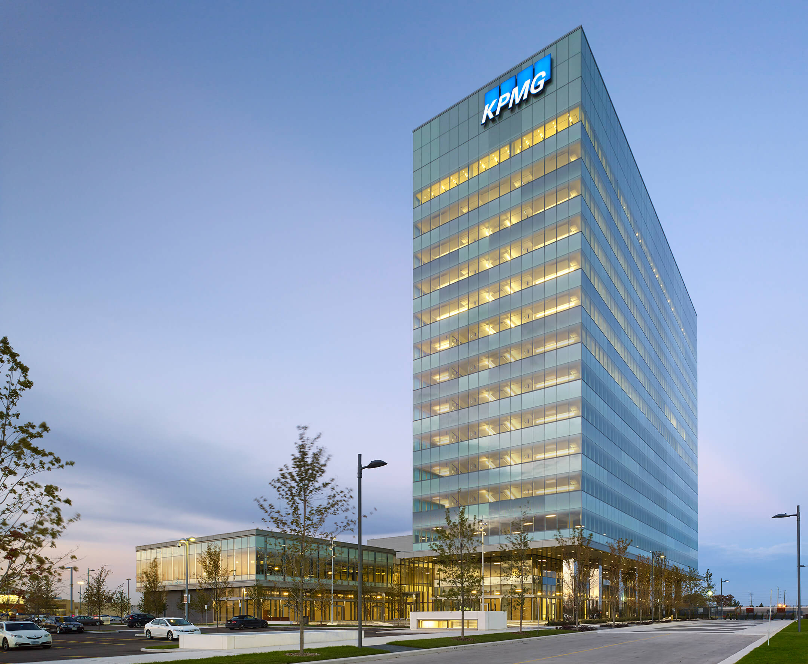KPMG Tower, SmartVMC
“The jury unanimously agreed that this building was an excellent example of innovation and creativity. They found the materiality of the architecture to be elegant, resolute and timeless in creating a backdrop for a bold public realm that invigorates the pedestrian experience.”
Jury Comments – Vaughan Urban Design Awards, 2017 award of Excellence
The KPMG Tower is a 15-storey office building anchoring Vaughan’s SmartVMC District. Our design creates open and flexible office space by utilizing an offset core to create a single open office floor plate. The result of this planning strategy is a contiguous 20,000 rentable square foot office area. The offset core allows natural light to permeate the entire floor, illuminating tenant elevator lobbies and washrooms. This design strategy enhances the workplace environment for both tenants and their clients.
Delivering an open flexible workspace that maximizes southern exposure, as well as daylight and view, while reducing the extent of exterior glazing on the north façade is key to this project’s efficient design. Vision glass is maximized through the incorporation of ceramic frit, which controls solar heat gain and glare. LEED Gold certified the KPMG Tower is at the forefront of sustainable commercial office design.
| Client | SmartCentres |
| Completion | 2016 |
| Sustainability | LEED Gold Candidate |
| Photography | Tom Arban, Michael Muraz |
| Awards |
See all project awards
2017 NAIOP Real Estate Excellence (REX) awards – Office Development of the Year
2017 Vaughan Urban Design Awards – Award of Excellence |
| Team |
See full project team
Anne Cheung
Aaron Costain Vincent Goetz Michael Jess Lilly Kraljevic Thom Pratt Diana Saragosa Donald Schmitt Michael Szabo Javier Zeller |
