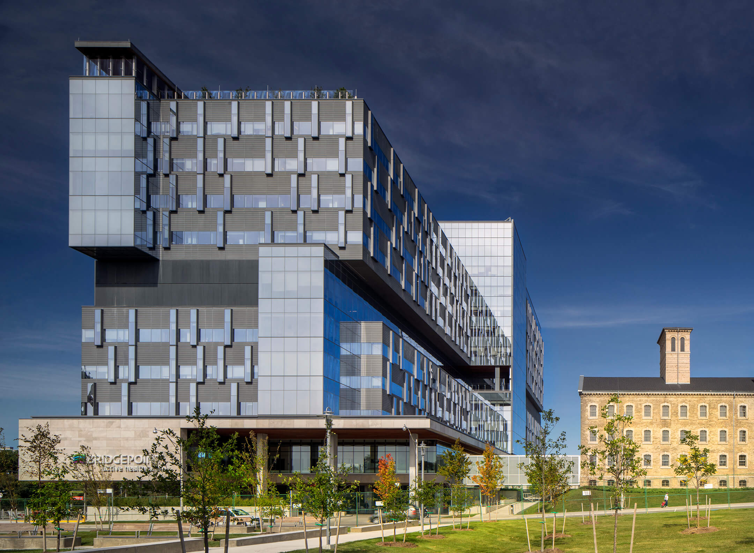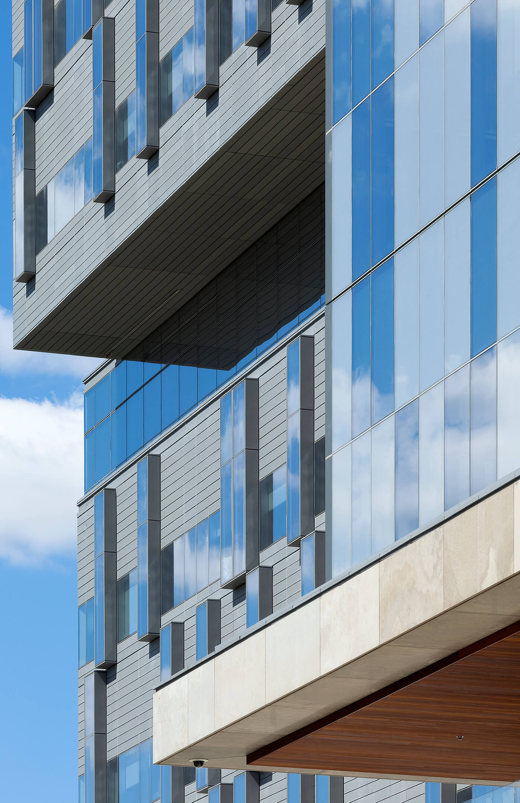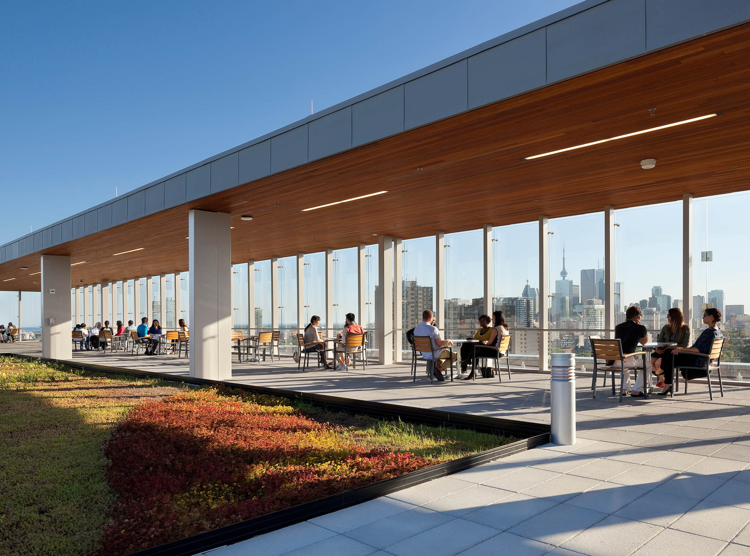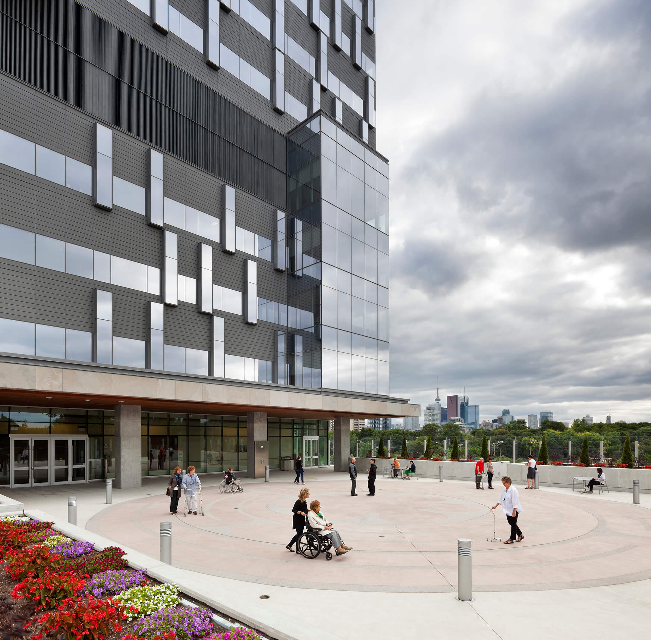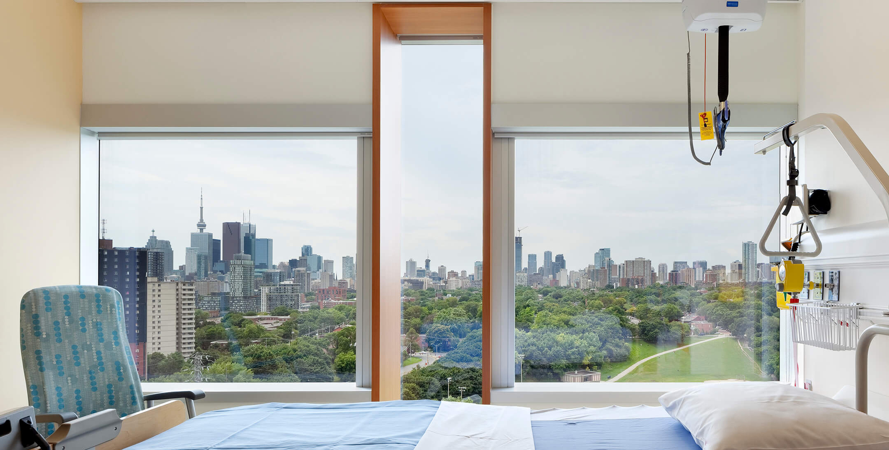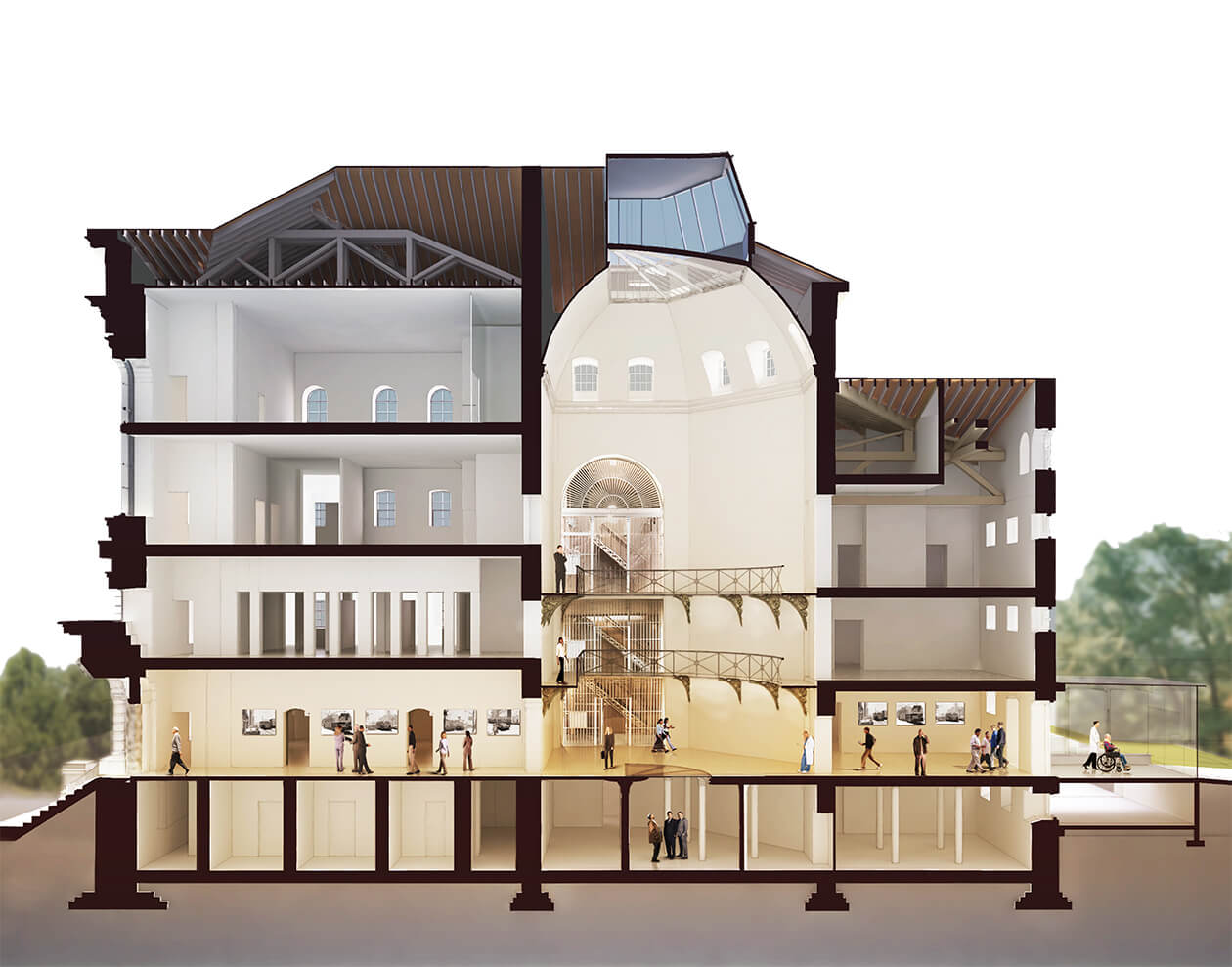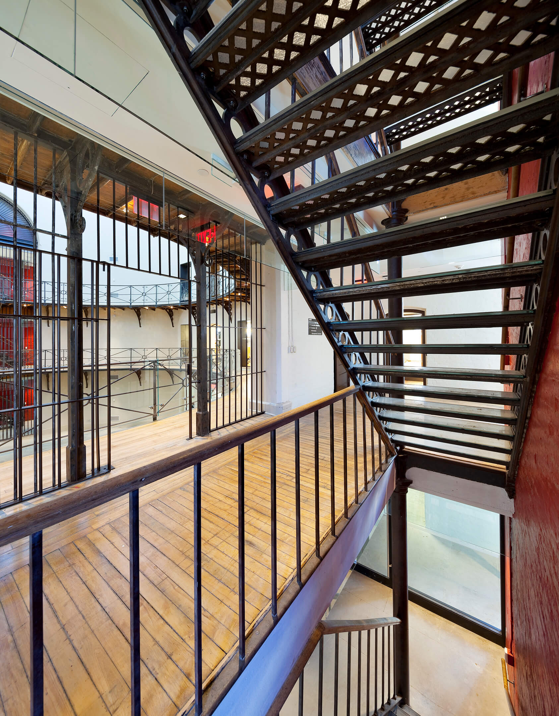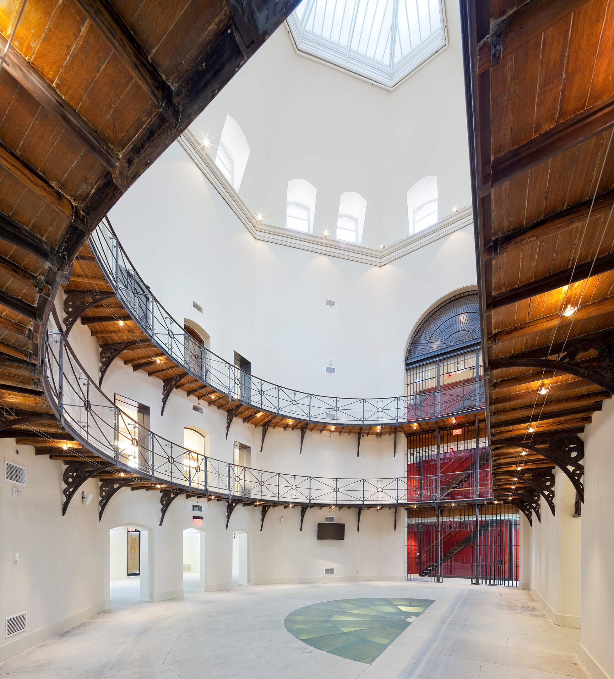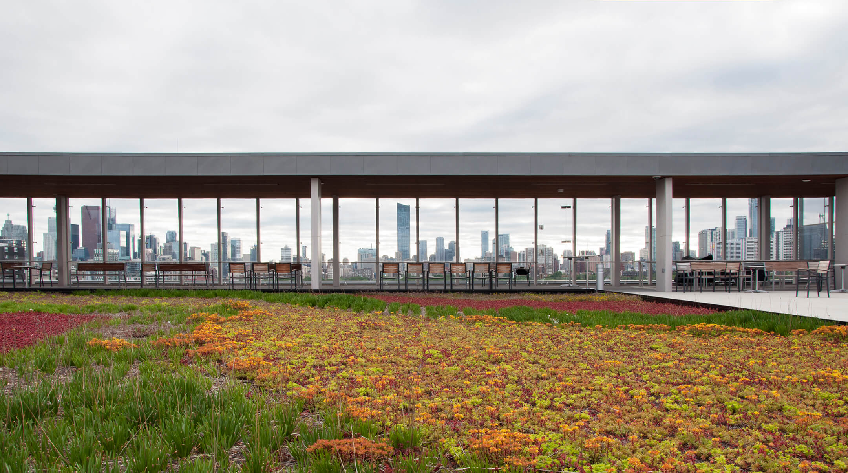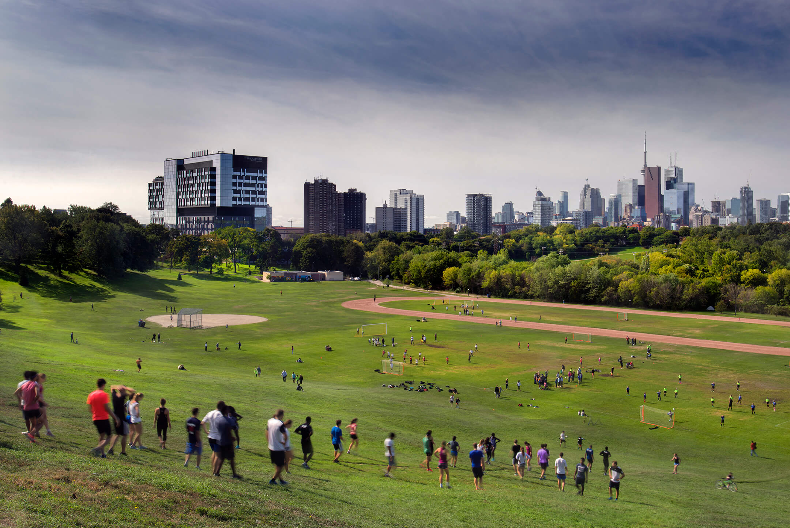Hennick Bridgepoint Hospital
“This building optimizes its expansive views and an abundance of natural light to create an uplifting and restorative environment for patients and staff. The plan is clearly laid out, with strategically placed lounges and common spaces. The exterior is well articulated with projecting fenestration which also serves to break down the scale of the building. The roof top public garden and seating area is a great amenity for patients and staff which completes the facility’s strong connection to its natural setting. By renovating the site’s former jail into administrative offices, the design connects the facility to the history of the site and enriches the entire complex.”
2015 Jury Comments, AIA/AAH Healthcare Design Awards
At Bridgepoint Active Healthcare, there are 472 vertical windows—one for each patient. Hospital rooms were designed to give every patient—sitting or supine—an unobstructed view, horizontally and vertically.
The design strategy was focused on enhancing the connection between patients and their community, the surrounding nature and the urban environment. It also included features that increase social interactions, inspiring physical activity to facilitate healing.
The architectural solution prioritizes de-institutionalization with spaces for socialization and spaces with direct access to the healing benefits of nature. A series of focal points were developed to promote the goals of wellness: a civic piazza, therapeutic gardens, a communal urban ‘porch’, green terraces and roof gardens, a therapy pool, and a meditative labyrinth.
The design evolved in parallel to North America’s largest post-occupancy study to assess the impact of design on health and well-being. Many design elements incorporated into Bridgepoint have been proven to provide enhanced healing outcomes.
One of the main challenges was to transform the dark history of the strong neoclassical architecture of the Don Jail from a penal institution into the administrative offices for this health centre. This was achieved with a complete interior transformation including a bridge connection to the new hospital’s clinical components. The design dramatically alters a site stigmatized by a history of isolation and penal reform, turning it into a connected campus of wellness.
| Client | Infrastructure OntarioPCL Contractors |
| Completion | 2013 |
| Sustainability | LEED Silver Certified |
| Design and Compliance Architects | Stantec Architecture / KPMB Architects Planning |
| Design, Build, Finance and Maintain Architects | HDR Architecture / Diamond Schmitt Architects |
| Photography | Tom Arban, Nic Lehoux, Sam Javanrouh |
| Awards |
See all project awards
2017 Toronto Urban Design Awards – Public Buildings in Context, Honour Award
2016 RAIC / Canada Council for the Arts – Governor General’s Medal in Architecture 2016 Architectural Record – Good Design is Good Business Award 2016 Civic Trust Awards – International Project, Commendation 2016 Heritage Toronto – William Greer Architectural Conservation & Craftsmanship Award (for the Don Jail) 2016 Green Roofs for Healthy Cities – Green Roof Award, Extensive Institutional Category 2015 American Institute of Architects – Healthcare Design Award 2015 The Caritas Project – The Generative Space Award 2014 Modern Healthcare Design Awards – Citation 2014 Ontario Association of Architects – Design Excellence Award 2014 Canadian Interiors Best of Canada Design Competition – Institutional 2014 Heritage Canada the National Trust – Ecclesiastical Insurance Cornerstone Awards for Building Heritage, Adaptive Use/Rehabilitation |
| Team | See full project team |
