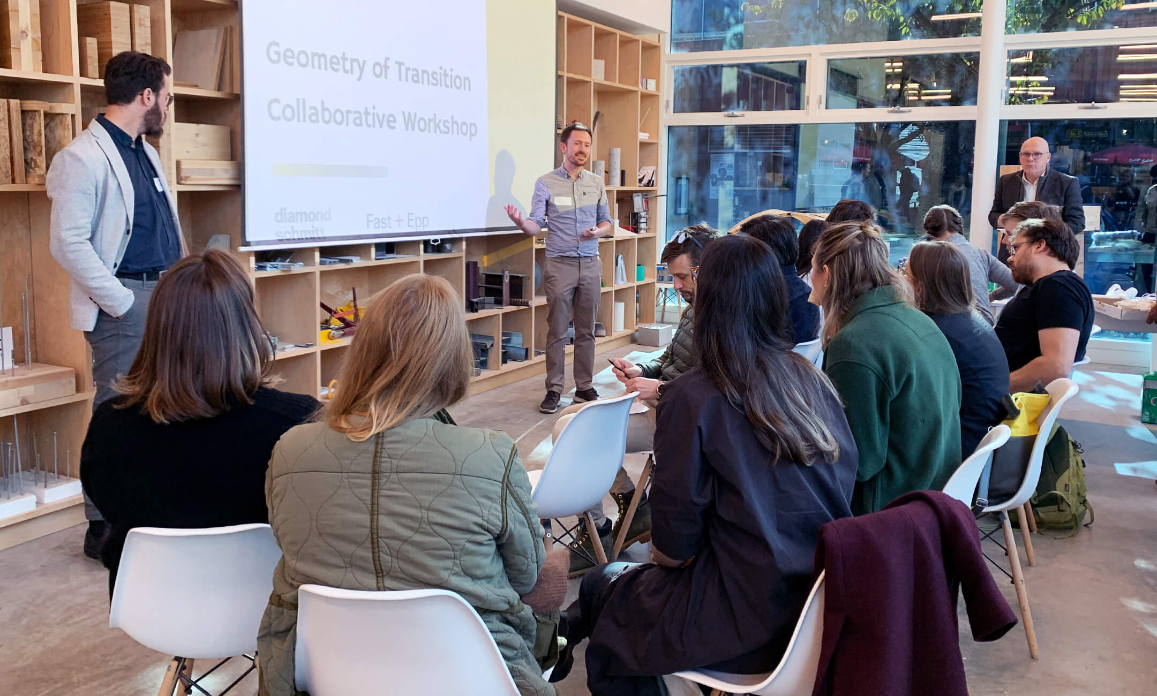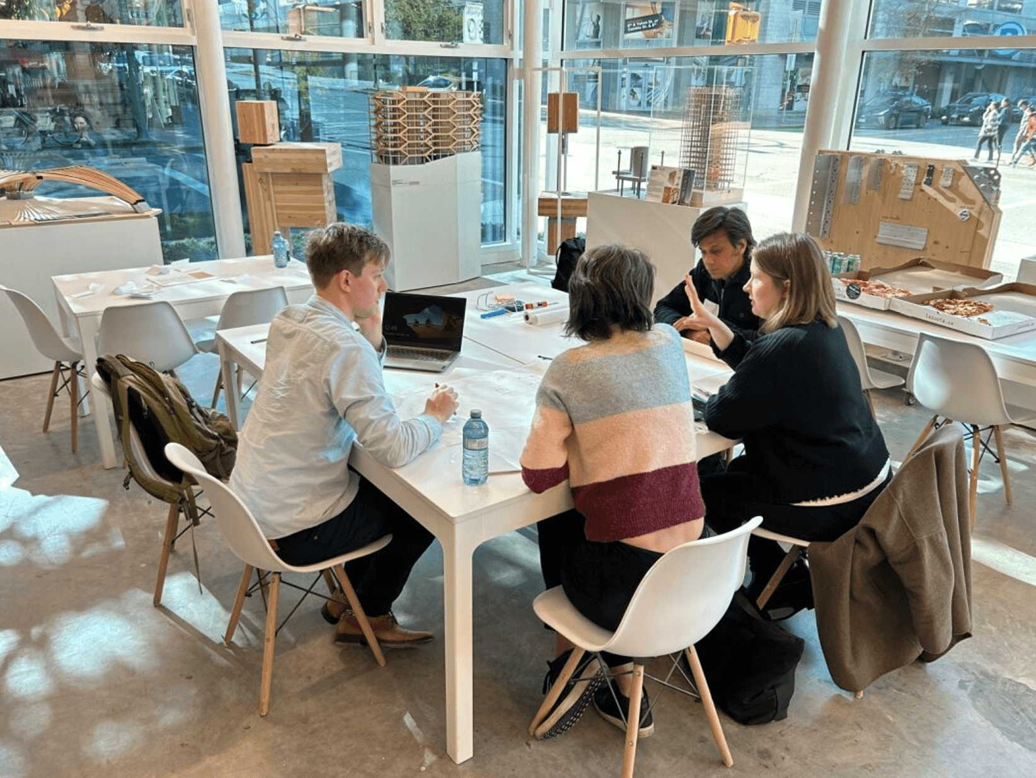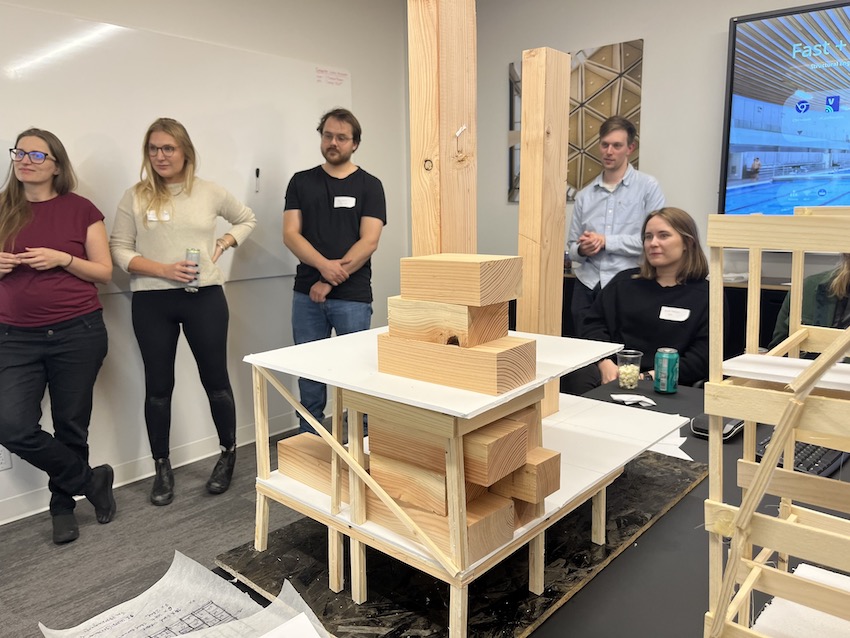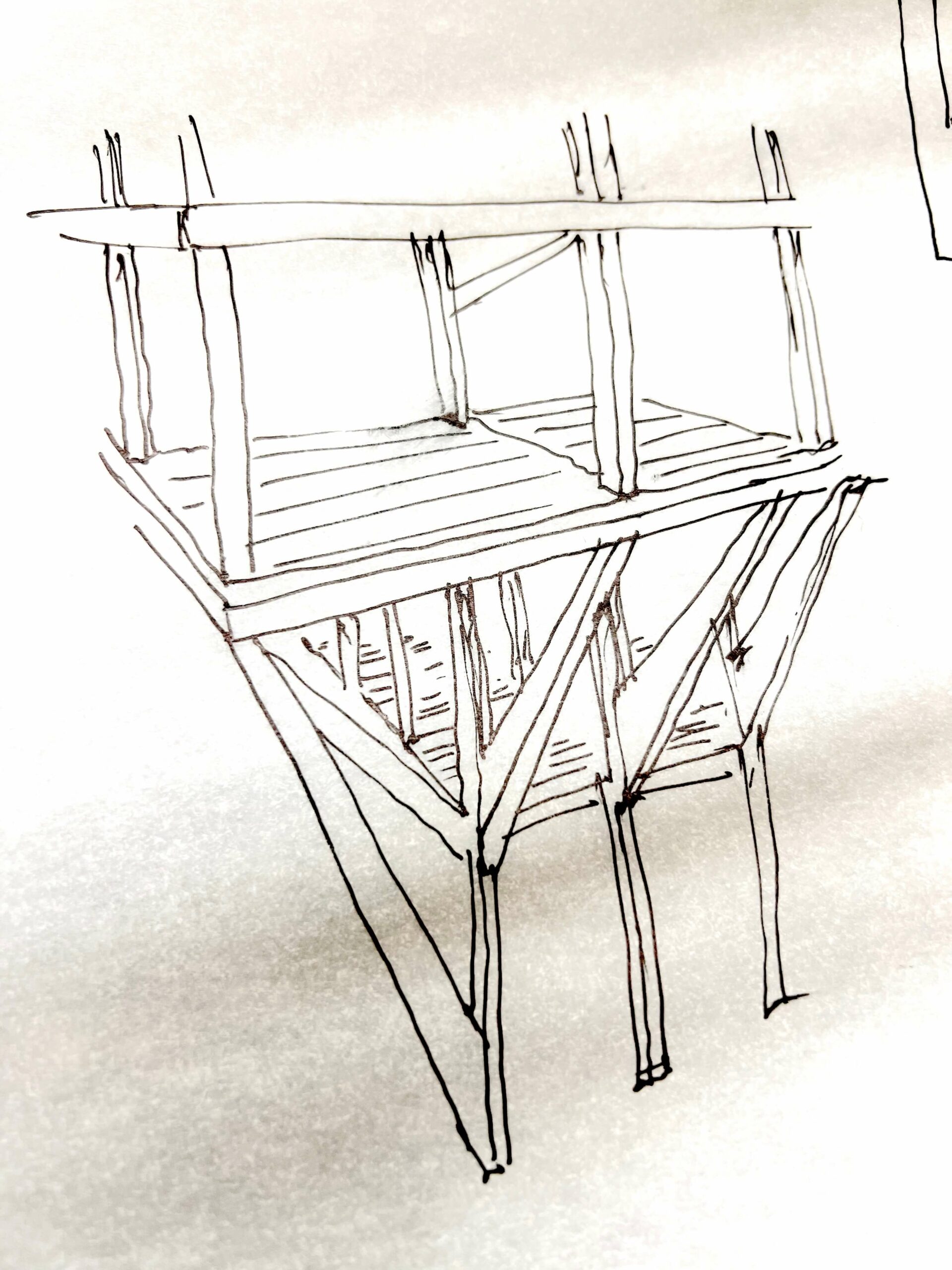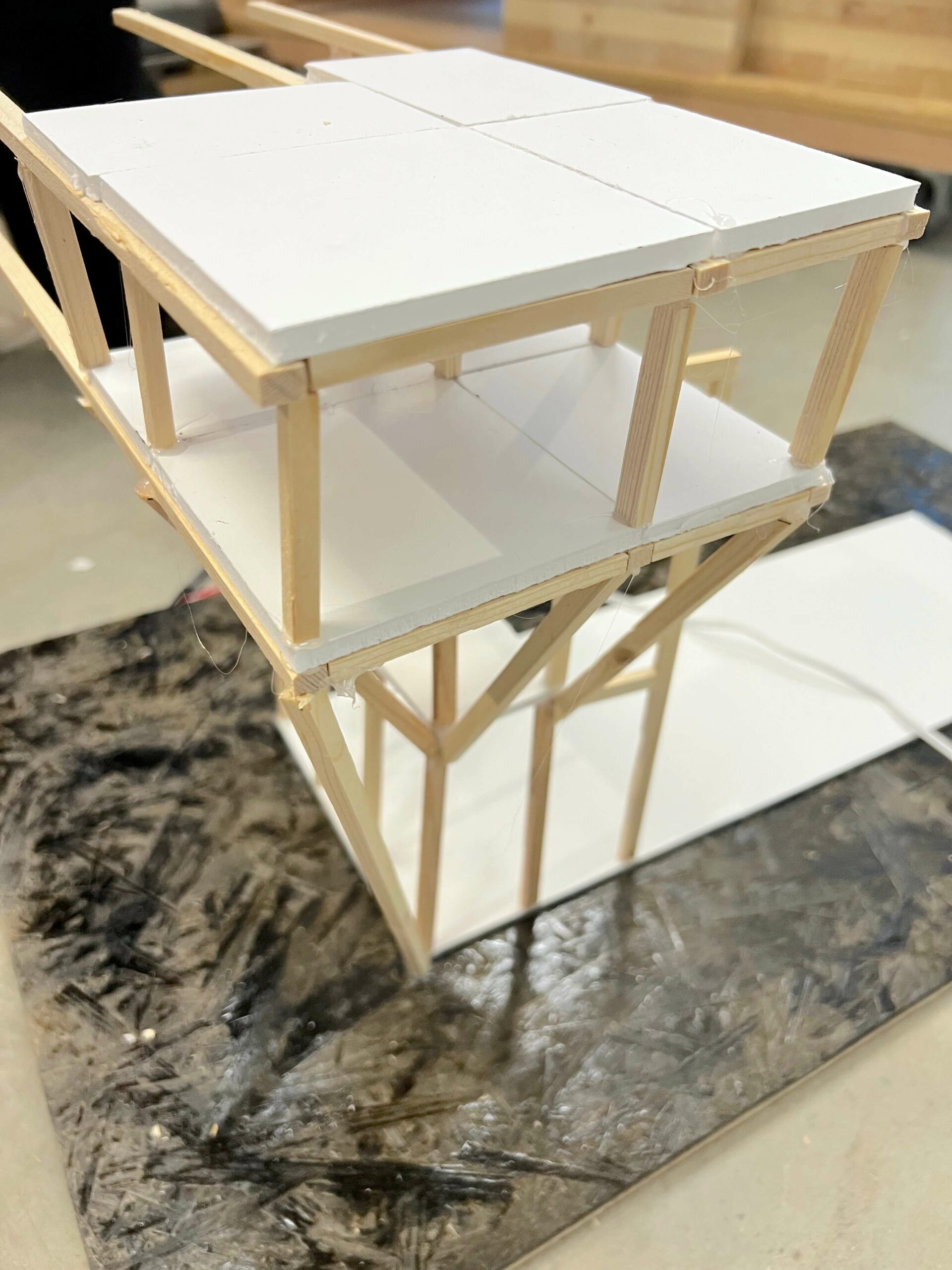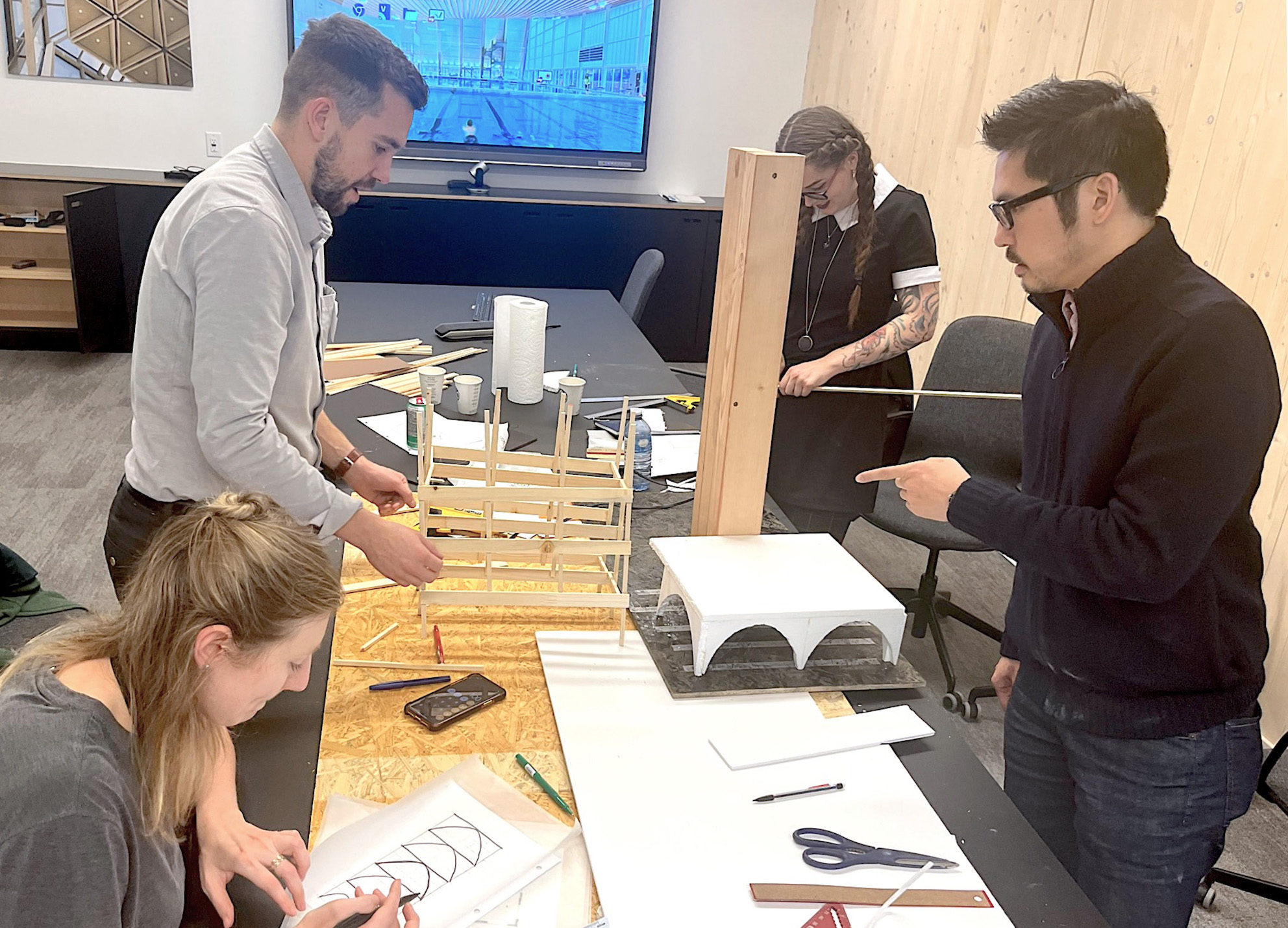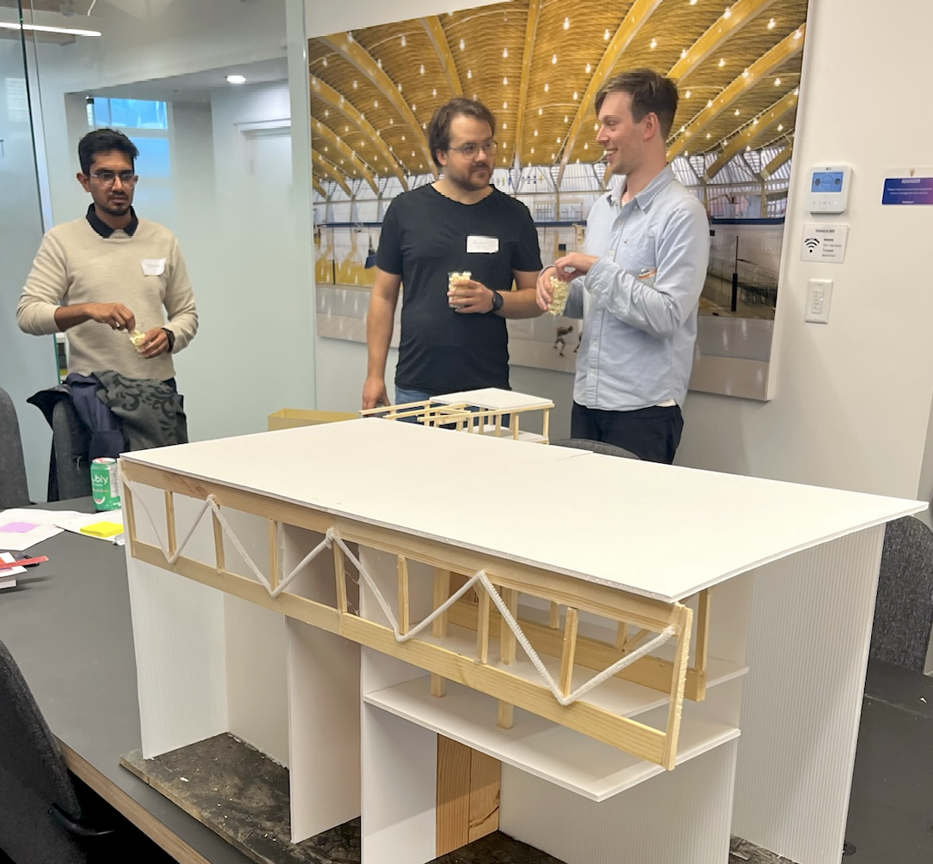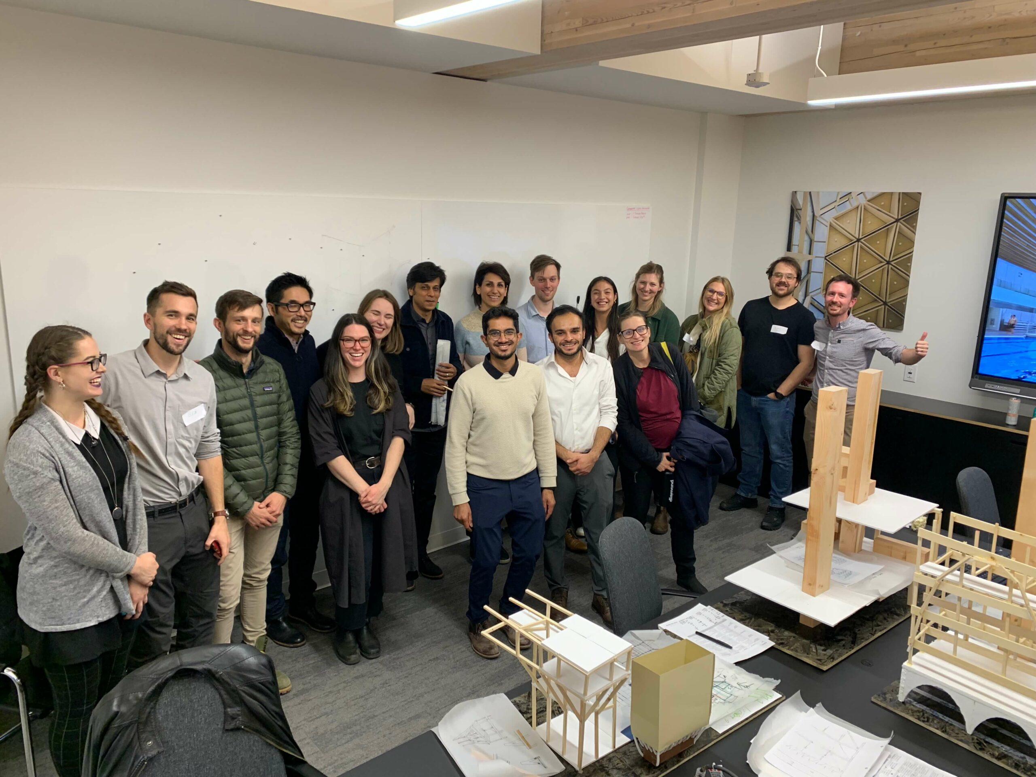Explorations Workshop: Geometry of Transition Insights on Mass Timber

Harnessing the Potential of Mass Timber
With the growing demand for sustainable building solutions, mass timber structures coupled with the latest technology are advancing as the future of sustainable architecture. Utilizing mass timber in place of more emissions-intensive materials has proven to be a significant strategy in reducing the embodied carbon of buildings.
Its popularity as an alternative construction method in North America continues to grow and offer distinct advantages. Built with techniques and products primarily developed in Europe, mass timber has gained attention within the design and building community. Its prefabricated components can reduce overall construction schedules, saving on general conditions and financing costs. As concerns about climate change continue to rise, sustainable design becomes a priority, and mass timber’s renewable nature and reduced carbon footprint make it an attractive option.
Modern mass timber buildings utilize a variety of products, including glued-laminated timber (glulam or GLT), cross-laminated timber (CLT), and nail-laminated timber (NLT). These products are characterized by large cross-section beams, columns, and solid prefabricated panels, structural versatility and efficiency, making it suitable for a wide range of building types and sizes.
Investigating Sustainable Architecture: Timber Towers
In a recent workshop hosted by Diamond Schmitt and Fast + Epp, architects and engineers convened to explore the evolving demands of sustainable architecture amid the climate crisis.
Diamond Schmitt joined Fast + Epp’s Concept Lab in a workshop focused on researching the potential of tall timber towers while acknowledging the need for hybrid solutions to meet forthcoming embodied carbon standards in Canada. Teams were tasked with proposing solutions for transitioning from a concrete grid to a timber grid in a multistorey tower, while adhering to specific design requirements: a minimum of 11 storeys, an overall height restriction of 40 metres, with specific column and grid spacings in designated areas to optimize functionality and stability.
Throughout the workshop, the teams carefully crafted and presented innovative structural and architectural solutions.
Team 1 focused on employing a mass timber gravity system, strategically placing transfer floors to minimize loads and enable program flexibility by eliminating columns on specific floors. They emphasized using smaller transfer floors with glulam purlins and girders to support residential levels efficiently, enhancing construction efficiency through prefabrication.
Team 2 conceptualized the ‘Tiered Hanging Crown Truss System,’ aiming to suspend floors from a single core to minimize the necessity for columns on public levels. They used a blend of CLT shear walls and a concrete core to facilitate an open community space beneath the structure, leveraging tension to suspend floors and achieve an absence of columns at ground level.
Team 3 proposed a structure with a lifted podium incorporating mass timber usage and smaller grid configurations, employing diagonal supports or a truss system for efficient load transfer. They emphasized a transition from larger to smaller grid dimensions, integrating architectural elements for timber efficiency and a seamless blend of functionality and aesthetics.
Team 4 designed a hybrid building with a steel frame and a glulam mass timber superstructure suspended from above, emphasizing material contrast and structural innovation. They showcased the integration of CLT panels and concrete arches, highlighting technical prowess and visual distinction within the architectural expression.
Building Tomorrow’s Cities Together
As part of the studio’s ongoing learning and practice, Diamond Schmitt invests in new ways to innovate and collaborate by facilitating workshops with consultants. This workshop is part of an ongoing effort to inspire new ideas and support research and development.
The Mass Timber workshop highlights the intrinsic value of collaboration in Diamond Schmitt’s studio approach, bringing together architects and engineers to engage in the ongoing dialogue surrounding sustainable architecture and pave the way for a more sustainable environment.
“Exploring design options hands-on and collaborating across disciplines was invigorating,” shared one participant, reflecting the sentiment echoed by many involved in the workshop. The event’s success rested on its ability to challenge norms, stimulate cross-disciplinary collaboration, and inspire innovation in sustainable architectural design.
Workshops are key to fostering collaboration and explorations within the architectural community. Amidst the challenges posed by climate change and urbanization, these initiatives highlight the transformative potential of collective action and interdisciplinary cooperation in shaping a sustainable future.
Researching mass timber solutions and integrating them into our designs gives us the option to reduce the carbon footprints of our buildings and enhance their aesthetic appeal. This aligns with our commitment to responsible architecture and innovative approaches to environmental challenges.
As Diamond Schmitt remains committed to sustainable solutions in architecture, this workshop stands as a testament to collaborative, boundary-pushing endeavors, signaling a promising future where creativity and innovation drive a greener, more resilient world.
