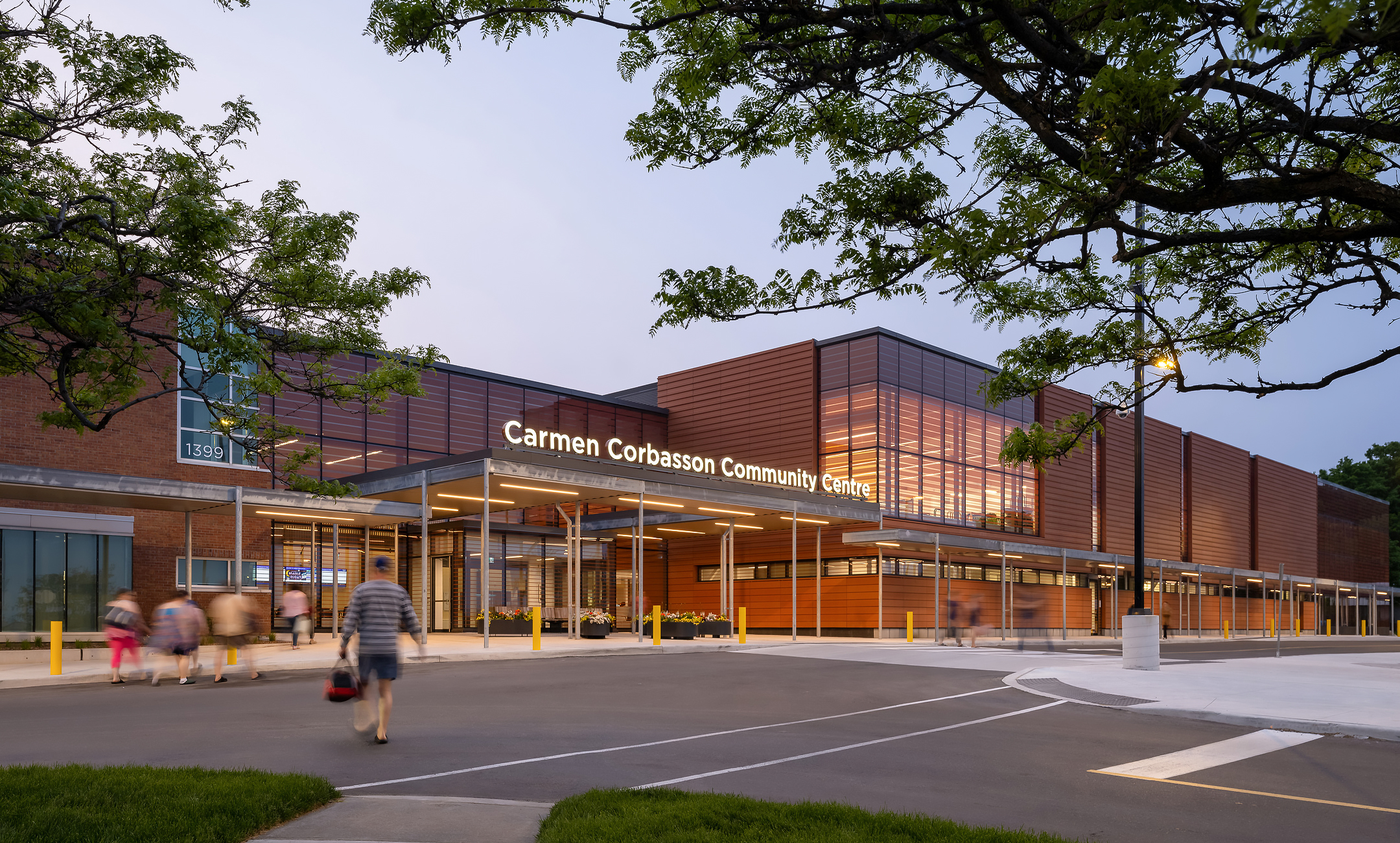Canadian Architect: Renovation and expansion of Carmen Corbasson Community Centre

For more information, please contact:
Andrea Chin, Communications Director
Email: [email protected]
Jarle Lovlin, Principal
Email: [email protected]
Carmen Corbasson Community Centre has been featured in Canadian Architect.
The newly renovated and expanded recreation facility has reopened its doors with the introduction of a mass timber natatorium, fitness centre, aerobics studio, and expanded lobby, to the building’s existing arena and gymnasium complex.
Located adjacent to a wooded area, the design aims to take advantage of its park-like setting to connect with the natural surroundings, creating a ‘Pavilion in the Forest’ where the community can connect.
“Connecting with Cawthra Wood was the fundamental inspiration for this project. The solution was making a simple timber pavilion that allowed for an essential relation to the forest,” said Diamond Schmitt principal Jarle Lovlin.
The 45,000-square-foot expansion connects old and new through form and materiality, complementing an earlier addition completed in 2000.
Visible from Cawthra Road the new two-storey rectangular prism, features terracotta cladding and patterned glazing to emphasize horizontality.
Inside, the new layout offers clear wayfinding with views into key amenities. At the heart is the natatorium composed as a simple rectangular volume, defined by a mass timber structure which provides a light order within the space. Glazing reinforces the relationship with the adjacent forest providing views at water level.
Read the full article on Canadian Architect here.