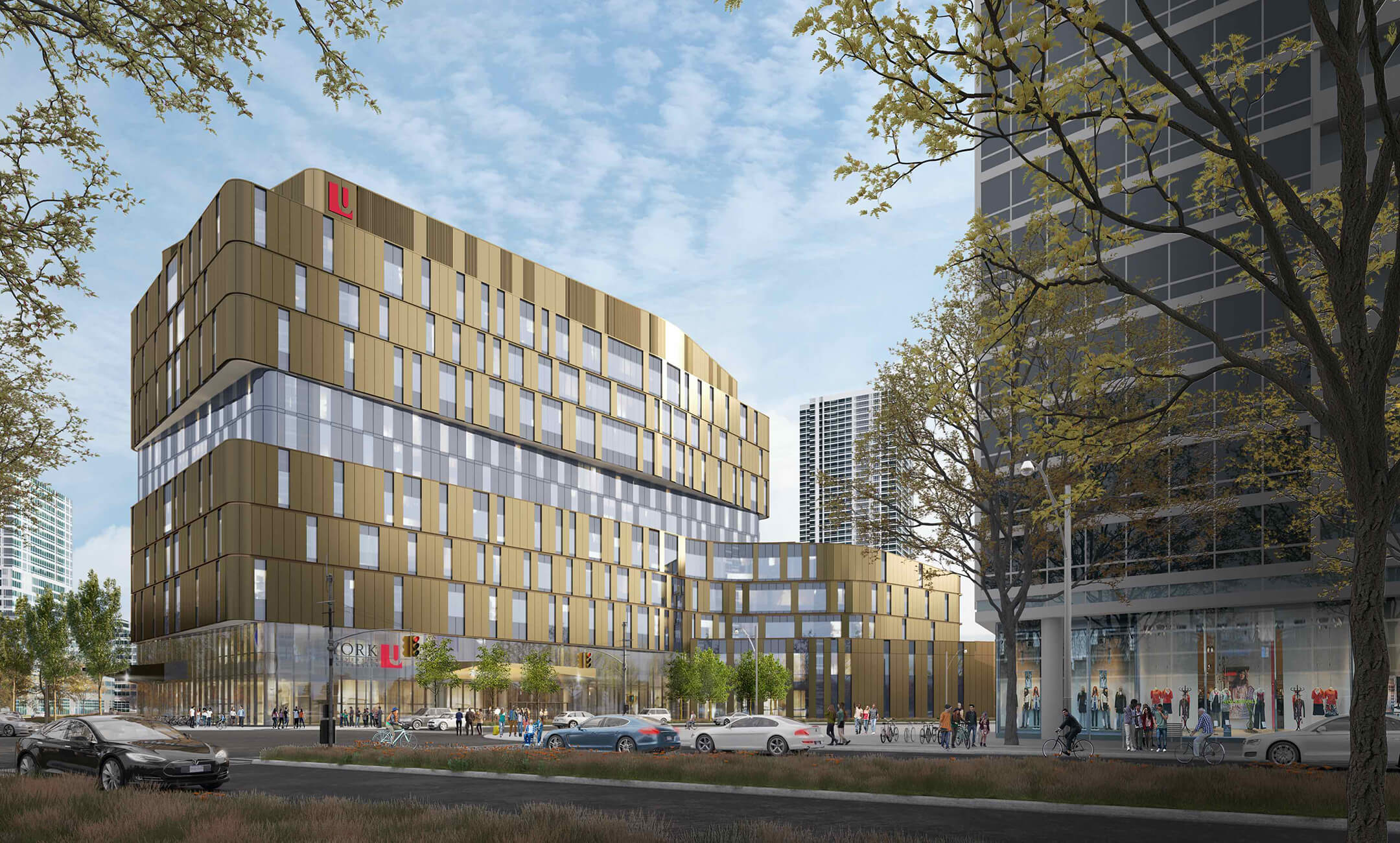New Markham Campus for York University

For more information, please contact:
Greg Colucci, Principal
Email: gcolucci@dsai.ca
Phone: +1 416 862 8800 x245
TORONTO – A new and innovative campus for York University will rise in the City of Markham adjacent to Toronto. Designed by Diamond Schmitt, the Markham Centre Campus (MCC) is the first public university in York Region. It features a vertical campus building that is fully integrated with the area’s diverse, growing network of commerce, athletics, arts, and entrepreneurial communities.
“The design of this highly accessible building defines a collegial academic community within a series of interconnected, multi-storey spaces of gathering and interaction,” said Donald Schmitt, principal, Diamond Schmitt.
The building form consists of a five-storey podium with five-storey tower above. Bronze-anodized aluminum cladding and fritted bird-friendly glazing are interspersed within a syncopated fenestration pattern. Cantilevers and curves animate the building form and create fluid, interactive spaces supporting teaching and research within a vertical campus.
“The Markham Centre Campus will offer professionally relevant degree programs and micro-credentials with a strong focus on digital technologies, entrepreneurship and experiential education in high demand areas such as business and entrepreneurship, data analytics, new media and communications,” said York University President and Vice-Chancellor Rhonda L. Lenton.
The 400,000 sf (37,160 sm) facility opens onto a sloping Campus Green at several levels, strengthening its connection to the landscape as well as to future development phases. The Campus Green creates an outdoor focal point for social gathering, Indigenous learning and respite. Low-incline curved pathways connect with a nearby civic athletic centre, transit hub, cinemas and commercial district.
The initial phase of this compact, connected, vertically integrated campus will accommodate up to 4,200 students with the flexibility to respond to future growth demands. Bright and naturally lit circulation binds the stacked campus together with large and small common areas to support student interaction throughout the building.
With a design focused on student life and connection with the community, this sustainable, state-of-the-art campus provides a landmark destination that will serve as a catalyst for this rapidly growing region and be an inspiration for the next generation of post-secondary learning. Construction by Stuart Olson Inc. begins this summer with opening slated for the 2023 academic year.