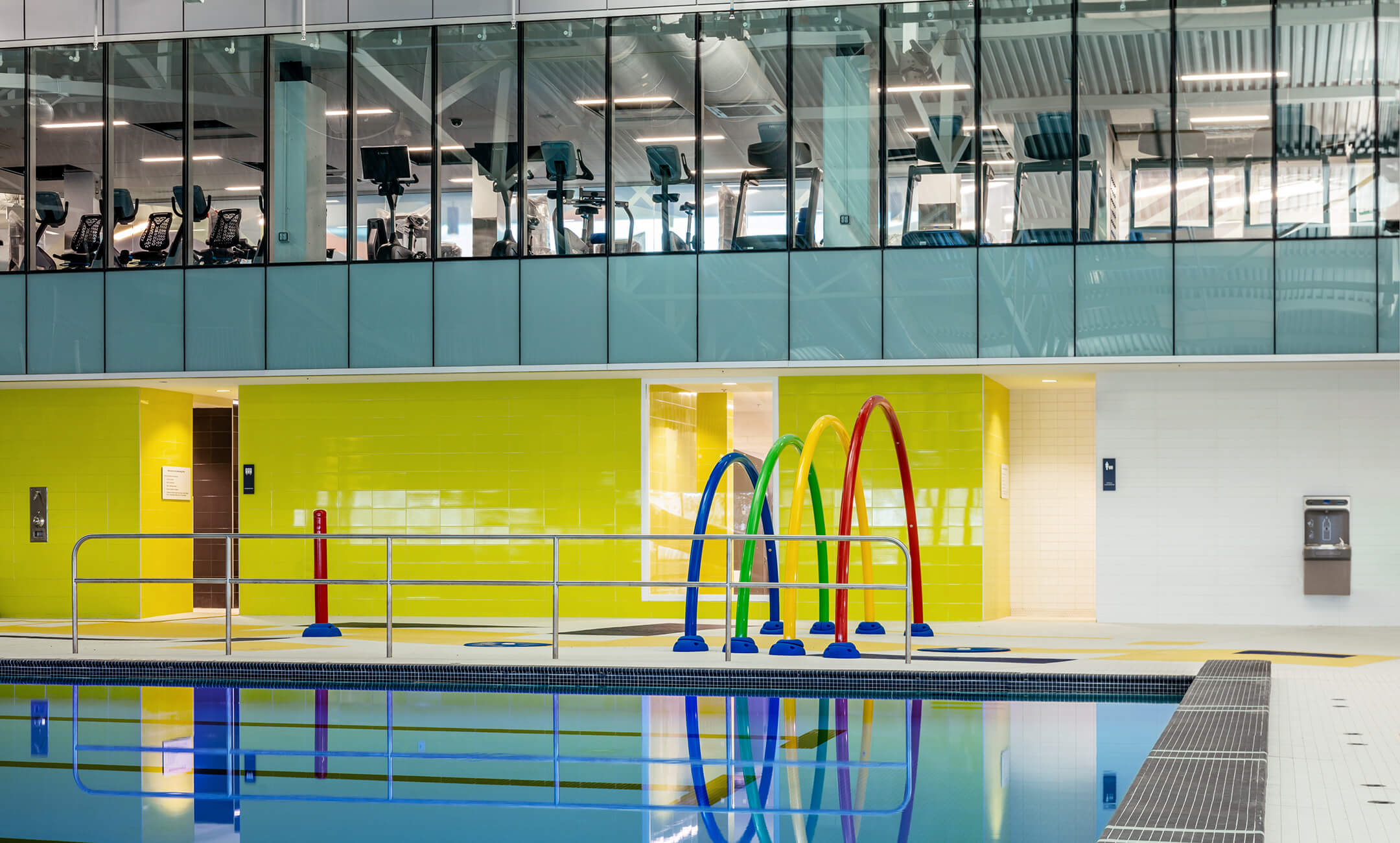Zatzman Sportsplex opens in Nova Scotia

For more information, please contact:
Jarle Lovlin, Principal
Email: [email protected]
Phone: +1 416 862 8800 x272
TORONTO – The newly named Zatzman Sportsplex has opened in Dartmouth, Nova Scotia. A $28-million renovation and expansion designed by Diamond Schmitt Architects and Abbott Brown Architects adds new amenities and services to this major civic recreational facility.
“The role of a community sports centre has evolved to become a much more inclusive place,” said Jarle Lovlin, principal, Diamond Schmitt Architects. “We have not only added new program for community activities but also made it more welcoming.”
The design objective of the revitalization was to create activity, transparency, and connection. A more open plan within the facility and new views outside to the adjacent Halifax harbour and Dartmouth Common now connect this 100,000-square-foot facility. A central triangular atrium links the levels of the facility and provides natural light and focus on the range of available activities.
Principal features of the transformation include a new entry, a larger fitness and cardio area, and a new double gymnasium. A central café adjacent the gym, a childcare area with views to the Common, and new studios activate the core of the building. The aquatics area has added a splash area for kids, new water slides, a therapy pool, universal change facilities and accessibility improvements to the teaching pool.
“The fitness rooms now overlook the pool and the harbour,” said Lovlin, “so patrons engage with the facility on many levels, are aware of more activities, and ultimately make more connections within the community.”
“Improvements in infrastructure make the whole facility more energy efficient and accessible, with better wayfinding and circulation and much more natural light,” said Alec Brown of Abbott Brown Architects.
Zatzman Sportsplex, formerly named Dartmouth Sportsplex, also adds new artwork to enhance the visitor experience. A major mural by Mi’kmaw artist Jordan Bennett incorporates various metals, traditional Mi’kmaw motifs and colour and explores the histories, traditions and contributions to sport in traditional Mi’kmaw territory. A second installation by the artist is a design across 1,500 square feet of interior glazing.
Diamond Schmitt Architects (www.dsai.ca) has offices in Toronto, Vancouver and New York City. The firm’s extensive portfolio includes performing arts centres, post-secondary facilities, and residential, institutional and commercial buildings. Current projects include Phase II of the ATB Centre, a large recreational facility in Lethbridge, Alberta; Robarts Common at the University of Toronto; and Buddy Holly Hall of Performing Arts & Sciences in Texas.