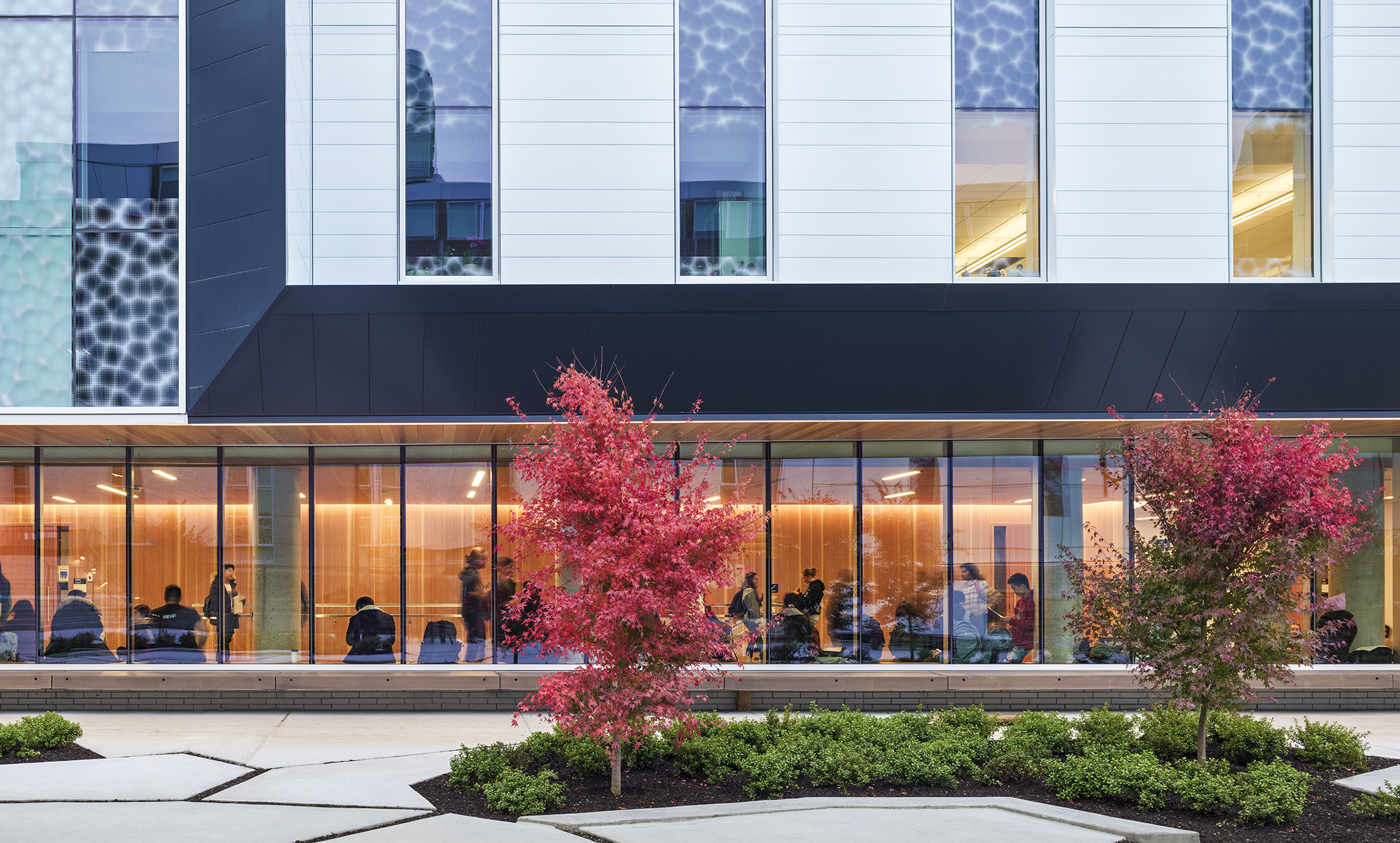Revitalized Undergraduate Biosciences Complex opens at UBC

For more information, please contact:
Peggy Theodore, Principal
Email: ptheodore@dsai.ca
Phone: +1 416 862 8800 x389
VANCOUVER – The University of British Columbia celebrates the opening today of the second phase of renewal of the Undergraduate Biosciences Complex in Vancouver. The new wing and renovation designed by Diamond Schmitt Architects with HDR enhances interdisciplinary learning for a wide range of bioscience disciplines in light-filled spaces around a transformed quadrangle.
With state-of-the-art teaching and research laboratories and versatile, active learning environments for 2,000 students, the design unifies the complex while clarifying circulation and accessibility with two existing wings. Gains in energy efficiency now position the Biosciences Complex – located at the most prominent intersection at the centre of campus – on track for LEED Gold certification.
“Sustainable initiatives informed our design to create a highly functional and aesthetic environment for the Biosciences Complex, inspired by connections to nature and connections with the campus to reinforce the significant role of this facility at UBC,” said Donald Schmitt, Principal, Diamond Schmitt Architects.
A gateway to the quadrangle features a fully glazed cantilevered lounge perched above the main northwest entrance that creates a welcoming arrival point beneath a sheltered wood soffit connecting into the courtyard, which was enlarged by the demolition of the Centre Wing, built in 1948. New landscape and hardscape energize this outdoor space and create a living laboratory for social, education and research activities.
“The Biosciences Courtyard is designed as an outdoor teaching platform that includes both indigenous plants and plant collections of the Biology department and strengthen UBC’s commitment to create a Campus as Living Laboratory,” said Peggy Theodore, Principal, Diamond Schmitt Architects.
The new four-storey East Wing and renovations to the 40-year-old North Wing complete the quadrangle formed with the West and South Wings, which were renewed in 2011. The new student labs feature custom casework and robust ventilation systems while classrooms, offices and informal spaces achieve thermal comfort through a variety of energy-efficient means.
Biophilic design features inspired by the biosciences program include frit patterns on glazing modelled on a stem cell image and details found in nature, such as the patterns on dragonfly wings.
The reimagined and reconfigured complex “will further enable UBC to attract leading life sciences researchers and ensure our students are inspired to innovate and discover in exceptional learning facilities,” said Santa J. Ono, president and vice chancellor, UBC.
Diamond Schmitt Architects (www.dsai.ca) has an extensive portfolio of academic facilities, commercial and residential projects as well as recreation and performing arts centres. Current projects include a key role in the urban renewal of Oakridge Centre in Vancouver, the Haskayne School of Business at University of Calgary, and Ottawa’s new central library and Library and Archives Canada joint facility.