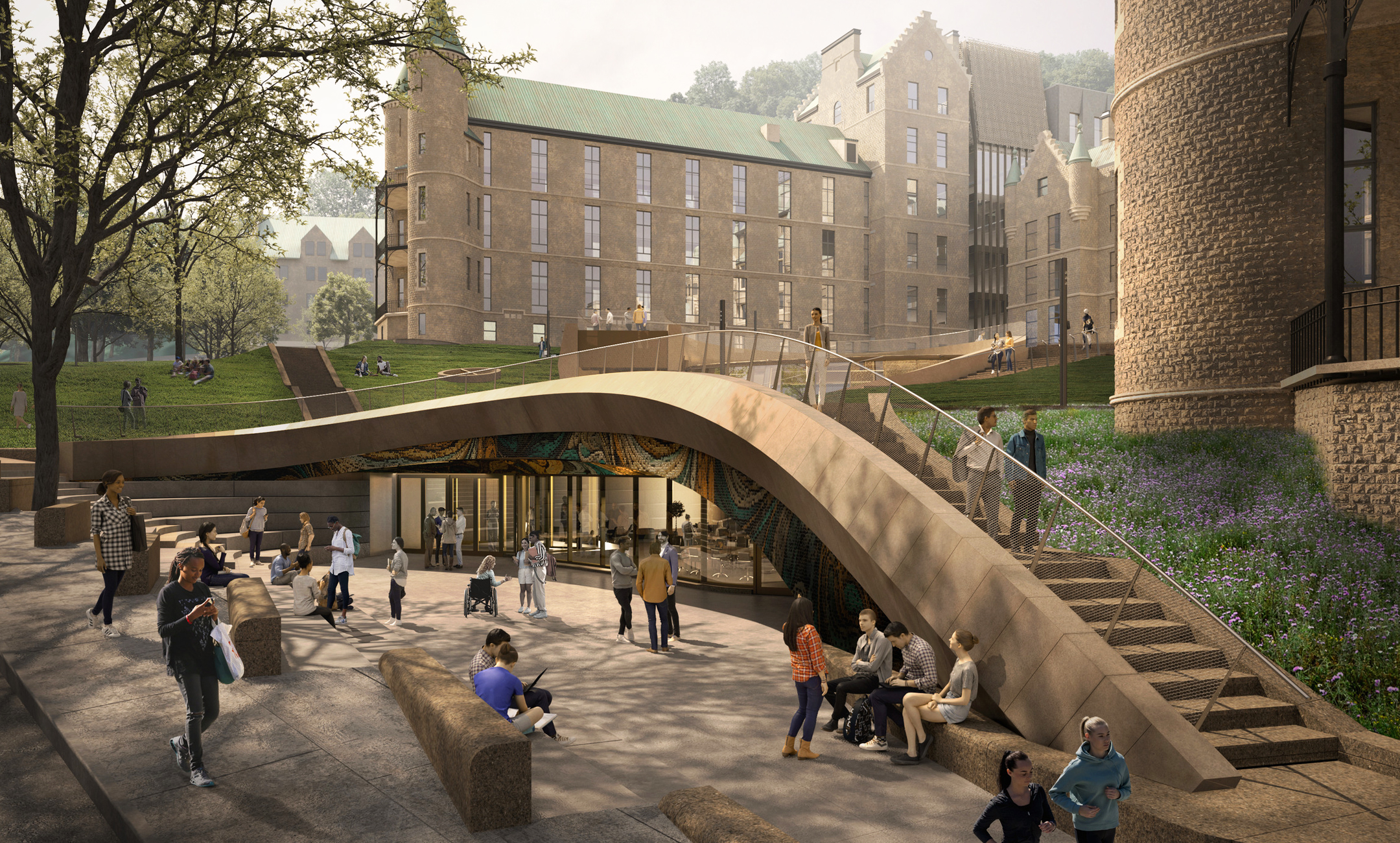The Gazette: McGill expansion will create new downtown lookout at Mount Royal

For more information, please contact:
Andrea Chin, Communications Director
Email: [email protected]
Martin Davidson, Principal
Email: [email protected]
The design of the New Vic at McGill University campus is featured in an article by Andy Riga for The Gazette.
Mount Royal’s southern side, a steep climb up University St. from bustling downtown Montreal, the old Royal Victoria Hospital is being transformed into a university hub where the public will also be welcome.
McGill’s New Vic project is a northern expansion of its downtown campus. The university is taking over the main Royal Vic buildings, adding almost 23,000 square metres to the downtown campus. Two buildings and part of a third are being demolished: the medical and surgical pavilions, built in the 1950s, and the rear of the administration building.
With the decontamination and gutting of those buildings almost complete, demolition is scheduled to start in May, said Pierre Major, executive director of the New Vic project.
New buildings, whose floors will line up with existing structures, will replace them. The new construction is needed to house high-tech laboratory spaces with state-of-the-art mechanical, electrical and ventilation systems. It will be built to universal accessibility standards and include Indigenous physical representations at various points inside the complex, including entrances.
“The New Vic will be a research and teaching centre dedicated to sustainability systems and public policy, with an unconventional structure,” says Christopher Buddle, McGill’s associate provost for teaching and academic planning. Normally, “universities are structured architecturally and in general along disciplines — you have engineering, physics, health sciences,” Buddle said. “The New Vic is about connecting the different disciplines. We’re not creating a building along deep disciplinary roots, but rather across them.”
To highlight the site’s heritage, one thousand square metres of limestone cladding from the original Scottish baronial style buildings, is being carefully removed from the buildings to be demolished and reused elsewhere, including facades and a new underground entrance.
Renowned landscape architect Claude Cormier helped design the New Vic’s outdoor areas, including green roofs, public spaces and a connection to Mount Royal.
For Cormier, who died last year, “it was very important that Mount Royal flows further into the city. So we are treating the roofs as a fifth facade,” essentially extending the mountain onto the campus, Major said. “There’s a lot of greening, but also space accessible to the public.”
An exterior “grand staircase” and an elevator will bring people to a “public roofscape” with a panoramic view of downtown Montreal on one side and Mount Royal on the other. From there, visitors will be able to take an elevated walkway to a space in front of the Ross Memorial Pavilion that will offer more views of downtown with access to Mount Royal.
Read the full article on The Gazette.