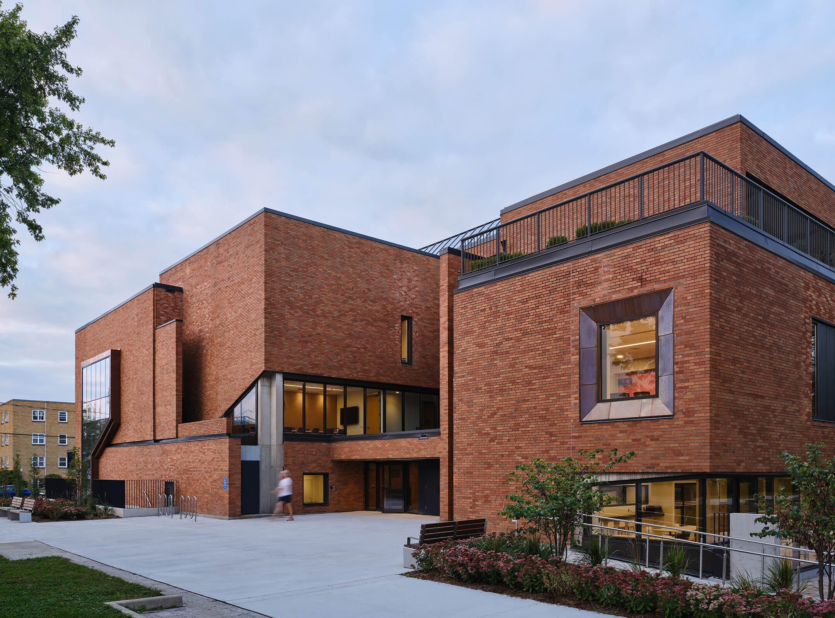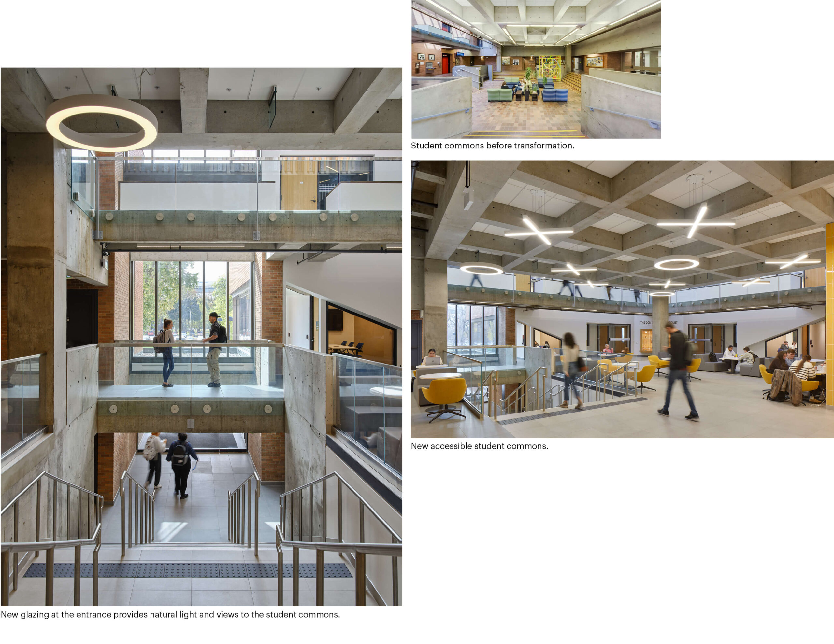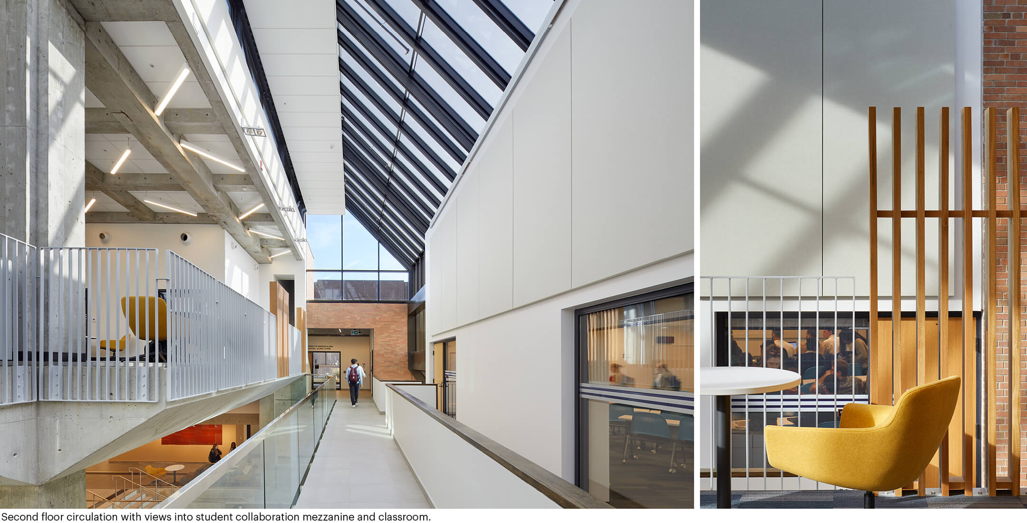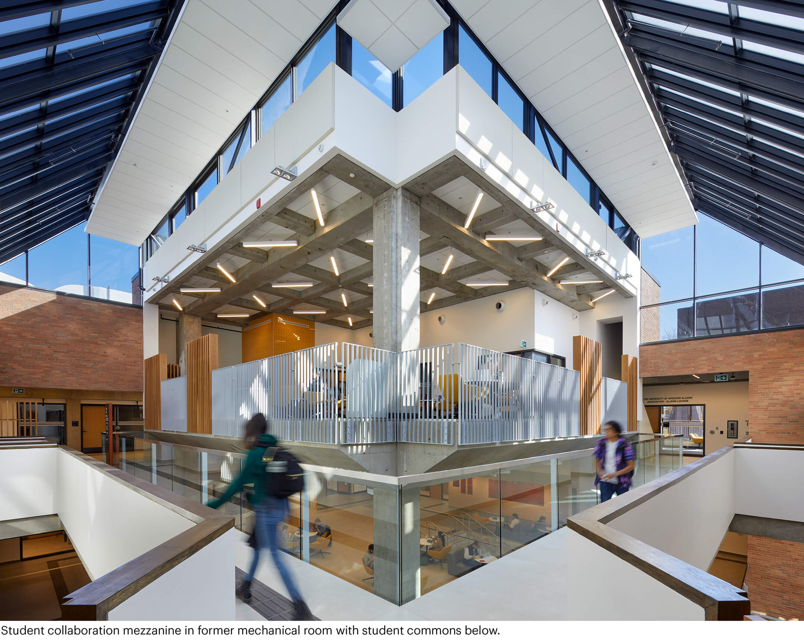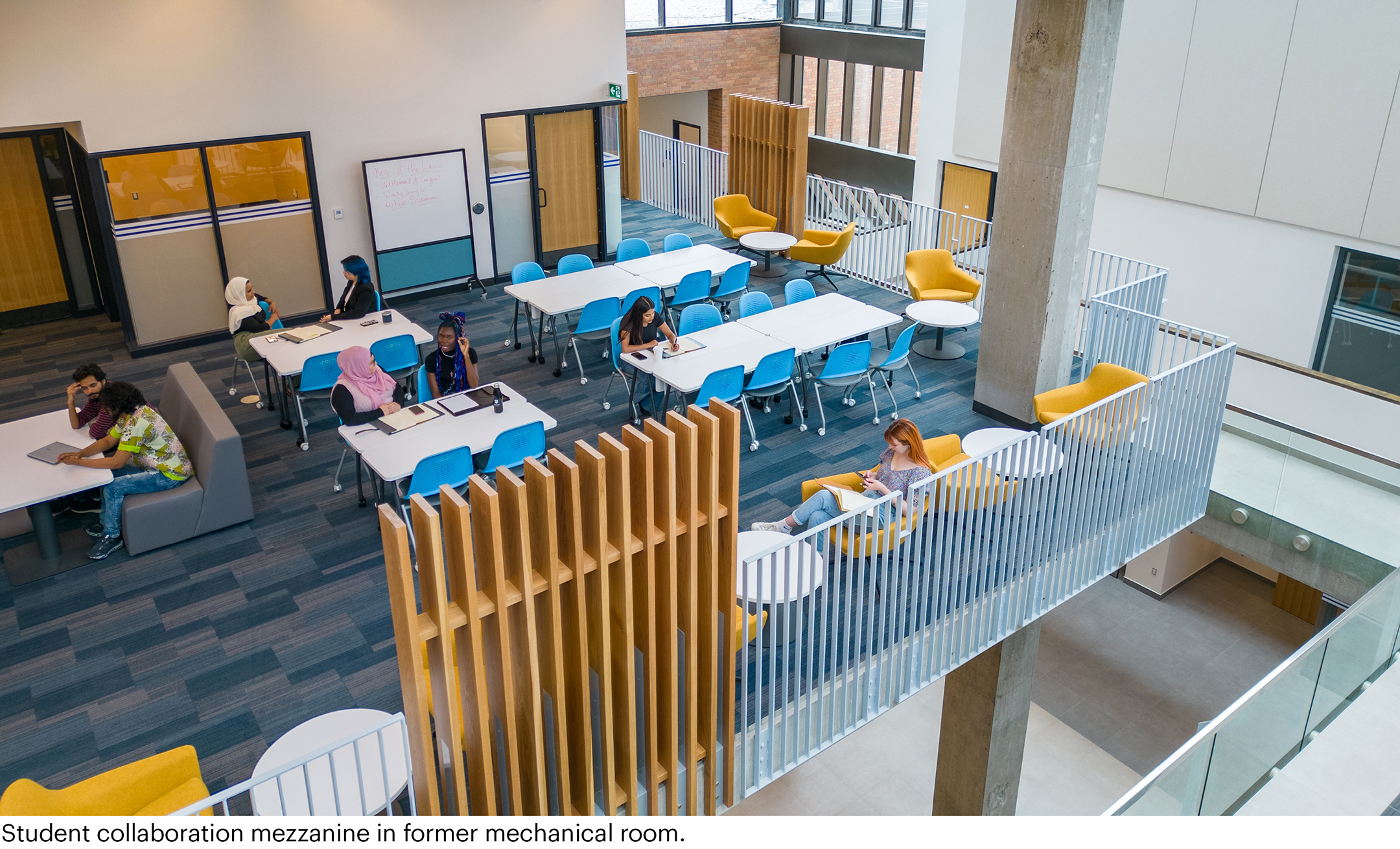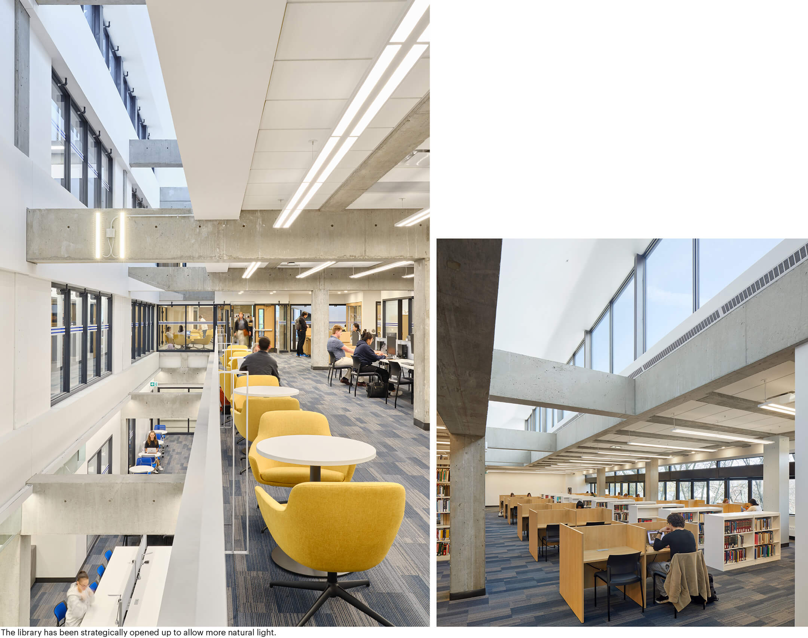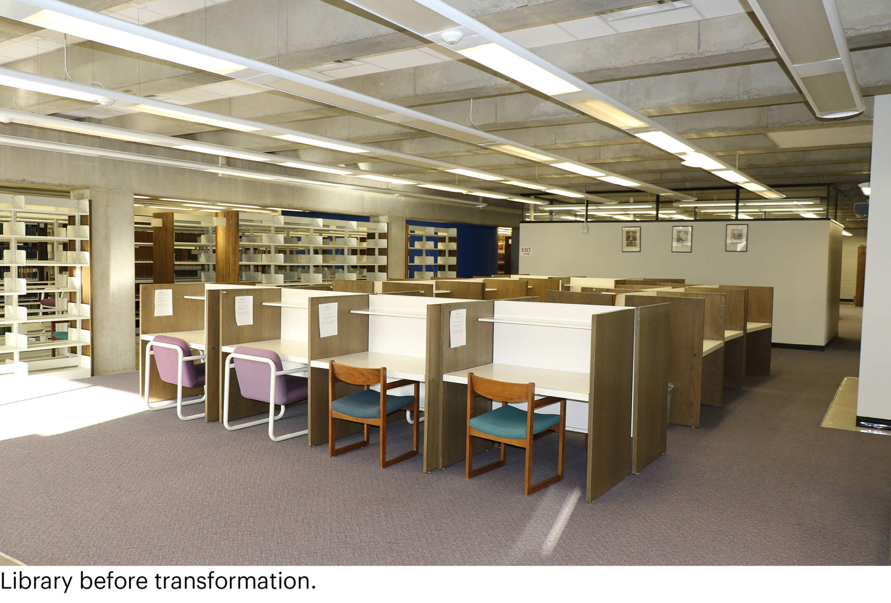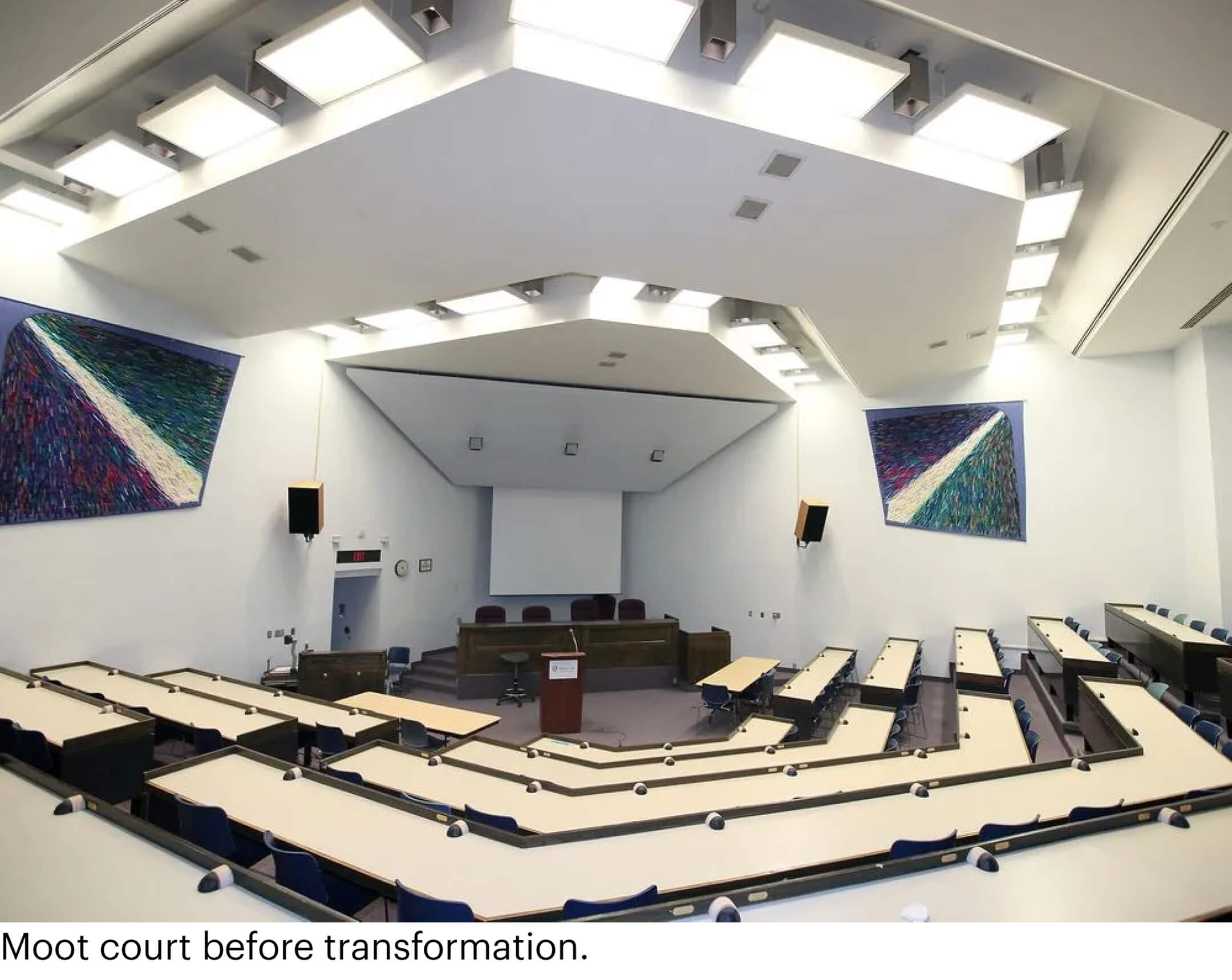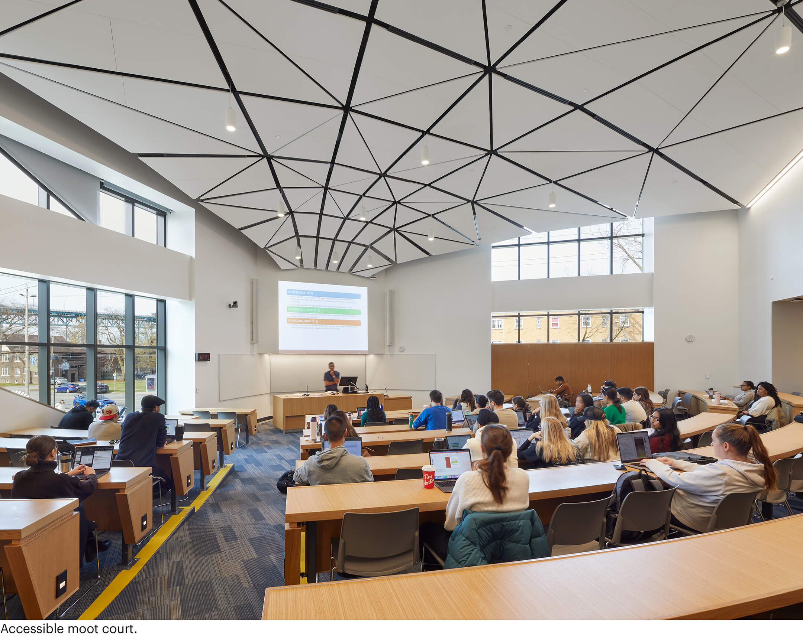Transforming Windsor Law
Transforming the Windsor Law: Ron W. Ianni Building marks a new chapter for the entire campus. More than a renovation, it is the transformation of an outdated, undersized Brutalist facility into a new academic crossroads, supporting the future of law education.
The design has two objectives. Firstly, to transform a dark, impenetrable, 1970 Brutalist building into a light-filled, accessible, collaborative forum for learning. Secondly to deliver flexible, technically adaptive classrooms, that are forward-looking and open to change as legal education evolves.
Situated at the north edge of the campus, the Faculty of Law is not only a gateway building but one which symbolizes the University’s philosophy to rebuild through renewal. The design re-purposes the existing rather than opting for new construction, reinforcing the University’s wholistic view of sustainability. Designing within the existing brick shell, the architecture embraces and maintains the building’s brutalist characteristics, while updating accessibility and orientation that previously challenged the legibility of the building.
The design began with a strategic reorganization of the floorplan to simplify user comprehension, create spatial continuity, and radically improve accessibility. Student gathering spaces, originally designed as 1960’s conversation pits, stepped and inaccessible, have been rebuilt with flat slabs to provide connective and flexible spaces for congregation. Similarly, classrooms were reconfigured. Significantly, with no increase in building area, the design increased classroom numbers by 22% and the classroom seating capacity by 50%.
Flexibility and functionality are considered in every new classroom to support evolving pedagogical approaches, with a focus on multiple modes of learning: collaborative, interactive, and experiential. Views to the campus, the Detroit River and the Ambassador Bridge connect a refreshed learning environment to the University context and beyond.
Using precise, selective demolition, the building is transformed to vertically connect through all three floors, allowing natural light to cascade from skylights from top to bottom.
New mechanical systems have been moved to the roof, allowing a former central mechanical room to be transformed into a collaboration zone, open to light and views. The new space is a crossroads created for the law community, hosting events and student gathering throughout the day.
Interior glazing throughout allows users to identify program spaces more easily, while providing sightlines through the building, enabling students to connect visually.
By removing partitions within the library, natural light floods new student study lounges on all levels. Stacks and study carrells are located on the top and bottom floors, leaving the central entry floor for group study and the reserve collection. The existing central library staircase has been paired with a new dedicated elevator providing in-library accessibility, a feature missing from the original design. Additionally, accessible all gender washrooms have been incorporated on all floors of the library.
Natural light is also a key component of the renewed Moot Court, which was previously windowless and artificially lit. Two new large windows create connections with the community. The former steeply stepped floor has been modified to achieve a shallow sloped accessible floor surface. The Moot Court is also equipped for smudging ceremonies.
