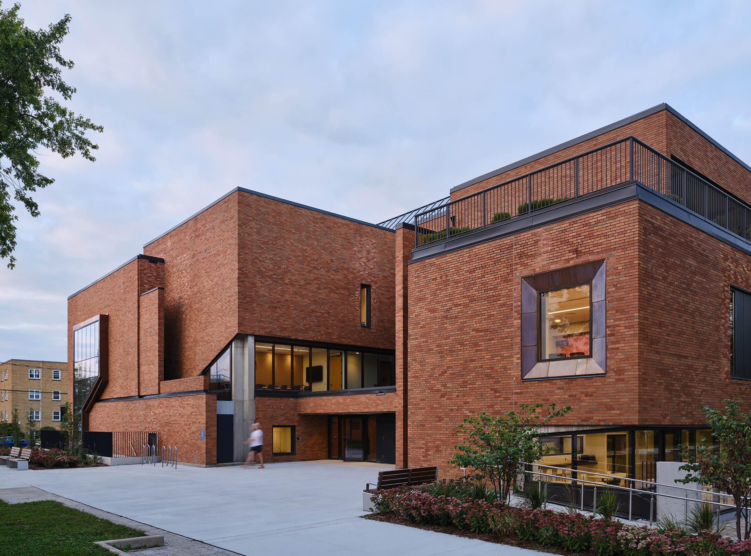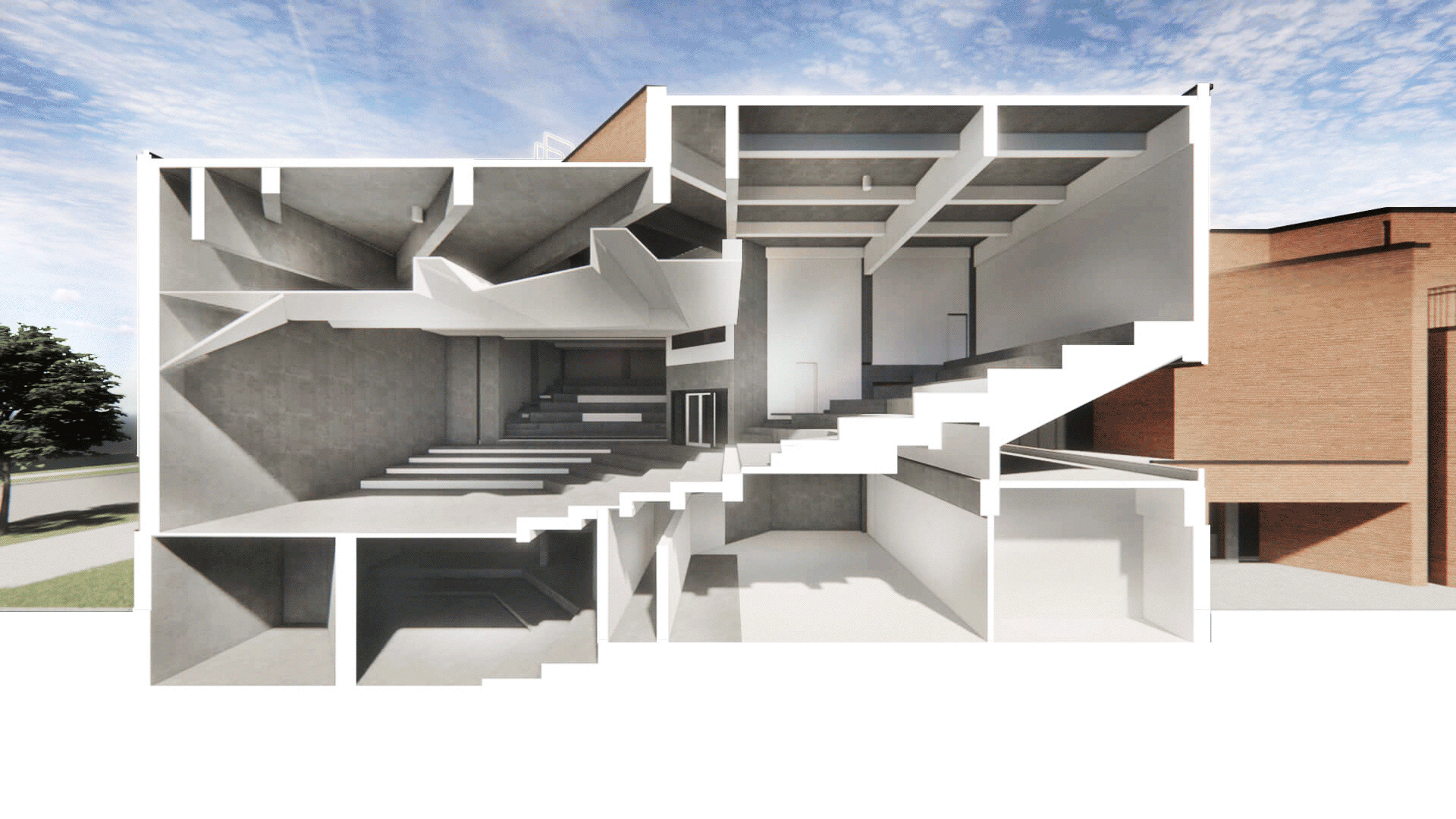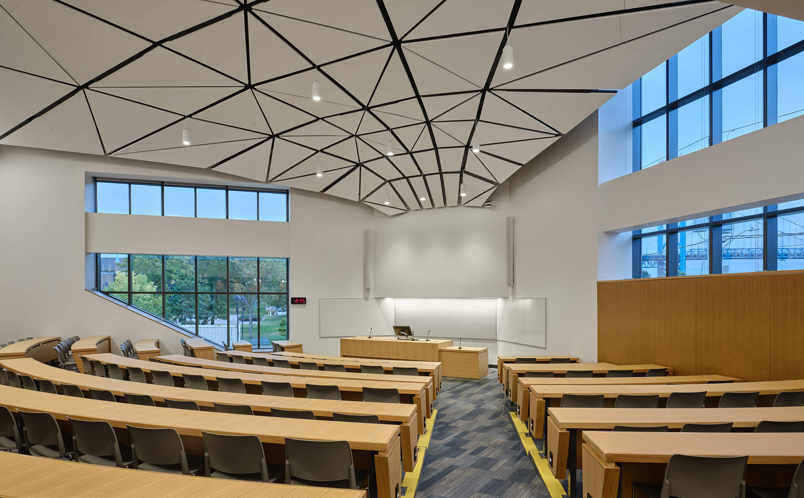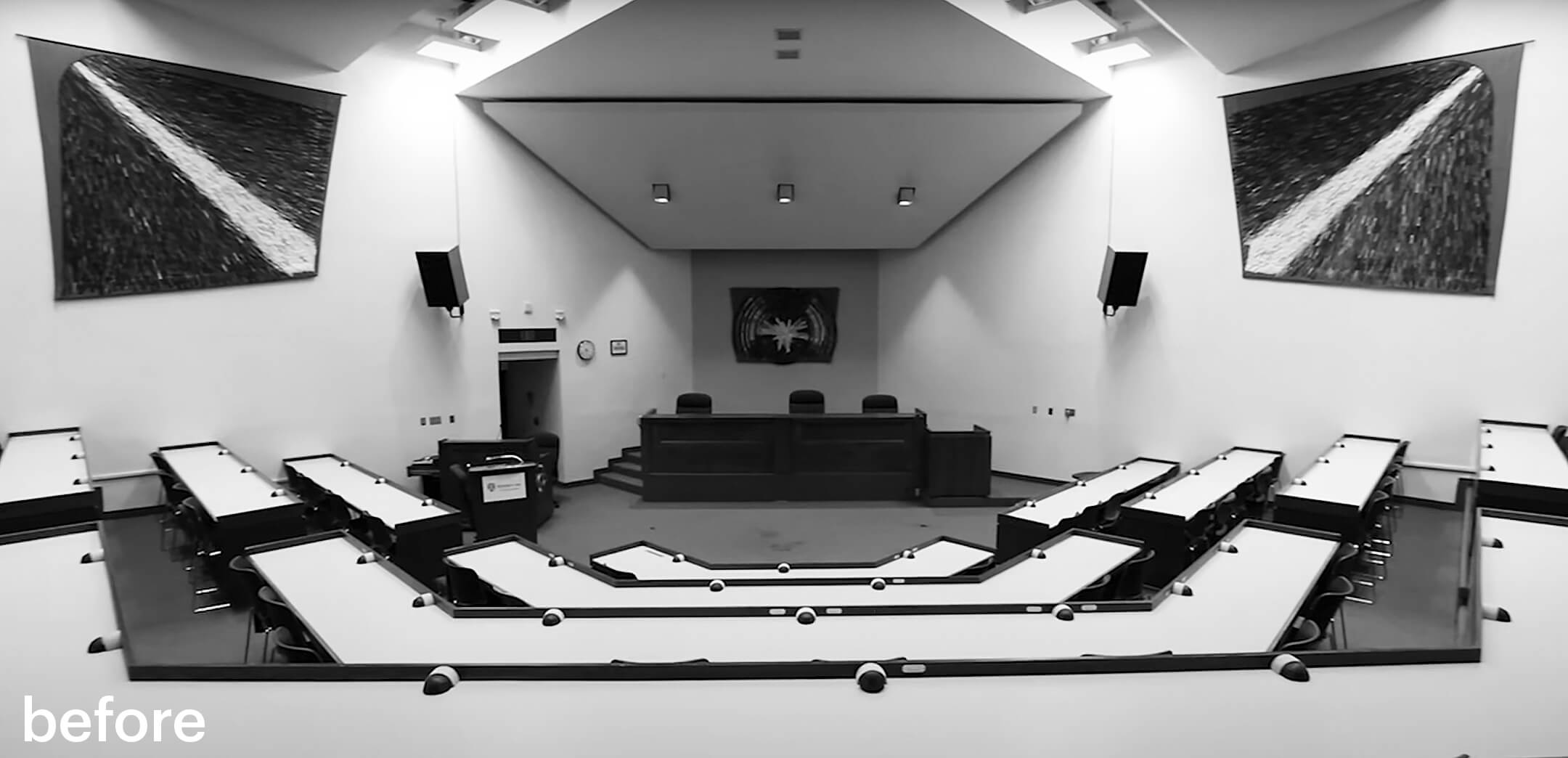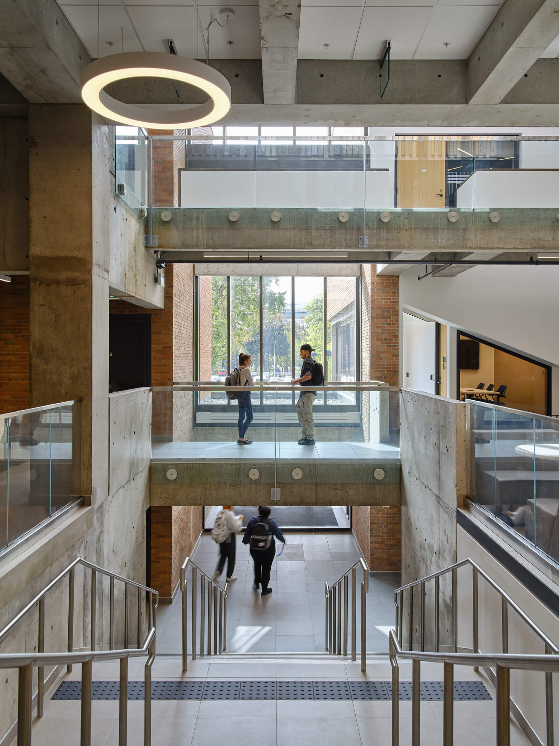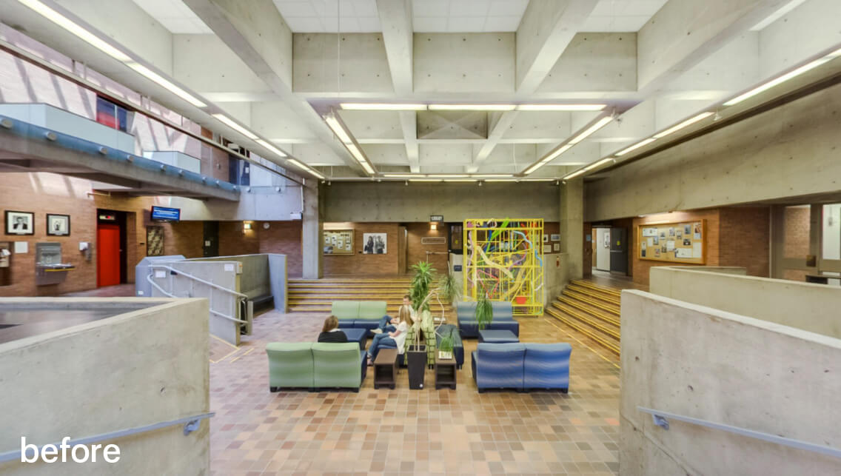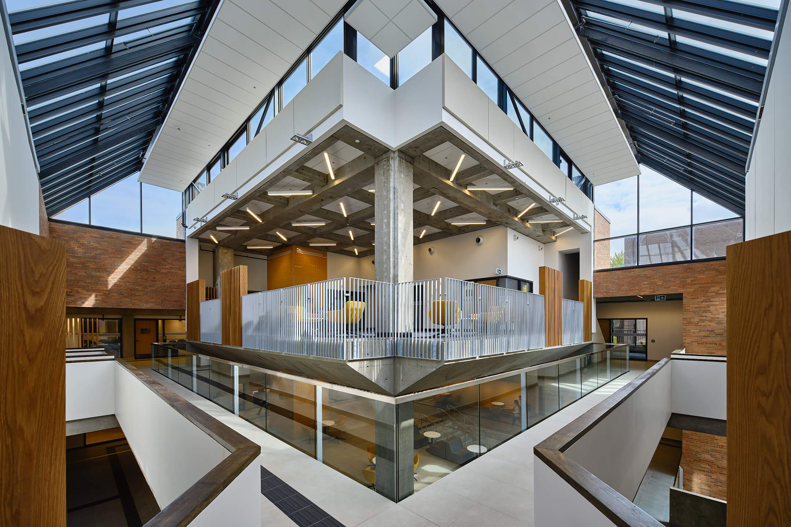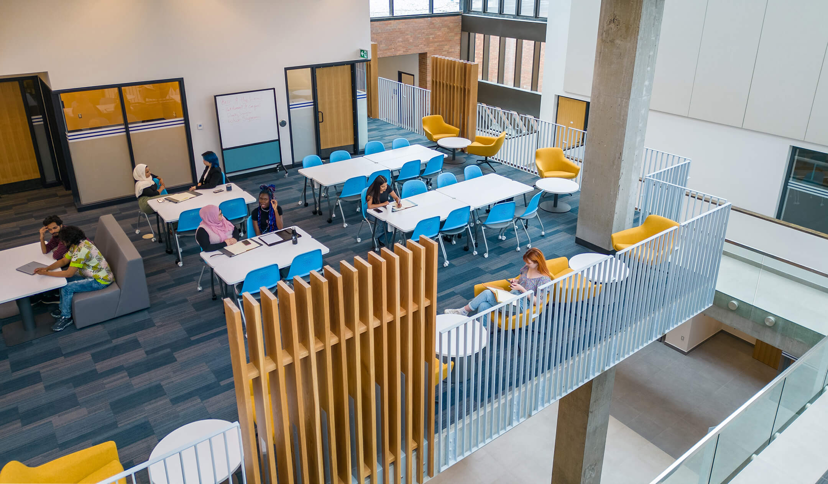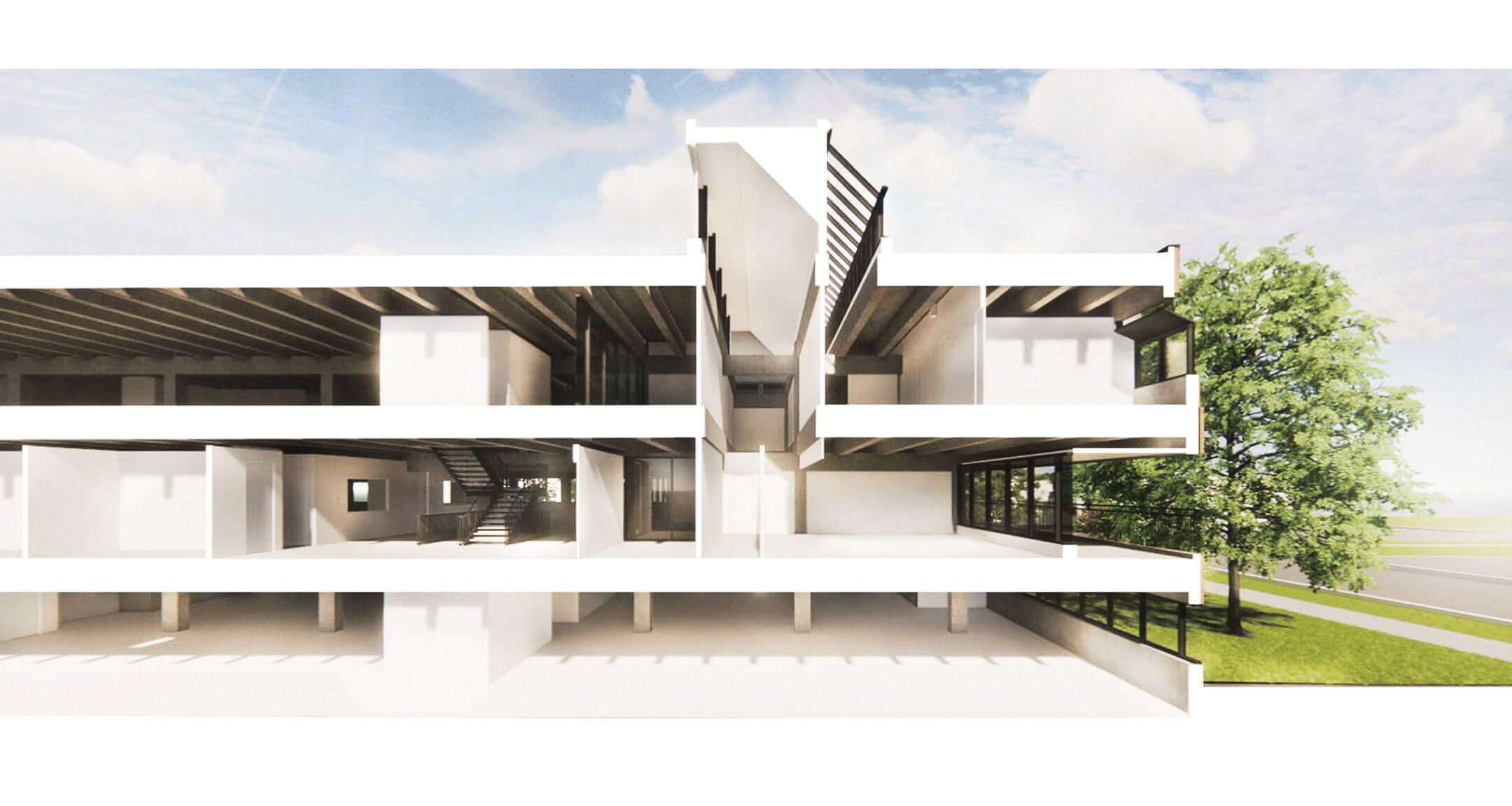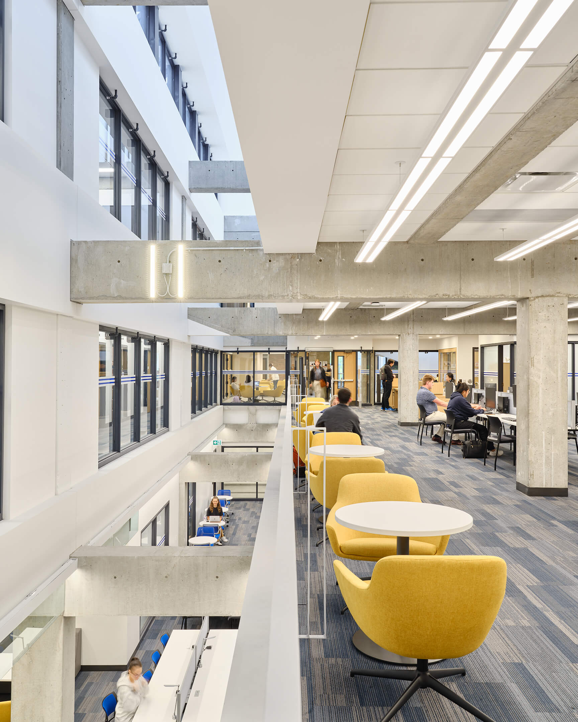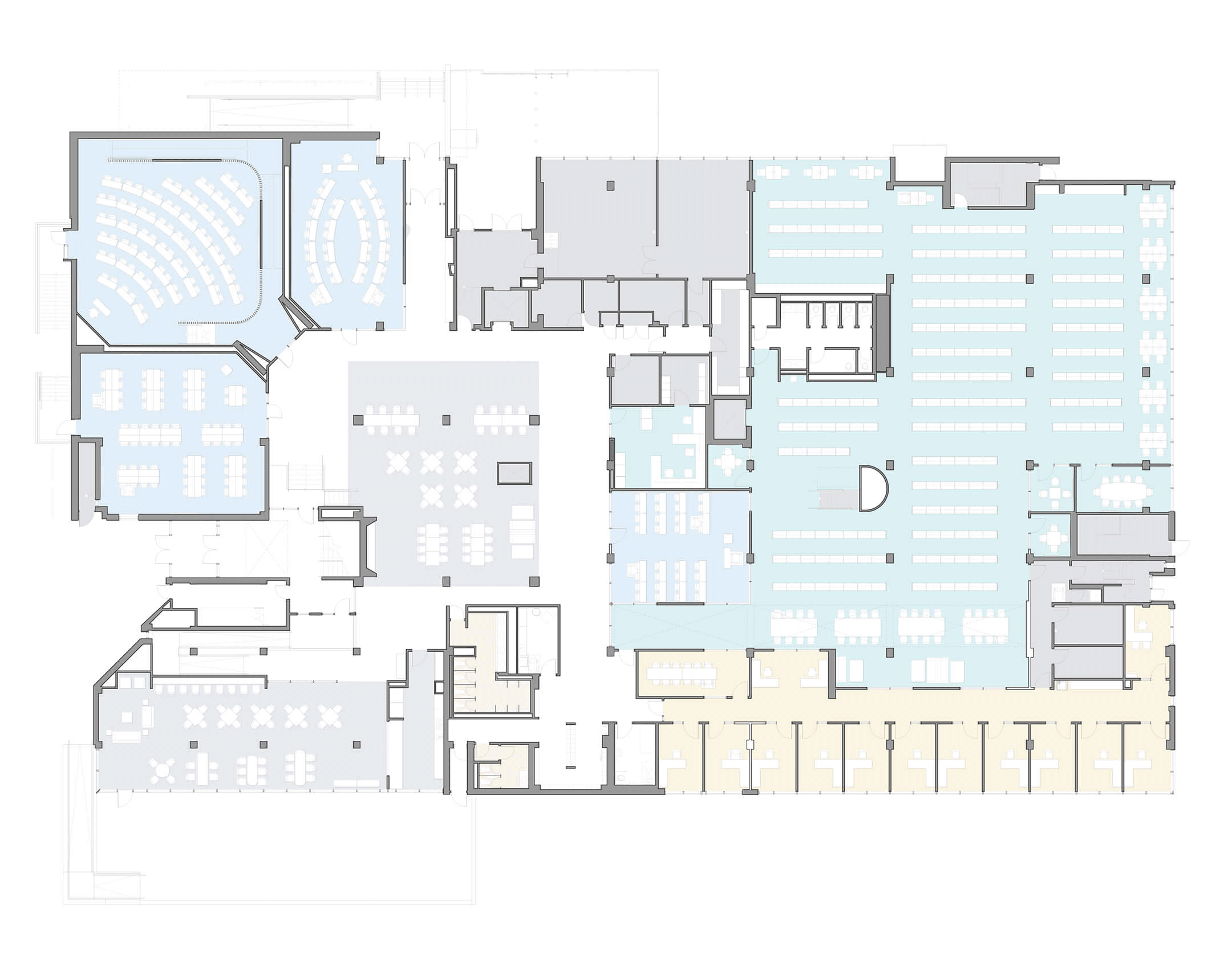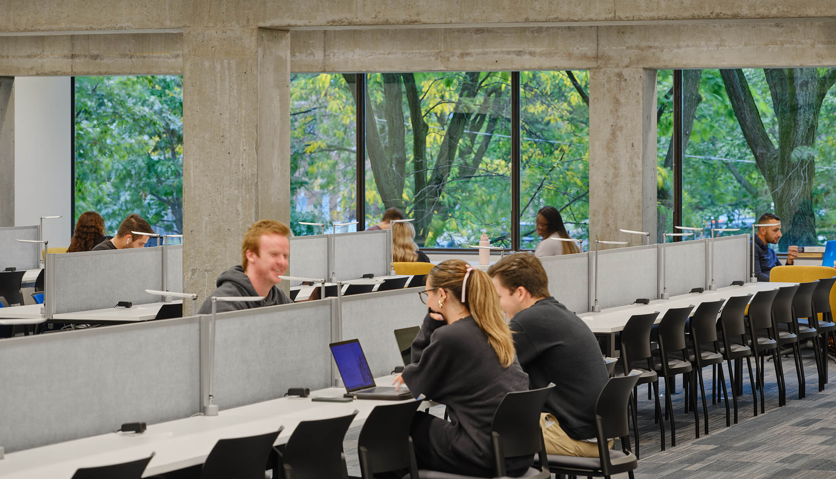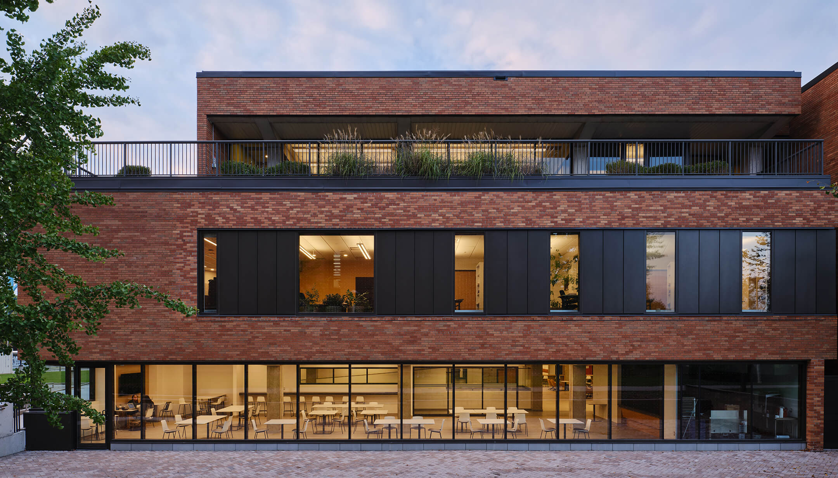Ron W. Ianni Faculty of Law Building Transformation
The renovation of the Law Building at the University of Windsor has two objectives. The first is to transform an outdated, undersized facility into an academic crossroads which is open, accessible, full of natural light and supported with renewed mechanical, electrical and information technology systems. The second objective is to deliver flexible learning and collaborative spaces to support new pedagogies which characterize the University of Windsor as a leading law faculty.
Diamond Schmitt’s design began with strategic surgery to simplify floor levels, create continuity and accessibility as well as flexible spaces needed for gathering. Similarly, classrooms were reconfigured. Significantly, with no increase in building area, our design increased the classroom numbers by 22% and the classroom seating capacity by 50%. Indigenous legal order education is woven throughout the fabric of Windsor Law’s curriculum and our design.
In the Law Library we made use of structural seams in the building to draw natural light into the library and visually interconnect three floors.
A crossroads has been created for the law community, events and student gathering throughout the day. A mechanical attic above is transformed as a student collaboration mezzanine, open to light and views. Thus, the Brutalism is retained and honoured and the new heart of the School is created.
| Client | University of Windsor |
| Completion | 2023 |
| In association with | Di Maio Design Associates Architect Incorporated |
| Photography | doublespace photography, Michael Wilkins |
| Team |
See full project team
Tristan Crawford
Cesar Franco Hurtado Dan Gallivan Duncan Higgins Minwoo Lee Patricia Marin Arraiza Charbel Nassif Donald Schmitt Cameron Turvey Amanda van Amelsfort |
