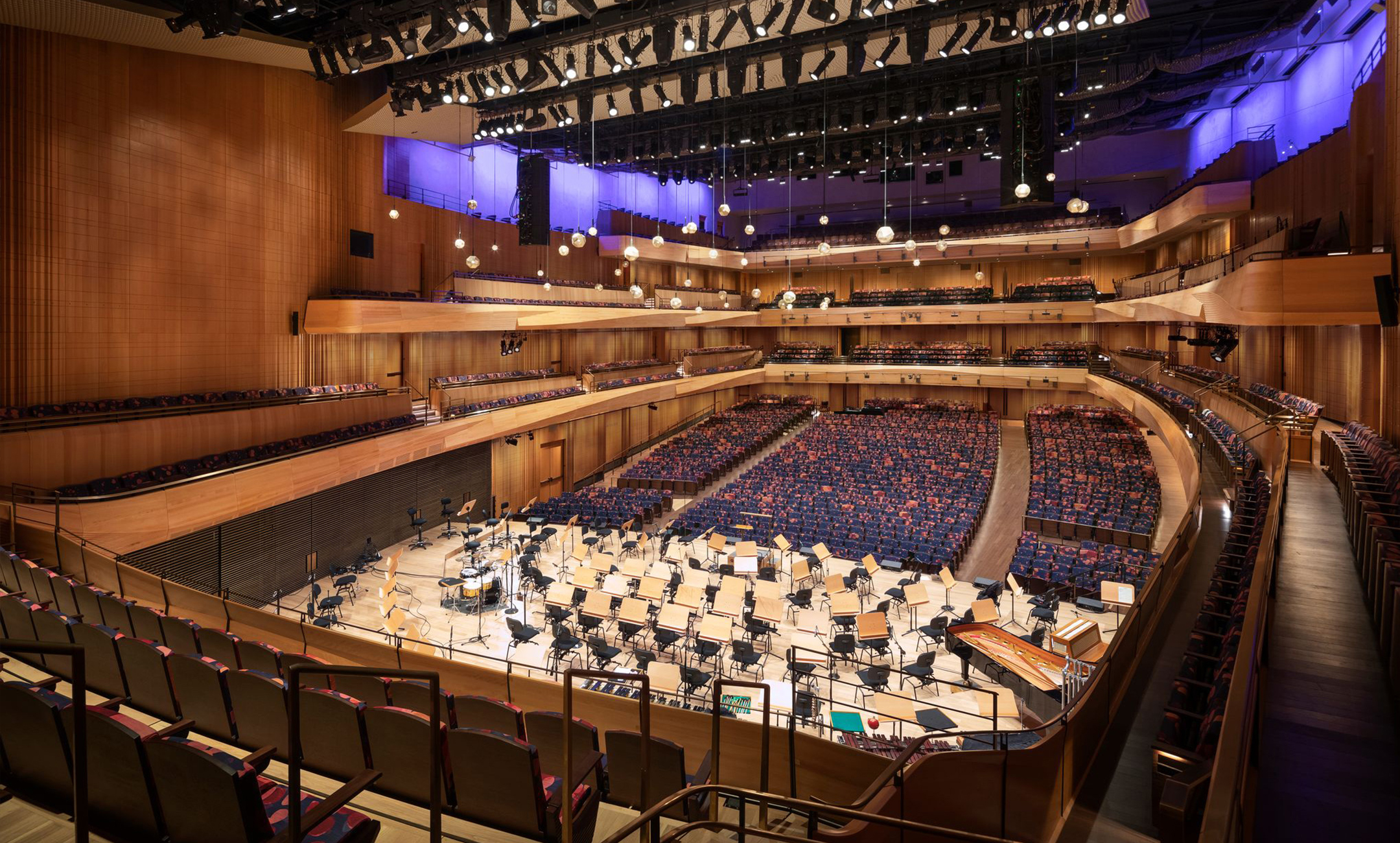Acoustics Today: David Geffen Hall and the Evolution of Acoustics at Lincoln Center

For more information, please contact:
Andrea Chin, Communications Director
Email: achin@dsai.ca
Gary McCluskie, Principal
Email: gmccluskie@dsai.ca
David Geffen Hall is featured in an article by acoustician Paul H. Scarbrough for Acoustics Today.
Designed originally by Max Abramovitz in 1962, Philharmonic Hall got an icy reception from music critics and musicians. Studies of the hall by Leo Beranek revealed flaws in the design of the overhead acoustical canopy panels and indicated that the panels, if increased in size and rearranged, could correct the poor bass response in the room. Unfortunately, music critics and conductors were unrelenting.
The efforts to address acoustical challenges began with recommendations and changes by Heinrich Keilholz (a former Deutsche Grammophon Tonmeister), like the removal of Beranek’s acoustical clouds and replacing them with a stepped wood ceiling, completed in 1969.
Leading up to Diamond Schmitt’s re-imagination of David Geffen Hall, renovations were done in 1976, following a gift from Avery Fisher to the Philharmonic in 1975; and again, in the early 1990s due to musician dissatisfaction with the stage acoustics. Over the course of the next two decades, other renovations were proposed, but shelved due to various circumstances.
In 2013, a joint committee of Lincoln Center and the New York Philharmonic selected our (Paul Scarbrough’s) consultancy, Akustiks, to work with theater consultant Fisher Dachs Associates on renovation plans for a makeover of Avery Fisher Hall.
By late spring 2015, a consensus had emerged around a 2,200-seat shoebox concert hall with audience seating wrapping around the sides and rear of the orchestra stage. The hall would feature an orchestra floor with two side tiers and balconies. By late July 2015, a project brief outlined the parameters that would govern the design of the new concert hall.
The concert hall would essentially be gutted to the perimeter of the original 1962 building and a new room built within its shell. The stage would push out into the auditorium by almost 25 feet, and the seat count reduced by over 500, to just around 2,200. The side tiers would be rebuilt and a sizable chunk of the third tier removed. The cubic volume would increase by pushing the sidewalls out and by demolishing the original stage ceiling and creating acoustic chambers and a new 10-piece acoustical canopy above. In 2019, Tod Williams Billie Tsien Architects joined the design team and took the lead in redesigning the public spaces, with a charge to make these spaces more welcoming.
In 2022, the project was completed on budget and two years ahead of schedule. The response of music critics has been overwhelmingly positive and that of musicians even more so.
Read the full article here.