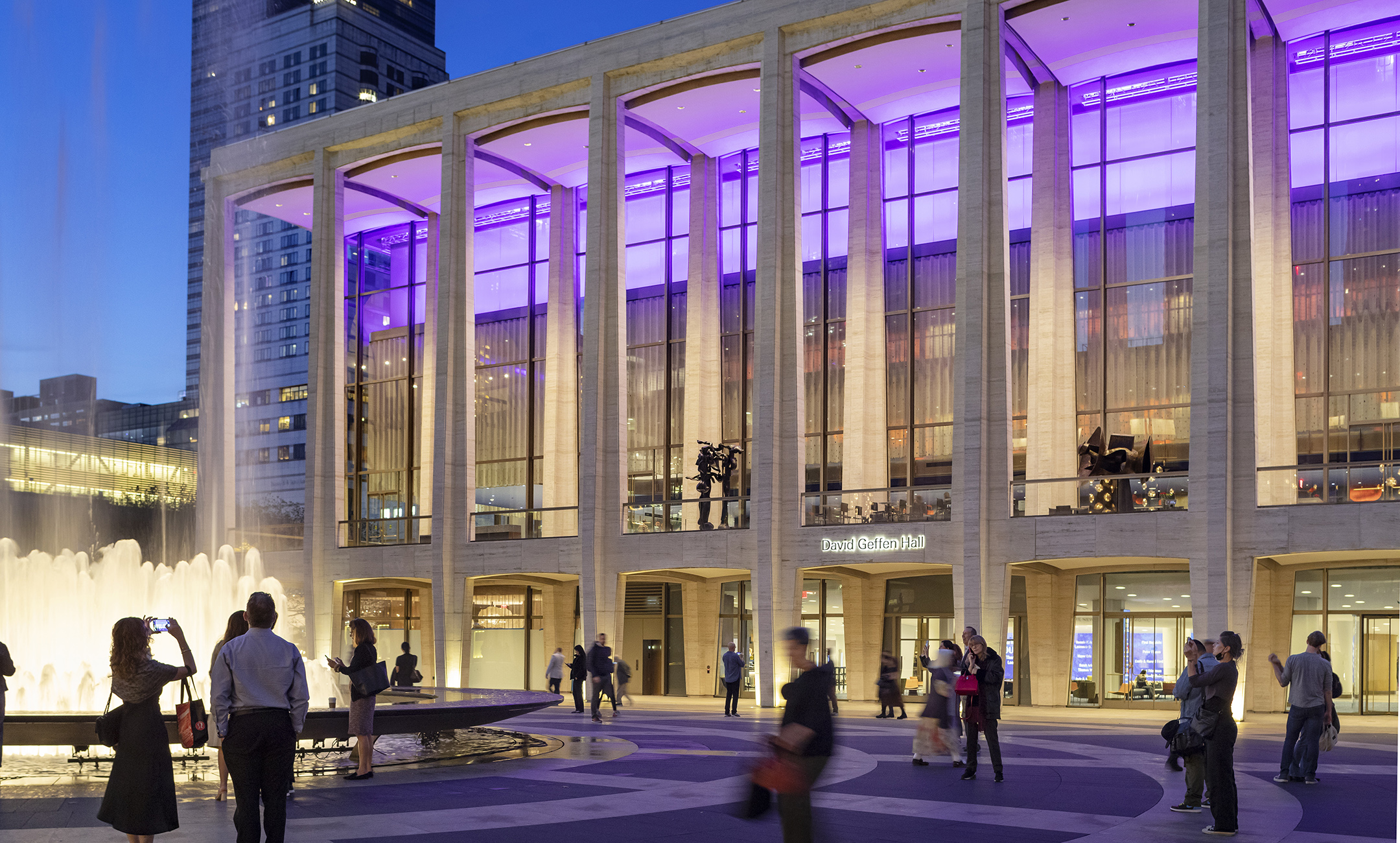Metropolis: David Geffen Hall Fixes Decades of Architectural Missteps

For more information, please contact:
Andrea Chin, Communications Director
Email: achin@dsai.ca
Gary McCluskie, Principal
Email: gmccluskie@dsai.ca
Diamond Schmitt's design of David Geffen Hall is featured in an article by Stephen Zacks for Metropolis.
“The quality of being inside a musical instrument, that’s our theme.” - Gary McCluskie, principal and lead designer, Diamond Schmitt
It was a civic monument, for sure. In 1962, the philharmonic was the first building to open to the public at Lincoln Center for the Performing Arts, comprising the New York City Ballet, the Metropolitan Opera, the New York Philharmonic, and Juilliard School of Music. But Huxtable’s caveat about the acoustics was either a premonition or an already whispered rumor. Its sound quality was poor, and it remained infamously troubled through a series of renovations, including a reconfiguration of the balconies and dampers in 1970, a reconstruction of the entire hall in 1976, and another minor effort in 1992.
This time the demolition went even further, carving back the walls within the former Avery Fisher Hall and practically building a new structure inside its footprint. Judging by the orchestra’s exquisite preview rehearsals and its opening day performance, they finally got it right. Principally designed by Toronto-based Diamond Schmitt—responsible, most notably, for a center for the Canadian Opera Company in Toronto in 2006, the Maison Symphonique de Montréal in 2011, and the Mariinsky II opera house in St. Petersburg, Russia in 2013—with Tod Williams Billie Tsien as public space subconsultants, and ultimately, close collaborators, the philharmonic now named for record-and-film magnate David Geffen was extensively tested in advance by acoustic engineer Paul Scarbrough of Akustiks using the latest sound modeling technology.
To reshape the main performance space, now named the Wu Tsai Theater, they removed and stepped in the side walls at the ground level. The balconies were cut back to their bases, reshaped and re-raked. The proscenium arch was removed in favor of a more intimate audience arrangement closer to the performers. The rake of the orchestra and seating was sharply increased to improve sight lines for both. Along the way, the hall’s maximum capacity fell from 2,738 to 2,300.
“The first ideas weren’t necessarily acoustic,” says Gary McCluskie, principal and lead designer for Diamond Schmitt. “It was experiential. Could we be closer to the music? Could we be around the musicians? That’s a social idea.”
An assortment of acoustic panels, reflectors, undulating sound-absorbing-and-reflecting solid beech wood millwork, and horizontal slats around the stage allow the entire hall to be tuned for different levels of sonic intensity. Ten adjustable acoustic panels allow musicians in the orchestra to hear their discrete instruments within the crescendo of minutely timed vibrations emanating around them. For amplified events, fabric dampeners attach to the walls.
“It was a real back and forth composition [with Paul Scarbrough] to create this undulating rippling wall effect which has a fundamental purpose of acoustic reflecting. It’s so much about how we in the audience feel in the room as well,” McCluskie says.
Read the full article here.