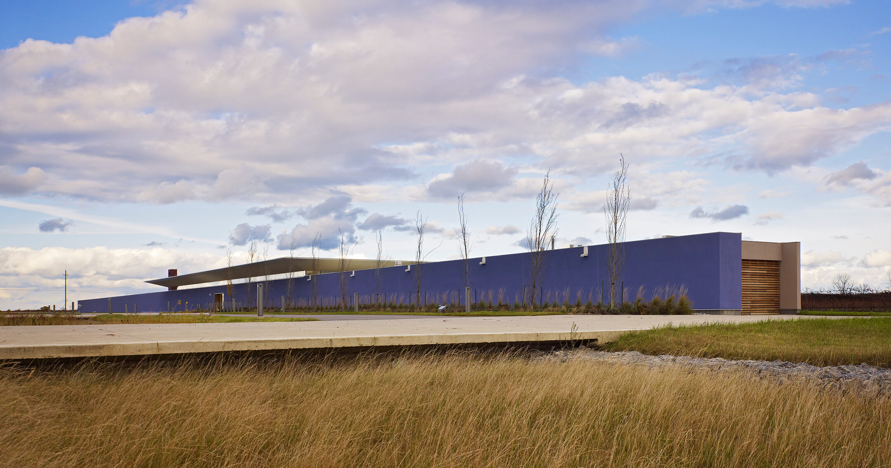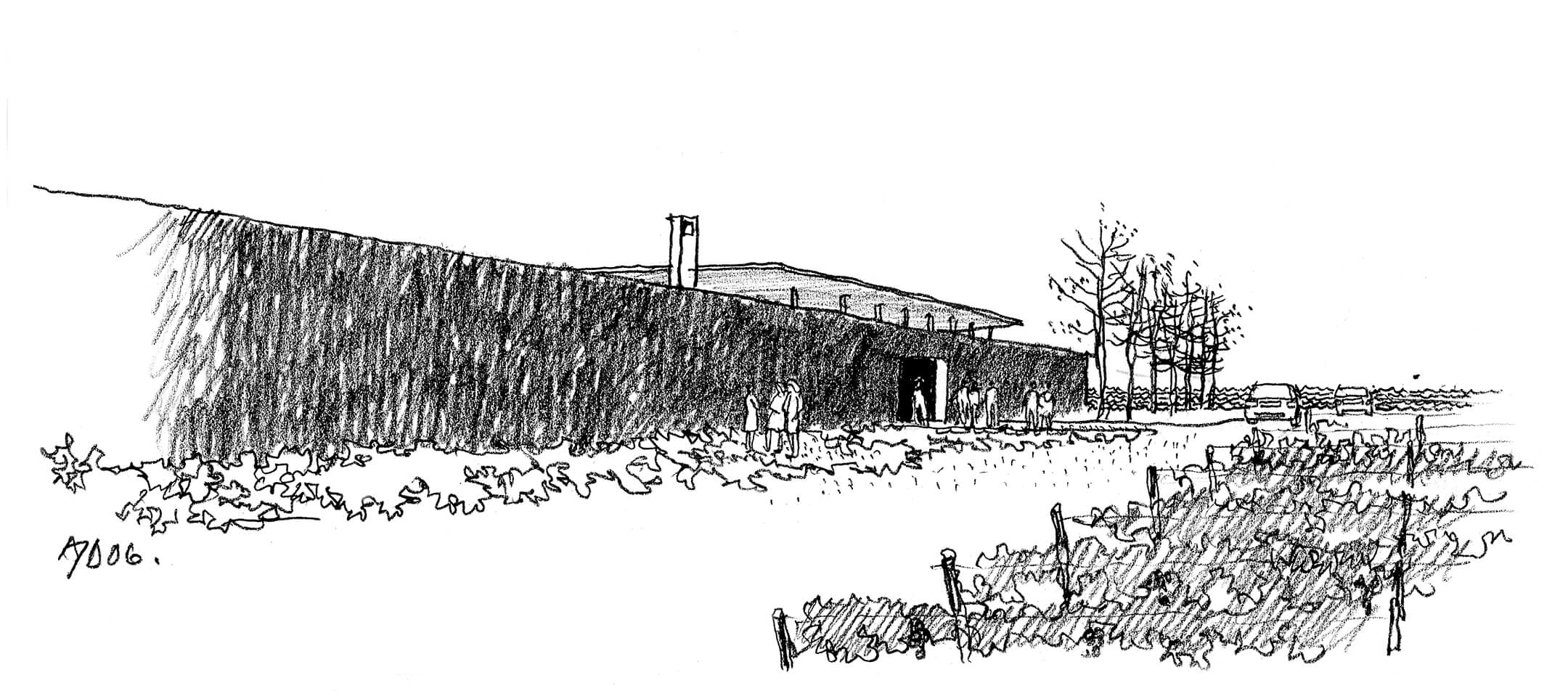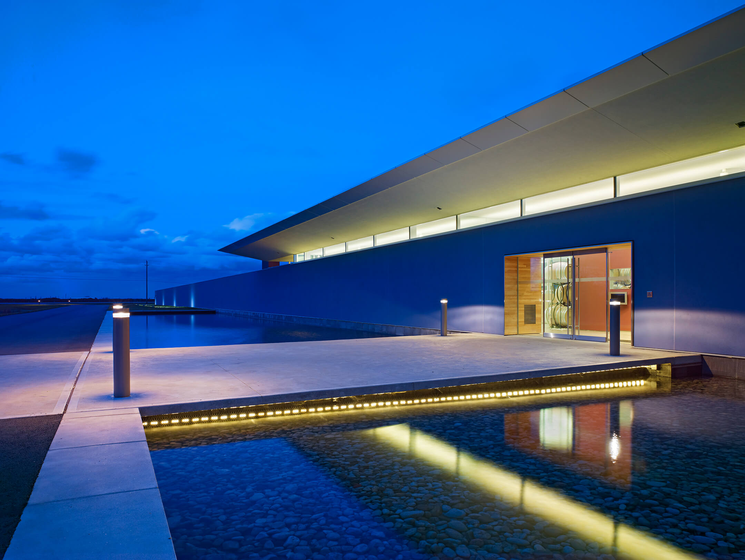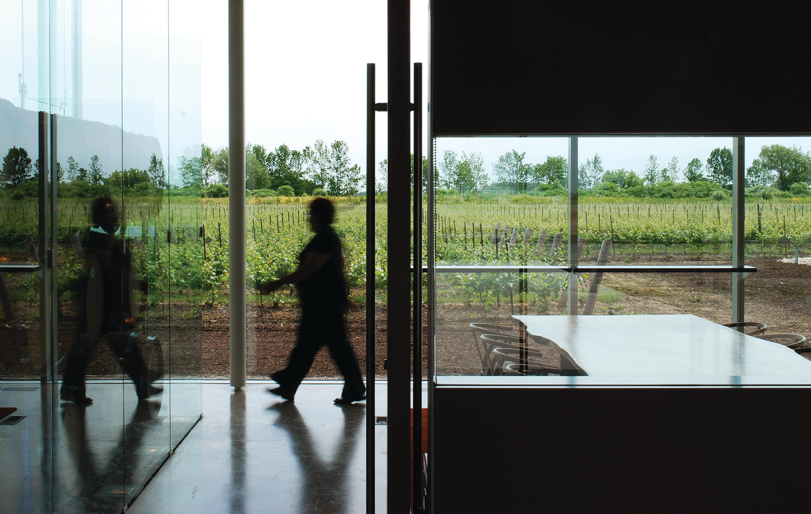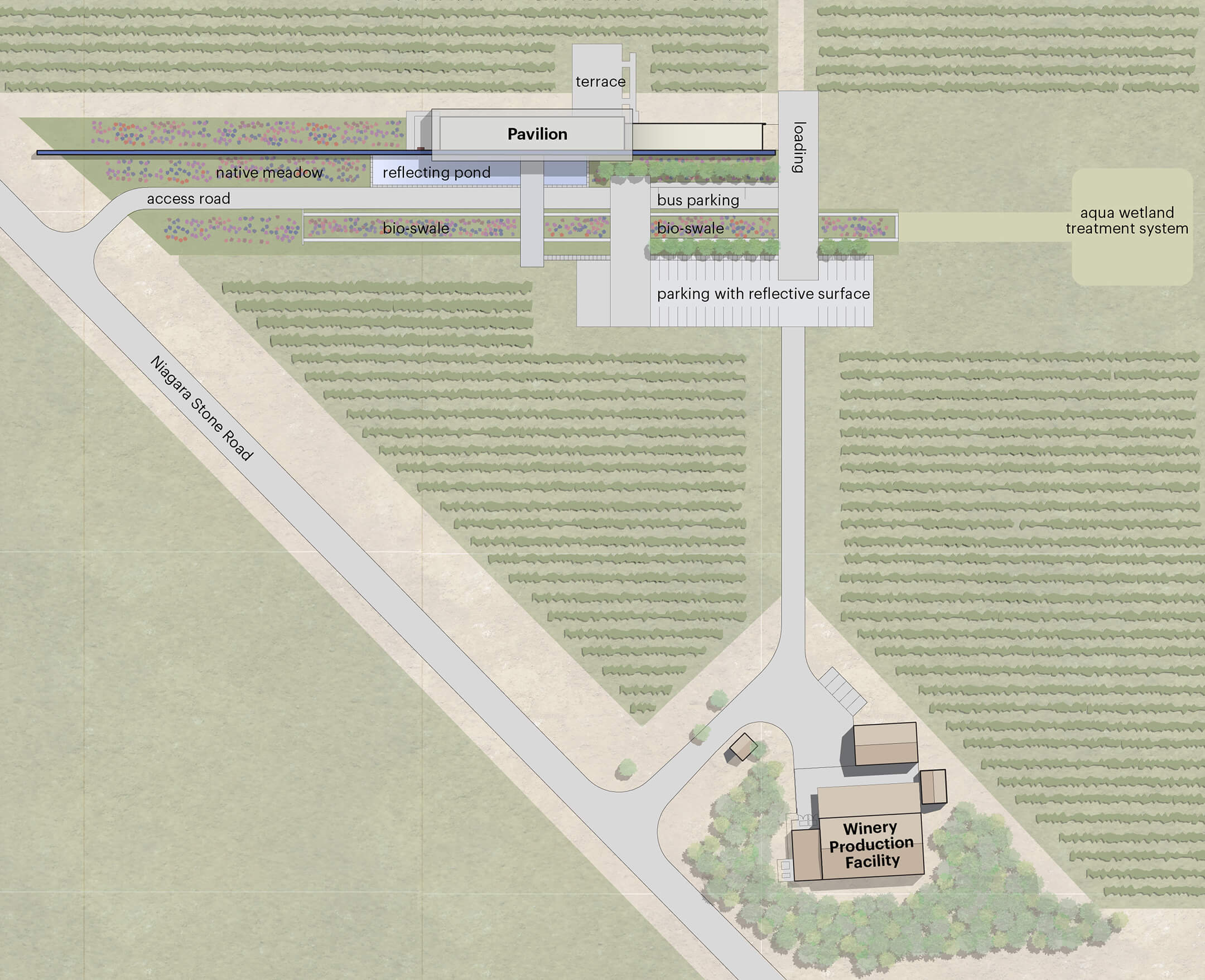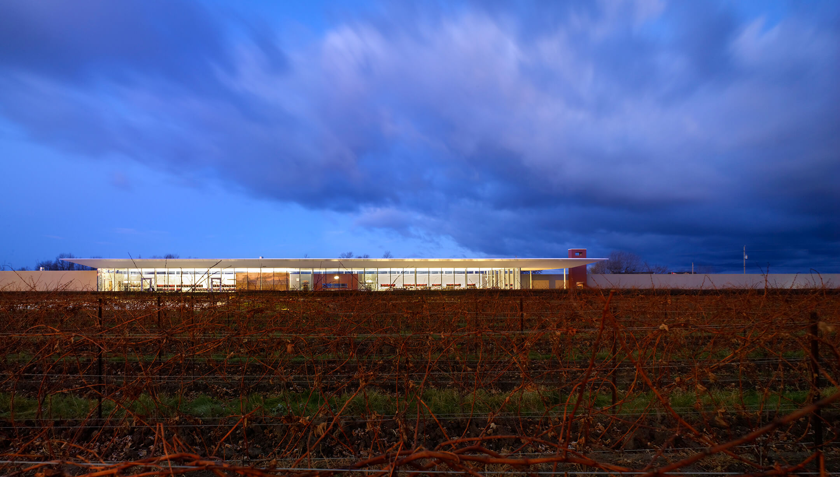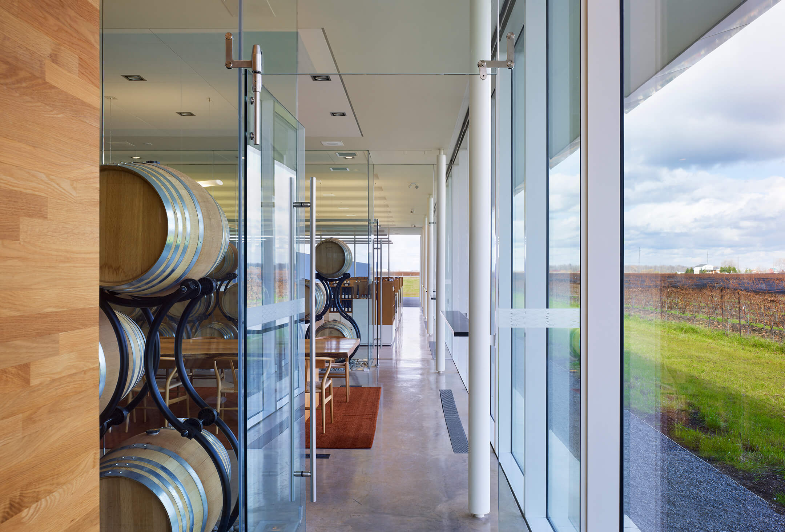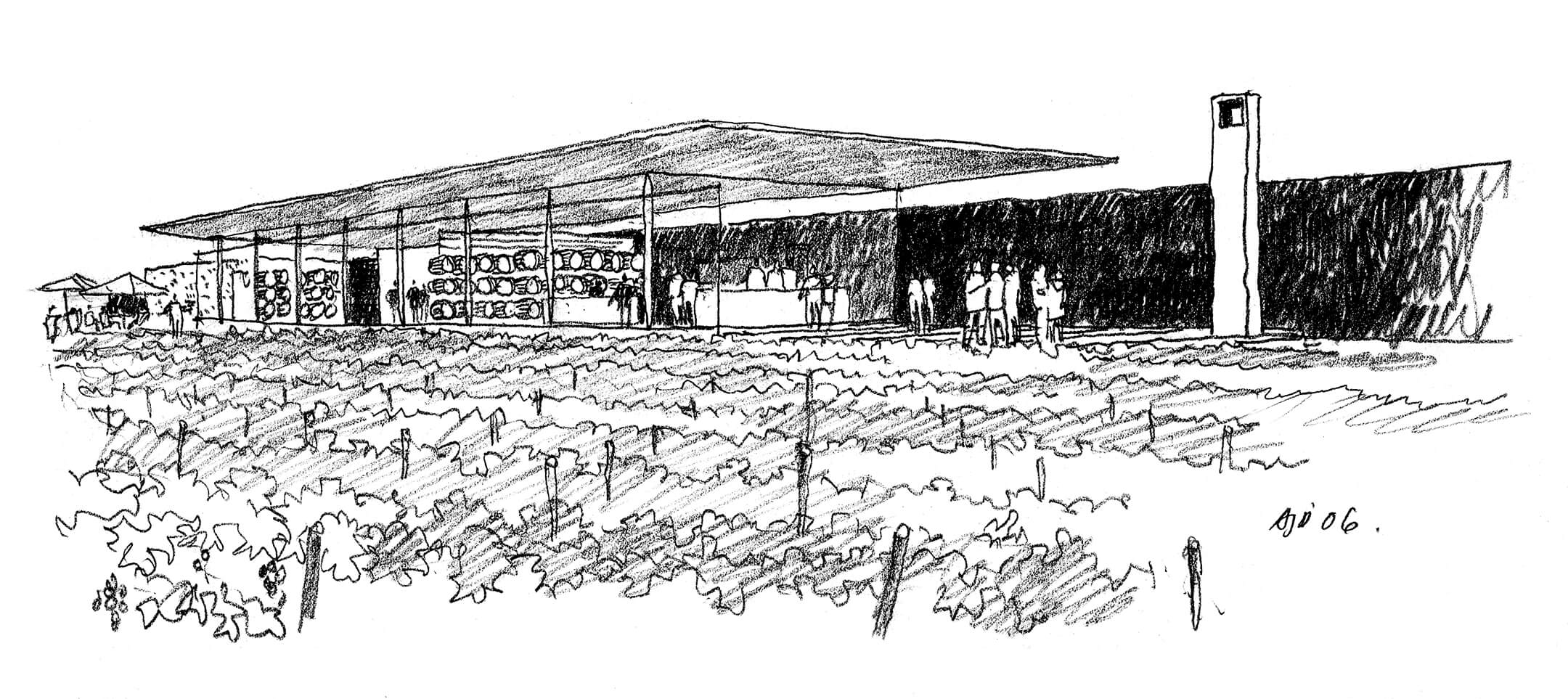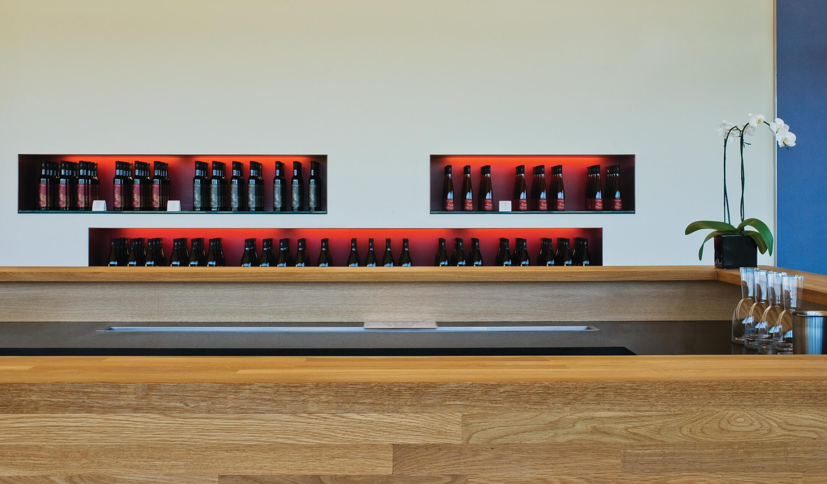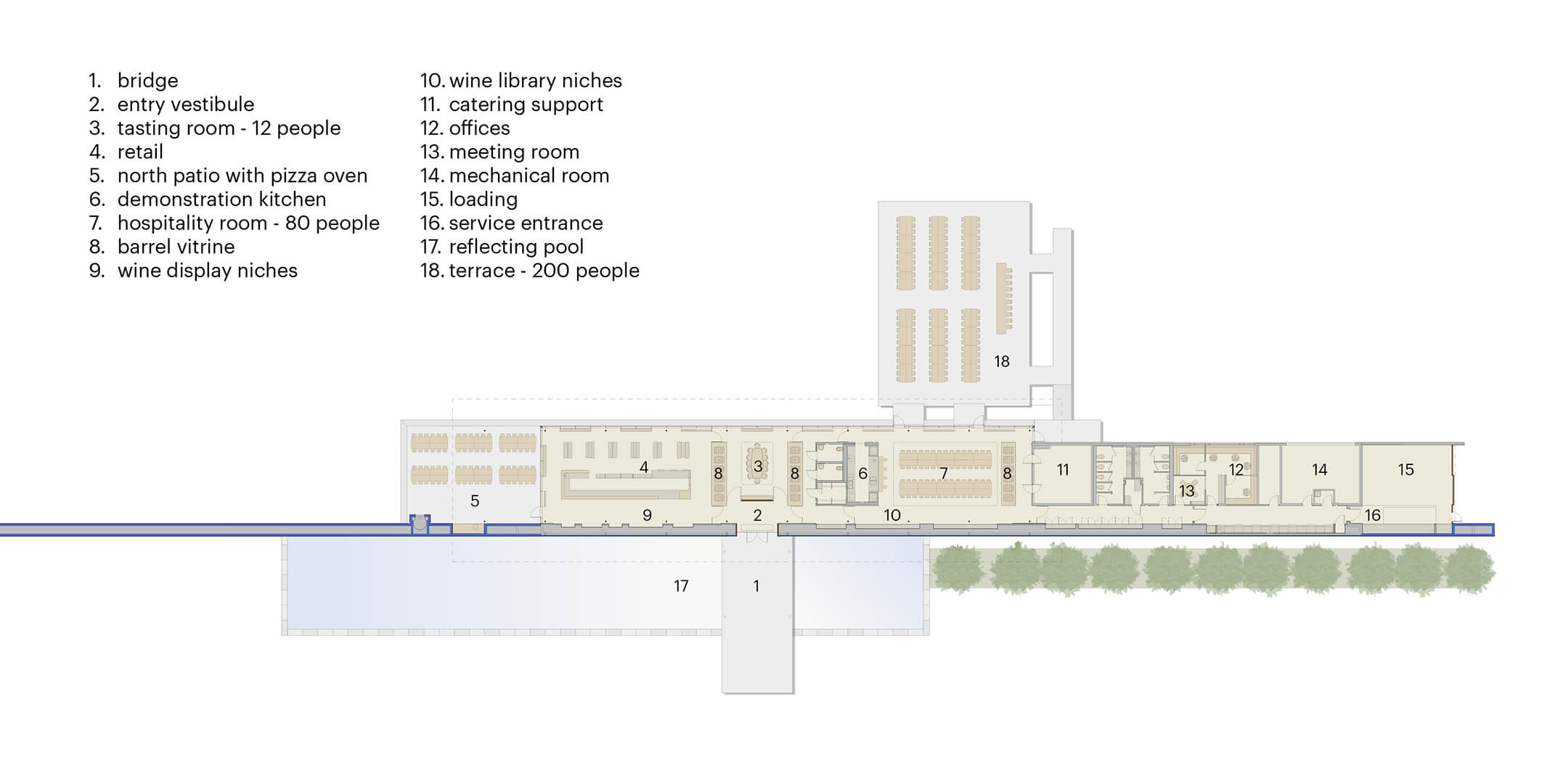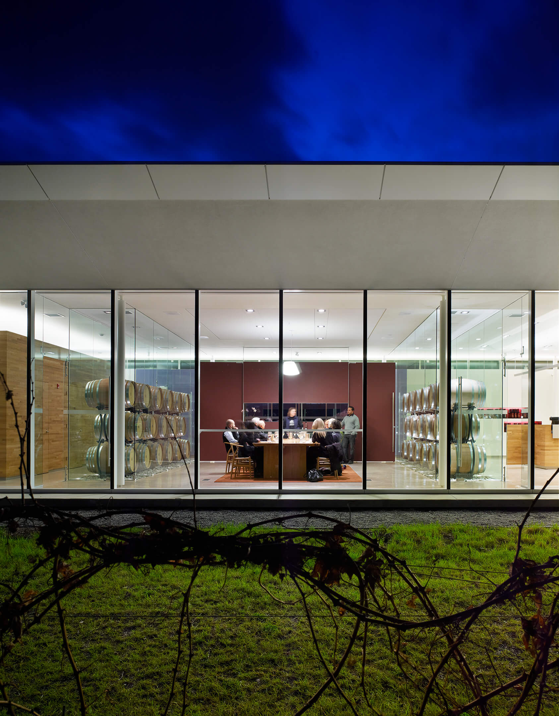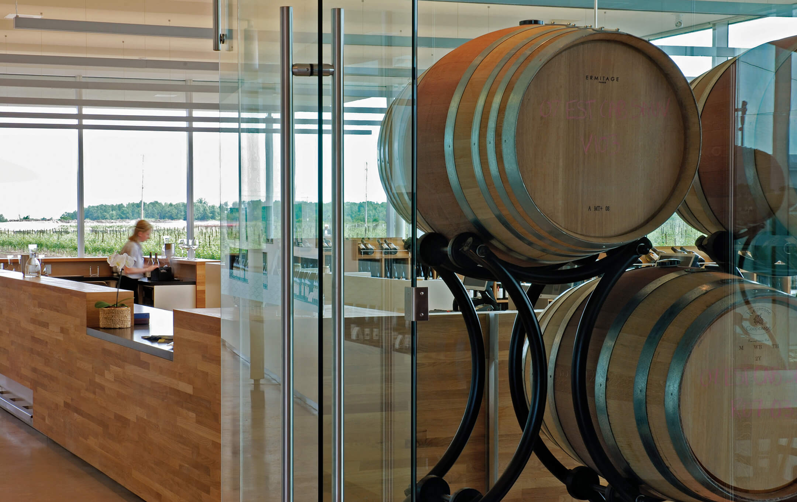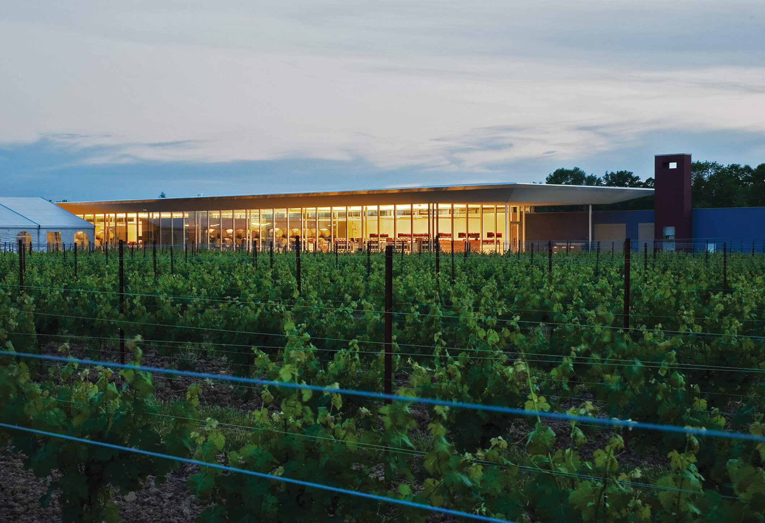Southbrook Vineyards
“The project is less a building than a landscape pavilion and garden wall that fits beautifully with the orientation of the planted vineyards. A fully-glazed wall on the east brings in natural light, and rain water storage occurs in retention ponds that are expressive and fully integrated with the building design. The building details are beautiful, the project is to be commended for achieving LEED Gold while also operating the only bio-dynamic vineyard in North America.”
Jury Comments, 2010 Canadian Green Building Awards
Southbrook Vineyards is located at the gateway to Niagara-on-the-Lake wine country. Inspired by singular rural buildings set against a flat topography and low horizons, the Pavilion’s design is grounded in its relationship to the surrounding landscape.
The design can be read as a series of linear elements woven into the landscape. Lines of columnar poplar trees, wildflower beds and meadow grasses, an access road, and a bioswale, are incised into the landscape in staggered rows. A 600-foot long wall horizontally extends across the centre of the site parallel to the rows and marks the arrival to both Southbrook Vineyards as well as the Niagara winery district.
The pavilion has two contrasting sides. On the west, a single glazed entrance contrasts the solidity of the horizontal wall. The orientation ensures protection from the hot afternoon sun since it is mostly solid wall with only a small area of glass. On the east, a delicate glass structure capped by a reflective white roof is juxtaposed against the horizontal wall showcasing the retail and hospitality facilities. Morning sunlight is shaded by the deep overhangs while motorized roller blinds provide additional control.
Within the pavilion, the horizontal wall is pochéd by niches used for select wine display and a climate controlled wine library. The facility houses a retail area oriented to provide views to the vineyard; a private tasting room for wine tastings and private dinners; a demonstration kitchen; a hospitality room for catered functions and an outdoor terrace adjacent to the vineyards. Full-height glass vitrines holding French oak wine barrels are used, instead of walls, to define spaces within the building.
At the west end of the site is the production facility. An existing barn, converted for wine production, is complemented by a new viticulture equipment shed and warehousing facilities. Building services run underground linking the production facility and the retail pavilion.
| Client | Southbrook Winery |
| Completion | 2008 |
| Sustainability | LEED Gold Certified |
| Photography | Tom Arban, Elizabeth Gyde |
| Awards |
See all project awards
2010 OAA Design Excellence Award
2010 Canadian Interiors – Best of Canada Design Awards, Retail 2010 Sustainable Architecture & Building Magazine – Canadian Green Building Award 2009 BusinessWeek/Architectural Record Good Design is Good Business Award – Citation for Excellence 2008 Niagara Community Design Awards, Award of Distinction 2009 International Architecture Award, Chicago Athenaeum and the European Centre for Architecture 2009 Design Exchange Awards, Honourable Mention for Commercial Architecture 2008 Ontario Steel Design Awards – Award of Excellence for Architecture and Green Building Award of Merit |
| Team | See full project team |
