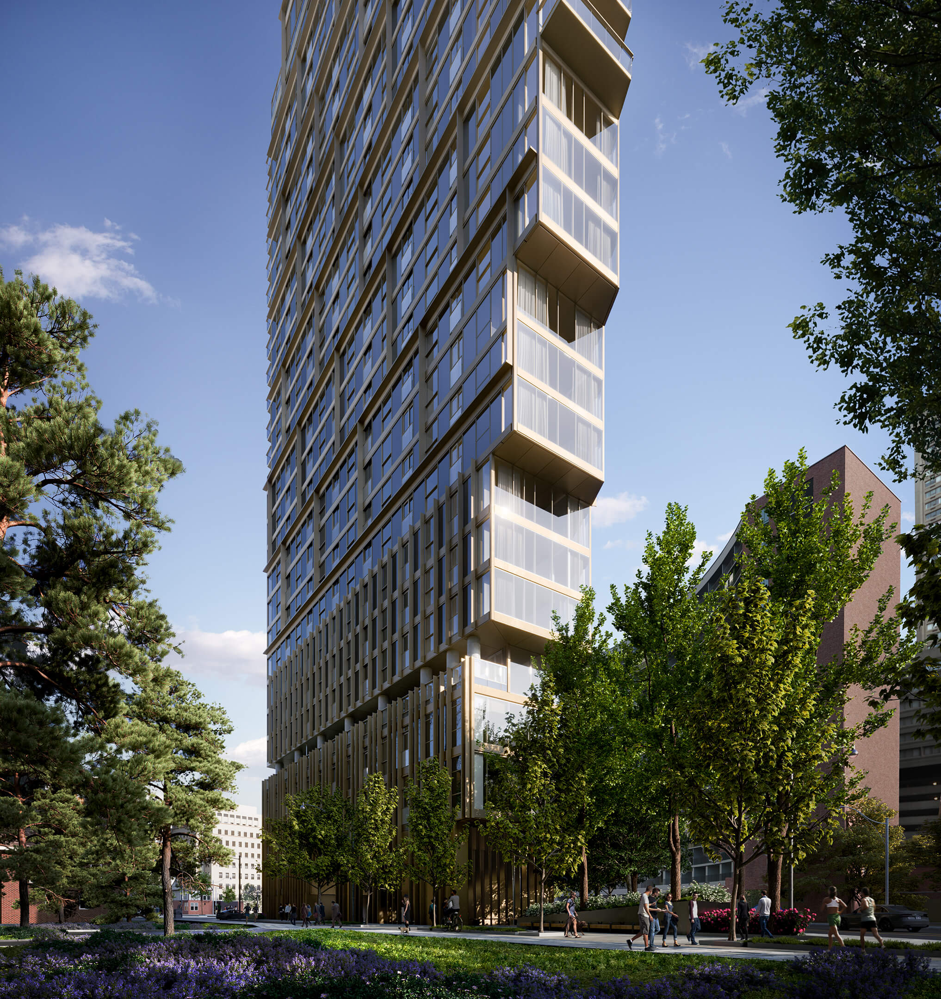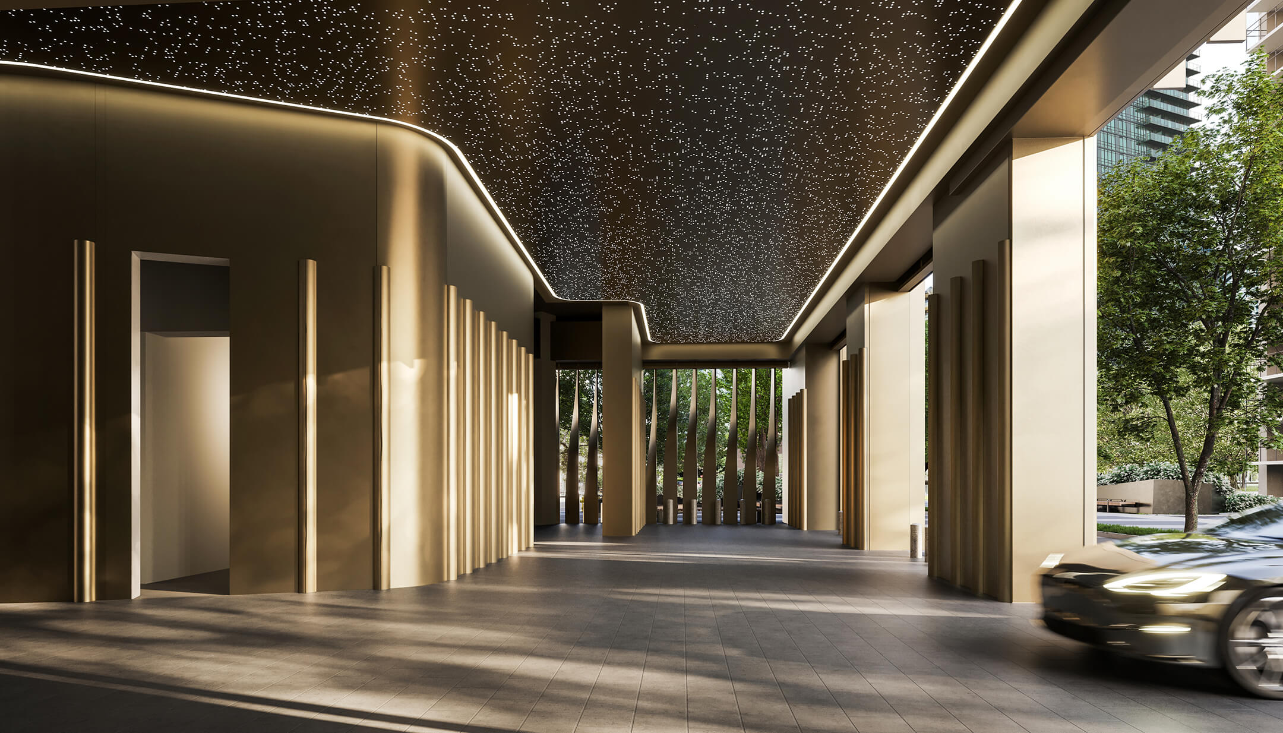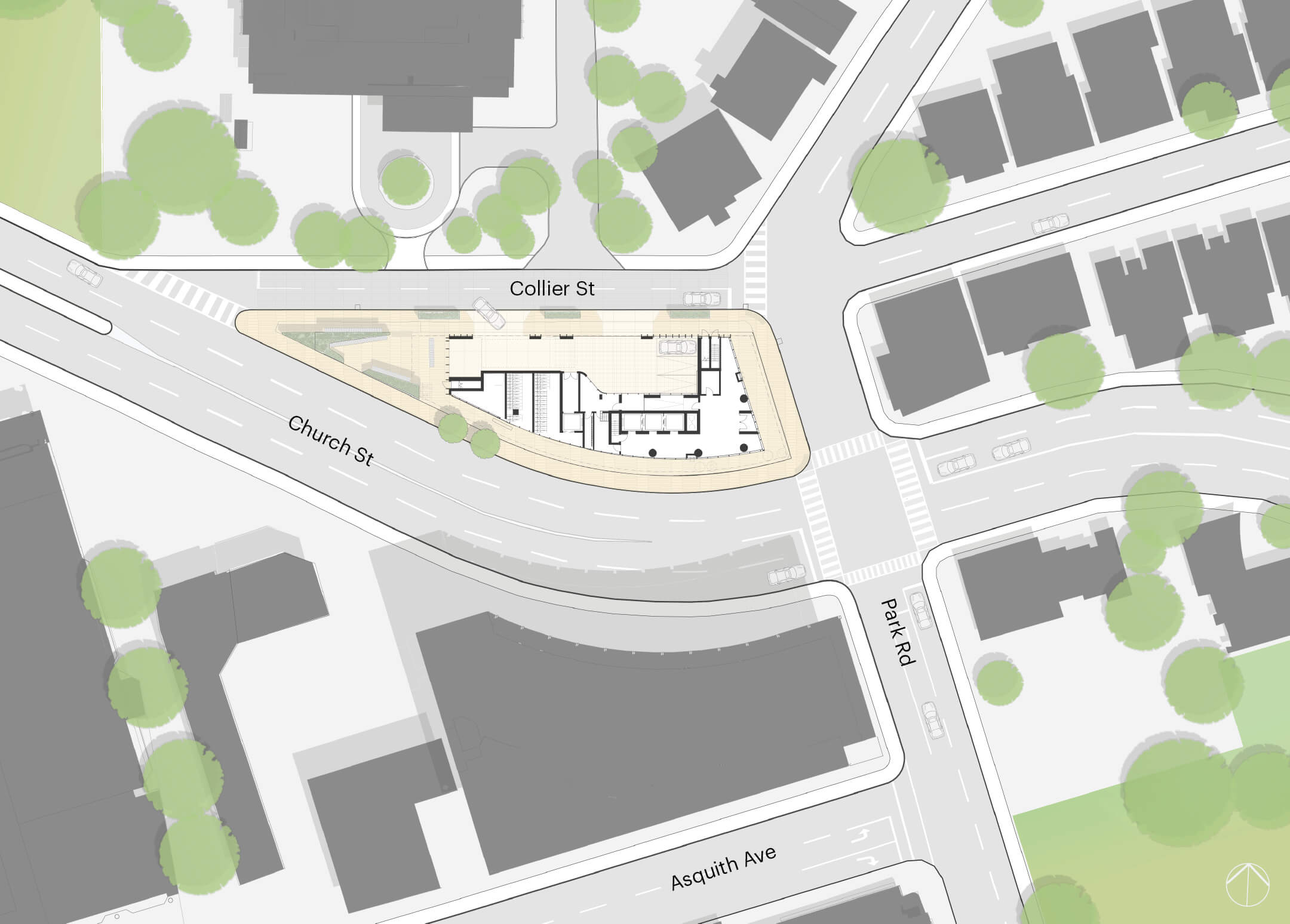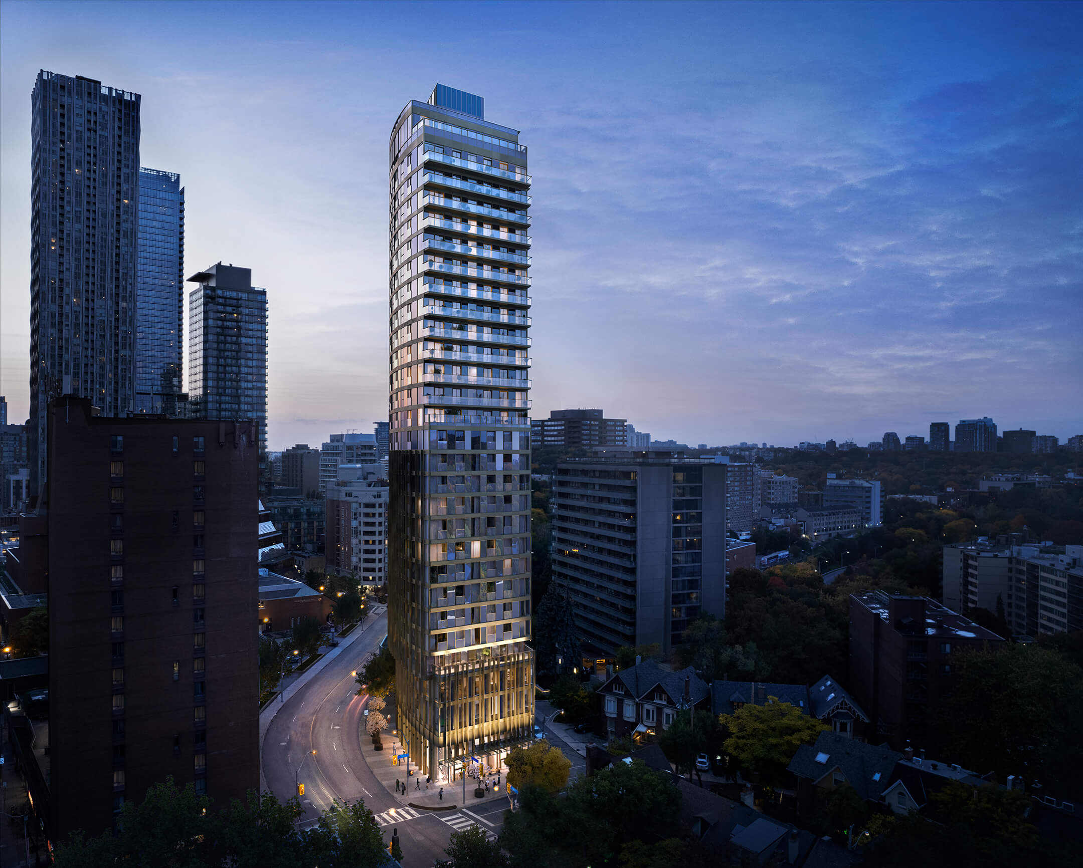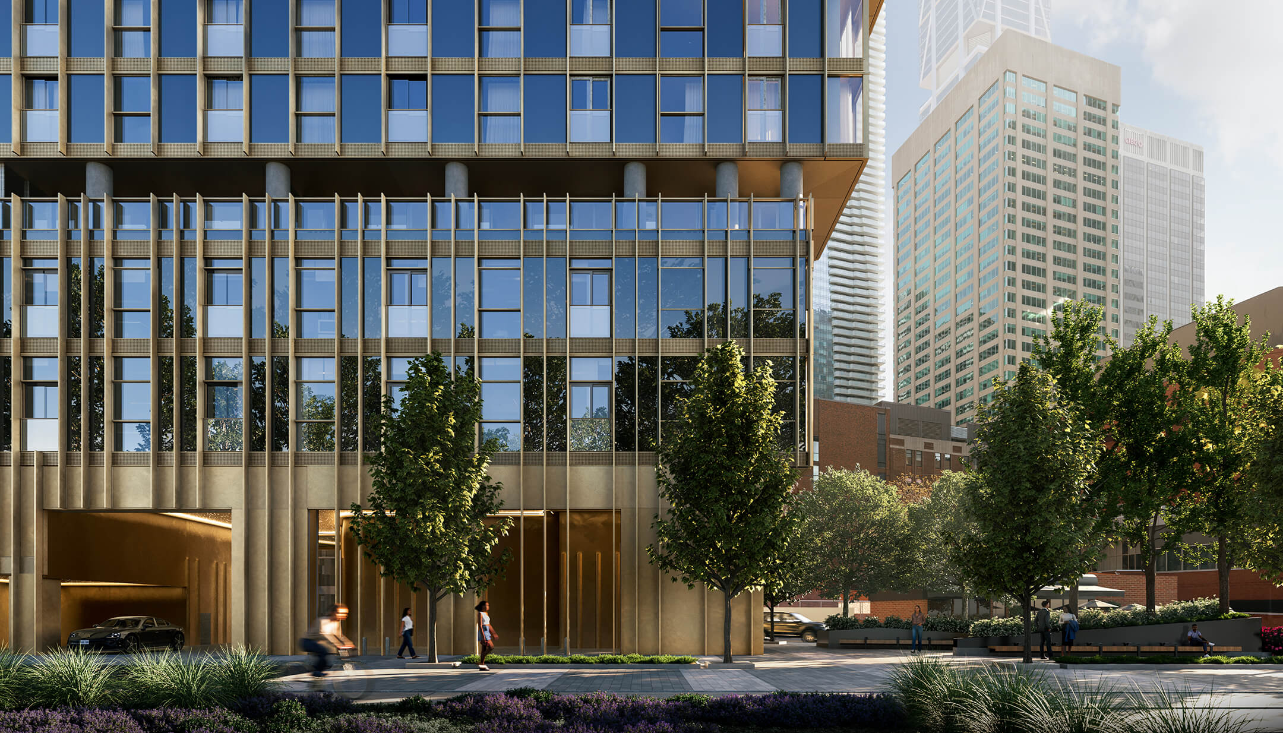Park Road
Park Road is a proposed 29 floor residential tower located less than 200-metres from Toronto’s Bloor-Yonge subway station, the City’s principal transit crossroads. Slim, urbane and shaped to resolve surrounding street geometries, the design is a modern take on the flatiron building typology. It is designed with sculptural presence, a narrow silhouette and creates an expanded, enhanced public realm.
The built form of Park Road is shaped in response to its varied, surrounding context. On the east, the built form transitions down to five floors in height to engage a row of three storey Victorian and Edwardian houses. On the south, the façade is shaped to the curve of Church Street. The west façade, only 9m wide, is cantilevered over a new pedestrian plaza. The north façade opens to low and mid-rise residential and the Rosedale Valley ravine beyond.
The building is articulated with vertical bronze fins of varied density and length which deliver varied articulation and detail to each façade. A generous porte cochere, designed as an open-air urban room, accommodates vehicle pickup, drop-off and services.
| Client | Capital Developments |
| Team | See full project team |
