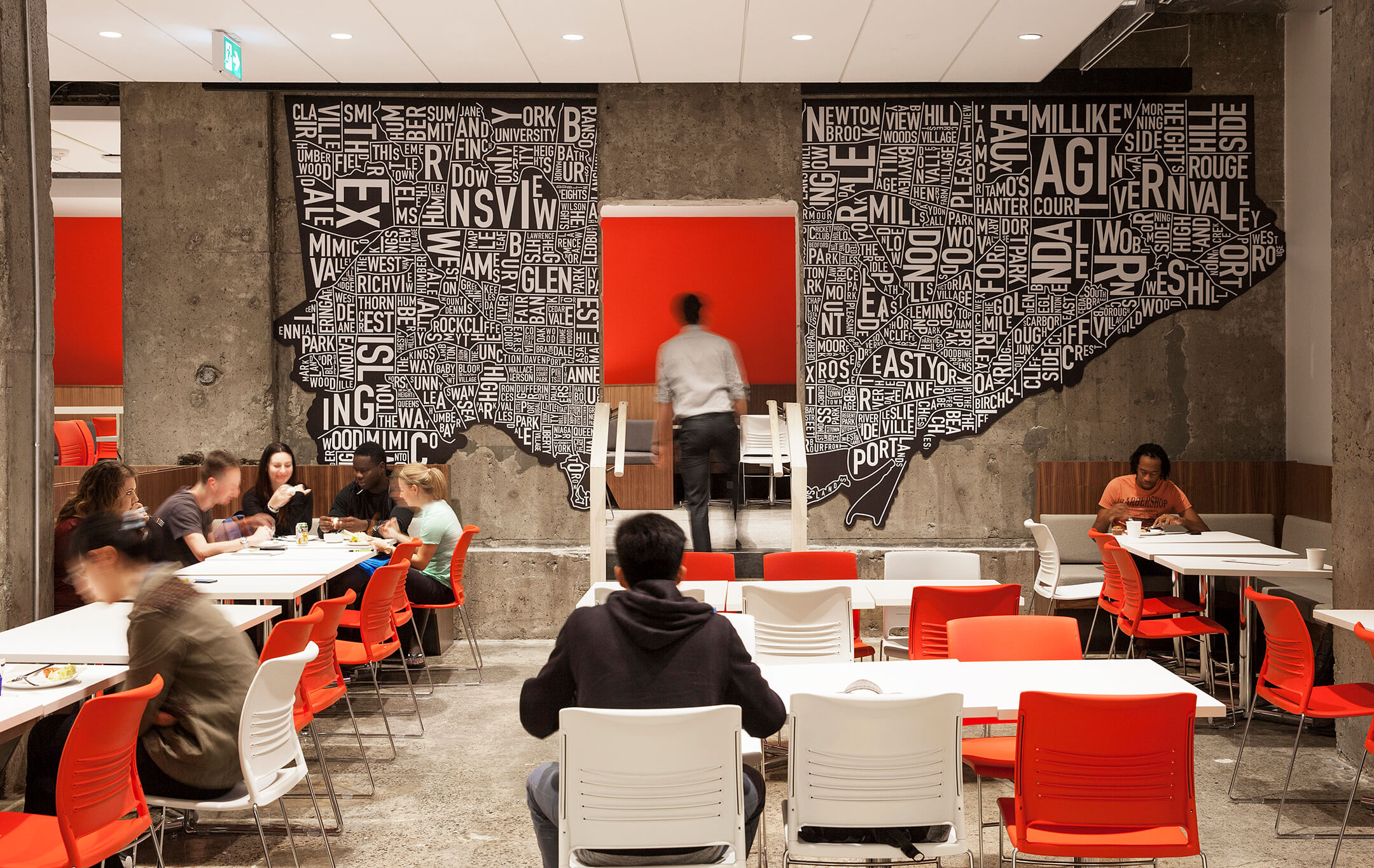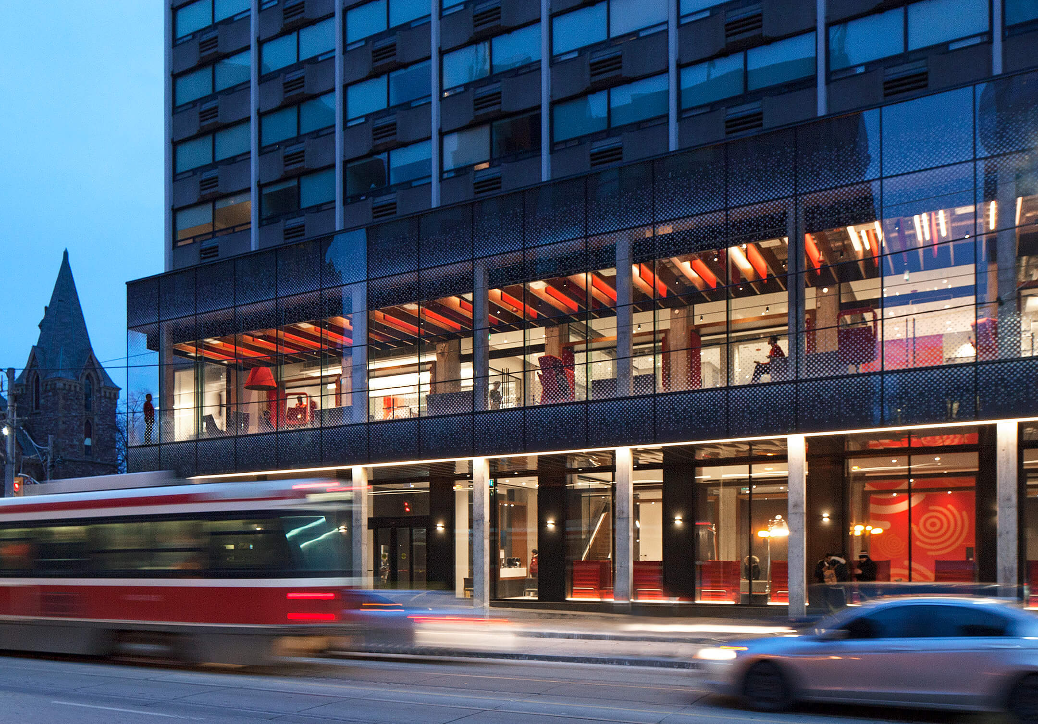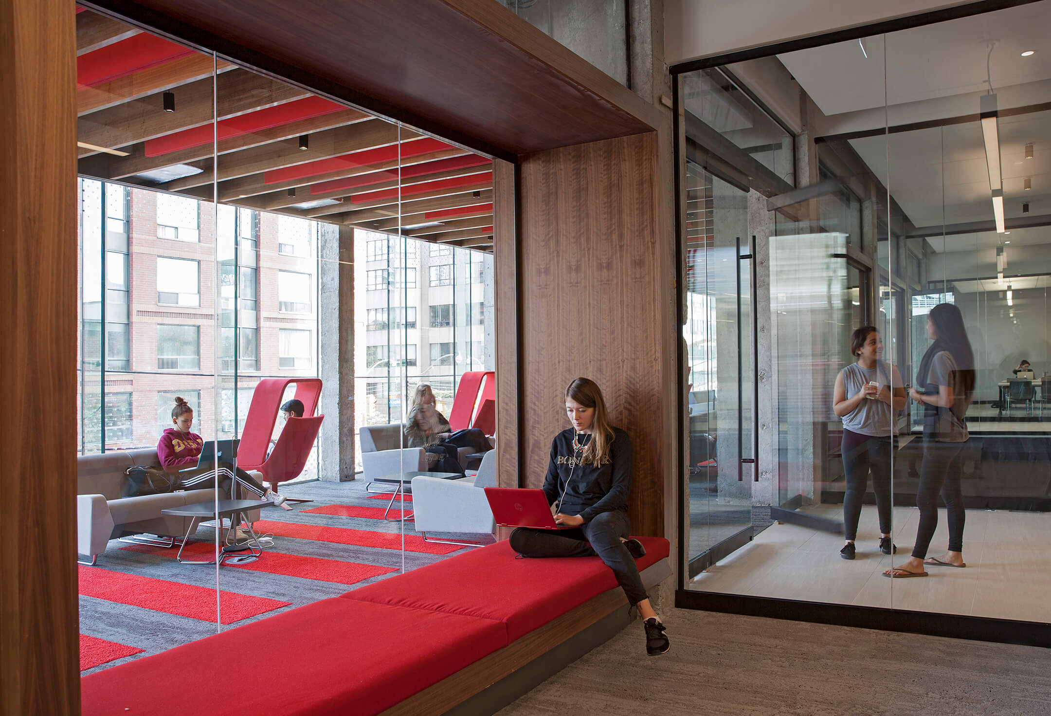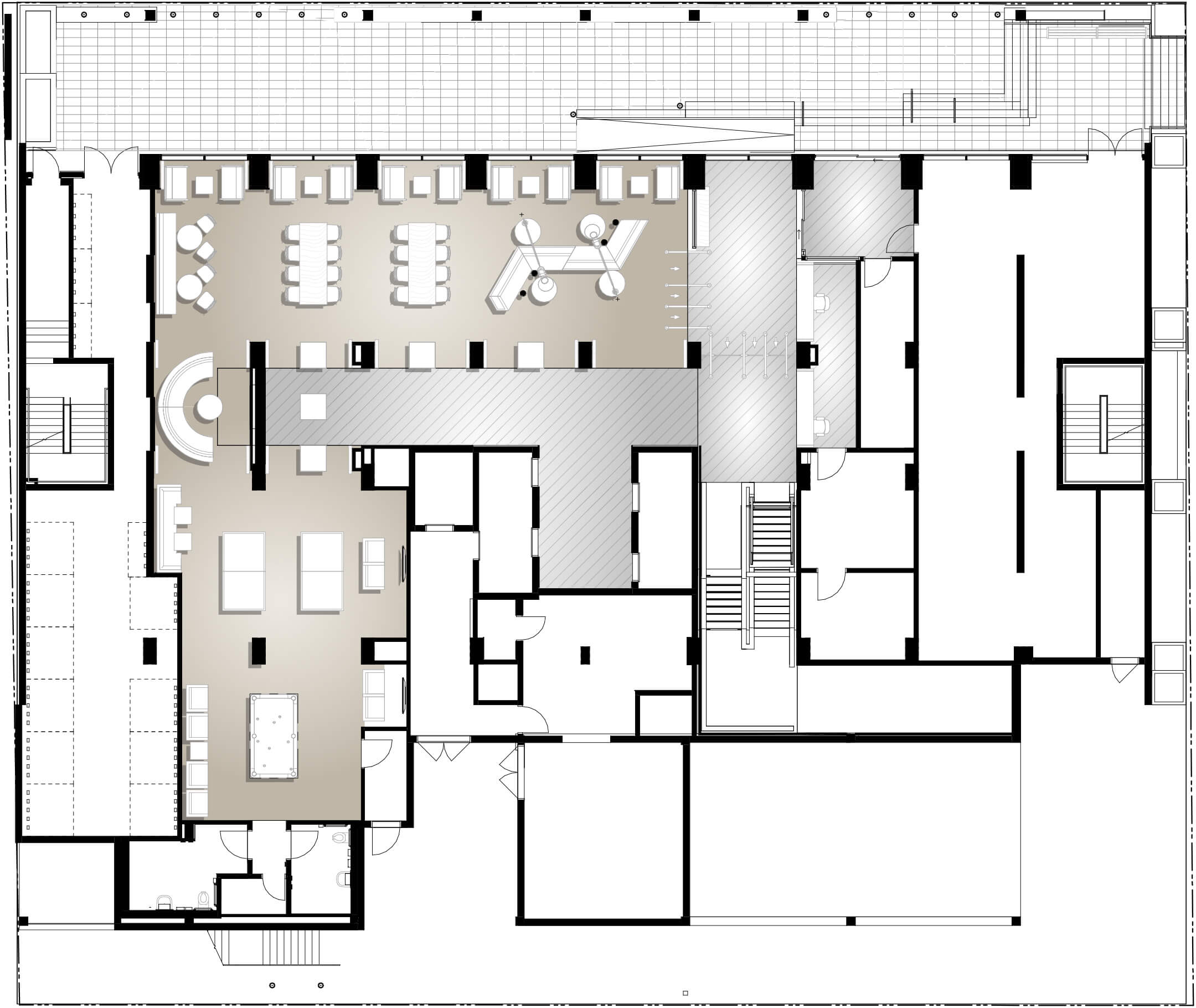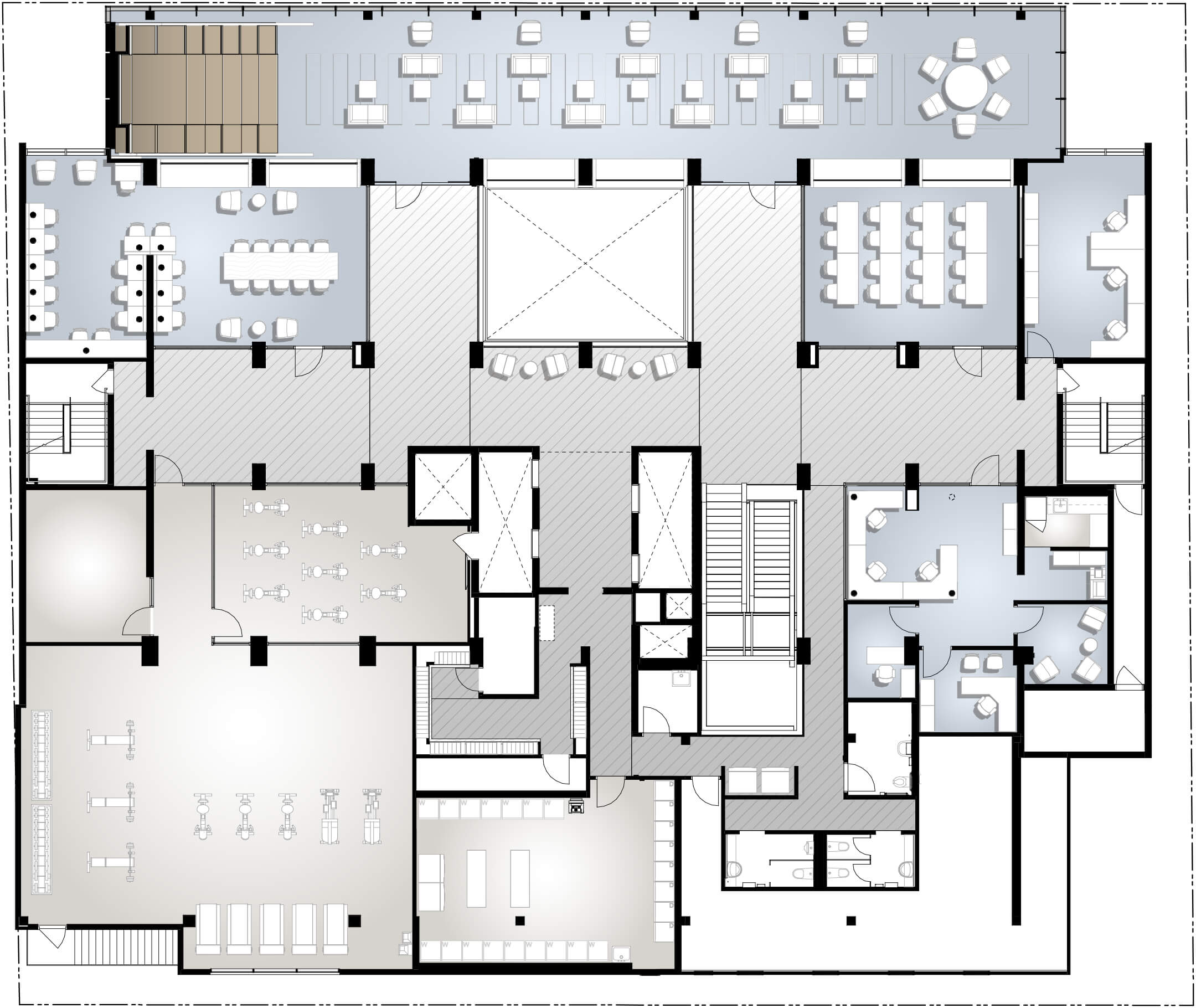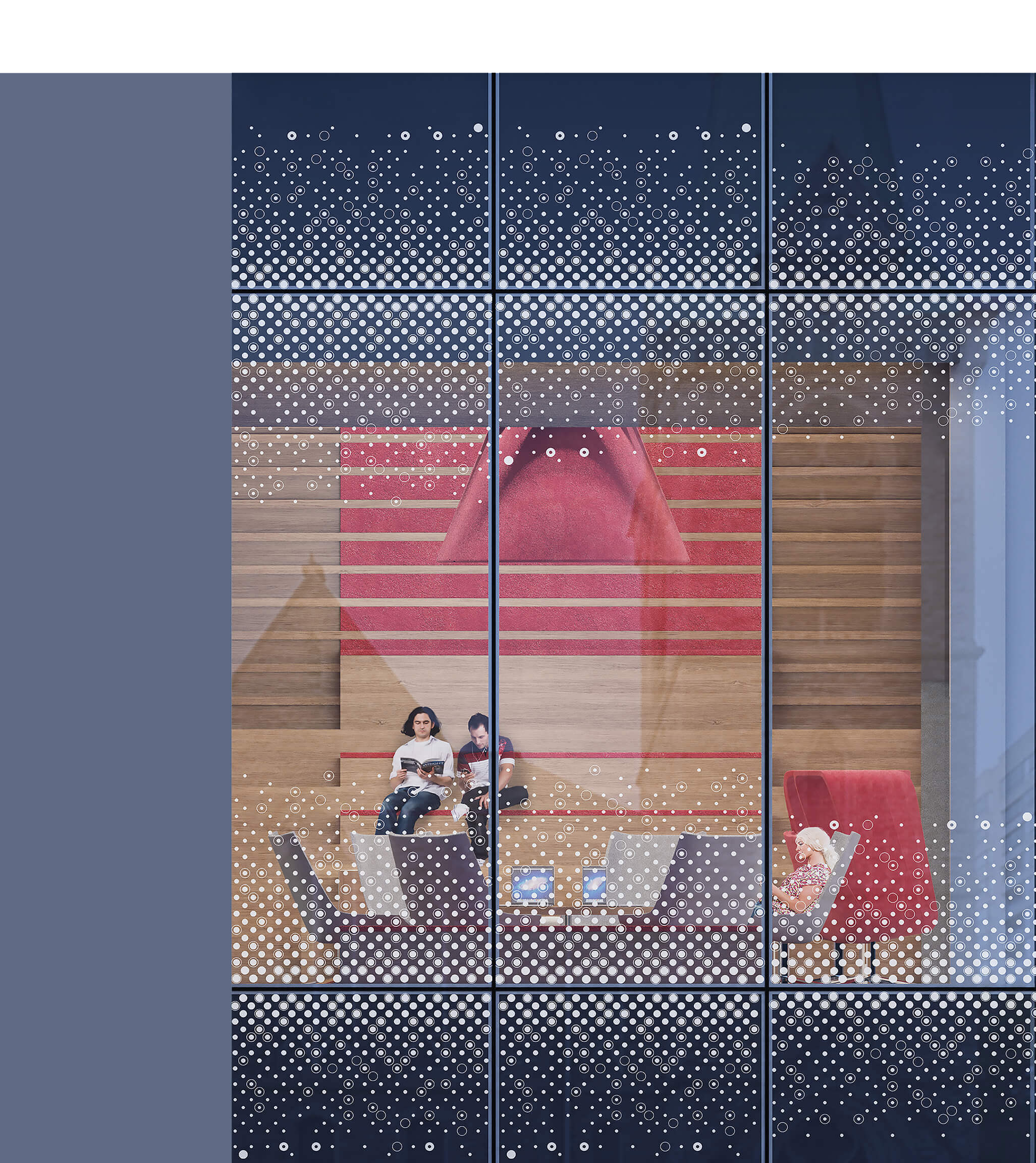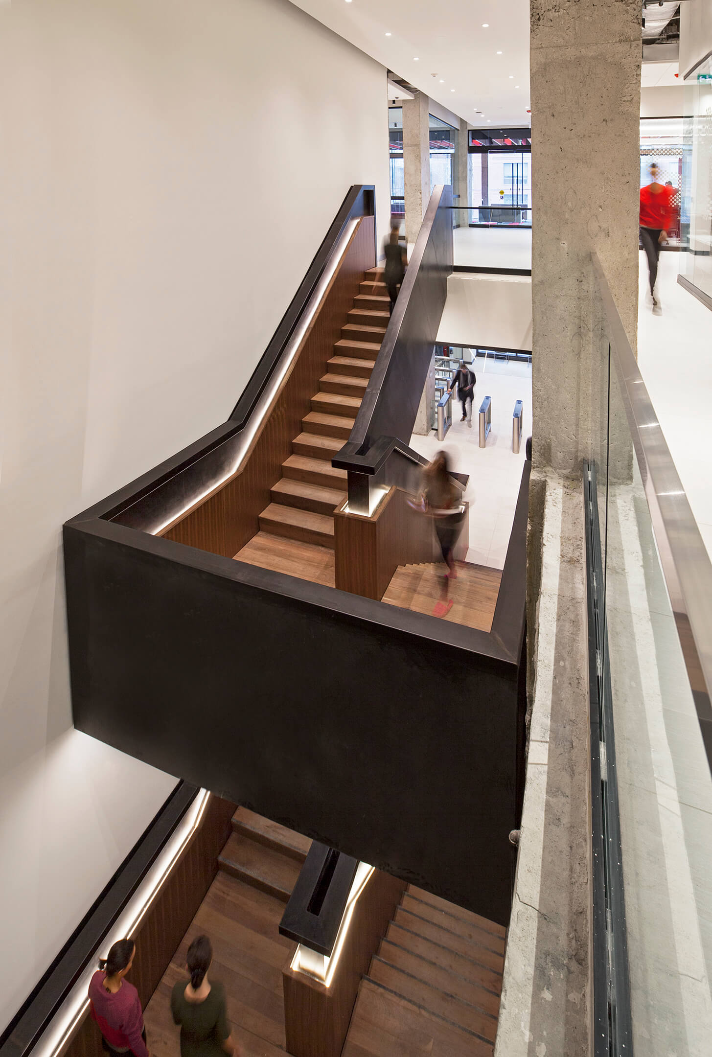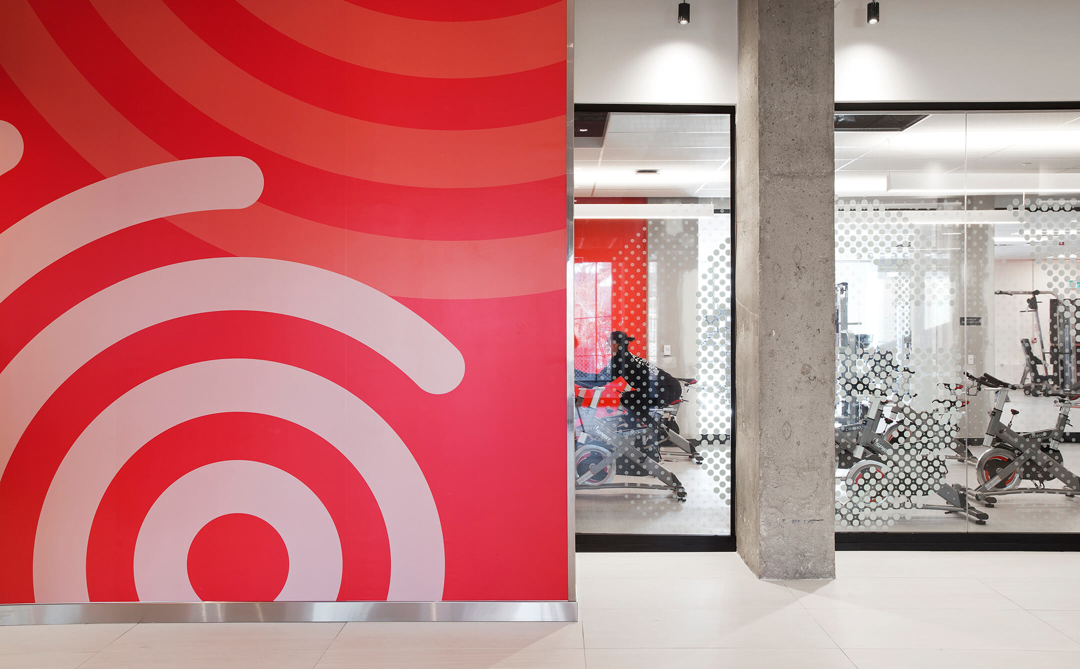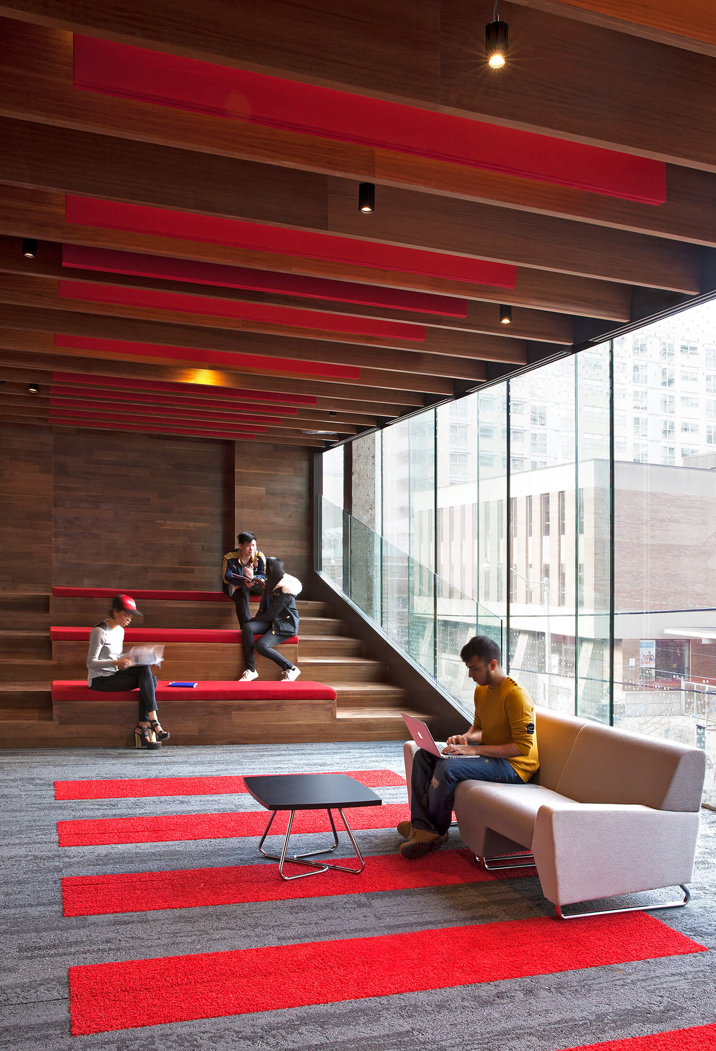Parkside Student Residence
“Assembling a best-in-class team on large-scale projects for us means working with experienced people who provide their attention to client needs and who elevate design ideas beyond expectations.”
Alan Perlis, President, Knightstone Capital Management
Parkside Residence transforms a 1970’s former hotel into an urban student housing community. Working with – rather than eliminating – the previous architectural character of the building, our design dialogue embraces the contrasting styles of past and present.
Parkside Residence elevates accommodation options, from single and shared rooms to large suites, and offers amenities beyond your typical student housing. It is designed to facilitate active learning, interaction and independence.
Bathed in natural light, collaborative lounge spaces incorporate contemporary furnishings enhancing versatility for both public and intimate gatherings. Colour is used as a repeating element – bold interiors of wood finishes and red accents create a visually engaging environment.
A level of drama is brought to the space with a large-scale stylized map of Toronto found in the high-ceiling lower level and upholstered glass boxes next to moveable seating for study and collaboration.
Parkside Residence is connected to its urban setting and brings life to downtown Toronto at Carlton and Jarvis streets.
| Client | Knightstone Capital Management Inc. |
| Completion | 2015 |
| Photography | Tom Arban |
| Awards |
See all project awards
2016 ARIDO Awards – Award of Excellence
2016 Canadian Interiors Best of Canada Design Competition – Institutional |
| Team | See full project team |
