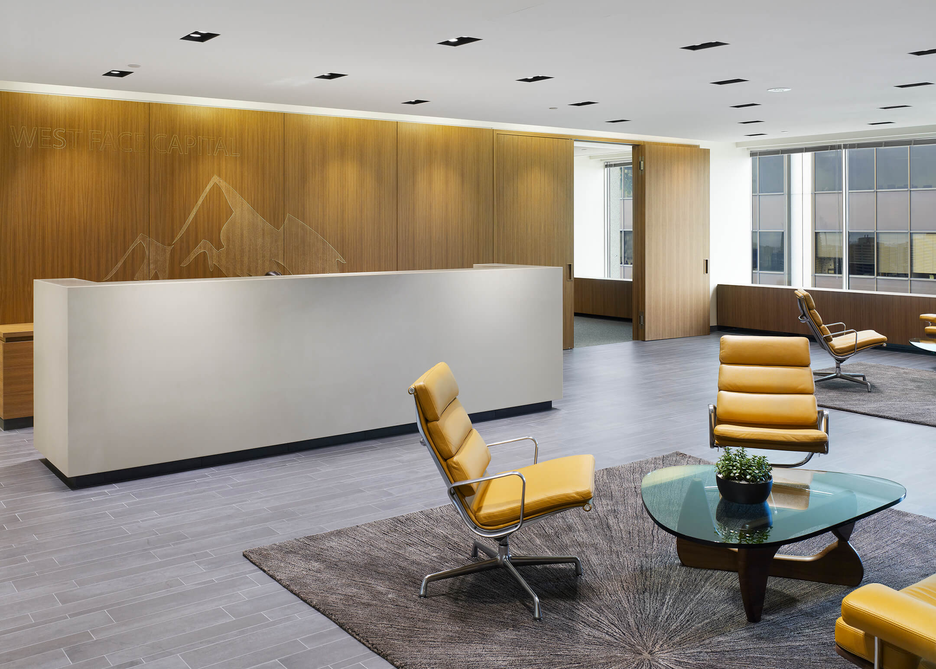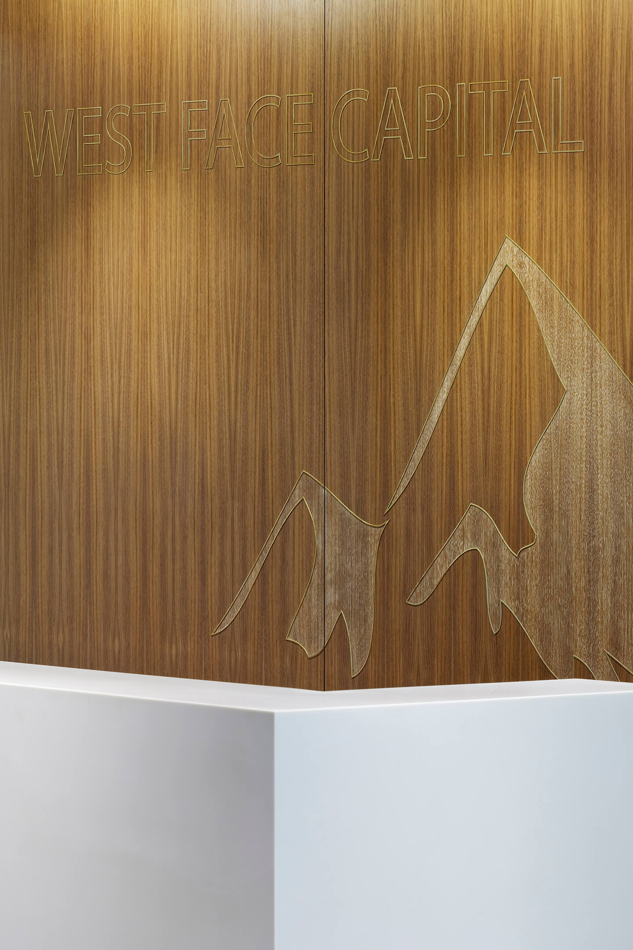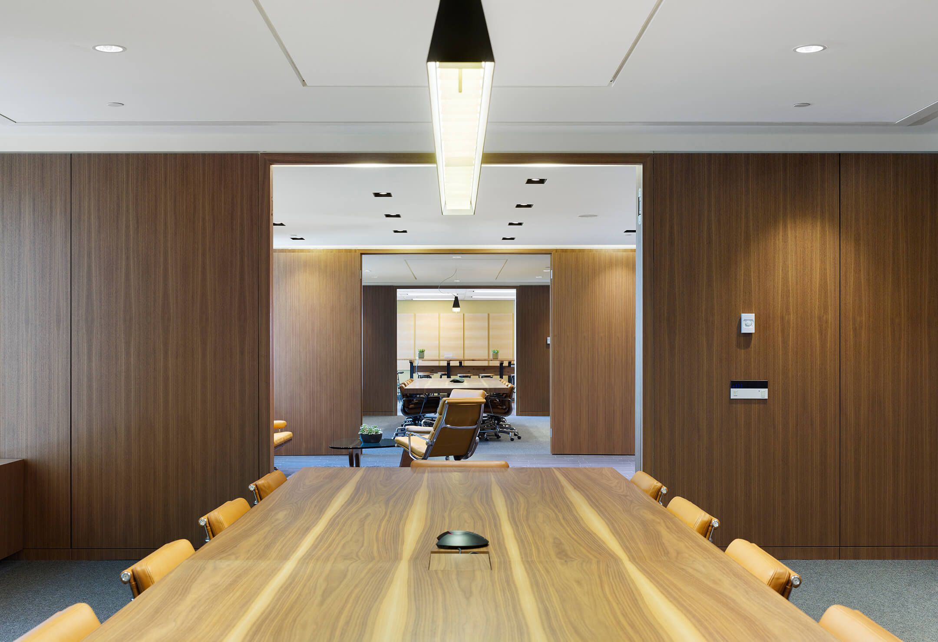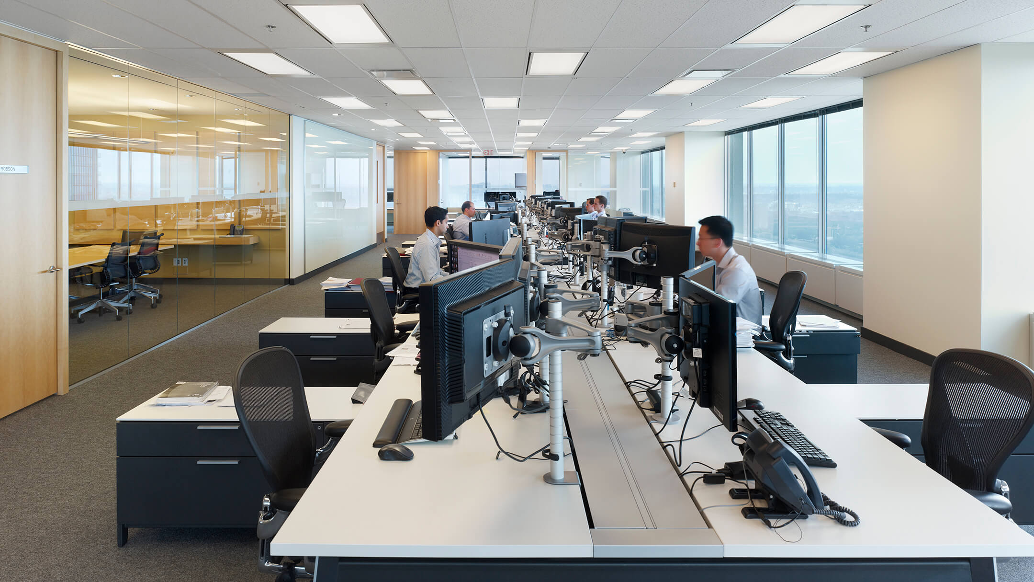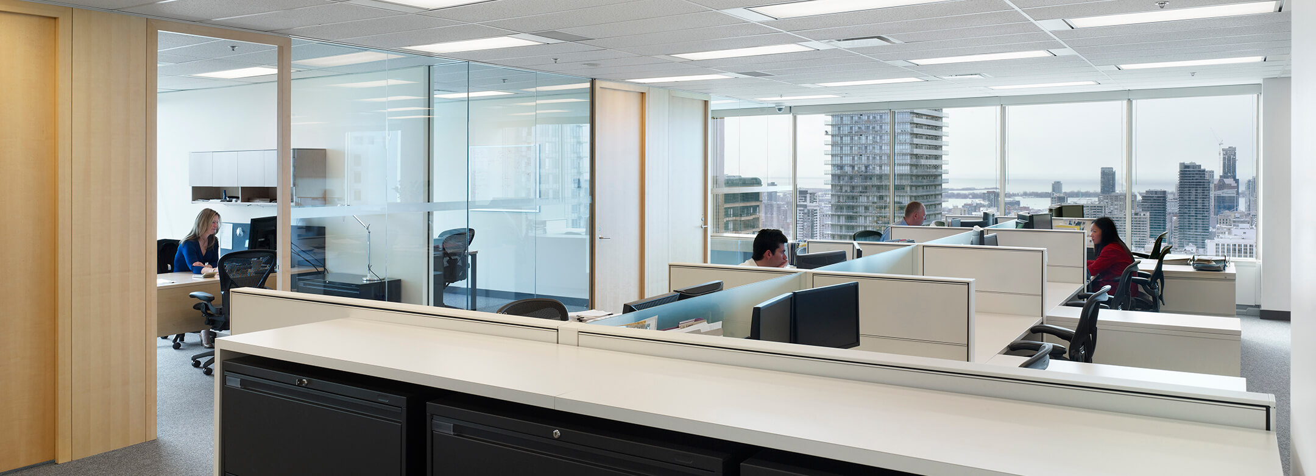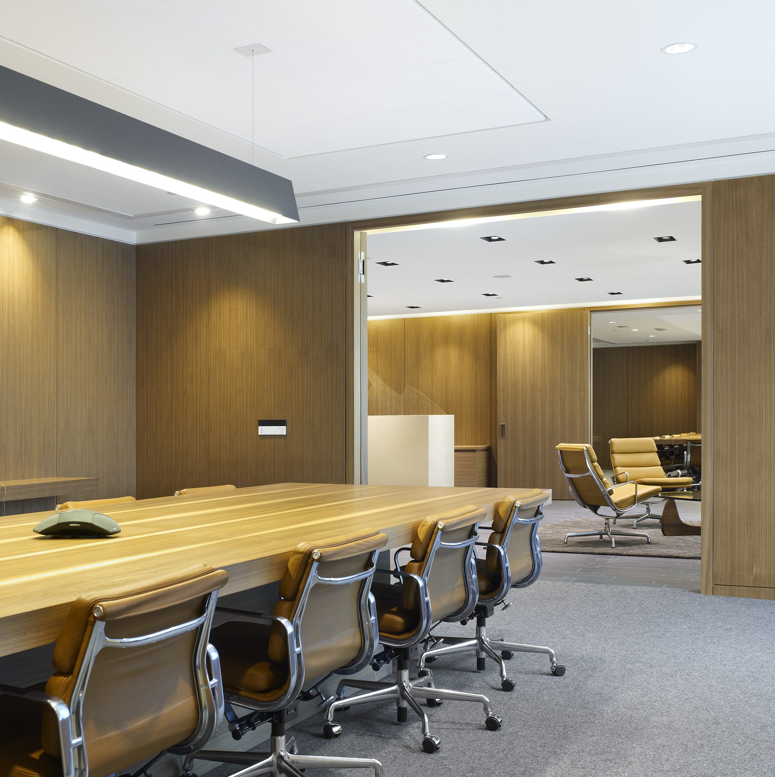West Face Capital Offices
The 15,000-square-foot West Face Capital office in downtown Toronto is the consolidation of three smaller offices within the same building and incorporates provisions for future expansion. Through the effective combination of glass partitions and open office space planning the office maximizes transparency between different office functions while allowing for privacy and quiet contemplation as well as the maximization of a panoramic view of the Toronto skyline.
The new suite contains several executive offices, two 14-seat boardrooms, meeting rooms of various sizes, a 24-seat trading floor and a 20-seat analyst open office. Other amenities include two staff rooms with kitchen facilities, a staff lounge, executive gym and change room with shower facilities. One boardroom and a meeting room are equipped with video conferencing capabilities while another is a brainstorming room with white board walls. The two boardrooms, the reception area and the large staff lounge can be interconnect by opening the boardroom doors fully and creating one large space for social events or client presentations.
| Client | West Face Capital |
| Completion | 2012 |
| Photography | Tom Arban |
| Team | See full project team |
