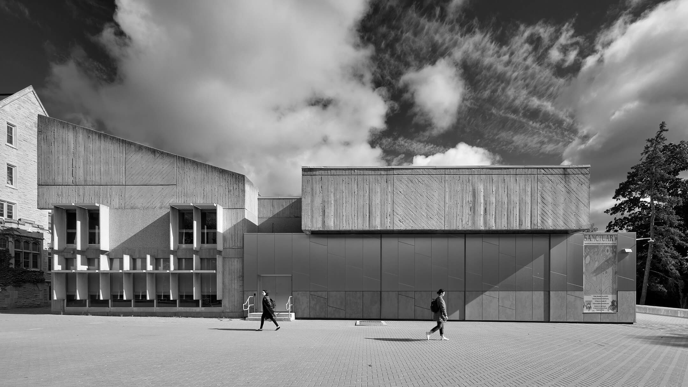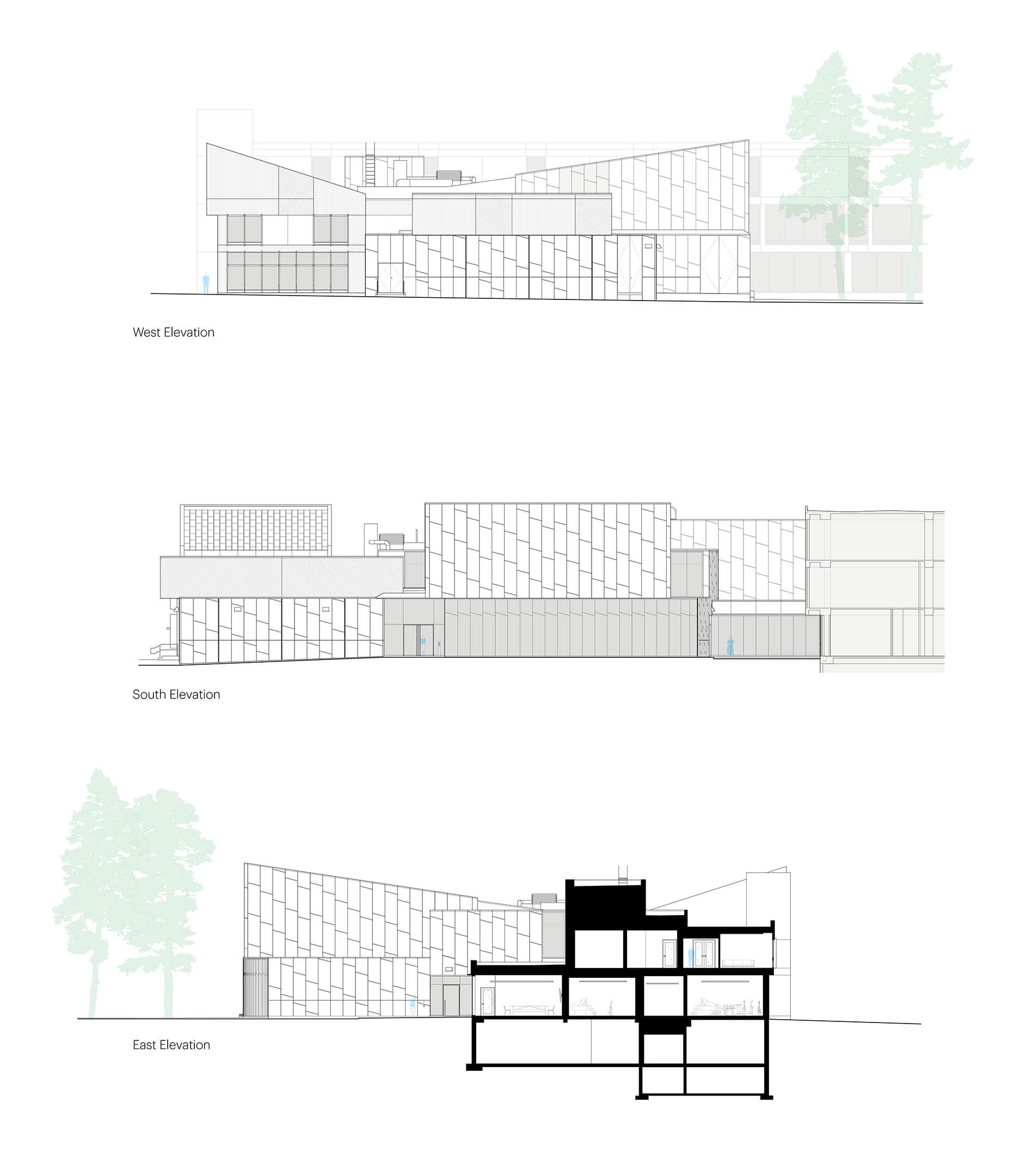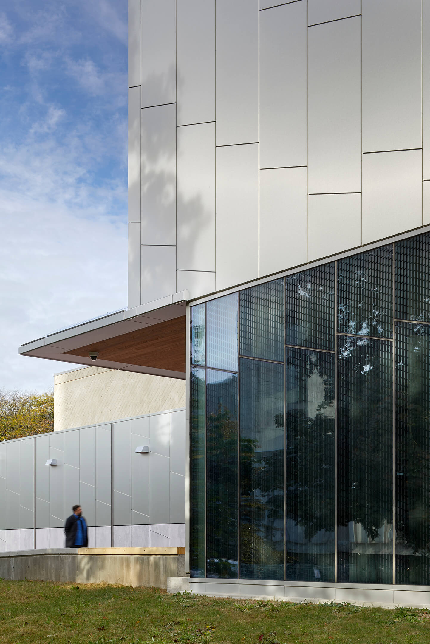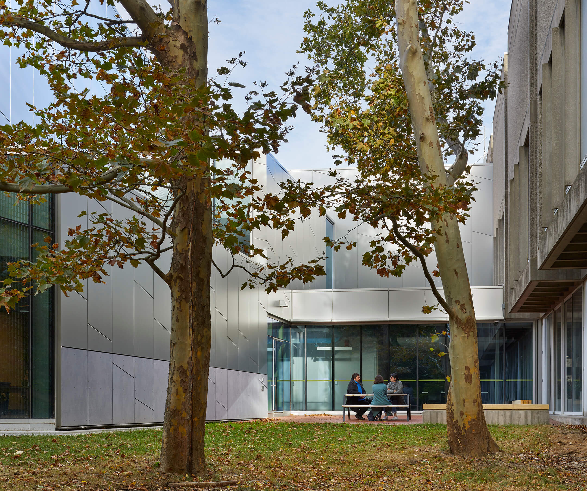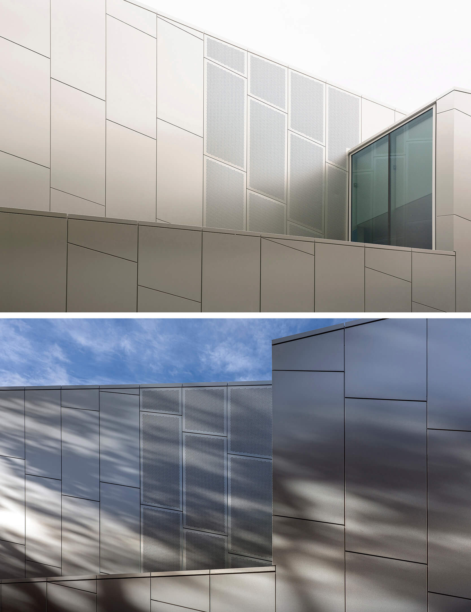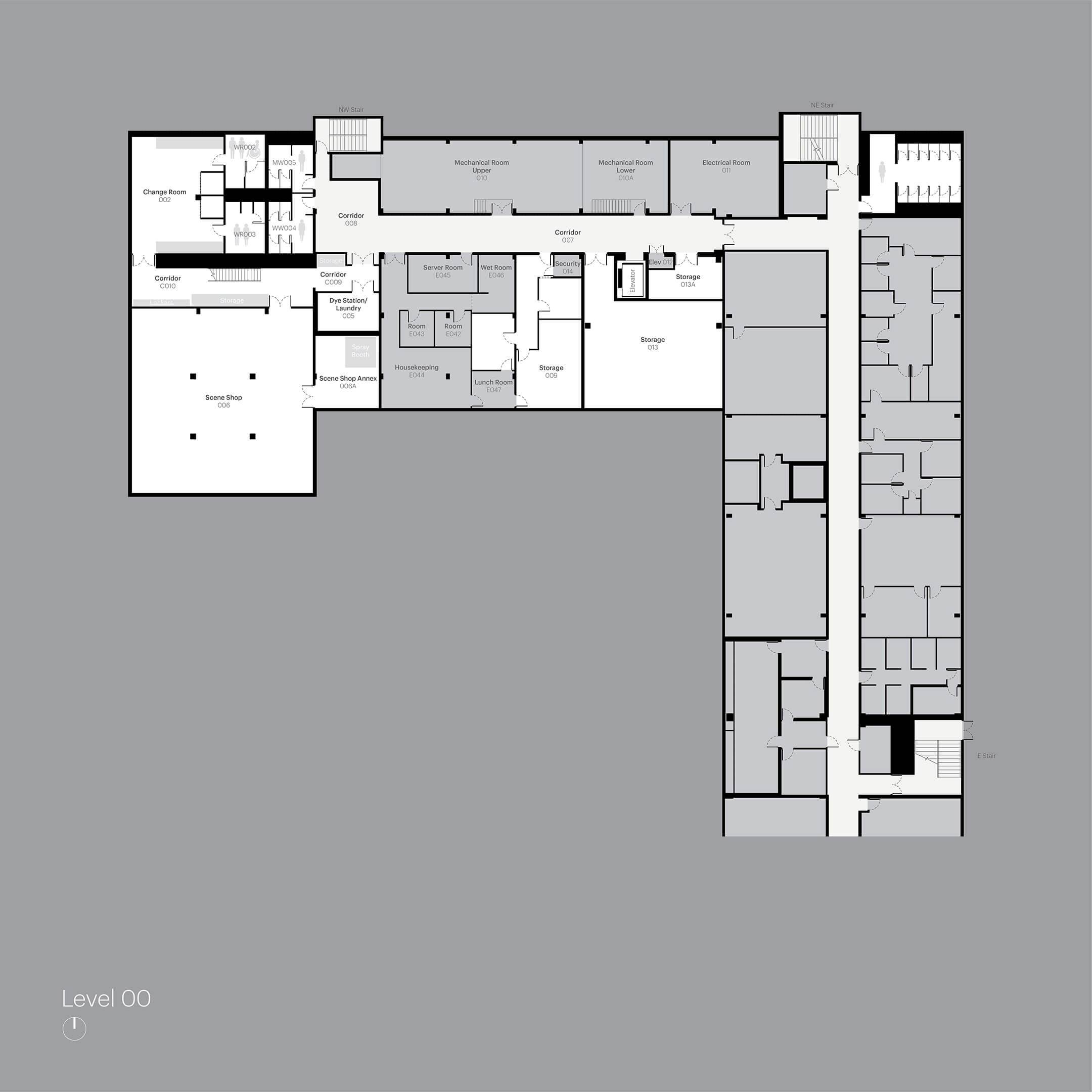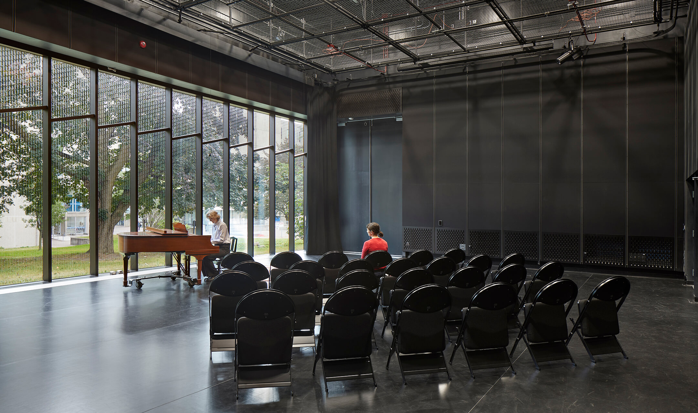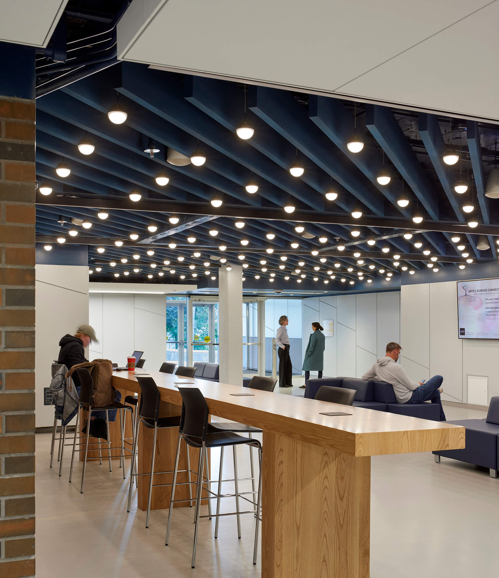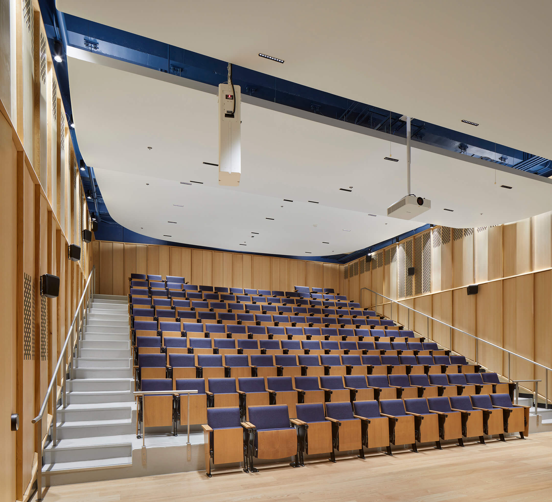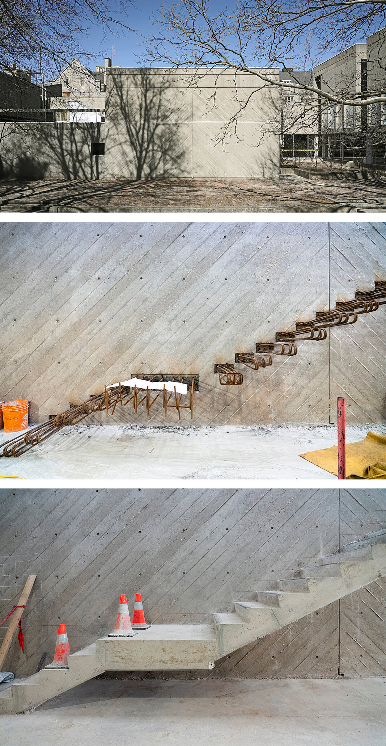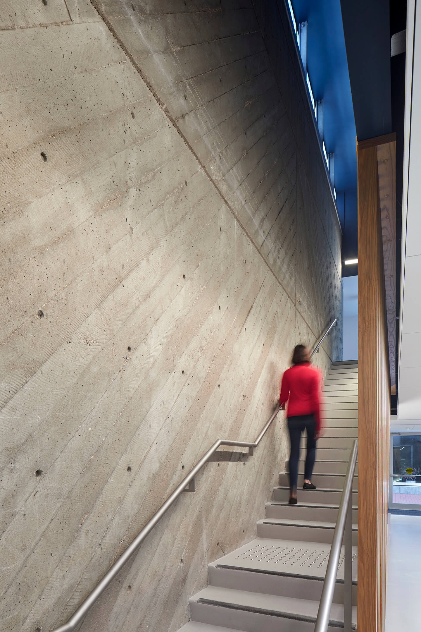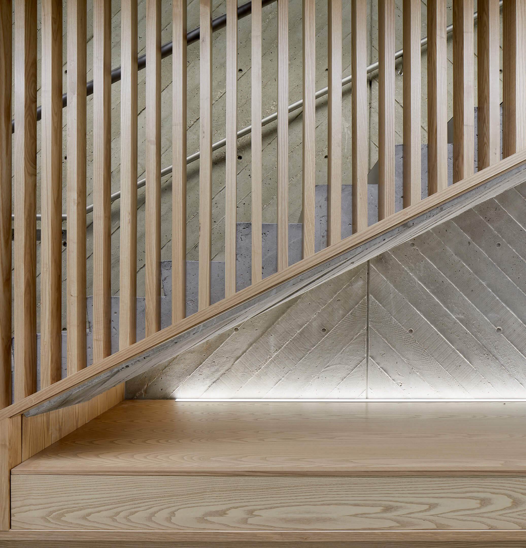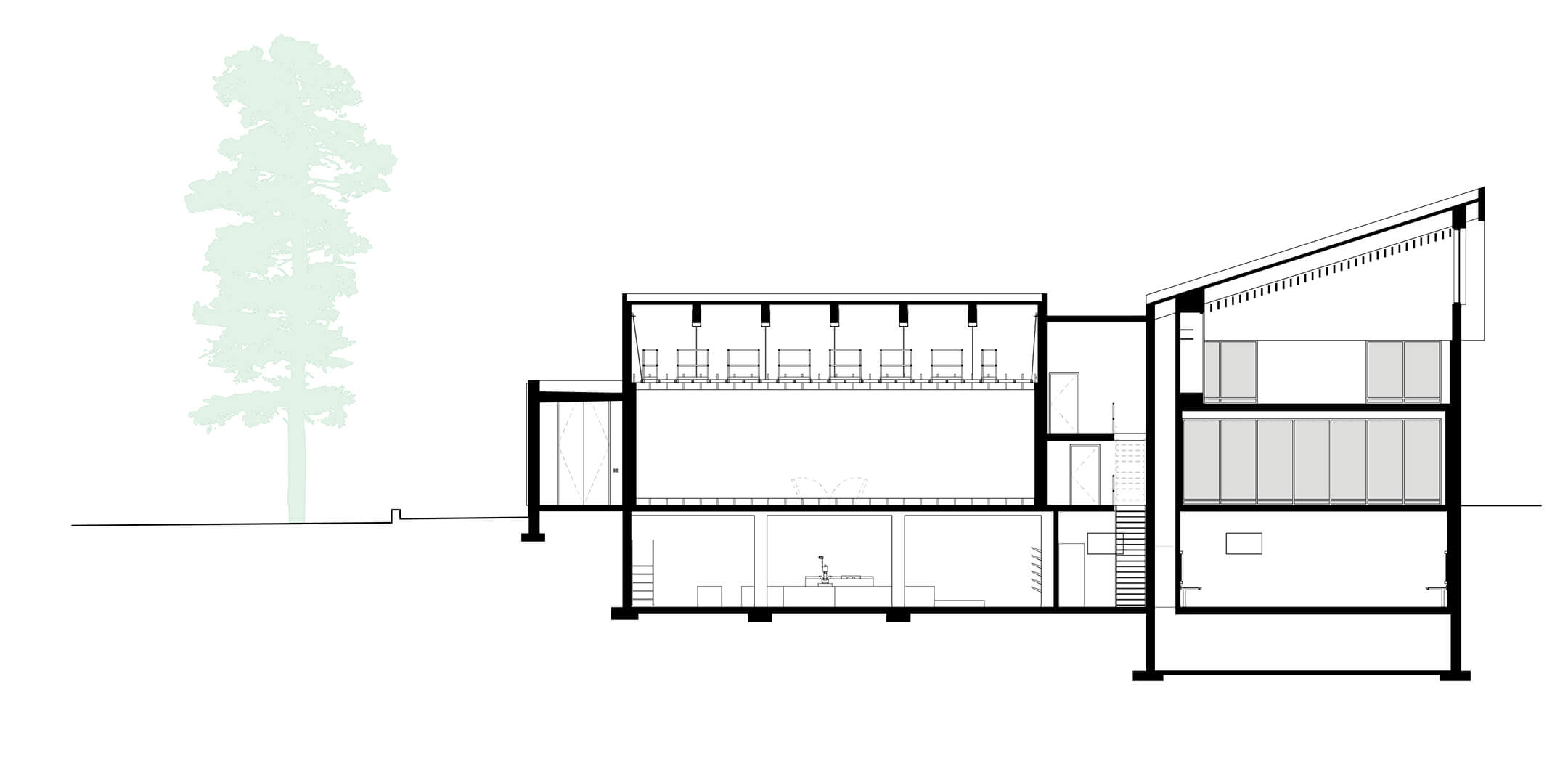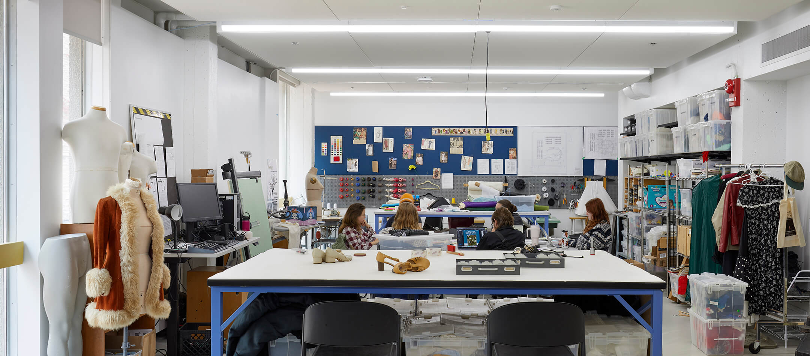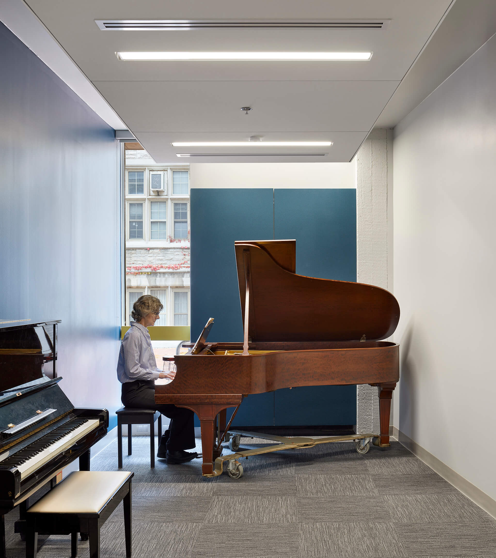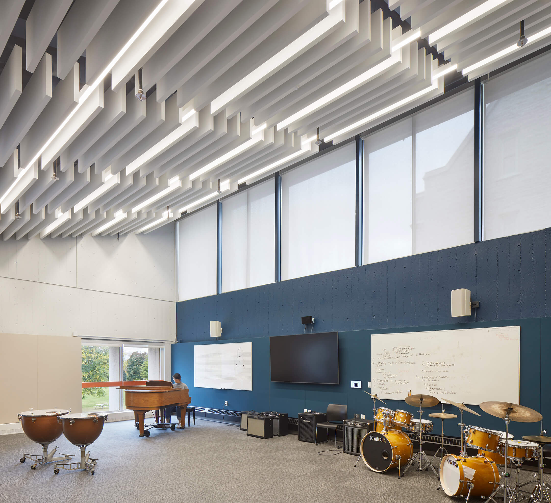MacKinnon Building, School of Fine Art and Music
“It is sure to cultivate collaboration and interdisciplinary research, while fostering the next generation of performances and audiences.”
Prof. Ajay Heble, Director of the International Institute for Critical Studies in Improvisation, University of Guelph
The University of Guelph’s MacKinnon Building represents a renewal of the cultural and creative arts on campus. A 4180m² (45 000 sq ft) transformation across three floors encompasses both the revitalization and expansion of the University’s performing arts facilities, to inspire the next generation of artists, musicians, and performers.
The project transforms the existing Brutalist academic building by Josep Lluís Sert, with an expansion and addition to the pavilion-like structures of the north wing. A 4-storey bar to the east and an 8-storey tower to the south frame a large central courtyard with its open side oriented to the university’s main pedestrian boulevard, Winegard Walk. The design integrates a new theatre within this courtyard, fulfilling the original intention of the space for theatrical performances.
A key element of the renovation is the establishment of the ImprovLab—a publicly accessible research space for showcasing, recording, and analyzing improvised performances. The 160-seat black box theatre, alongside office and research spaces, prioritizes flexibility for both audience seating and research activities.
Beyond the theatre, the project includes a new main entrance oriented to Winegard Walk, student spaces, an upgrade of the Luscombe Theatre into a black-box performance venue, and additional music practice rooms. The Goldschmidt Room, a central lecture room, has been fully upgraded to support a broad set of uses from lectures, performances, music, virtual meetings, and so on. Accessibility and acoustical improvements are integral aspects of the renovations throughout.
The modernization aims to enhance both the visual and functional aspects of the MacKinnon Building, fostering an environment that engages students and supports creative endeavours. Acoustically refined rooms and well-lit spaces aim to create a conducive atmosphere for practice and performance, establishing a practical and revitalized space for artistic exploration by future generations.
| Client | University of Guelph |
| Completion | 2023 |
| Photography | Tom Arban, Dieter Janssen |
| Team |
See full project team
Billy Chung
Perry Edwards Ashley Fava Mehdi Ghiyaei Dieter Janssen Patrick Johnson Fernanda Rubin Joffe Antonia Stanev Philippa Swartz Mike Taylor Michael Treacy Mojdeh Vali |
