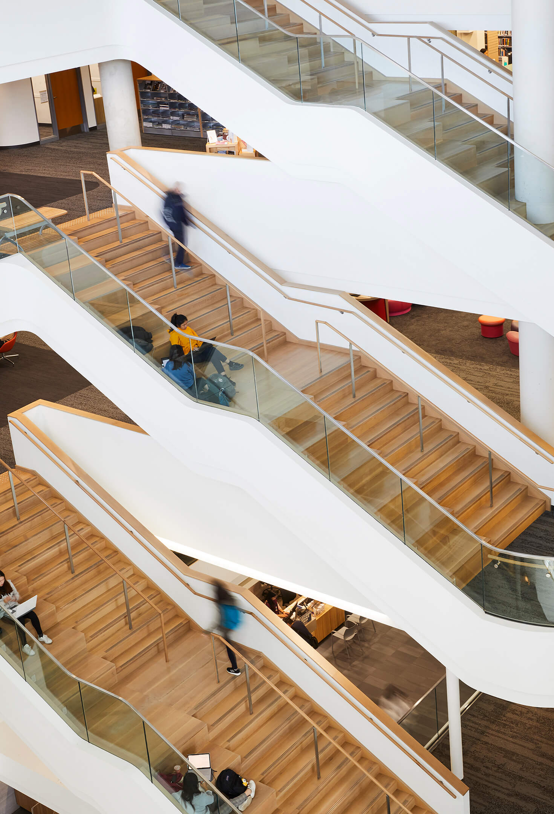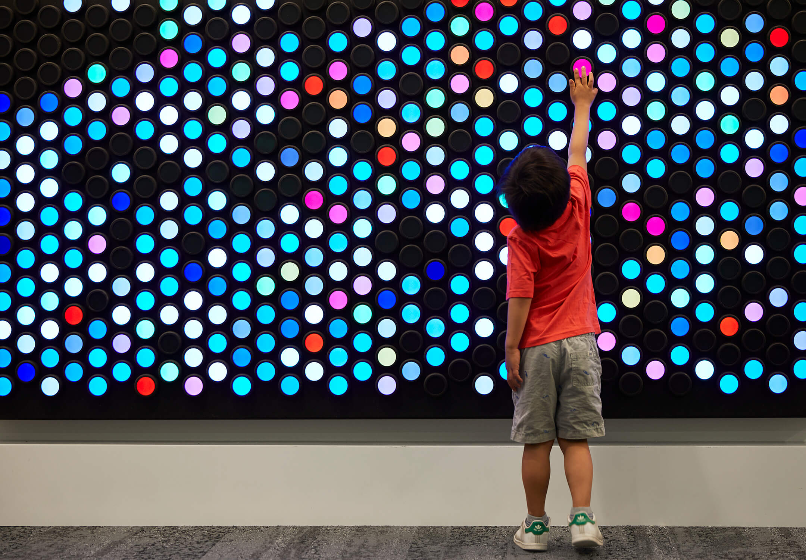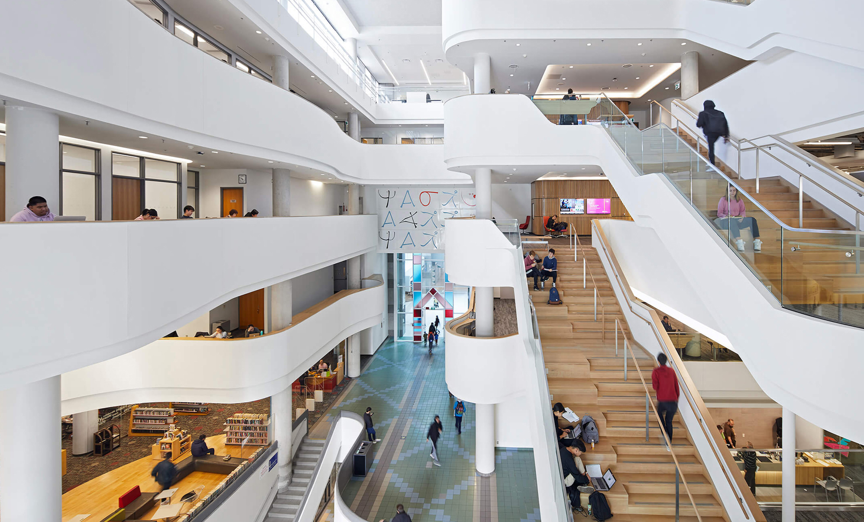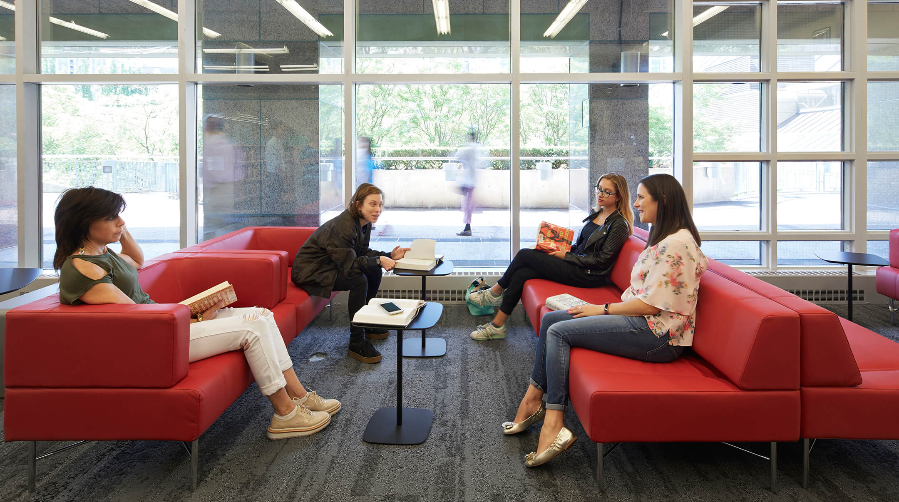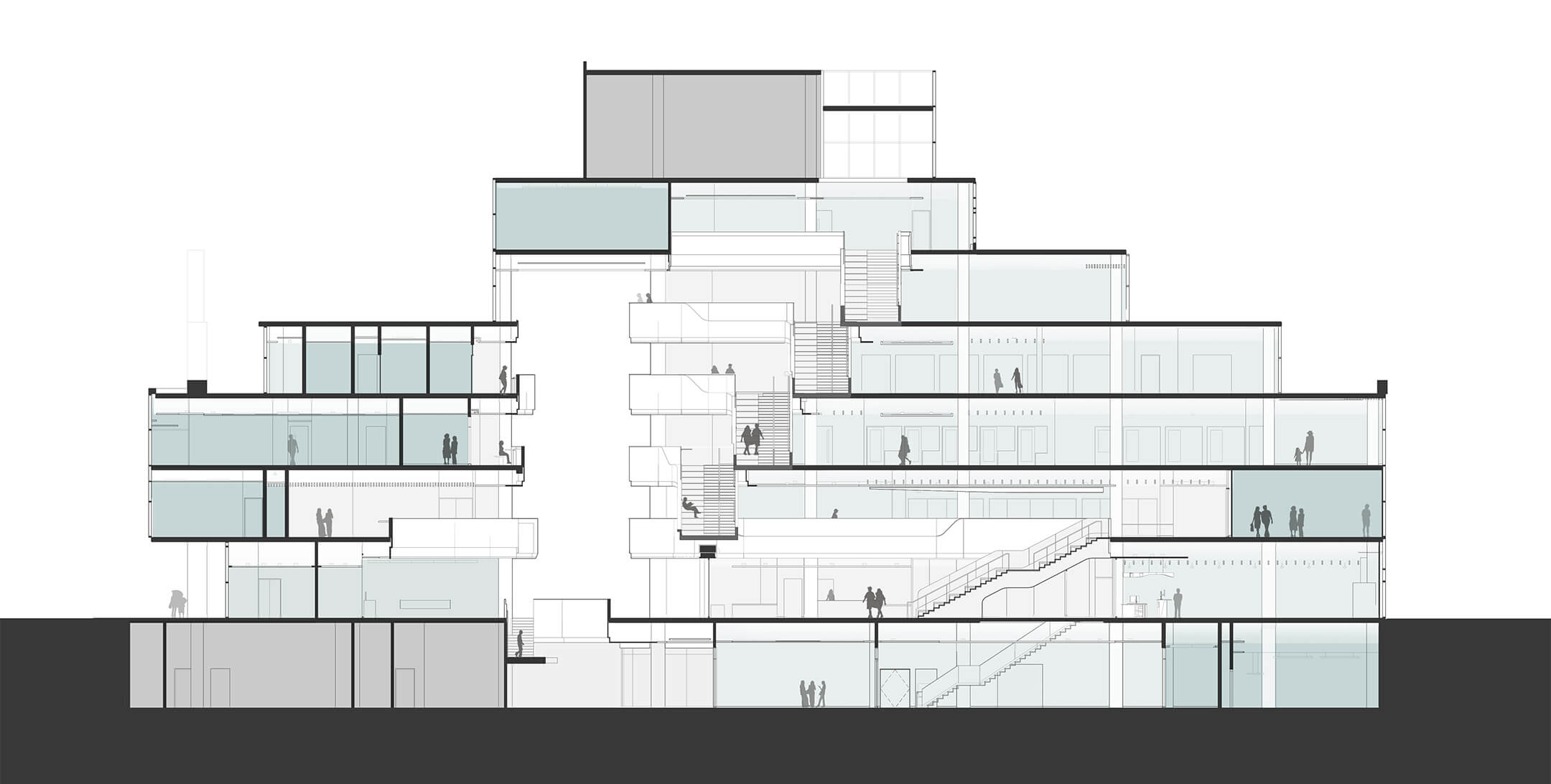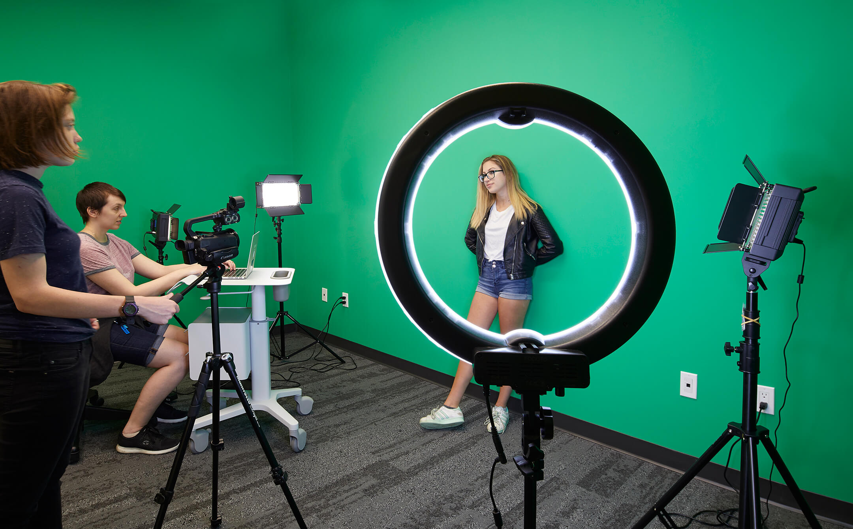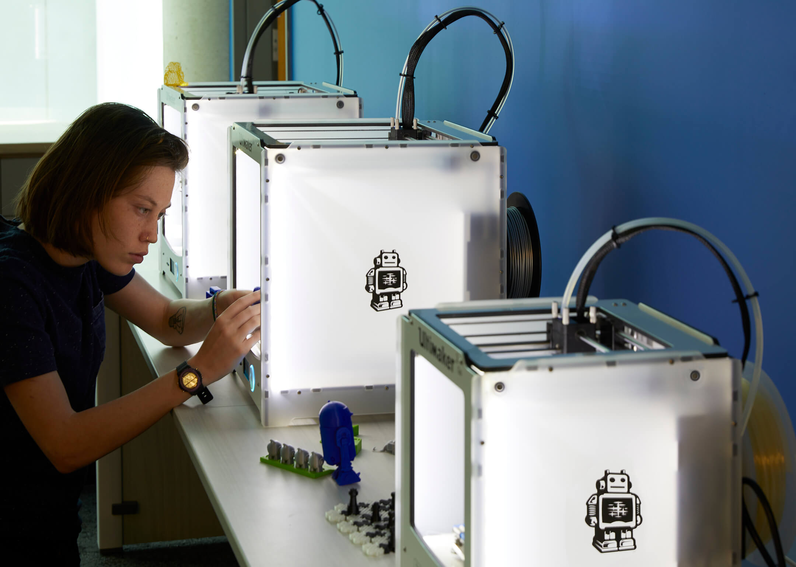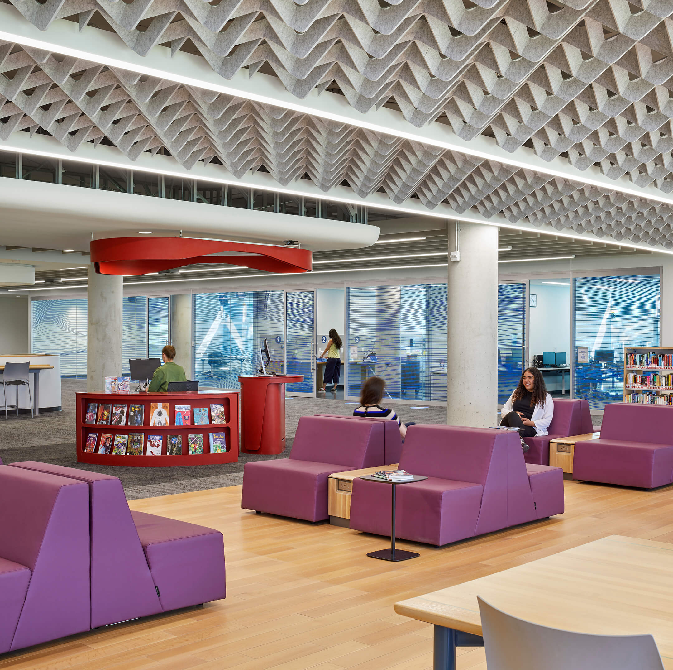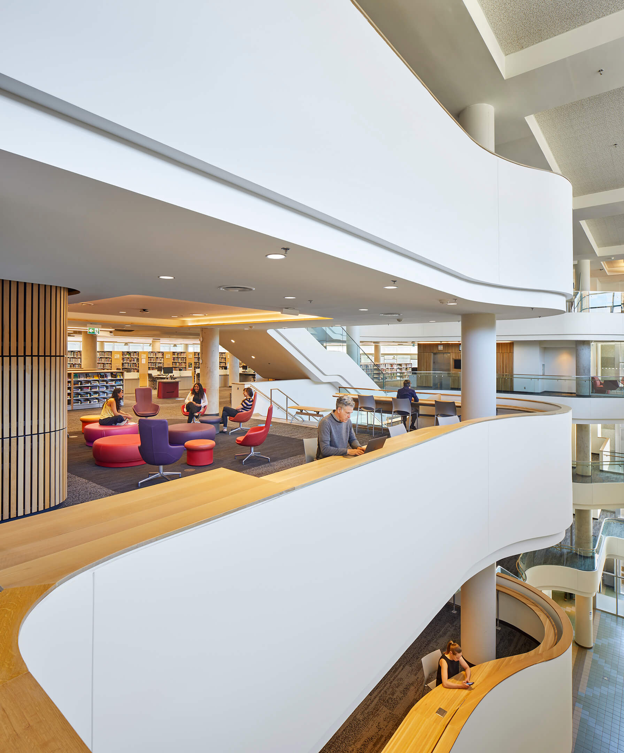North York Central Library
“The transformation of this well-used community hub is fabulous. We are thrilled to offer these open, airy and welcoming spaces, stunning views, and new services that will enable Toronto Public Library to deliver modern and progressive library service to the residents of Toronto.”
Vickery Bowles, City Librarian
After a comprehensive revitalization, the North York Central Library is a contemporary, welcoming hub for its multicultural community of newcomers, academics, and residents—a public place for gatherings and exchange of information. Designed originally in 1987 by Moriyama & Teshima Architects—after nearly three decades, this seven-storey, postmodern building required renovations to serve the 21st-century. With the highest circulation numbers in Toronto’s library system, the architectural transformation represents a complete rethinking of how libraries can serve diverse communities and bring them together.
Completed in 2019, the North York Central Library has gone under a comprehensive retrofit, upgrading its building system and infrastructure, renewing the interiors of all seven floors to meet current service demands and uses. Throughout the building, the renovation brings more study space, light-filled reading lounges, and public meeting rooms. The new Creation Loft on the second floor includes a Digital Innovation Labs with 3D printing, plus sound and video recording studios and a Fabrication Studio with sewing equipment. A significant feature of the architectural transformation is the library’s advanced children’s department. It educates and informs the next generation of Torontonians by way of a vital, themed learning and literacy centre—referred to as KidStop. It contains interactive and electronic learning stations, supporting preschool literacy as well as children with special needs. Additionally, on the top floor, a room is dedicated to North York history with an accompanied outdoor roof deck.
The building’s dramatic seven-storey atrium has been restored with more amenities and additional reading spaces on each level. More importantly, a new grand staircase frames the atrium, greeting visitors, connecting the first floor to the second, and improving circulation. Incorporated into the atrium is a frieze from the façade of the former 1959 building on the site by artist Harold Town. It depicts six alphabetic symbols from Runic, Roman, Cree, Chinese, Indian, and Semitic languages, propelling the North York Central Library forward as a contemporary, multicultural hub of information and civic values.
| Client | Toronto Public Library |
| Completion | 2021 |
| Photography | Lisa Logan and Tom Arban |
| Awards |
See all project awards
2022 ALA/IIDA Library Interior Design Awards – Best of Competition
2022 ALA/IIDA Library Interior Design Awards – Outstanding Historic Renovation Project |
| Team |
See full project team
Sydney Browne
Lauren Dynes Liheng Li Gary McCluskie Maya Orzechowska Matthew Tsui Niloofar Zarififar |
