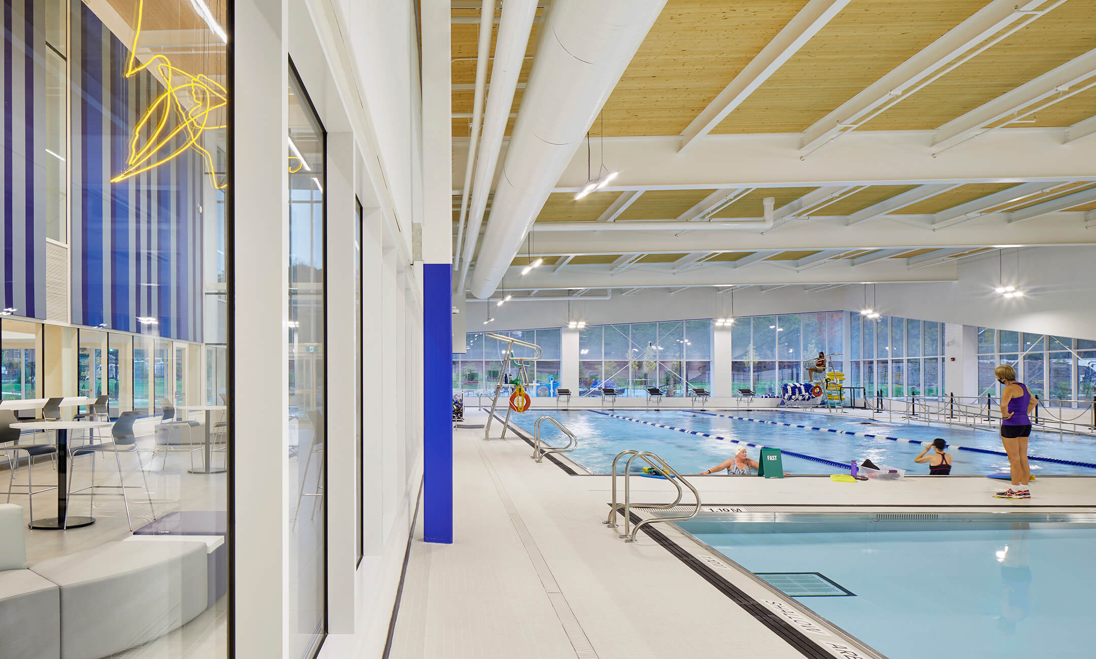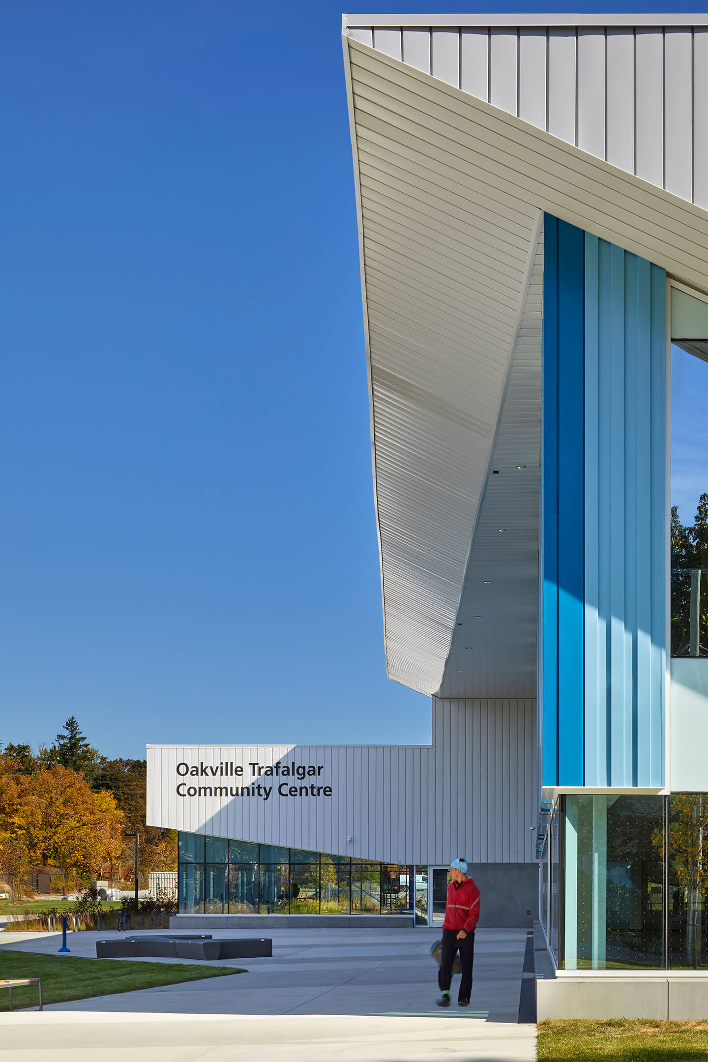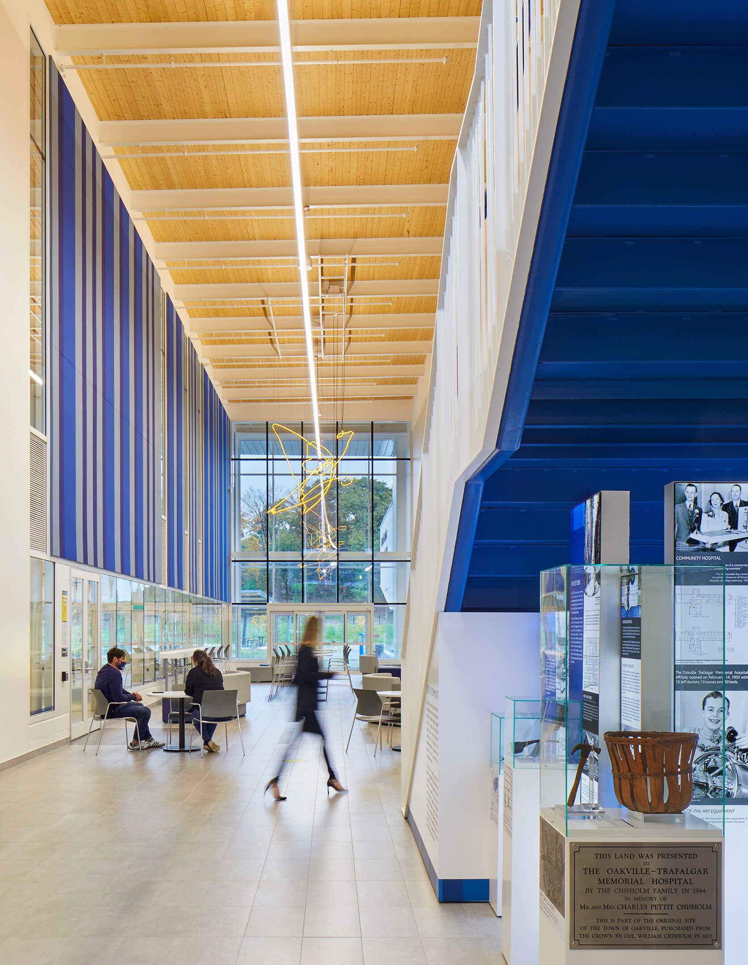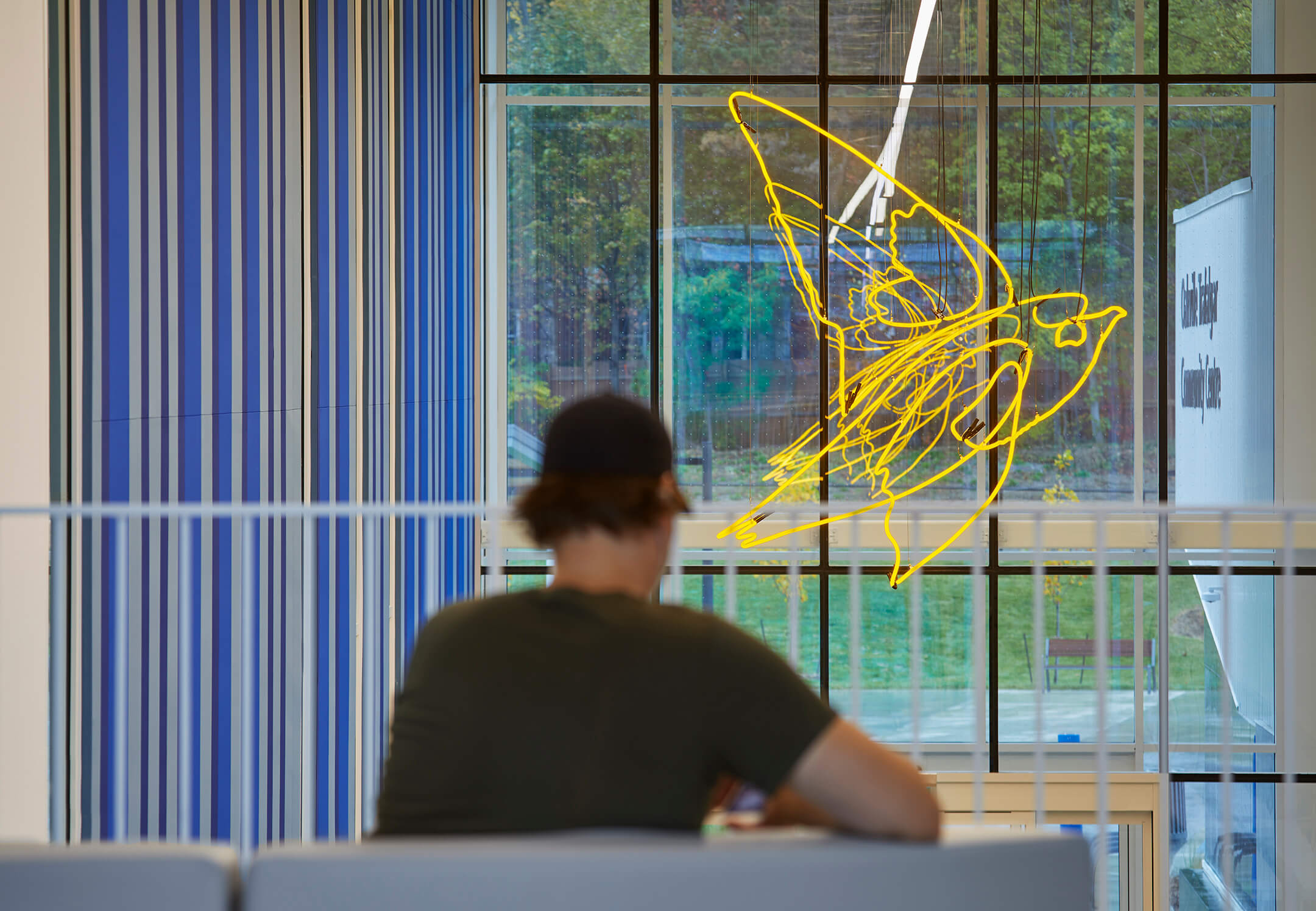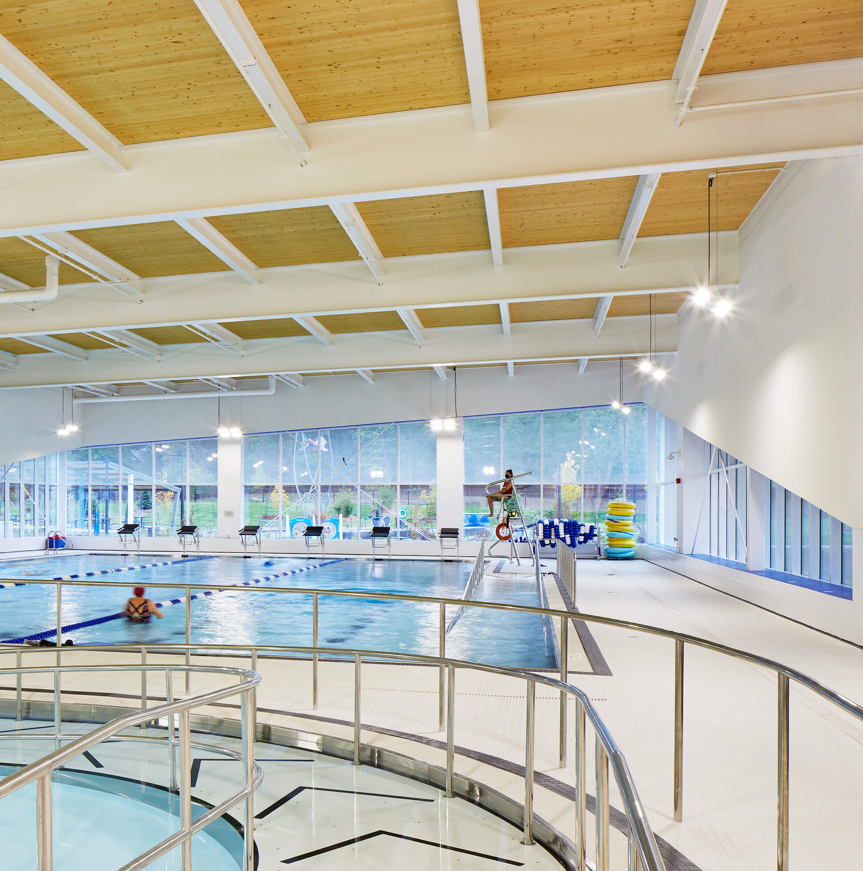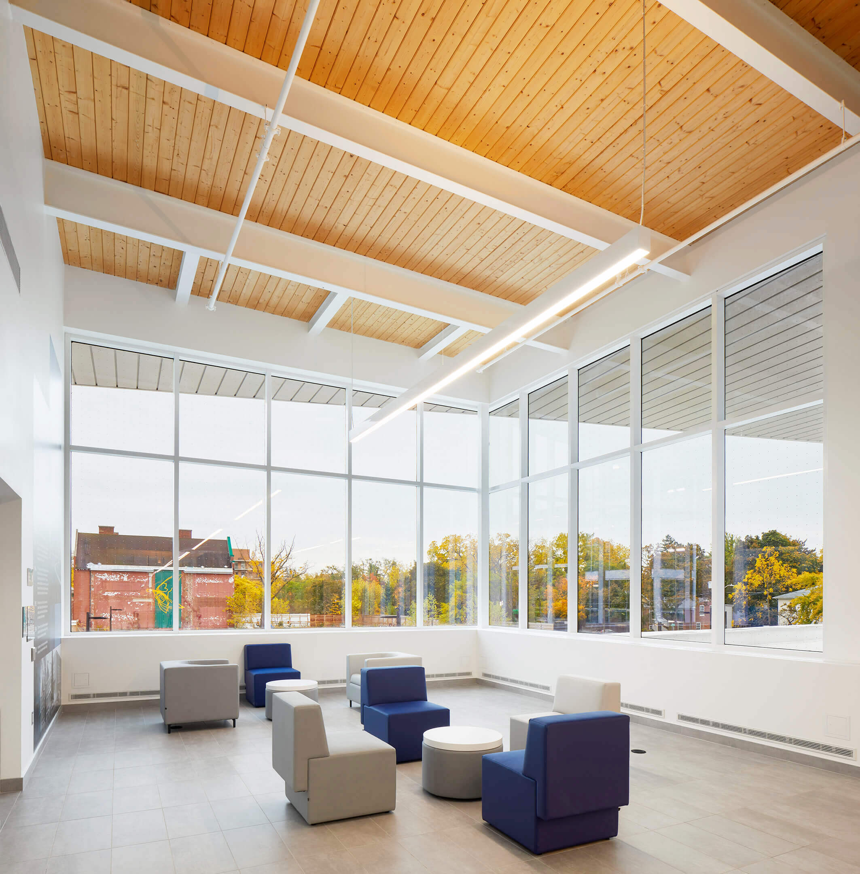Oakville Trafalgar Community Centre
“Absolutely brilliant, absolutely fantastic.”
Carolyn McMinn, President, Trafalgar Chartwell Residents’ Association
Inspired by an adjacent Chimney Swift colony the Oakville Trafalgar Community Centre (OTCC), a health and wellness facility, serves the needs of the Oakville community as a gathering place for groups large and small.
As the first phase of the Oakville Trafalgar Memorial Hospital site redevelopment, the OTCC will anchor the future residential neighbourhood to the north and east. The design provides visual and landscaped connections to the future civic redevelopment of the former Oakville Trafalgar High School to the south.
Simple, geometric shapes drive the form of this building. The larger volume, containing the gymnasia and the galleria embrace the lower volume of the aquatics facility. Natural light through bird-friendly windows and an asymmetrically ascending wood ceiling bring the outdoors into the aquatics area. The palette of high contrast blues and white extend from the façade with a playful design of blue panel, each colour with a different reveal proportion, to the interior of the design.
The bright and modern facility includes a two-storey galleria which links the aquatics area and the gymnasia. An exposed glulam roof deck over the galleria brings warmth to the space. An anamorphic neon sculpture depicting a local Chimney Swift bird by artist Barb Choit, hovers over the program below.
To the east, the aquatics program, including a 25-metre lap pool and warm water pool, view out to the park, with an accessible playground, pavilion, and landscaped gardens. The 10,000 square foot gymnasia includes volleyball, pickleball and basketball courts. Fitness, aerobic and weight training studios are located on the second level with a three-lane walking track that overlooks the park and the galleria.
Developed through an Integrated Project Delivery (IPD), the OTCC was designed collaboratively with the design and construction teams, the Town, and the public to be an inviting and engaging destination. Focused on accessibility and sustainability, the OTCC is designed for the current and future community of Oakville.
| Client | Town of Oakville |
| Completion | 2020 |
| Sustainability | LEED Gold Certified |
| Photography | Tom Arban |
| Awards |
See all project awards
2023 Parks and Recreation Ontario (PRO) Aquatics Award for Excellence in Facility Design
2021 Rick Hansen Foundation Accessibility Certification (RHFAC), Gold rating for accessibility |
| Team | See full project team |
