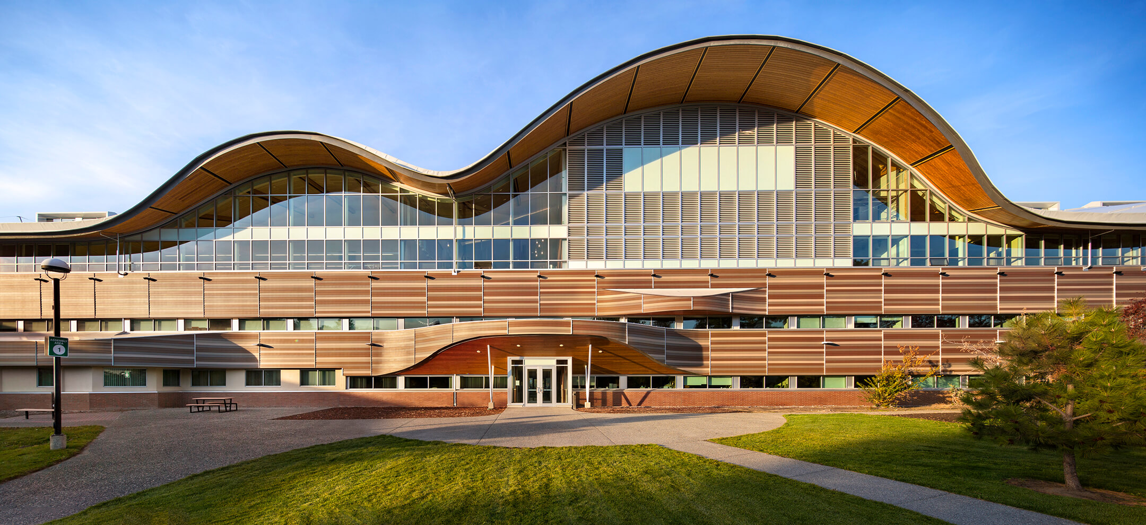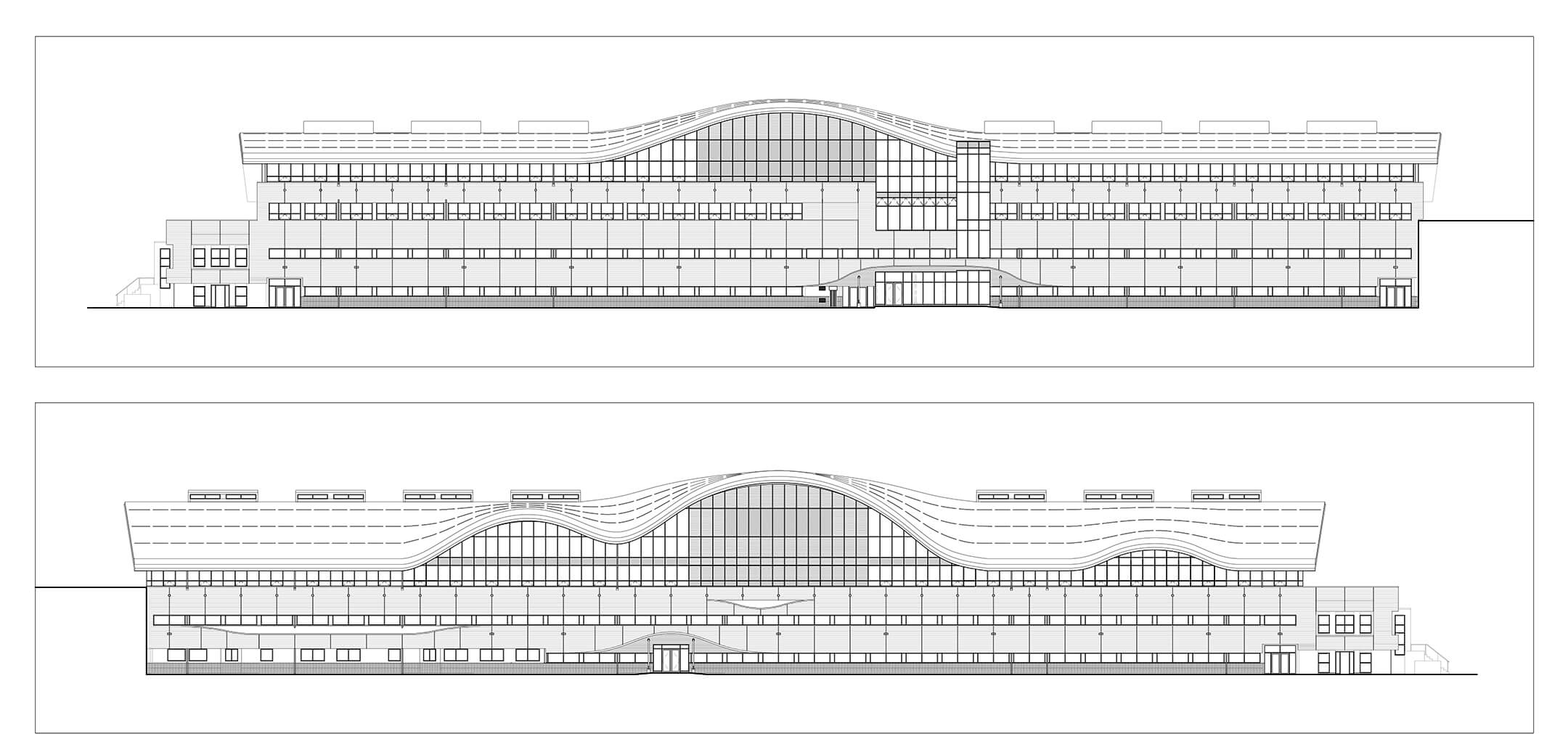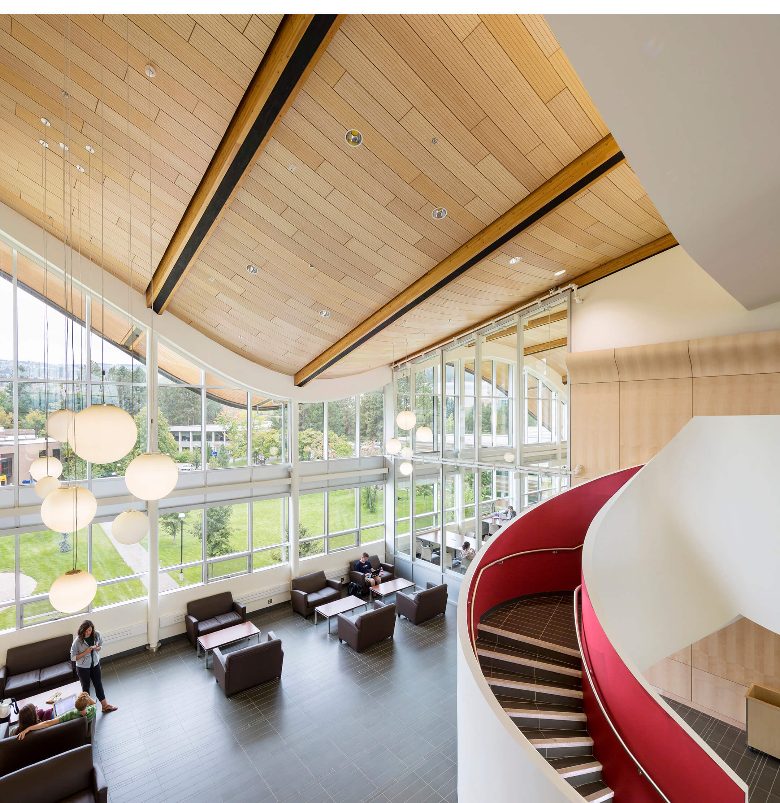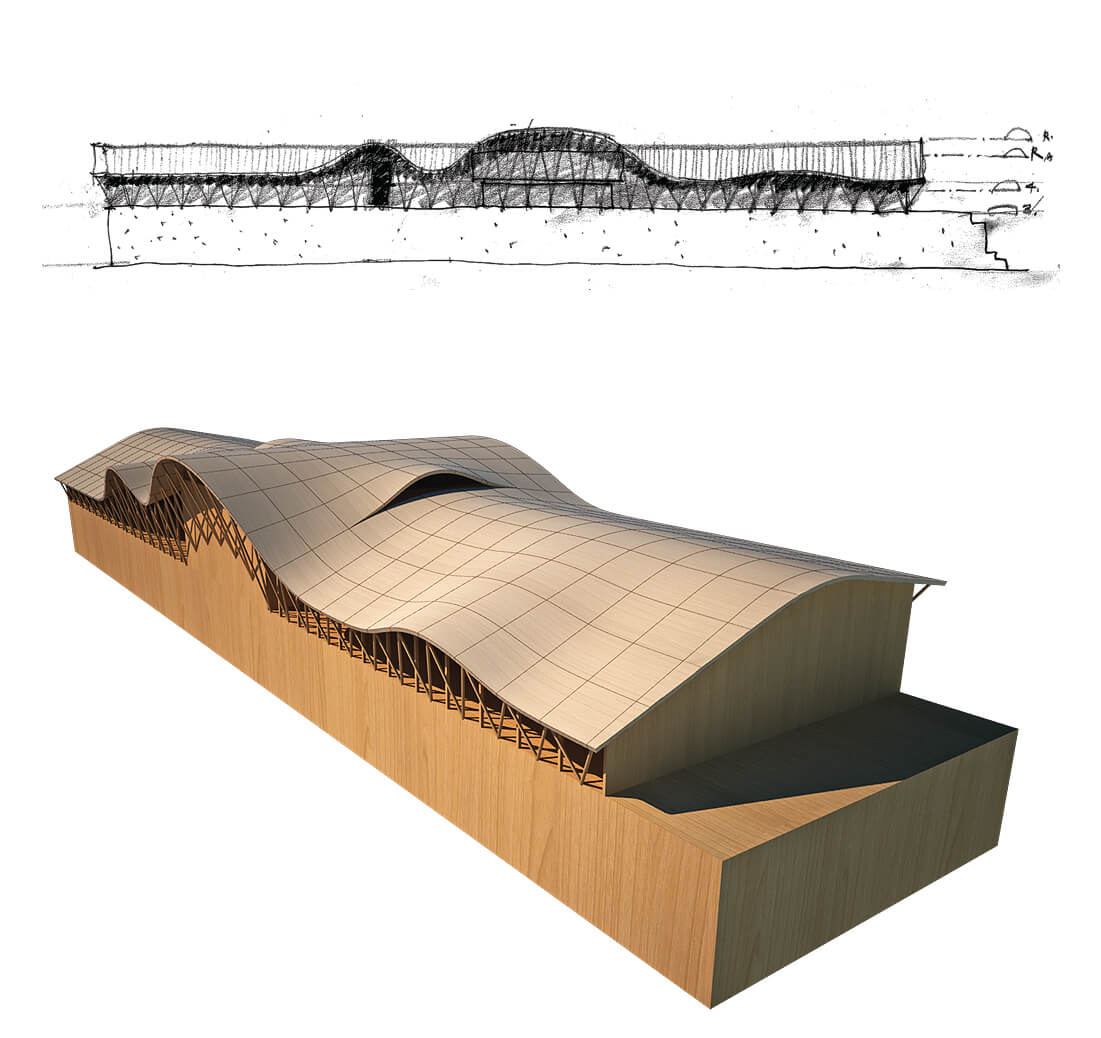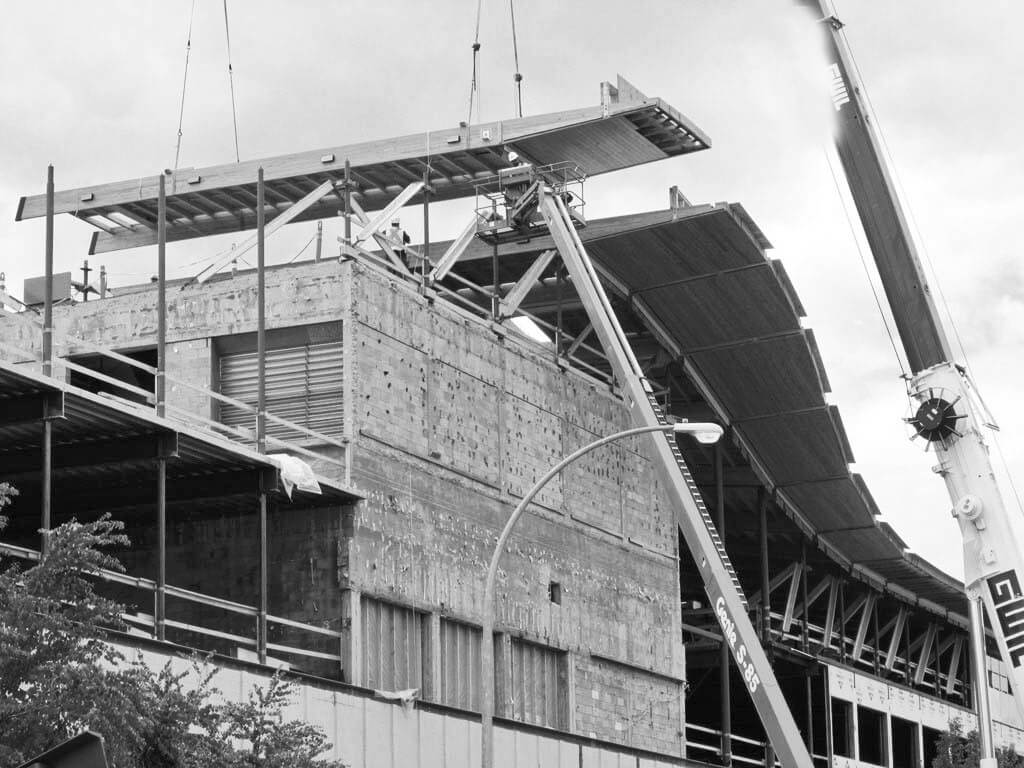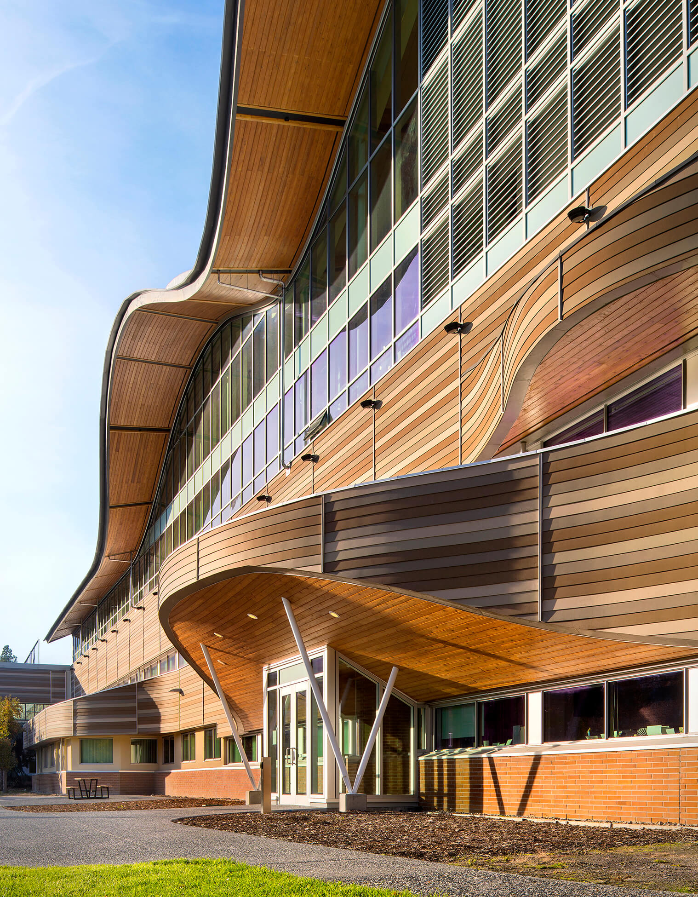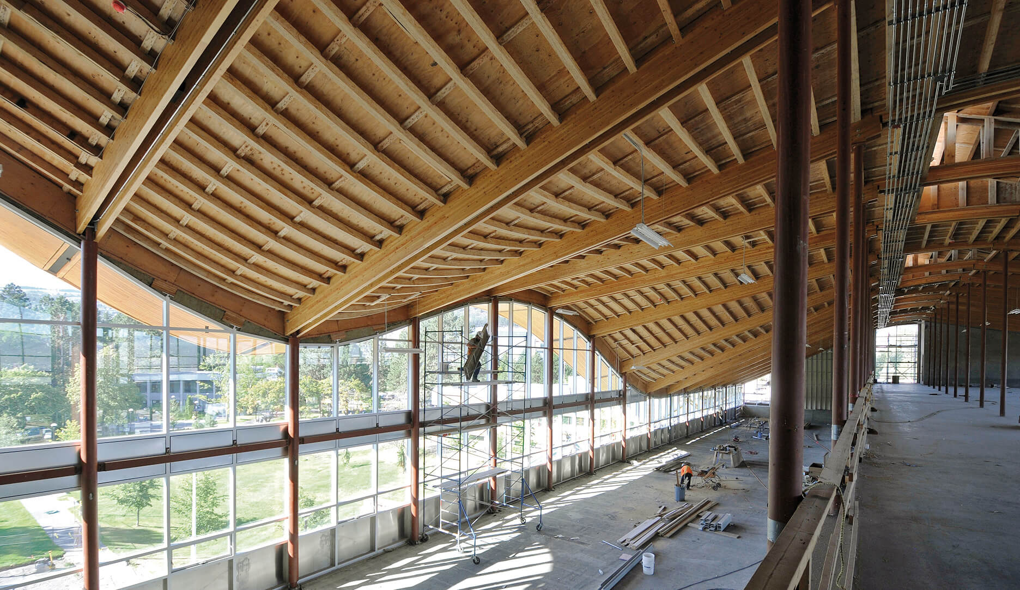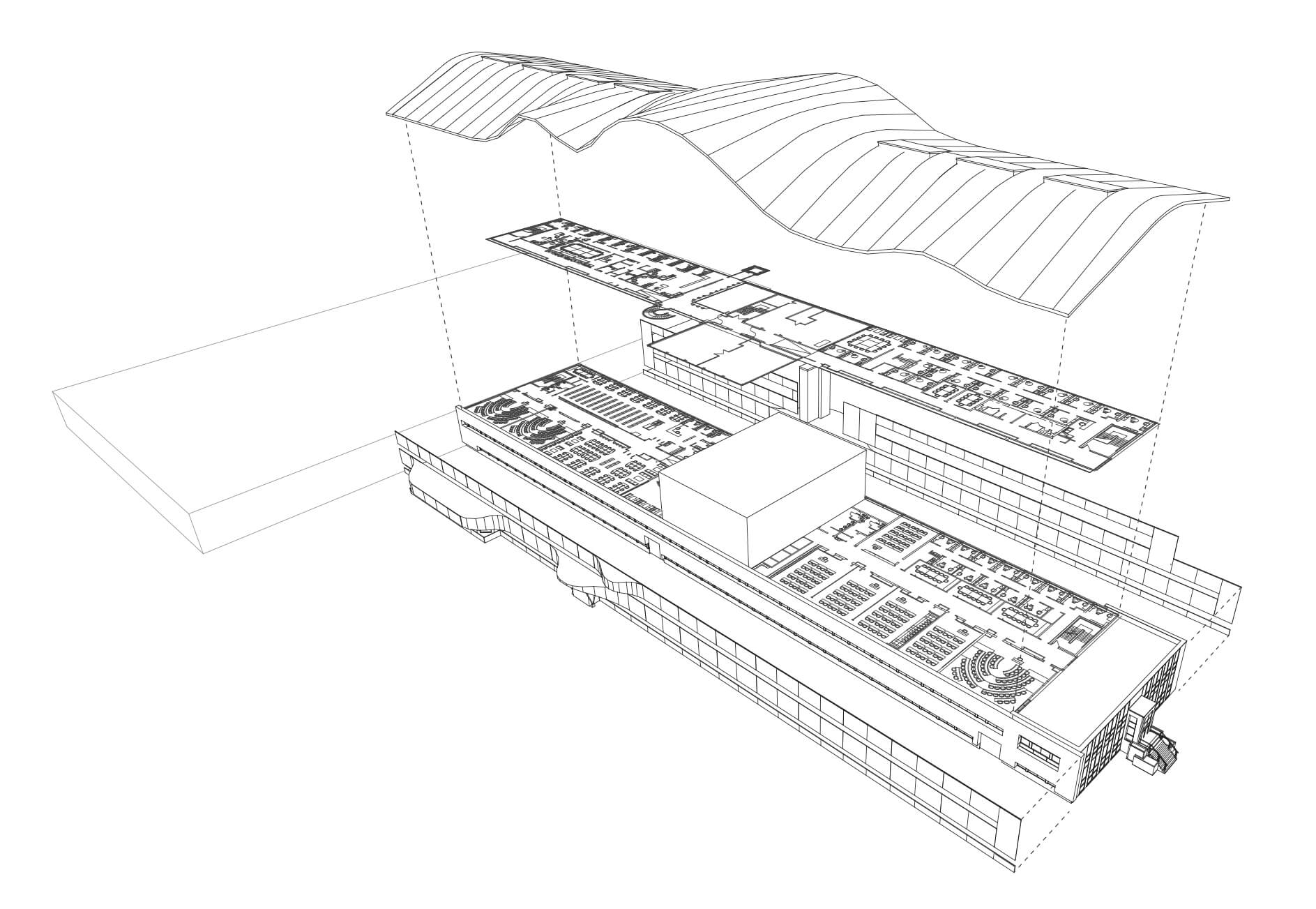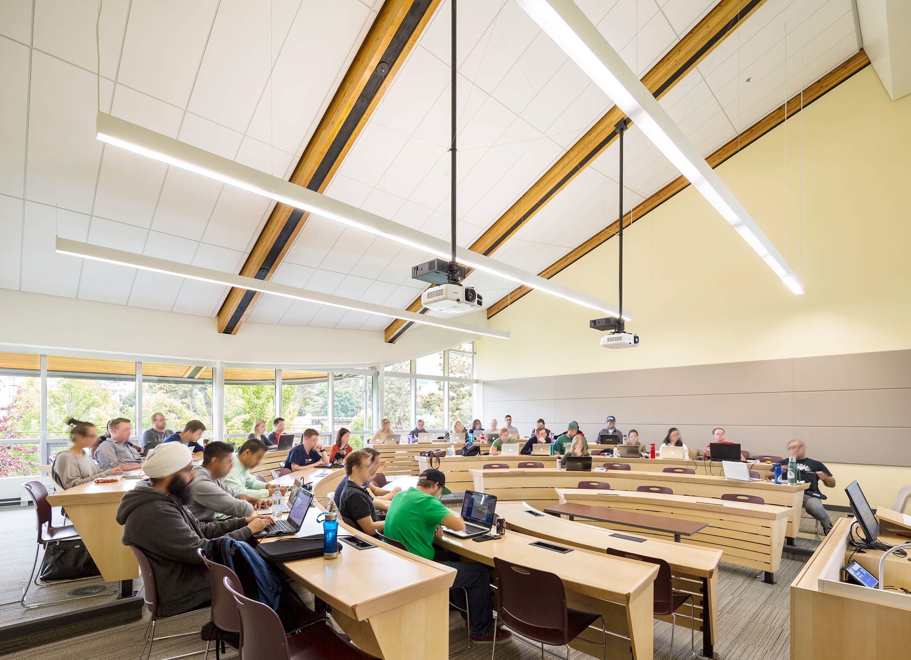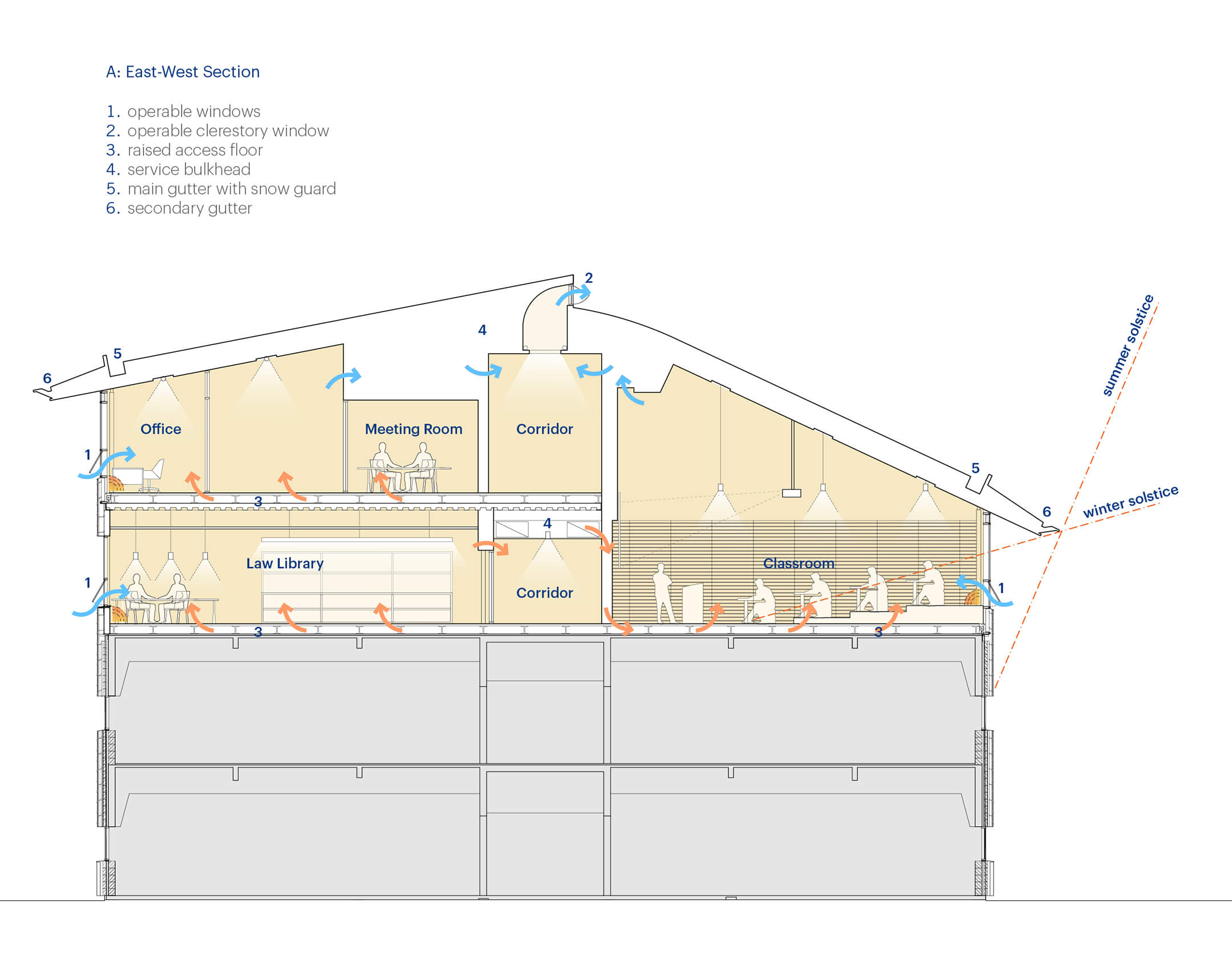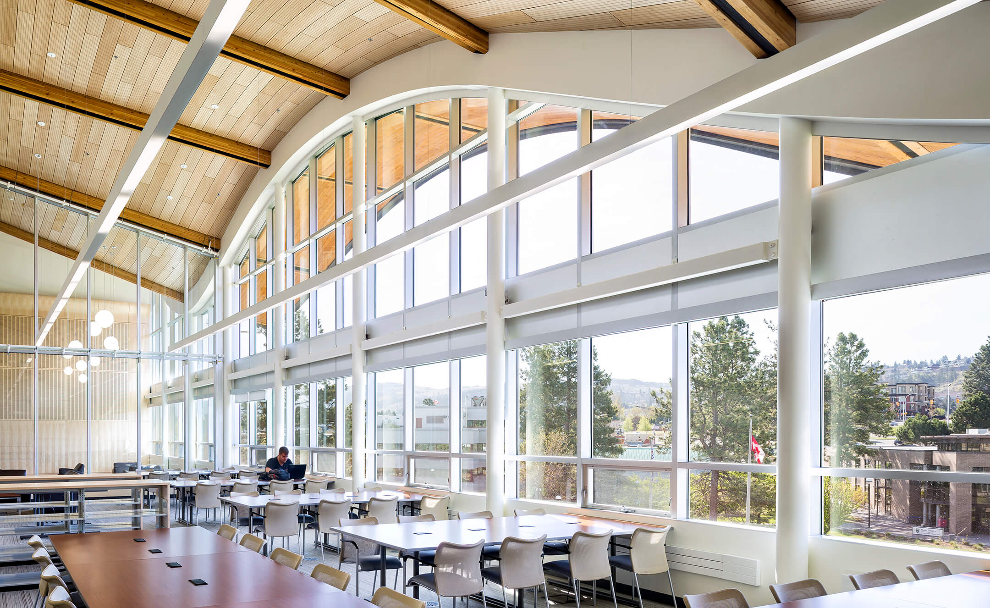Old Main Building Revitalization
“It met our desire for an iconic building that will raise the University’s profile across the world. Underlying these achievements is an attention to detail and design that speaks of the architects’ craft and respect for the building’s occupants.”
Matt Milovick, Vice President, Administration and Finance, TRU
The natural surroundings and First Nations heritage that inform Thompson Rivers University’s identity inspired the design for the first new law school in Canada in 30 years. The Old Main Building addition accommodates 45,000 square feet of program space across a two-storey expansion of an existing campus building.
Taking a cue from the surrounding Mount Peter and Mount Paul, sacred to Tk’emlúps te Secwe̓pemc, an undulating roofline makes a bold connection with the landscape. Built of prefabricated timber roof panels, the curvature of the roof also serves to unify the east and west wings of the new floors previously bisected with a service zone.
The undulating curves of the roof directly translate into expressive ceilings, resulting in spatially engaging teaching spaces with dynamic volumes that shift across its length. A central atrium unites the east and west wings while functioning as lounge and occasional event space. Double-height teaching spaces – including a moot court – are organized on the south, while the more compact functions of the law library, meeting rooms, and offices are positioned to the north. The boundary between the central atrium and adjacent reading room is blurred by a two-storey glazed wall, with the spaces spatially united by a wood-lined ceiling capturing the building’s curves at both their nadir and apex.
With a special focus on First Nations law, the University sought to establish a strong connection through design with Indigenous culture and to create a bold identity to express the energy of this institution. In this, the Old Main addition succeeds by harmonizing landscape, culture, materiality and architecture.
| Client | Thompson Rivers University |
| Completion | 2014 |
| In association with | Stantec Architecture |
| Photography | Tom Arban, Ed White Photographics |
| Awards |
See all project awards
2016 OAA Awards – Design Excellence Finalist
2016 Wood WORKS! British Columbia, Wood Design Awards: Institutional Wood Design ‐ Large 2015 Canadian Wood Council, Wood Design and Building Awards, Citation 2014 SCUP/AIA-CAE Excellence in Architecture for Building Additions or Adaptive Reuse – Honor award |
| Team | See full project team |
