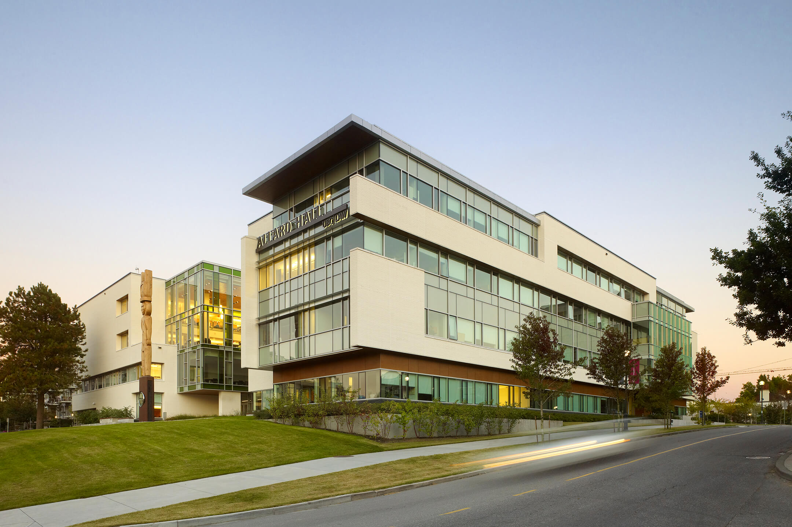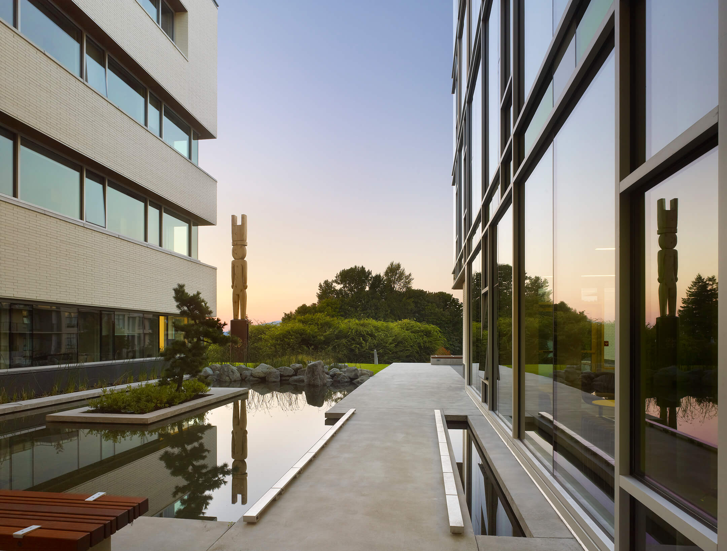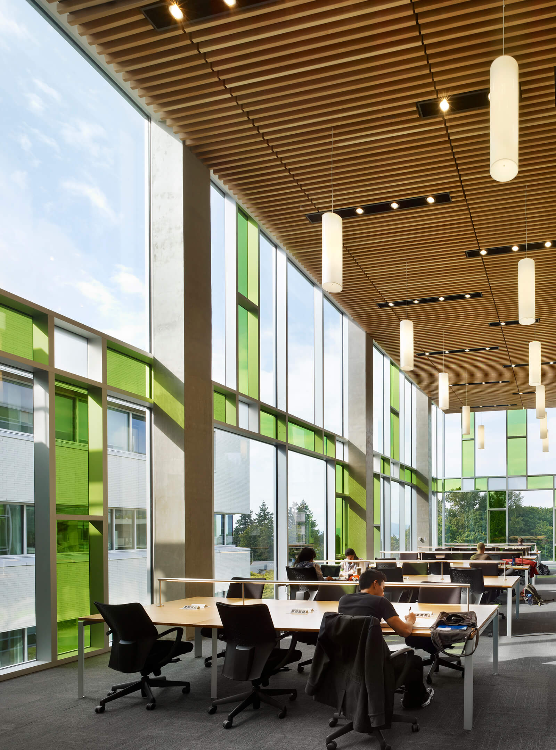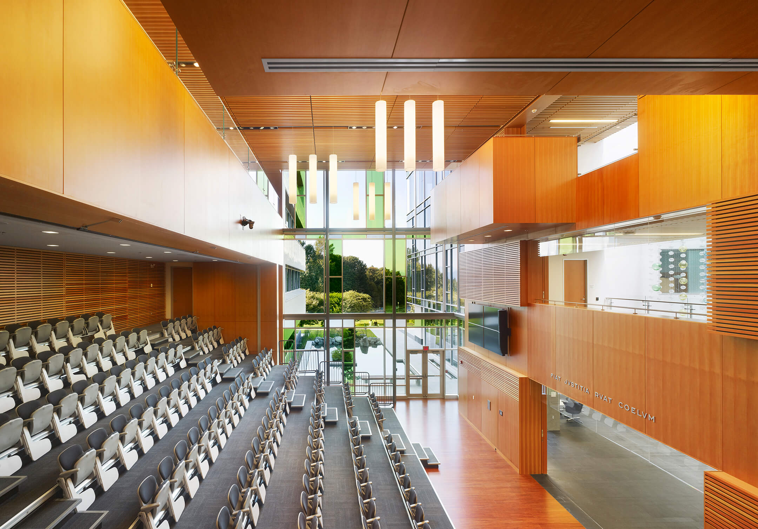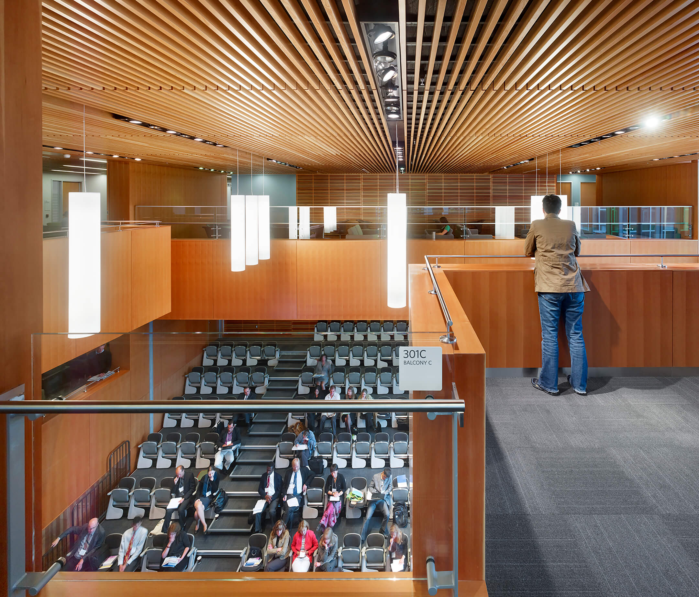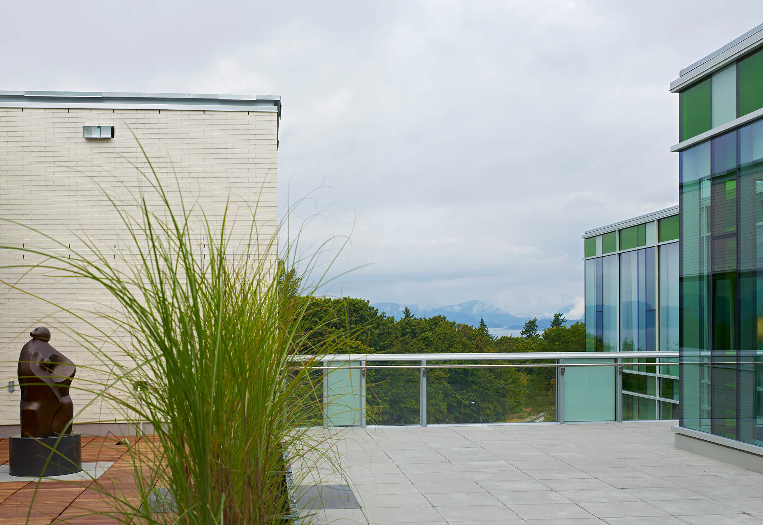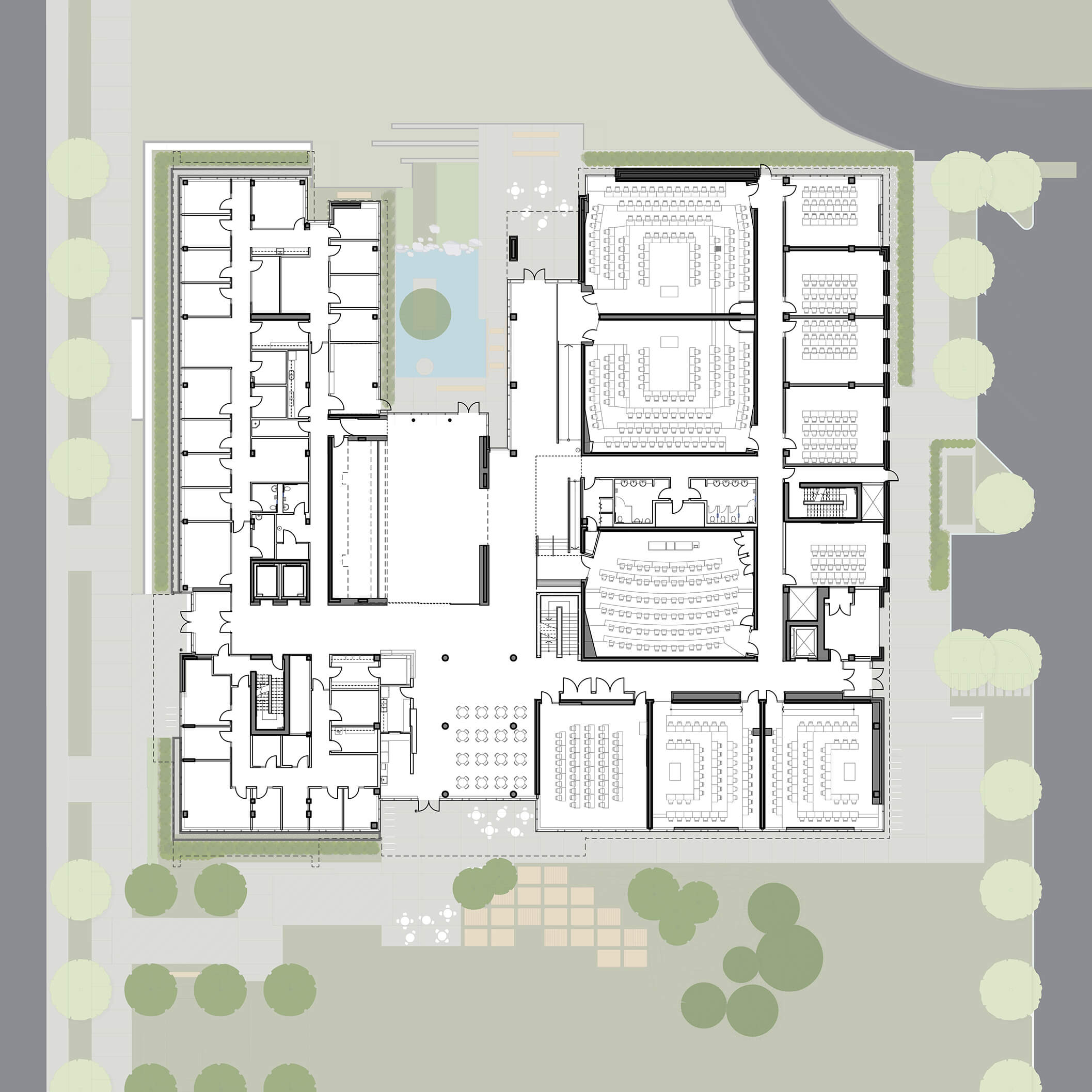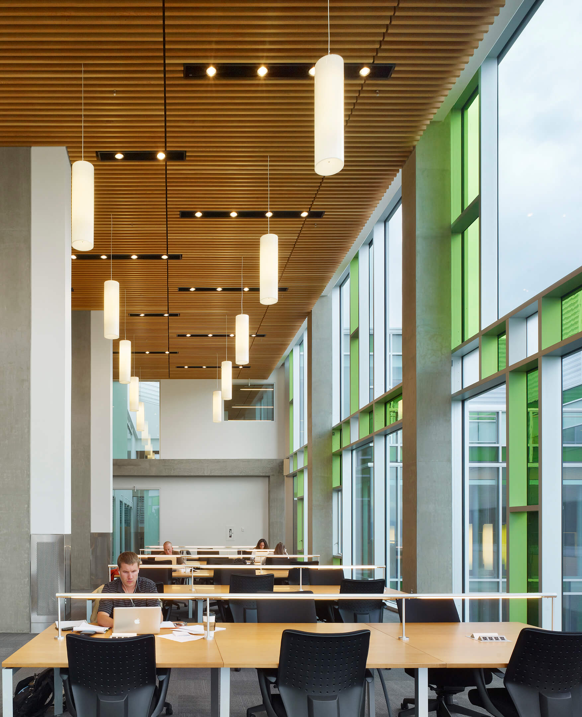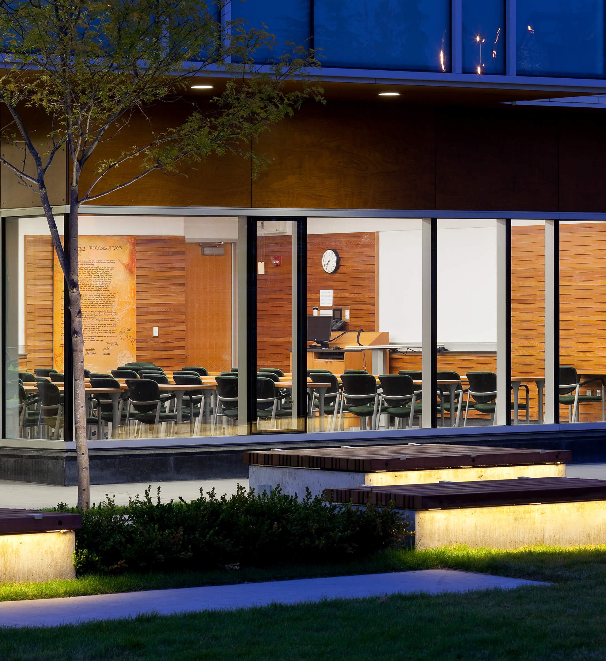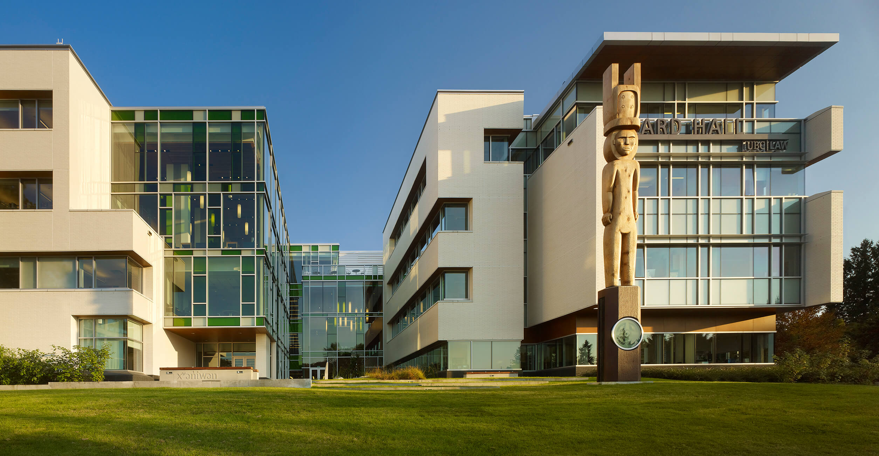Peter A. Allard School of Law
“Student, faculty and public response has been overwhelmingly positive. They appreciate the thoughtful design, with spaces for various types of activities and individual preference. Without a doubt, the project has been an enormous success.”
Sandra Wilkins, Law Librarian, University of British Columbia
Peter A. Allard School of Law at the University of British Columbia is a global leader in legal education and law reform. With an exceptional academic program, it required an exceptional building, one that would respond to a new generation of students and researchers.
The program for the new building was developed to enhance the quality of legal education as well as the student experience. In contrast to the former law school, which was insular and enclosed, the design of this new building invites an abundance of natural light and improved air quality. Energy-efficient, open spaces facilitate interaction amongst students, faculty, alumni, and guests. Classrooms are designed as flexible teaching spaces, allowing collaborative learning, and encouraging civic debates.
A central, three-storey ‘Forum’ space is at the building’s core, providing a visual connection between all floors, and showcasing the dynamic flow of people and ideas. Designed as a multi-purpose space, this ‘Forum’ can be closed from the public corridors and used for special lectures, student social events, faculty conferences, or fundraising events.
Strategically, our design takes advantage of the sloping site to provide extraordinary views of Howe Sound and the North Shore Mountains through a glazed double-height library and an integrated faculty sculpture garden. Coupled with the neighbouring Chan Centre for the Performing Arts, these two buildings form a northern gateway to the campus.
The Peter A. Allard School of Law emulates transparency and inclusiveness—both hallmarks of the faculty’s approach to education.
| Client | University of British Columbia |
| Completion | 2011 |
| Sustainability | LEED Gold Certified |
| In Association with | CEI Architecture Planning Interiors |
| Photography | Tom Arban |
| Awards |
See all project awards
2012 Real Estate Board of Greater Vancouver – Excellence Award, Educational
2012 ed+c Magazine Excellence in Design Awards – Award Finalist, Educational 2012 The Brick Industry Association Brick in Architecture Awards – Education Category, Silver |
| Team | See full project team |
