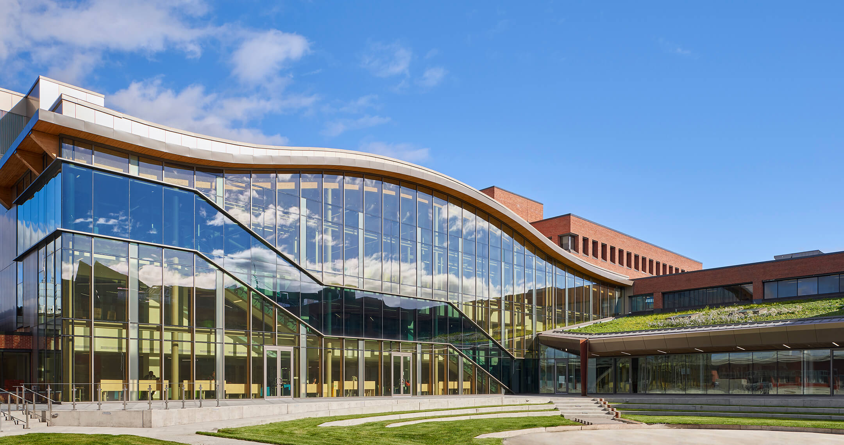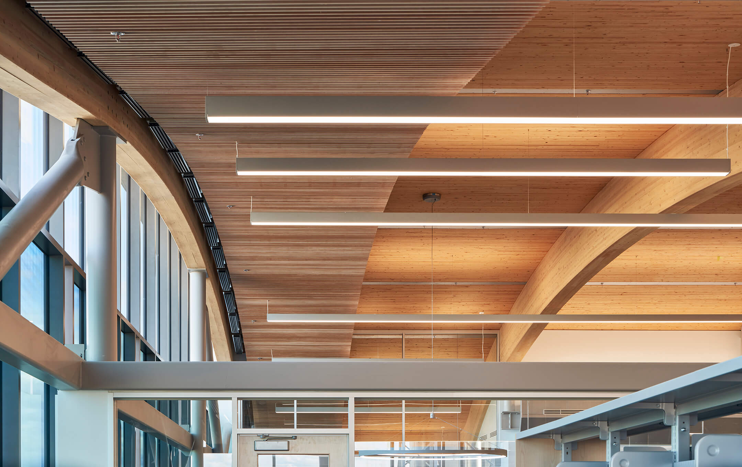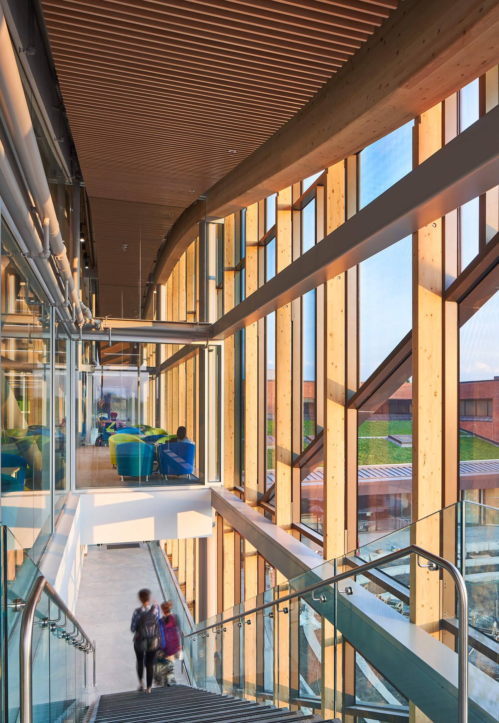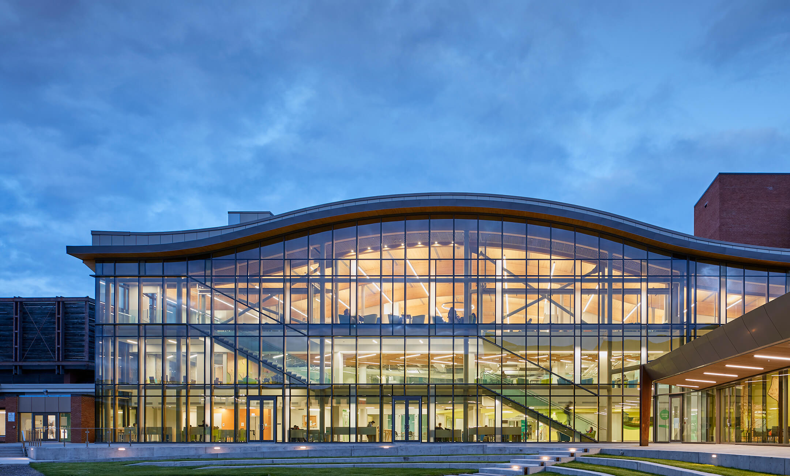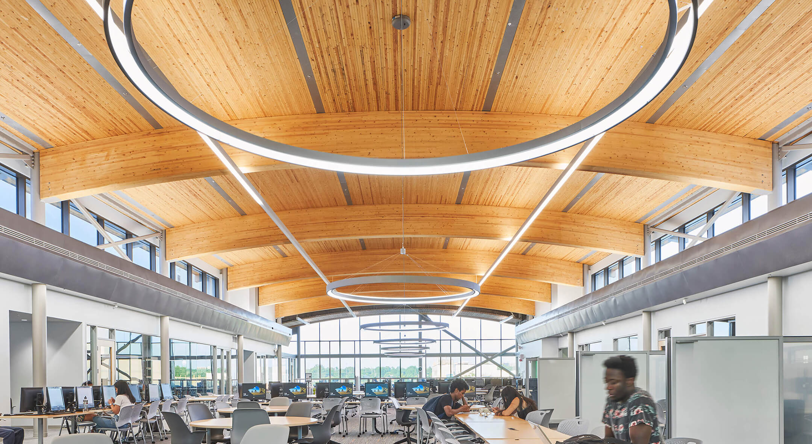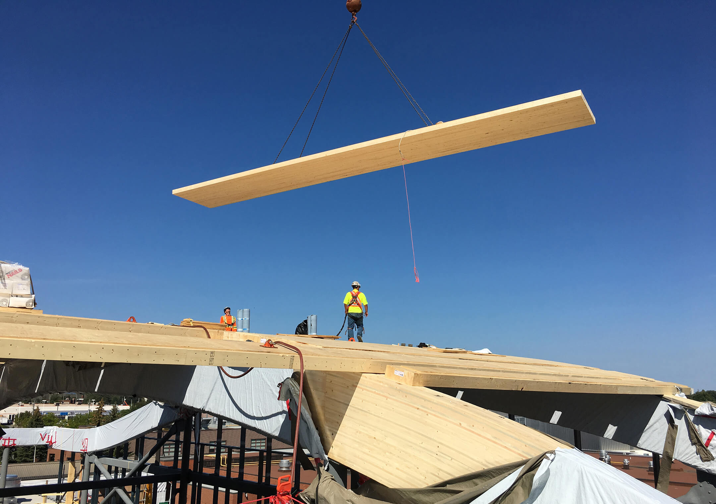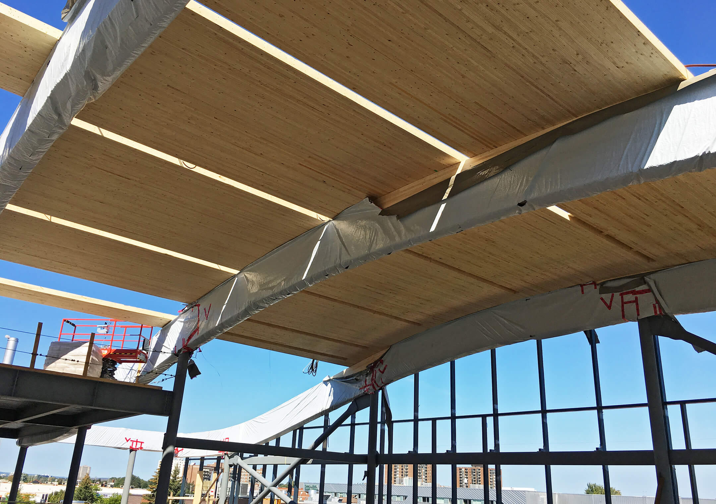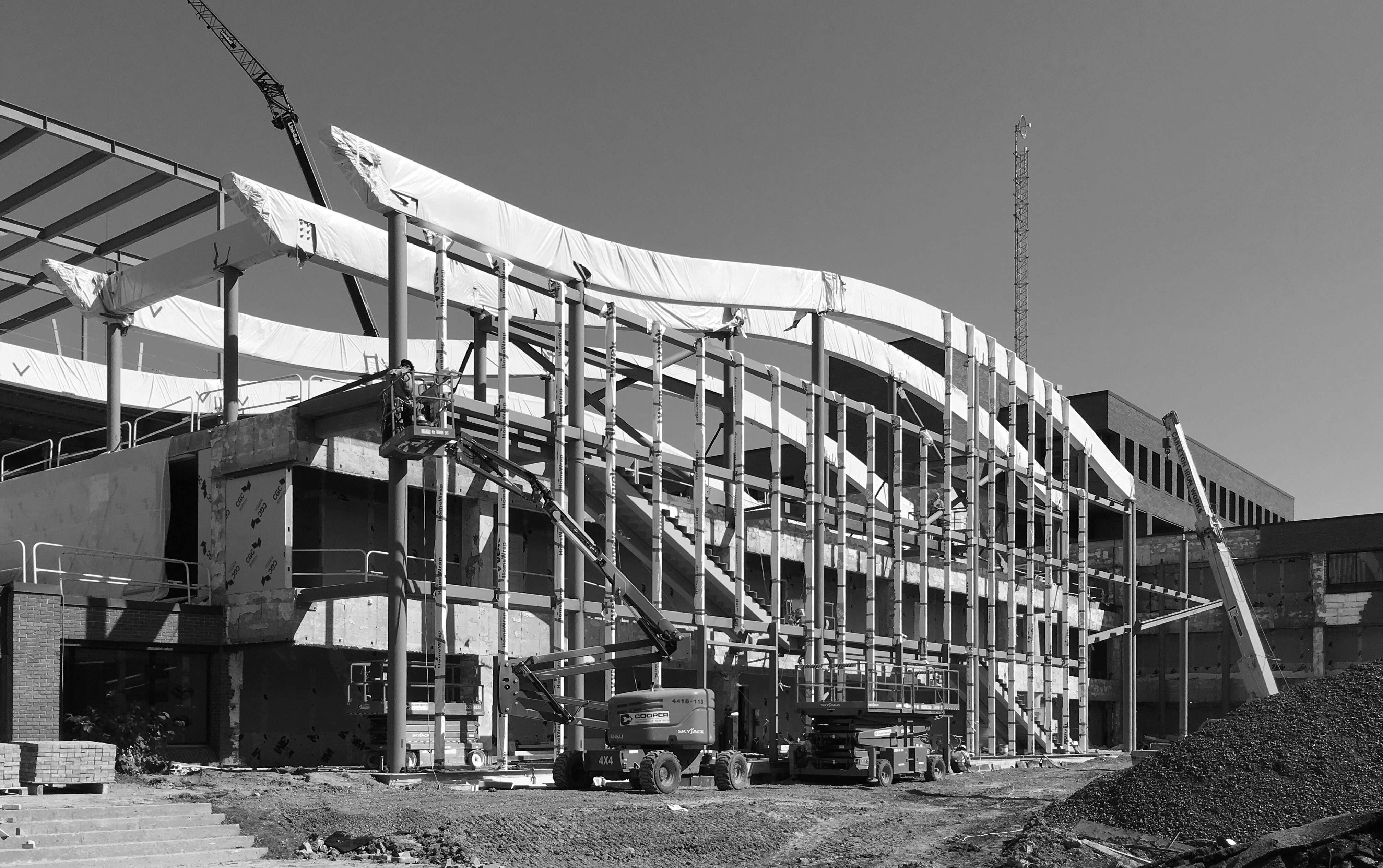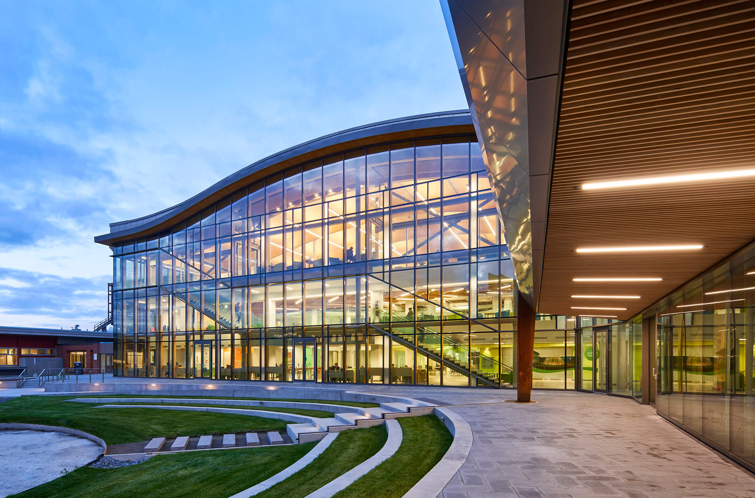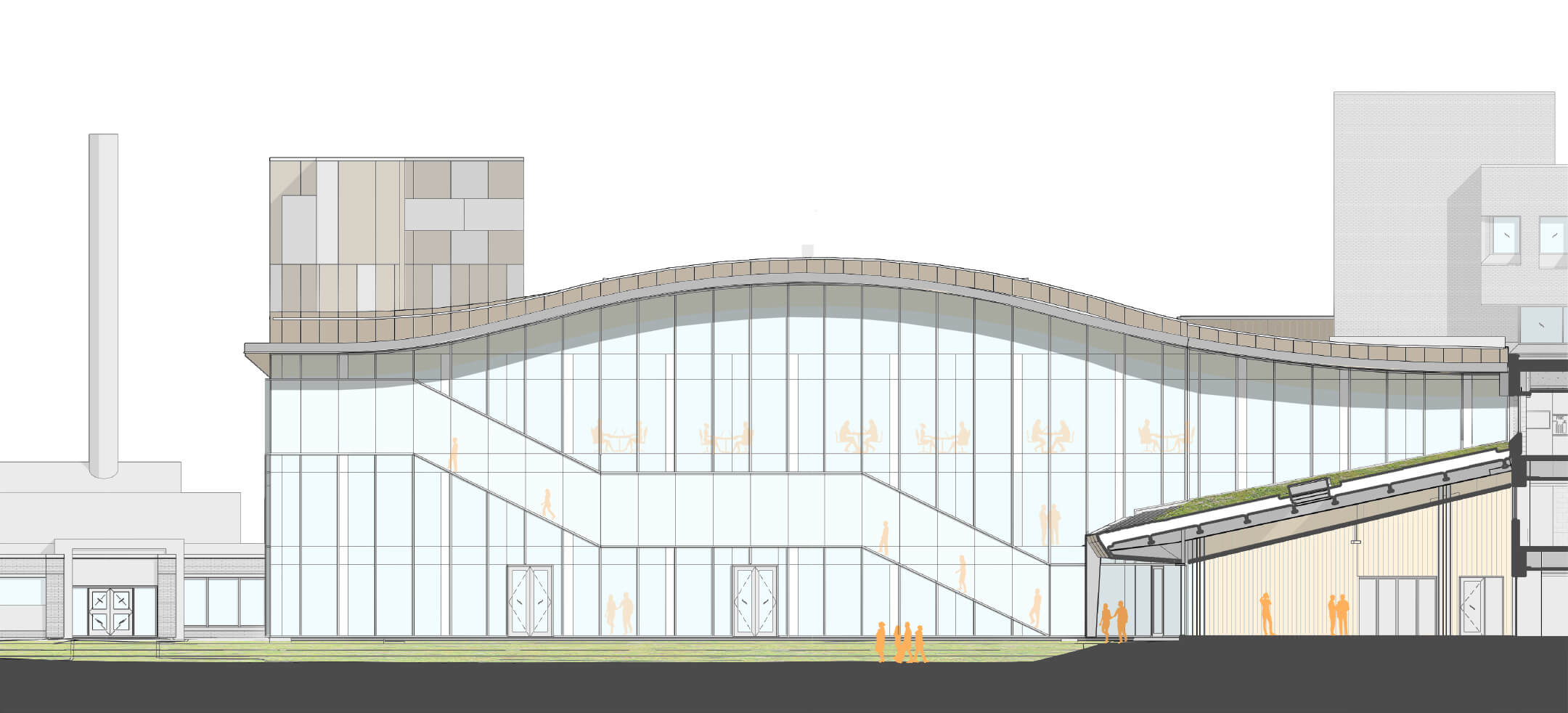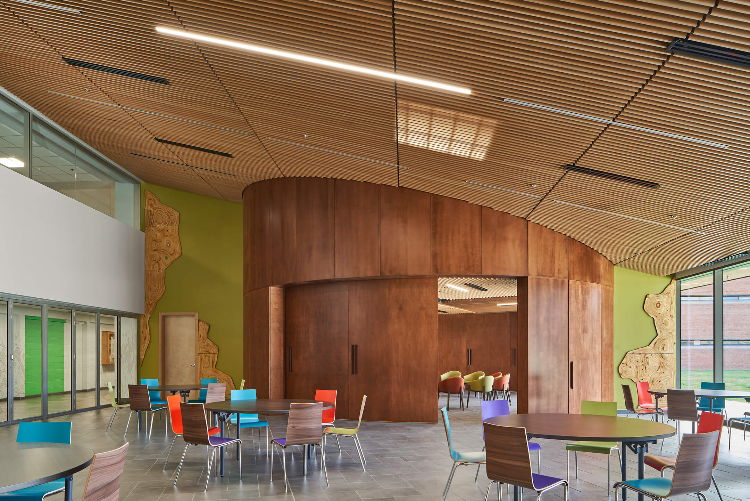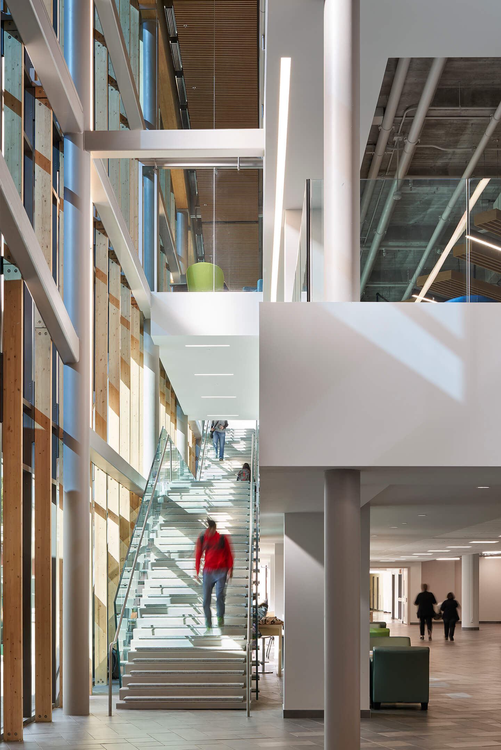DARE District, Algonquin College
“You will find people doing research in our new library, under a soaring, curved roof that is reminiscent of an upturned canoe. You will find conferences and meetings in the Indigenous Commons, as people discuss ideas while enjoying Indigenous-inspired foods. And you will find people in the courtyard, gathering by our ceremonial fire, taking in the warmth of a tradition that is as old as time.”
Ron (Deganadus) McLester, Executive Director, Truth, Reconciliation & Indigenization, Algonquin College
Ottawa is a city with a longstanding history in the timber trade. Harnessing this special bond, the DARE—Discovery Applied Research Entrepreneurship—District building at Algonquin College effortlessly melds tradition and technology, embodying an architecture that is informed by heritage and inspired by innovation.
Developing the ’One Centre’ from multiple disparate components and paying homage to the College’s Indigenous foundations were essential values for the project. They were honoured and accommodated in the design by welcoming input from two local Algonquin communities and the Ottawa urban Indigenous community, including the Inuit and Metis people. As a result, the new and innovative spaces in the building have been formed through a collaborative process, representing Algonquin College as a growing institution that values its position in the community.
The school championed a new mandate, accelerating innovation, entrepreneurship, and learning. It also led to re-imaginings the campus library and create a thriving 21st-century learning centre. The former two-storey library building located at the centre of the campus was pared back to its concrete shell, and a new double-height third floor was added, housing the new Library and Learning Centre. It features a dramatic vaulted mass timber roof. Moreover, mass timber components helped to accelerate the construction of the project with off-site fabrication for speedy assembly. Glulam beams and nail laminated timber (NLT) roof deck provided an ideal solution for creating an elegant curved and distinctive roof form. While the exposed wood beams and soffit create a warm and inviting environment for the library interior, the double-height space adds a sense of drama and scale.
The building’s open and connected spaces create an integrated atmosphere, engaging a full spectrum of learning (from active collaboration to quiet study) and expanding the boundaries of academic programming. The DARE District’s design transforms the heart of the Algonquin campus, reflecting the contemporary and innovative vision of the College for whom the new addition has grown to serve as the yardstick to measure excellence, innovation, and heritage.
| Client | Algonquin College |
| Completion | 2018 |
| Sustainability | LEED Gold Candidate |
| In Joint Venture with | Edward J. Cuhaci and Associates Architects |
| Photography | Doublespace Photography |
| Awards |
See all project awards
2018 Ontario WoodWorks! – Ontario Mass Timber Award
|
| Team |
See full project team
Carrie Chan
Dan Gallivan Rui Hu Michael Jess Michael Leckman Catherine Lin Sarah Low Giuseppe Mandarino Christina Pascoa Donald Schmitt |
