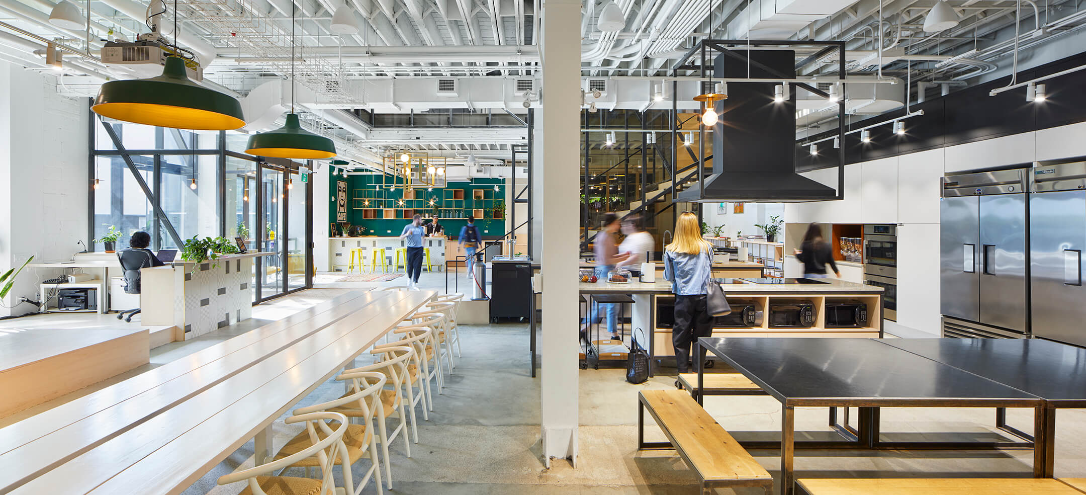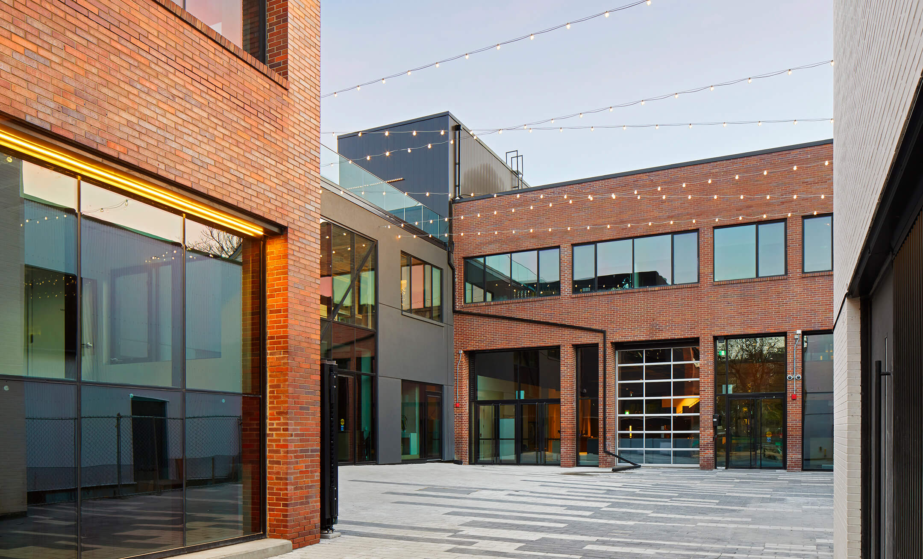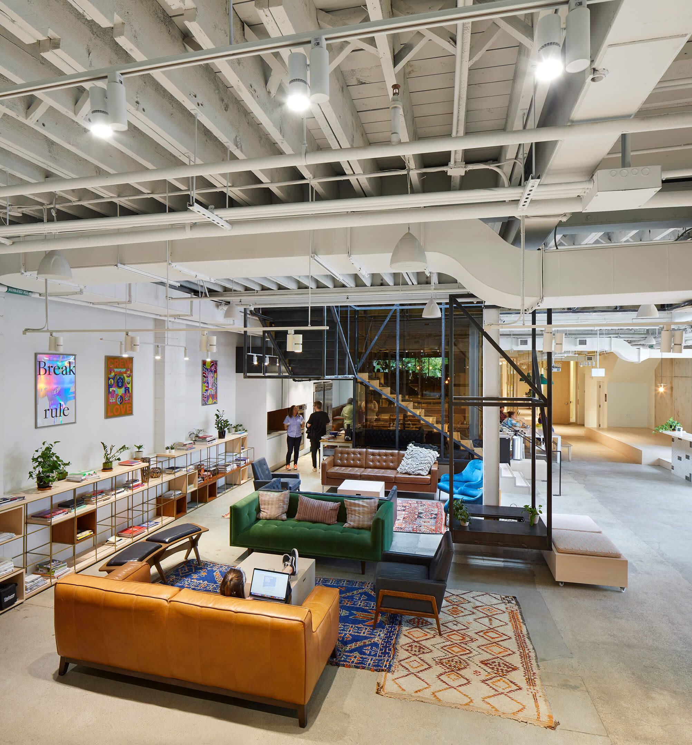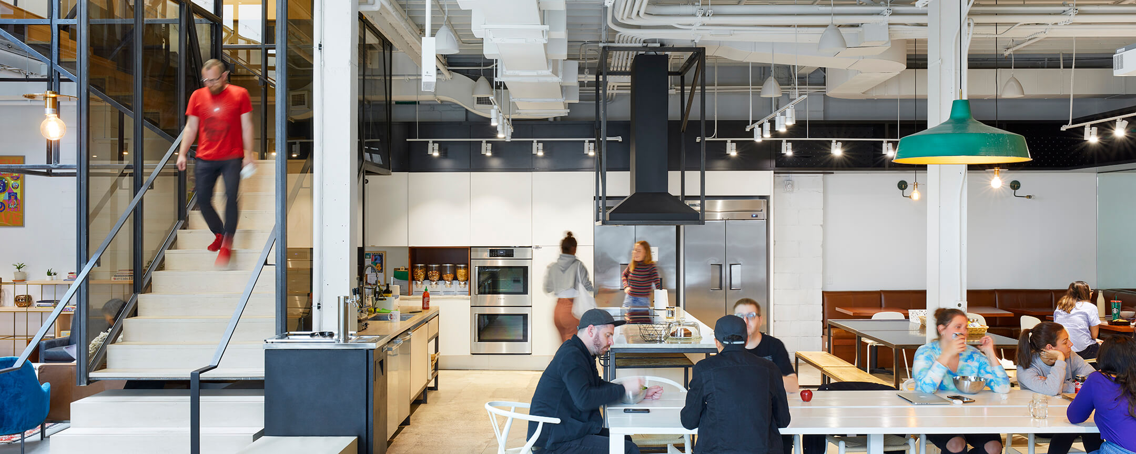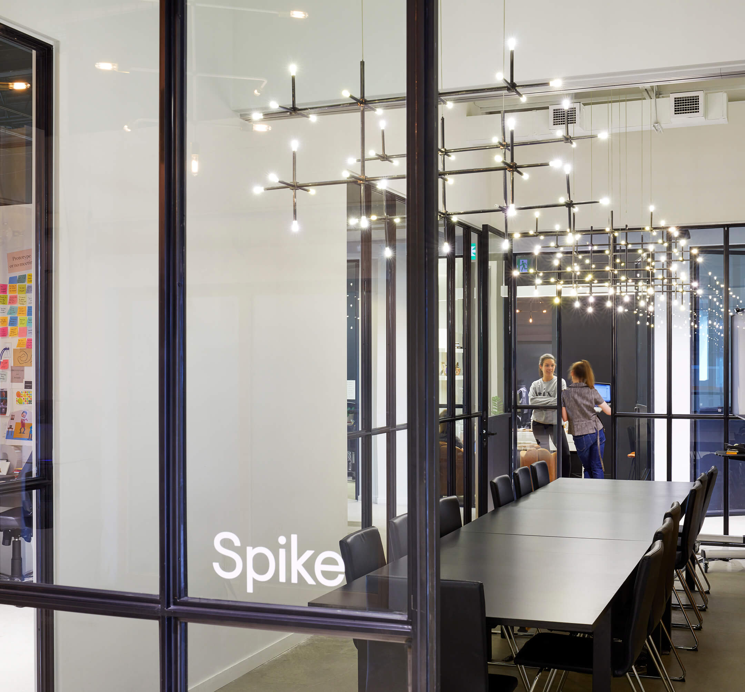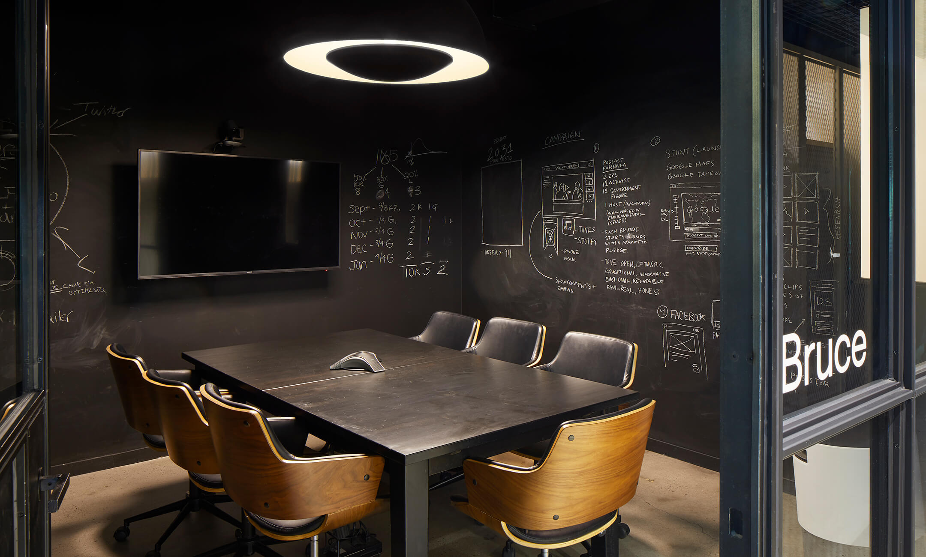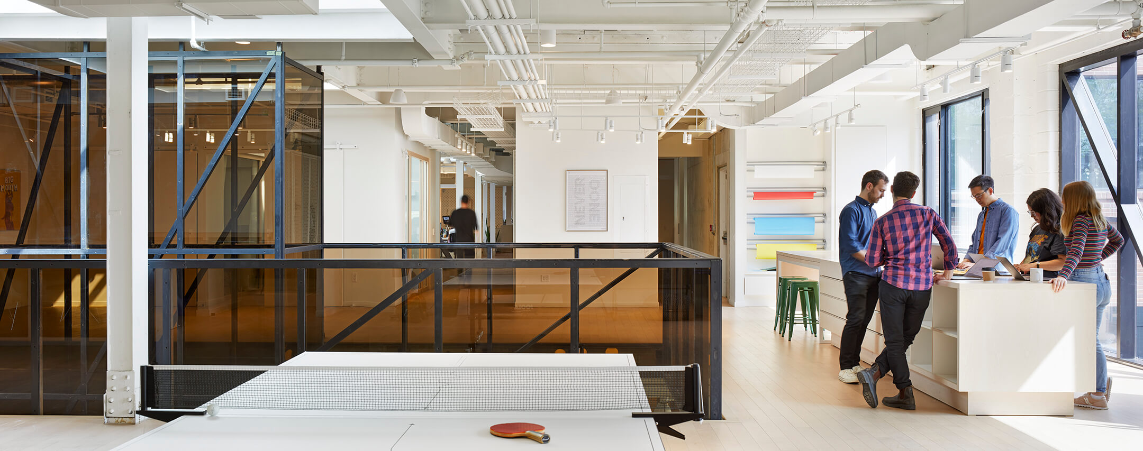944-952 Queen Street West
When an iconic contemporary art gallery moves out of a much-loved red brick complex in downtown Toronto, how can you create an even more modern complex that’s steeped in heritage values?
We were asked by the urban developer, Hullmark, to create a base-build for the site that would answer that question.
The new 944-952 Queen West complex is still anchored by a central courtyard while the original red brick building on the west has been restored. It sits across the yard from the new white brick front to the east building and a second red brick building which was an old textile factory on the north side of the courtyard.
Together, these three low-rise buildings provide a palette for a unique blend of creative offices, a café and restaurant.
We worked closely with the marketing agency, Sid Lee, who is the anchor tenant, to fit out their Toronto office. A sculptural staircase connects their multi-floor studio with a generous skylight above. Suspended from steel beams, it hovers over the ground floor and leads directly to the interior courtyard. A new elevator connects the office floors to a reinforced rooftop terrace offering expansive eastern views of the city. What’s more, a green amenity space on the roof extends the workstations outdoors in the summer plugging in to the bustle of Queen Street below.
This architectural adaptation signalled a new path in redeveloping downtown Toronto – without demolishing it.
| Client | Hullmark Developments |
| Completion | 2019 |
| Interiors | Diamond Schmitt Architects / Sid Lee |
| Photography | Tom Arban |
| Team |
See full project team
Erin Broda
Carrie Chan David Dow Lauren Dynes Dale McDowell Sanchali Roy Chowdhuri Ronny Sepulveda Cameron Turvey |
