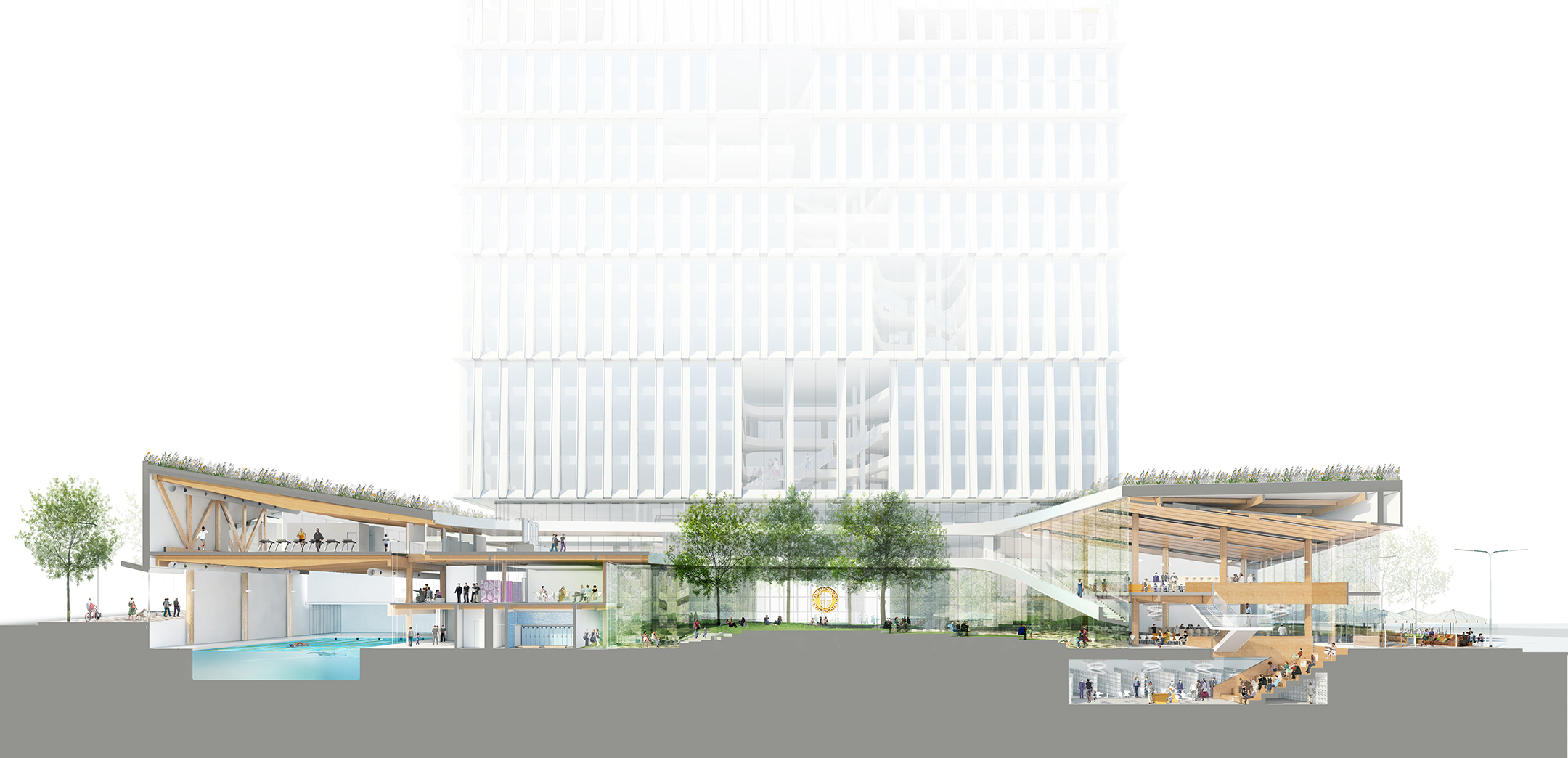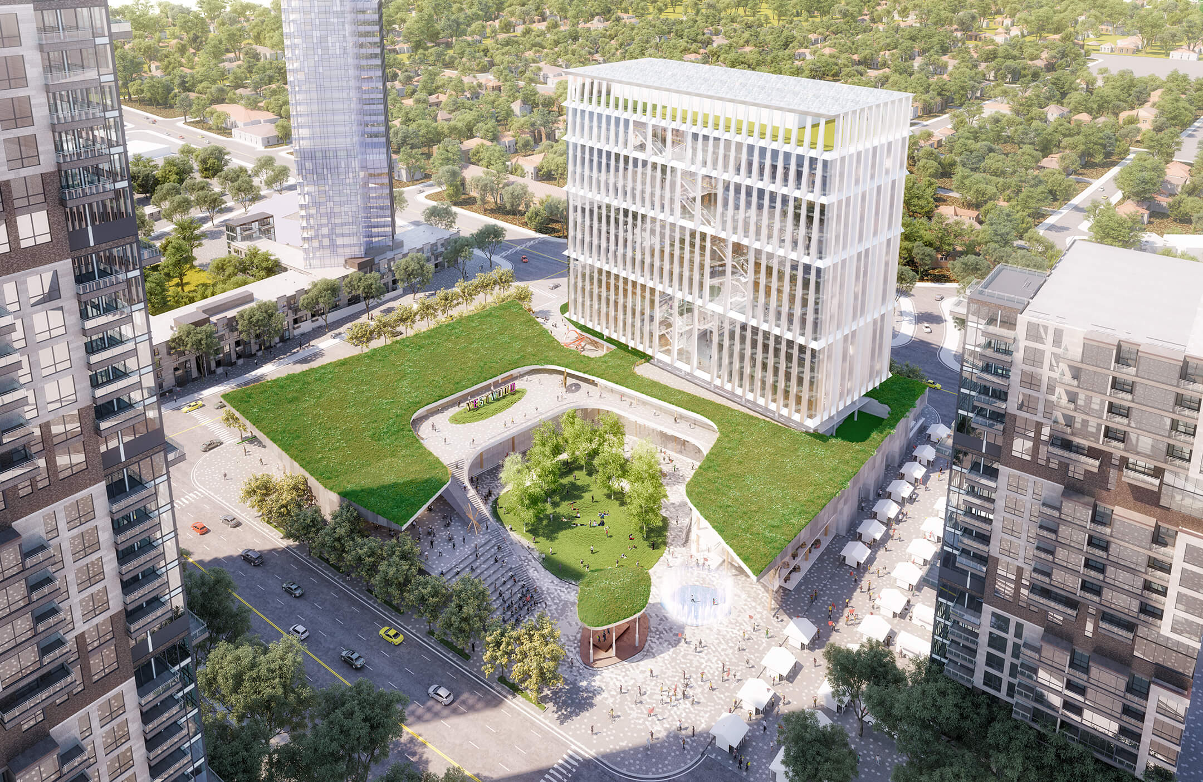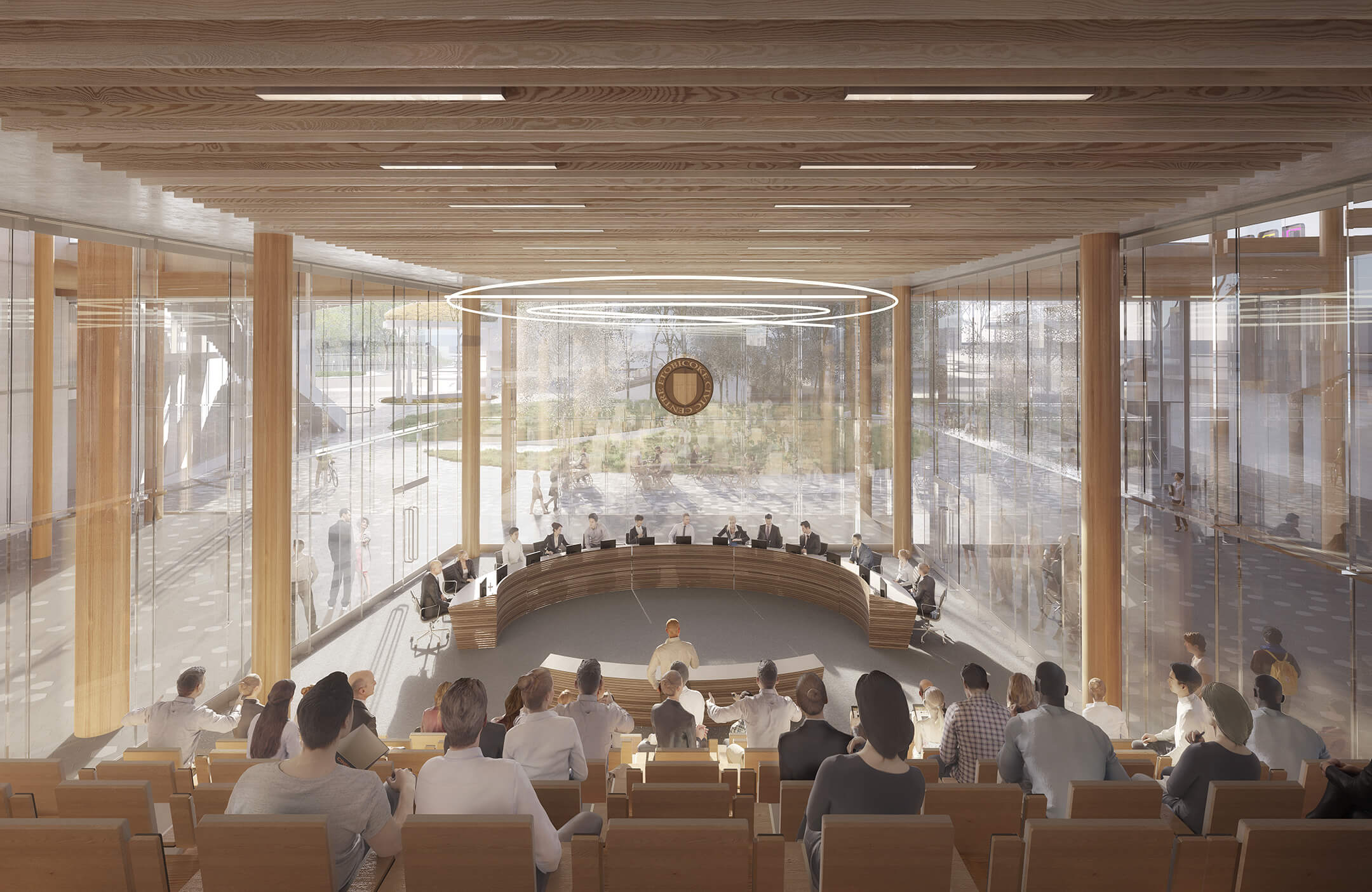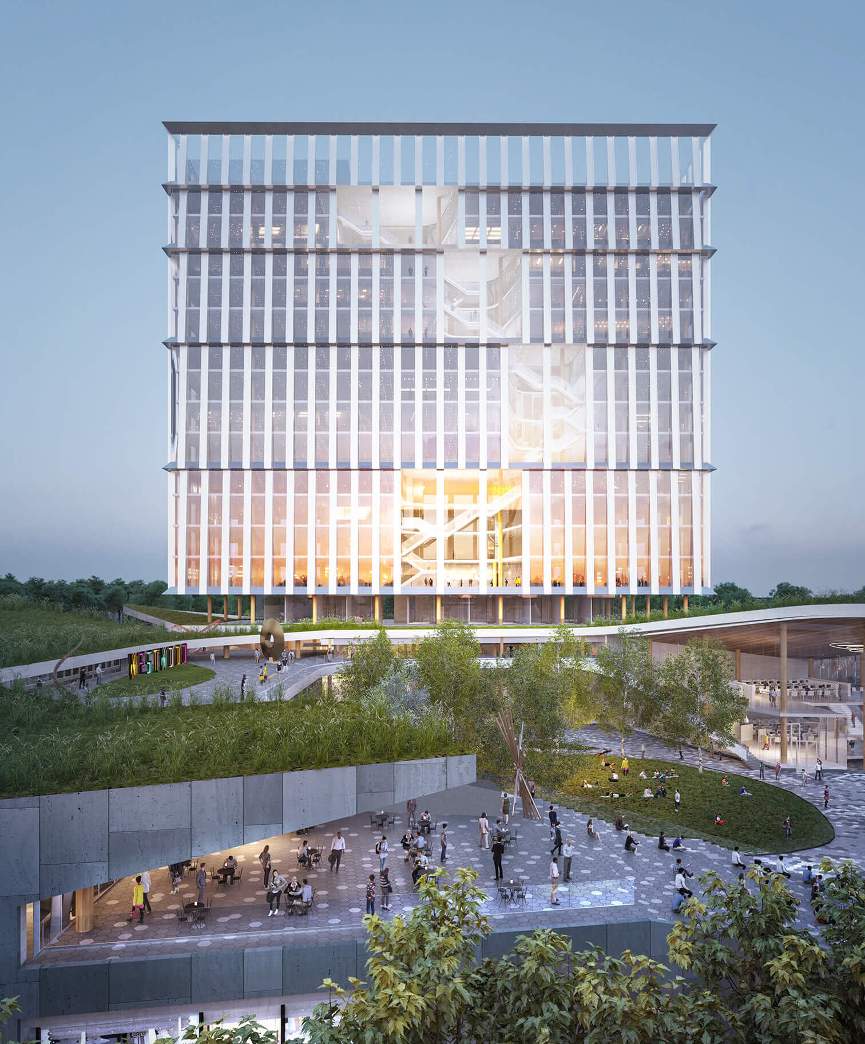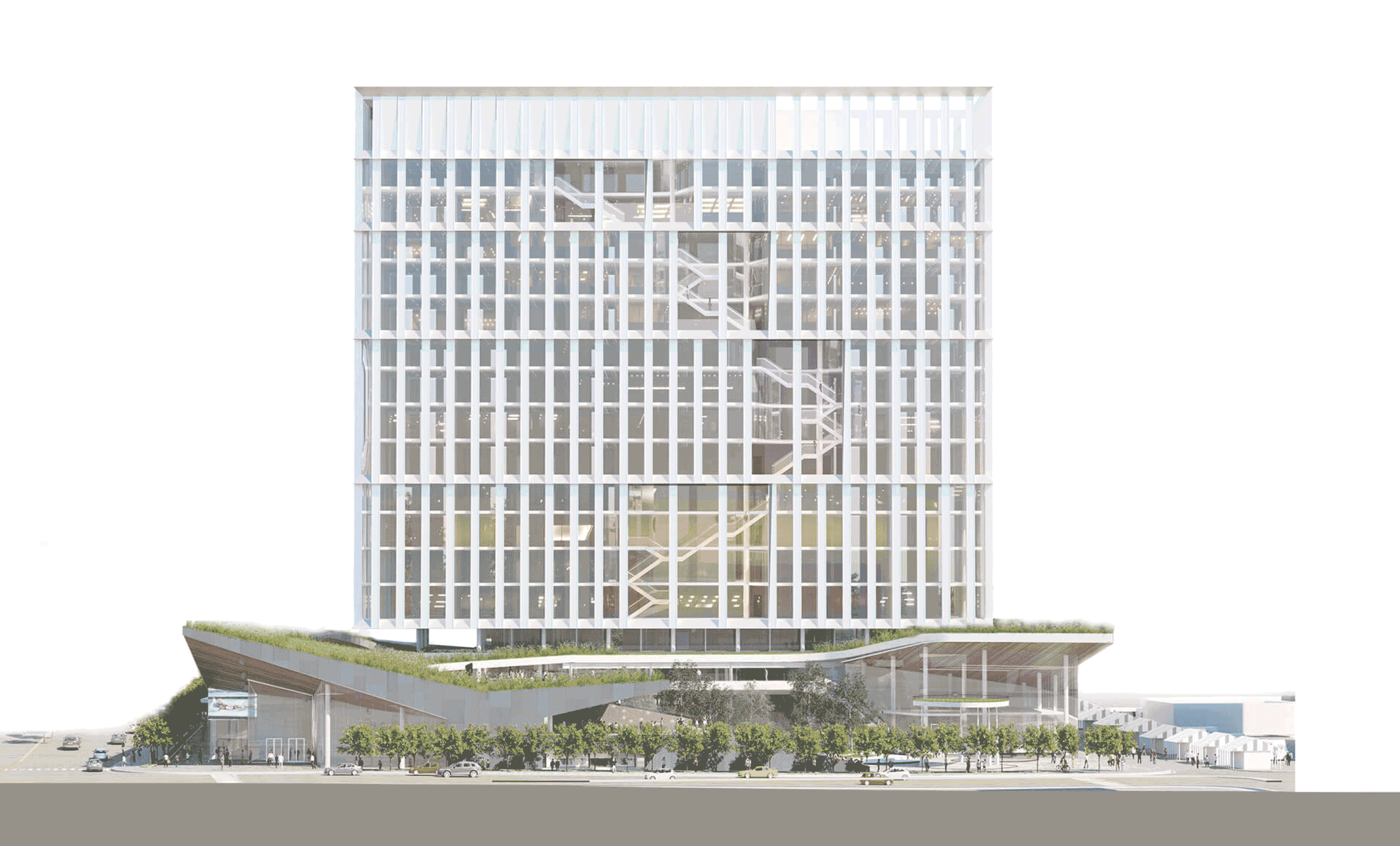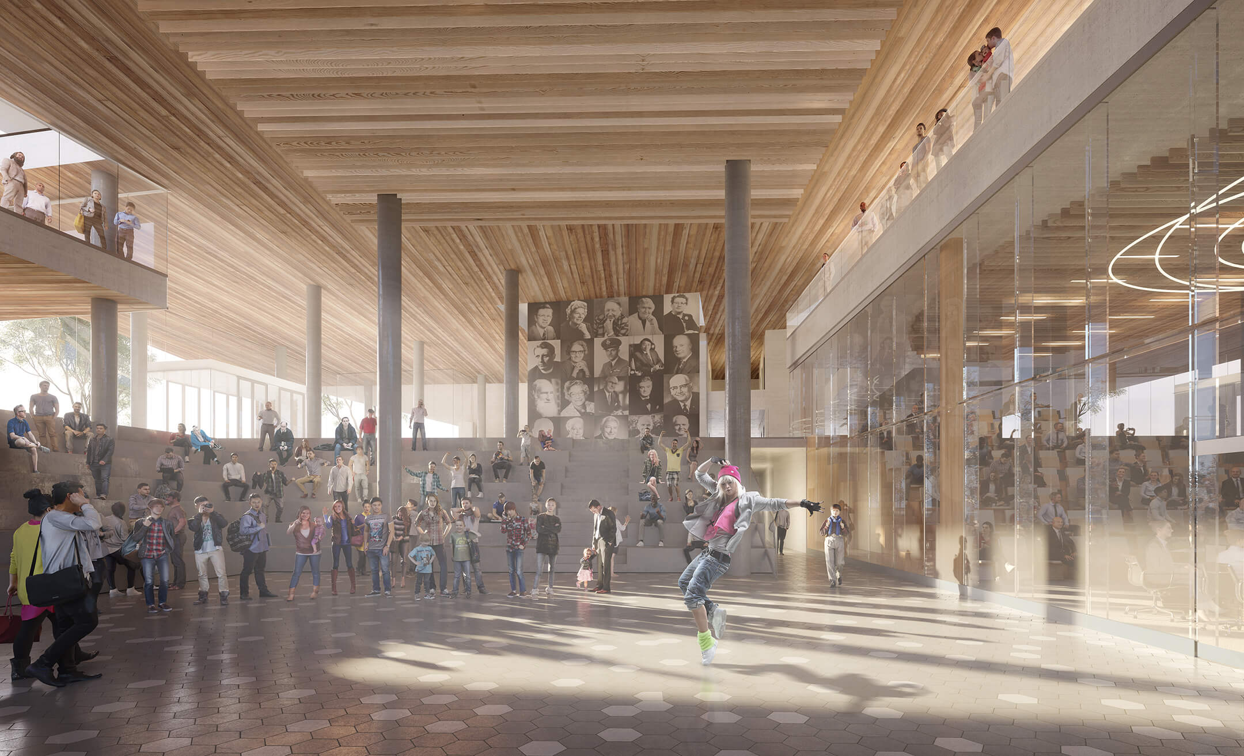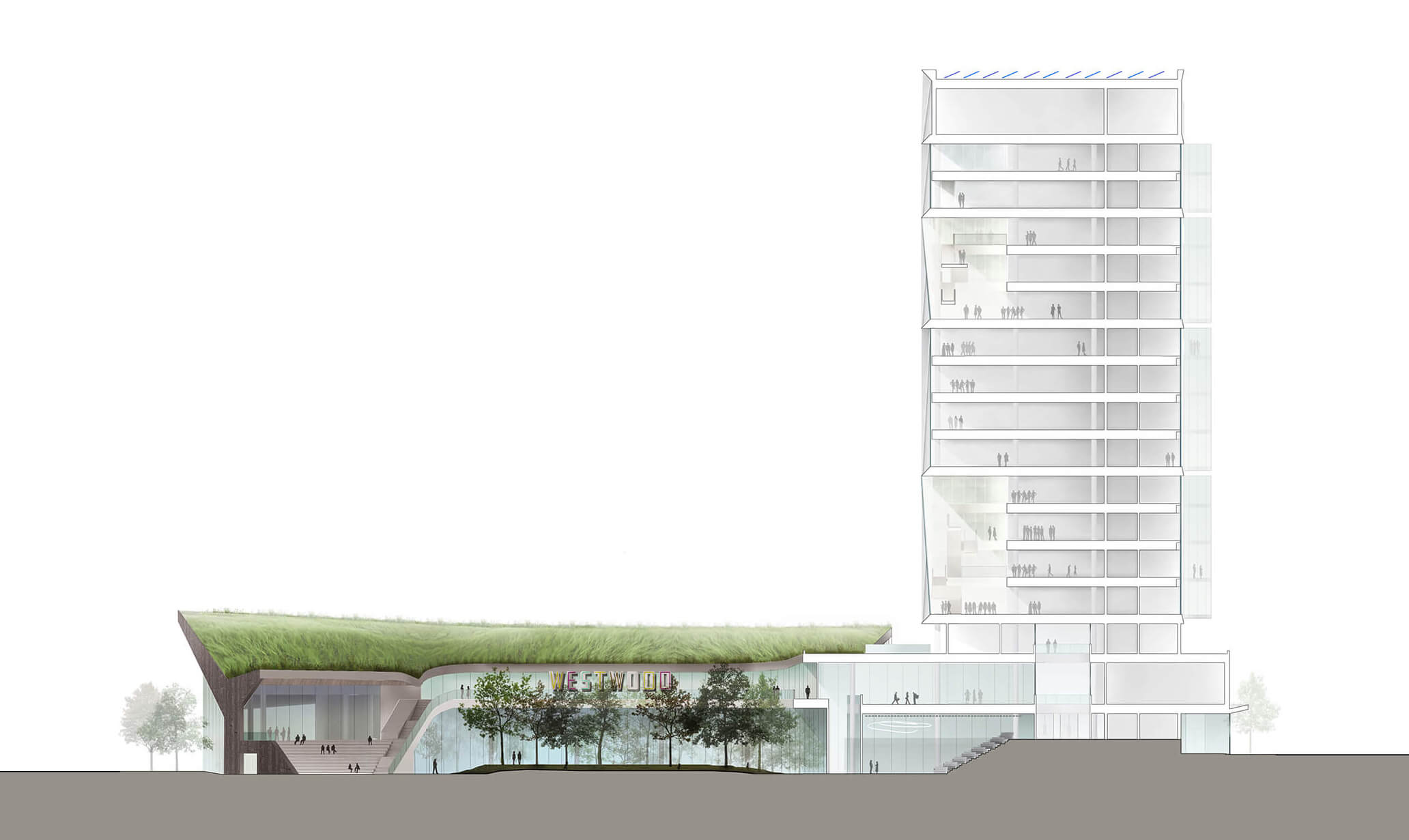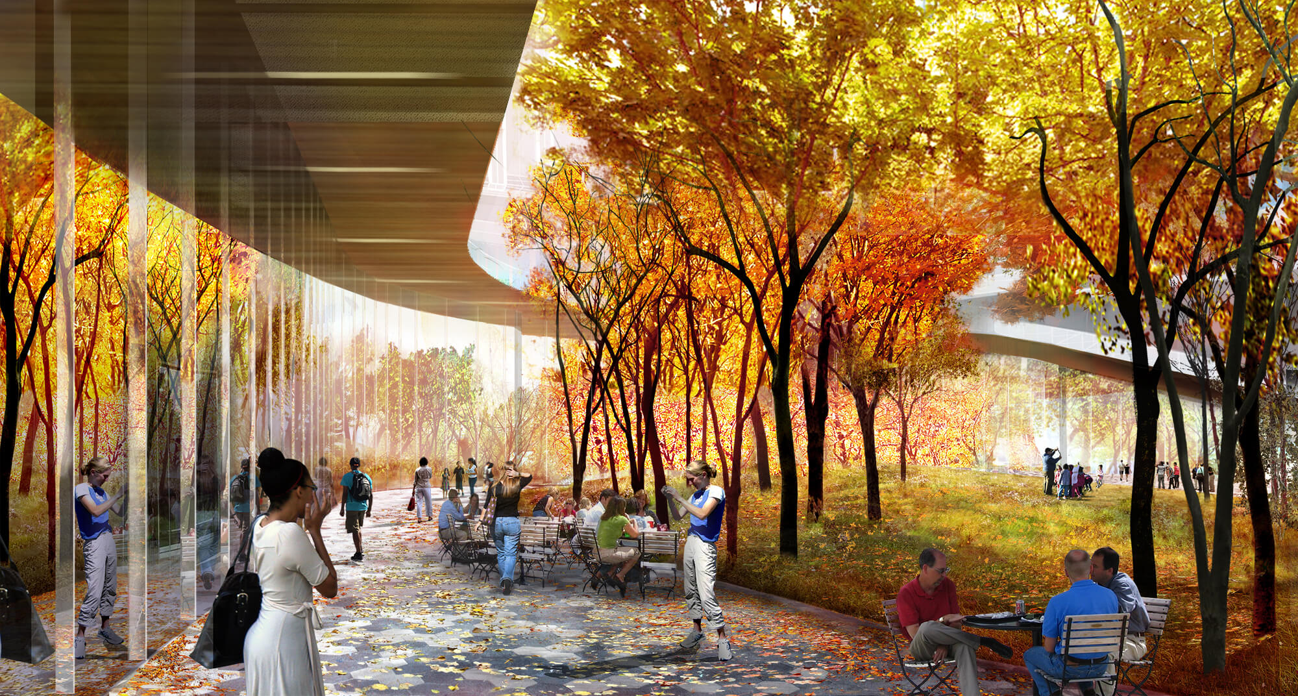Etobicoke Civic Centre Design Competition
Participation in a nation-wide competition led to our firm’s design for Etobicoke’s new civic centre. Stemming from community values, it references the city’s multicultural, diverse fabric through careful choreography of the public spaces.
In response to the heavily trafficked thoroughfares of three major streets in Toronto—Kipling, Bloor and Dundas—the plaza strikes a balance between enclosure and openness, establishing a strong sense of place. A series of tiered landscaped spaces traverse the site and create a protective microclimate around a central urban oasis. This urban gesture allows for the Etobicoke Civic Centre to be distinguished in its context.
The exterior public spaces extend inside, to an interconnected series of interior public spaces. They link various programs and services together and increase opportunities for citizens to cross paths, interact and engage. The major civic and community components of the Centre form a low-rise podium, from which an office tower rises. The podium can be approached from three corners of the site, enabling convenient circulation throughout. The stairs and ramps lead up an amphitheater as well as terraces on the roof of the podium where a Sculpture Walk and a small ice rink draw the public in all seasons.
It is a building designed to instill pride and ownership for Etobicoke’s citizens. It is a place where the mixing energies of varying activities—civic, recreational, institutional, cultural, commercial—overlap and foster interaction, dialogue and community-building.
| Client | CreateTO |
| Completion | 2017 |
| Landscape Architect | Michael Van Valkenburgh Associates, Inc. |
| Team |
See full project team
Walton Chan
Jessica Cheung David Dow Elizabeth Gyde Michael Leckman Christina Pascoa Mitch Popa Donald Schmitt Marcin Ludwik Sztaba |
