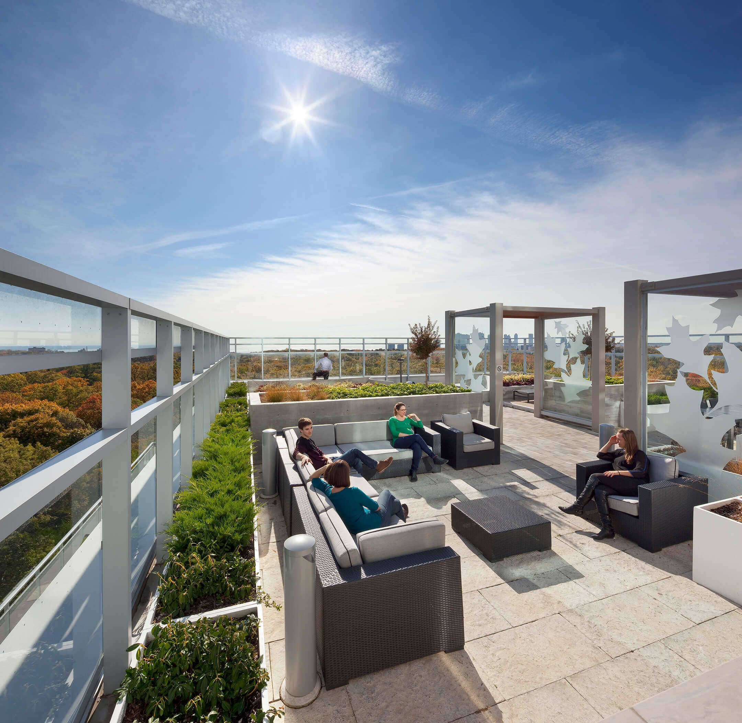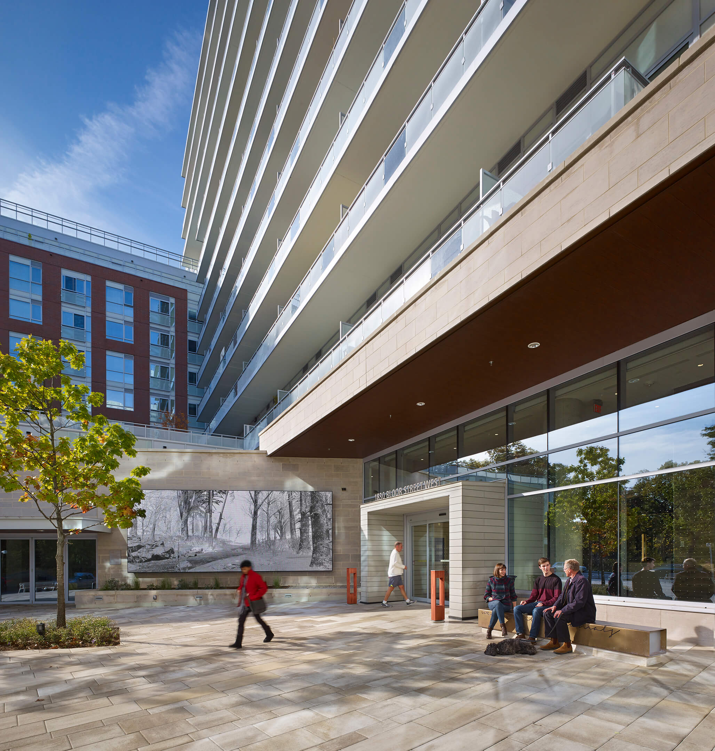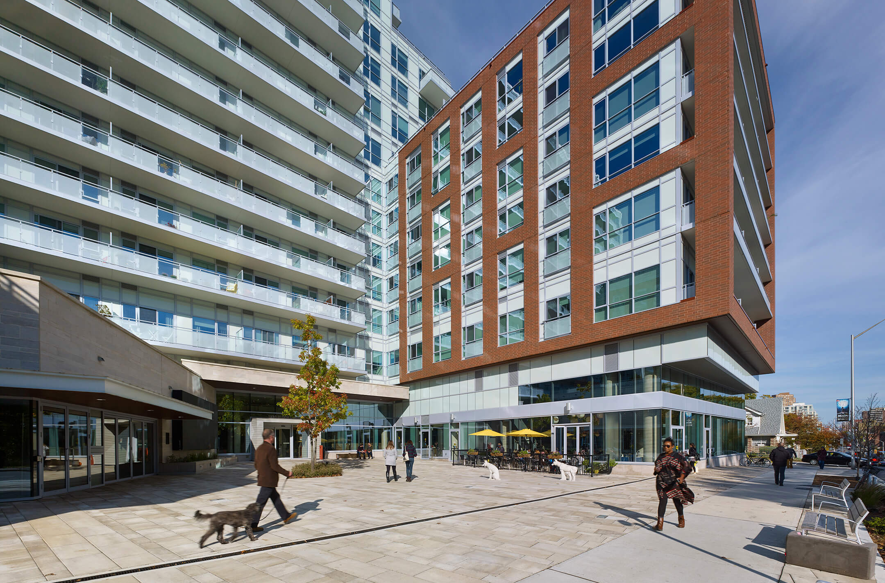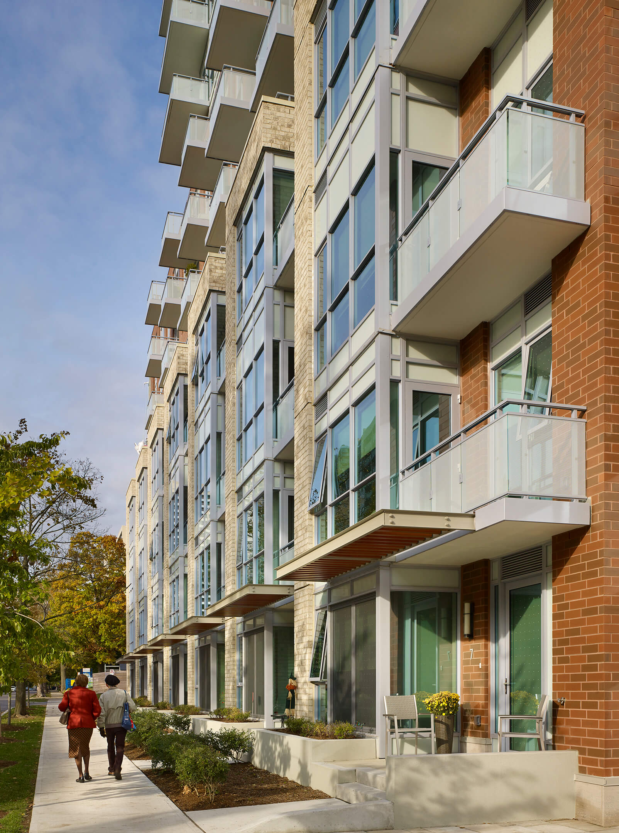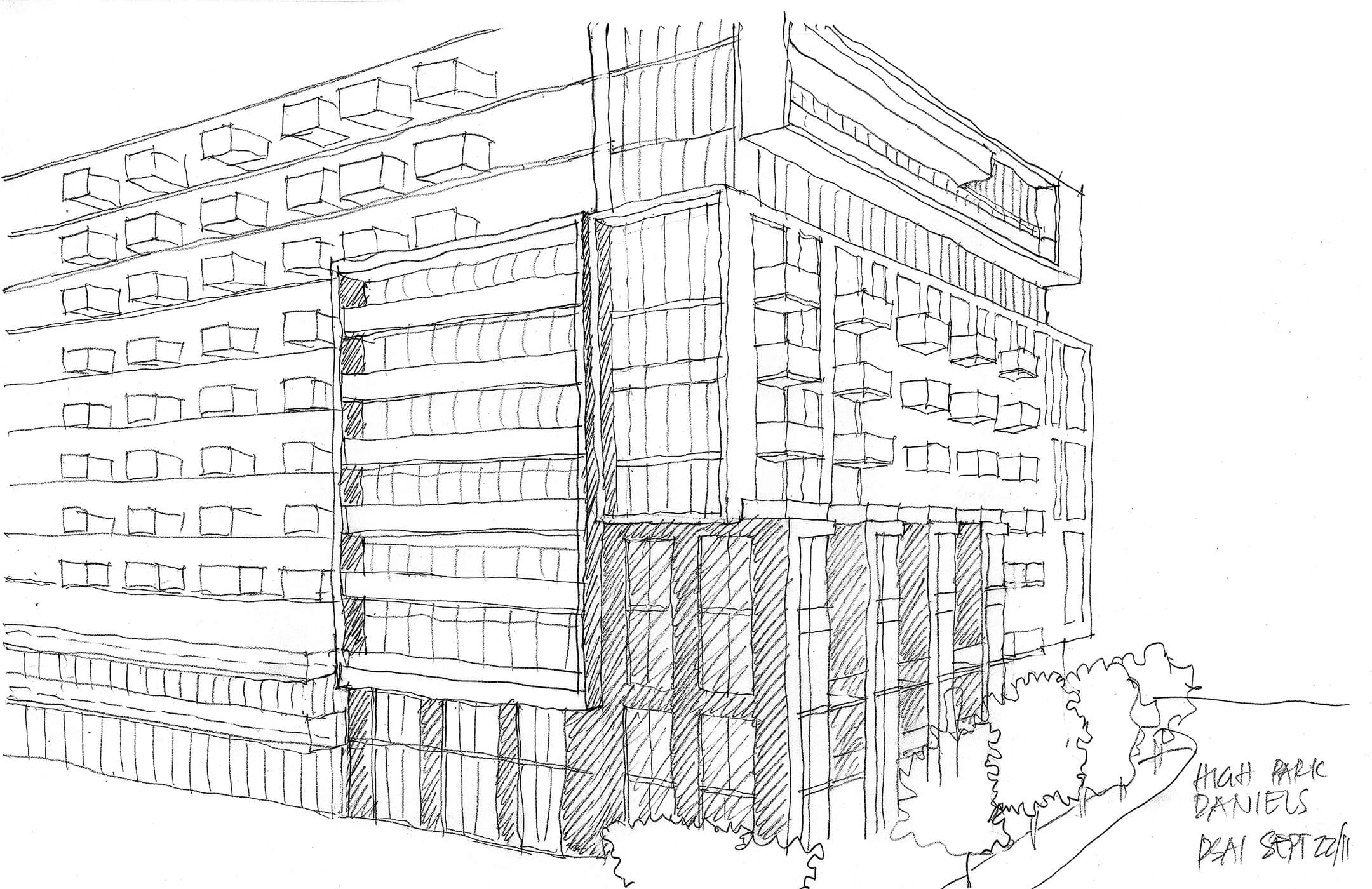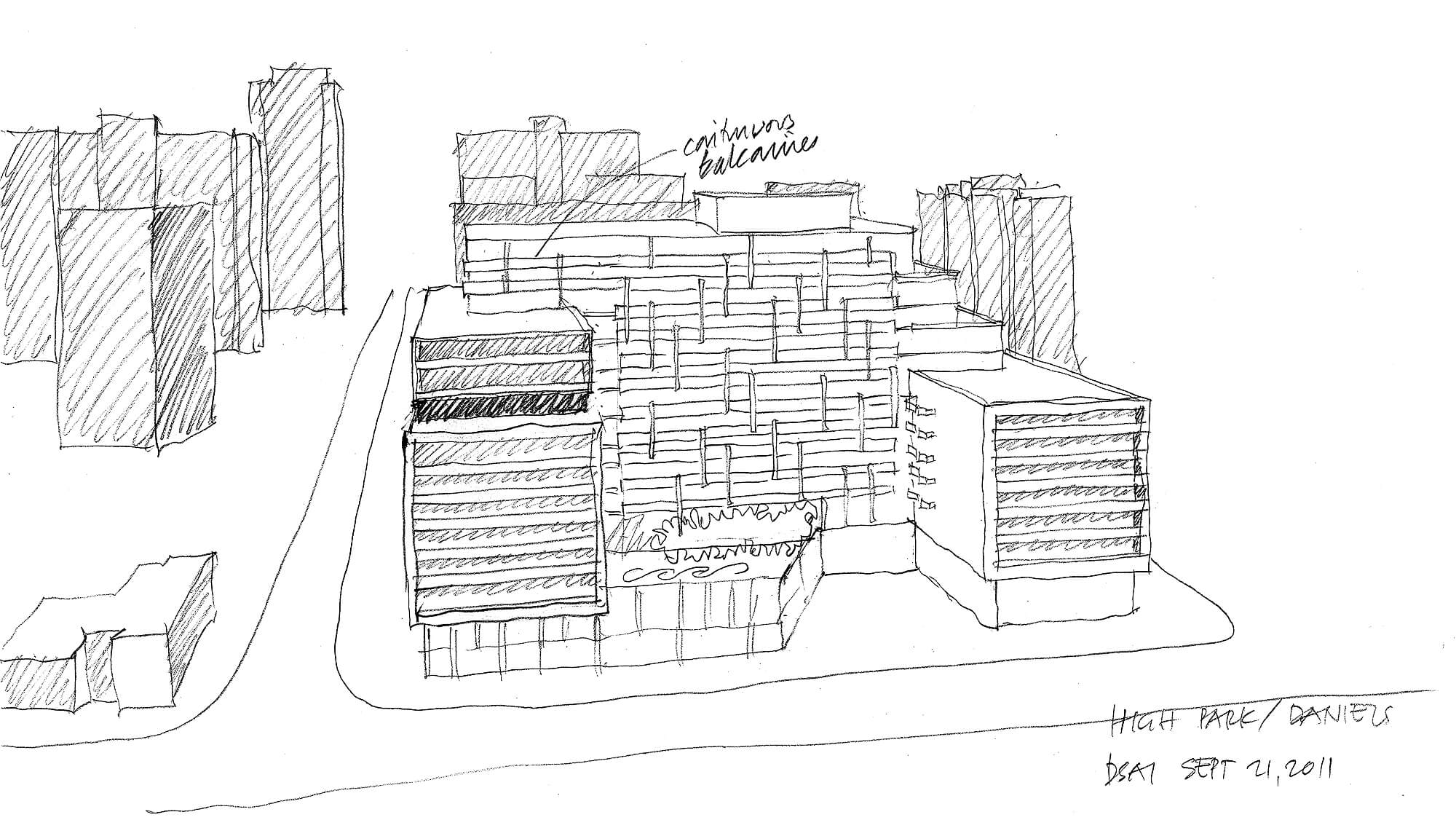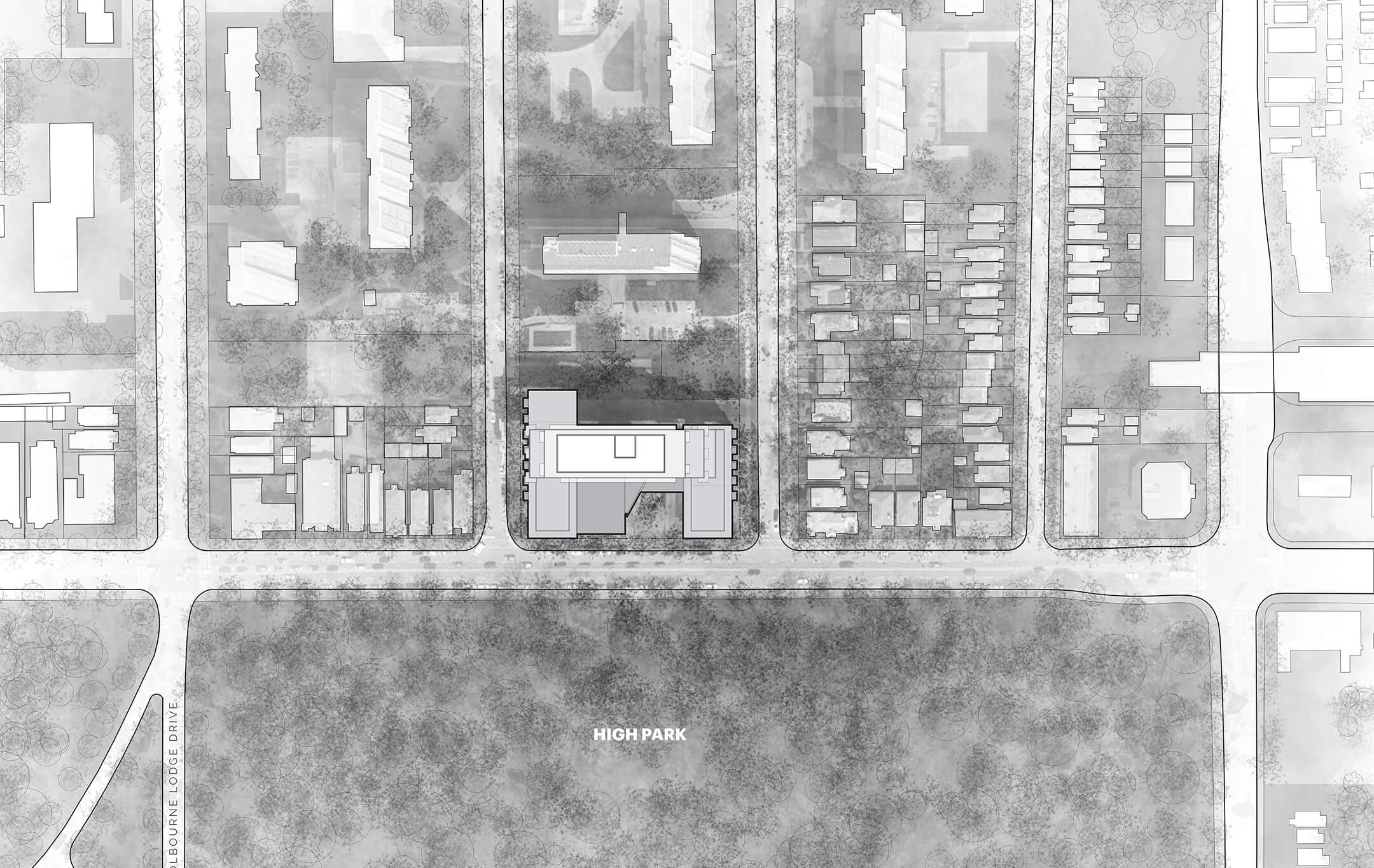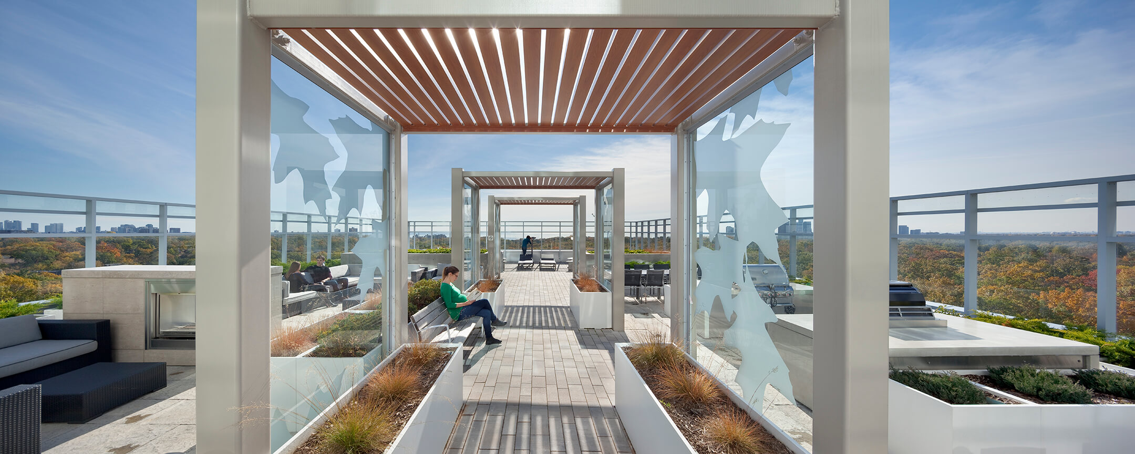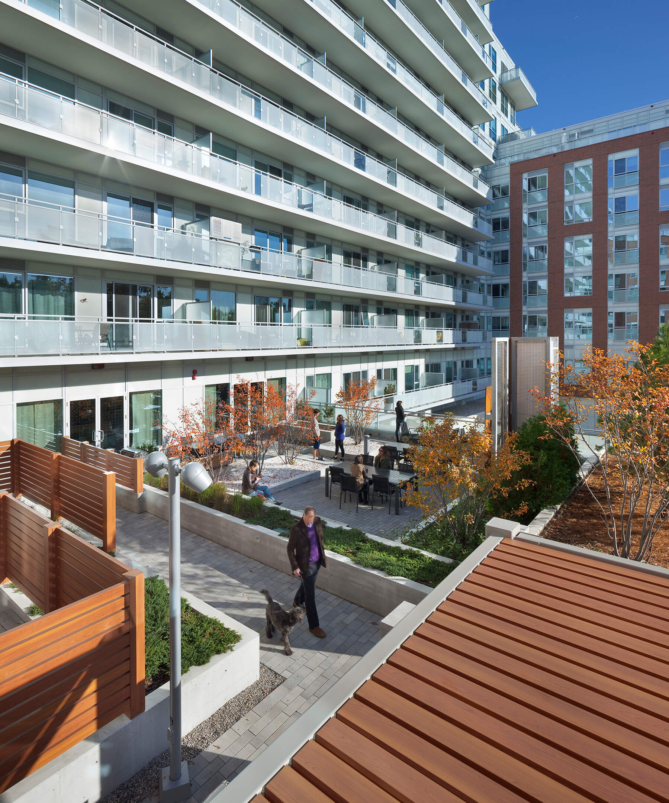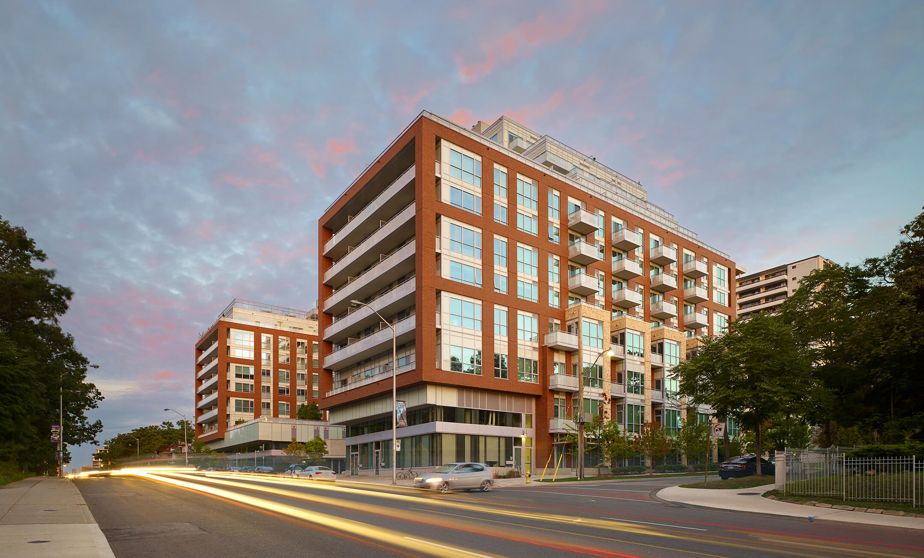High Park Condominium
“The result is a shift in condominium design, one that speaks not just to the old adage of location but more directly to the concept of condo dwellers’ culture.”
Ian Harvey, the star – “Culture and location at HighPark Condominiums” October 10, 2013
High Park is Toronto’s largest park with 400 acres of trails, playgrounds, dog parks, playing fields, and, for a short time in spring, cherry blossoms. It is frequented by Torontonians across the city, but mainly by residents within its growing neighbourhood.
From the beginning, the community did not want another steel and glass condominium tower; they firmly believed that such development would be aesthetically at odds with the rest of the neighbourhood’s urban fabric. Our design strategy, as a result, offered a building that respected the streetscape and reflected the character of its residents.
To keep the building in-spirit with both the adjoining residential neighbourhoods and commercial Bloor Street, we placed retail spaces and a large courtyard at the front of the building. They are accompanied at with two-storey townhouses along the east and west sides, connecting to the residential streetscape.
Within the building, our design team extended the park experience throughout the amenity spaces. On the ground floor, a pet spa and bicycle rooms—both in demand—accommodate the residents. Shared fitness facilities are connected to a third-floor outdoor terrace with an 800 square-foot organic vegetable garden. Another terrace on the 10th floor provides space for outdoor dining with expansive views across the city.
| Client | Daniels Corporation |
| Completion | 2015 |
| Photography | Tom Arban |
| Team | See full project team |
