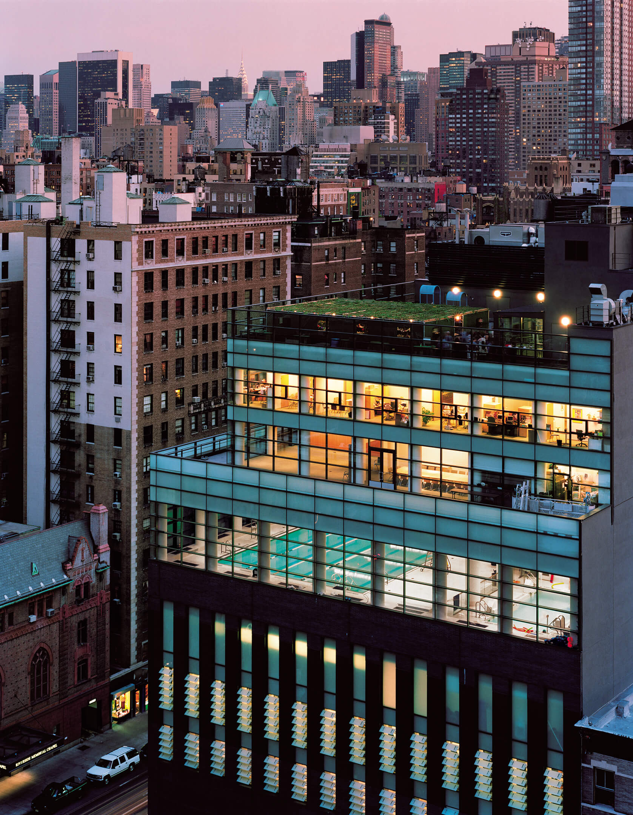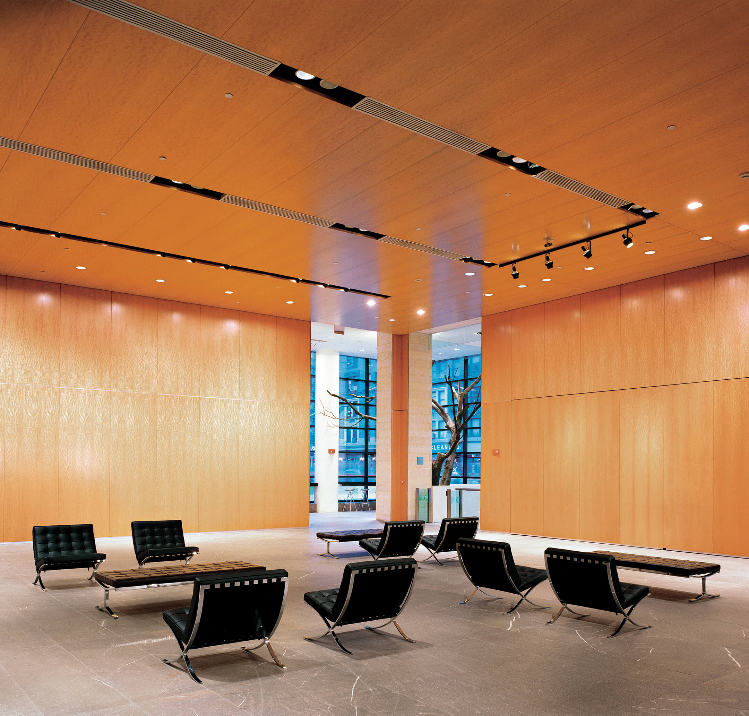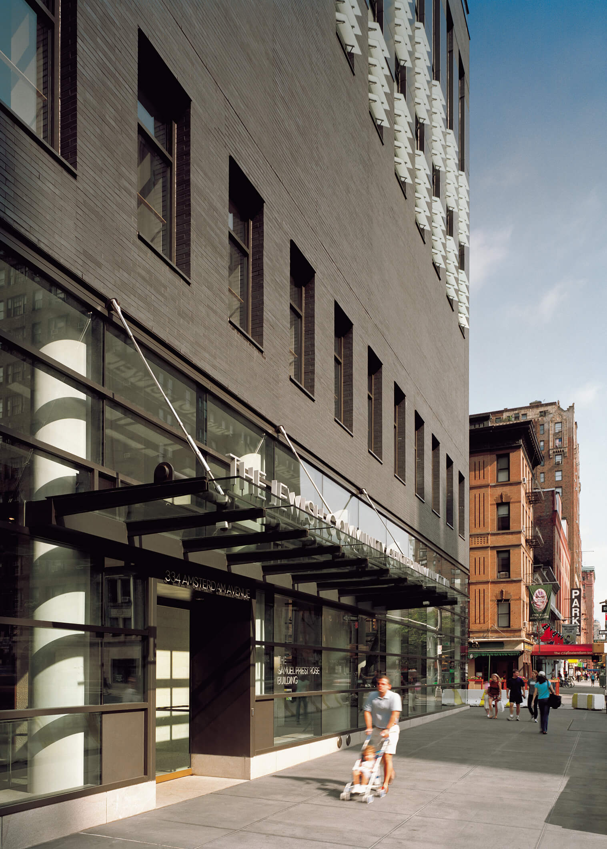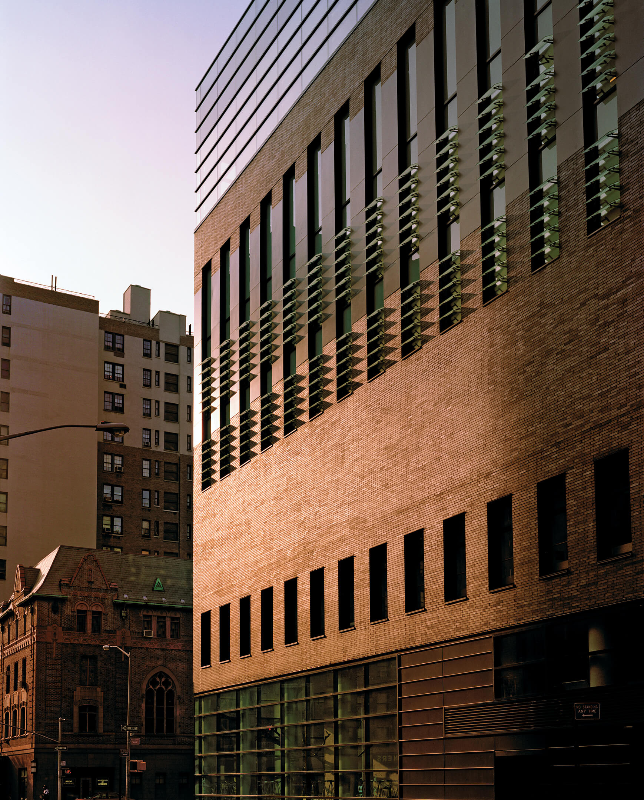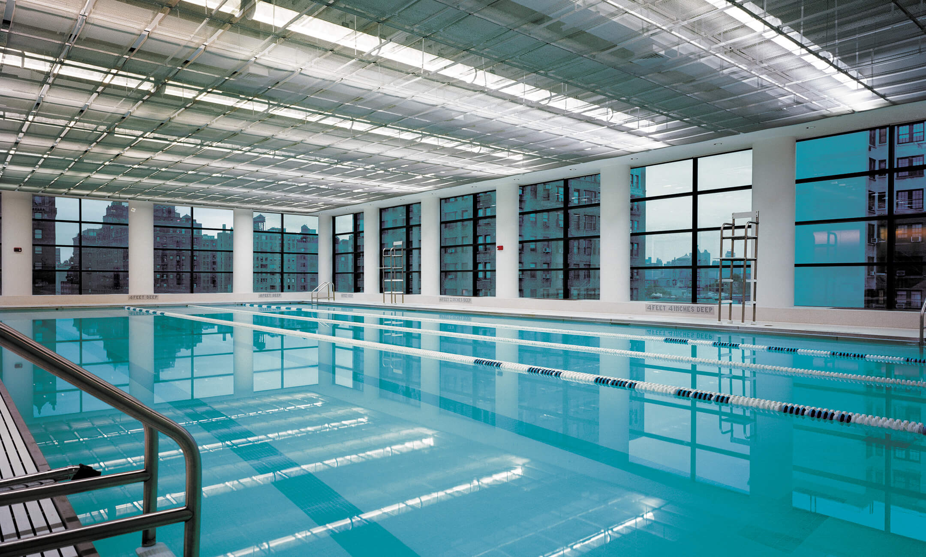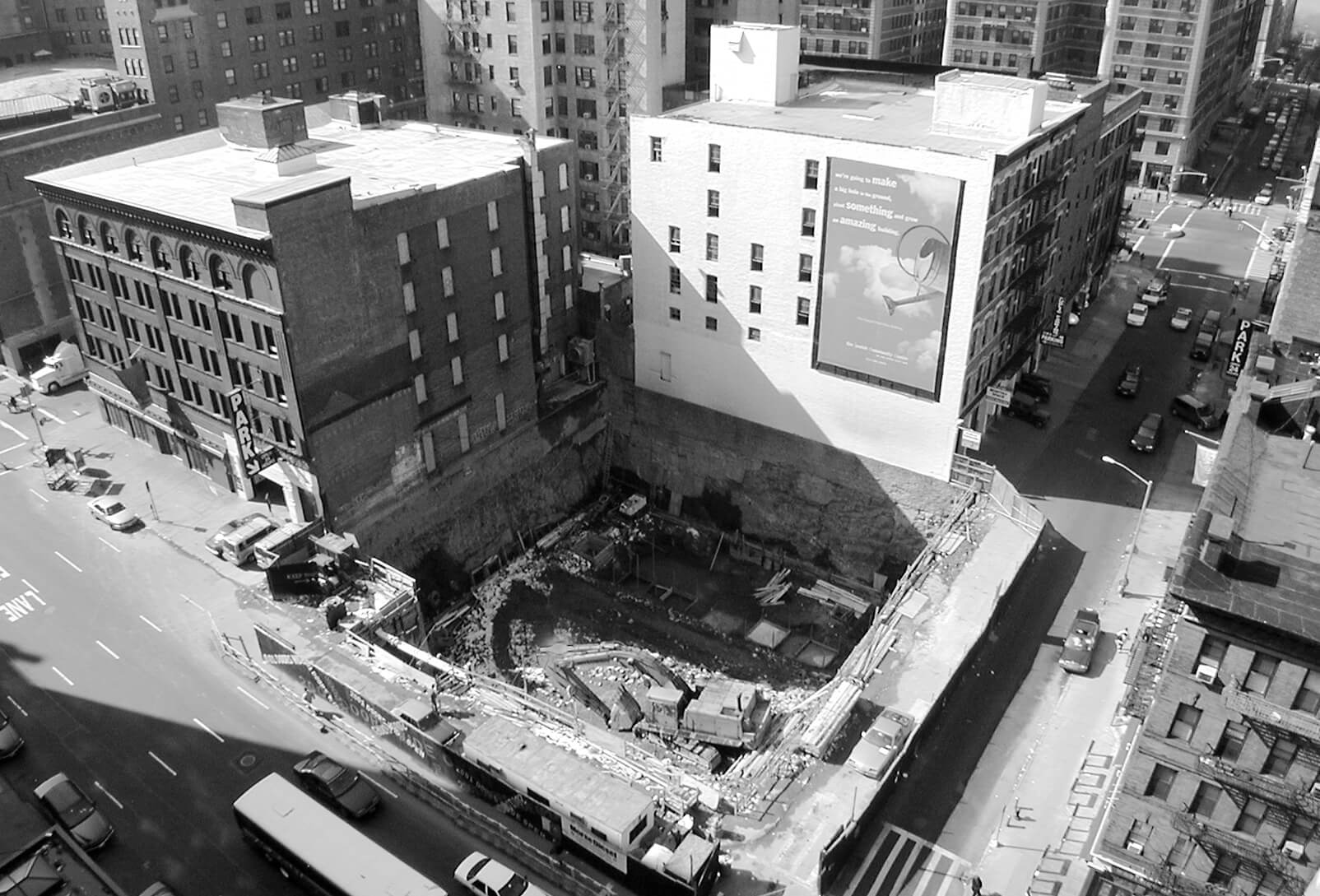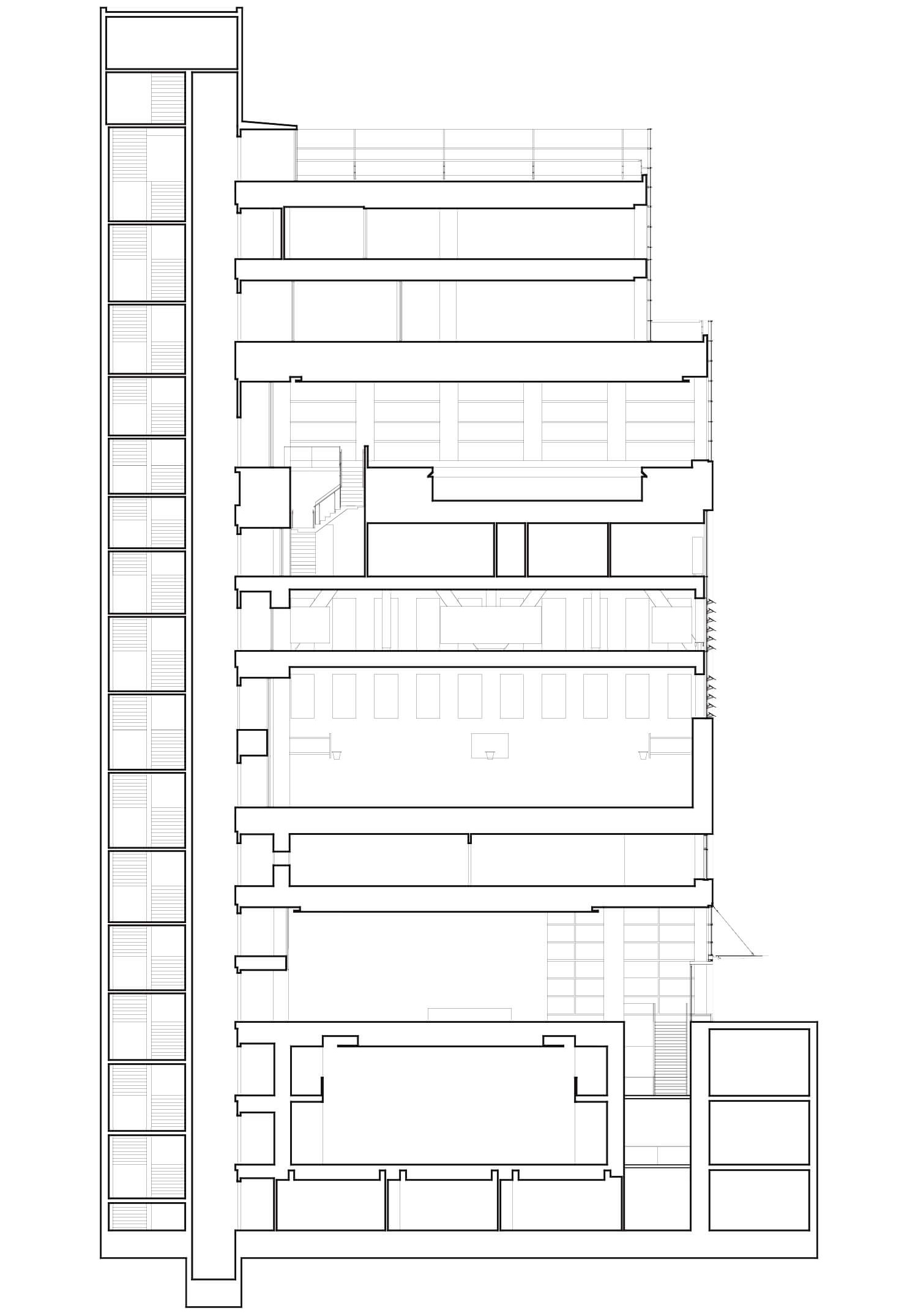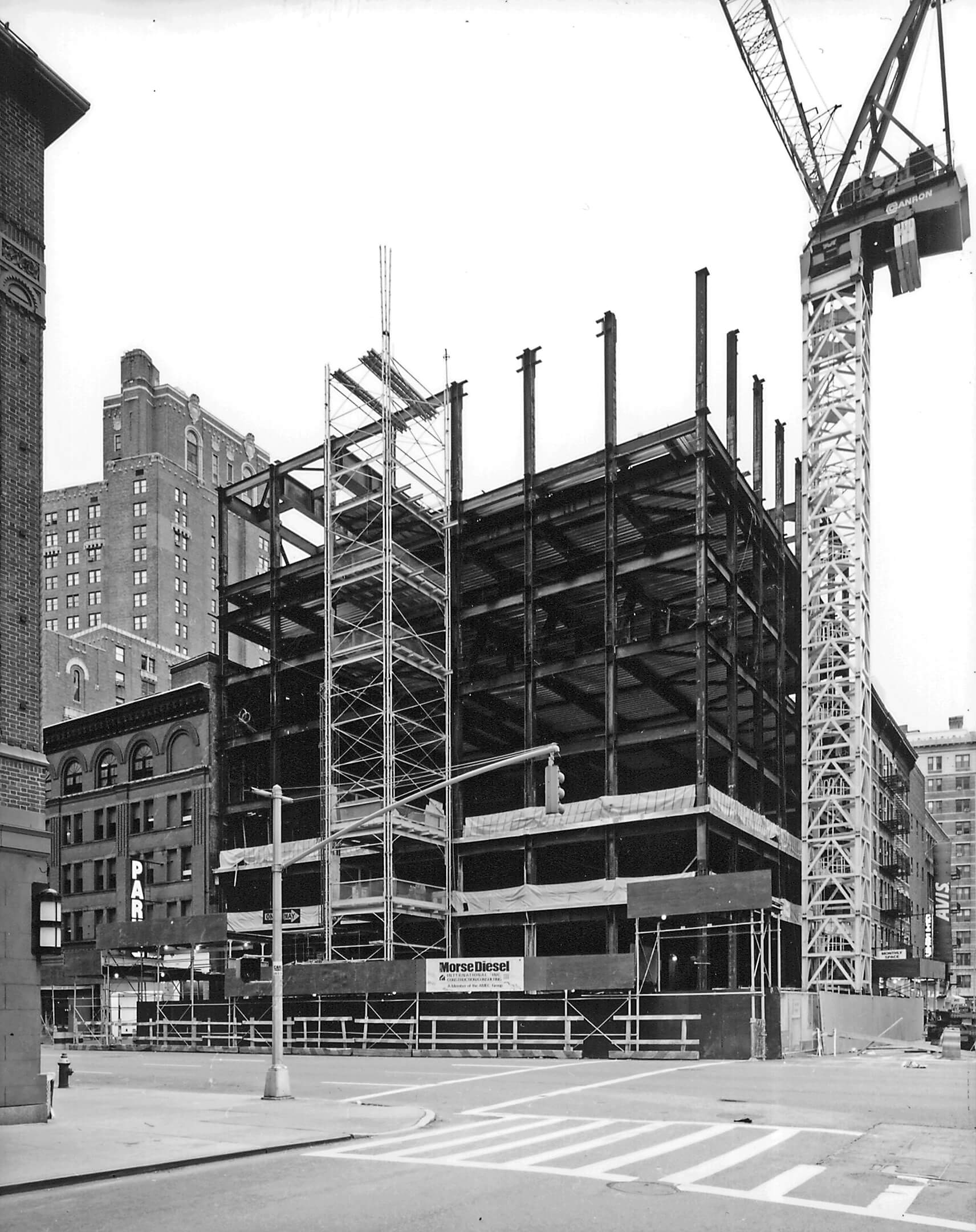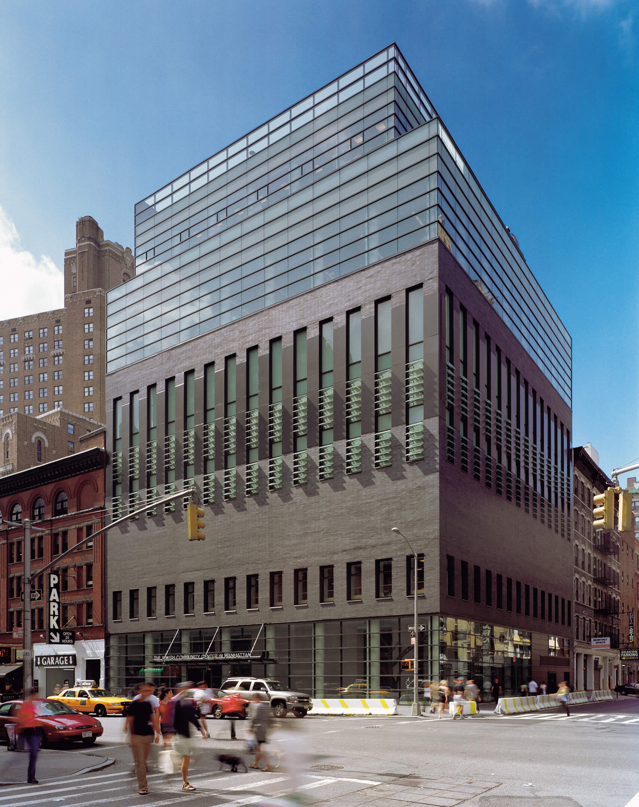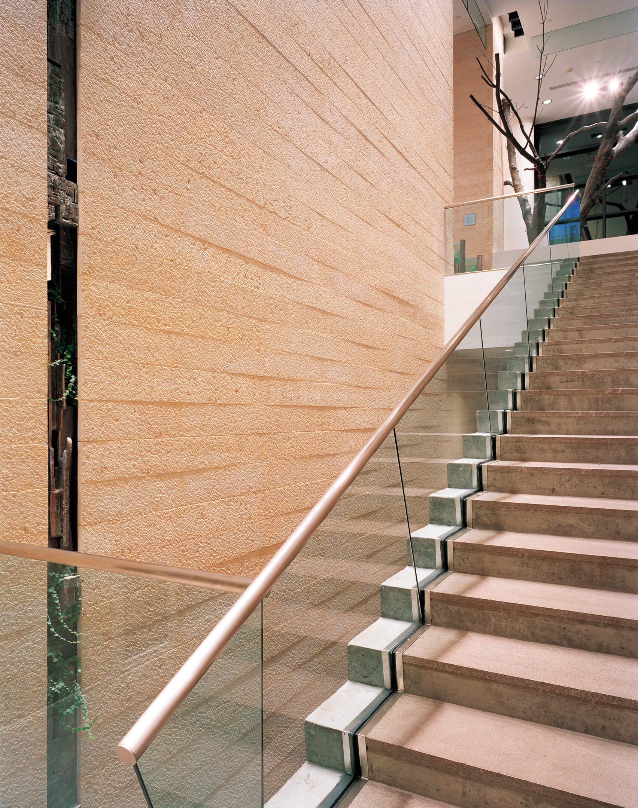Marlene Meyerson JCC Manhattan
“The Manhattan JCC was a technical puzzle: a confined space with a lot going on inside. How very New York.”
Maryam Sanati – Report on Business, March 2002
In our design of the Marlene Meyerson JCC Manhattan, we honoured the context of the historic neighbourhood (Amsterdam Avenue at 76th Street) while opening up to the street. The architectural design was conceived as a beacon of light reaching out to the surrounding community, with a high degree of transparency between interior activities and the adjacent street. The glass façade of the lower floors engages the street; during the day, pedestrians view the interior activities, and at night the public spaces cast a welcoming glow. Over one hundred representatives of over fifteen community interest groups were interviewed to help shape the project, which serves users ranging in socio-economic background.
The JCC elegantly accommodates a vast array of activities and uses spread over 13 above-grade floors. Due to the constrictions of the JCC’s urban site, the program was organized vertically, with related types of uses – recreation, library, café, visual arts gallery, nursery school, religious study and performance – grouped and interconnected together throughout the building.
As intended, the JCC has become a central “living room” or social hub for the highly diverse neighbourhood community, with its dramatic, and highly visible, entry hall serving as a meeting and gathering place for area residents. It has also rationalized the complex program of the client into a legible, cohesive, highly attractive whole that is a landmark on the Upper West Side.
| Client | Jewish Community Centre |
| Completion | 2002 |
| In Association with | Schuman Lichtenstein Claman Efron Architects |
| Photography | Steven Evans |
| Awards |
See all project awards
2005 American Institute of Architects New York Chapter Design Awards – Award of Merit
2000 Canadian Architect Magazine – Award of Excellence |
| Team | See full project team |
