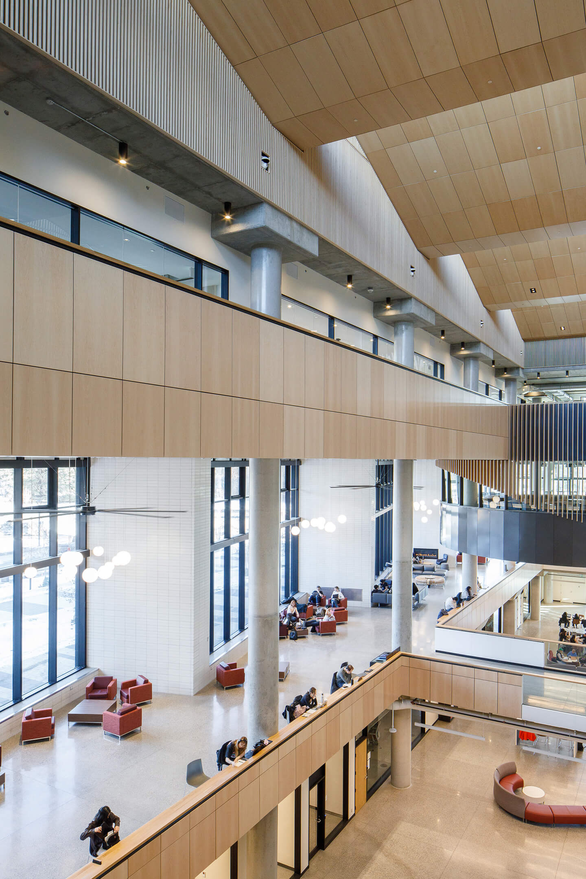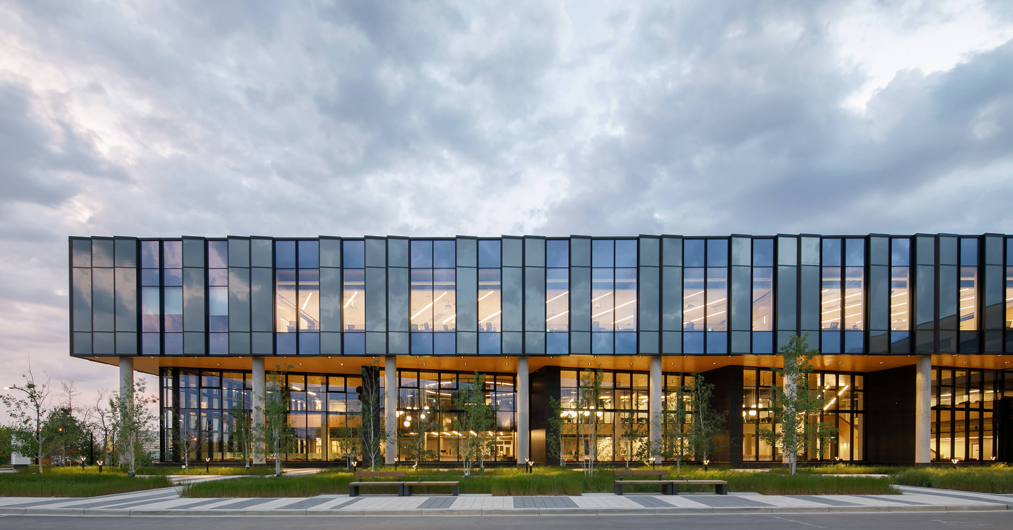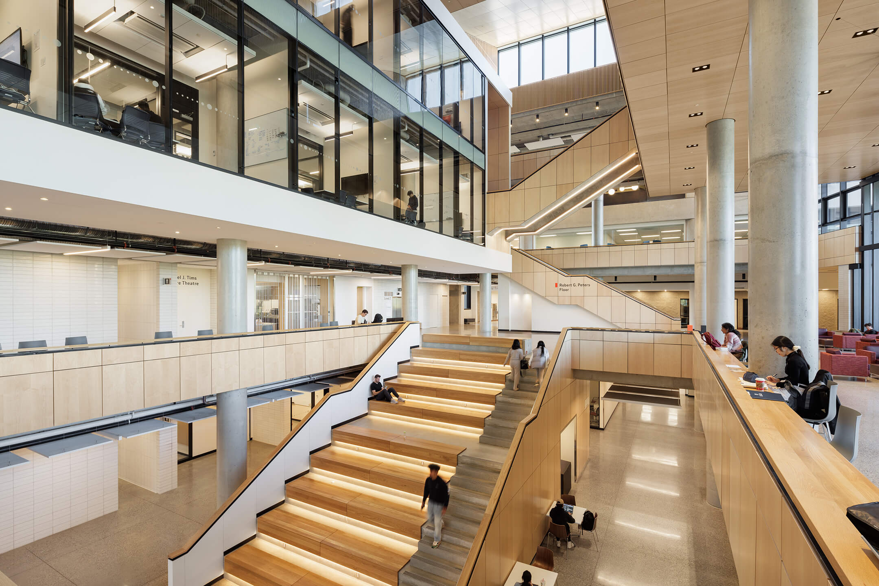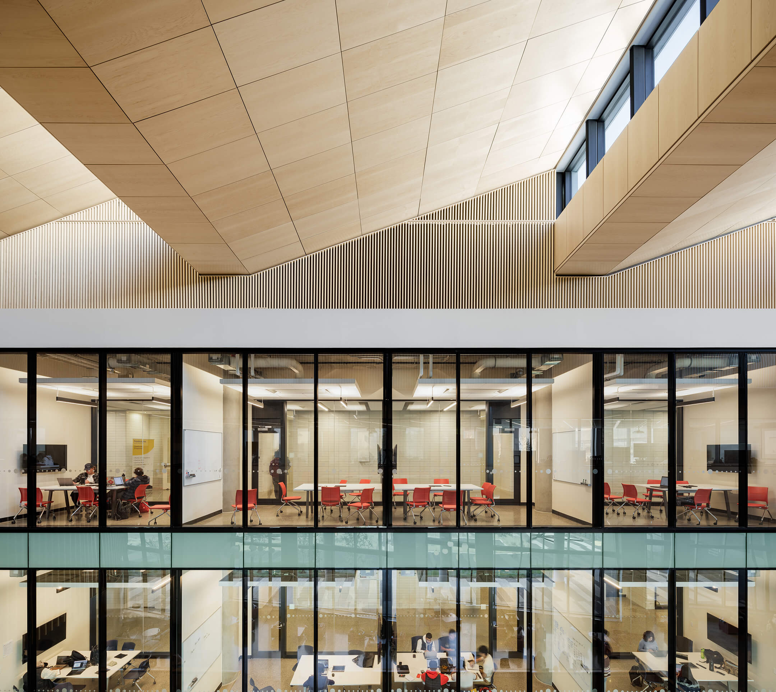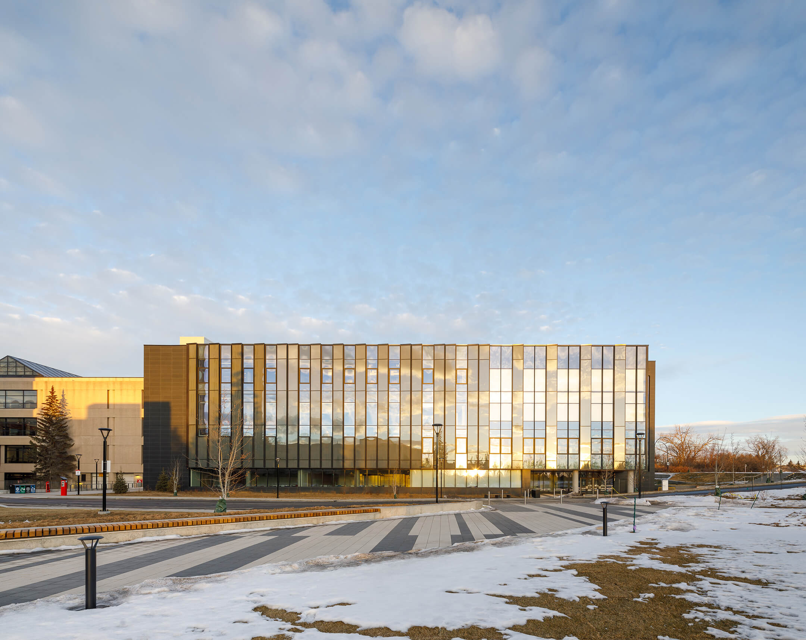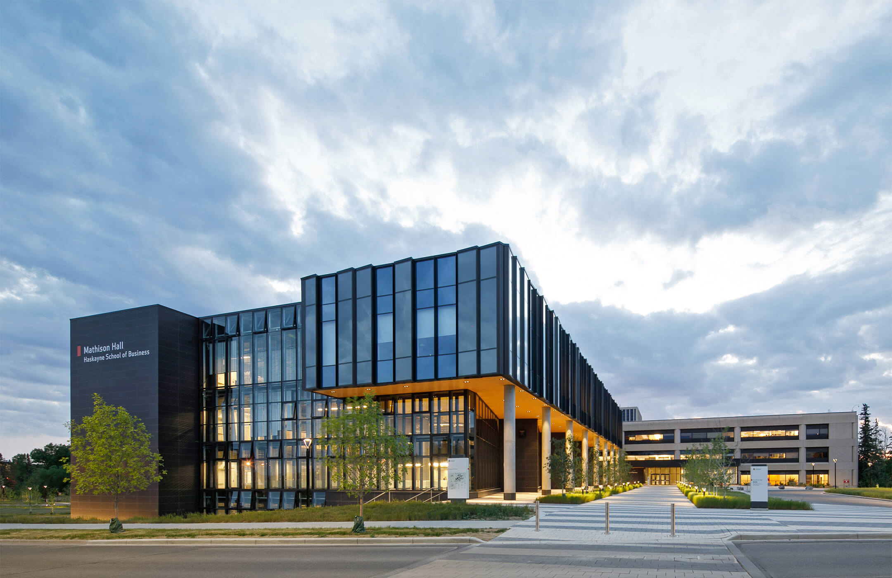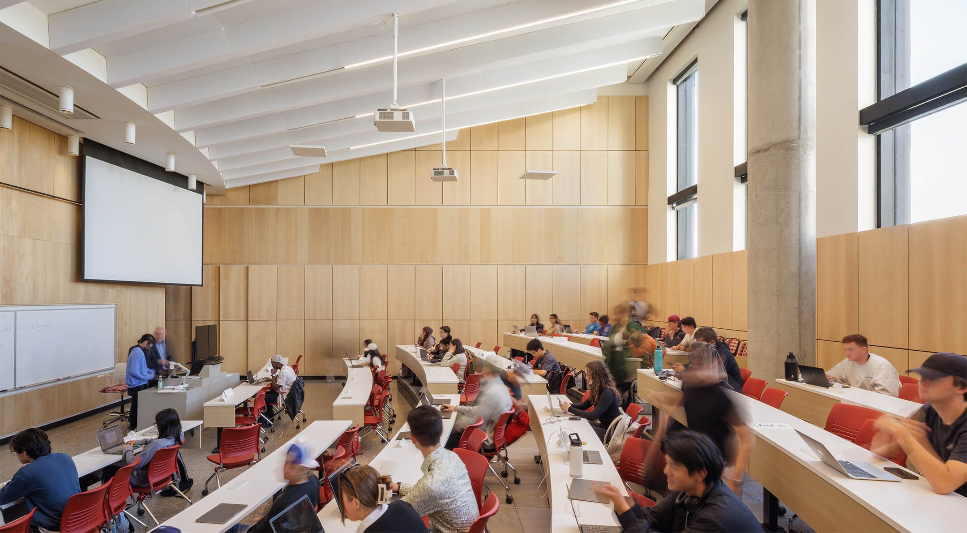Mathison Hall, Haskayne School of Business
“[Mathison Hall] will add significant capacity for unparalleled learning, innovative research and meaningful community engagement. We are creating a home for our students and bringing all business classes back to the business school with new places to collaborate, study and learn.”
Jim Dewald, Dean, Haskayne School of Business
Mathison Hall offers a dynamic addition to the Haskayne School of Business campus, connecting to the existing Scurfield Hall at the University of Calgary. The Hall serves as a heart and home for Haskayne students, embodying learning, study, and collaborative workspaces. Mathison Hall is designed to be at the forefront of sustainable architecture, targeting Zero Carbon and LEED v4 Platinum. Its composition, welcoming atrium and unique facade makes it a learning and community destination for the University.
The design of the building is inspired by simple gestures distilled from essential elements of the Alberta landscape: sky, horizon and prairie. The multi-storey day-lit atrium represents the feeling of openness and unobstructed sky with a large, open gathering point with views to the sky and clouds. The strong and constant horizon is a defining characteristic of the prairie landscape. Scurfield Hall’s strong horizontal proportions form a relationship between the existing and new. The existing datums are extrapolated and shared with the new Mathison Hall addition, uniting the two buildings with a shared proportional language. Vertically expressed exterior cladding and repetitive interior vertical treatments evoke the movement of tall prairie grasses in the Alberta landscape.
The student-centred learning environment features a 300-seat flexible community and event space; teaching and learning spaces; office and collaborative spaces for academic and research staff; and atrium space to allow for gathering and informal meetings between faculty and students.
| Client | University of Calgary |
| Completion | 2023 |
| Sustainability | Zero Carbon Target, LEED V4 Candidate |
| In joint venture with | GGA-Architecture |
| Photography | Joel Klassen, Michael Wach, Tom Arban |
| Video | Joel Klassen |
| Awards |
See all project awards
2024 Consulting Engineers of Alberta Award of Excellence
|
| Team | See full project team |
