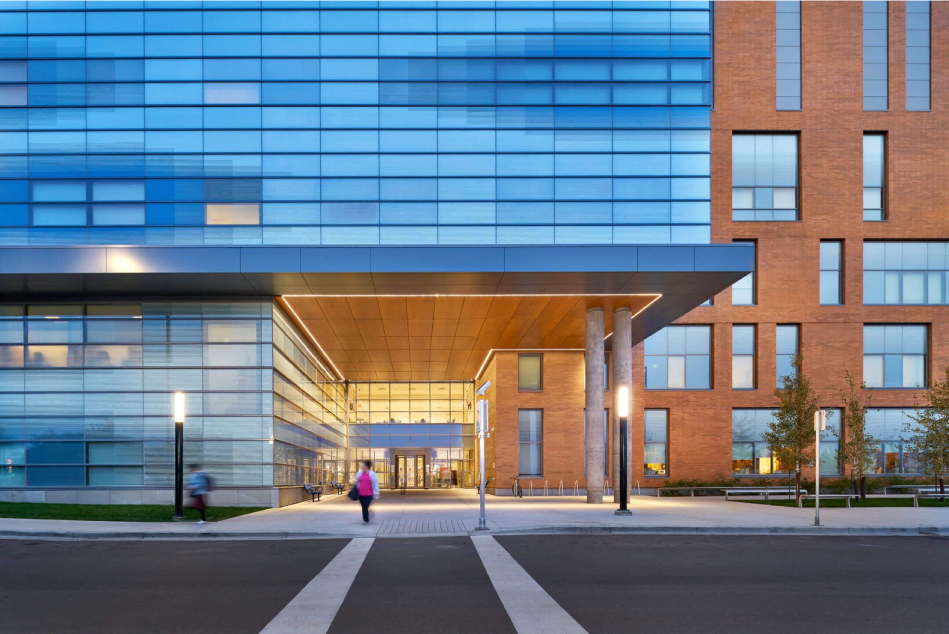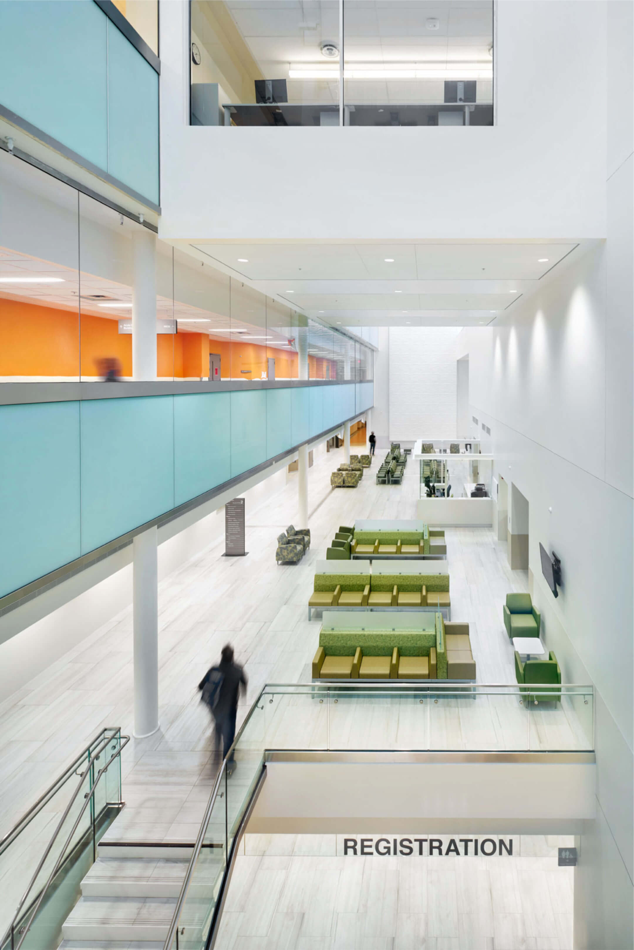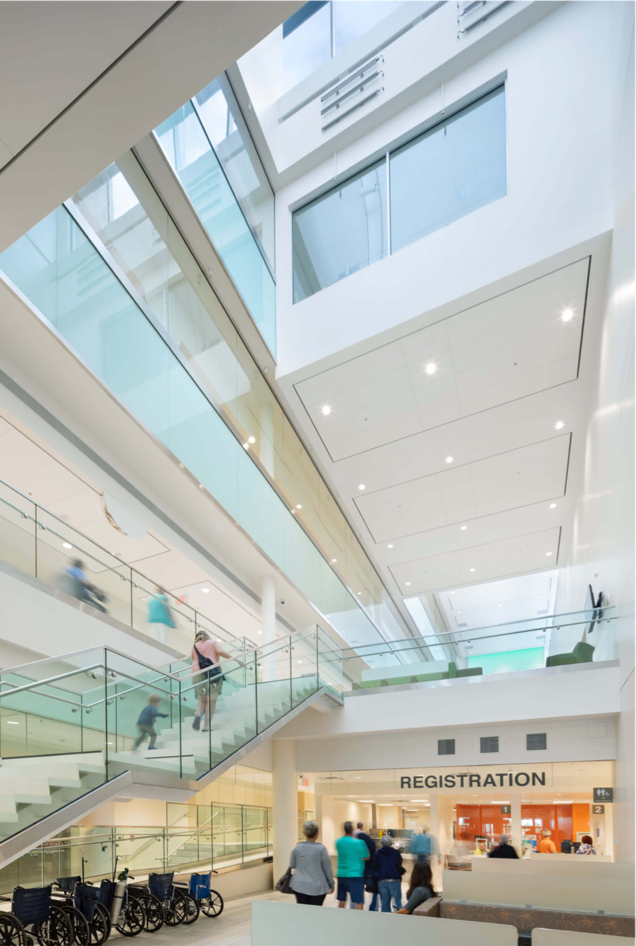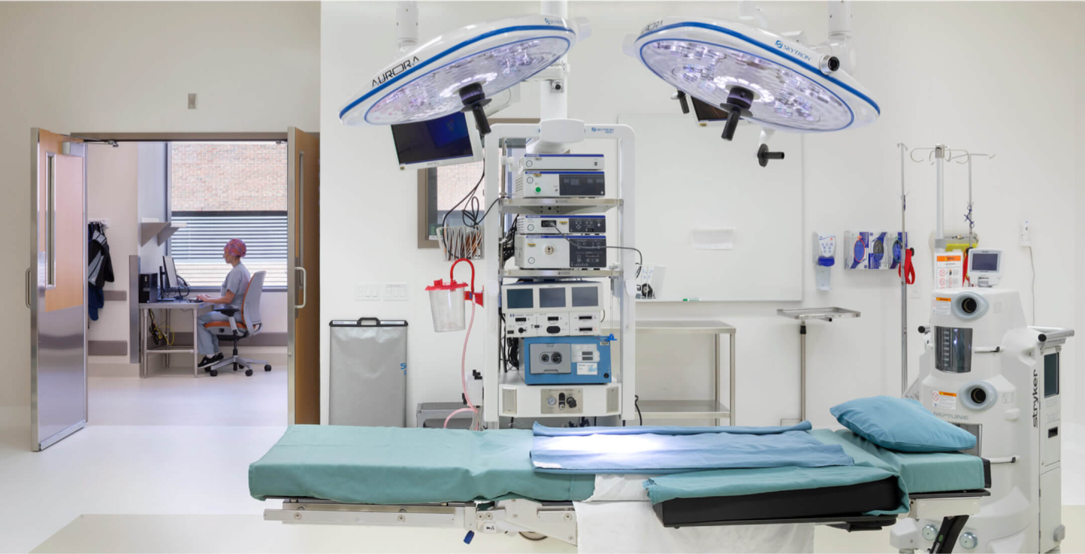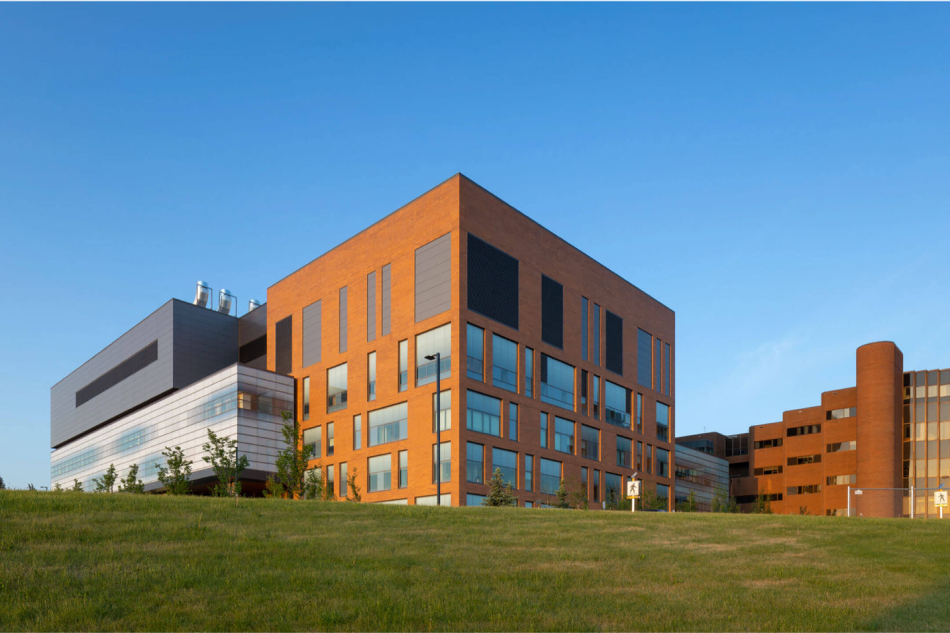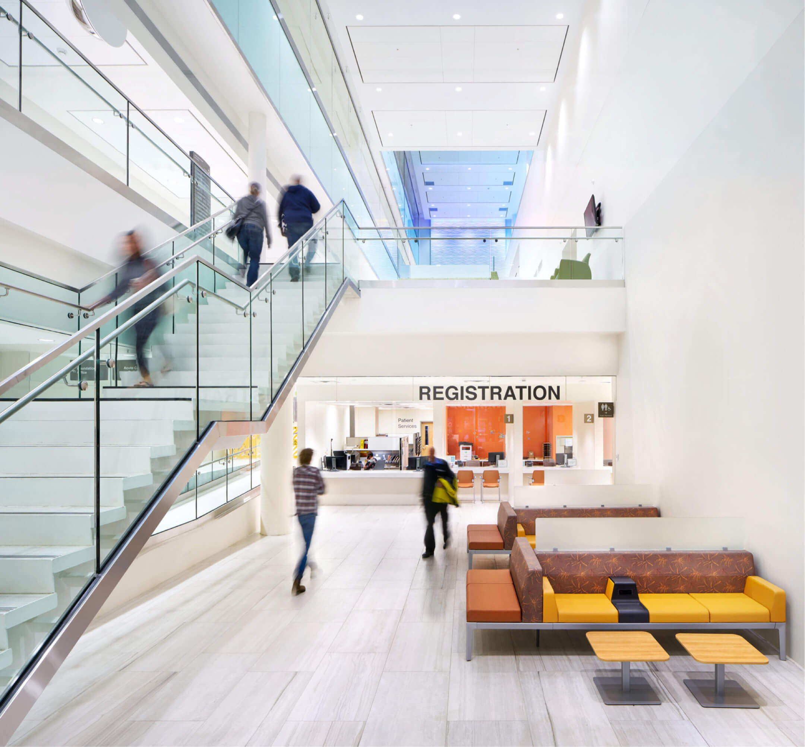Medicine Hat Regional Hospital
Serving 250,000 people in southern Alberta and Saskatchewan, the new expansion to Medicine Hat Regional Hospital expands secondary and tertiary care services. It also anticipates future population growth. The expansion allows Alberta Health Services to replace dated facilities with efficient operational systems and improved patient care—critical elements of a larger scale strategic plan, enhancing healthcare delivery across the region.
The project breaks down service areas into program-focused building blocks. Organized, they seamlessly merge the hospital with its surrounding environment. These blocks are built with clay brick—specific to the region—and host characteristics that distinguish each within the overall built composition. Juxtaposed with the brick, a glazed curtain wall with ceramic frit provides high-performance features, including weather protection, temperature and humidity control, and shading to minimize heat gain. The composition safeguards interior privacy and connects to the broad prairie landscape.
Defined by a human-centric approach, the building accommodates compassionate and therapeutic approaches to healing and recovery. The expansion is designed to de-mystify the existing institution, introducing high levels of transparency and openness while maintaining privacy. A commitment to patient care is expressed throughout; the wood-lined entrance is welcoming, the waiting areas are comfortable, and the private treatment rooms are light filled, providing a calm and soothing atmosphere.
| Location | Medicine Hat, Alberta, Canada |
| Client | Government of Alberta / Alberta Infrastructure |
| Completion | 2018 |
| Sustainability | LEED Certified NC |
| In Joint Venture with | Gibbs Gage Architects |
| Photography | Ed White and Tom Arban |
| Team | See full project team |
