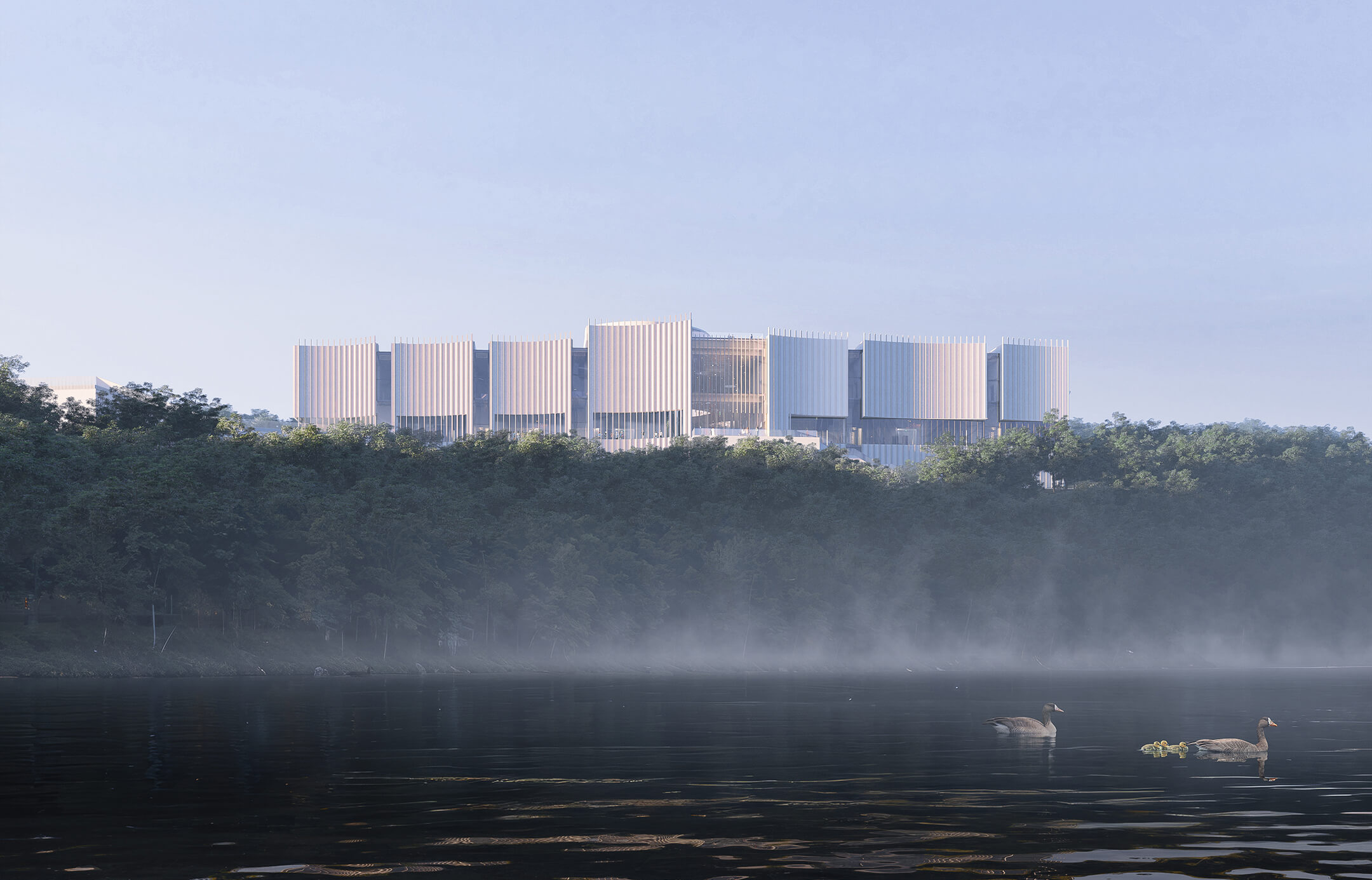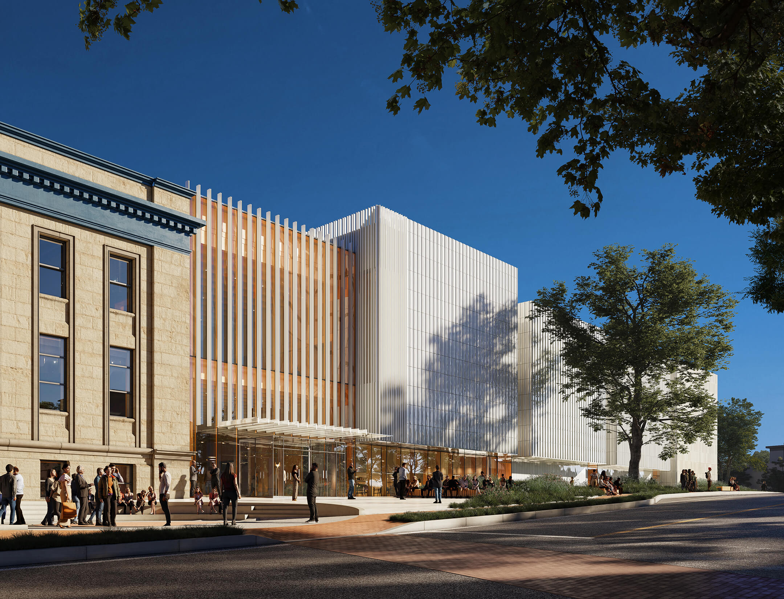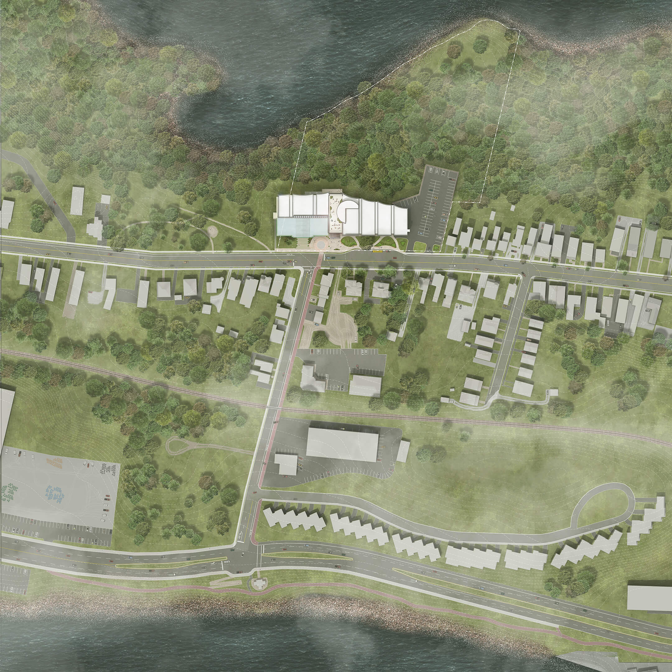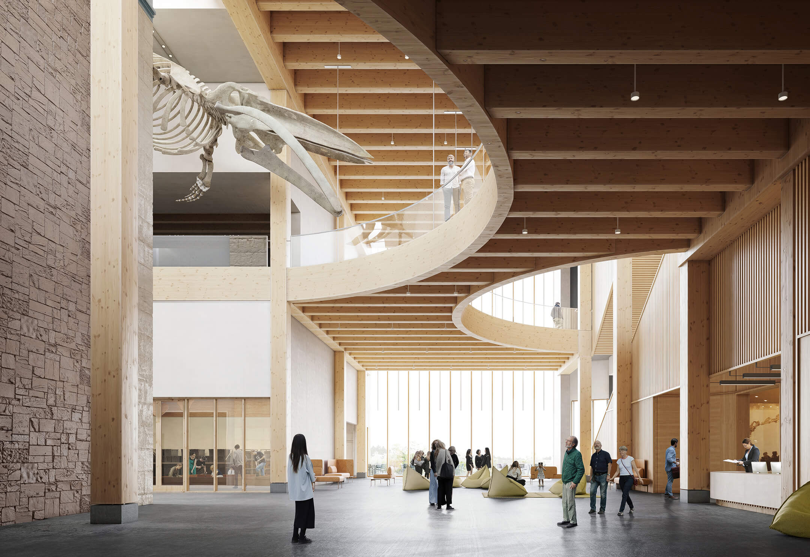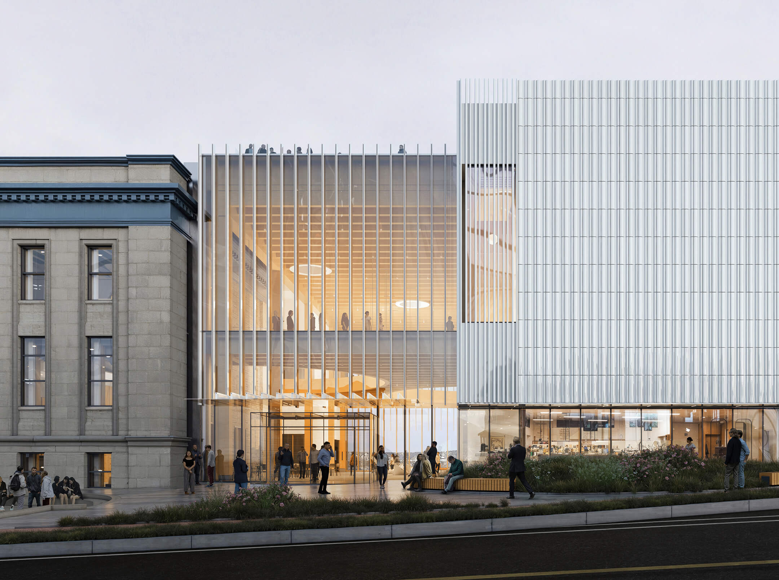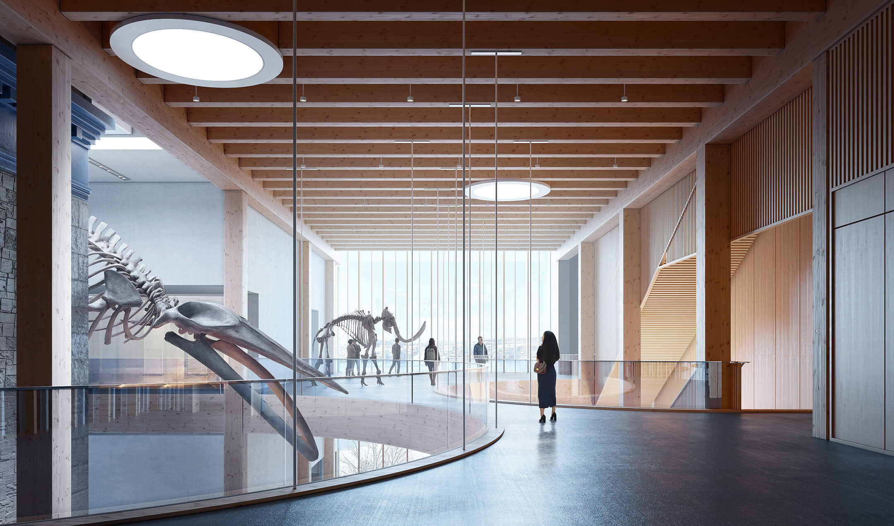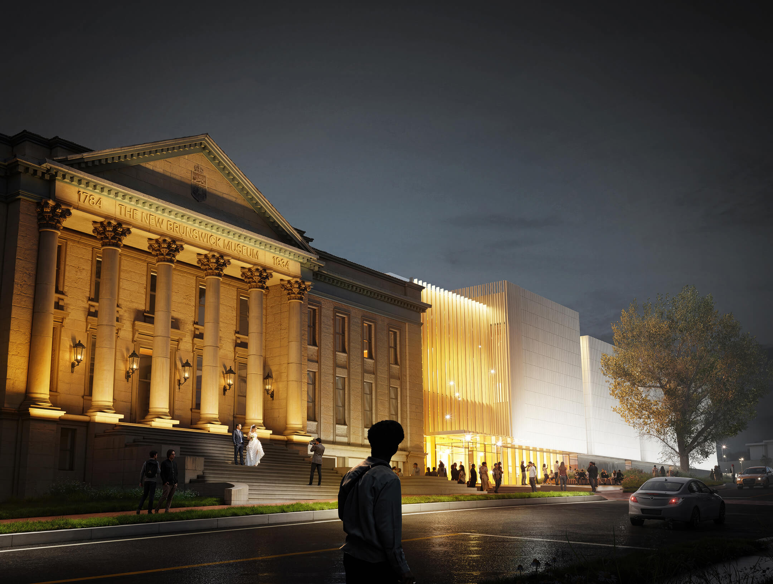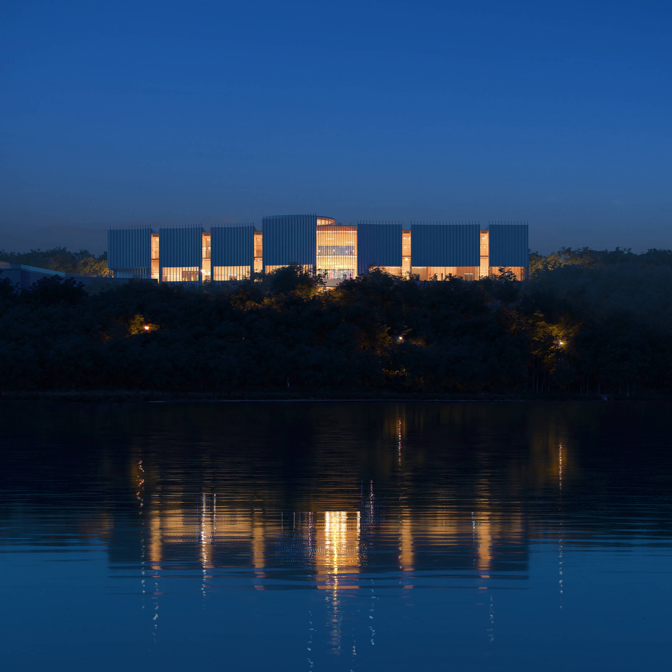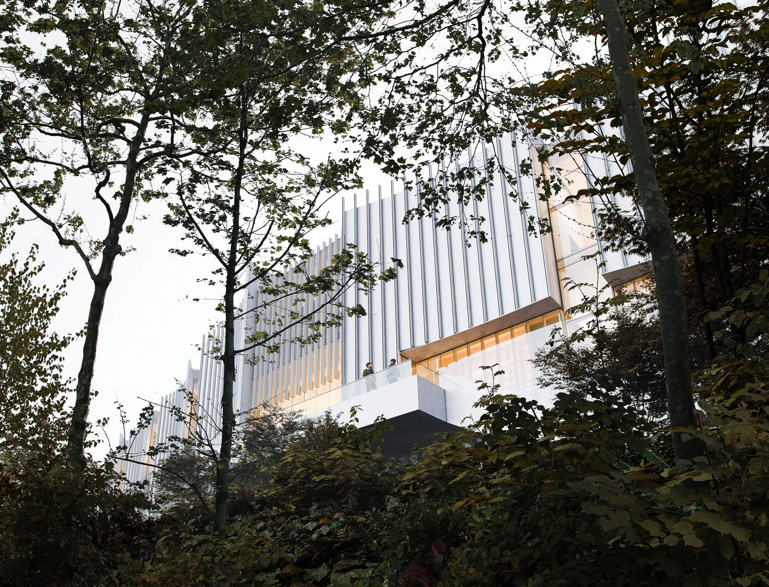New Brunswick Museum
“Following a thoughtful community engagement process across the Province, the resulting design welcomes those in Saint John, the Province at large, and beyond to engage with our history and with each other, all while ensuring that our researchers and administrators have the top-of-the-line facilities and resources they need to innovate.”
Tracy Clinch, Chair of the Board of the New Brunswick Museum
The revitalized New Brunswick Museum (NBM), will provide a new contemporary home for Canada’s oldest continuing museum. Leveraging the historical site’s extraordinary topography in Saint John, the design captures views of both the urban center and Harbour of Saint John, and the stunning natural landscape and river to the west. When completed, the museum’s research work and exhibitions will be brought together within one sustainable, decarbonized facility that fully supports the museum’s mission of preserving, researching, interpreting, and exhibiting the natural and cultural heritage of the Province of New Brunswick.
Diamond Schmitt’s design integrates the east wing of the museum’s historic Collections and Research Centre on Douglas Avenue in Saint John, built in 1934 beside Riverview Memorial Park, and significantly expands the museum’s footprint with five new wings to the north. The new museum totals 134,000 square feet.
A new, accessible main entrance on street level greets visitors in a multi-story, public great room which serves as a crossroads for the museum. It connects the east entrance to an outdoor terrace to the west, and leads to a north-south galleria connected to education spaces. To the south, the façade of the historic wing will front a library and archival reading room and a 115-seat auditorium.
The second floor will feature 30,000 square feet of exhibition space spanning the length of the building, including six permanent galleries and a temporary gallery space designed to accommodate visiting and special exhibitions with continuous circulation throughout. Open gathering spaces crisscross the atrium from above, adding light and openness to the galleries. This level will also include floor-to-ceiling bay windows overlooking the water that allow gallery visitors to connect with the landscape and cityscape. A new rooftop terrace will leverage the museum’s location and offer unparalleled panoramic views.
| Sustainability | pursuing zero-carbon certification |
| Associate Architect | EXP |
| Renterings | PLAY-TIME |
| Team |
See full project team
Siobhan Allman
Emily Baxter Justin Bouttell Ahmed Hasan Helmut Klassen Michael Leckman Andrew Lee Minwoo Lee Tiffany Quendt Donald Schmitt Sanchali Roy Chowdhuri |
