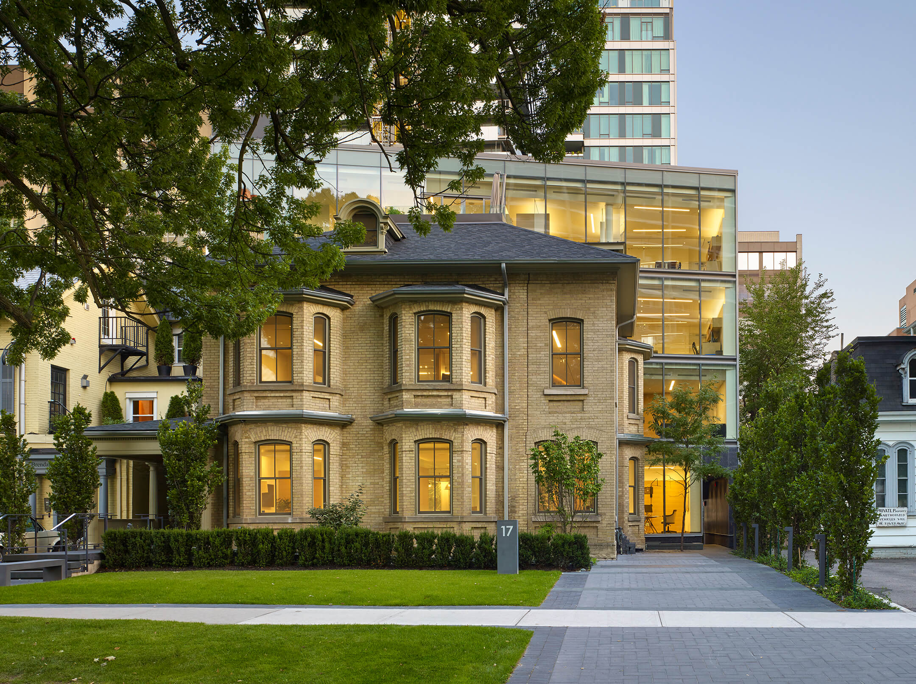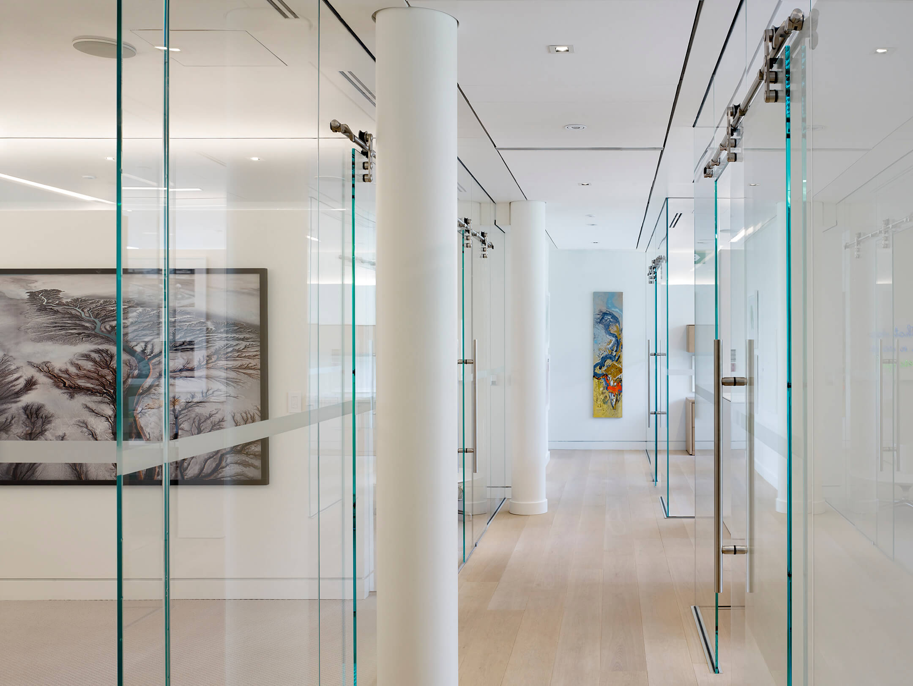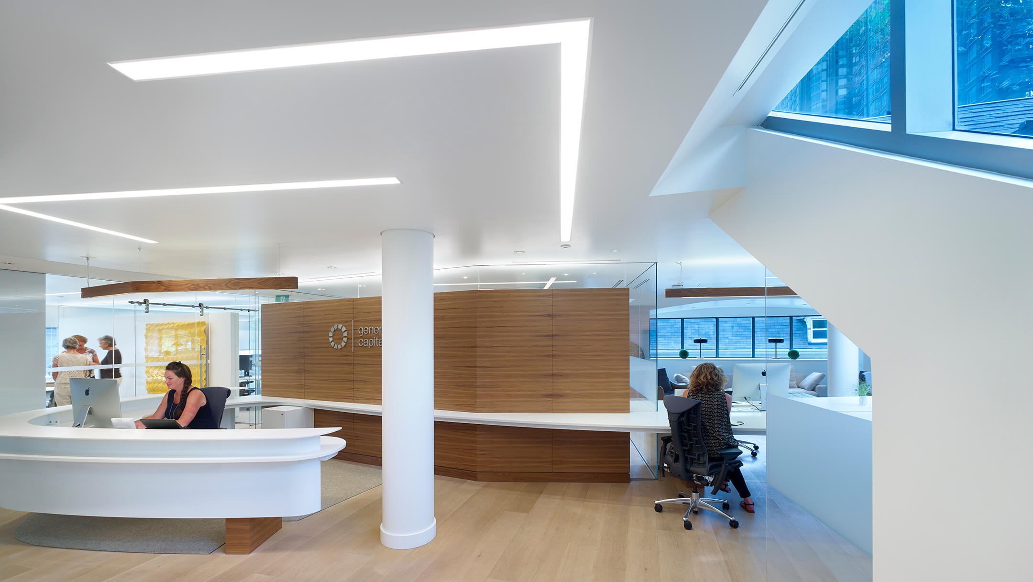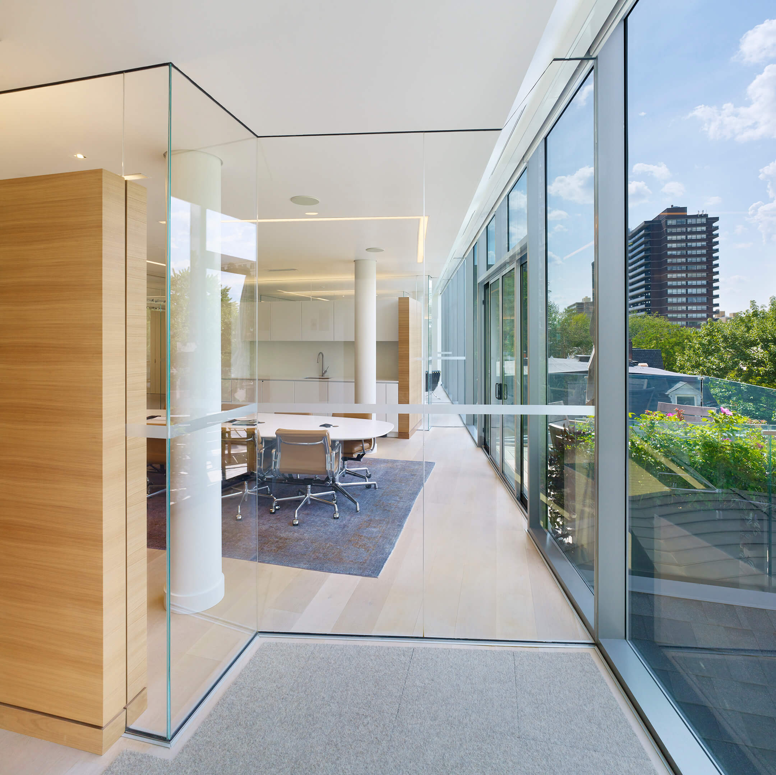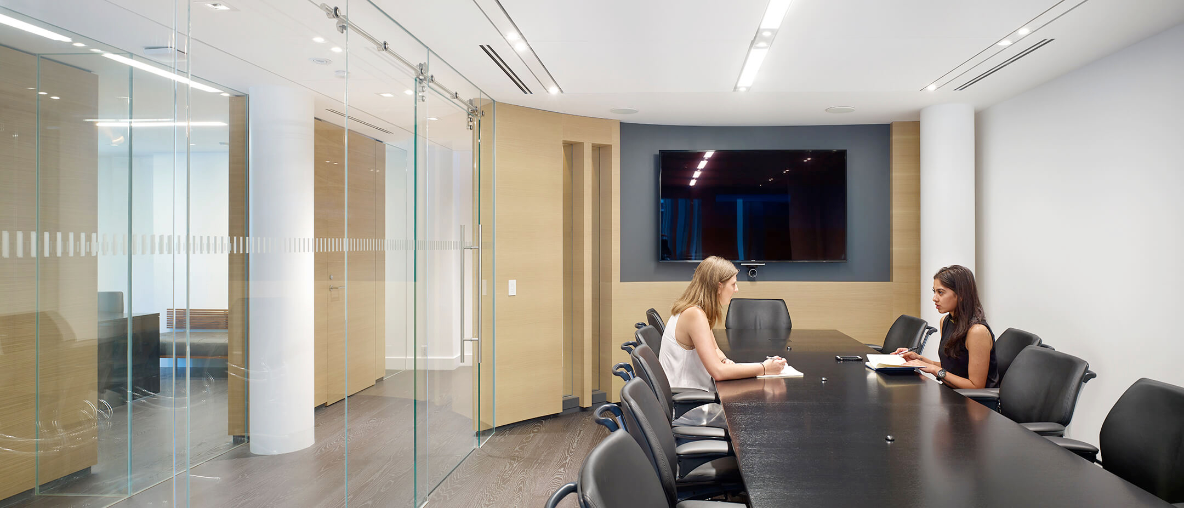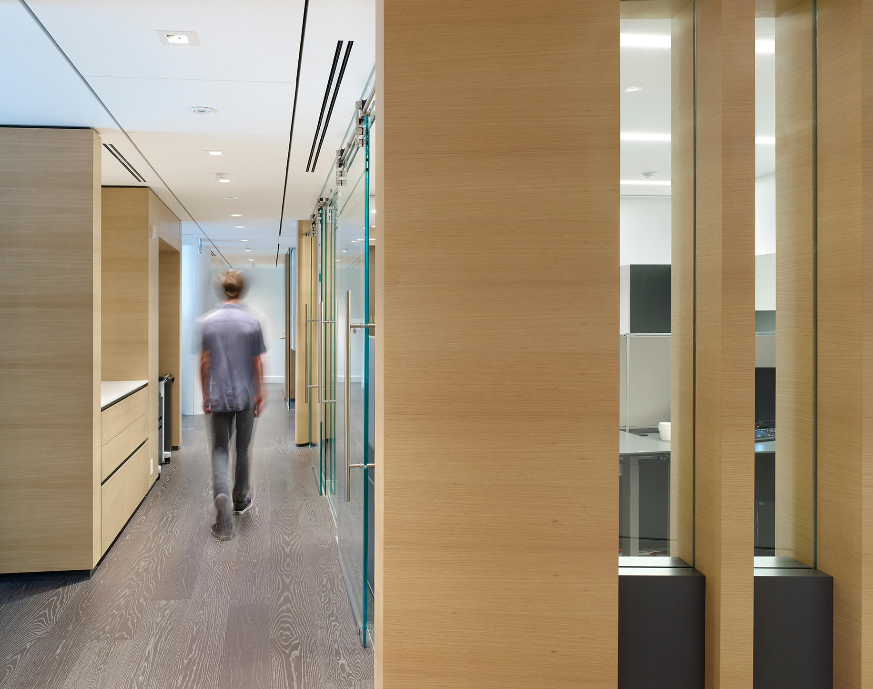Prince Arthur Avenue Office Building
Part of the East Annex Heritage Conservation District in Yorkville, Prince Arthur Avenue is an eclectic mix of building styles from the 1870’s to the 1920’s. Some of the earlier buildings reflect the villa development which first occurred on the street, and others reflect the later Queen Anne variants which appear throughout the Annex to the south. Each of these stylistic differences impart varying street frontages, roof-lines, setbacks, building massing and materials.
17 Prince Arthur is a villa-style building with generous side yard setbacks. The design team knew that any rear addition taking advantage of the width of the property would be seen, and have a significant presence as viewed from the street. Expansions along this street typically use materials in harmony with the heritage building. While this approach minimizes the visual contrast between the historic building and its additions, the original form is not always distinguishable. We decided to take a more dynamic approach.
Our design of a four-storey addition maintains the prominence of the heritage building by forming a simple glass backdrop. We coordinated the floors of the heritage building with those of the new construction behind, providing continuous floorplates that stretch the depth of the building for three office tenants. The simplicity of the form and materials create a distinct line between the old and new and legibly contrast with the heritage building while respecting its integrity.
| Completion | 2015 |
| Photography | Tom Arban |
| Team |
See full project team
Jessica Cheung
Martin Davidson A.J. Diamond: 1932-2022 Persis Lam Tara Plett Mitch Popa Graeme Reed Stephanie Town Cameron Turvey Javier Zeller |
