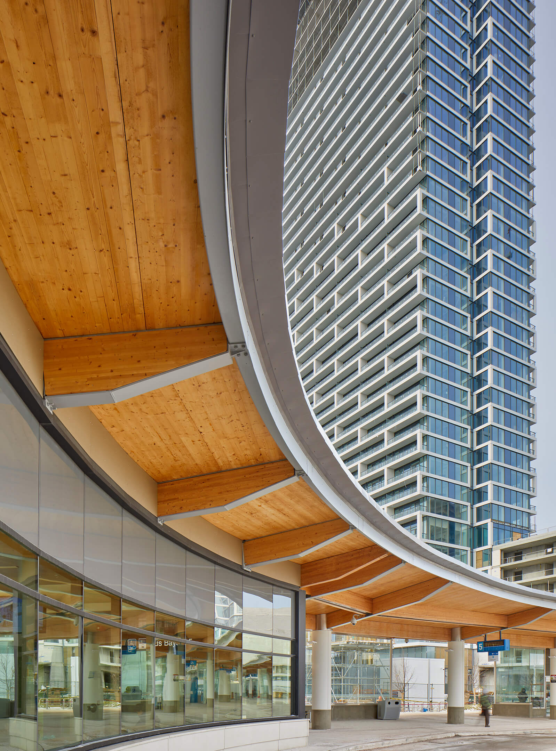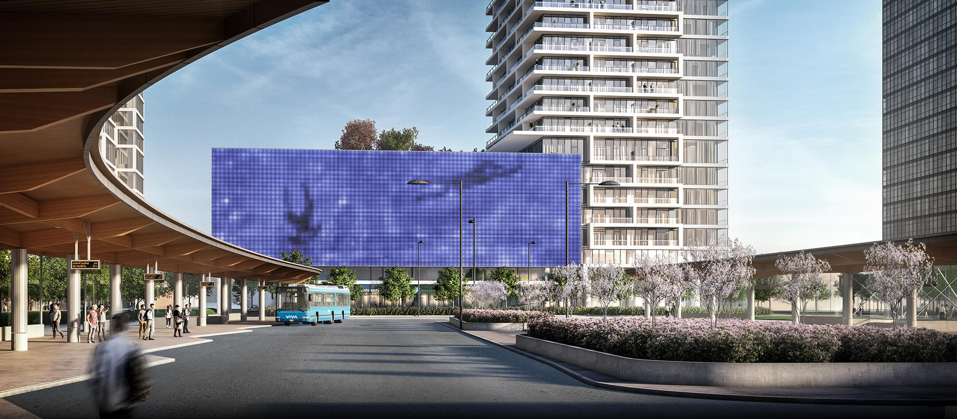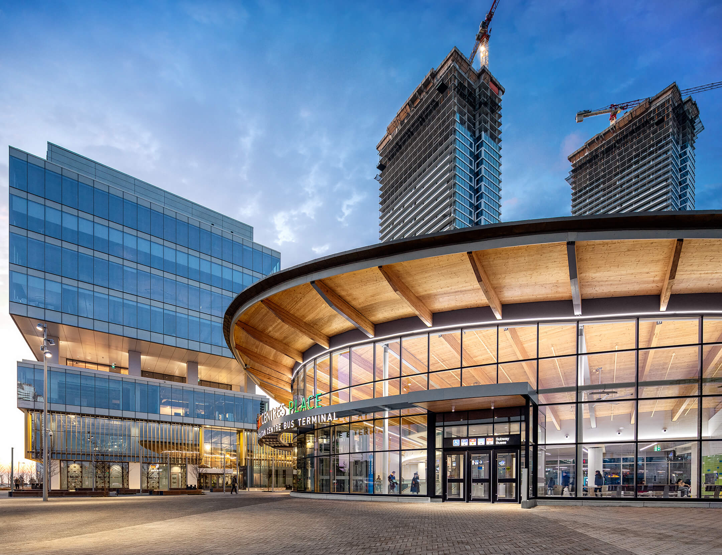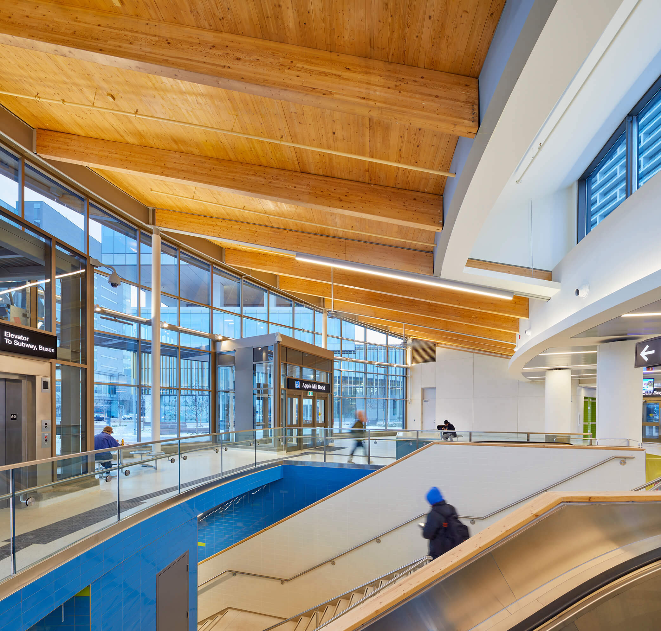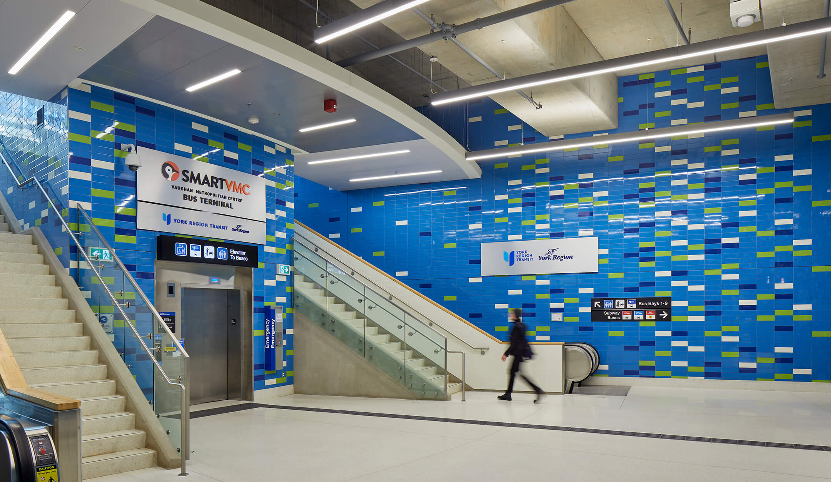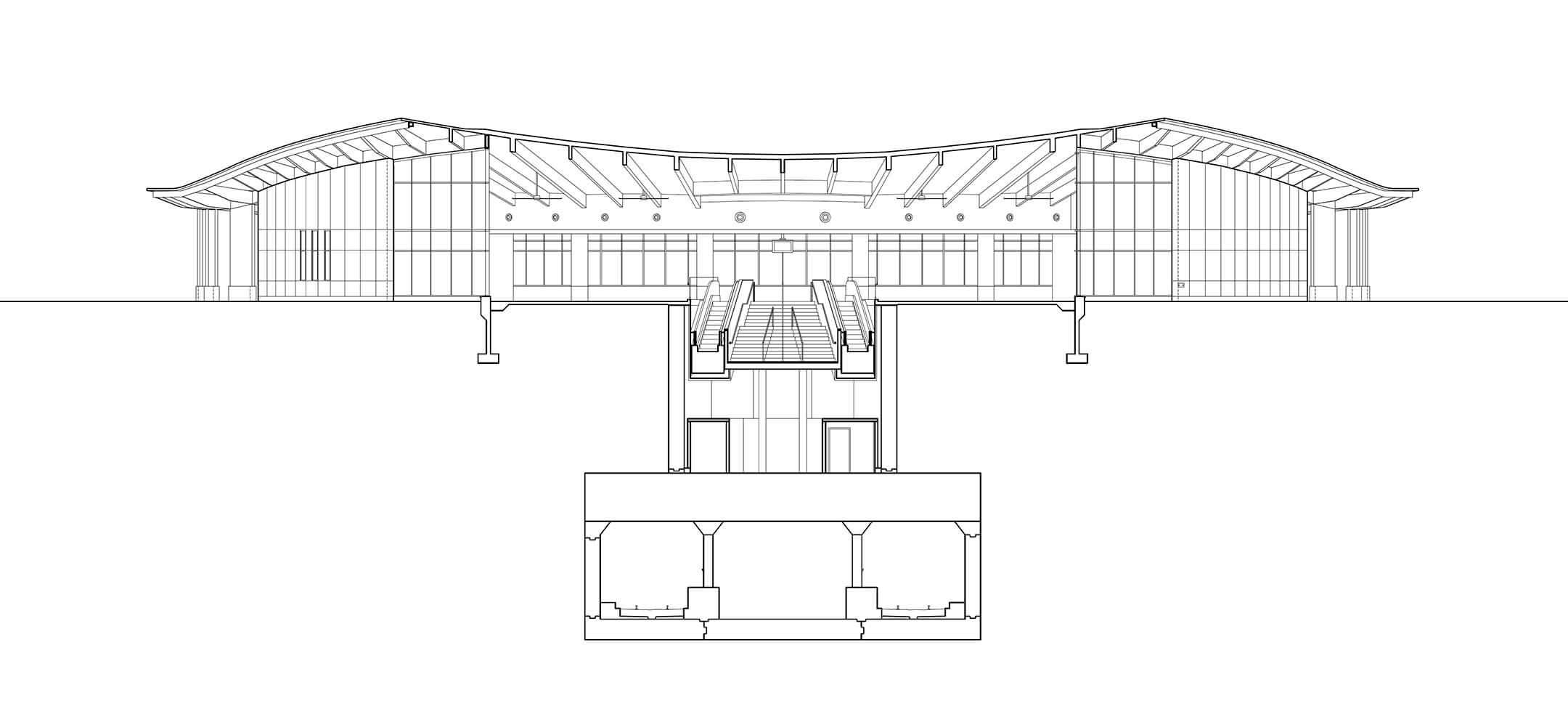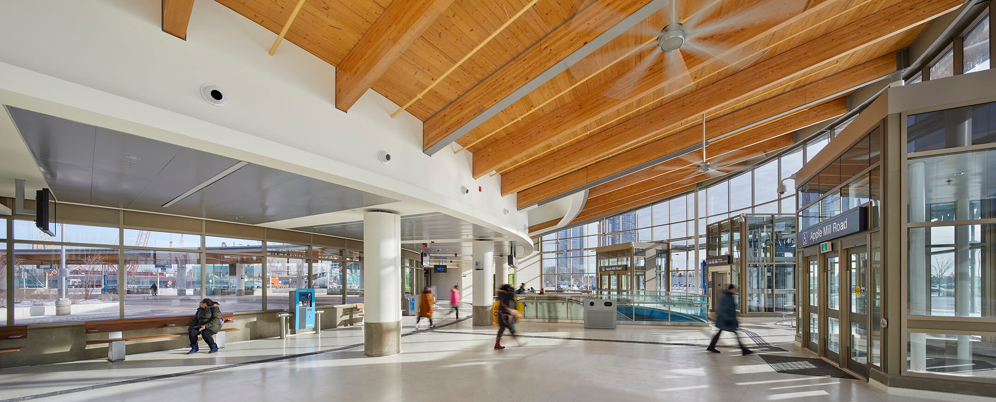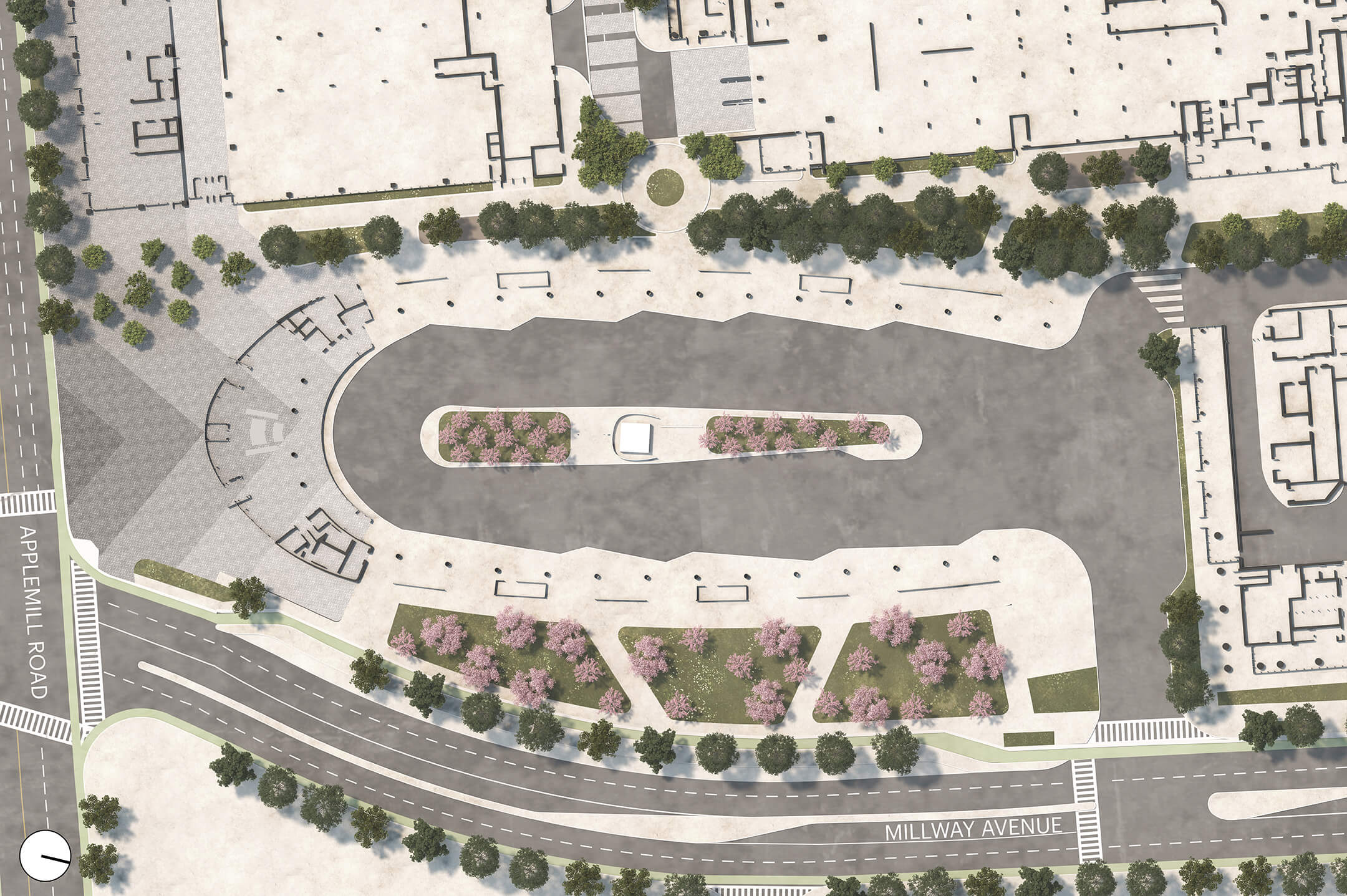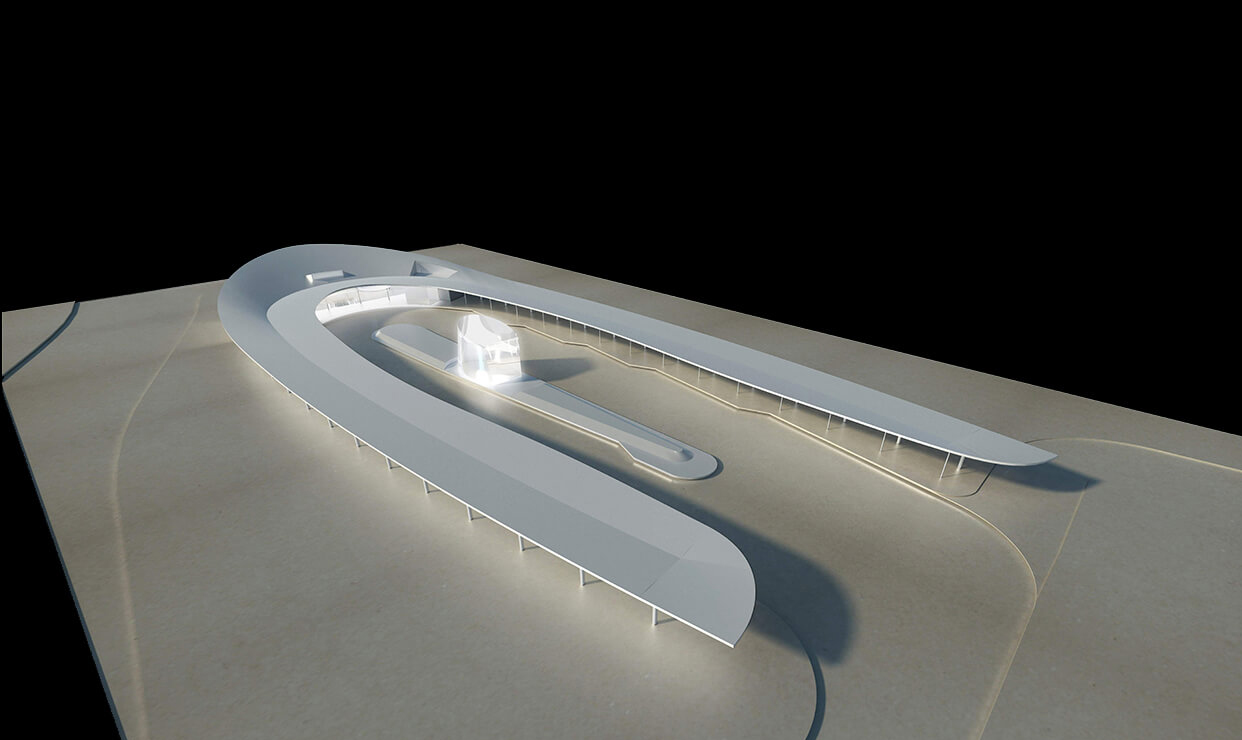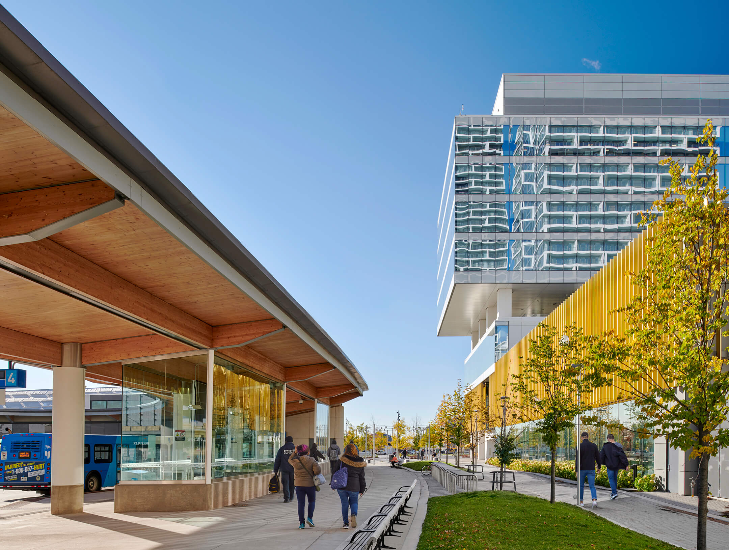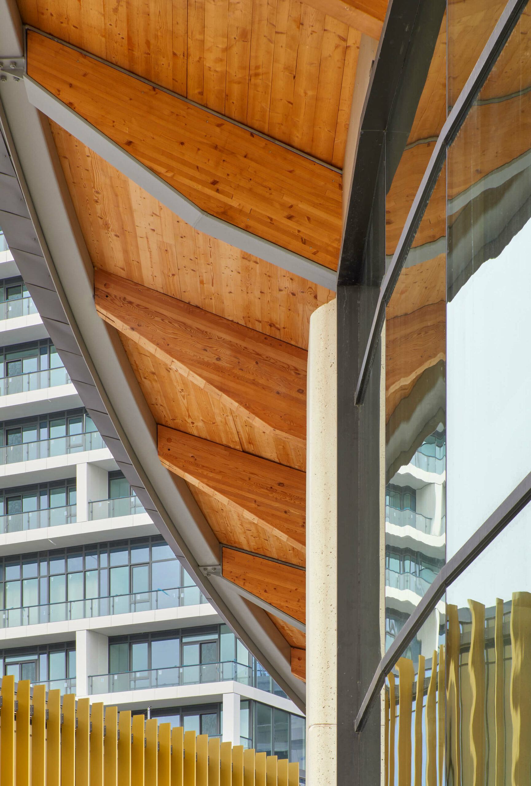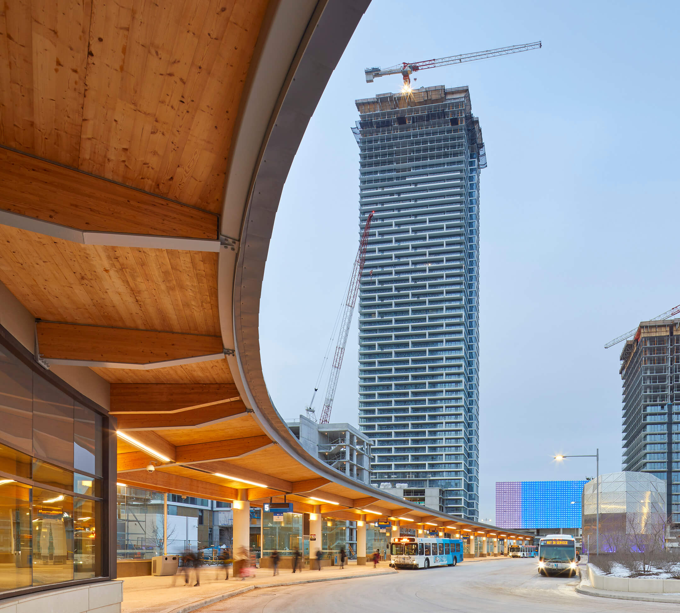SmartVMC Bus Terminal
“It turns the typical bus station typology on its head.”
David Steiner – Canadian Architect, April 1, 2020
Bus terminals aren’t known for their inviting design and hospitality. They’re the ultimate “get in-get out” kind of place. We changed that inglorious tradition by making the SmartVMC Bus Terminal comfortable, convenient and beautiful. Its design is also different from most bus terminals in the world because passengers don’t have to cross bus lanes in order to get to layby’s and drop-off’s.
The Terminal is a key part of one of the largest urban redevelopment in North America, second in area only to Hudson Yards in New York. It connects the subway station below with suburban bus transport across the roof of Toronto and serves thousands of passengers a day. Its design moves public transit to the forefront by putting people before vehicles, and environmental sustainability before everything else. How?
- The typology of a typical bus terminal is stood on its head by wrapping the bus loop in with the surrounding public spaces.
- Its horseshoe-shaped roof enhances this difference by floating above two open platforms, both wrapped in glass and made of wood.
- There’s even a massive interactive video wall. It doesn’t show arrivals and departures; it’s a public art project showcasing the work of local artists to many thousands of people a day.
- The pavilion’s public areas are naturally ventilated and day-lit, so there’s no need for artificial lighting during the day.
- Its ‘cool roof’ reduces the urban heat-island effect and the central island of the bus loop features drought-tolerant landscaping and a decorative screen over the relief shaft from the subway tail-track below.
- The Terminal is a true hub and great gathering place. It draws in passengers from the public mews to the west and from the urban park to the south. The pavilion embraces a large central waiting area, washrooms, staff and service areas, and links directly to the subway station below. It also connects riders to the surrounding neighbourhood with its foot stores, retail shops, a flagship YMCA and the Vaughan Public Library.
At the centre of all this is a new kind of urban magnet: a new kind of bus terminal.
| Client | SmartCentres |
| Completion | 2019 |
| Photography | Tom Arban, Level Photography, Brandon Marsh |
| Awards |
See all project awards
2022 Vaughan Urban Design Awards – Award of Merit (for Transit Square Block)
2022 OAA Design Excellence Awards Finalist 2020 Ontario Wood Design Award – Low Rise Commercial |
| Team | See full project team |
