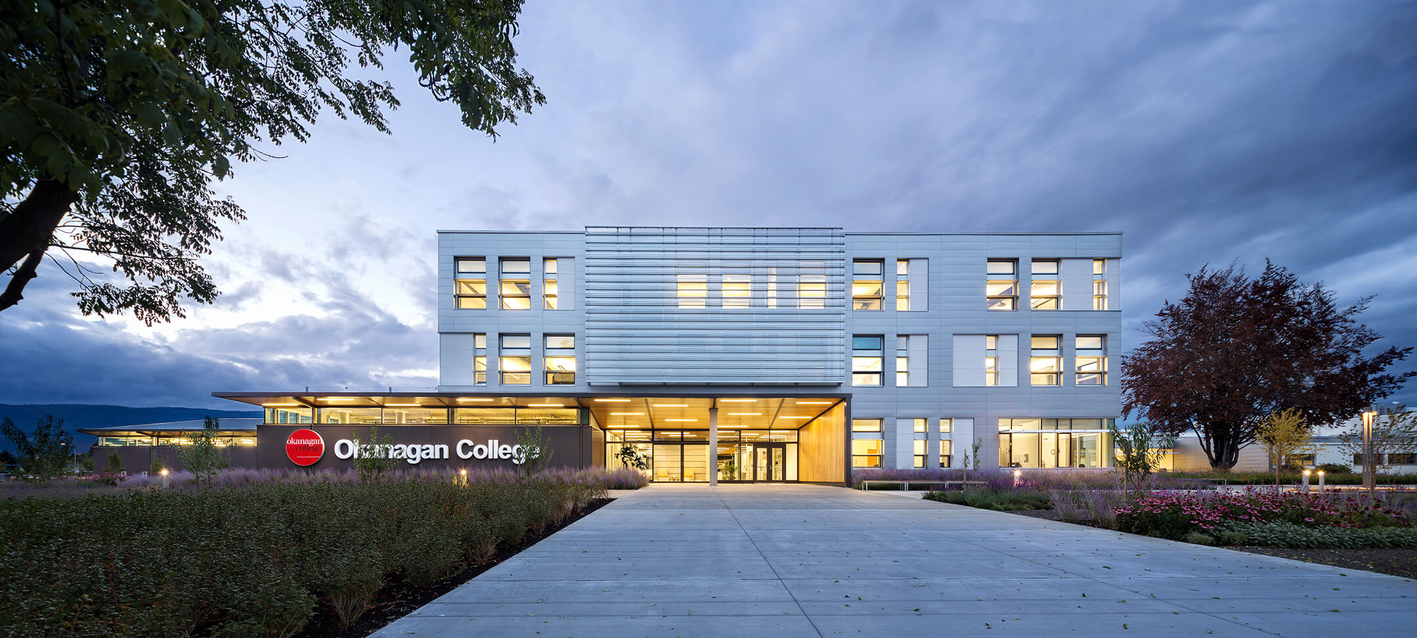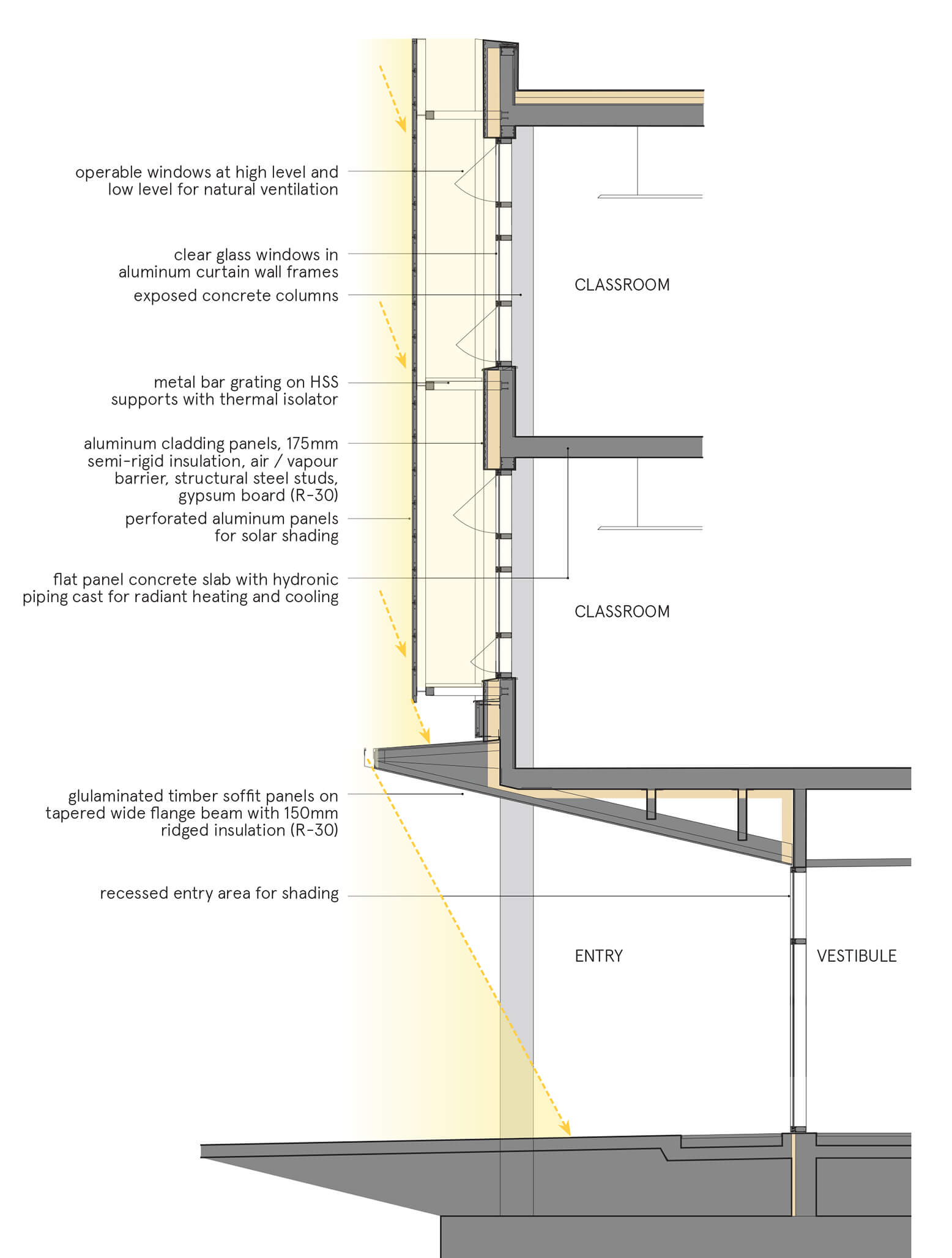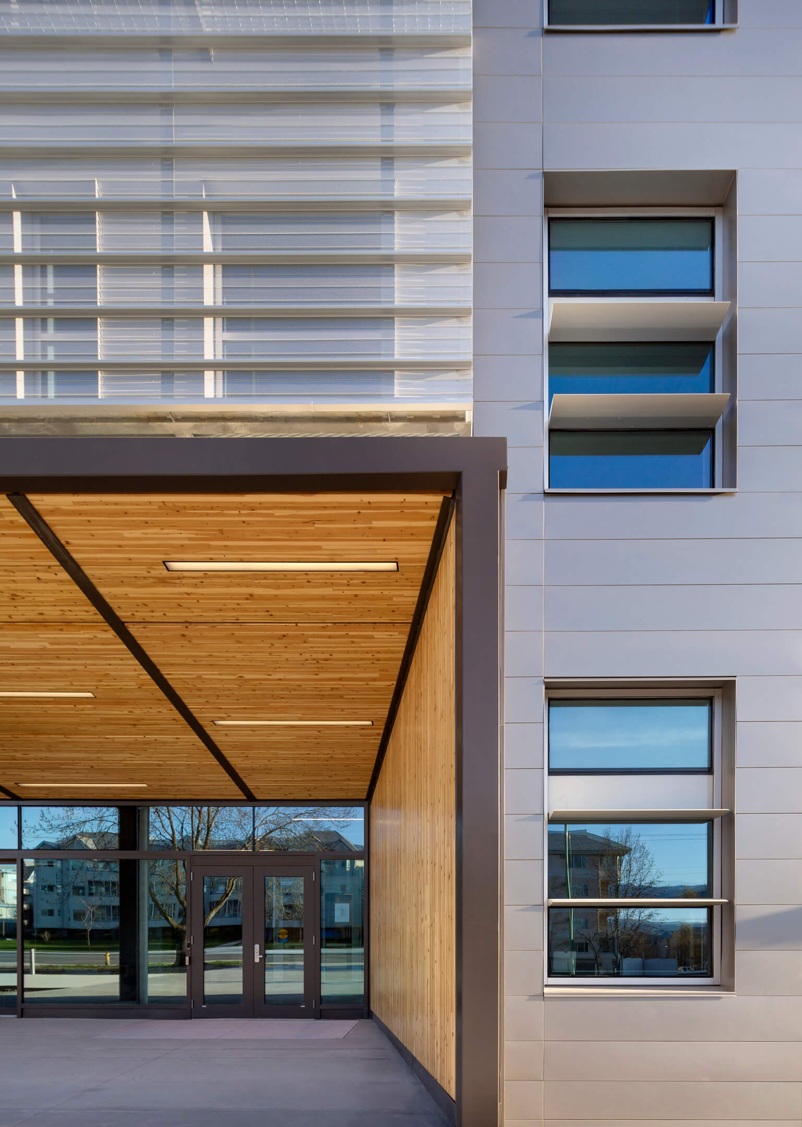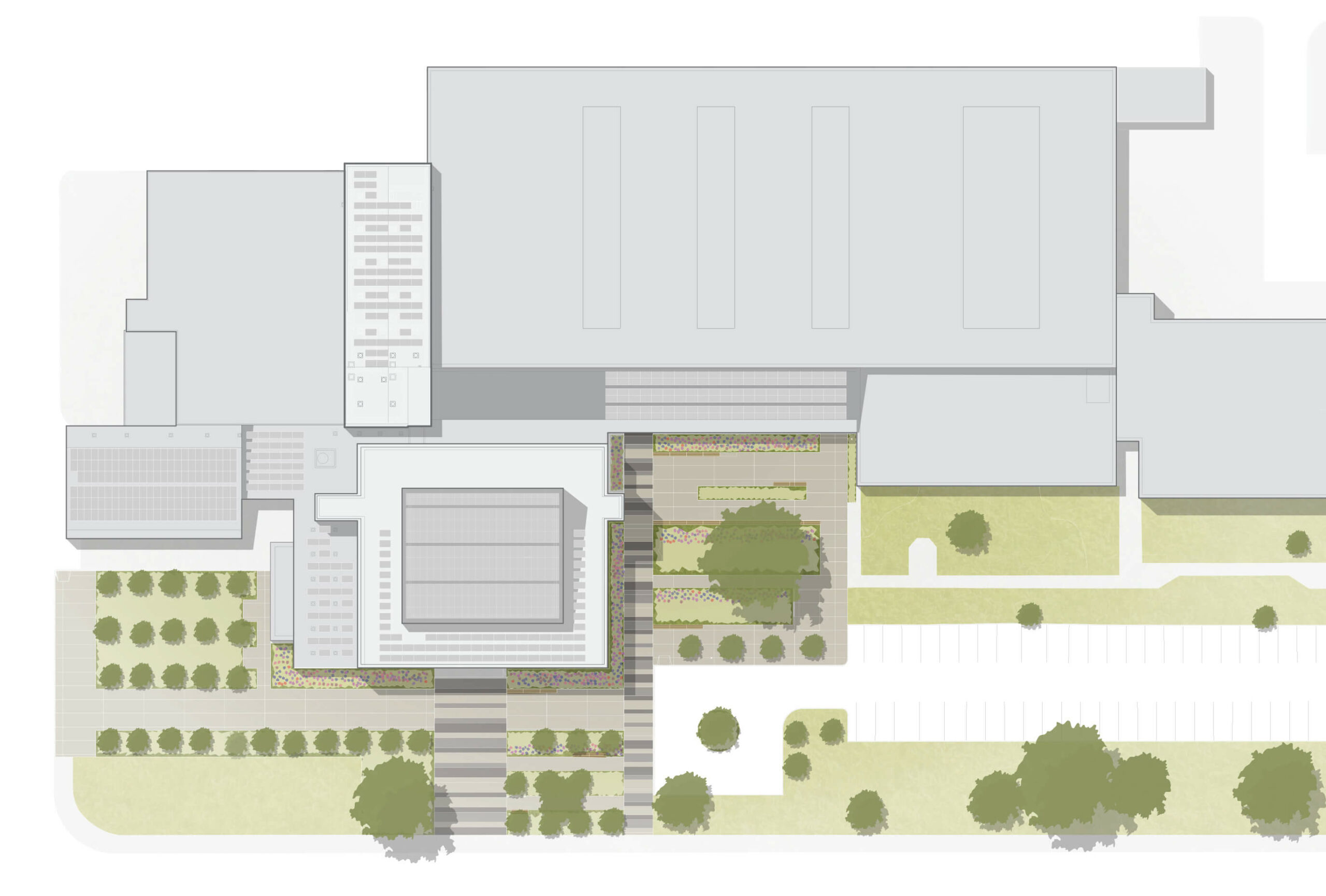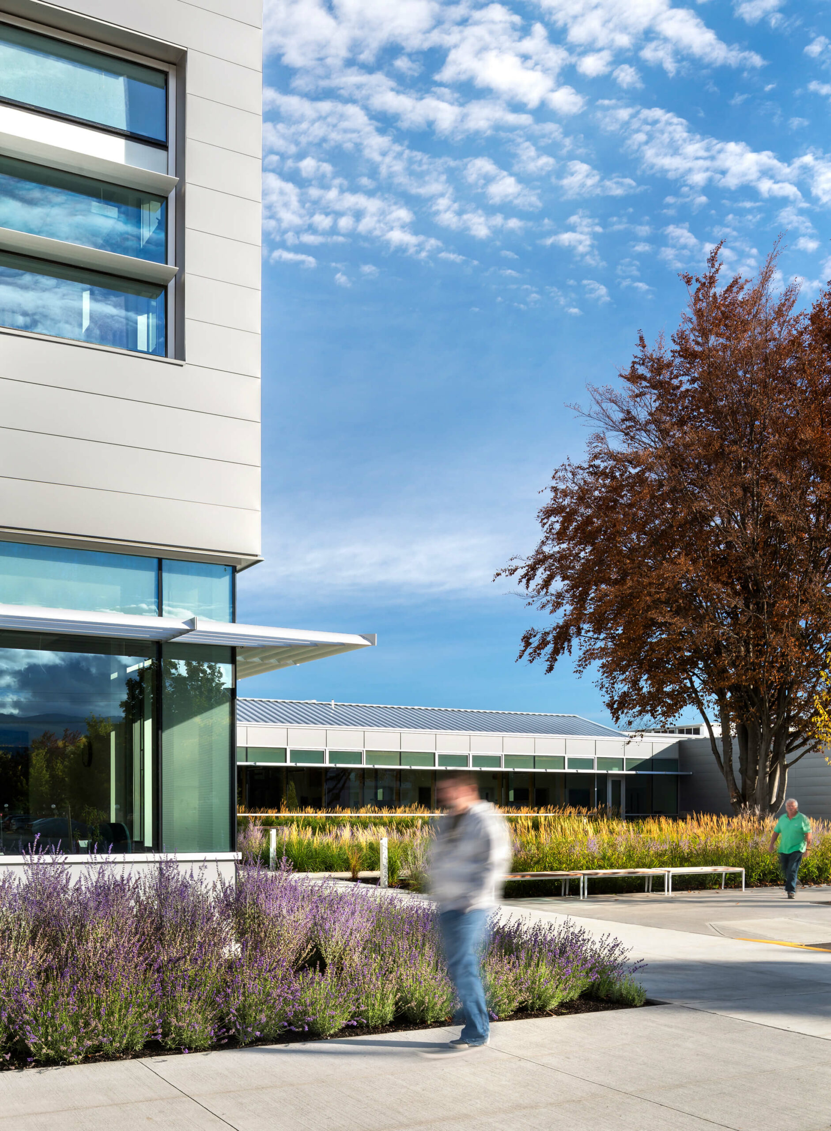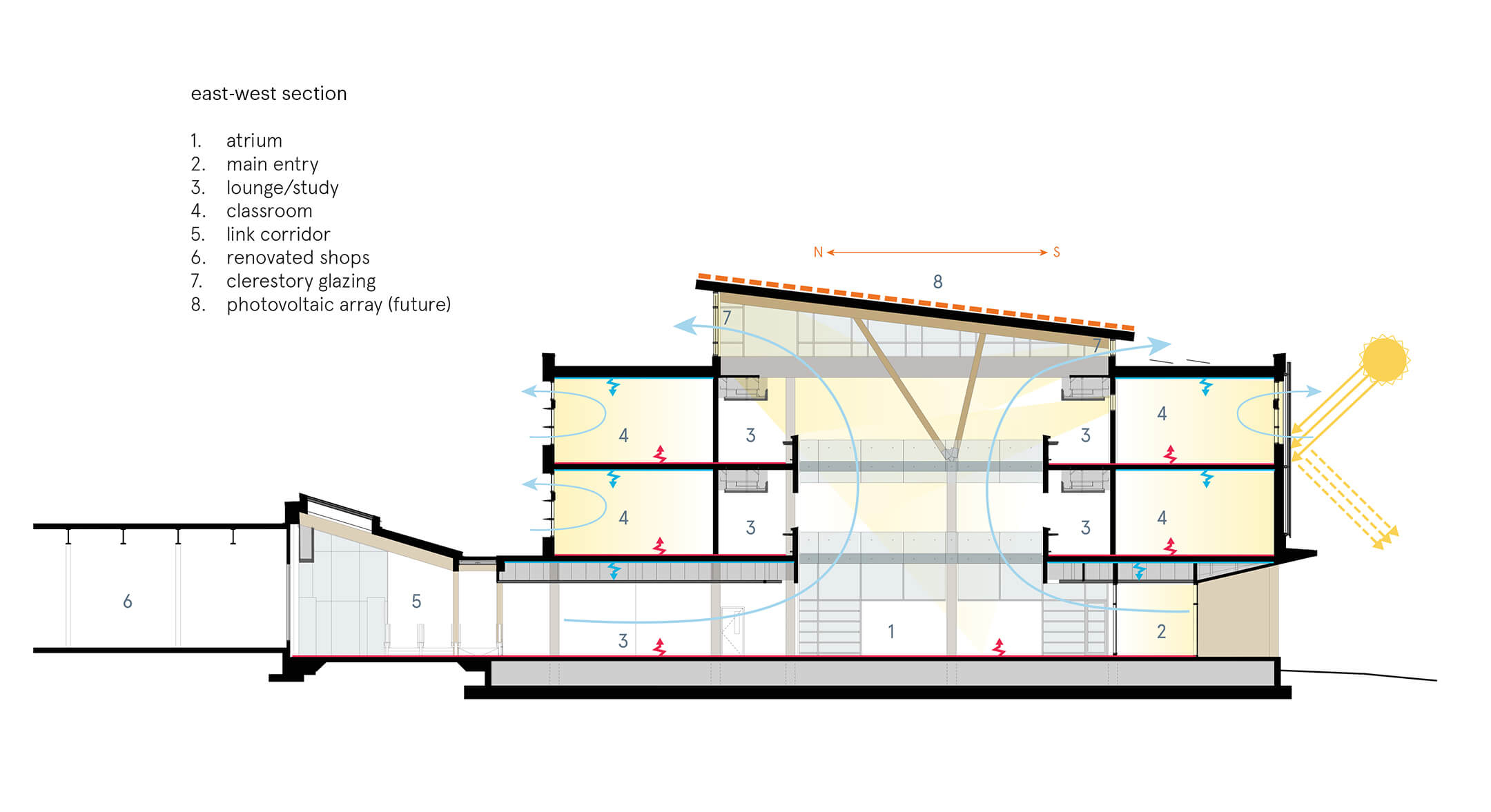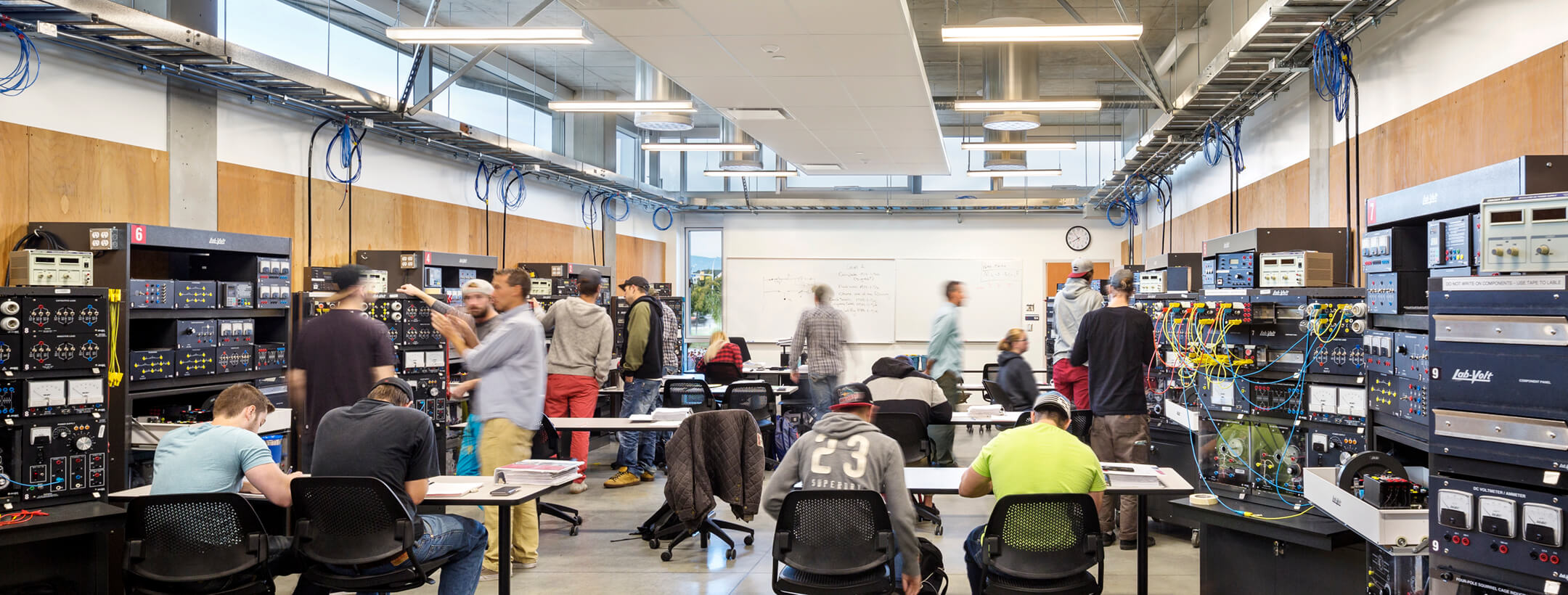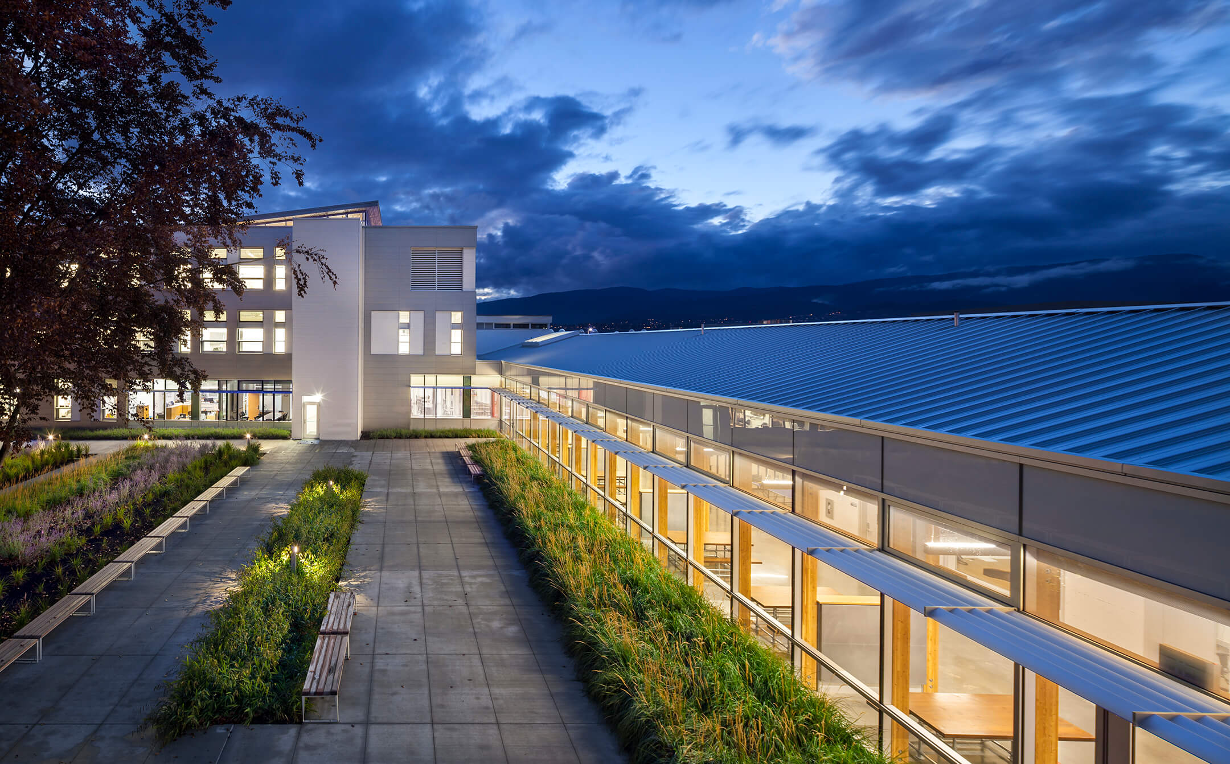Trades Renewal and Expansion Project
“This is a space that truly reflects the importance of skilled trades training and the value our students bring to our communities. It is one of our most sustainable buildings and is intended to showcase latest technologies and inspire students and others. The success of this project is in no small way attributed to the support we have received from our community and I continue to be grateful for that support.”
Jim Hamilton, President, Okanagan College
The Okanagan College Trades Renewal and Expansion project broadens and unifies disparate elements of the trades training program on the Kelowna, BC campus and provides an exemplar of highly sustainable building design for students and future generations of trades workers.
The project comprises two distinct but integrated components: the renovation of 45,000-square-feet of existing trades workshop and the construction of a 60,000-square-foot addition.
The new addition is a centralizing feature that connects to five different existing buildings. To avoid program isolation, the trades building incorporates study and lounge space, and student amenities around a light-filled central atrium, attracting students from other departments and disciplines while also providing much needed social space for trades students. A new glazed link connecting the main addition to the existing trades shops also incorporates vital social space and creates transparency into the shops that reveals trades student life to the rest of the College.
The ambitious sustainable design targets were a driving force for the project. They include achieving Living Building Challenge petal certification including Net Zero Energy, LEED Platinum for the new addition, and LEED for Existing Buildings Certification for the renovation.
This building promotes the College as a forward-thinking institution and leader in green practices. A trades facility, with its high energy-use requirements to power tools and equipment, striving for a high level of energy self-sufficiency sends an important message that a sustainable future is not only attainable but is possible now.
| Client | Okanagan College |
| Completion | 2016 |
| Sustainability | Net Zero Target, LEED Platinum Certified |
| Photography | Ed White Photographics |
| Awards |
See all project awards
2019 SAB Magazine – Canadian Green Building Award
2018 Wood WORKS! BC – Wood Design Awards, Institutional Wood Design: Large 2017 SCUP/AIA-CAE Excellence in Architecture for Building Additions, Award of Merit |
| Team | See full project team |
