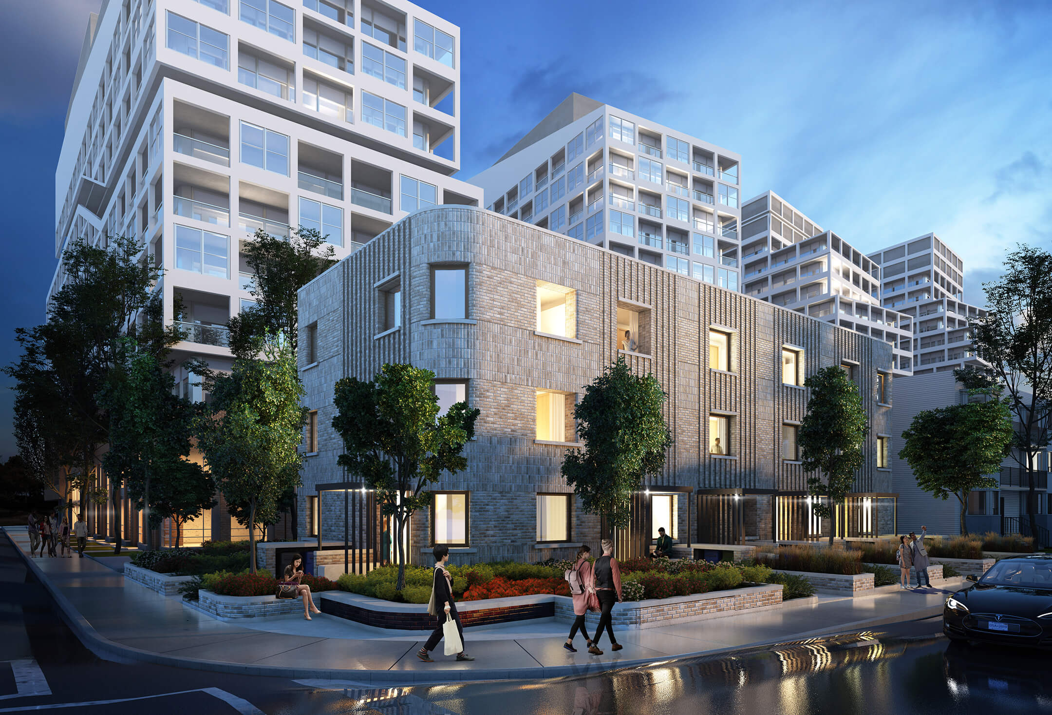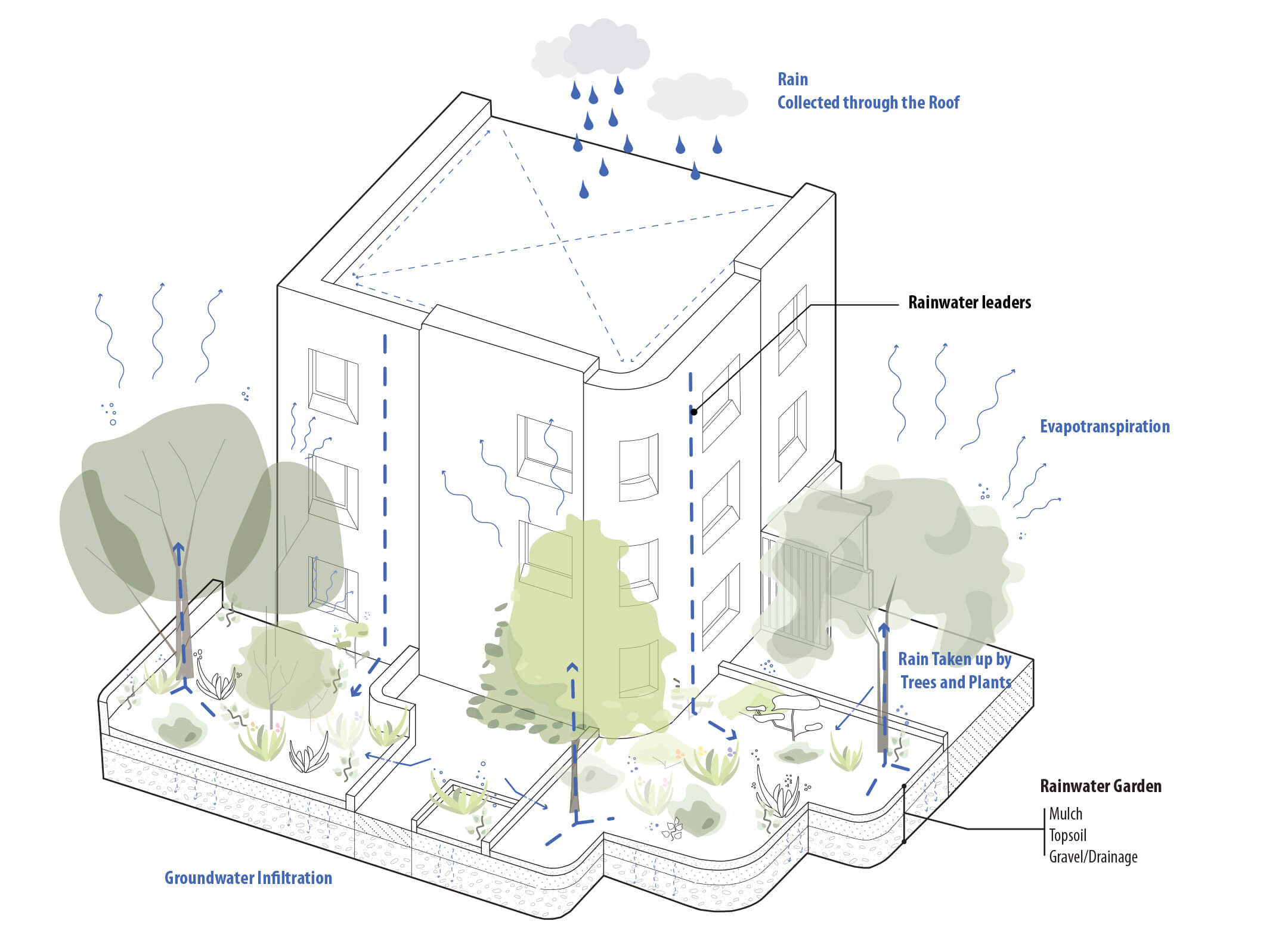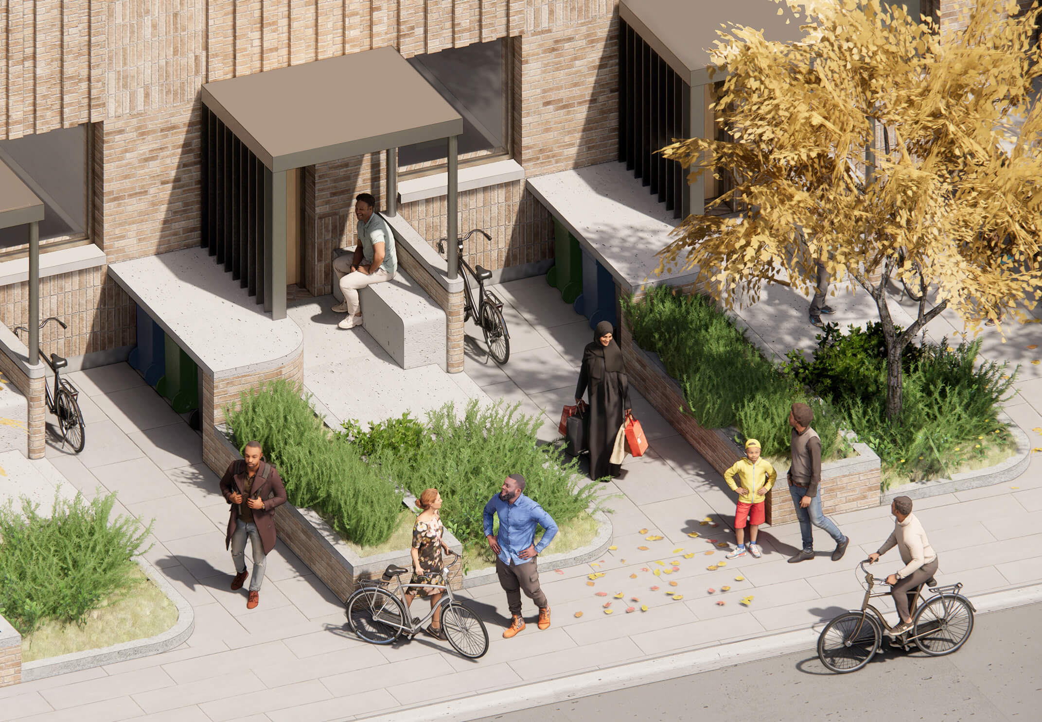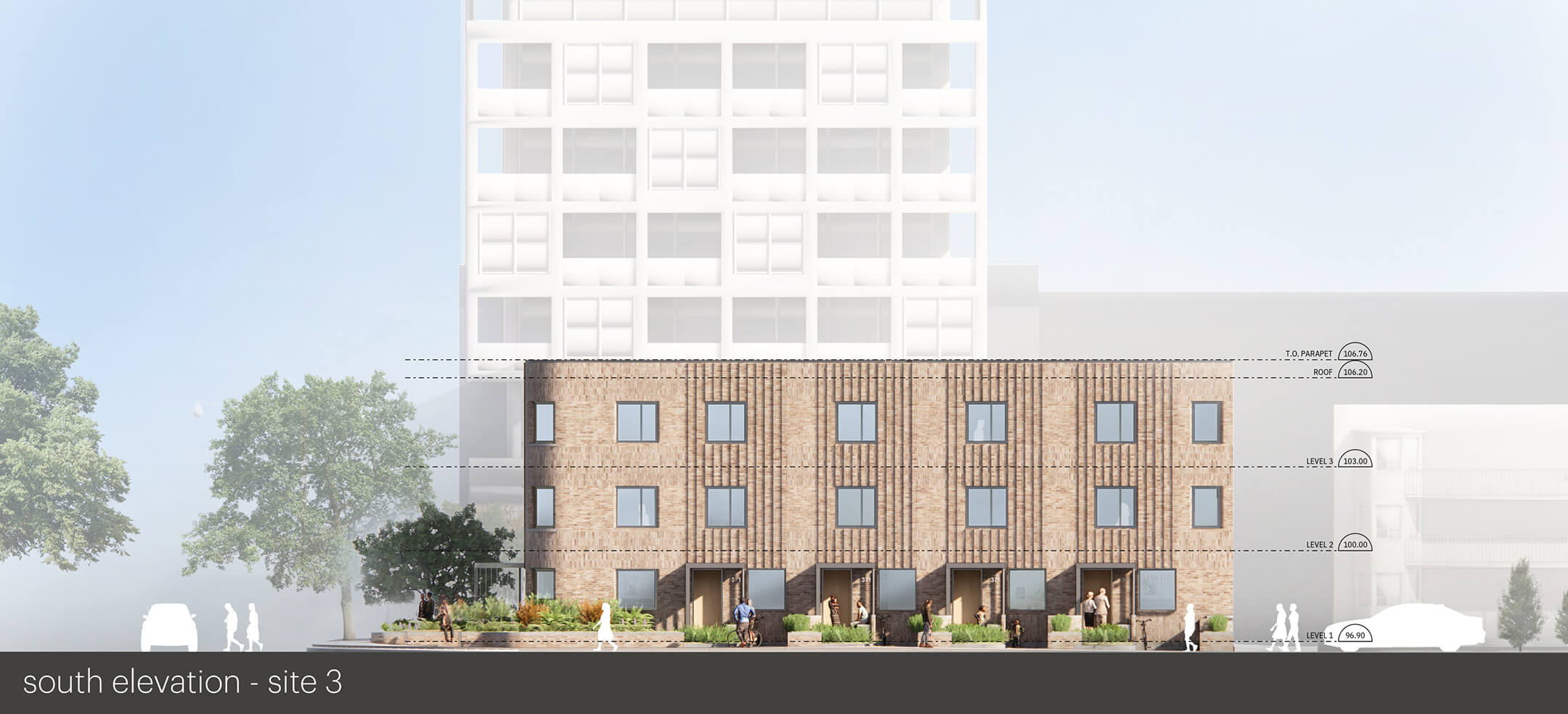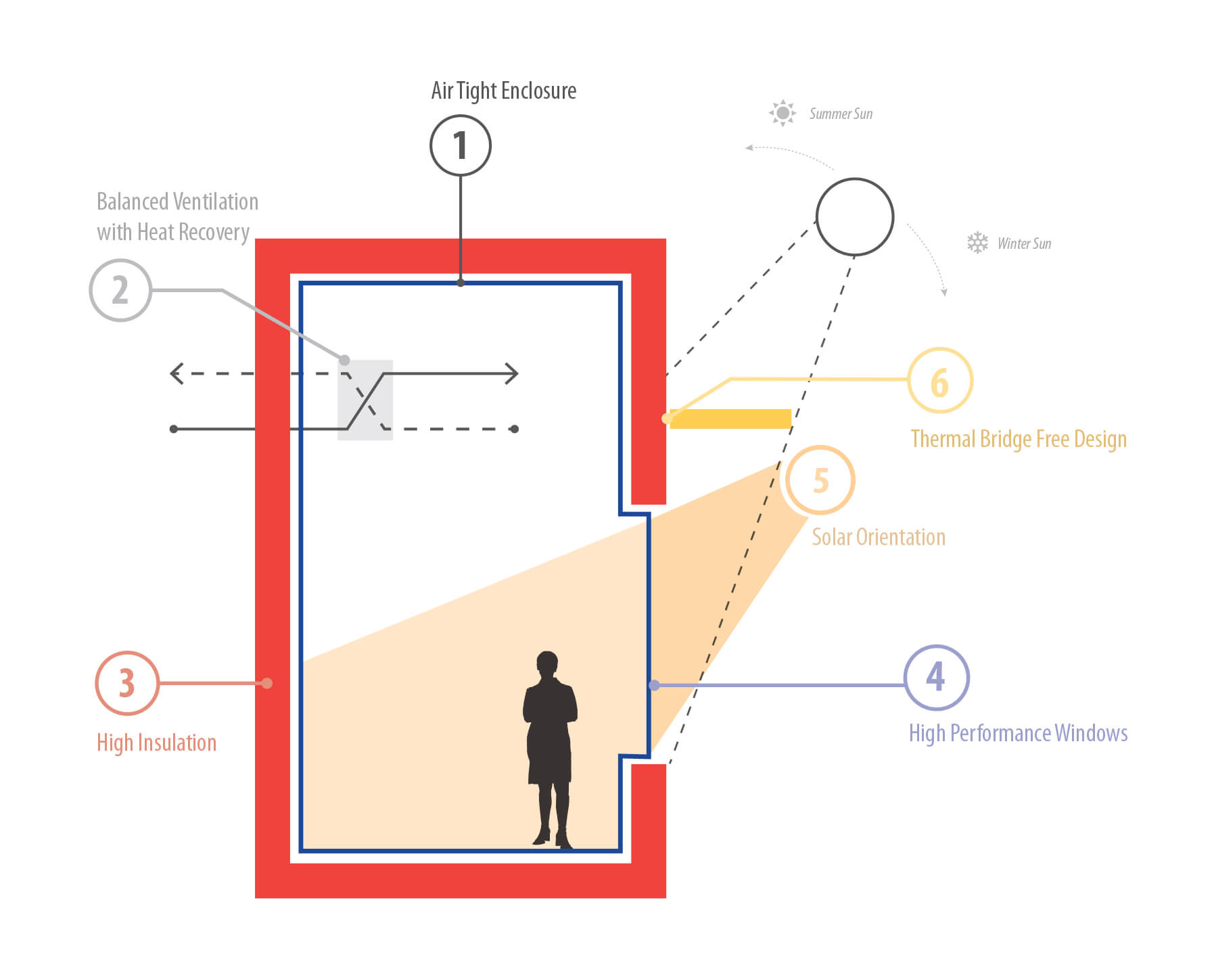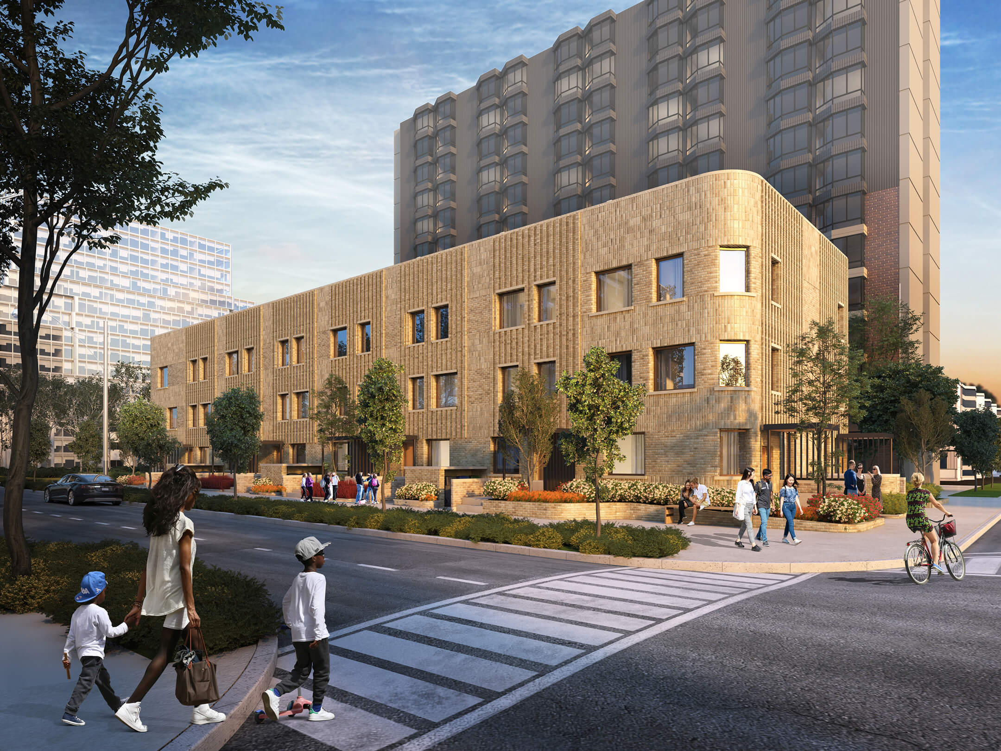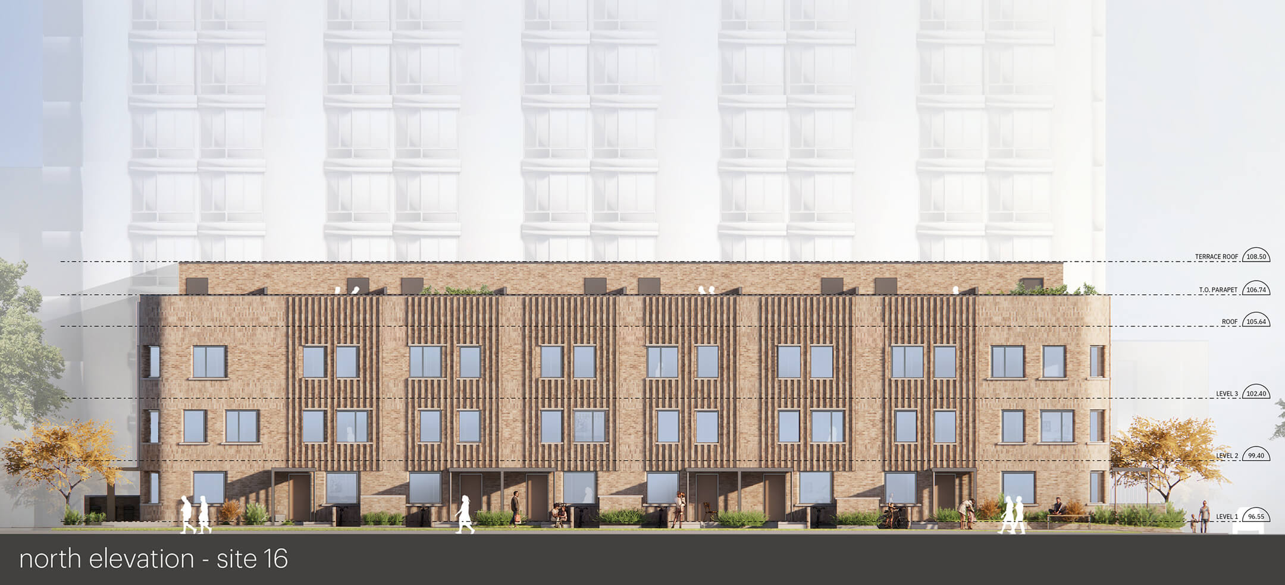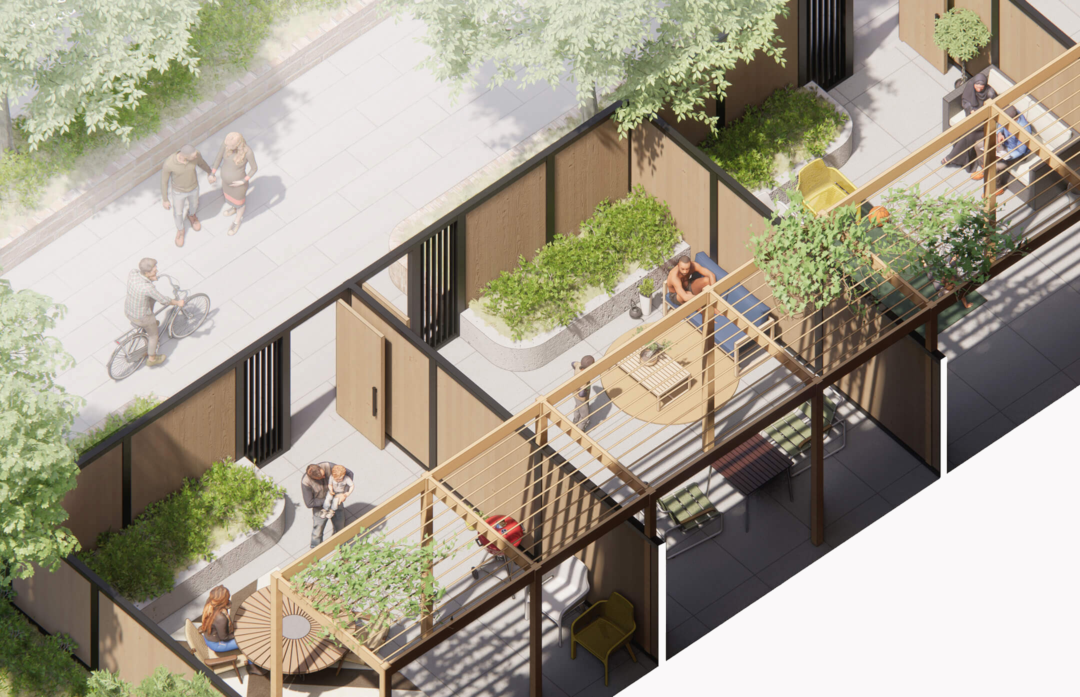Alexandra Park Passive House Pilot Project
The Alexandra Park Passive House Pilot Project focuses on 21 residential townhouse units as part of Phase Two of the Alexandra Park redevelopment in downtown Toronto. As the first Toronto Community Housing project to pursue Passive House, the design draws from a perspective of social cohesion, safety, accessibility and interconnectivity with adjacent neighbourhoods and green spaces.
21 three-, four-, and five-bedroom townhouse units across two sites will provide families with space to live and grow in a vibrant community. Both sites weave outdoor space through the design with canopied front porches, private backyards, generous roof terraces, with gardens and walkways around the buildings providing connectivity to nearby transit lines and a proposed park. The brick façade for both sites finds commonality with the existing neighbourhood fabric and underscores the sense of permanence and longevity that is envisioned for the project.
The project is pursuing full Passive House certification and targeting Tier 2 of the Toronto Green Standard. The ambitious sustainability goals of this project seek to define a framework for future developments by Toronto Community Housing to understand how best to approach the multi-faceted challenges posed by climate change. In addition to the understanding of these metrics, the pilot project seeks to bring an understanding of the goals and requirements of high-performance building to a greater audience within the City of Toronto and beyond.
| Client | Toronto Community Housing Corporation |
| Completion | 2024 |
| Sustainability | PHIUS 2018+ Design Certification, Toronto Green Standard Tier 2 Target |
| Team |
See full project team
David Dow
Bennet Hu Rui Hu Christiano Mahler Mindy Morin Christina Pascoa Arne Suraga Nigel Tai Javier Zeller |
