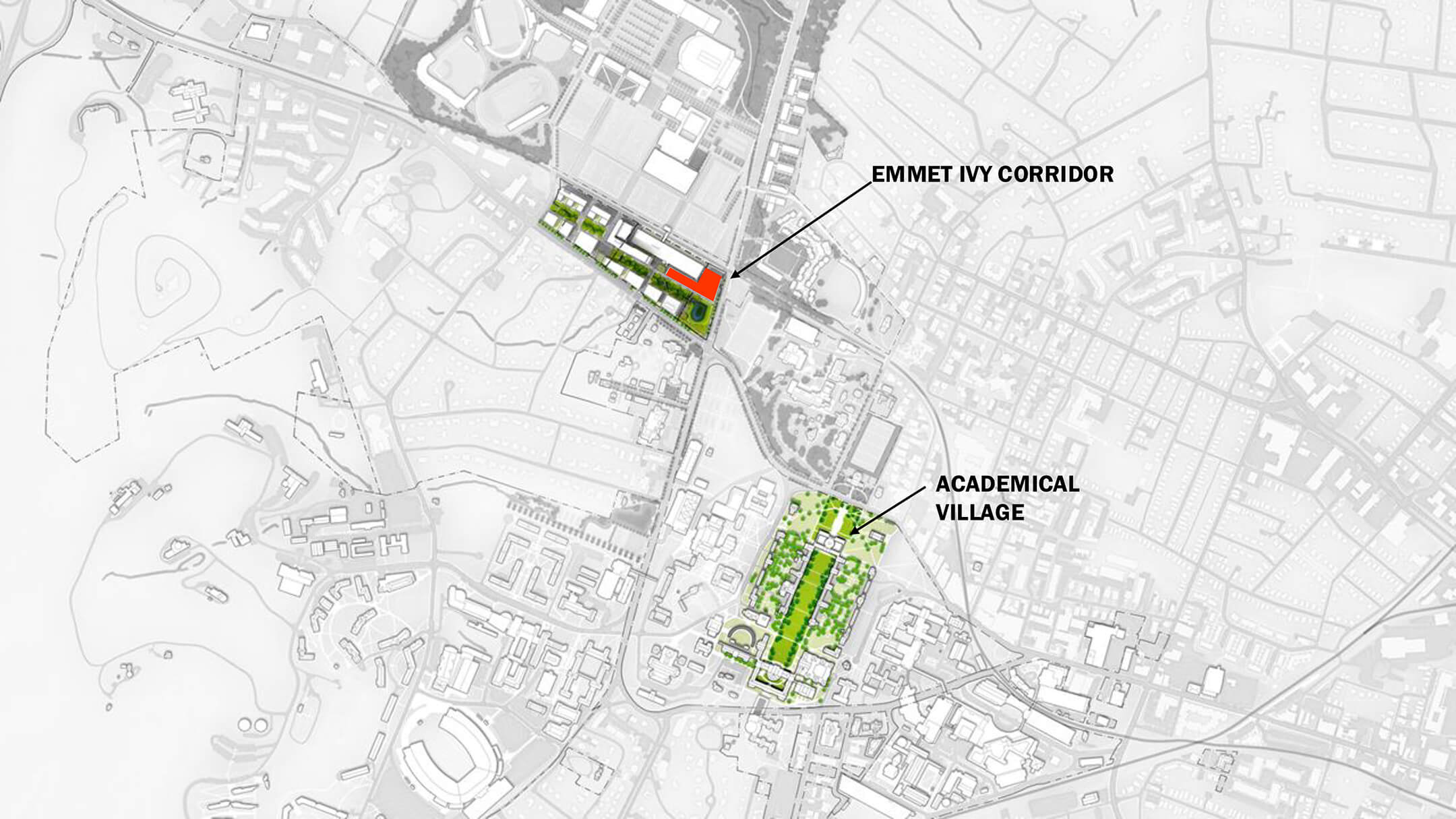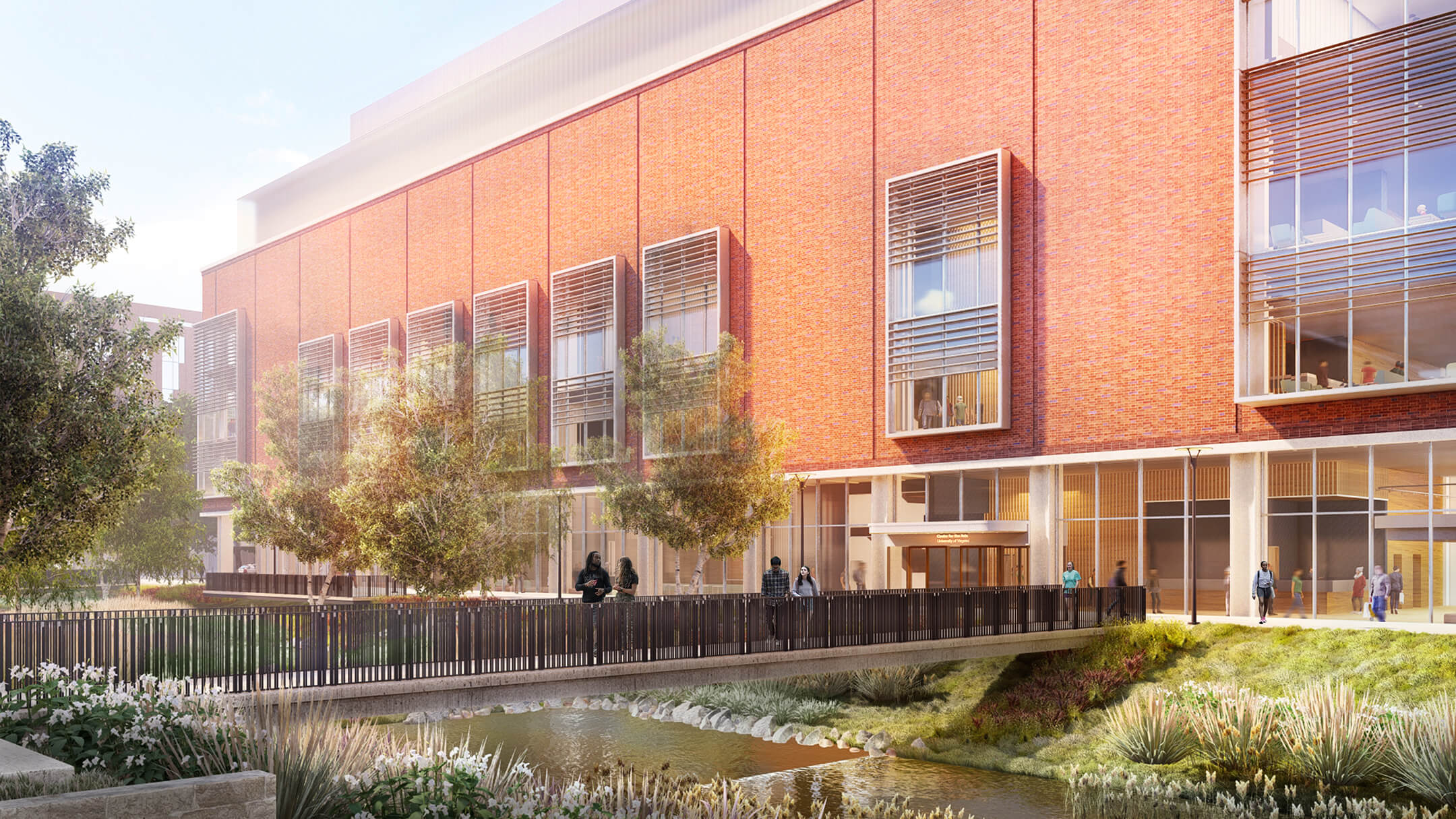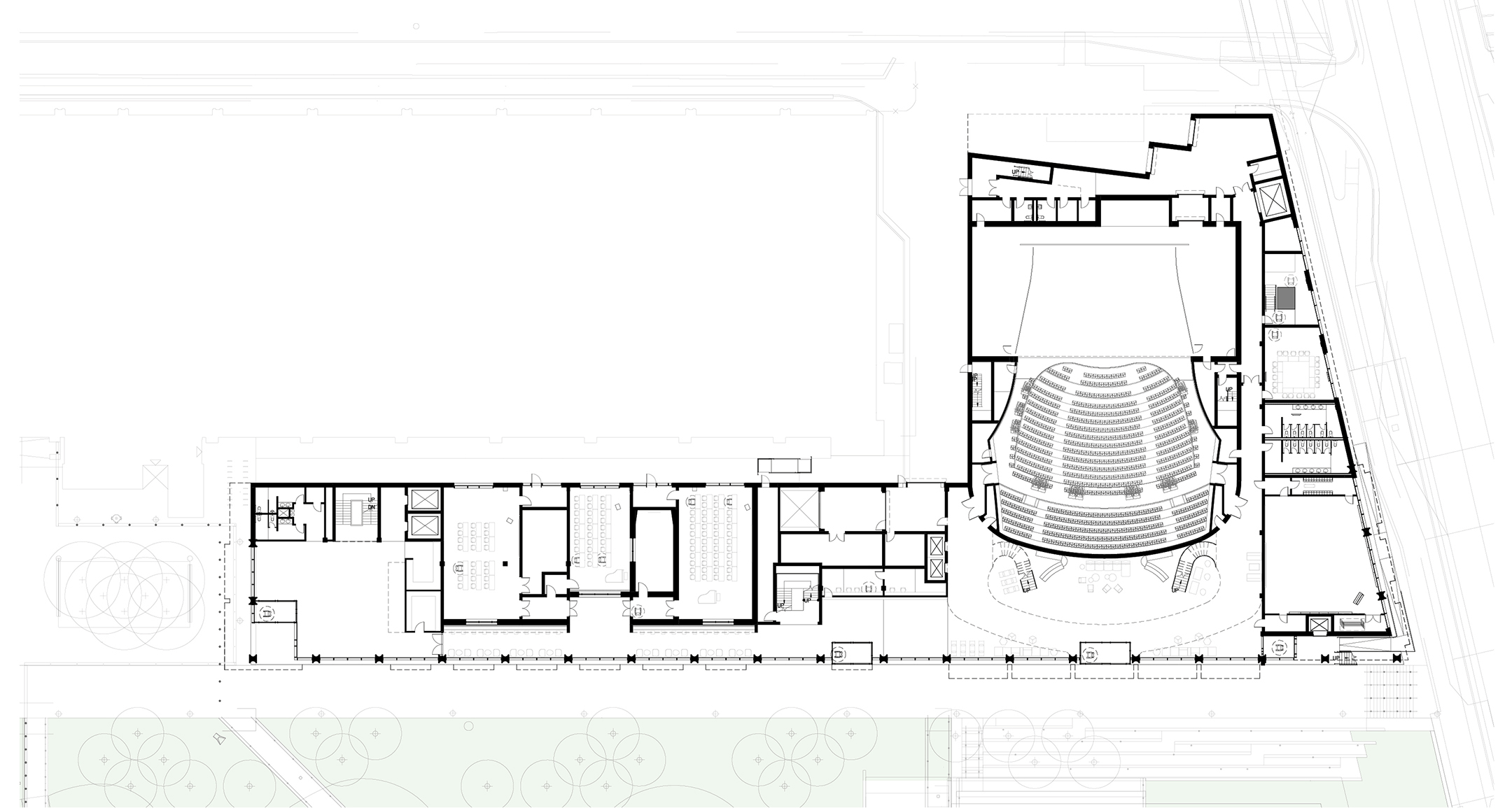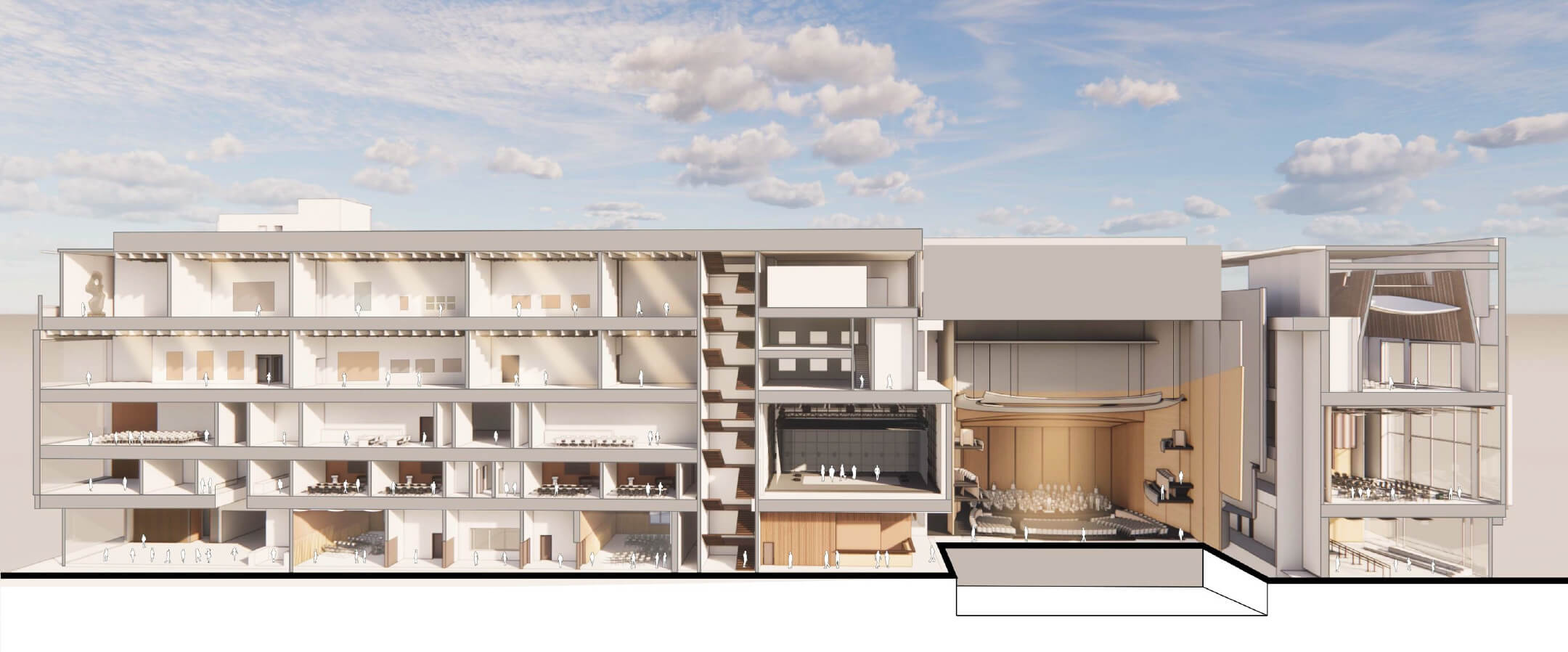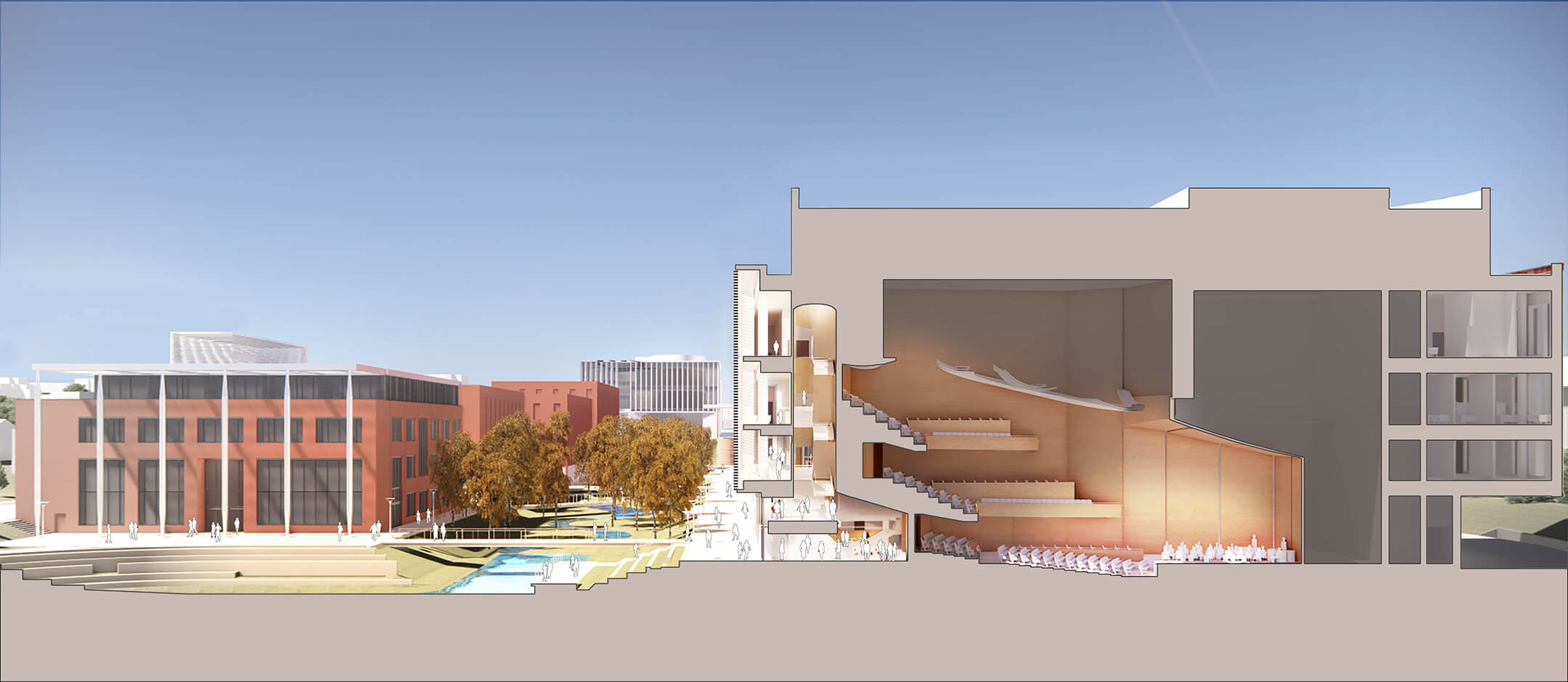Center for the Arts at the University of Virginia
The new Center for the Arts at the University of Virginia (UVA) is a 210,000-square-foot building that will create a state-of-the-art Performing and Visual Art Center, bringing the Fralin and Kluge-Ruhe museums and the Music and Dance Departments together under one roof. Joining the School of Data Science, the Virginia Guesthouse, and the Karsh Institute of Democracy along the 14.5-acre Emmet-Ivy Corridor—a significant entry point to the historic campus—the Center for the Arts will anchor the campus’ northeast corner. The building will also activate the Corridor’s existing landscape elements, including a pond amphitheater and wetland creek, which knit together its architecture.
Central to the project’s design is connectivity across the arts. With multiple creative disciplines represented in a unified space for the first time, the five-story Center for the Arts, which features visual arts, theater, dance, and music facilities, will encourage cross-pollination and off-the-cuff encounters among students and faculty. A 1,200-seat auditorium will offer top-tier acoustics and flexibility for a range of purposes, from theatrical performances to museum programs. Other adaptable spaces include a 150-seat small hall and a performance lab—a black box with immersive video and sound capabilities that can house experimental performances and gallery installations with time-based media. Traditional classrooms, dance labs, rehearsal rooms, theater support spaces, museum storage, and administrative offices are interspersed throughout the first through fourth levels, while the Fralin and Kluge-Ruhe galleries, designed in collaboration with Selldorf Architects, occupy the fourth and fifth levels. Local architects VMDO are collaborating on both the museum and performing arts aspects of the project.
A contemporary interpretation of the campus’ rigorous architectural language conceived by Thomas Jefferson, the design reflects the spirit of connection evident throughout the interior. Expansive windows with a direct line of view to the pond amphitheater mark the entrance to the performing arts wing. An interior promenade connecting the museum and performing arts center lobbies, inspired by the Jefferson colonnade on the Lawn, mimics the ebb and flow of the wetland creek parallel to the building, with arcades spilling out to public gathering spaces along the lobby. This connection the larger campus is further emphasized through large bay windows that allow visual access to the activity happening inside. A curved volume at the building’s apex activates the roofscape and serves as a beacon of transparency and light.
The Center for the Arts will not only be a convenor for students and faculty, but also for the greater Charlottesville community. With its 21st century acoustic design, the performing arts auditorium will serve as a venue for the Charlottesville Symphony, the Charlottesville Opera, the Charlottesville Ballet, traveling Broadway shows, as well as other public programming; it will also be the future home of the Virginia Film Festival.
| Client | University of Virginia |
| Design and Executive Architect | Diamond Schmitt |
| Museum Architect | Selldorf Architects |
| Associate Architect | VMDO |
| Team |
See full project team
Mehdi Ghiyaei
Matthew Lella Eric Lucassen Gary McCluskie Antonia Stanev Nika Teper Jose Trinidad Sybil Wa |
