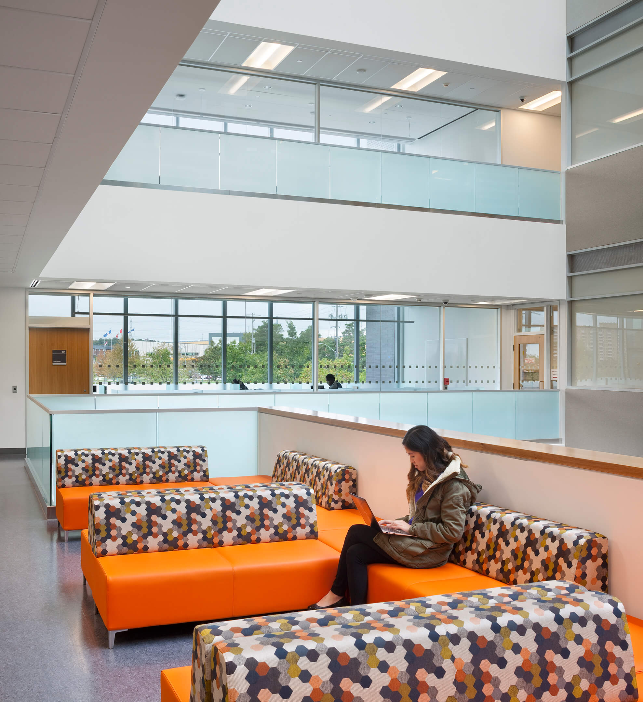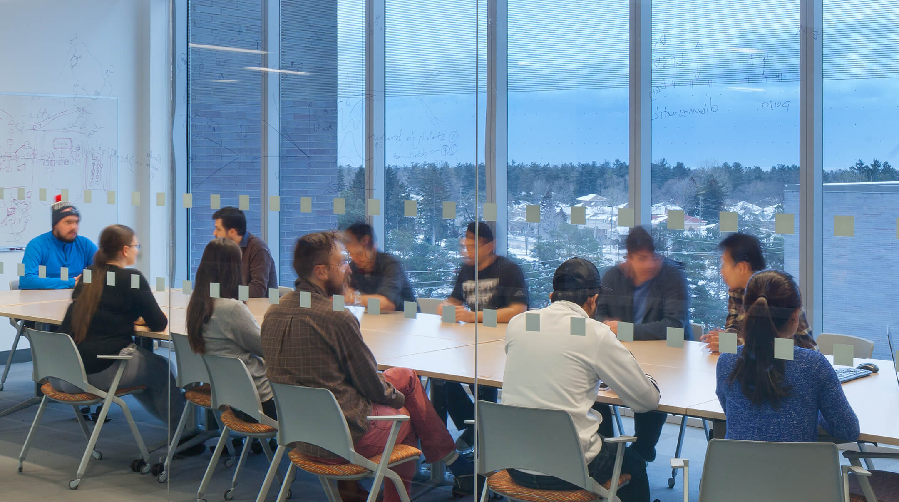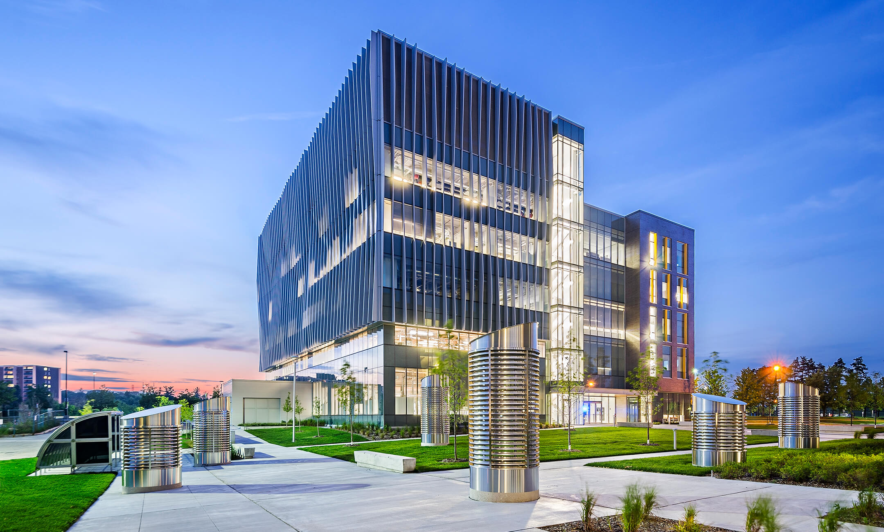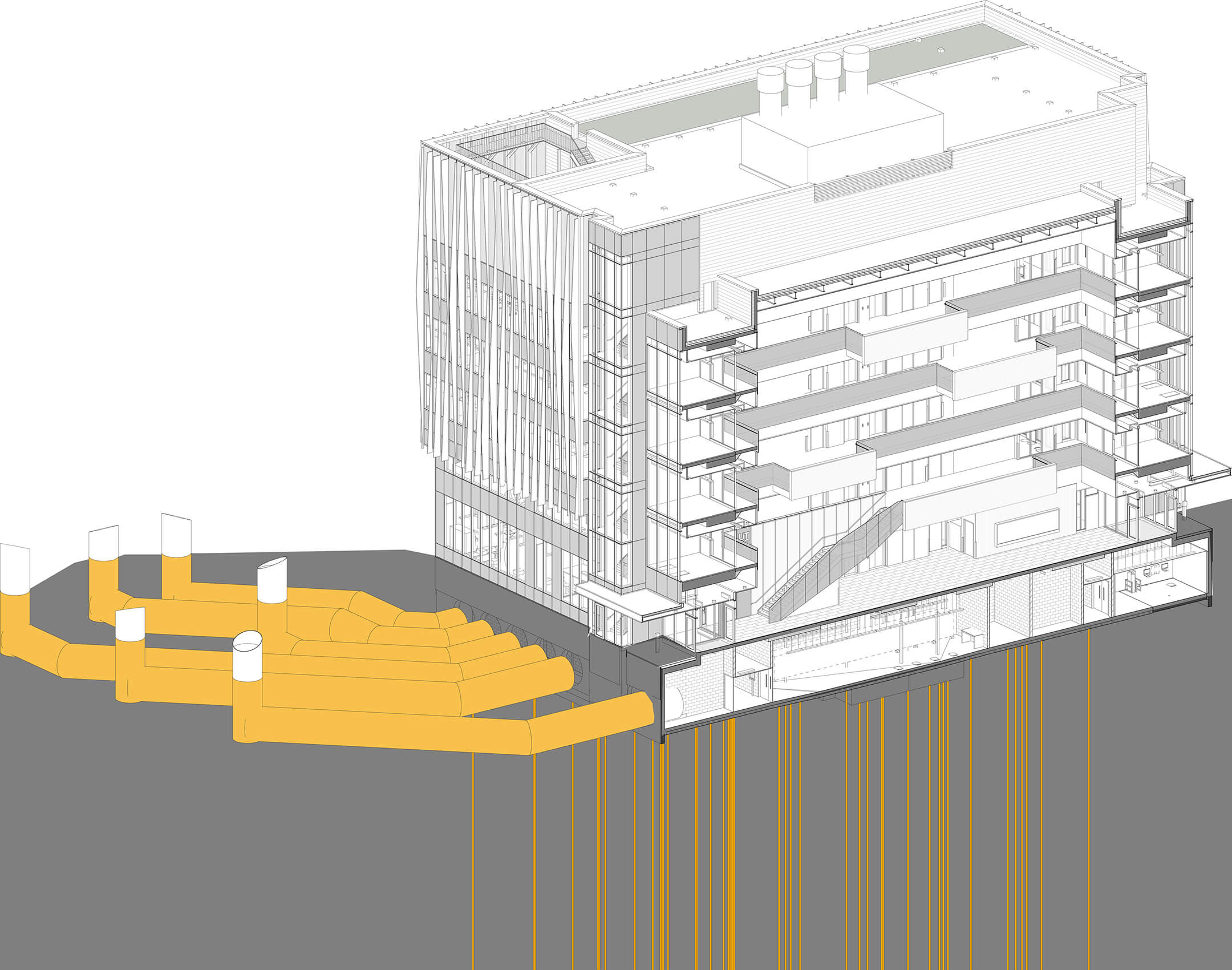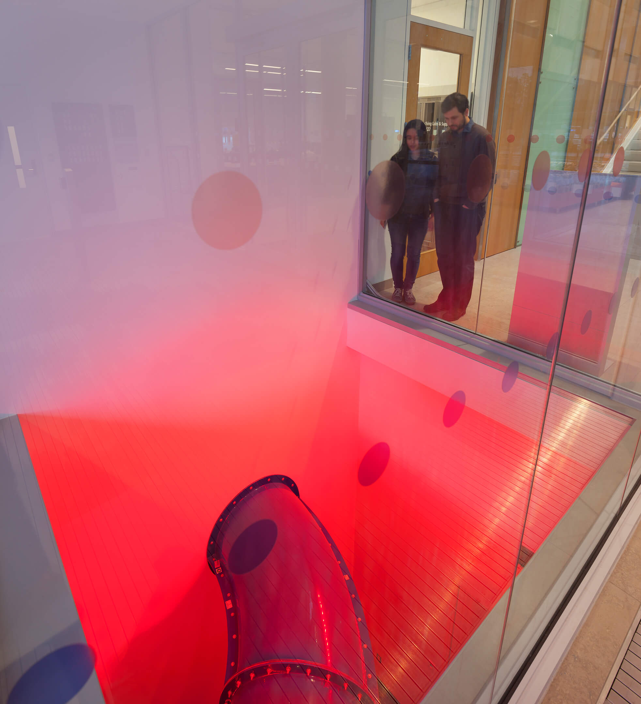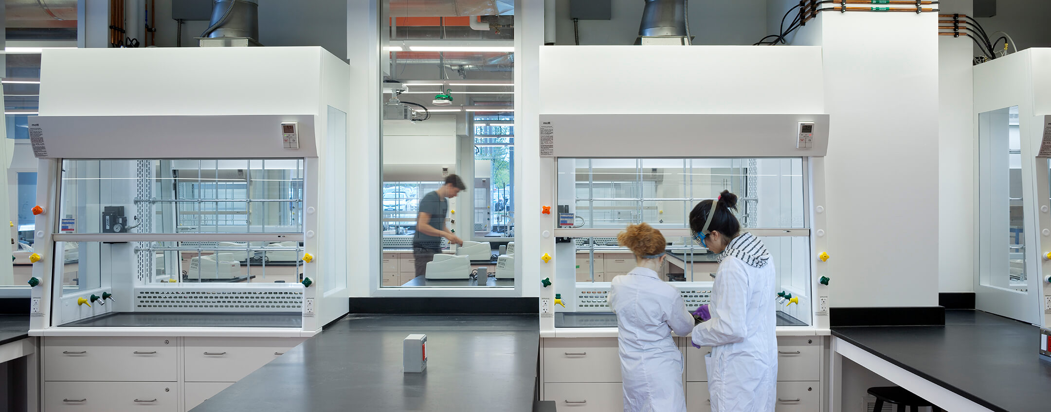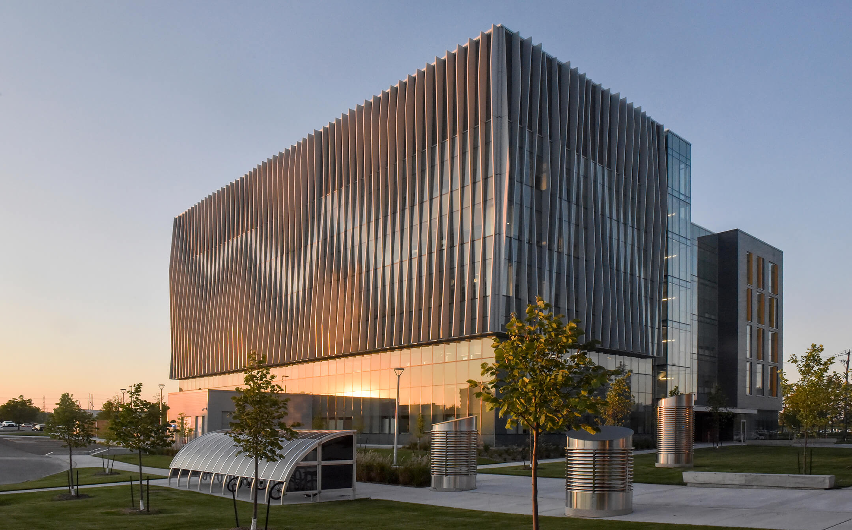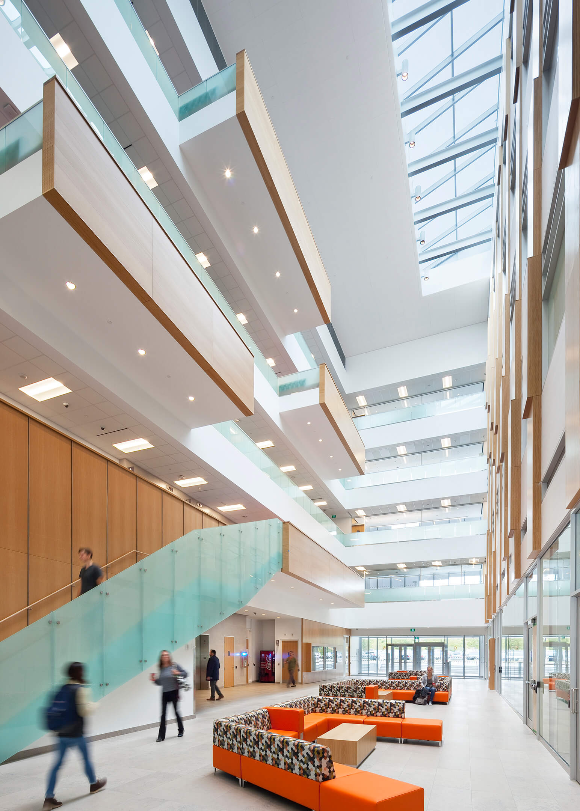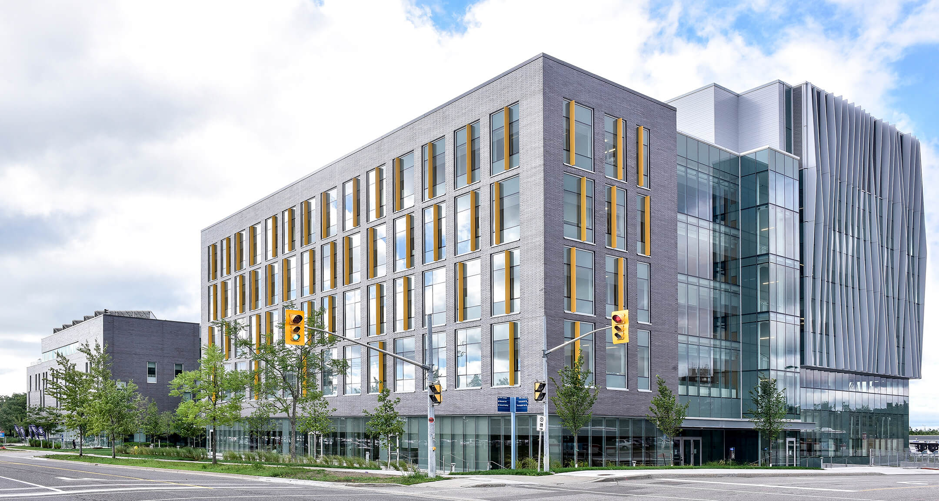Environmental Sciences and Chemistry Building
“ This building has a particularly innovative approach to solar shading, creating a dynamic façade and animating interior spaces. This approach carries through to the other environmental systems which are exposed to view, not simply to celebrate the technology, but to monitor performance, facilitate research and identify potential improvements.”
Jury Comments, 2018 Canadian Green Building Award
The Environmental Science and Chemistry Building is designed to be adaptable to new pedagogies and provide a wide variety of learning environments. Combining two related academic disciplines under one roof, the building design features collaborative learning opportunities while providing flexible lab space that ensures future adaptability.
This 110,000 square foot five-storey building connects laboratories and offices around a skylit crossroads designed to encourage collaboration with gathering spaces in wide corridors, meeting rooms and white boards throughout for spontaneous scenarios. The building conveys new thinking in laboratory design – open, transparent, flexible, and adaptable, while providing a safe and secure work environment for students and researchers. A modular design approach to the five floors of lab space ensures adaptability to the ever-changing nature of research and teaching methods while abundant natural light and an open concept configuration ensures clear sightlines.
Strongly rooted in sustainable design solutions, the building has achieved LEED Gold certification with sustainable features include 70 geothermal boreholes, an Earth Tube system that supplies 100% fresh air to the building, unique fritted glazing to minimize solar heat gain, all LED lighting fixtures and a high-performance curtainwall.
Acting as an educational tool and showpiece for green building technologies, mechanical and electrical support services are left exposed to showcase the complex network of air distribution, support services, sensors, and infrastructure. One of the earth tubes has a translucent portion that passes under the entrance vestibule, where an information kiosk explains the technology.
The project is a showpiece for integrating the requirements of a modern, sustainable, and dynamic post-secondary academic campus plan. A visual connection between the labs and the exterior support the nature of academic pursuit while strengthening the public realm.
| Client | University of Toronto Scarborough |
| Completion | 2015 |
| Sustainability | LEED Gold Certified |
| Photography | Tom Arban, UTSC, Michael Muraz |
| Awards |
See all project awards
2018 SAB Magazine – Canadian Green Building Awards
2018 OAA Awards – Design Excellence Finalist 2018 Ontario Glass and Metal Association – Award of Excellence for Execution 2017 Ontario Concrete Awards – Sustainable Concrete Construction Award |
| Team | See full project team |
