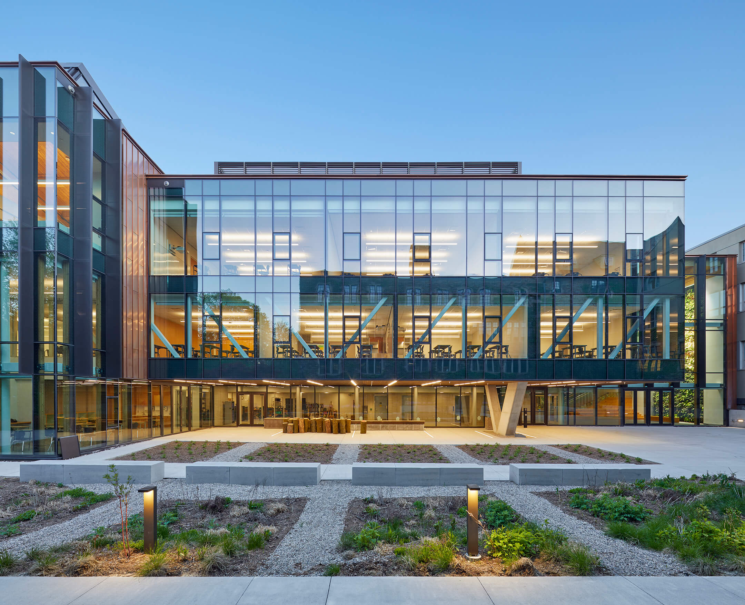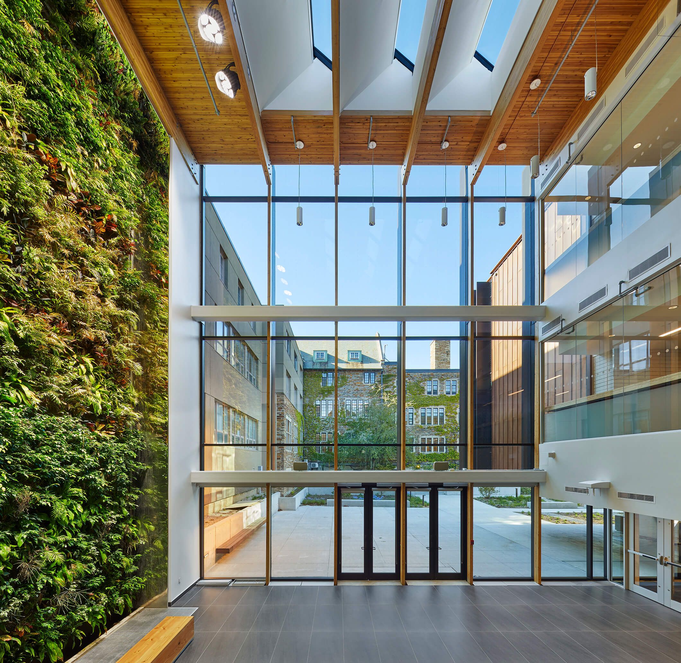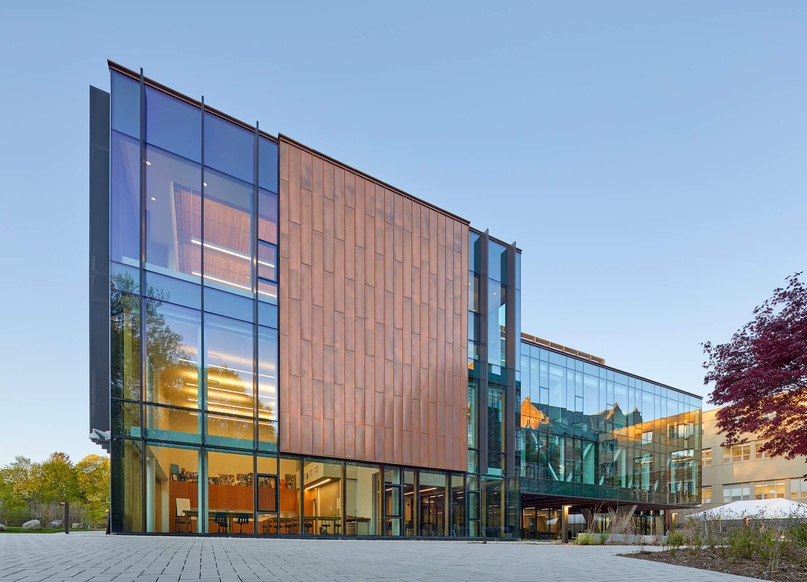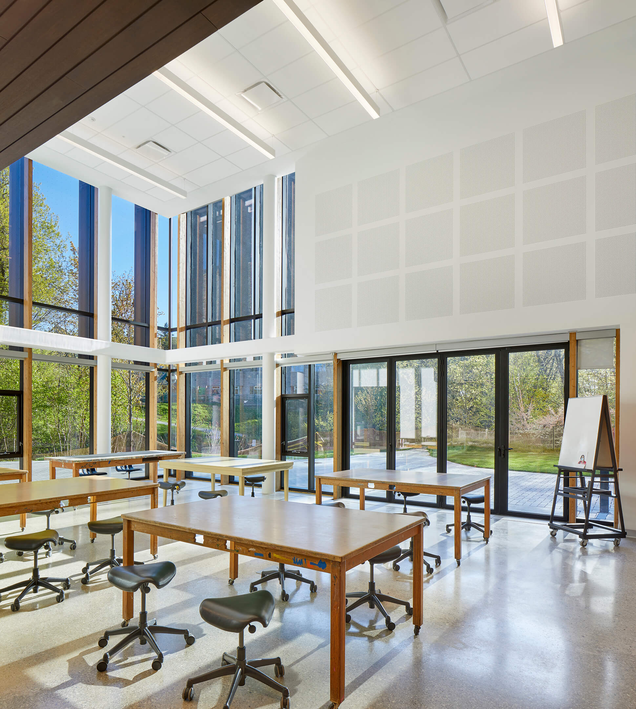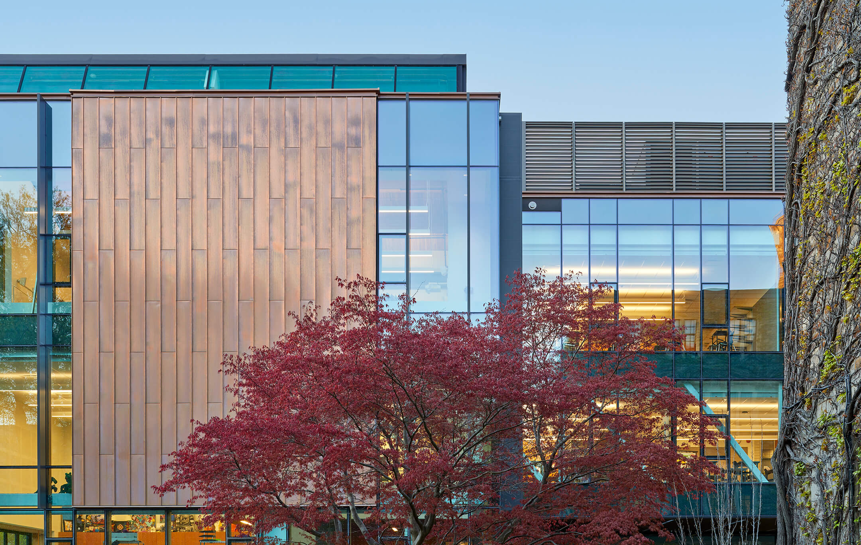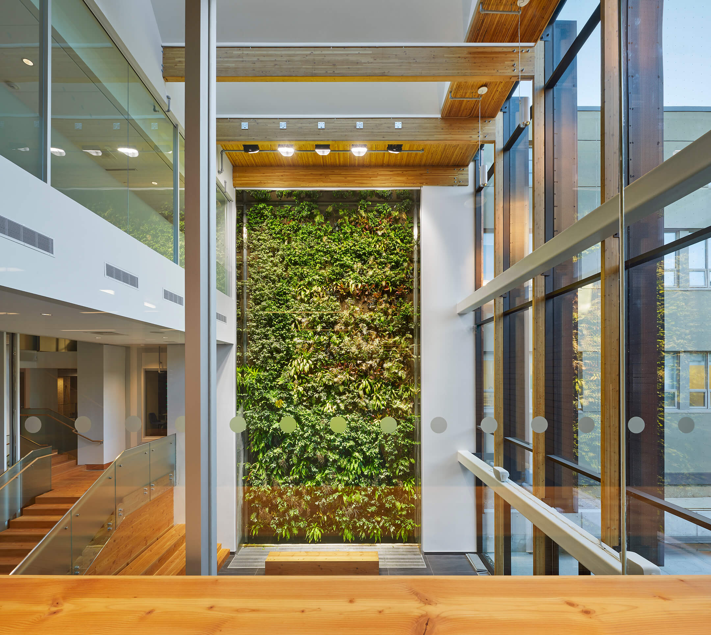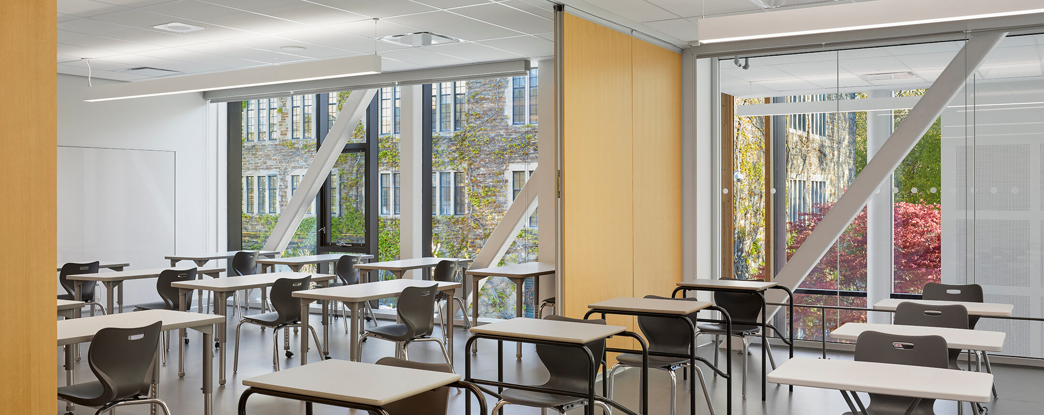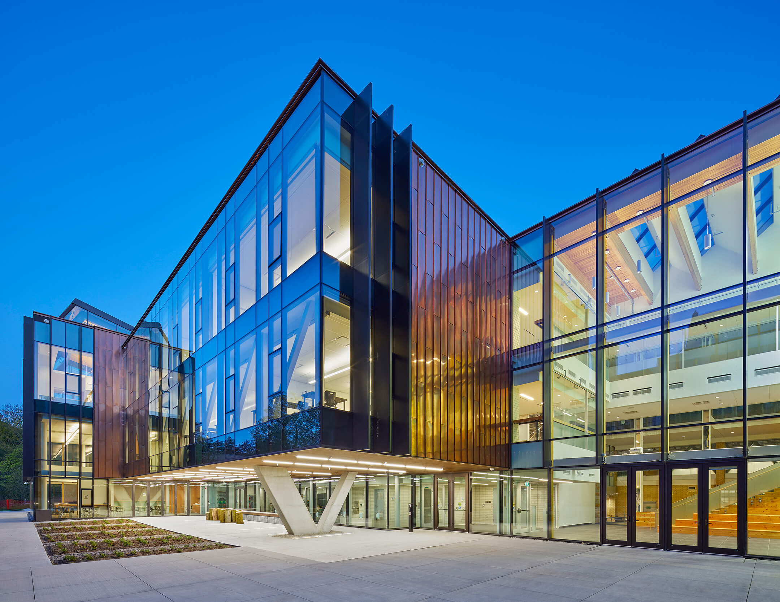Havergal College Upper School
Diamond Schmitt’s master plan envisions an expanded and sustainable campus for Havergal College, a leading independent day and boarding school in Toronto for girls from Junior Kindergarten to Grade 12. The extent of the campus grounds, the unique topography of the ravine and woodland that traverse the site, the historic and contemporary architecture, and the placement of all within a diverse highly urban context are unique to Havergal. The master plan builds upon these features to further the site-specific characteristics of the school as an environment for enriched learning, inquiry, and teaching excellence.
The final master plan has been implemented through two phased projects: a two-storey expansion to the Junior School and a three-story expansion and renovation of the Upper School.
The new 22,000 sq.ft addition to the Upper School has transformed an under-utilized service area, creating a new landscaped courtyard alongside three stories of studios, adaptable teaching and gathering space. The efficient narrow floorplates of the new addition provide extensive daylight and views between new and existing architecture, the ‘quilted garden’ court and the adjacent ravine setting. The new glass façade is punctuated by tall, perforated metal sunshade fins and articulated standing seam copper cladding. A cantilevered two-storey classroom block extends over the south side of the courtyard, providing covered outdoor workspace adjacent to ground floor studios.
The new Art and Technology wing accommodates a series of connected art studios, a maker space, classrooms, adjacent workspaces for teaching staff and a student commons atrium that acts as the main gathering space for Upper School students and opens to the garden court.
The Upper School expansion provides Havergal students an arts and technology-focused space to inspire learning, curiosity and creativity, and to enhance a shared sense of community within a remarkable natural setting.
| Client | Havergal College |
| Completion | 2021 |
| Sustainability | Toronto Green Standard Tier 4 Target, LEED Gold Certified |
| Photography | Tom Arban |
| Awards |
See all project awards
2022 North American Copper in Architecture Award, New Construction
2021 Ontario Wood WORKS! Institutional Award |
| Team |
See full project team
Derek Bonnett
Sydney Browne Perry Edwards Dennis Giobbe Jim Graves Stephanie Huss Aleksandra Janus Sarah Low Donald Schmitt Nazig Seropian Stephanie Town Sybil Wa |
