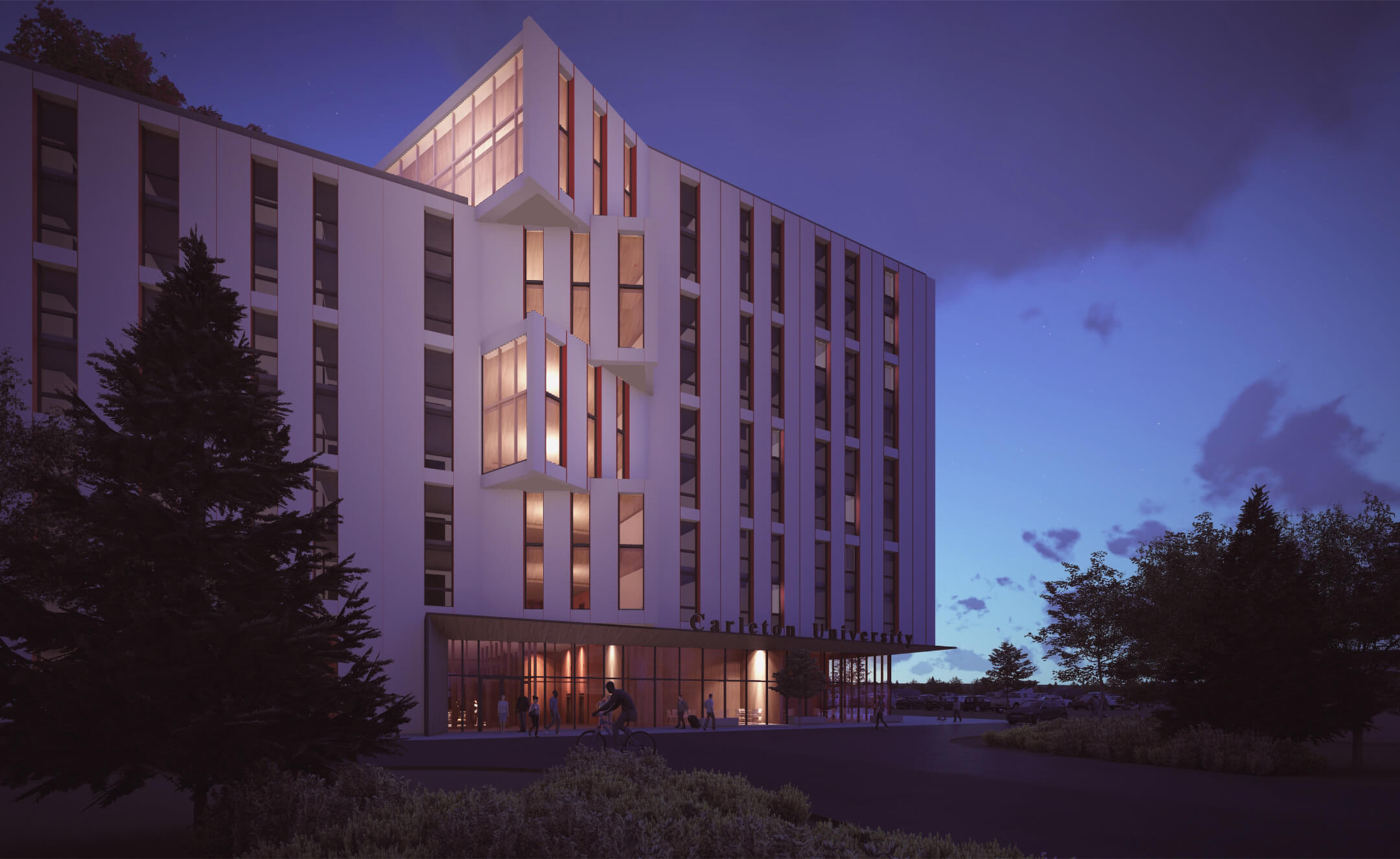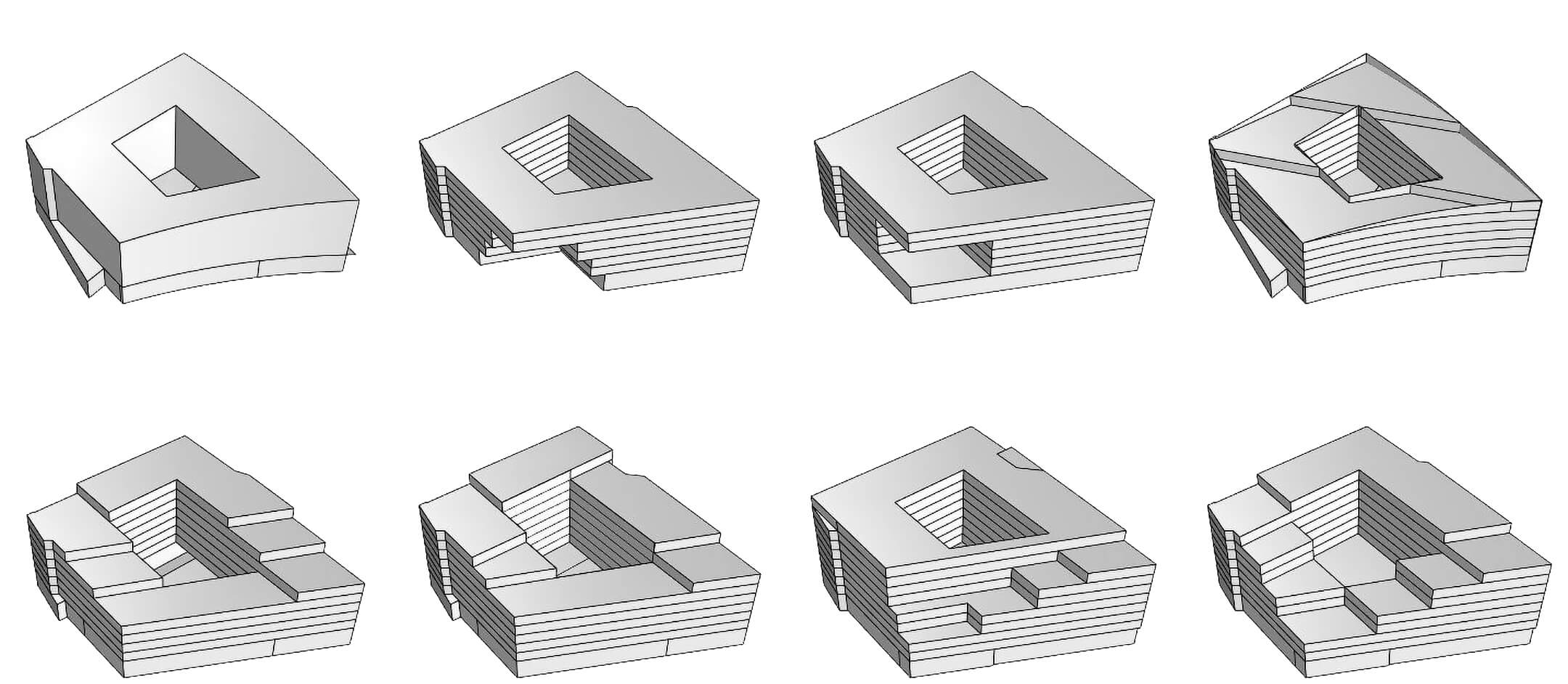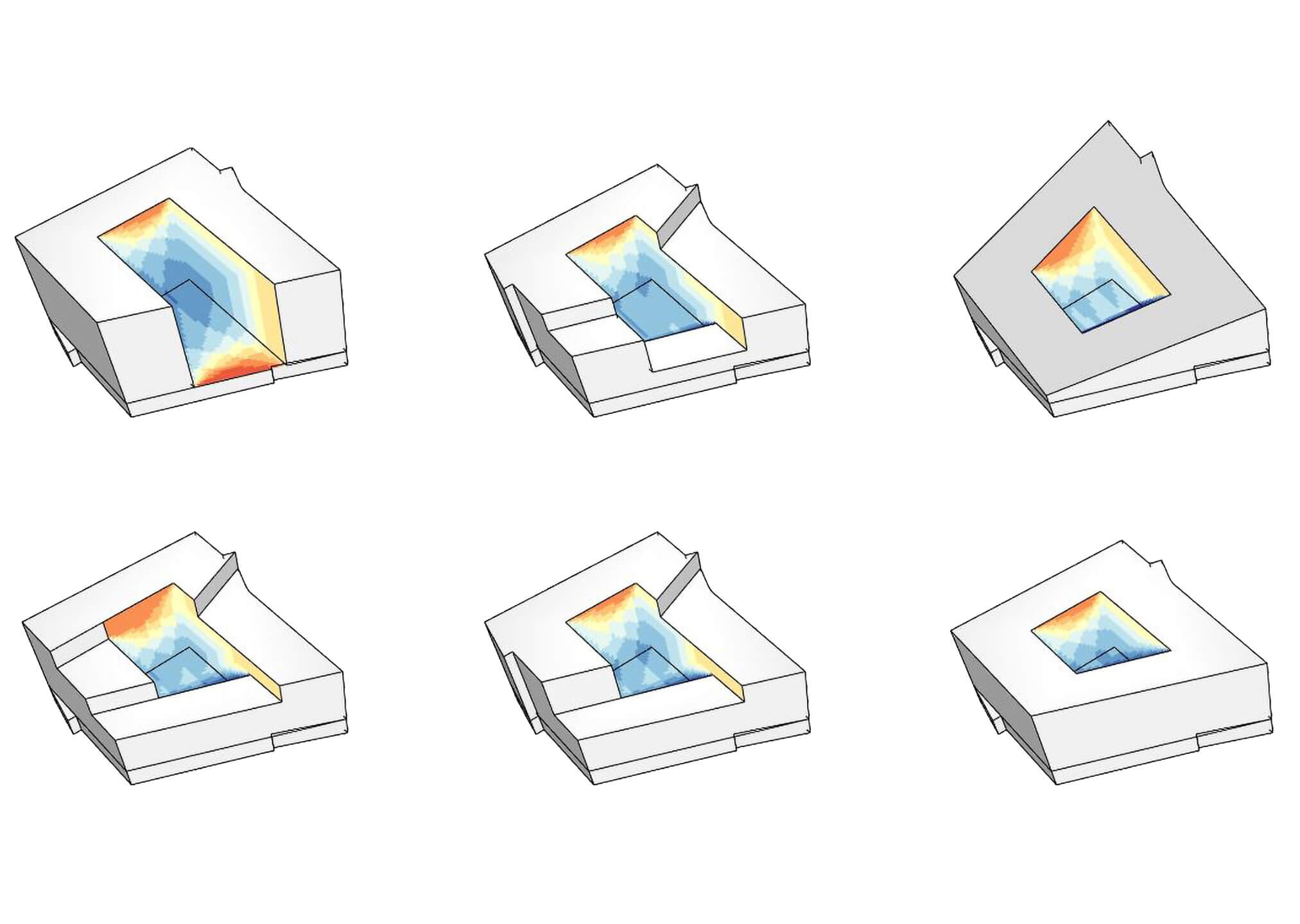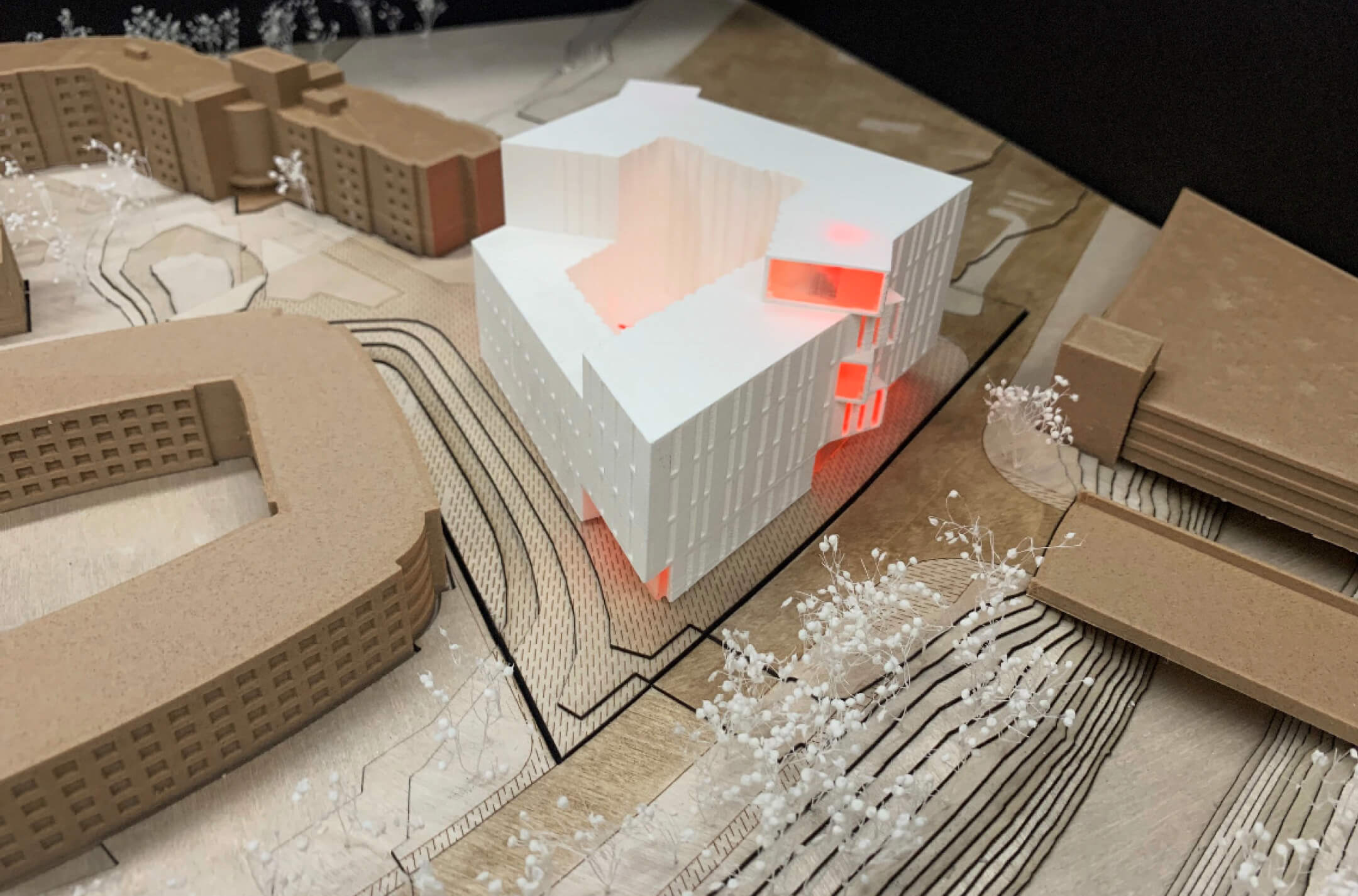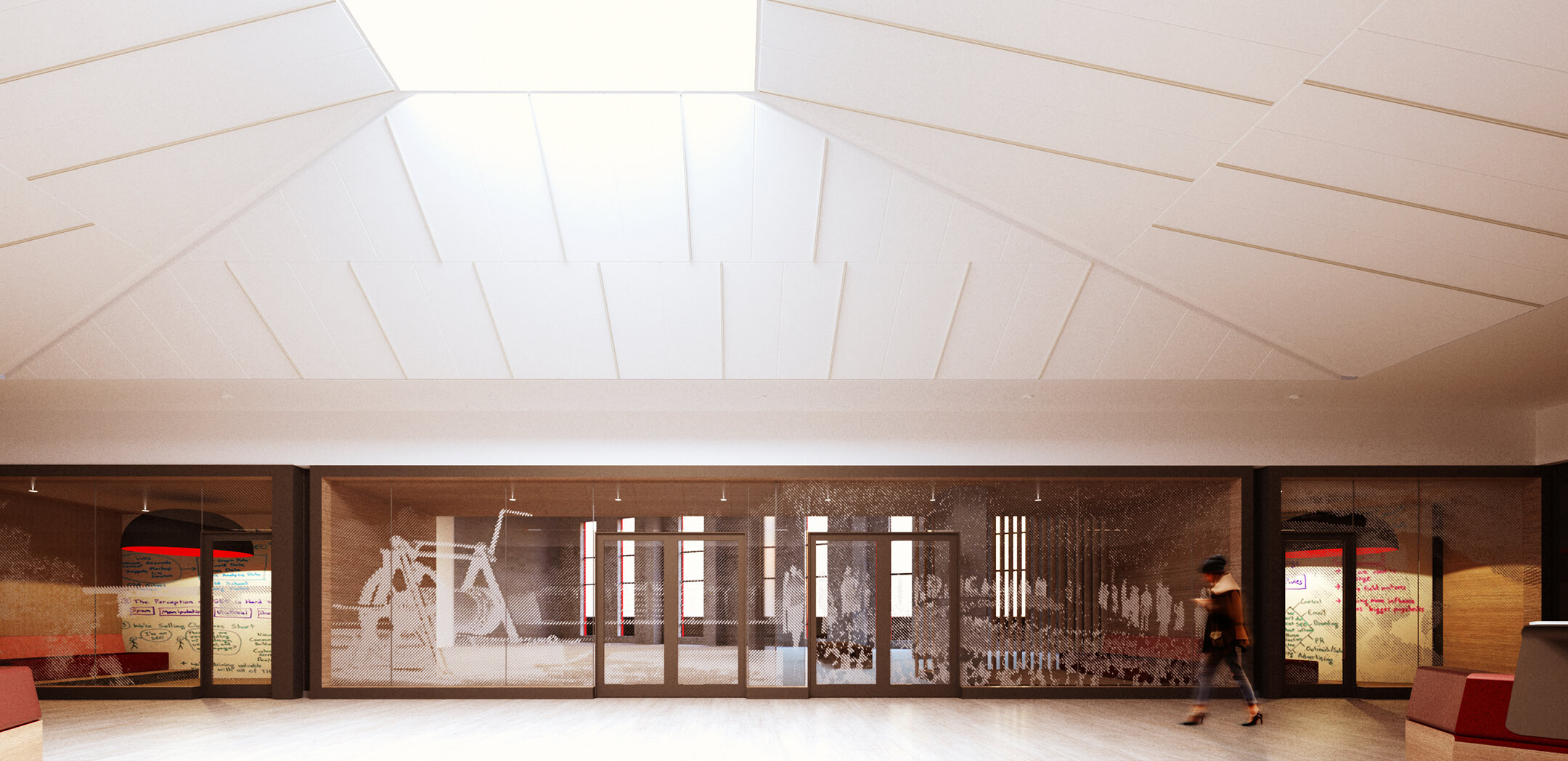New Student Residence
Carleton University’s new student residence building will provide accommodation for new first-year students as well as various amenity spaces for all students on campus. The building is designed to promote and enhance a student-focused residential community experience. Opportunities for personal growth and academic development are present inside and outside the building.
As the new student residence will be located at a significant point of entry to the Carleton University campus, the main “link” concept that was developed for the building influences many of the programmatic elements and design gestures.
The student residence serves as a link between student life and the general public by providing a welcoming and engaging ground floor for the whole campus. This floor promotes a sense of community and engagement, featuring column-free spaces with diversely programmed activities along its edges. The heart of the ground floor, an interior glazed corridor, will draw students to gather, exchange ideas, connect and celebrate.
The new student residence will follow Carleton’s design intentions for the future by providing an equitable and sustainably responsible living environment. Designed with Passive House Design principles, the building is targeting an overall energy and heating demand reduction.
The building steps back in massing, around a central courtyard, linking its size with the surrounding buildings on campus. While the ground floor glazing helps promote student life and link students with pedestrians at grade, a series of glazed student lounges running vertically up the building broadcast student life to the city. Here, students are exposed and linked to the city of Ottawa as they live in the residence. These vertical glazed lounges will also aid in creating a lantern effect for the proposed building. Not only will the building be prominent as people enter the campus during the day, but the placements of the larger glazed portions will illuminate light during the night and bring attention to this gateway building, inviting students in. Students will collaborate, engage and inspire in a vibrant social setting while attending Carleton University.
| Client | Carleton University |
| Completion | 2025 |
| In association with | KWC Architects |
| Team | See full project team |
