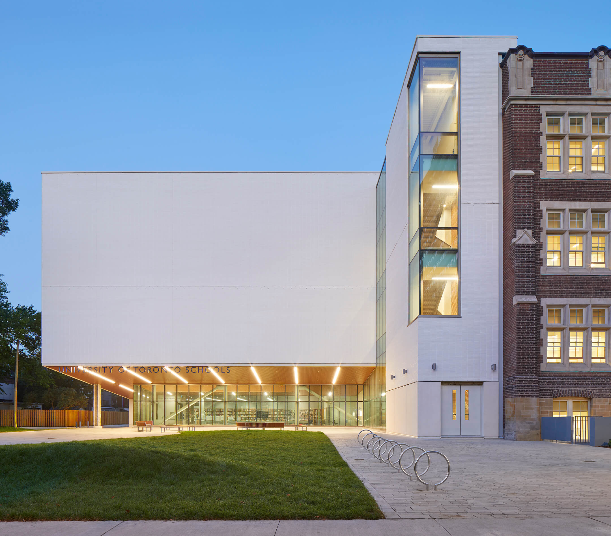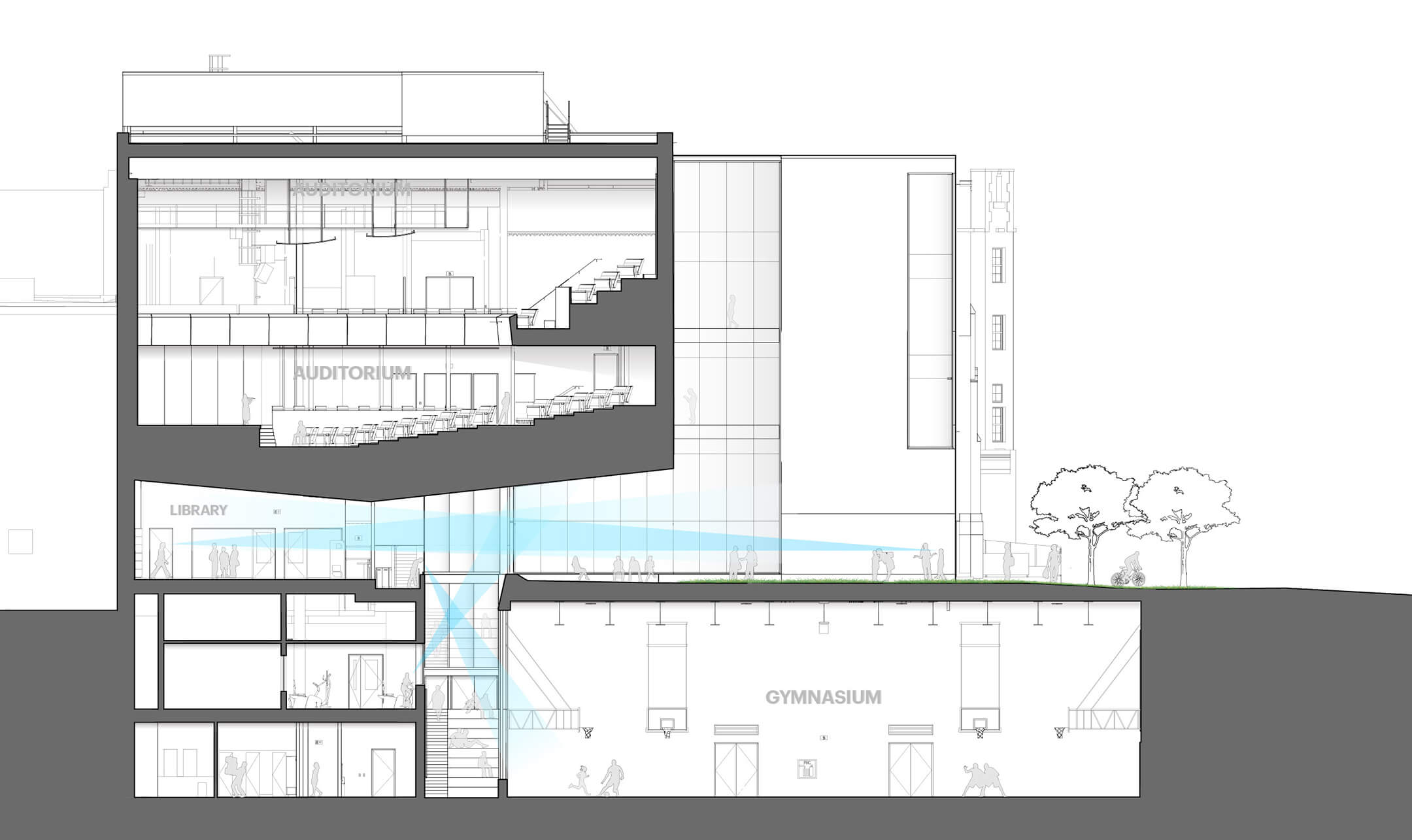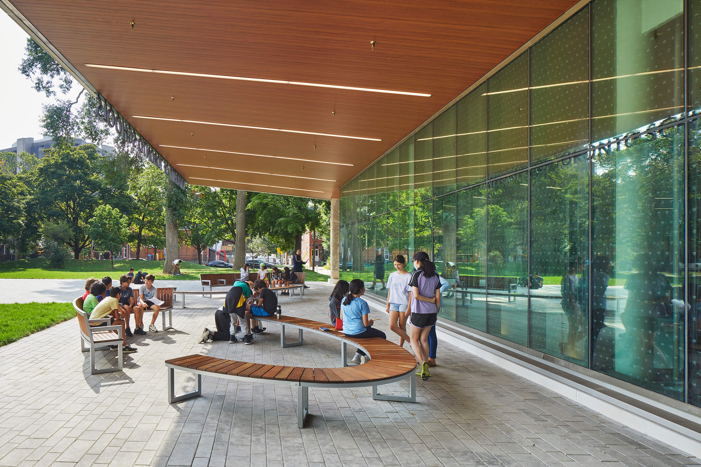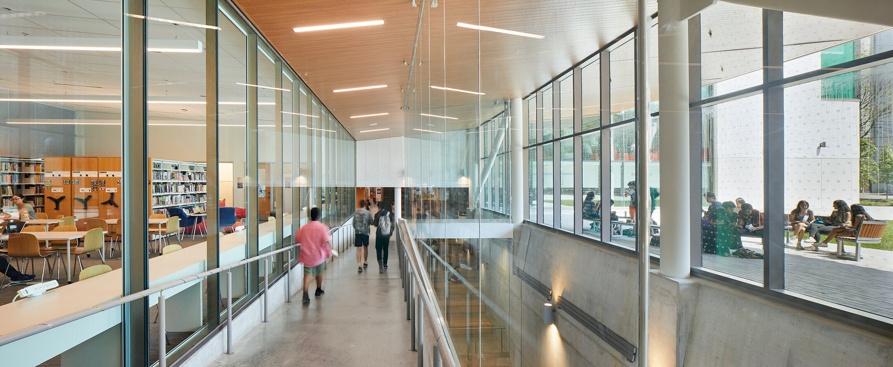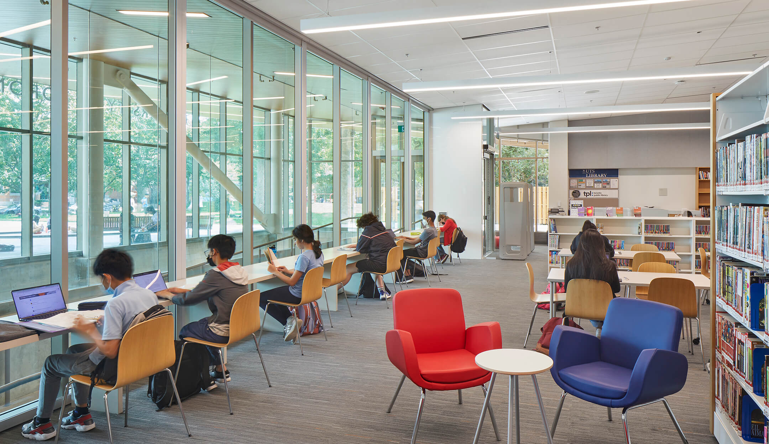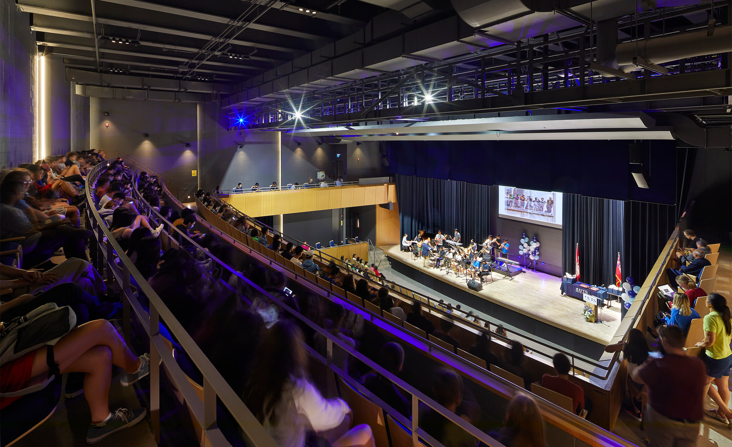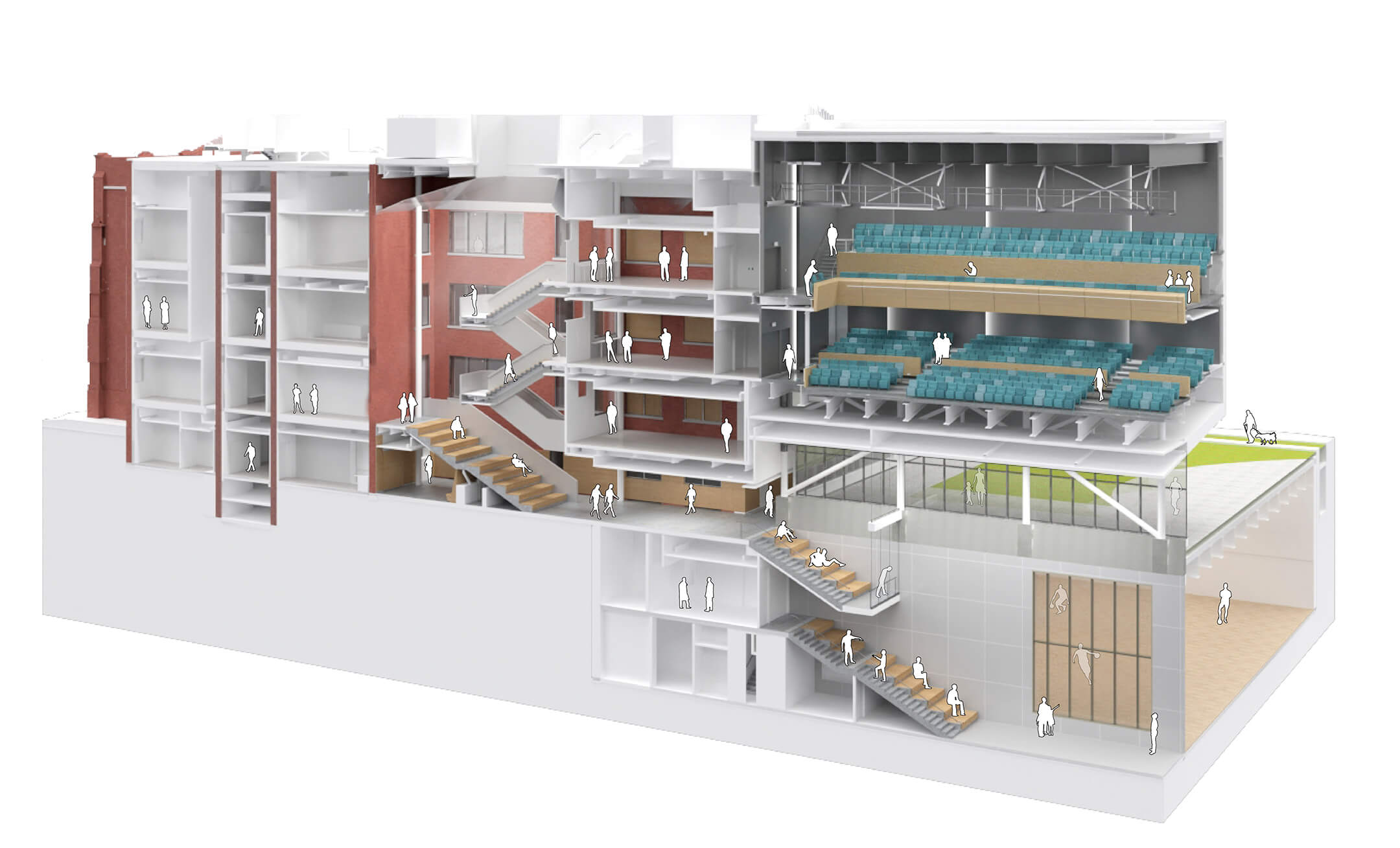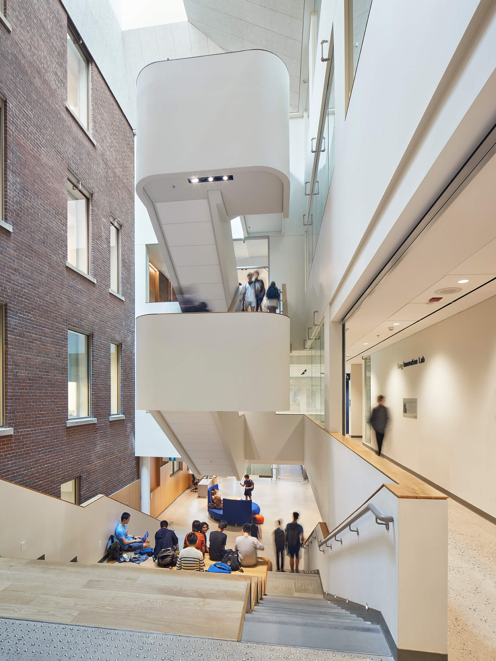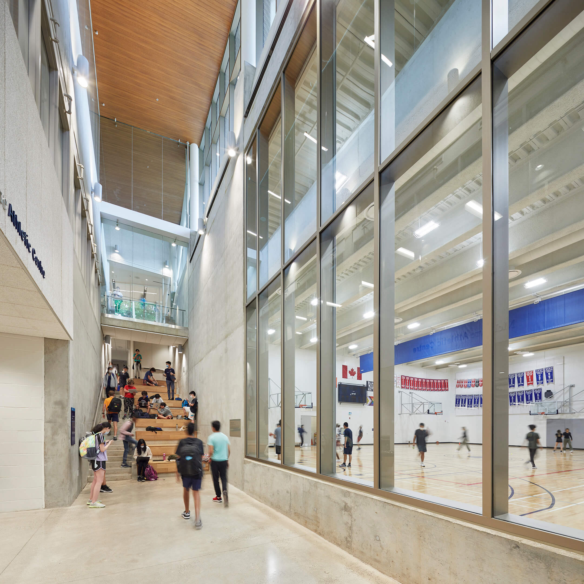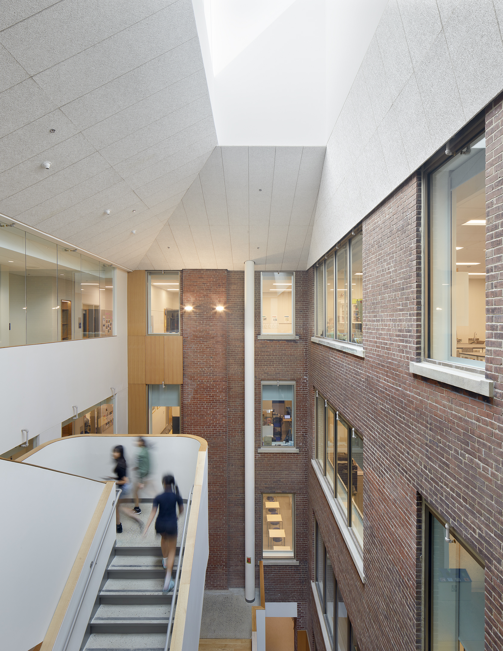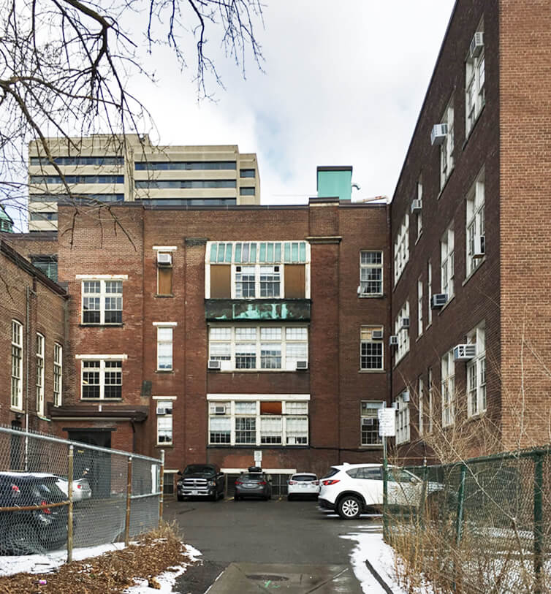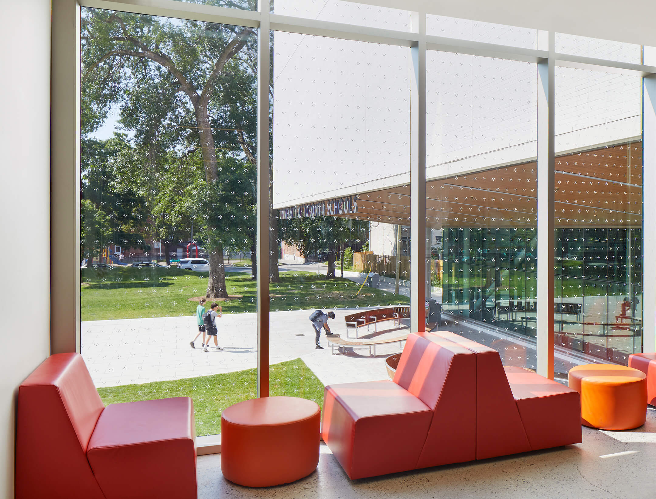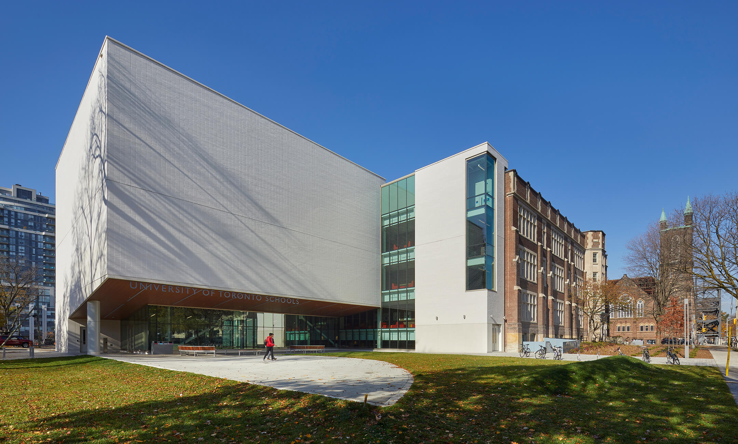University of Toronto Schools
The University of Toronto Schools (UTS) is an independent, merit-based university preparatory school affiliated with and situated on the campus of the University of Toronto. Founded in 1910 and devoted to excellence, the School delivers a transformative education to 670 students in grades 7 through 12.
In 1910 a magnificent 3 storey School Building for UTS, fronting Bloor Street, was designed by Darling and Pearson Architects, who later expanded the school with the Huron St. Wing in 1924. The existing School Wings are designated heritage architecture.
Now in its first renewal since that time, the heritage wings have been restored and transformed to suit the pedagogies of the 21st century. A former sub-standard gymnasium has been transformed into a black box theatre and a 25-yard swimming pool in the basement has been converted into music practice classrooms. Visual arts studios with large north-facing windows, new science labs, a media lab, multi-purpose rooms and classroom clusters complete the transformation of the heritage wings.
A former parking court contained by the intersection of the Bloor and Huron wings has been infilled in to create a skylit atrium. A new connecting corridor on each floor unites the heritage wings and the new program spaces placing the atrium at the centre of the plan. With a stepped amphitheatre and an open stair connecting all floors the atrium is designed to be a place of gathering, a crossroads and a forum for the school community.
The dramatic design strategy allows the addition of a new Athletic Centre, Auditorium and School Library outside the heritage footprint and adjacent to the Huron-Washington Parkette. A new double gymnasium 8 metres in height, and Athletic Centre were created below the park grounds. Suffused with natural light from above, the Athletic Centre is topped by the new School Library at grade. Wrapped in glass the library overlooks a landscaped forecourt. A new 700-seat Auditorium, designed for music and performance sits at an upper level and is cantilevered over the forecourt, creating a verandah that provides shade and shelter for students.
The new athletics, performance, and library spaces are connected to the multiple levels of the School by the stair and the amphitheatre. The addition clad in white brick masonry forms a compositionally simple architectural counterpoint to the restored heritage facades. The Huron-Washington Parkette is, for the first time, connected to the school as an outdoor quadrangle.
| Client | University of Toronto Schools |
| Completion | 2022 |
| Photography | Tom Arban |
| Team |
See full project team
Laila Abdalla
Carrie Chan Rick DaPonte Serena Gagliardi Judith Geher Mehdi Ghiyaei Laura Hutchinson Dieter Janssen Waleed Khan Sarah Low Michael Lukasik Christiano Mahler Christina Pascoa Ewa Rudzik Diana Saragosa Donald Schmitt Birgit Siber Mike Taylor |
