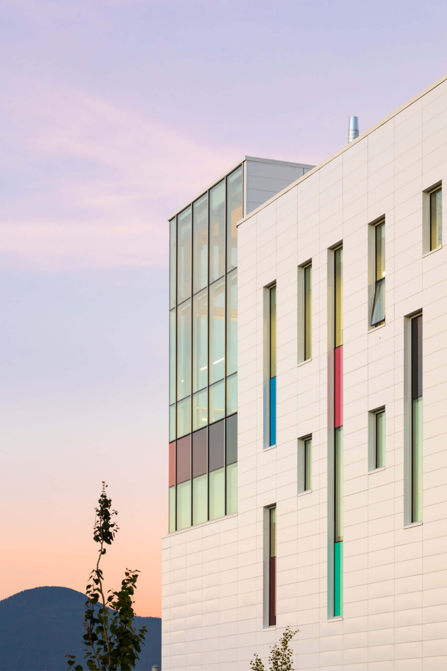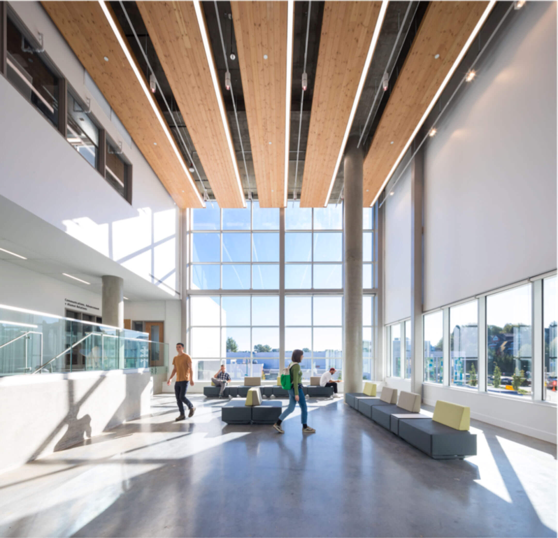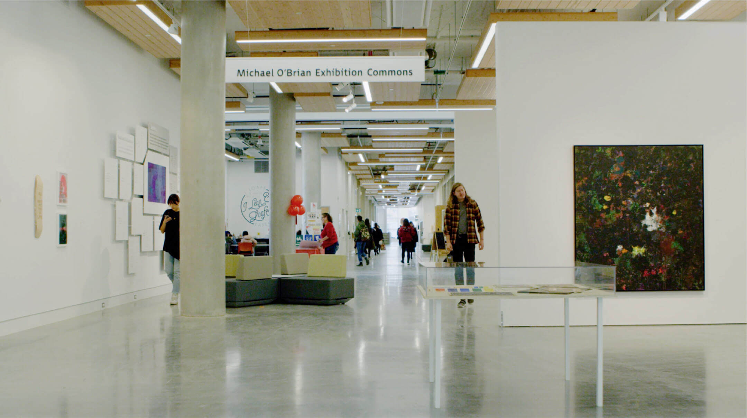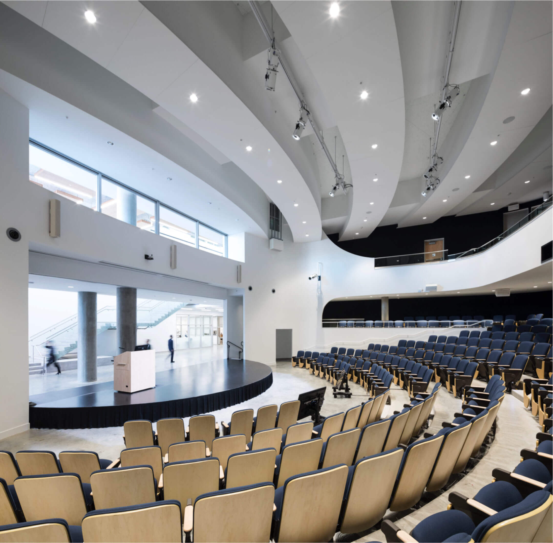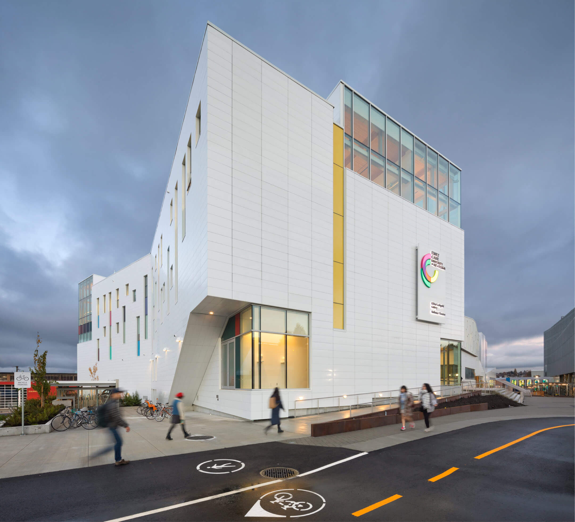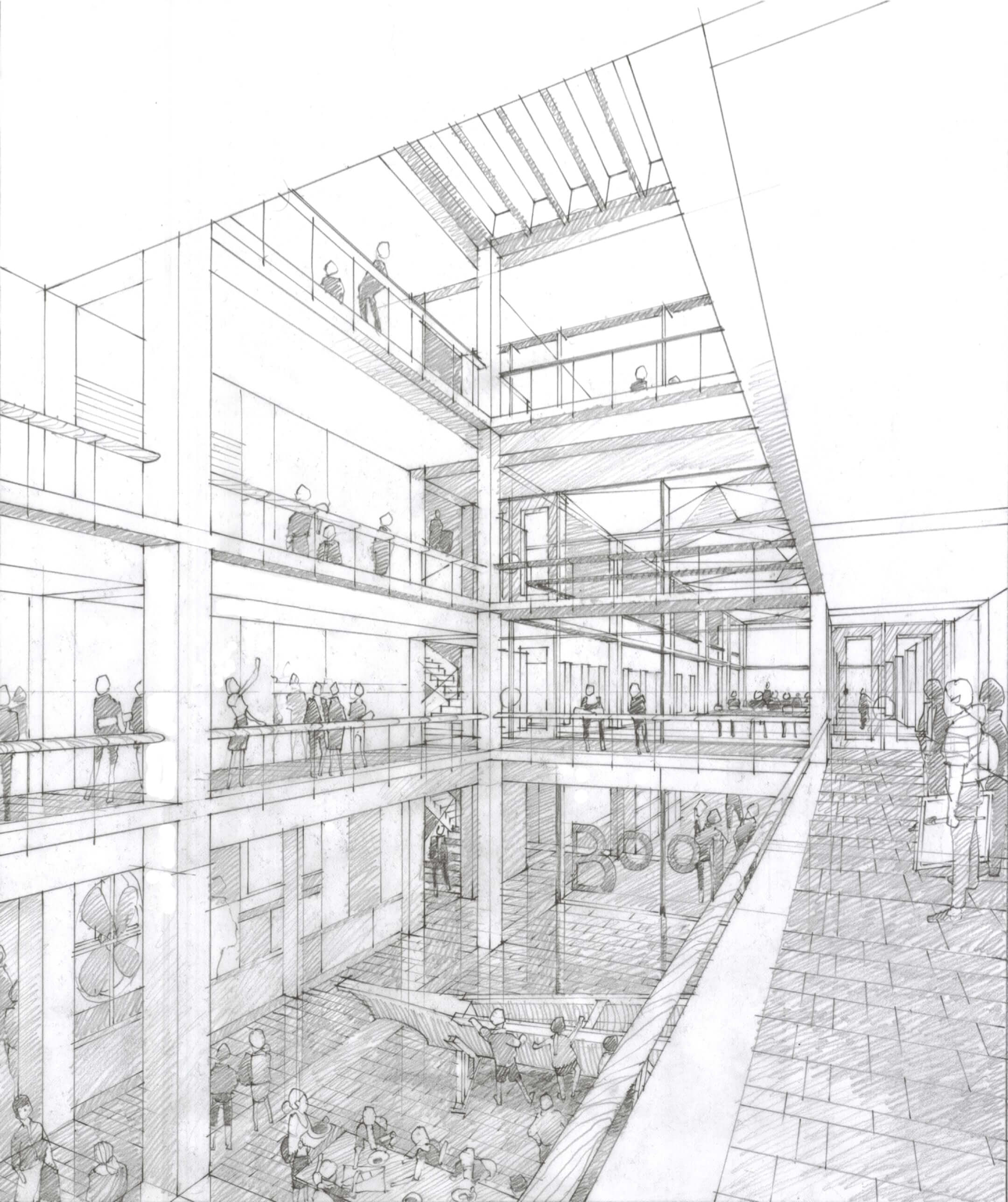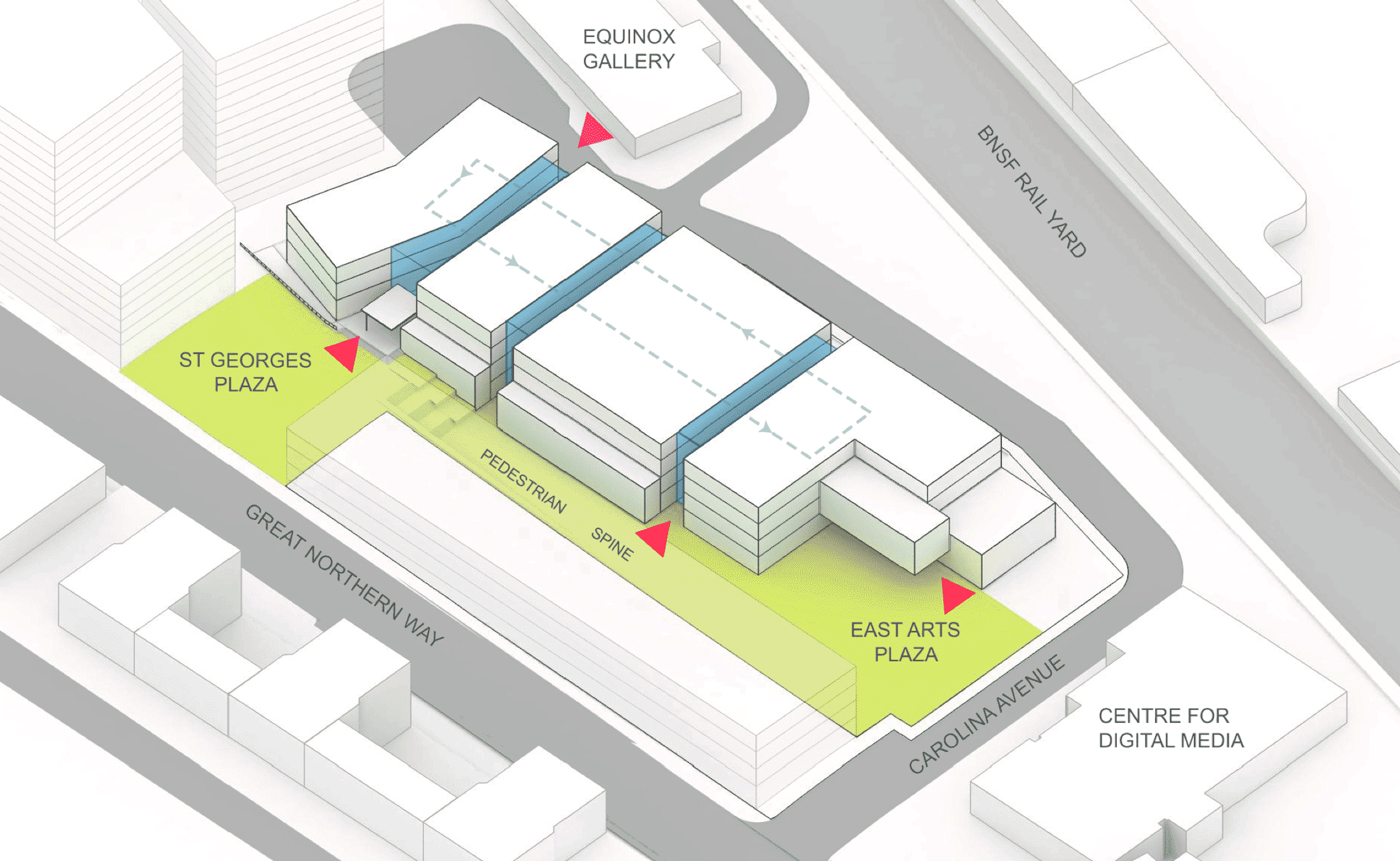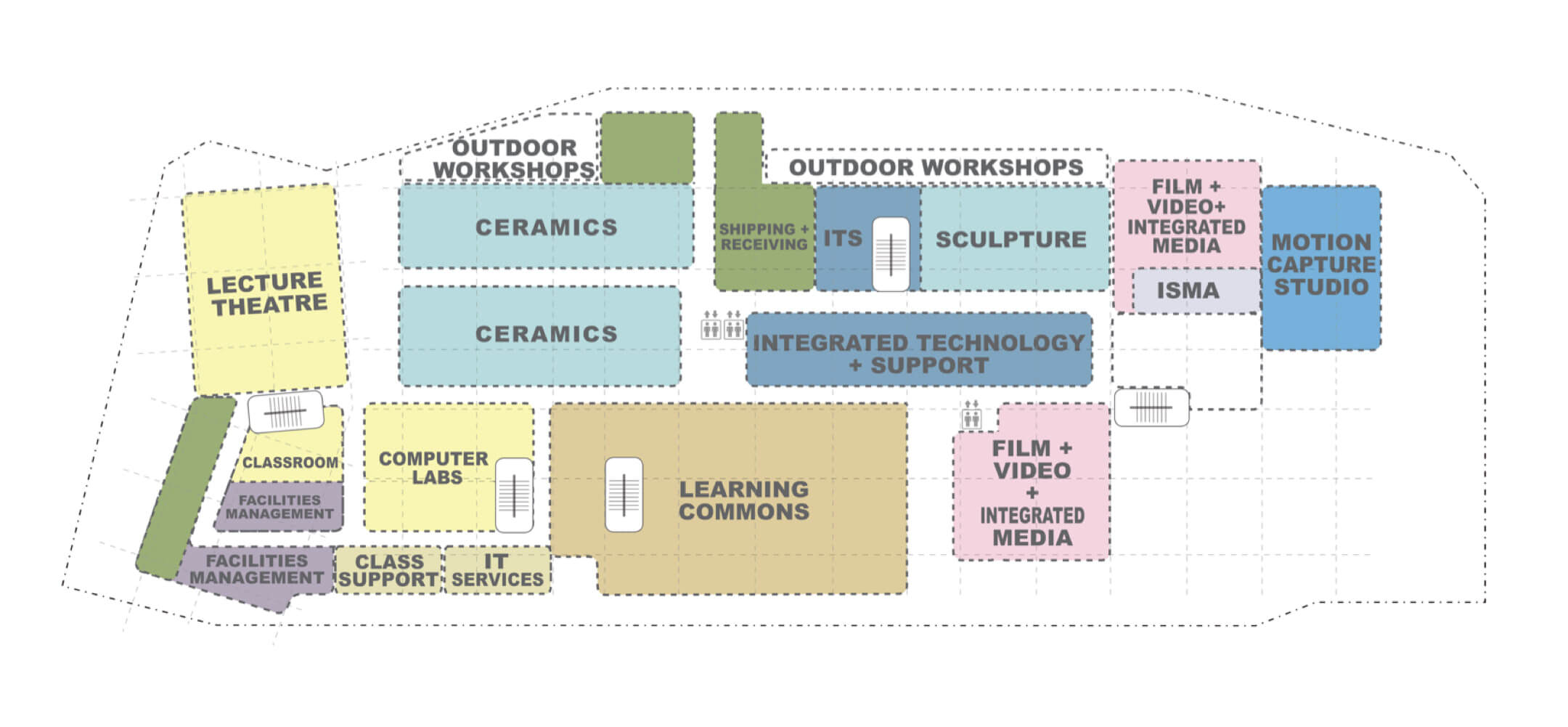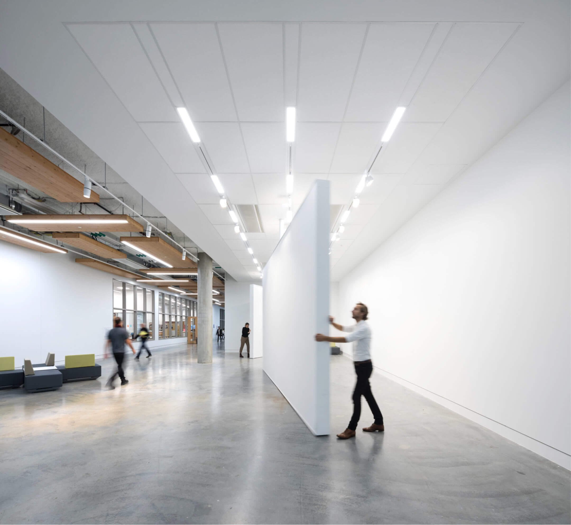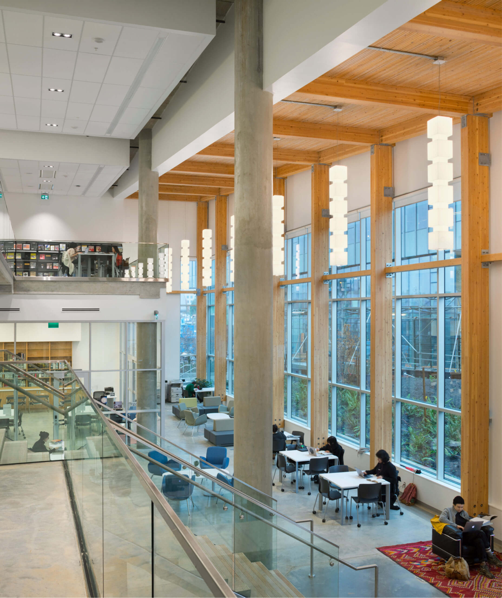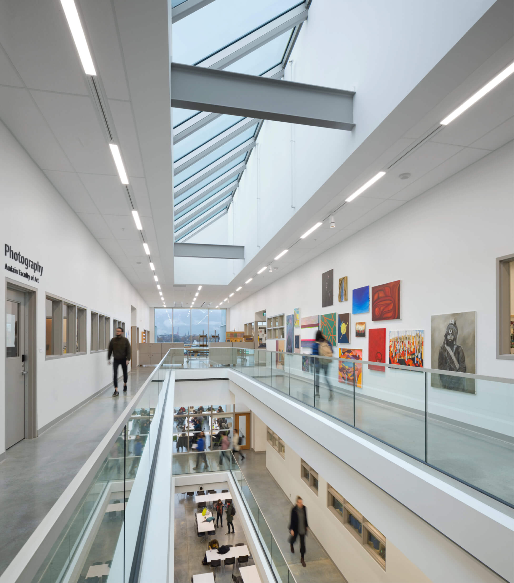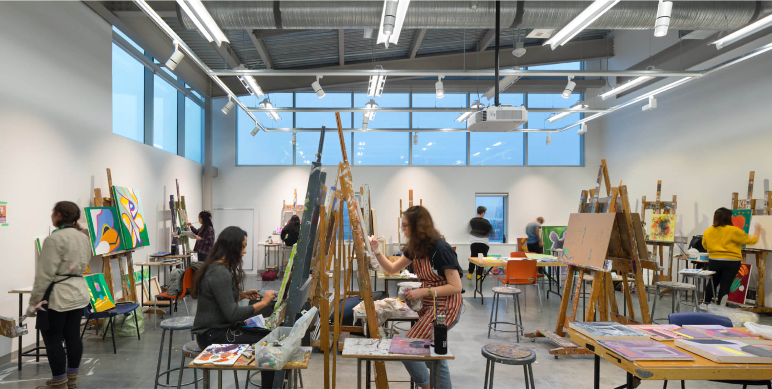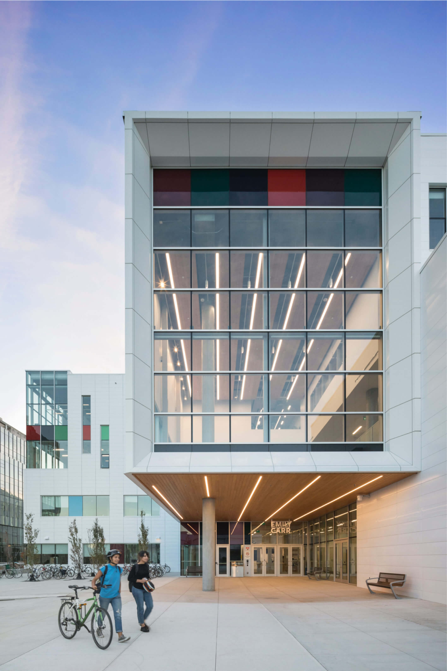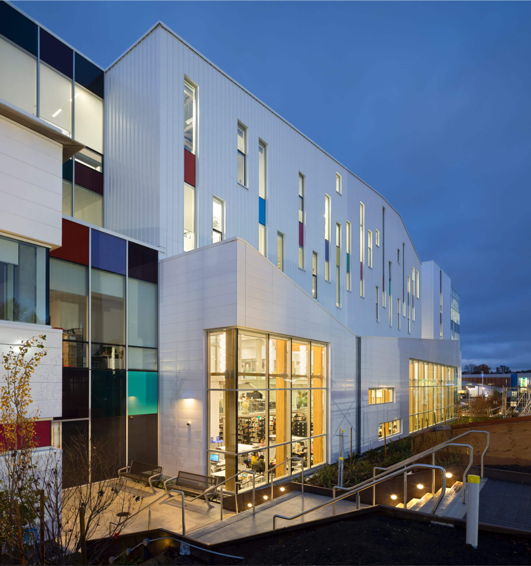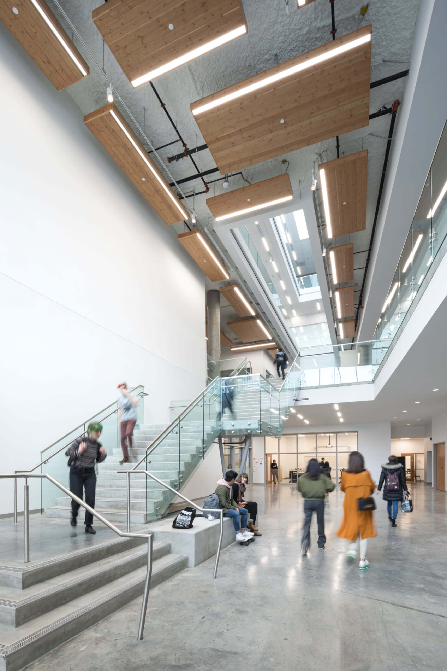Emily Carr University of Art + Design
“The movement of people, the north facing windows, the four major atria, which reach from the fourth floor to the first floor, all encourage creative practitioners to feel comfortable with the challenges of engaged creativity.”
Dr. Ron Burnett, former President of Emily Carr University of Art and Design
The campus of Emily Carr University of Art + Design offers a world-class facility for artistic teachings and practice. Relocated from Granville Island to the burgeoning False Creek Flats Arts Precinct, the building-as-campus is a result of a private-public partnership (P3). It is designed to reinforce creative cross-pollination through the deliberate use of transparency and spatial connectivity.
A generous central concourse links all significant spaces of the campus horizontally. It is punctuated by a series of atria that bring in abundant natural light, visually—and vertically—connecting various disciplines. The atria also create intensive interchanges where informal gatherings and exhibitions take place. Departments are located along these interconnected spaces to maximize efficiencies and affinities between disciplines. Painting studios enjoy north-facing light in lofty top-floor studios while sculpture studios are situated close to outdoor working and display environments.
The building’s skin combines glass and white metal panels. They are reminiscent of a blank canvas writ large. Back-painted glass spandrel panels carry a sequence of colours, expressing the progression and transition of an artistic colour palette.
Cutting-edge technology allows for integrated displays. Public programming on a large digital screen illuminates and animates the exterior art plaza, welcoming the public to engage with the work of students and faculty. Active participation by a vibrant Aboriginal community is fostered in spaces that feature traditional and contemporary Aboriginal design elements such as traditional Coast Salish longhouse. The Indigenous-designed double doors for the Aboriginal Gathering Place, the 400-seat Lecture Theatre, and other significant spaces symbolize the university’s full commitment to Indigenous art programming. The doors seem identical but testify to the constant evolution of art production—one is hand-carved while the other is produced through advanced computer and robotic technology.
A contemporary, arts-focused facility, Emily Carr is anchored in an industrial zone—a catalyst for its redevelopment and integration with the city of Vancouver.
| Location | Vancouver, British Columbia, Canada |
| Client | EllisDon |
| Completion | 2017 |
| Sustainability | LEED Gold Certified |
| In Joint Venture with | Chernoff Thompson Architects |
| Photography | Tom Arban and Ema Peter |
| Awards |
See all project awards
2019 Brownie Awards, Canadian Brownfields Network, Best Large Project
2016 American Society of Architectural Illustrators – Award of Excellence, Formal Rendering |
| Team | See full project team |
