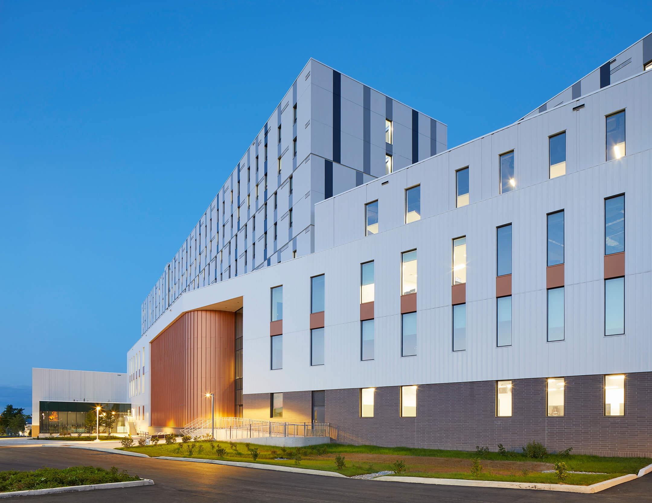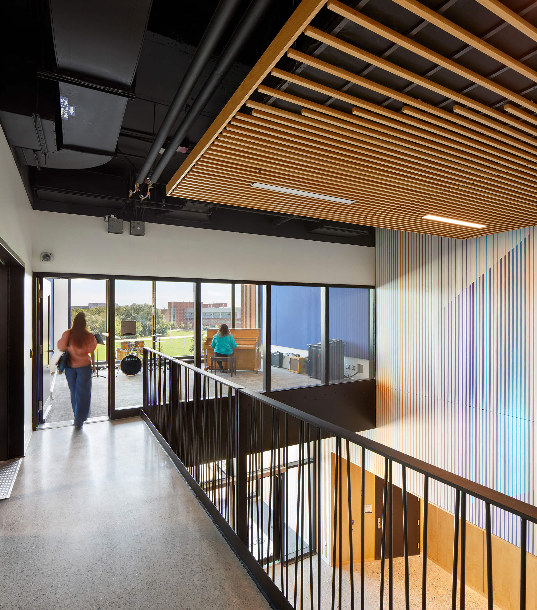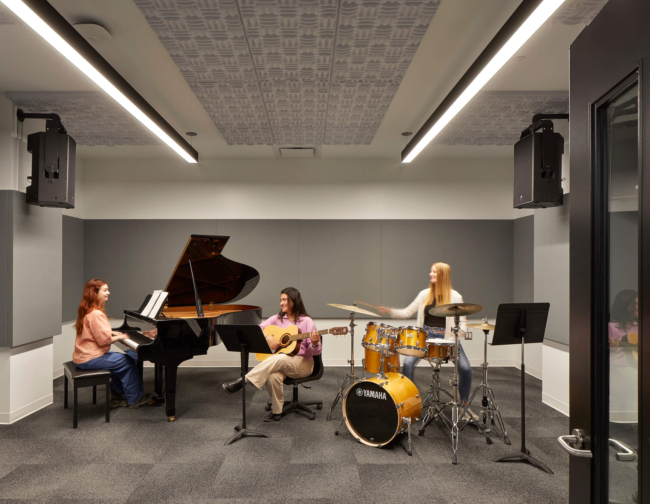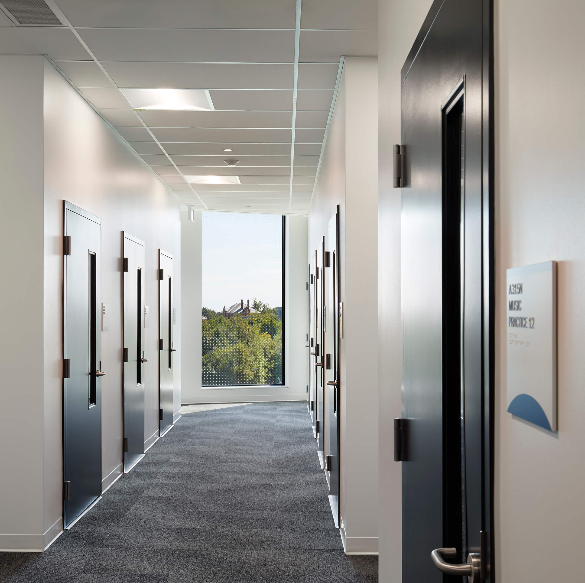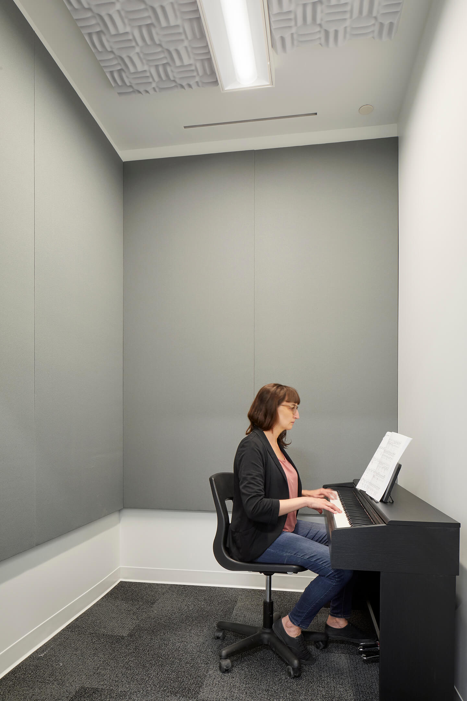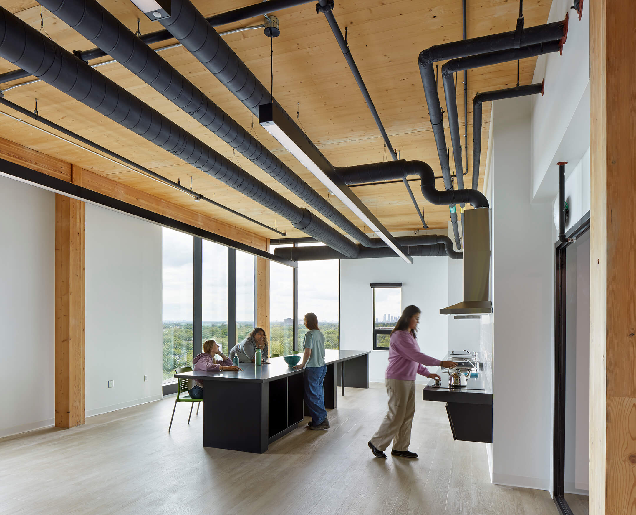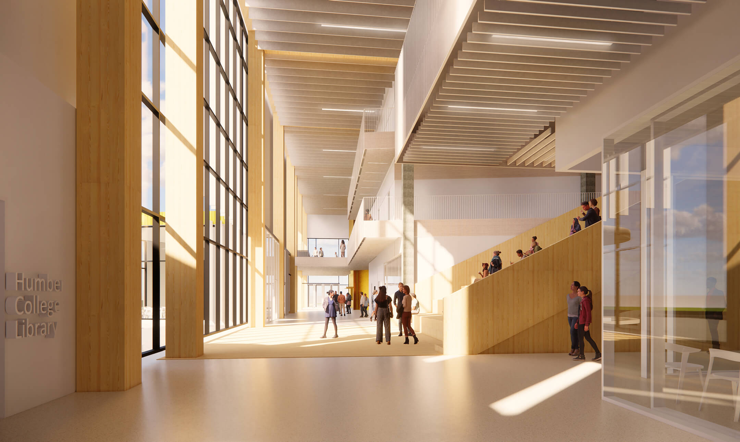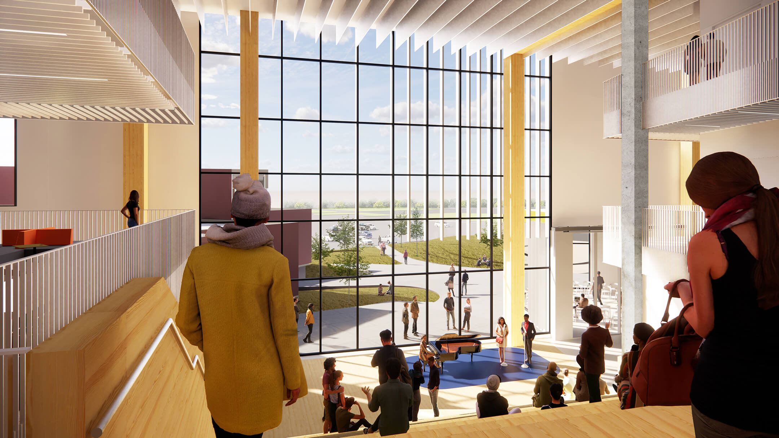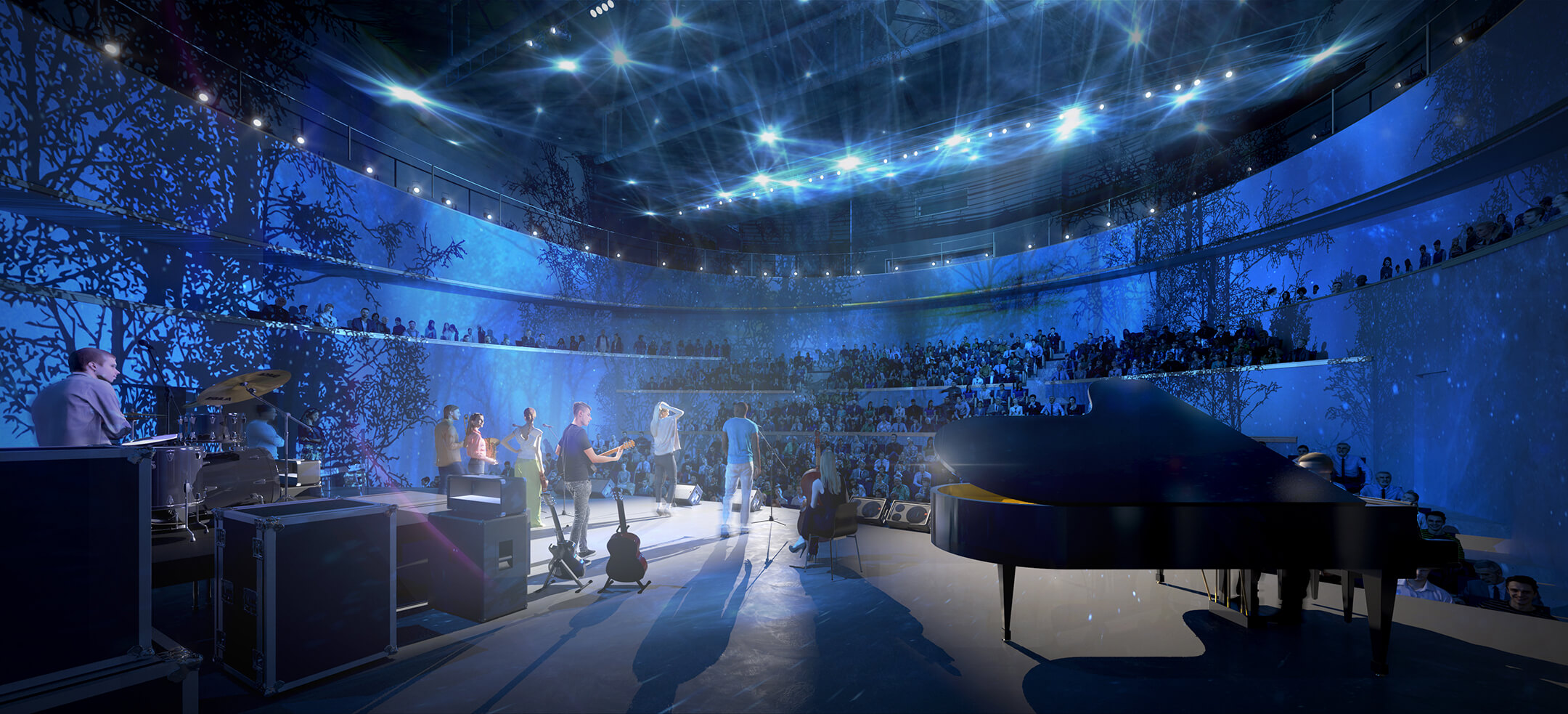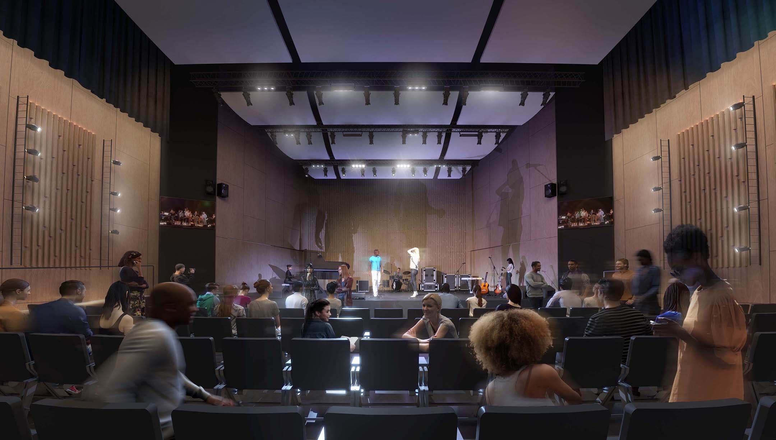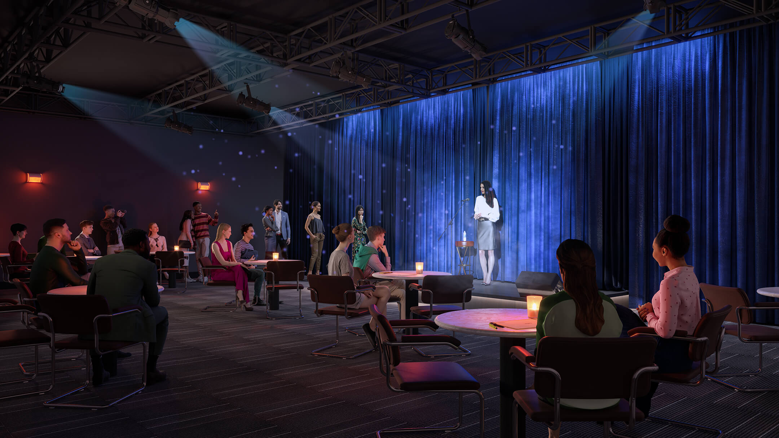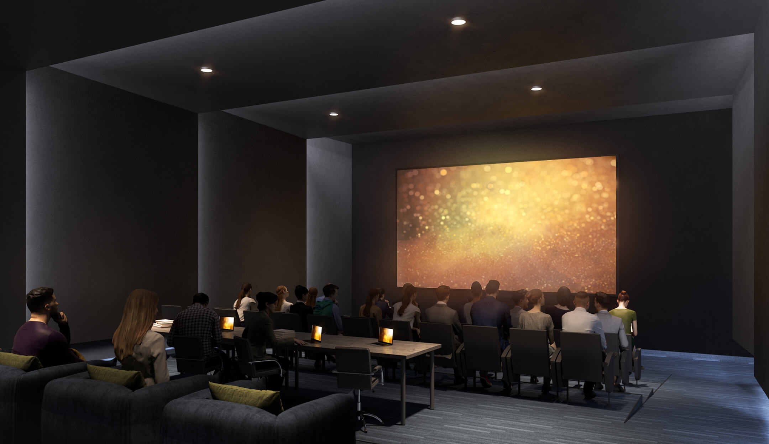Humber Cultural Hub
The Humber Cultural Hub (HCH) is a phased project that renovates and expands the existing ‘A/B’ complex of 1950’s and 1980’s era buildings at Humber College’s Lakeshore Campus with new construction, bringing the school’s formerly dislocated faculties together in a shared space for creative exchange.
The HCH is anchored by an academic podium that includes music and film teaching environments, a new centre for creative business innovation, student union spaces, and a gym. The design also features three diverse performance venues: a 500-seat flexible room for immersive music and media, a 150-seat room exclusively for music, and a cabaret theatre. A 300-bed mass timber student residence, including food service and student support spaces, is positioned above and will be linked to Humber’s existing residence building via a bridge.
Envisioned as a catalyst for cultivating the next generation of artistic, cultural and creative leaders, HCH is designed to best industry standards to prepare students for their future careers. Supporting this program are music rehearsal and practice areas, three film studios, a screening room, post-production editing and sound recording studios, as well as general purpose teaching spaces. At the heart of the Hub is the Exchange that spans from grade level up to the third floor, within a light-filled atrium. The Exchange supports casual performance, open talks, ad hoc conversation, and the interaction that is essential to creative innovation.
By gathering the creative arts under one roof, faculty and students will be able to capitalize their creative energies and respond to the increase of music and film integration that is fundamental to cultural innovation beyond the educational setting.
HCH also has ambitious sustainability goals, pursuing LEED Platinum and targeting Net Zero Carbon. Upon completion it will be among the lowest energy use buildings of its size and complexity in Canada.
Humber Cultural Hub is being carried out via the Integrated Project Delivery method whereby Diamond Schmitt is providing full architectural services–from project inception through to completion—and an innovative design that accommodates Humber College’s ongoing academic programs over the course of construction.
| Client | Humber College |
| Completion | 2026 |
| Sustainability | Zero Carbon Building-Design v1 Certified, LEED Platinum Target |
| Awards |
See all project awards
2024 Clean50 Top Project
2023 World Federation of Colleges and Polytechnics Awards of Excellence – Construction Award, silver |
| Team |
See full project team
David Dow
Lauren Dynes Emre Goktay Simge Goktay Laura Hutchinson Nelson Lai Matthew Lella Michael Lukasik Kyle Marren Dale McDowell Mike Taylor Niloofar Zarififar |
