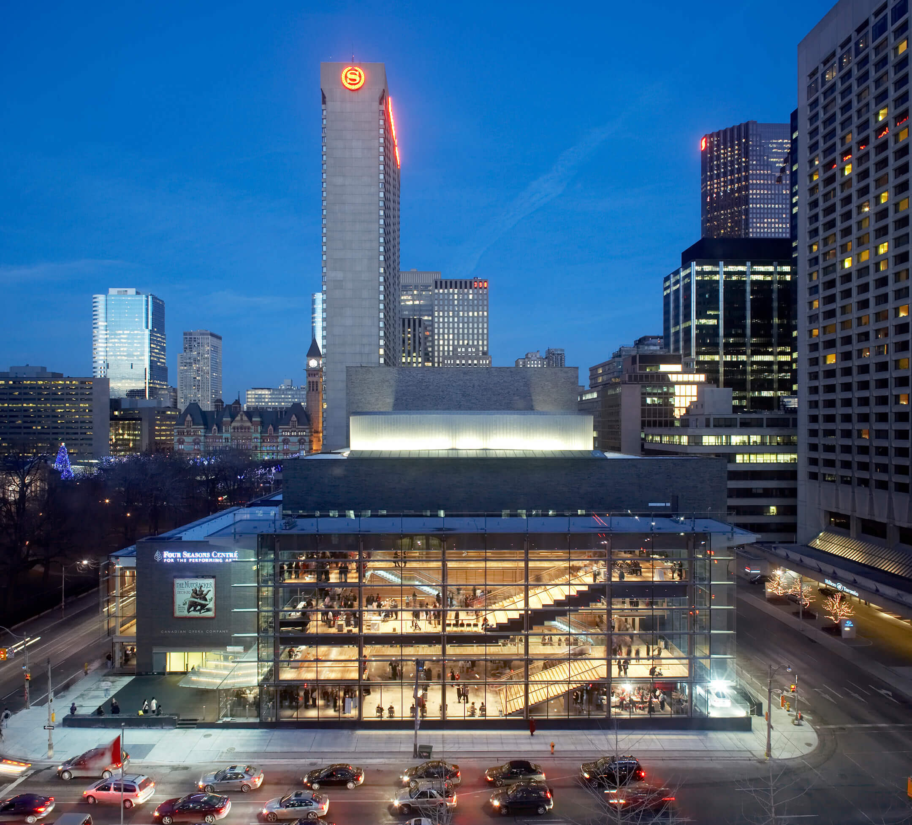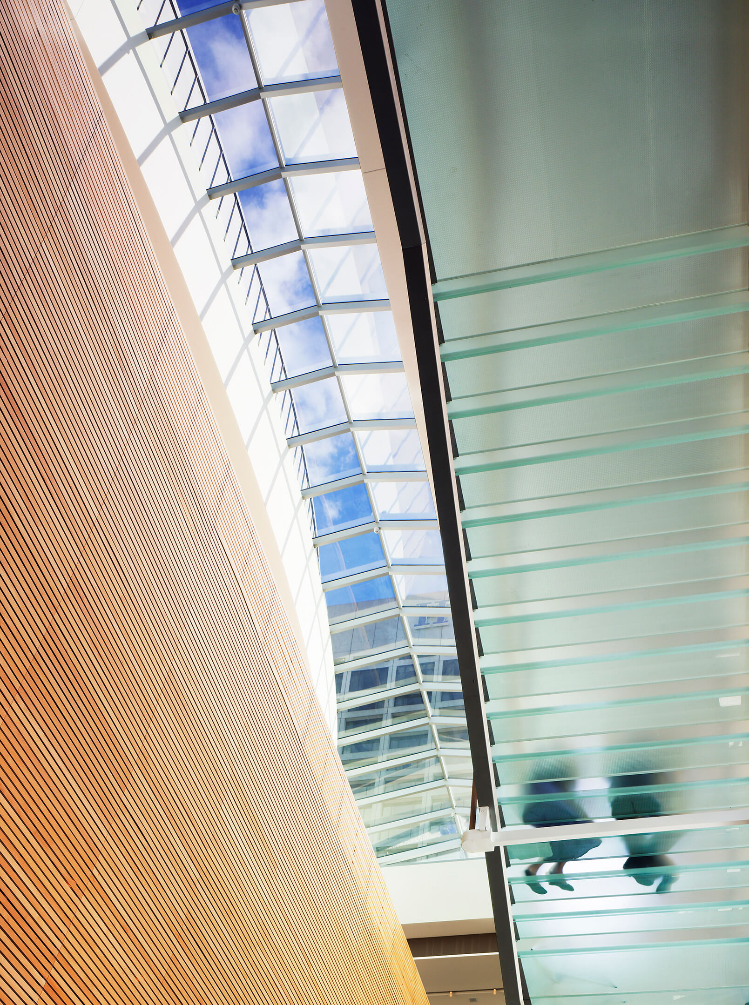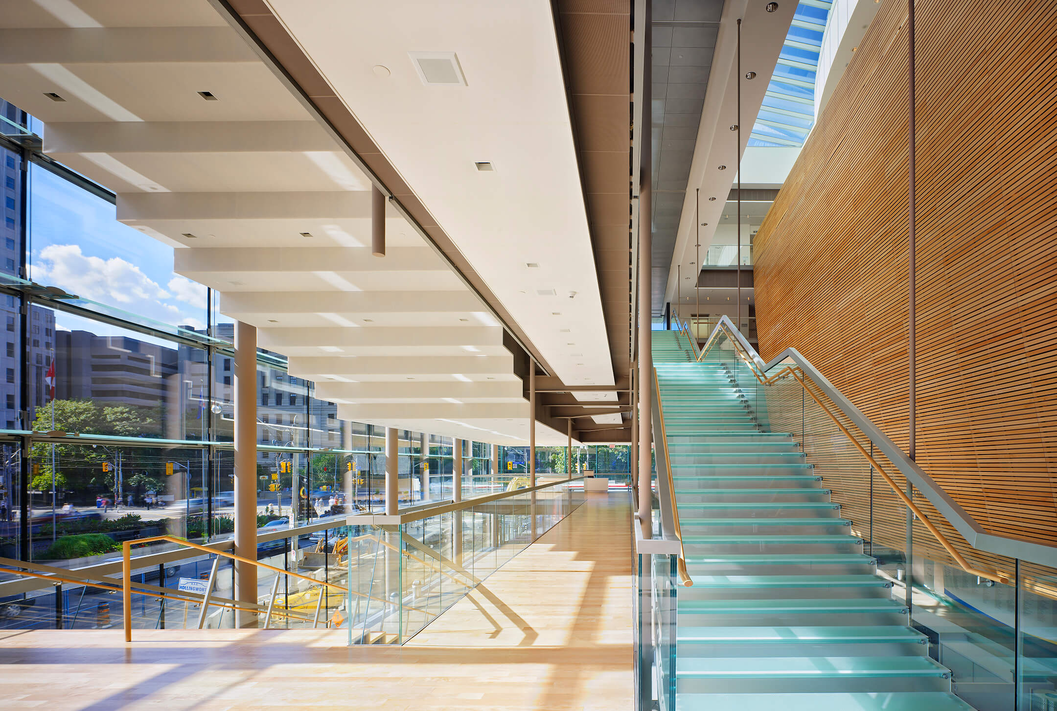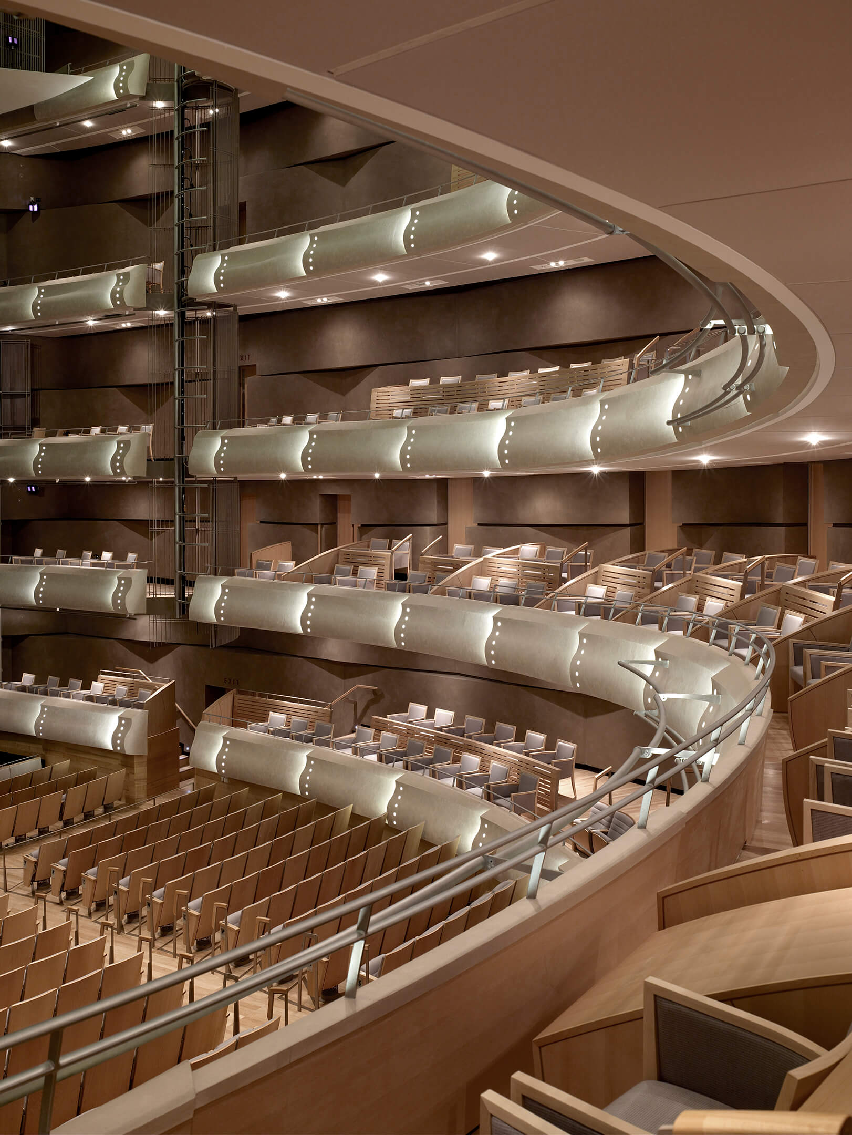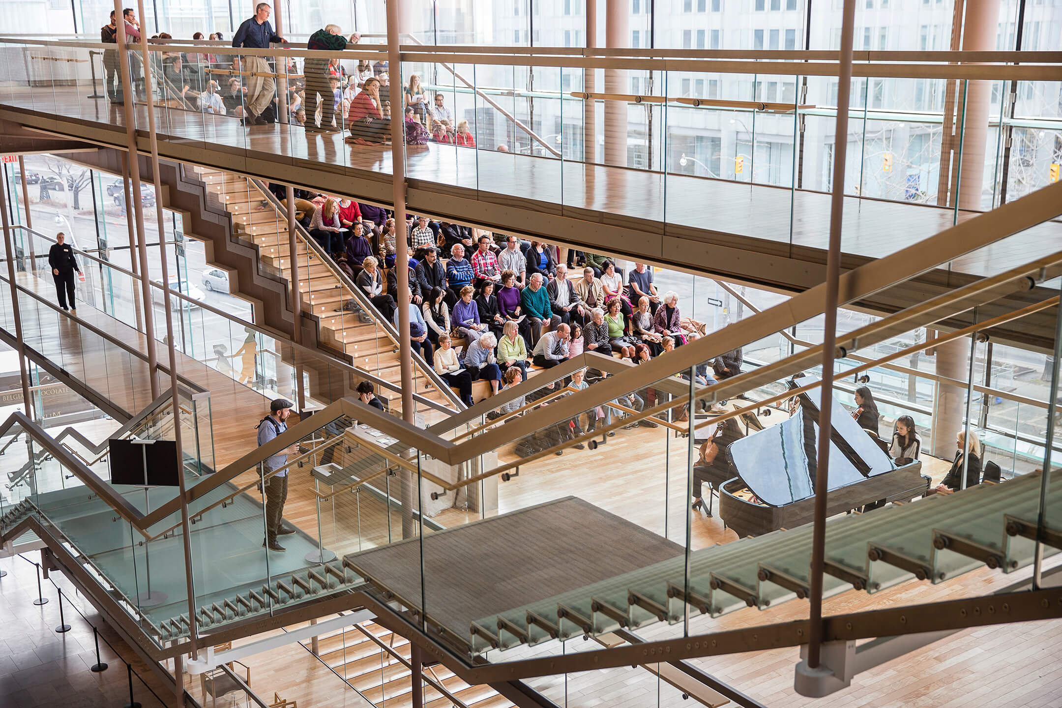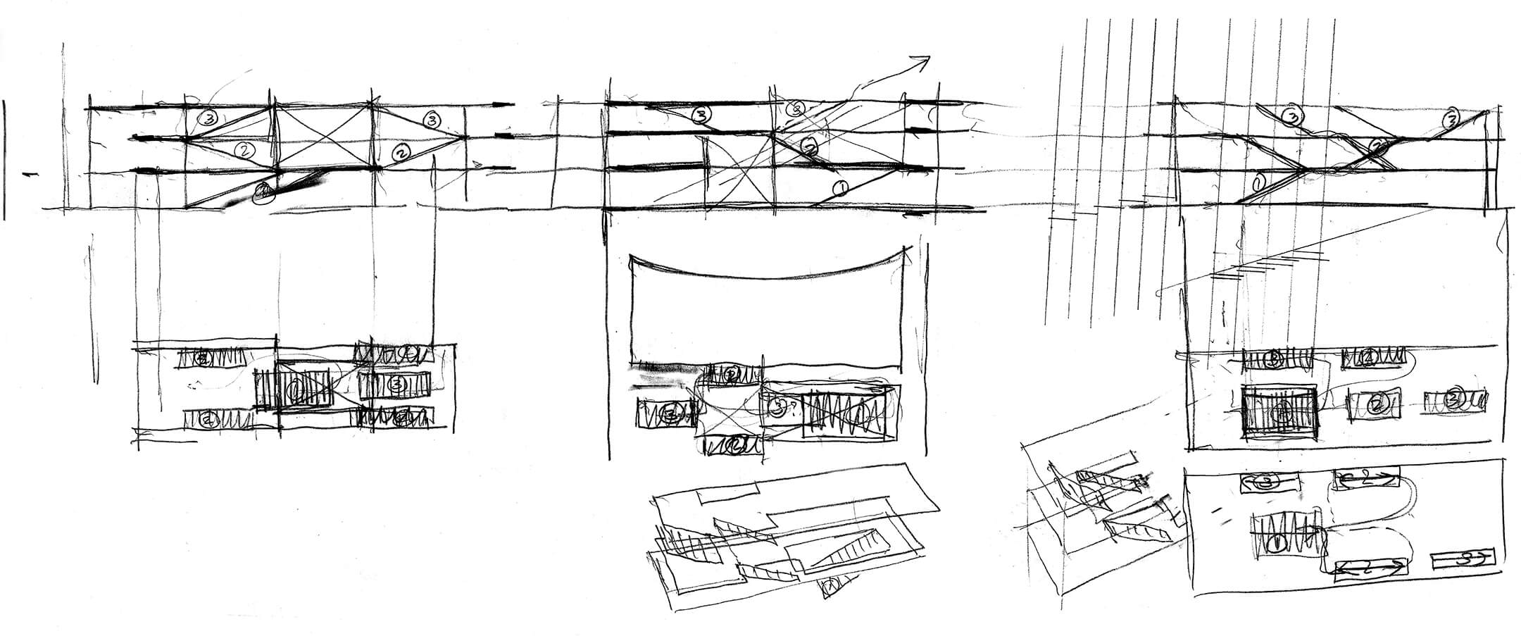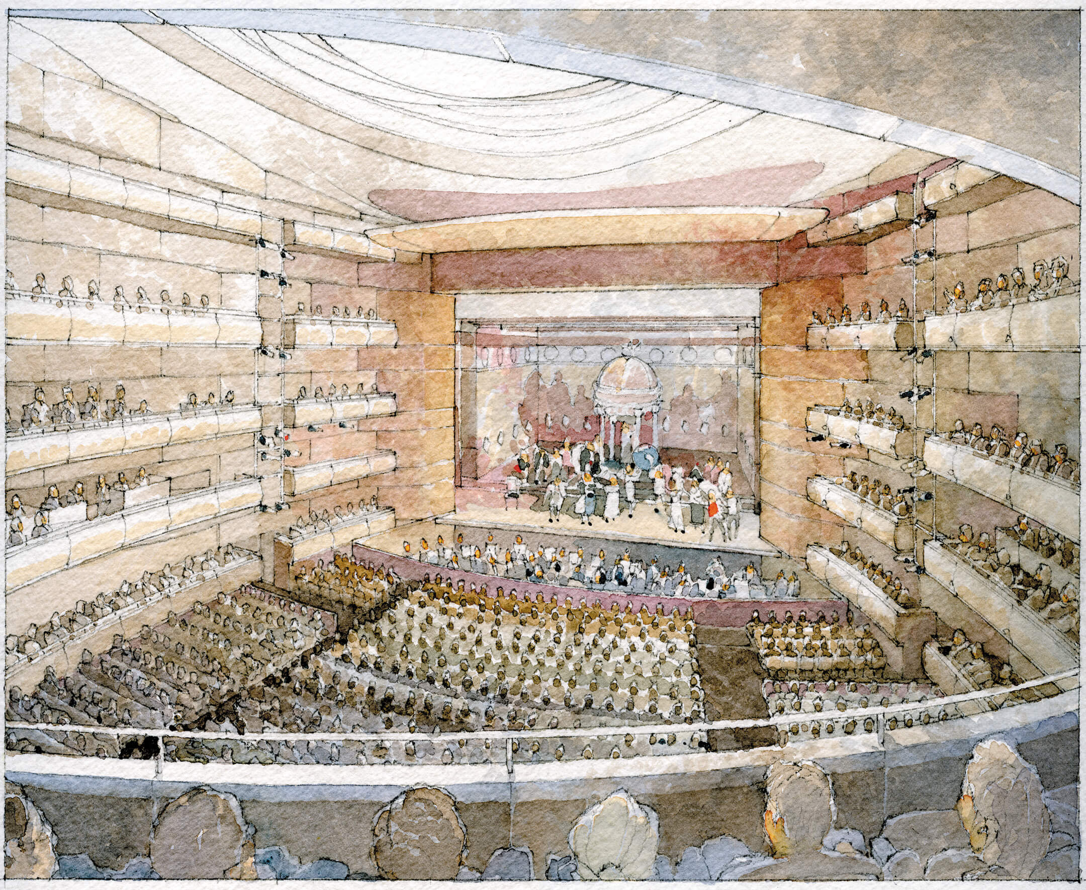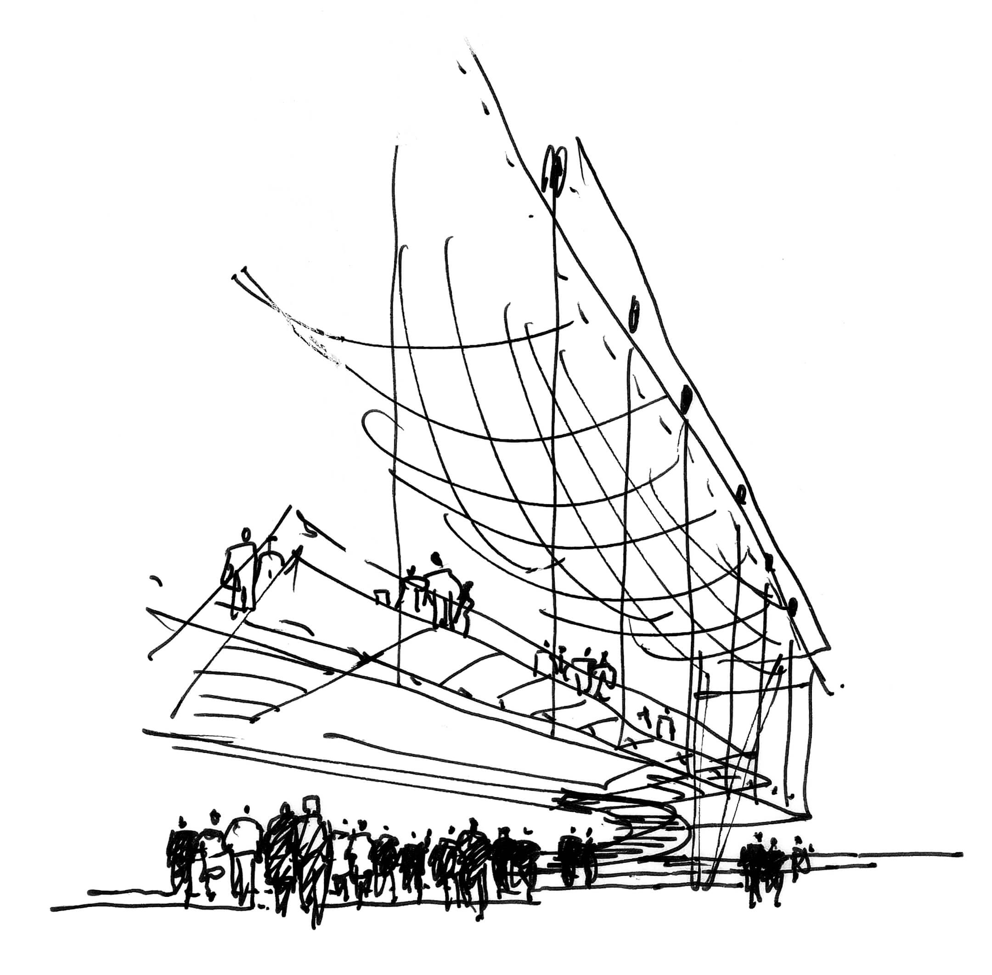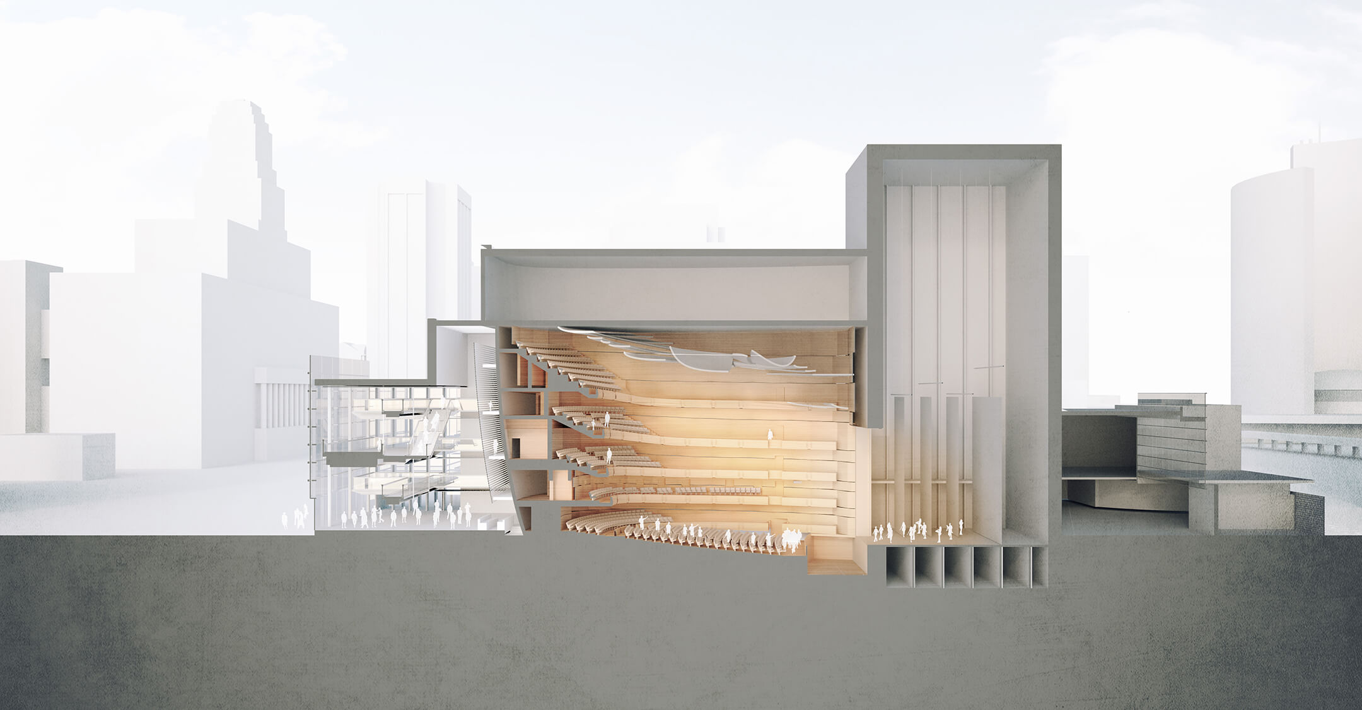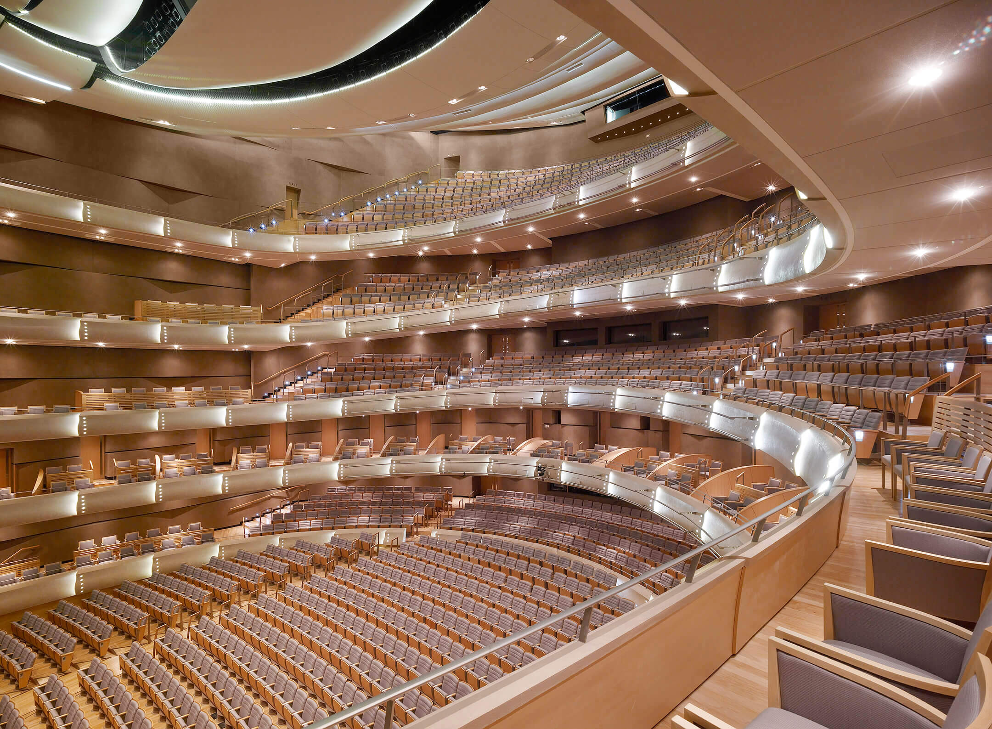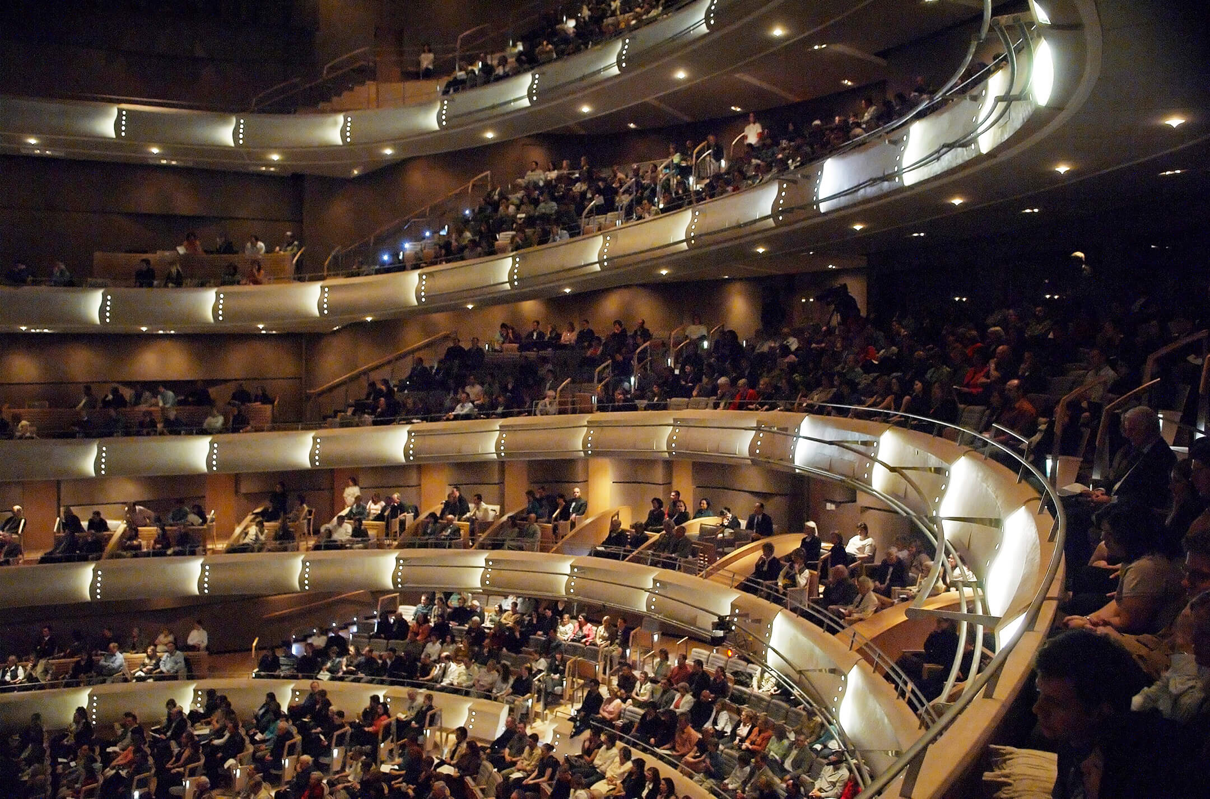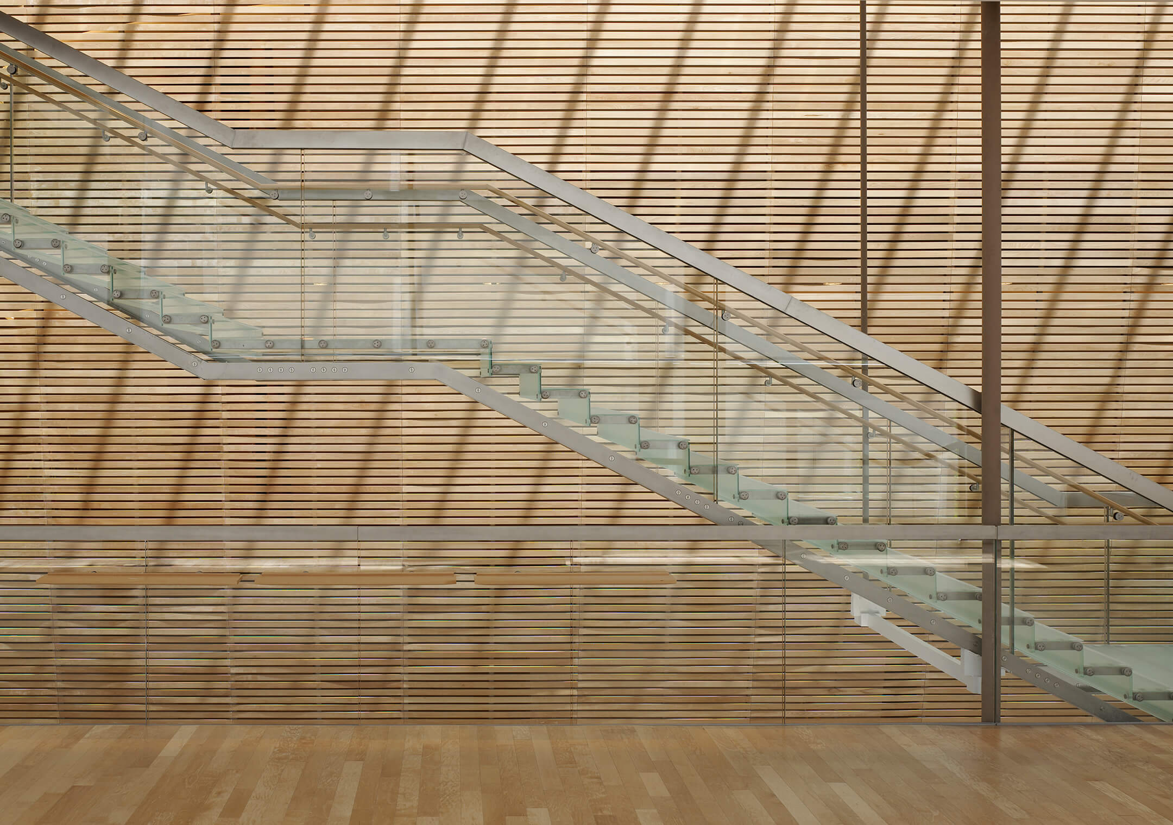Four Seasons Centre for the Performing Arts
“The acoustics are amazing and rank with the finest in the world. The sightlines are all perfect, and the technical resources and sense of space are breathtaking. Like Toronto, it is supremely practical and easy to access. What makes it a true gift to the City however is its ability to express the more mysterious aspects of our nature.”
Atom Egoyan, Filmmaker and Director of Die Walküre
The award-winning Four Seasons Centre for the Performing Arts, home to the Canadian Opera Company (COC) and the National Ballet of Canada, is a building in harmony with its context, designed to engage the surrounding bustling city while playing host to some of the world’s leading intimate performances in its state- of-the-art auditorium.
Rethinking the public and private nature of performance, the lobby houses a four-storey City Room conceived as a lantern in the city. This public space provides passersby glimpses of an animated interior with the City Room’s amphitheater playing host to the COC’s free concert series, part of the institution’s mandate to create an inviting and democratic centre for the arts. The sight of captivated audiences two stories up enjoying a wide spectrum of performed art, a deep contrast to the bustle on University Avenue, is now a celebrated sight, contributing and shaping the rhythm of the city where new audiences are cultivated and new relationships formed between the patron and city.
The transparency of the public spaces is in dramatic contrast to the enclosing envelope of the auditorium, where the external world is excluded in favor of a focus on the performance within. The design of R. Fraser Elliot Hall, a five-tiered, 2000 seat, European horseshoe-shaped auditorium was driven by three factors: acoustics, intimacy, and elegance. In opera, clarity of word and natural vocal tone are as important as warmth and resonance of the orchestral sound. To achieve the best acoustic results, all audible background noise was eliminated – a significant challenge as the site is adjacent to busy subway and streetcar lines. Consequently, the auditorium, stages, and rehearsal hall are designed to be an entirely separate and isolated structure within the building. Encased in a double layer of concrete and resting on nearly 500 high performance rubber pads, this chamber is built to the extremely demanding N-1 acoustic criteria and is the first structurally isolated performance facility in Canada.
| Client | Canadian Opera Company |
| Completion | 2006 |
| Photography | Tom Arban, Michael Cooper, Tim Griffith, Richard Johnson |
| Awards |
See all project awards
2012 USITT Architecture Awards – Award of Merit
2009 RAIC Awards of Excellence – Innovation, Honorable Mention 2008 The Chicago Athenaeum: Museum of Architecture and Design – International Architecture Award 2008 National Urban Design Awards, Urban Architecture Certificate of Merit 2007 Design Exchange (DX) Award – Commercial Architecture, silver 2007 Wood Design and Building Awards – Honor Award 2007 Ontario WoodWorks! – Interior Design Award 2007 Toronto Urban Design Awards – Public Buildings in Context, Award of Excellence 2007 BusinessWeek/Architectural Record – Citation for Excellence 2007 Building Magazine Outside the Box Awards – Architecturally Innovative Design 2007 Ontario Association of Architects – Design Excellence Award 2006 Ontario Concrete Awards – Structural Design Innovation Award 2006 The Brick Industry Association Brick in Architecture Awards – Best in Class 2004 American Society of Architectural Illustrators – Award of Excellence, Formal Rendering |
| Team | See full project team |
