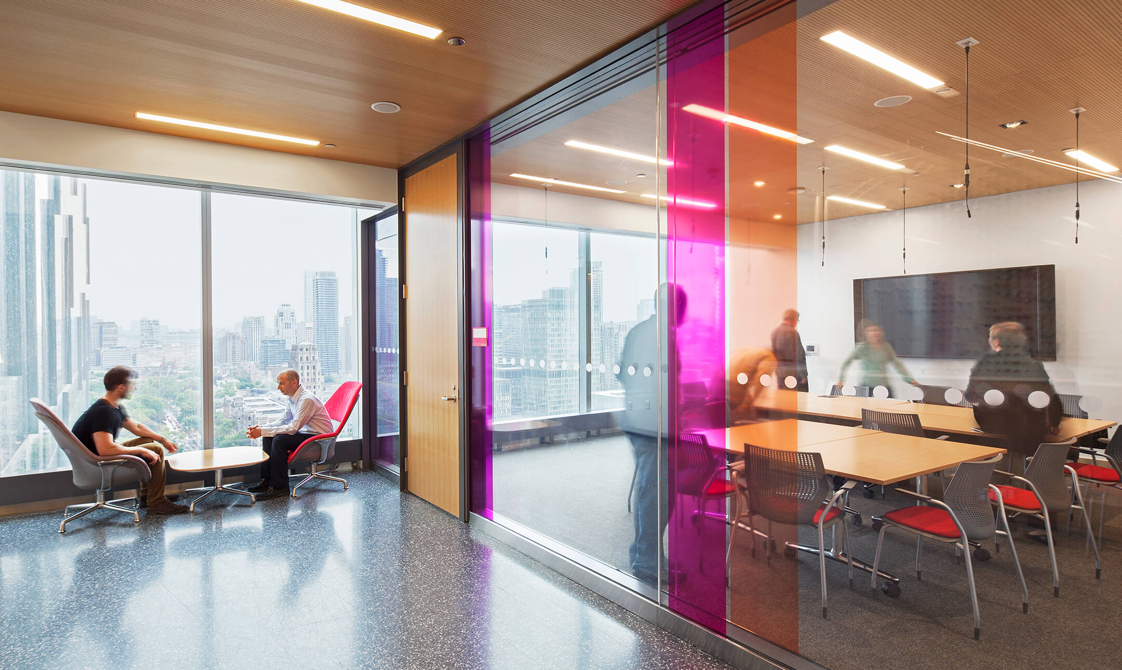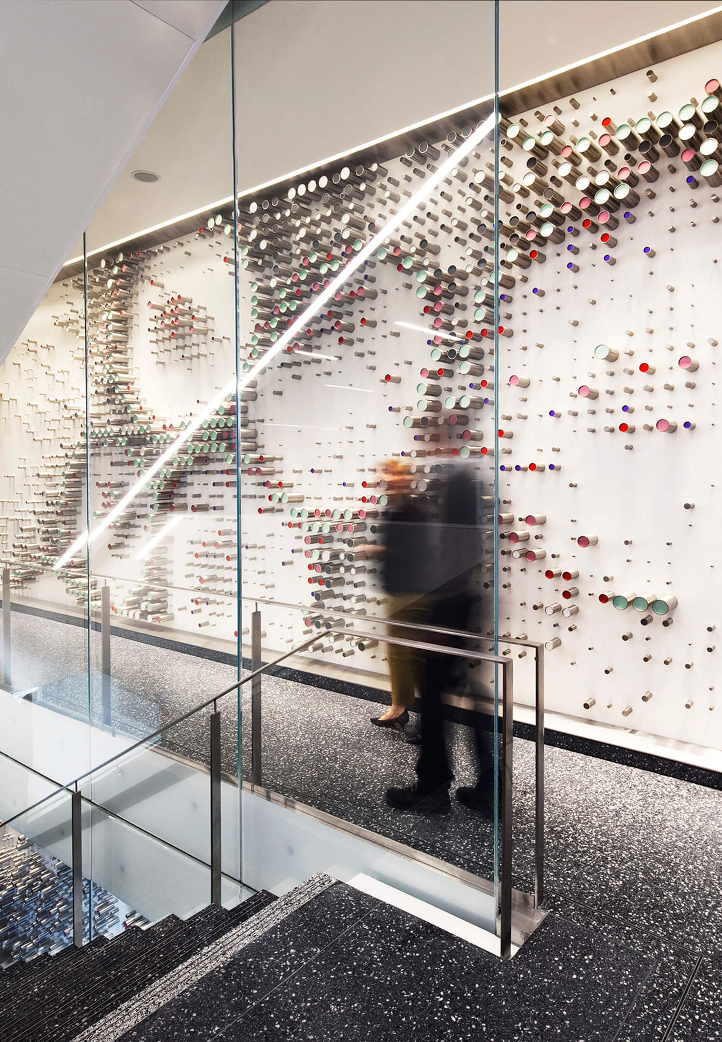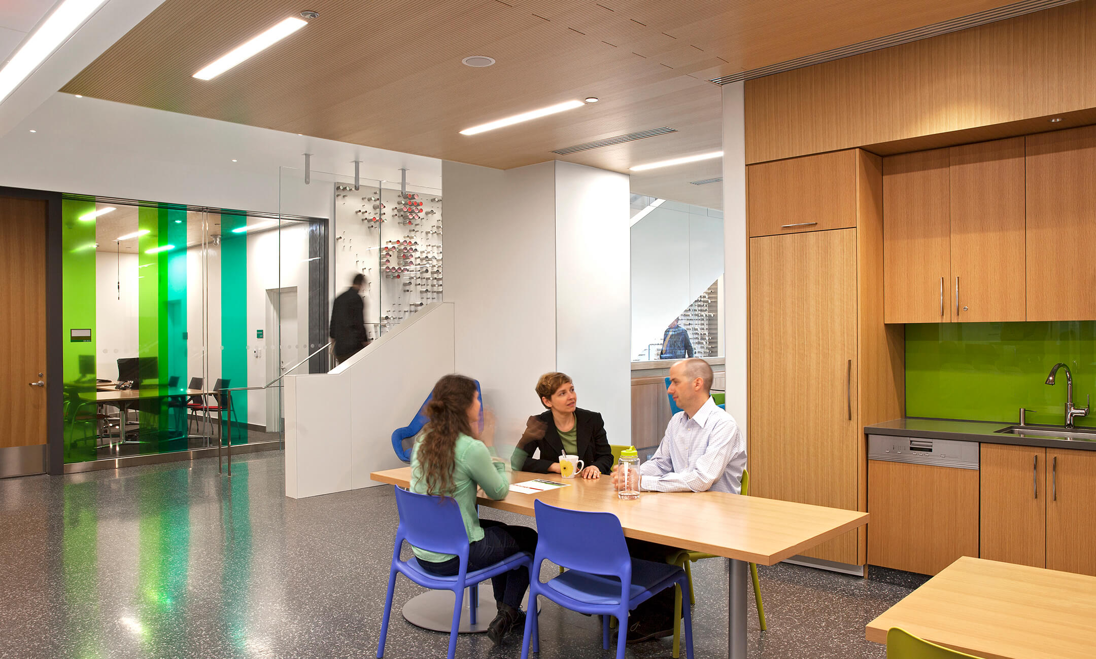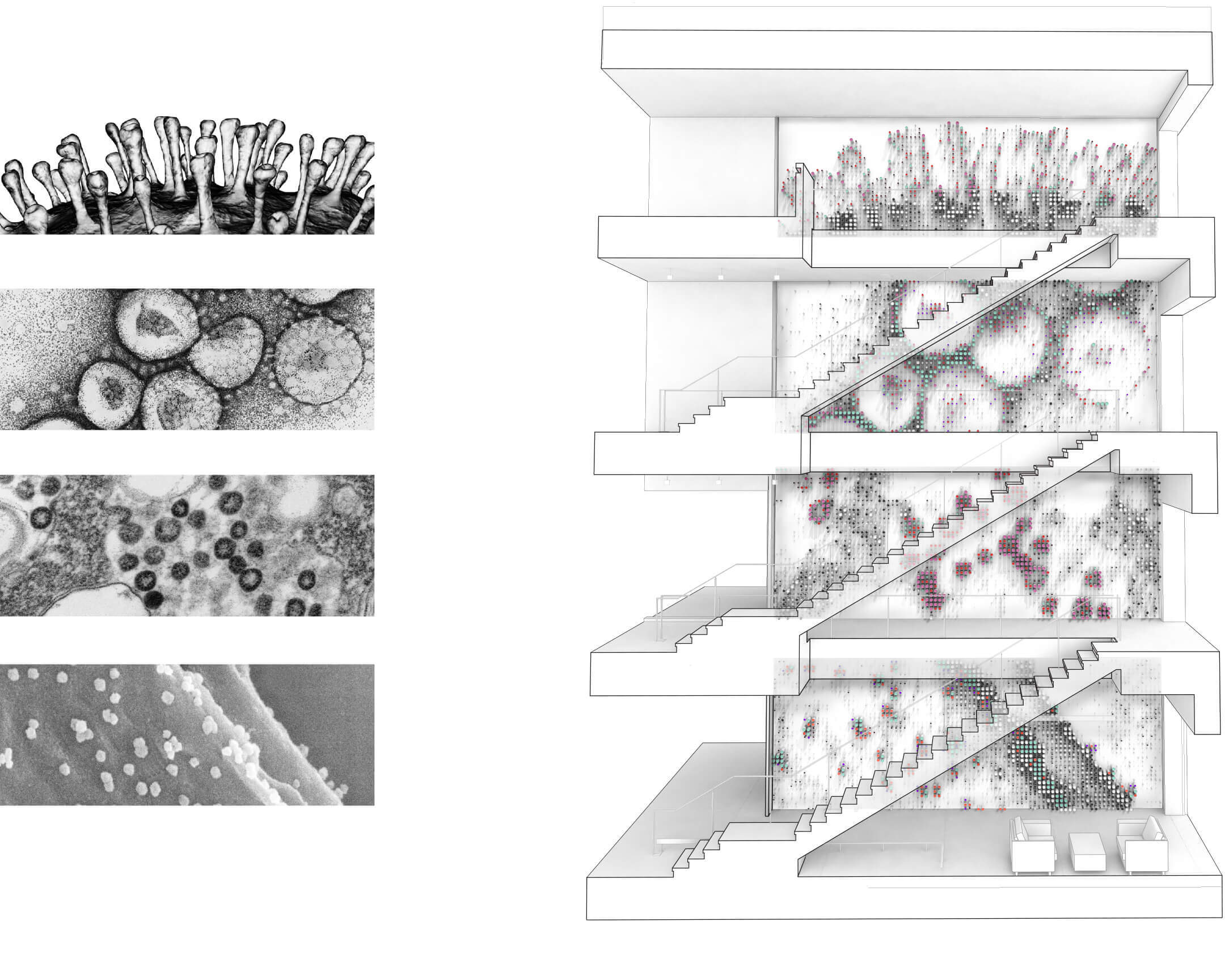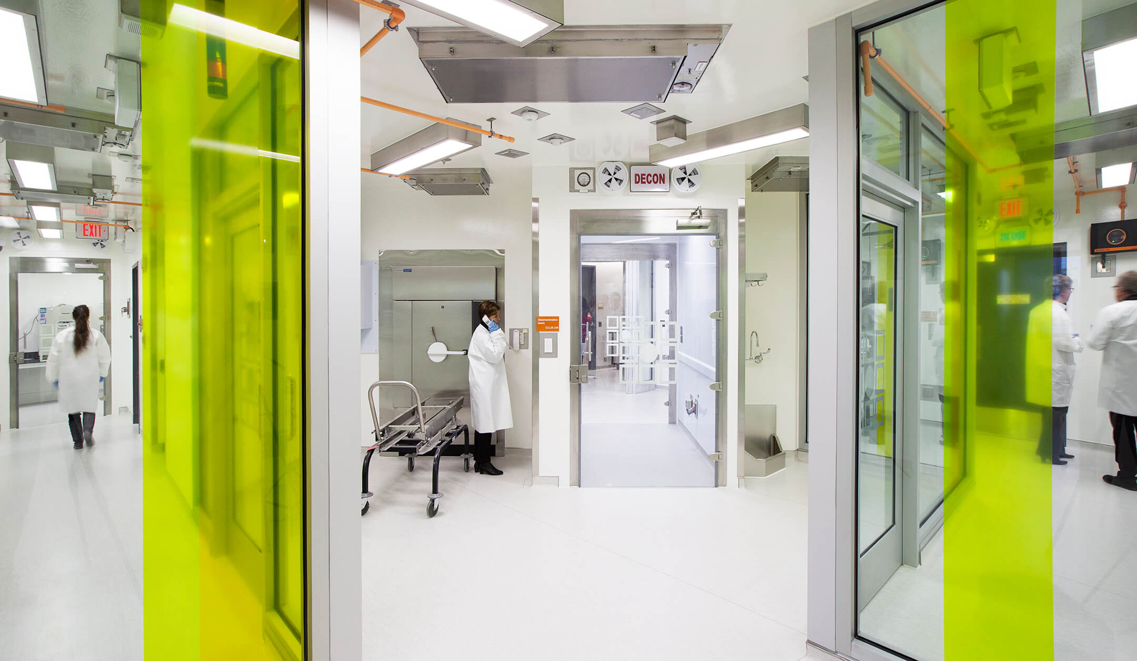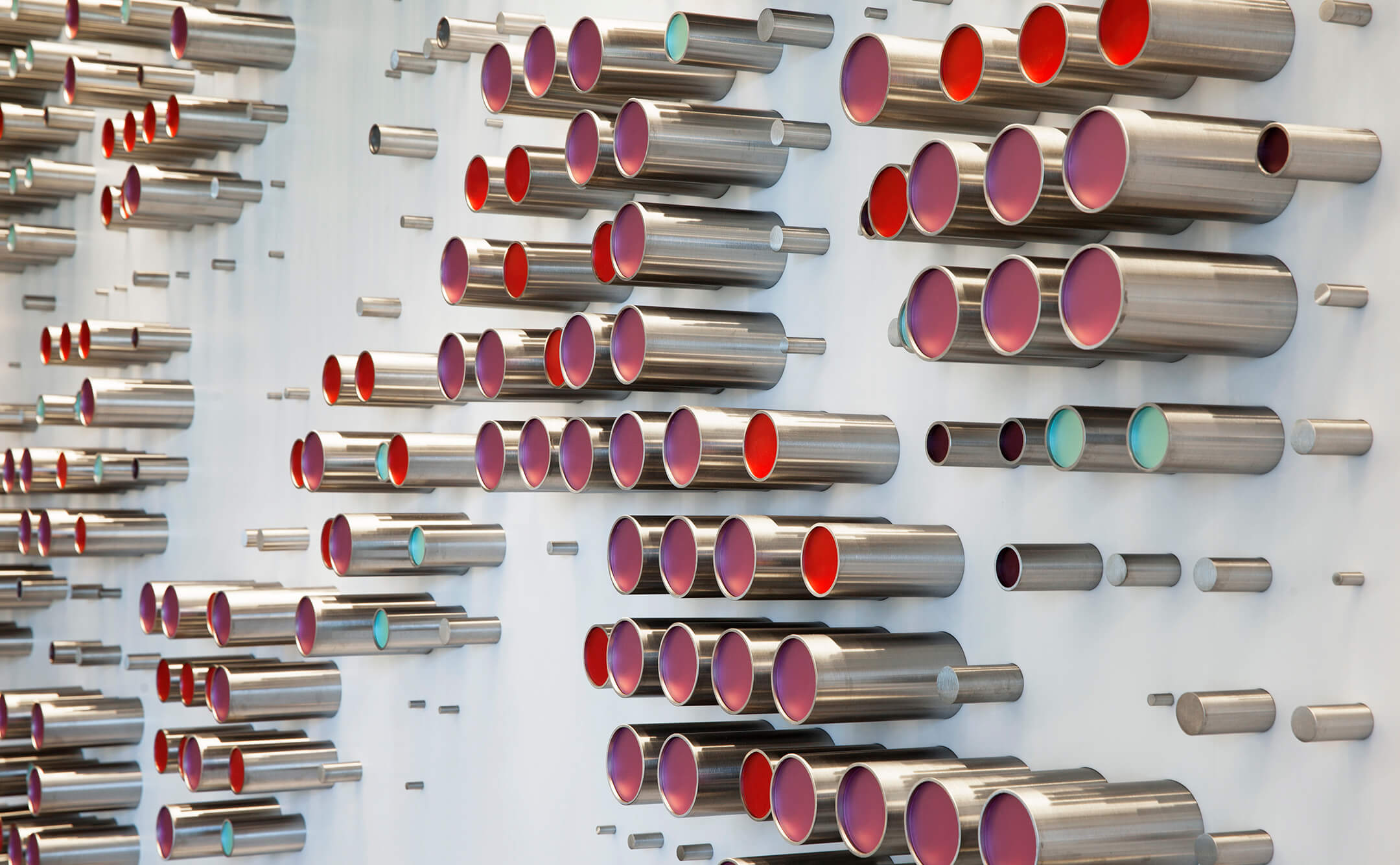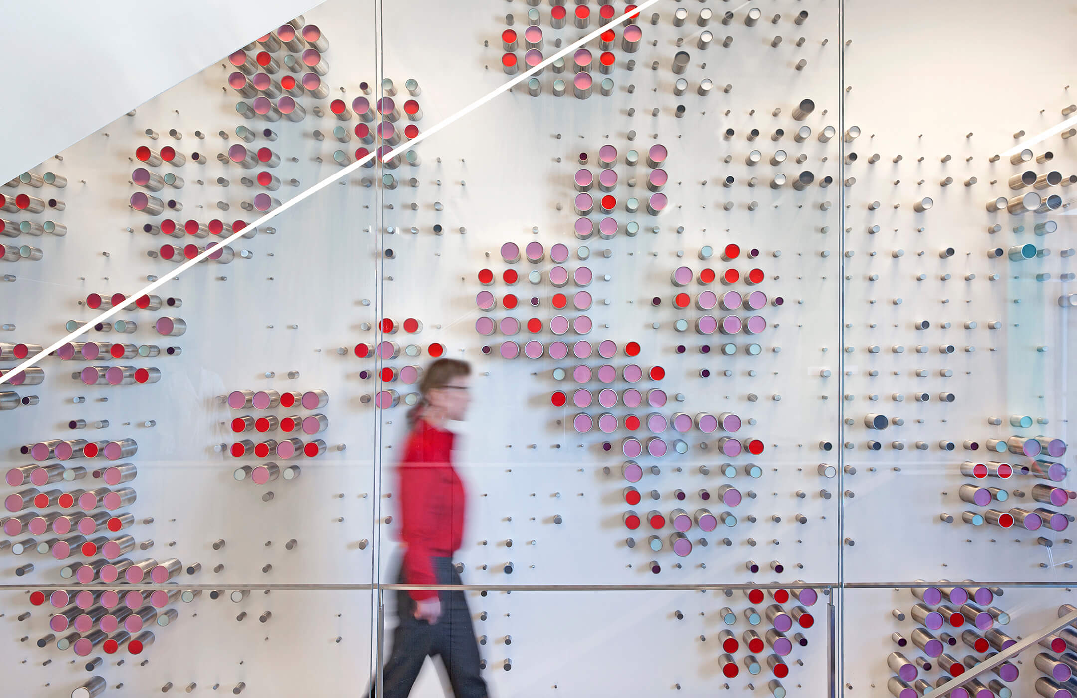Public Health Ontario Laboratory
“It resonates deeply with the staff, as it refers directly to the mission and daily work of the institution, which in many cases is about magnification and identification.”
Dr. Vivek Goel, President and CEO, Public Health Ontario
Public Health Ontario (PHO) is a Crown corporation dedicated to protecting and promoting public health. We designed a new facility that provides flexible space to meet PHO’s current and emerging clinical and public health needs—adaptable to emerging functions and technologies.
Located in downtown Toronto, the new headquarters for PHO occupies the upper four floors of the Phase 2 Tower in the MaRS (Medical and Related Sciences) Discovery District. The 160,000-square-foot facility accommodates 400 researchers and staff. Our team designed a simple circulation strategy that also provided the laboratory and administrative floors with an abundance of natural light and expansive views. The specialized research labs incorporate mobile casework with a transparent wall system. This gesture allows for the segregation of labs while taking advantage of sunlight and exterior views to maintain the qualities of an open-plan laboratory.
A four-storey interconnecting stair forms the central spine—adjacent to lounges and meeting spaces on each floor. This spatial arrangement encourages informal collaboration and interaction among scientists, researchers, and staff. A continuous wall, next to the staircase, is the site of a major installation, animating the space and referencing PHO’s formation.
This installation has been developed by a dedicated design committee, including PHO representatives and our architectural team. It showcases the transformational potential of scaling tiny microbiological organisms—visible due to the recent advances in microscopy—as part of the building’s surface. It is modeled after the SARS virus as PHO was established in response to the 2003 outbreak.
The new headquarters for PHO is a world-class facility. It strengthens PHO’s links to the academic, healthcare, and private partners, fostering a more collaborative approach to research, practice, and knowledge exchange.
| Client | Infrastructure Ontario |
| Completion | 2015 |
| Sustainability | LEED Gold Certified (CI – Commercial Interiors) |
| Photographer | Lisa Logan |
| Containment Lab | with Merrick Canada |
| Awards |
See all project awards
2015 CODAawards – Institutional Category, Award of Merit
|
| Team | See full project team |
