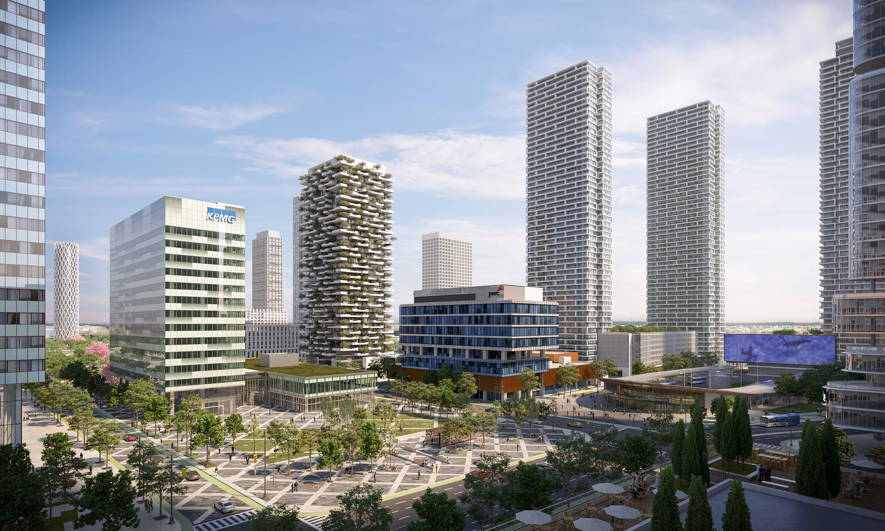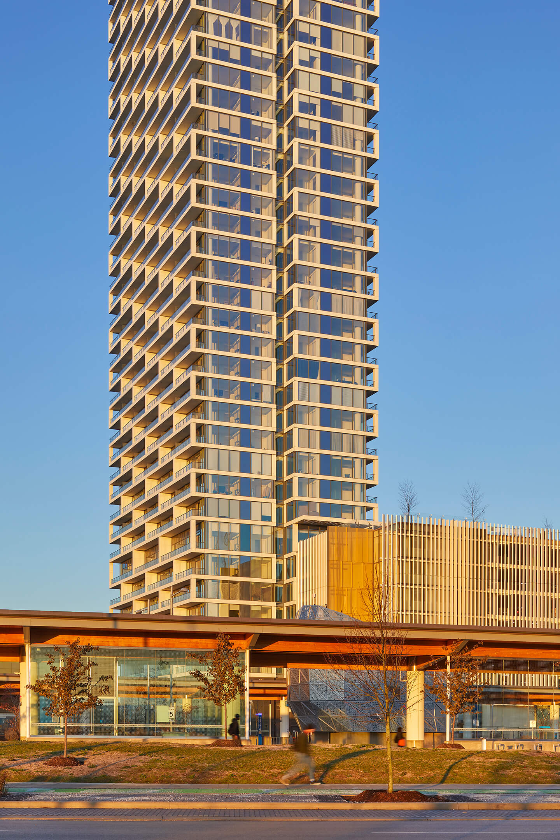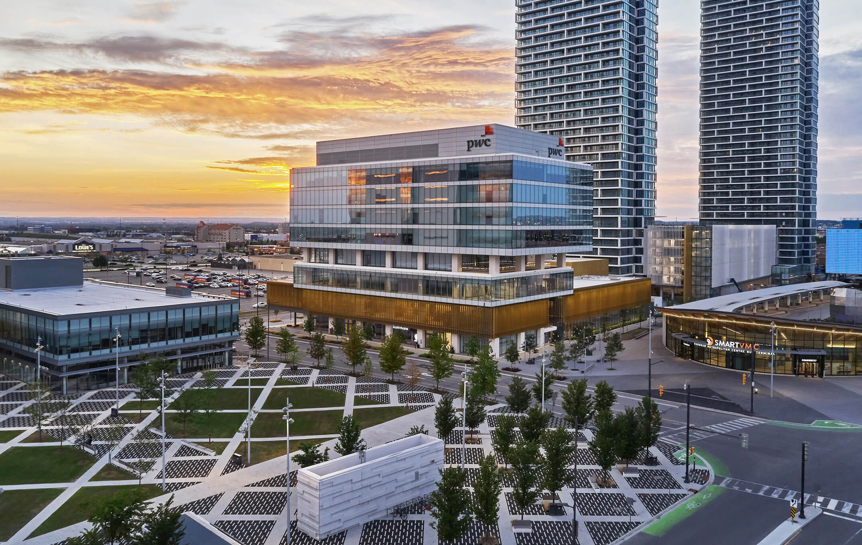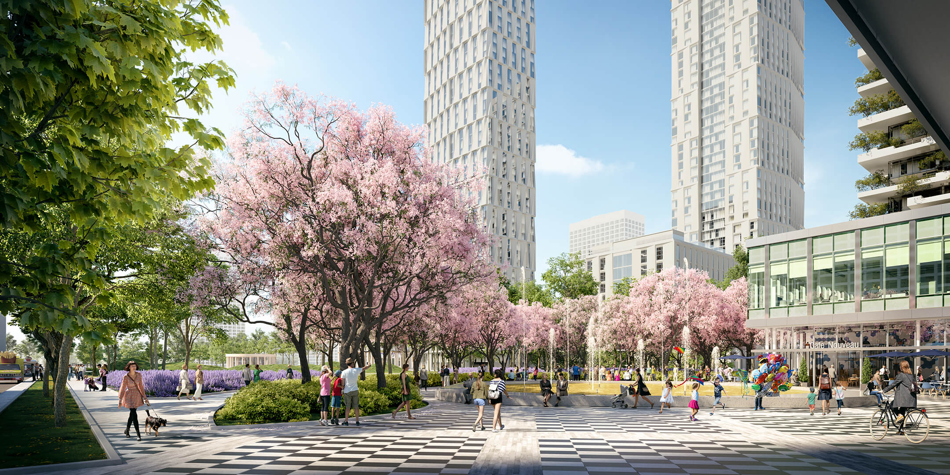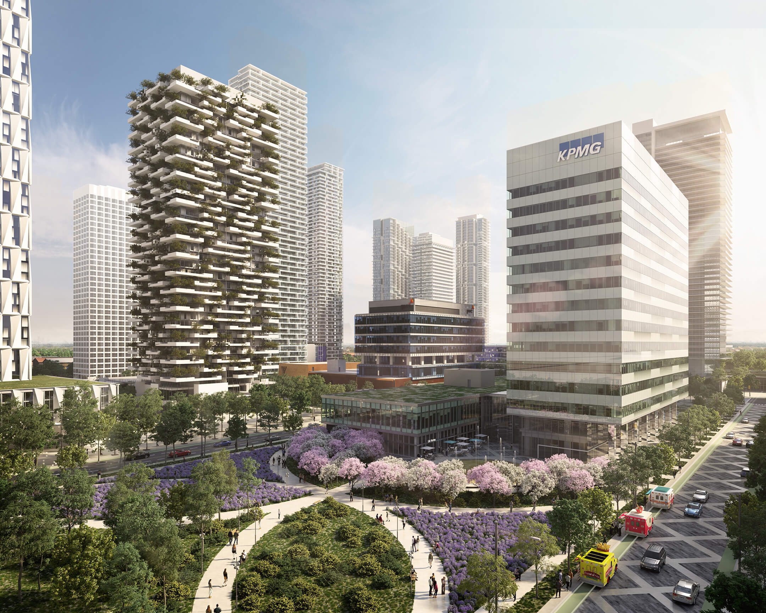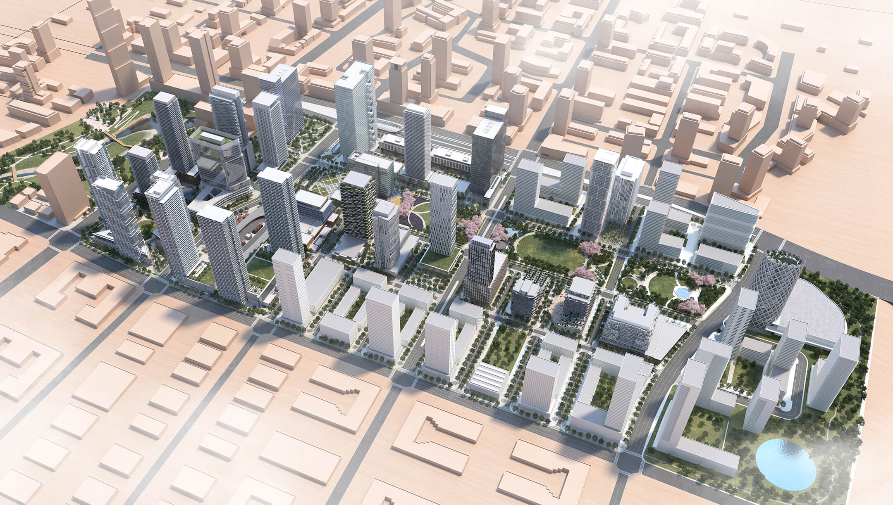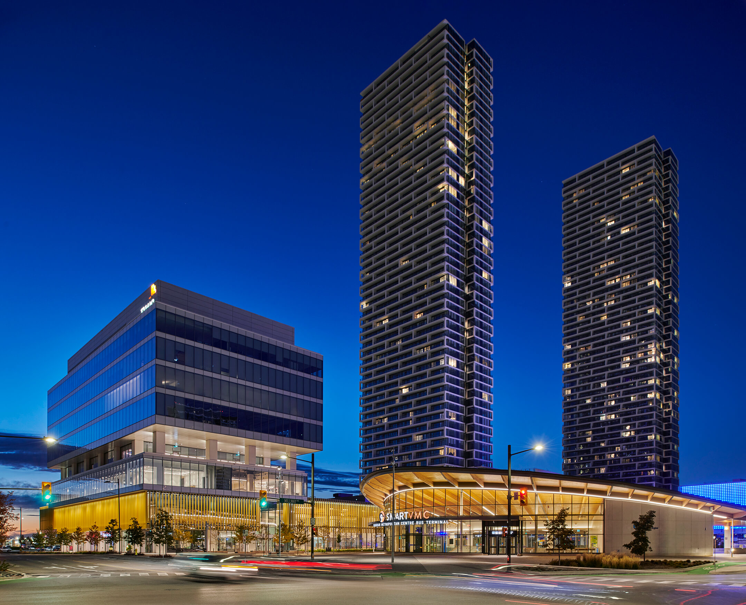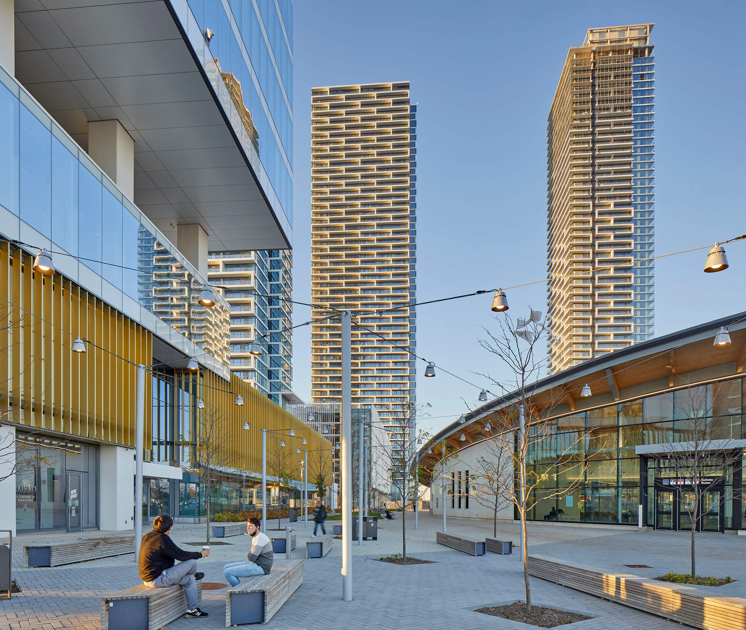SmartVMC District Master Plan
Vaughan’s SmartVMC District is a compact, pedestrian friendly, mixed use urban community focused on transit. The 100-acre parcel is planned around Vaughan’s most recent intermodal transit hub and a linear central park 2/3 of a mile in length. The plan ensures that no resident or worker in the neighborhood is more than a 2 block walk from the green park space which defines the community.
Fundamental to the plan’s vision is the creation of a live, work, and play environment. Transforming what was a car centric environment into a walkable community required the integration of transit, a contiguous pedestrian network of public and private outdoor opens spaces, community facilities, essential retail, employment uses, and a wide range of residential typologies including rental and condominiums. Particular attention is paid to the animation of the pedestrian realm.
When completed the SmartVMC District will have the density and diversity of a small city: 25,000 residences in towers of varying heights, commercial offices, institutional buildings; all built around an integrated network of parks, squares and opens spaces.
Completion of the master plan was followed by the construction of the LEED Gold Certified KPMG Tower, the PWC-YMCA Tower, and the SmartVMC Bus Terminal. Currently under construction, Transit City Phase 1 and Transit City Phase 2 will provide over 3,000 condominiums and apartments to residents.
| Client | SmartCentres |
| Landscape Architect | Claude Cormier + Associés |
| Photography | Tom Arban, Michael Muraz |
| Awards |
See all project awards
2022 Vaughan Urban Design Awards – Award of Merit (for Transit Square Block)
|
| Team |
See full project team
Anne Cheung
Leonardo de Melo Vincent Goetz Christiano Mahler Rajkumari Sawant Donald Schmitt Michael Szabo Haley Zhou |
