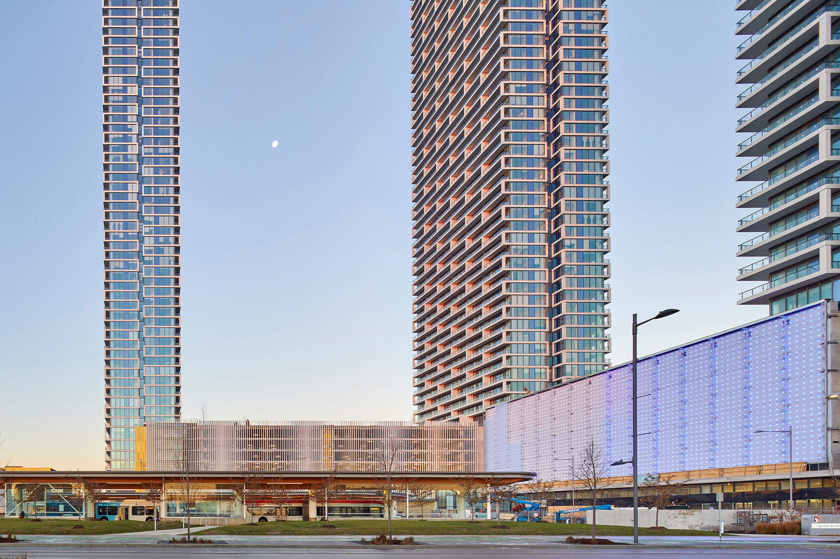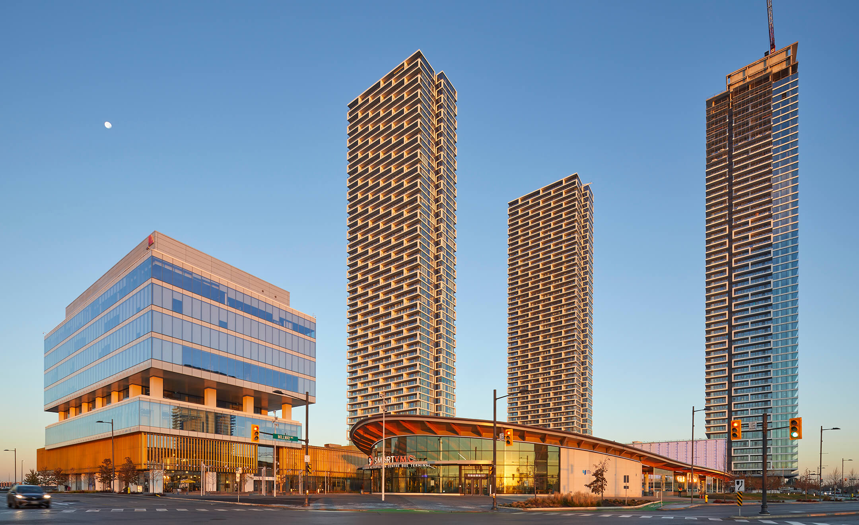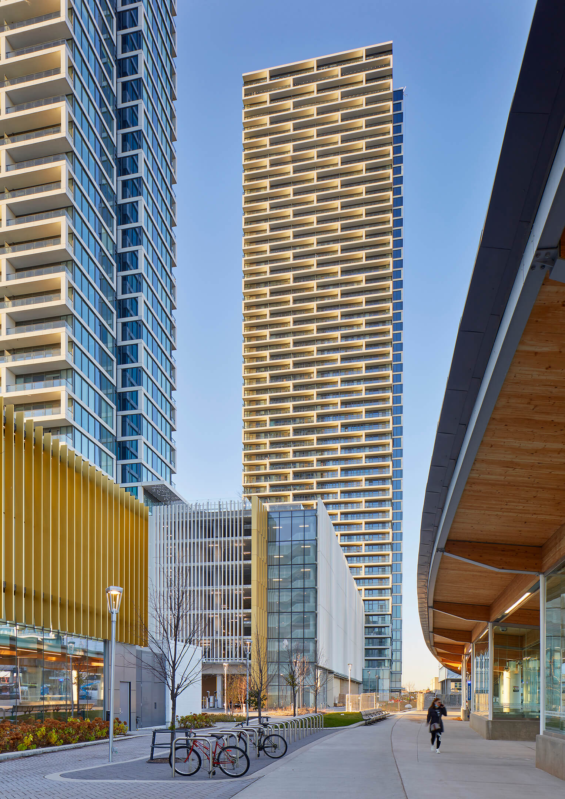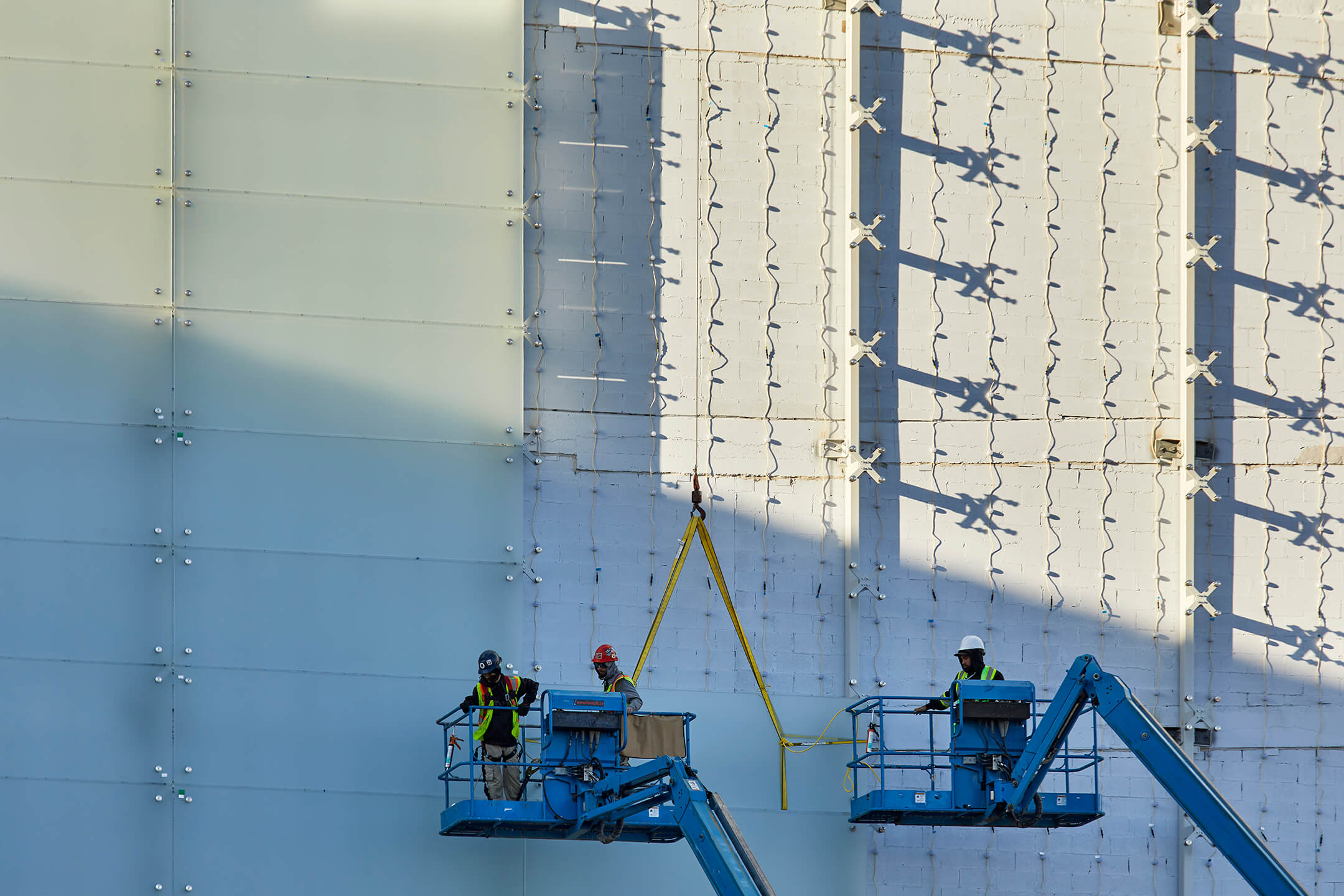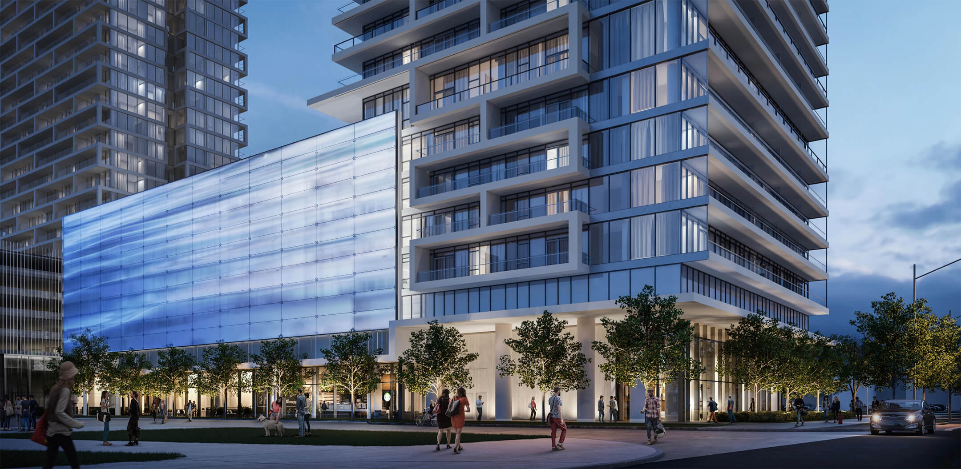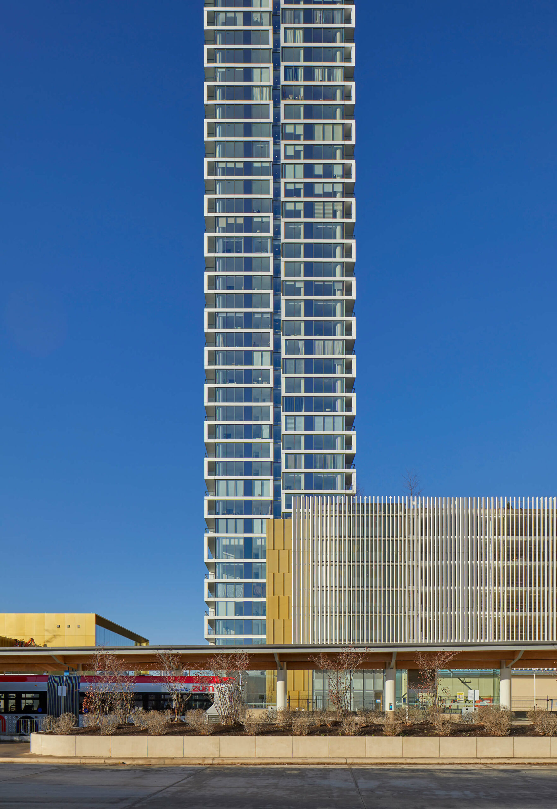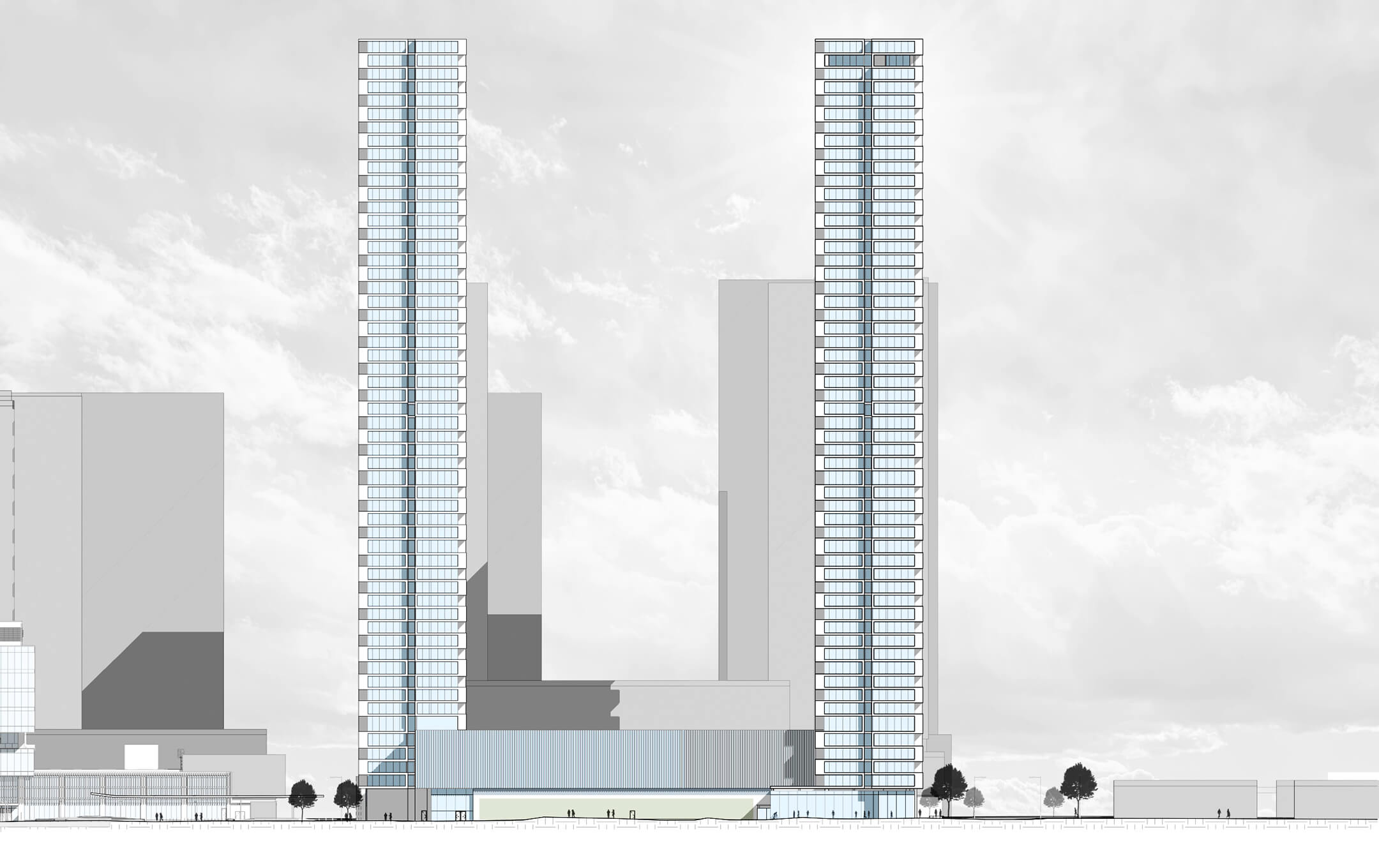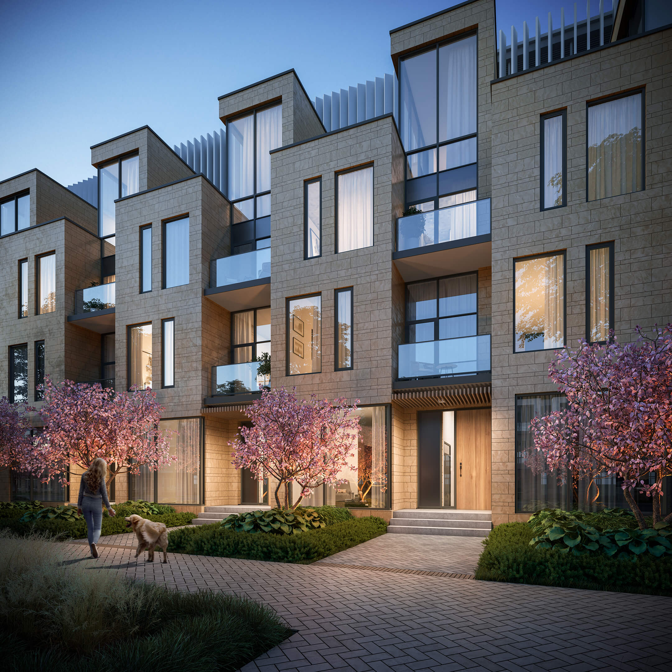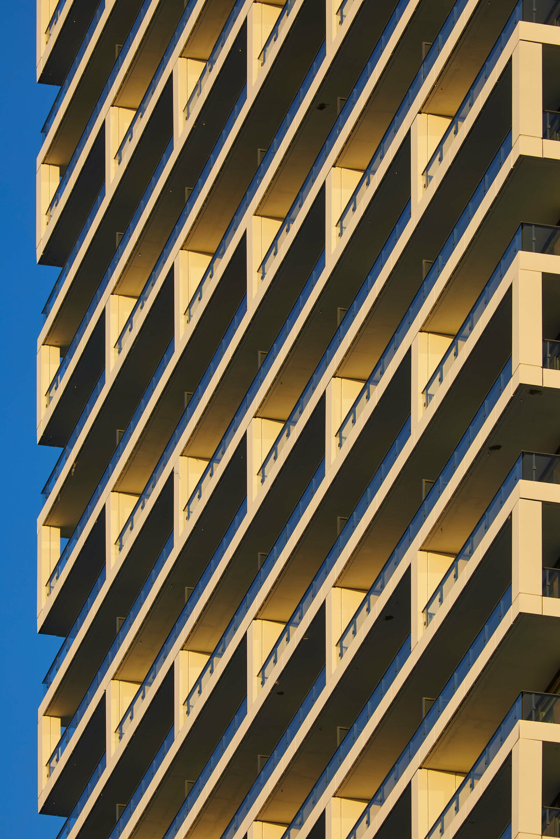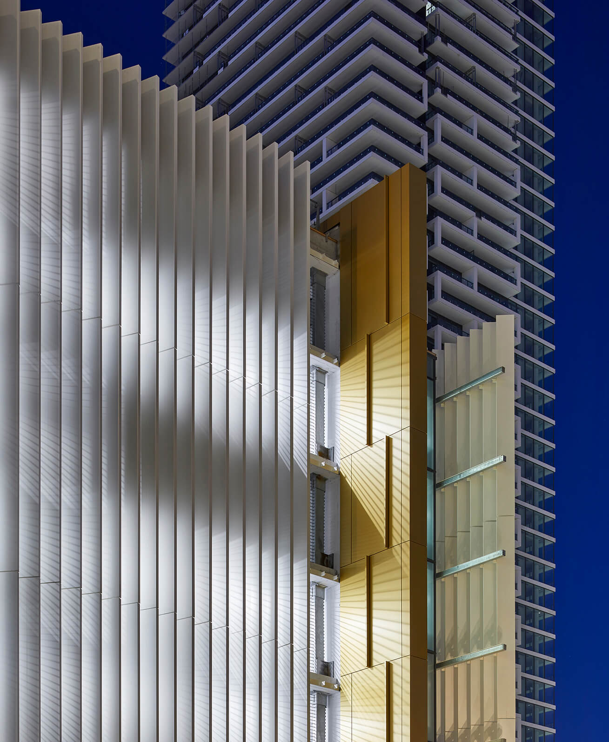Transit City Condominiums
The SmartVMC District’s Transit Square is a diverse network of interconnected public spaces supporting a comprehensive mixed-use development that integrates an intermodal transit hub, a YMCA and daycare, public library, retail and office space, residential towers, and outdoor public art. The Transit City Phase 1 residential towers complete this pedestrian oriented precinct that includes the SmartVMC Bus Terminal, and the mixed-use PwC-YMCA Tower.
Transit City 1 and Transit City 2 are two 55-storey residential towers with at-grade townhouse units. Transparent residential amenity lounge spaces provide animation to the street at pedestrian level. A 7-storey parking structure is designed to accommodate a minimum of 1100 parking spaces for residents, PwC-YMCA Tower visitors, and transit users. Bicycle parking facilities located along the south portion of the east façade immediately fronting the SmartVMC Bus Terminal reinforce the transit hub masterplan concept.
Transit City 3 is a 55-storey residential tower with at-grade retail, a 220-space parking structure, and a unique digital art wall along the south façade of the podium, facing the SmartVMC Bus Terminal. The PXL Gallery showcases the work of local and international urban media artists, as a destination for the community and the region.
| Client | SmartCentres, Centrecourt |
| Completion | 2021 |
| Photography | Tom Arban |
| Awards |
See all project awards
2022 Vaughan Urban Design Awards – Award of Merit (for Transit Square Block)
|
| Team |
See full project team
Amir Azadeh
Liviu Budur Sean Carvalho Sarah Elliott Serena Gagliardi Judith Geher Vincent Goetz Ashraf Hanna Justin Kennedy Waleed Khan Lilly Kraljevic Christiano Mahler Mindy Morin Sanchali Roy Chowdhuri Donald Schmitt Arne Suraga Michael Szabo Nigel Tai Houng Te |
