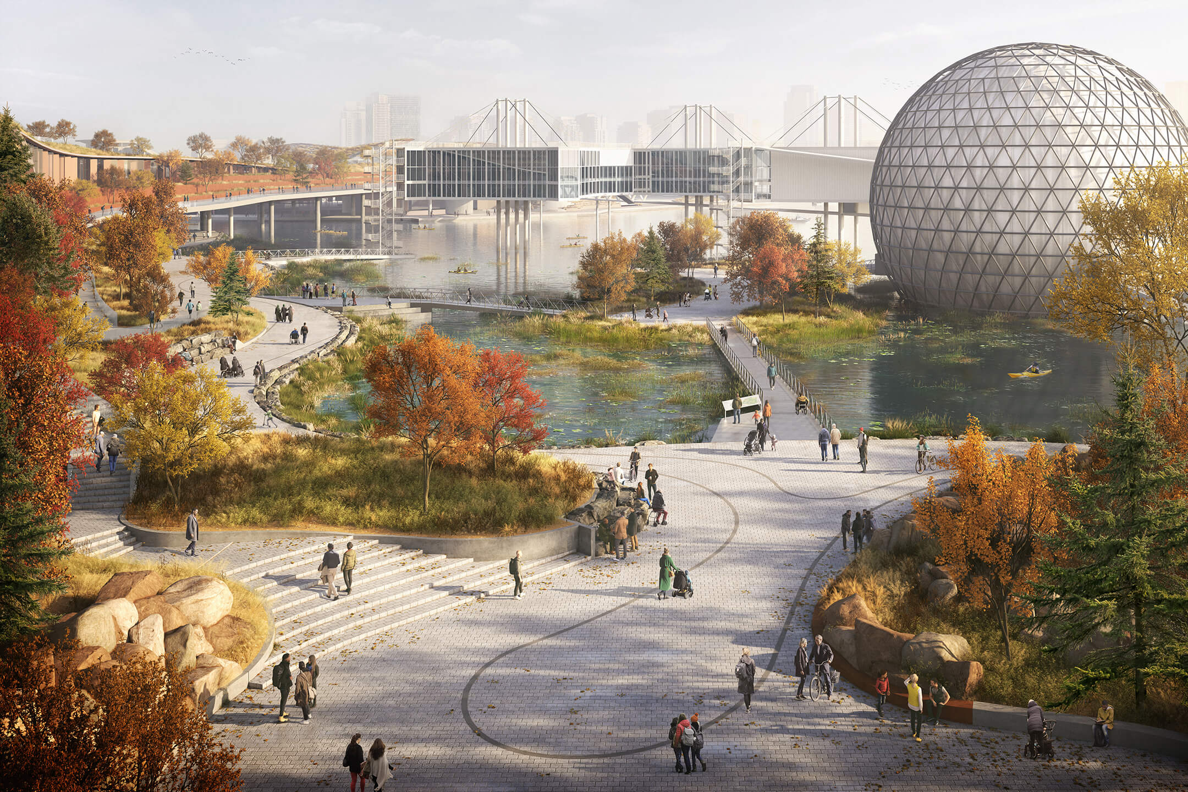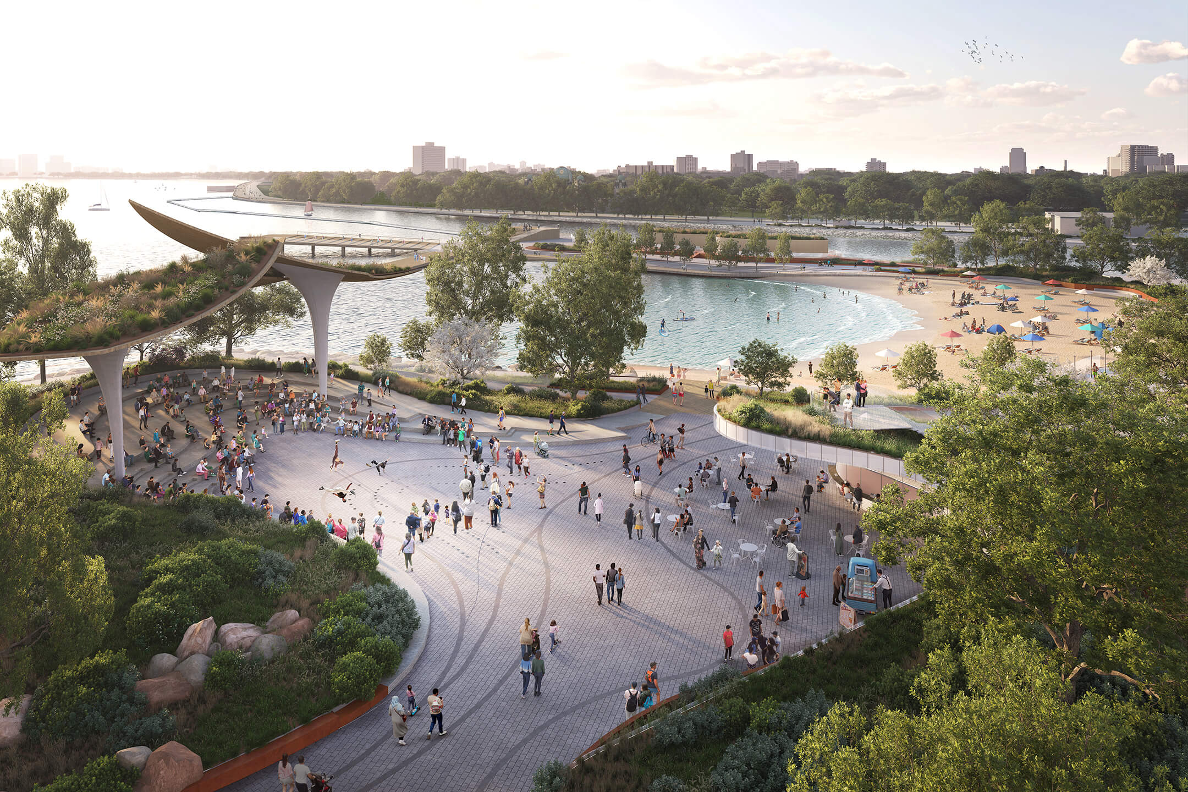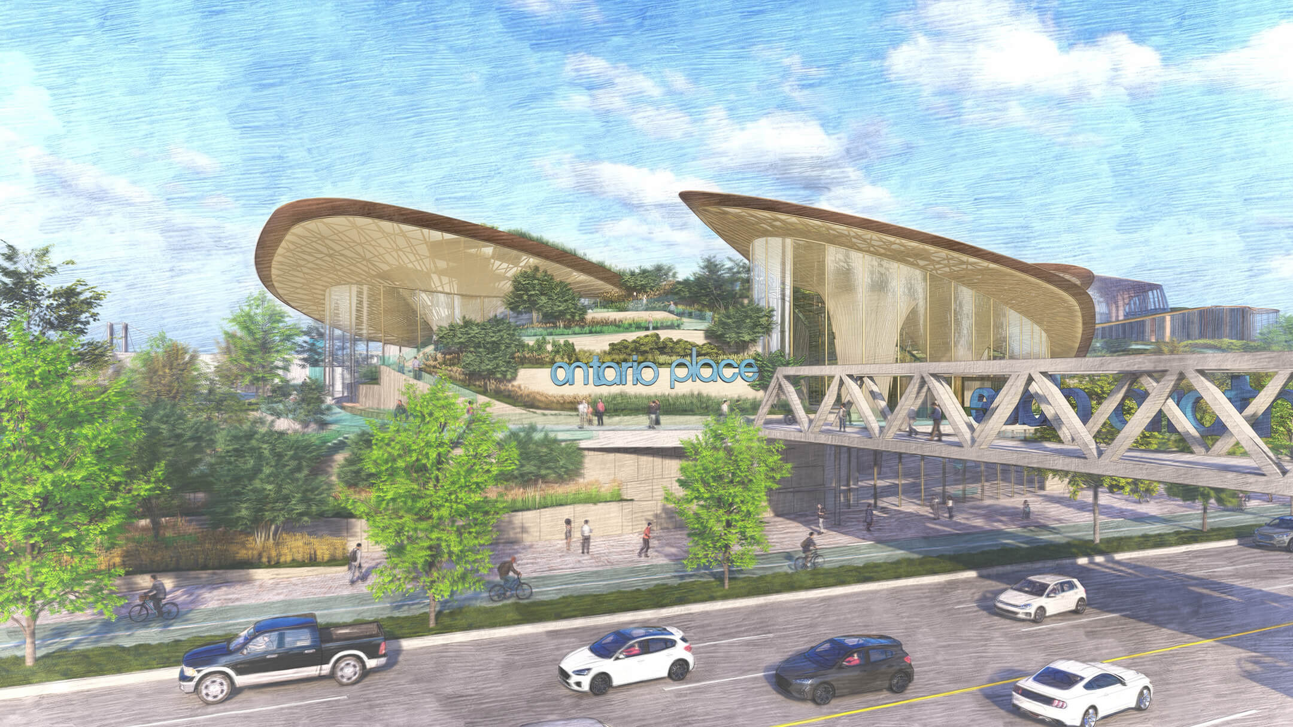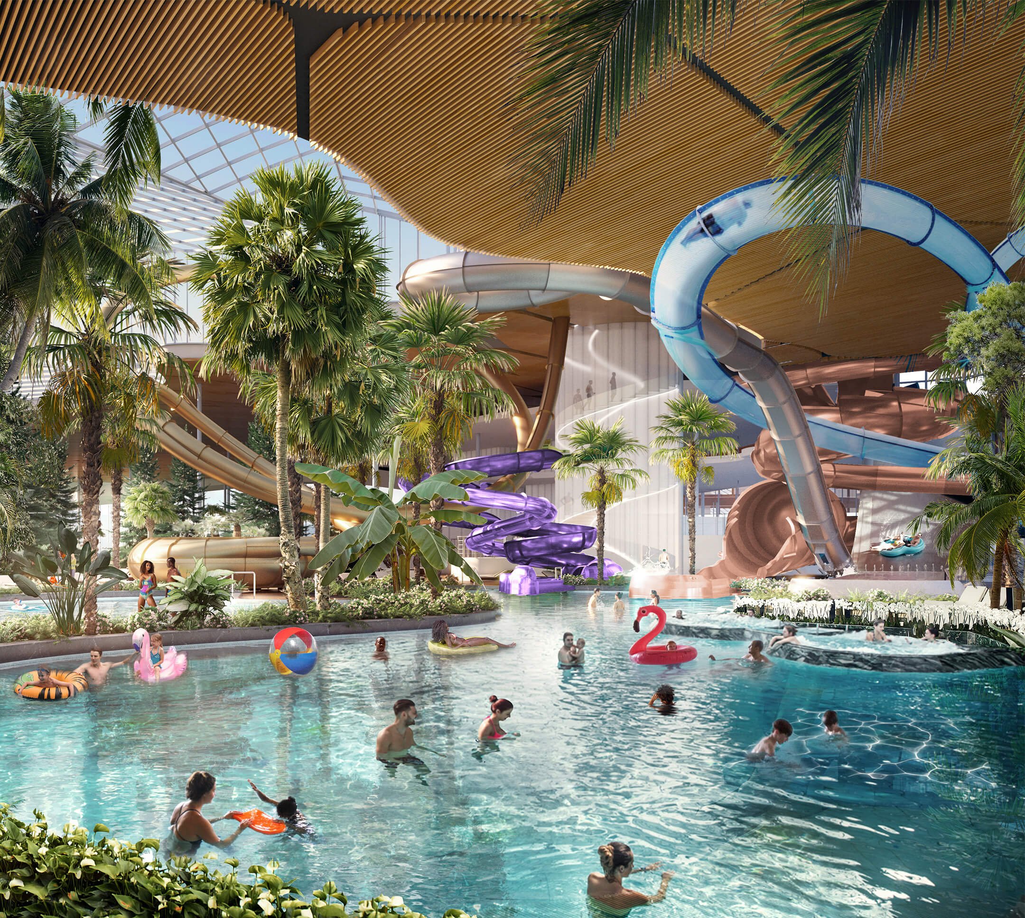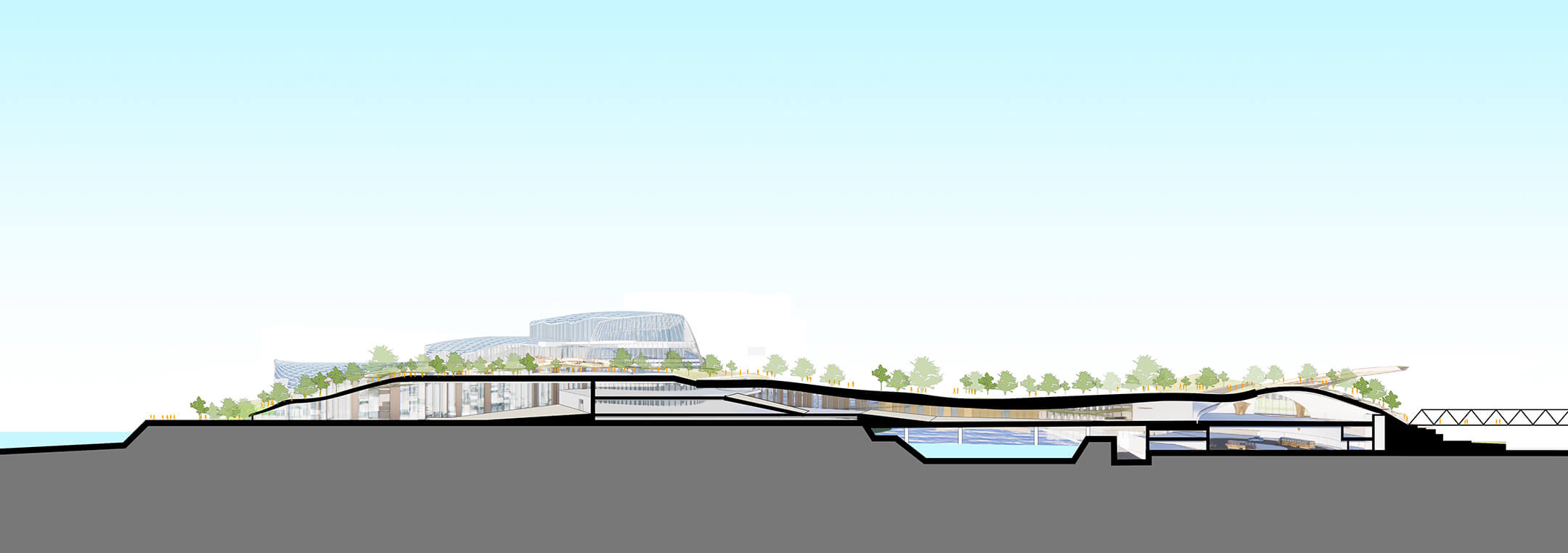Therme Canada | Ontario Place
The design of Therme Canada | Ontario Place is grounded in the planned expansion of public park space, and honours and celebrates Ontario Place’s history, including the Pods and Cinesphere. It will create a year-round landmark waterfront destination reconnecting people to Lake Ontario.
The design weaves together three themes, expressed through architecture: the scale and spirit of exhibition pavilions; the restorative qualities of natural forms; and the transparency of greenhouse architecture. Its scale and spirit are inspired by the neighbouring Ontario Place Pavilions and Cinesphere, which will be protected. The goal of supporting body and spirit with wellness in an egalitarian, welcoming environment is infused throughout the design’s transparent and natural forms.
The Therme Entrance Pavilion and bridge from the mainland to the West Island will establish a new public presence along Lake Shore Boulevard West. They are envisioned to be a greenspace and public pathway that recreate the flow of the nearby Credit River, to honour its significance to the Mississaugas of the Credit First Nation (MCFN), who have lived and continue to live on the north shore of Lake Ontario.
The campus-style layout of the West Island introduces new public space to the site, including parks, rooftop trails and gardens, along with new public gathering spaces designed in partnership with the MCFN. The exterior envelope of the main Therme Canada | Ontario Place building is clad in energy efficient, triple layer bird friendly glass on a steel structure, building on the tradition of public botanical greenhouses and glazed exhibition halls. The curvilinear roof is formed by a series of layers. Visitors arrive at a belvedere overlooking the aquatic halls that house the botanical gardens and pools. The glass greenhouse architecture supports the integration of landscape inside the building with indoor pools and a transparent envelope allowing vistas of Lake Ontario and abundant daylight for the planted interior environment. A series of landscaped roofs extends the planted environment to the form.
The planned parklands and beach areas surround the building and allow year-round public waterfront access. The restorative value of outdoor green spaces for recreation, community gathering, and overall quality of life will be enriched with plans for free, public swimming; a new significantly expanded beach area; improved access to the lake edge, beach, wetlands; and an extension of the William G Davis trail across the entire site, accessible to all.
| Client | Therme Canada |
| Landscape Architect | STUDIO tla |
| Renderings | Darcstudio |
| Team |
See full project team
Nazanin Behbood
Walton Chan Emre Goktay Brandon Griffin Azucena Guerrero Duncan Higgins Dieter Janssen Victor Lima Christiano Mahler Navid Majdi Adrian Man Gary McCluskie Eischez Sadiq Rajkumari Sawant Donald Schmitt Nazig Seropian Antonia Stanev Ayat Taheri Jose Trinidad Joseph Troppmann Amanda van Amelsfort Joseph Yau |
