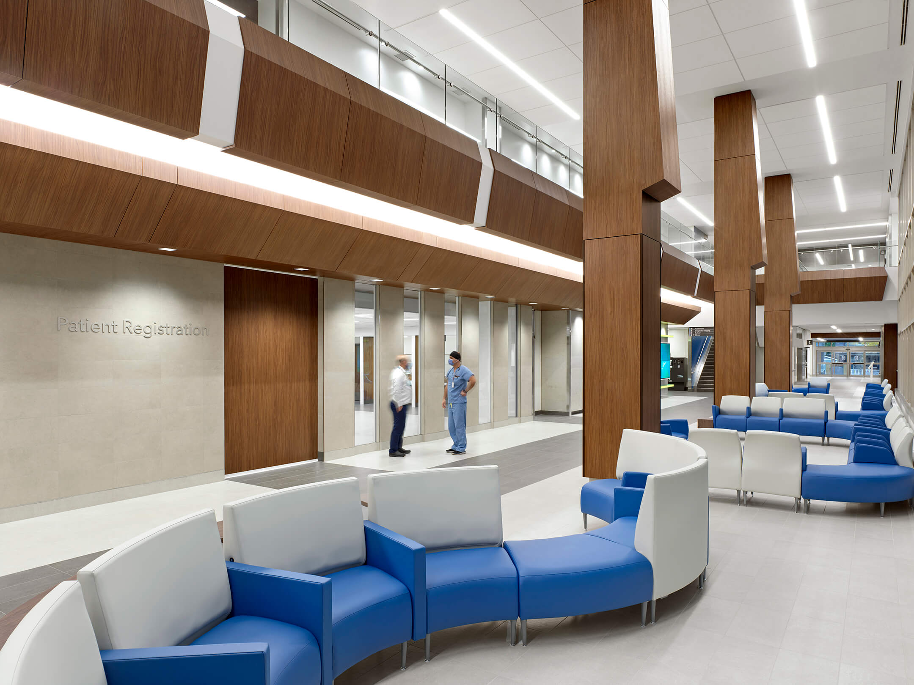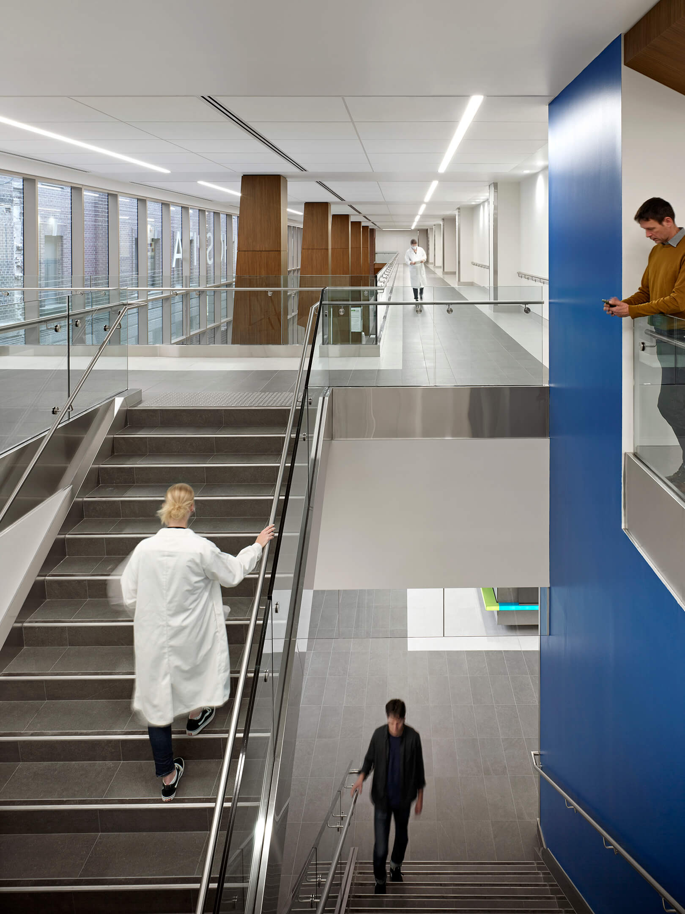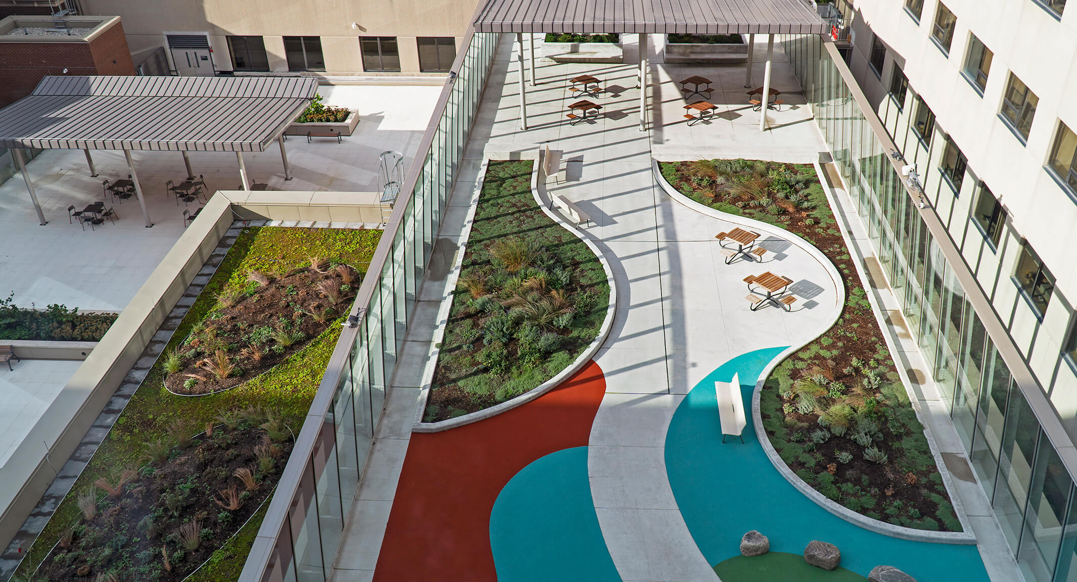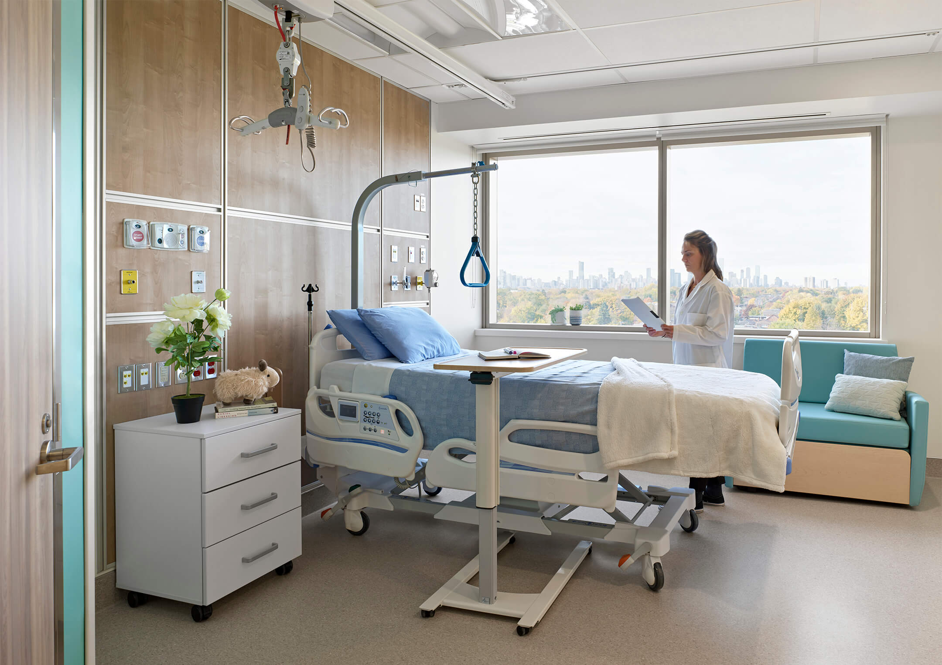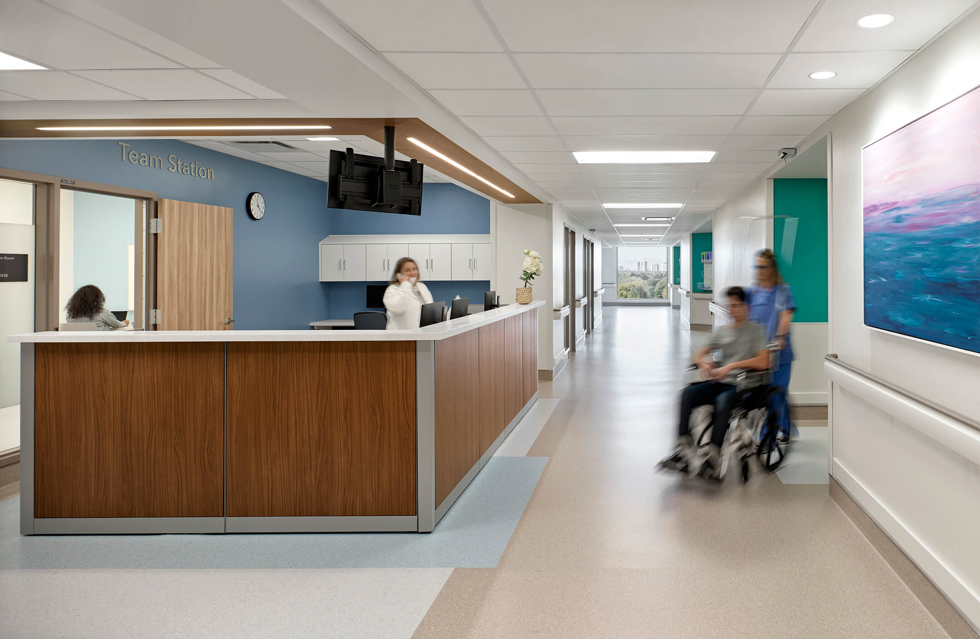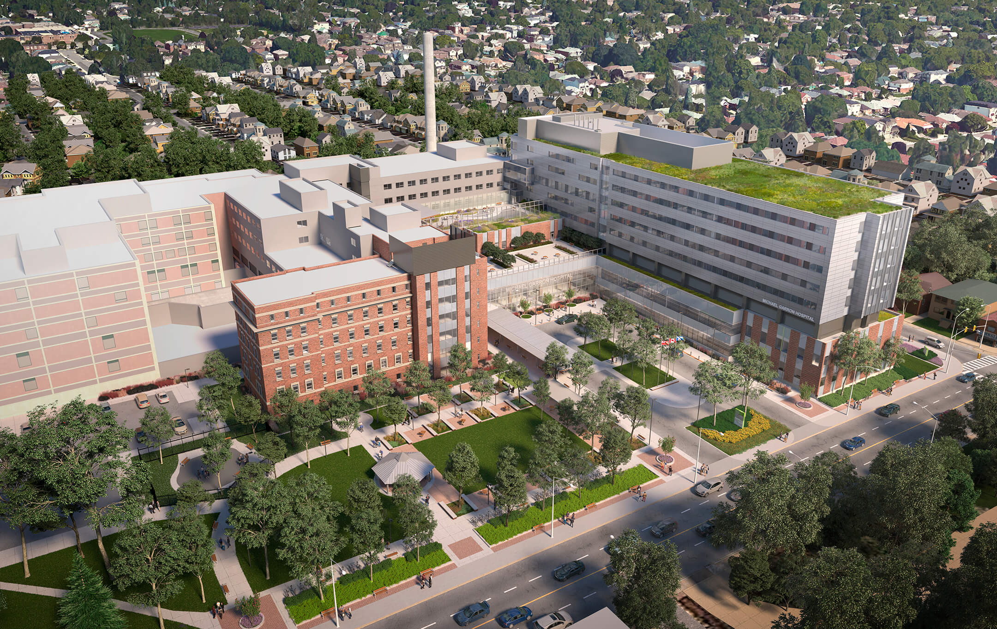Ken and Marilyn Thomson Patient Care Centre
“Michael Garron Hospital has been providing first-class care to east Toronto for nearly 90 years. These renovations will enable the hospital to continue to deliver efficient, accessible, high-quality services to meet the changing needs of the local community.”
Dr. Helena Jaczek, Former Minister of Health and Long-Term Care
Michael Garron is the largest community teaching hospital in the City of Toronto and plays an important role in the health and well-being of a diverse community, which includes several of Toronto’s priority neighbourhoods.
The new Ken and Marilyn Thomson Patient Care Centre is the centerpiece of the redevelopment at the Hospital, split between a three-storey podium, which houses the public lobby, support services, retail, ambulatory procedures and clinics, and a six-storey tower, which houses acute care and mental health departments.
The Centre will provide best in class clinical space that replaces outdated departments currently located in the existing buildings. New inpatient units include single-patient room design, with generous windows that permit expansive views across the surrounding neighbourhoods and toward Lake Ontario to the south. Mental health departments have access to a secure outdoor terrace, which incorporates playground-surfaced activity spaces and therapeutic gardens.
Improvements to public spaces are rooted in a renewed approach to integrating the Hospital’s site with its interior. The double-height glazed lobby allows deep sunlight penetration into public and amenity spaces behind, enhancing visual links between these programs and the garden outside. Above the lobby, an outdoor terrace provides an important amenity and space of respite for both staff and the public.
Staff spaces are distributed throughout the new tower in the form of multi-disciplinary team spaces in outpatient units, generous staff lounges, expanded locker and shower facilities and new on-call rooms. The Hospital’s teaching capabilities are expanded through a new centre for medical education and a new surgical simulation facility.
The Centre provides much needed expansion to clinical and public spaces, clarifies access and wayfinding, and introduces connections to nature for both patients and staff, better supporting them in their health, wellness, and education.
| Client | Michael Garron Hospital |
| Completion | 2023 |
| In joint venture with | B+H Architects |
| Landscape Architects | Ferris + Associates Inc. |
| Photography | A-FRAME INC |
| Team |
See full project team
Amir Azadeh
Sydney Browne Nilsa Calvo Anne Cheung Rick DaPonte Melina Davari Leonardo de Melo Branka Gazibara Rui Hu Darlene Magno Giuseppe Mandarino Sanchali Roy Chowdhuri Ewa Rudzik Eischez Sadiq Matthew Smith Ayat Taheri Adam Ward |
