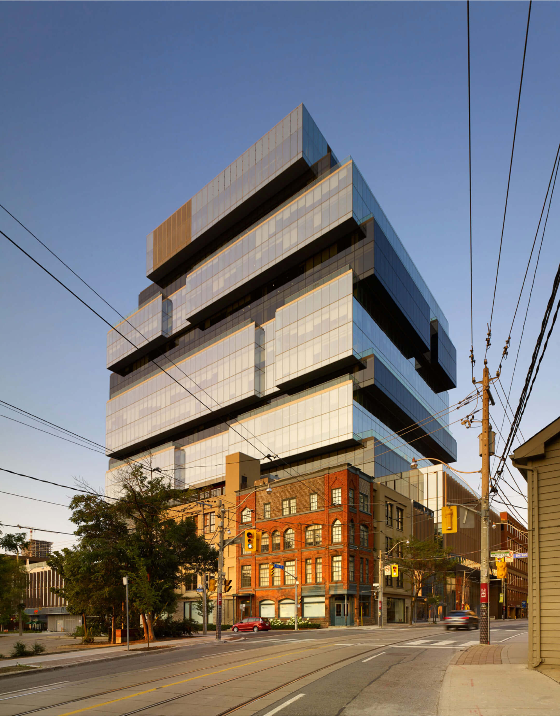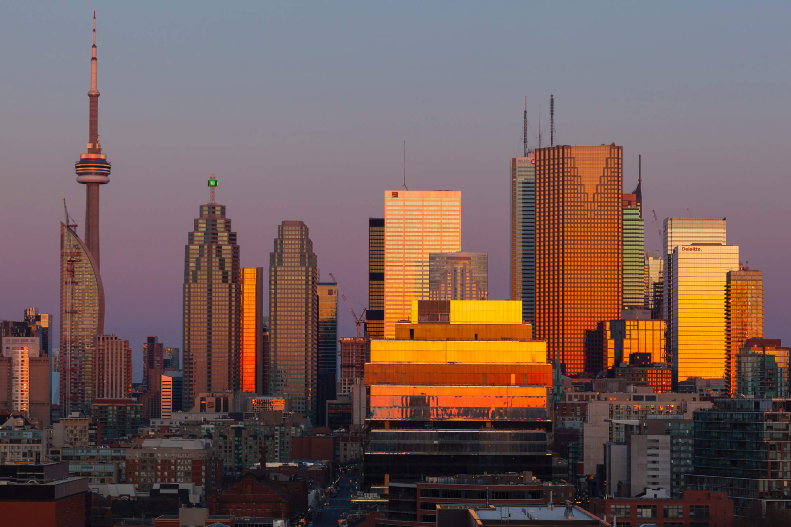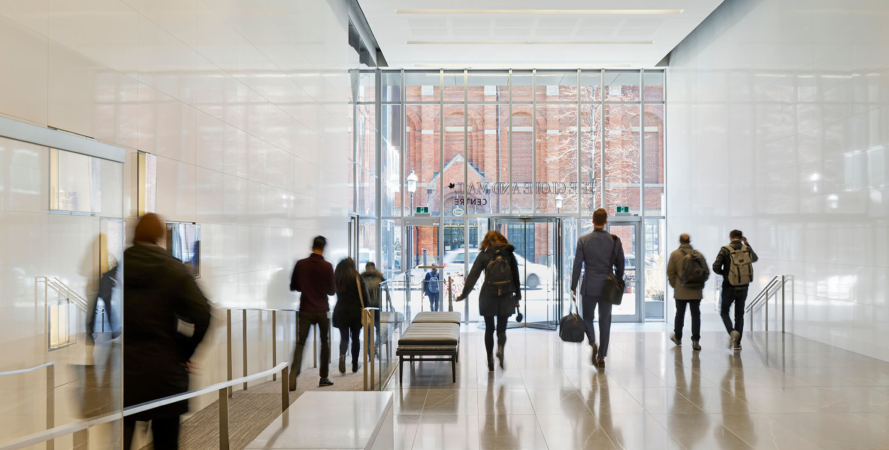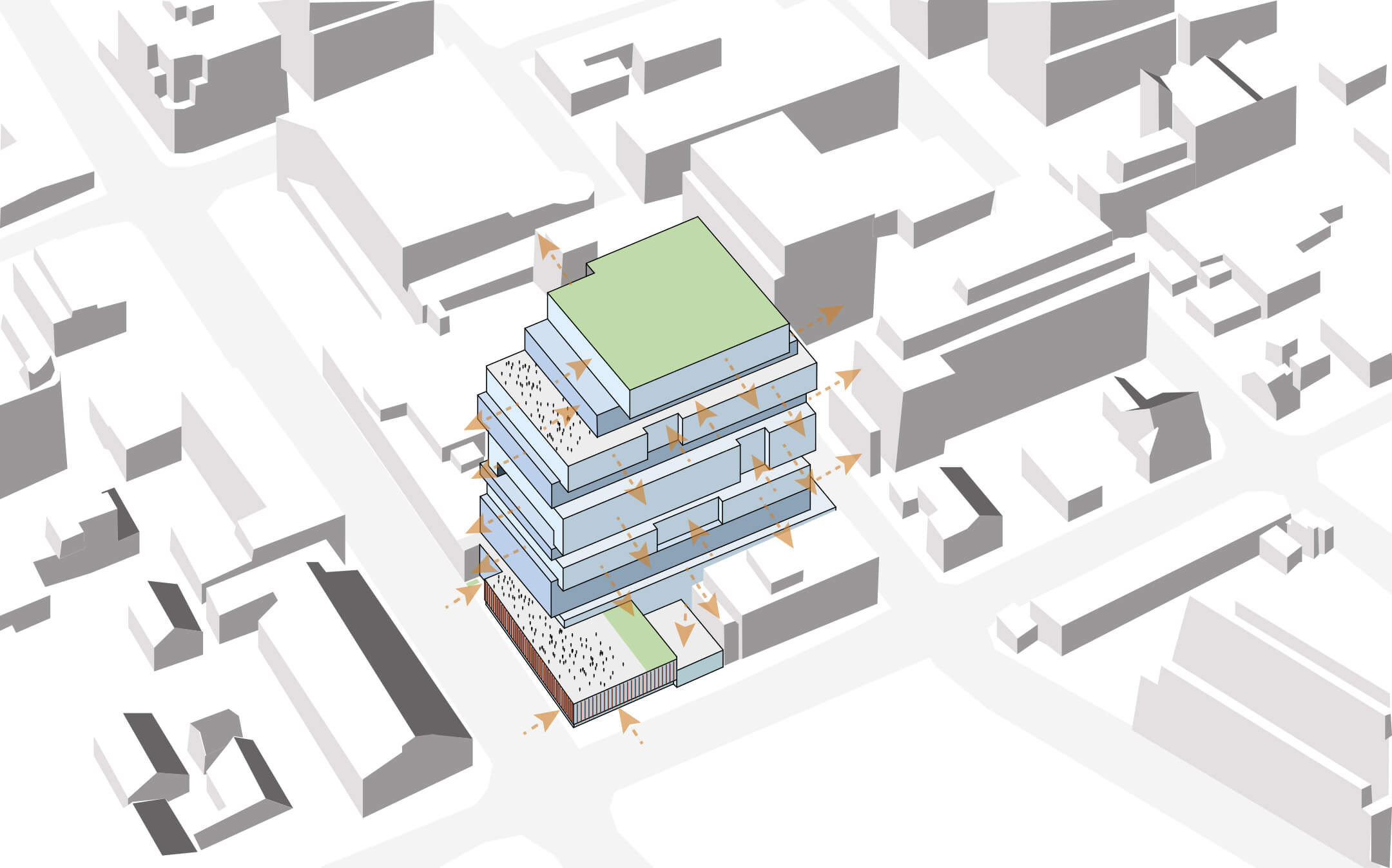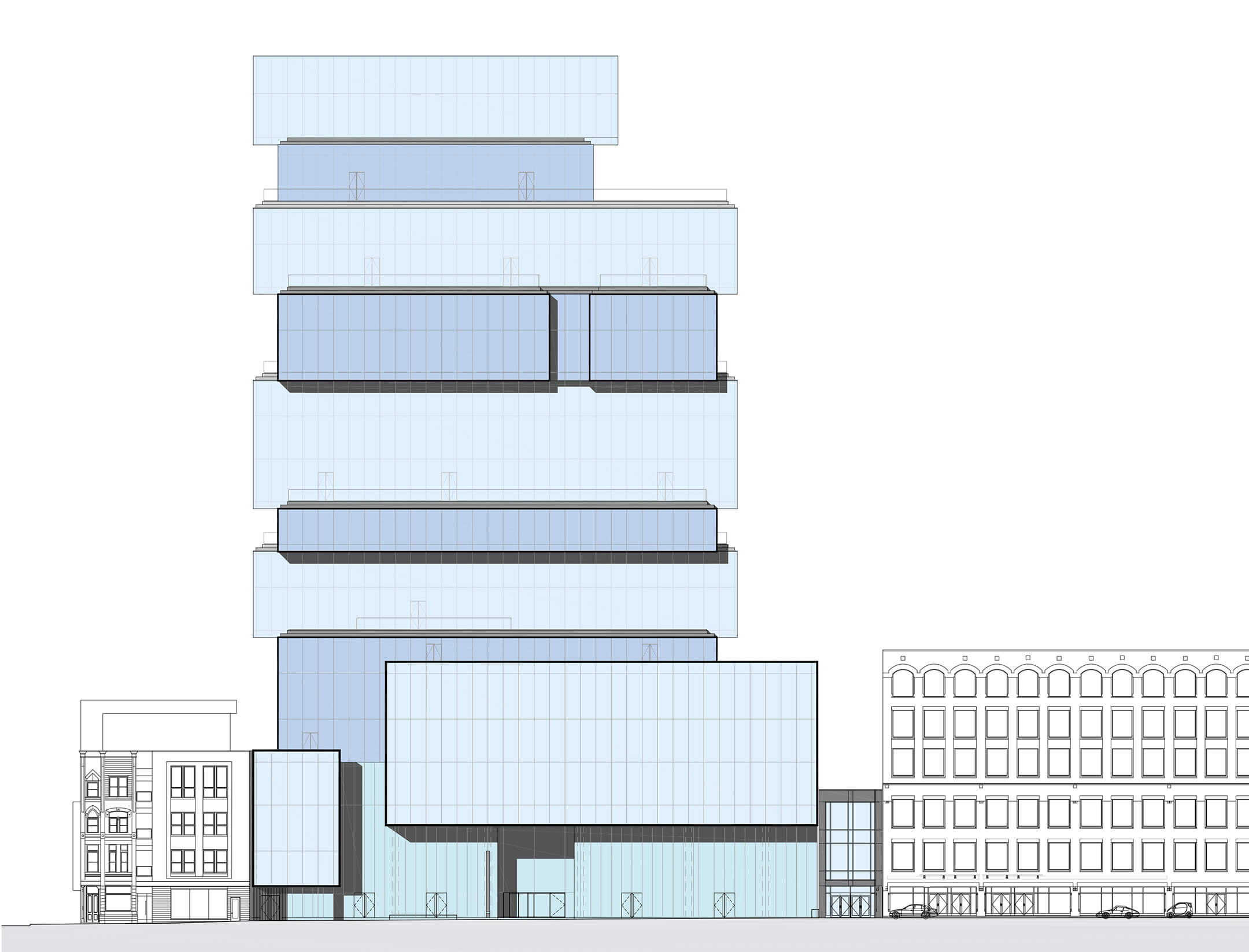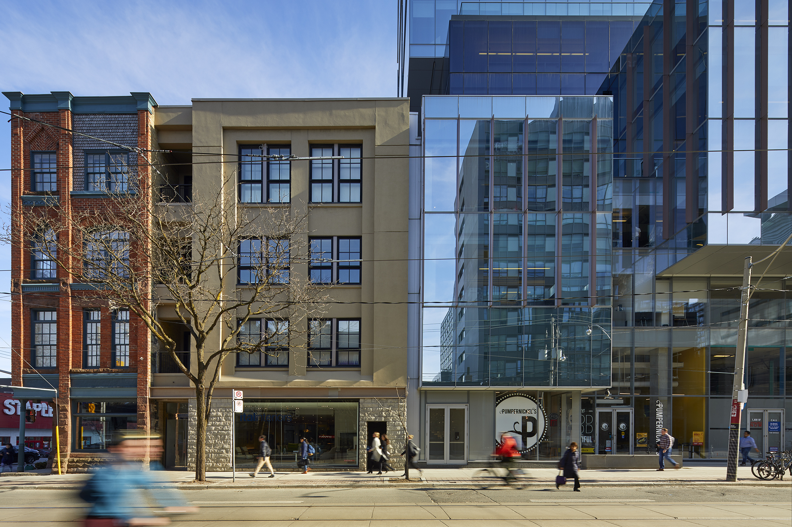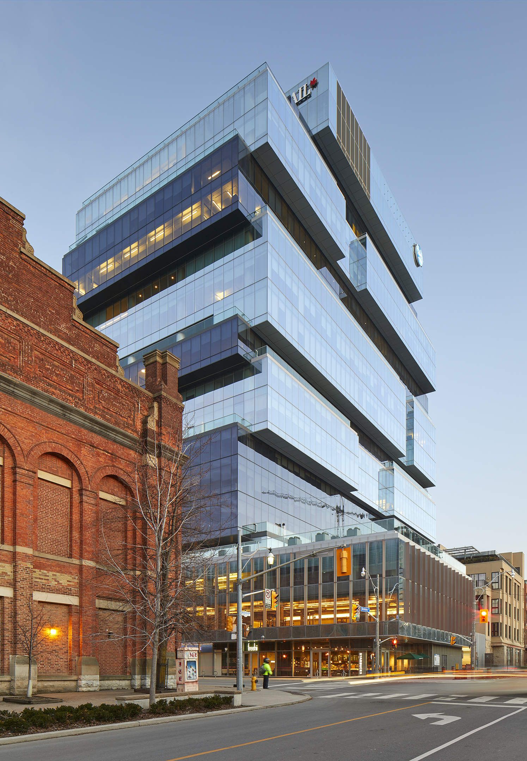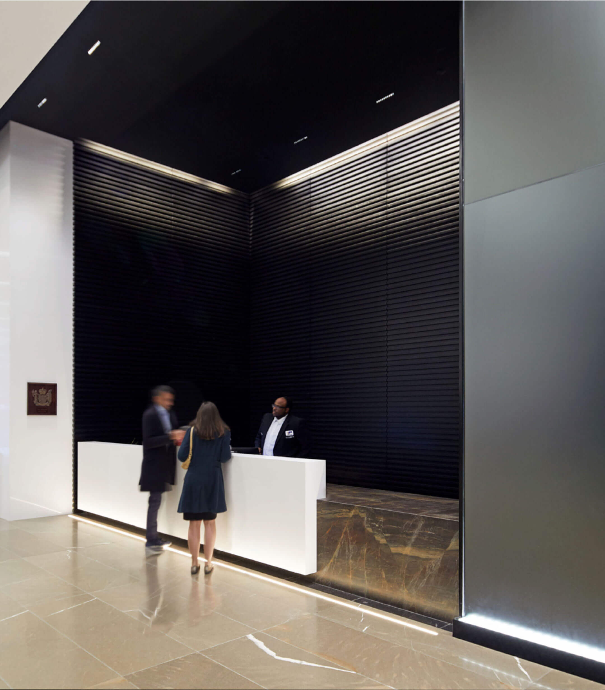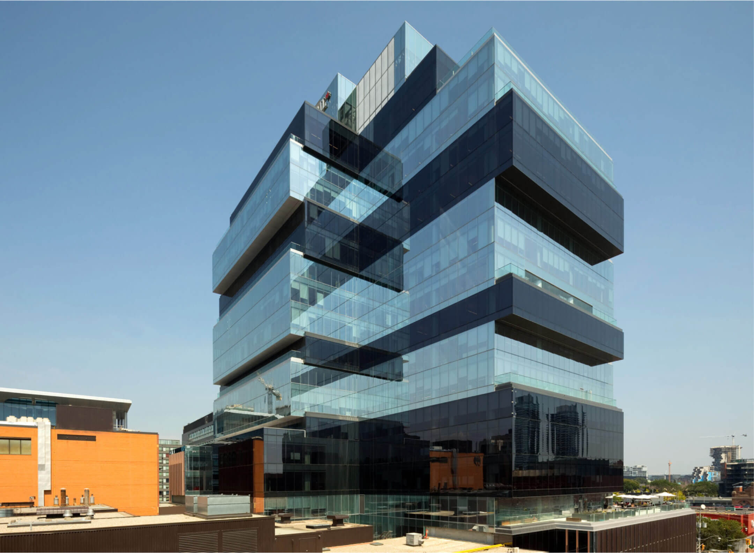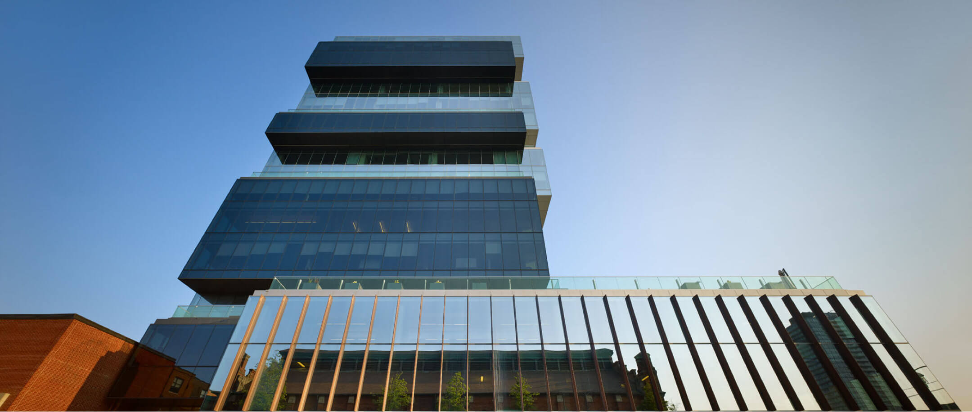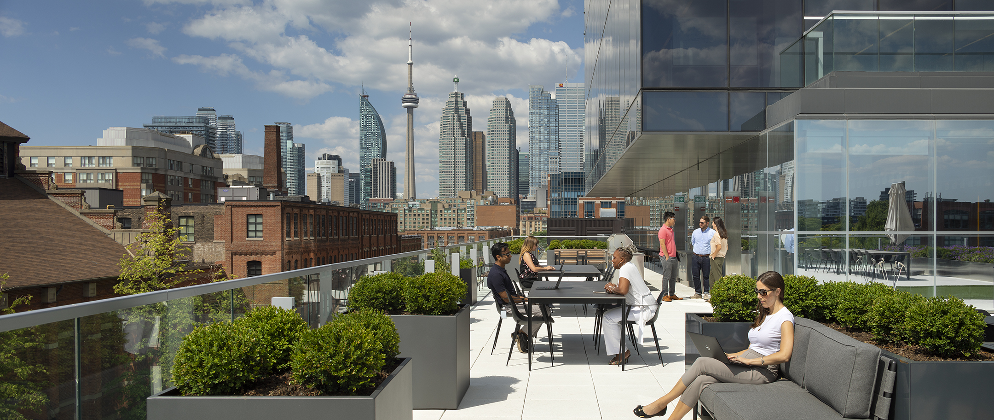The Globe and Mail Centre
The new Globe and Mail Centre is integrated within the burgeoning St. Lawrence neighbourhood. It is located on one of the ten-city-blocks as laid out in Toronto’s original ‘Town of York’ plan. This historical context informs the design and integration of this 17-storey office tower; however, as the tallest downtown office building east of the financial district, it remains distinct in the city skyline.
Maintaining the same height as its neighbouring buildings, the Centre’s podium is comprised of a public arcade that connects King and Front streets, creating a new 24-hour, fully accessible pedestrian mid-block connection. Retail along three street frontages ensures activity outside of traditional business hours.
The tower steps back from the street. Made up of ten vertically stacked blocks of varying heights, it offers expansive landscaped terraces featuring multipurpose space and unobstructed views of the waterfront and city skyline.
Home to several high-profile tenants, including the country’s national newspaper, The Globe and Mail Centre is a new landmark for the city and a new commercial development in Toronto’s growing economy.
| Location | Toronto, Ontario, Canada |
| Client | First Gulf |
| Completion | 2017 |
| Sustainability | LEED Gold Certified |
| Photography | Tom Arban |
| Awards |
See all project awards
2018 NAIOP Real Estate Excellence (REX) awards – Office Development of the Year
|
| Team | See full project team |
