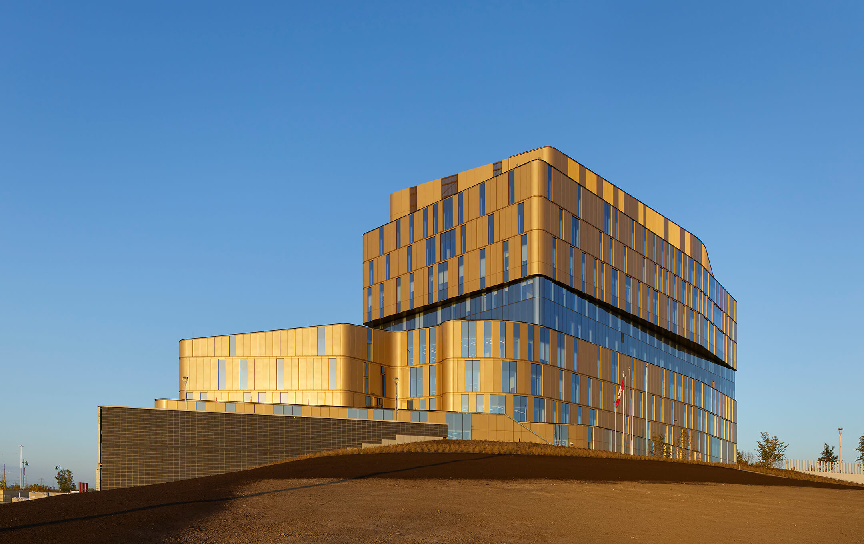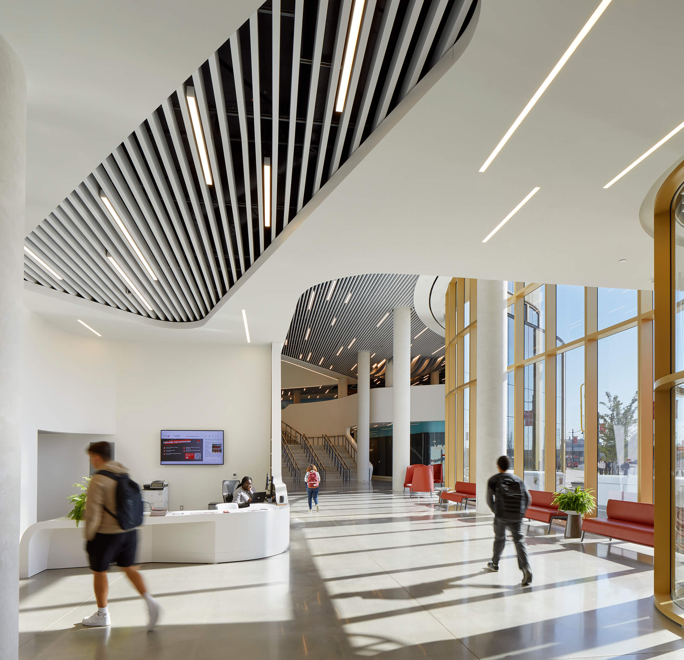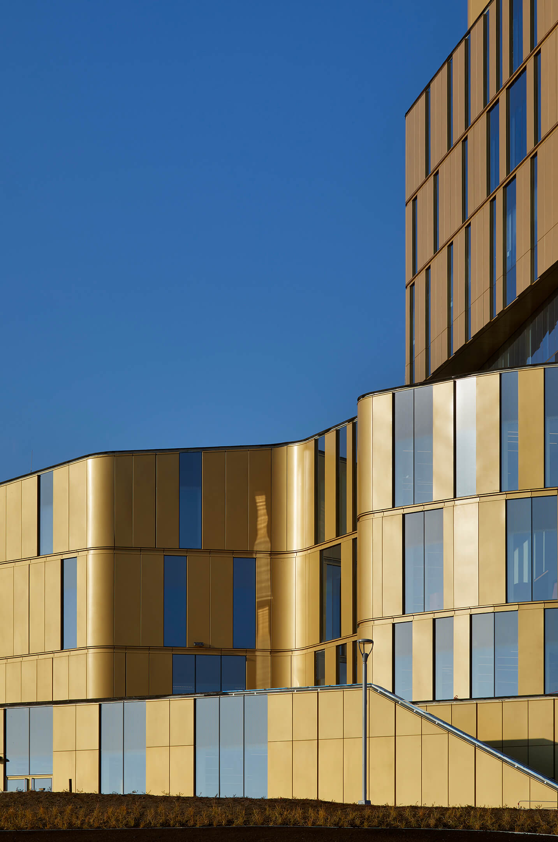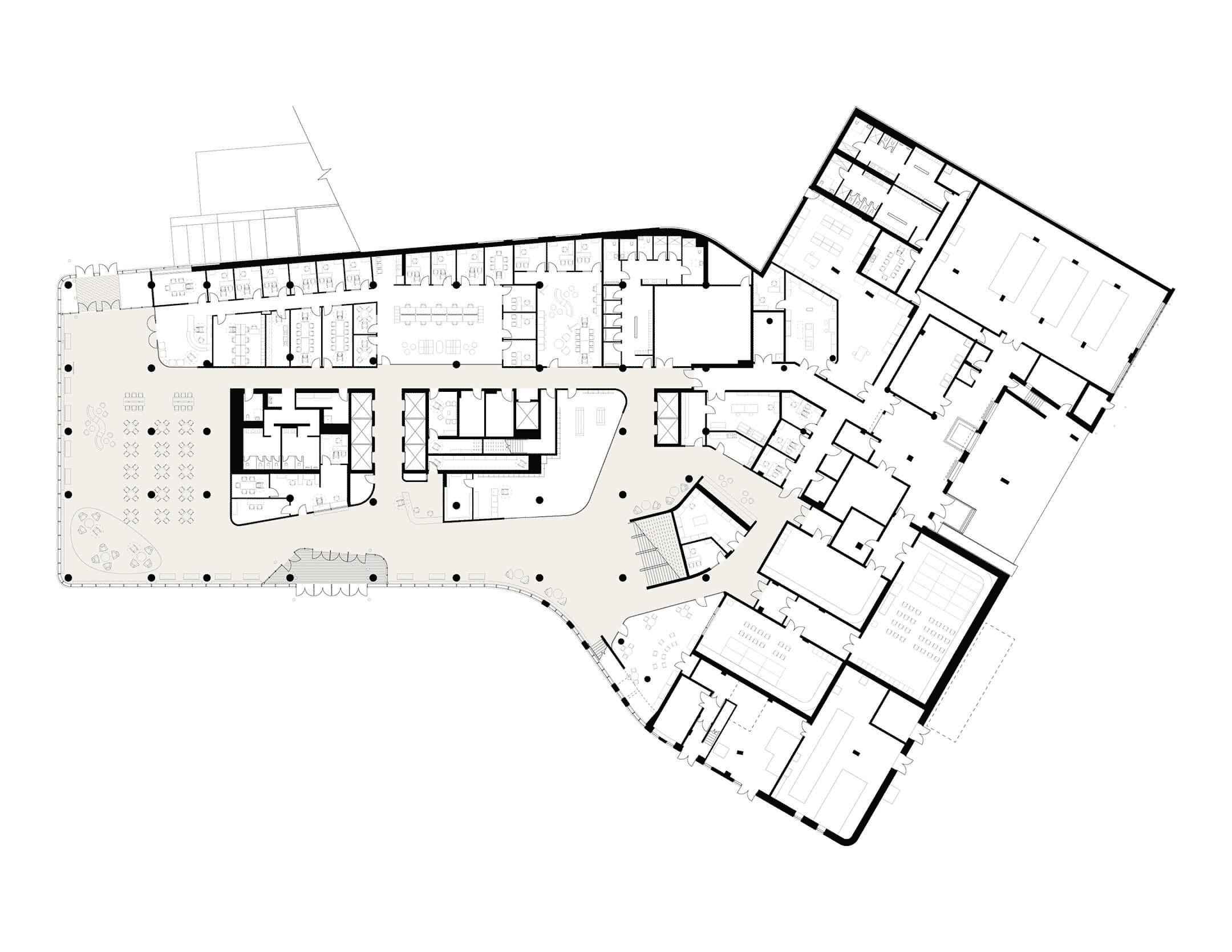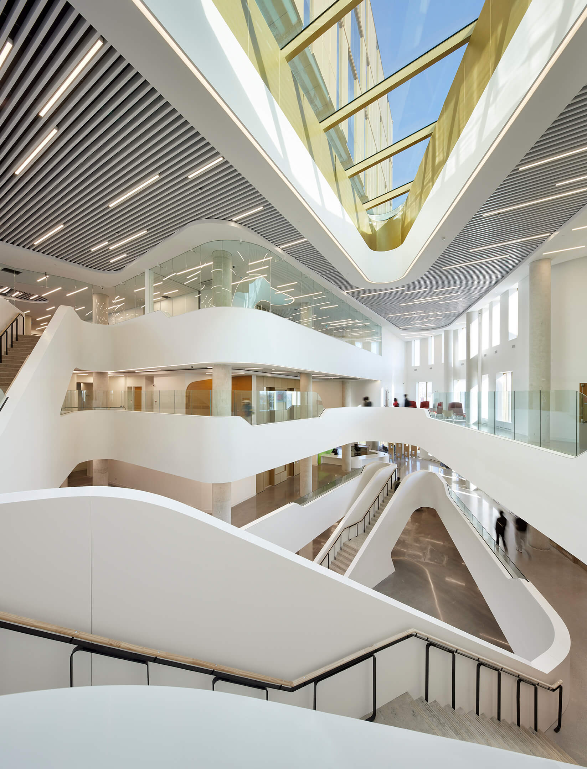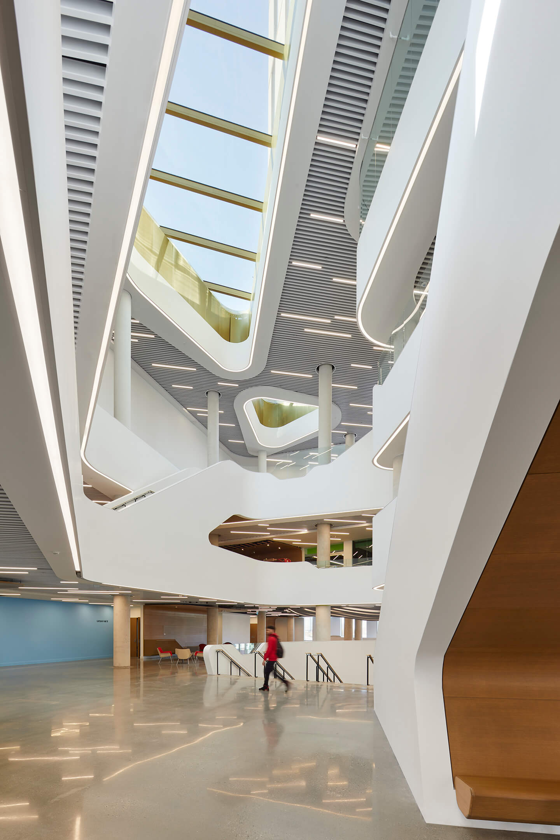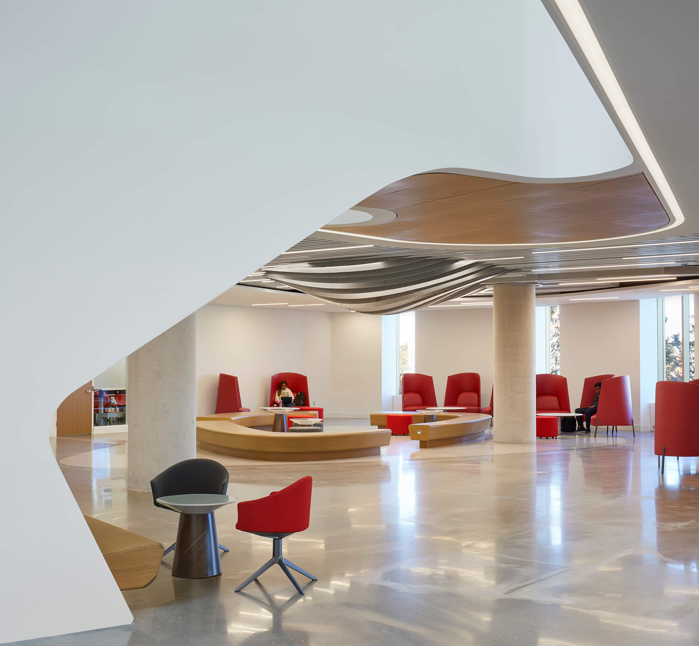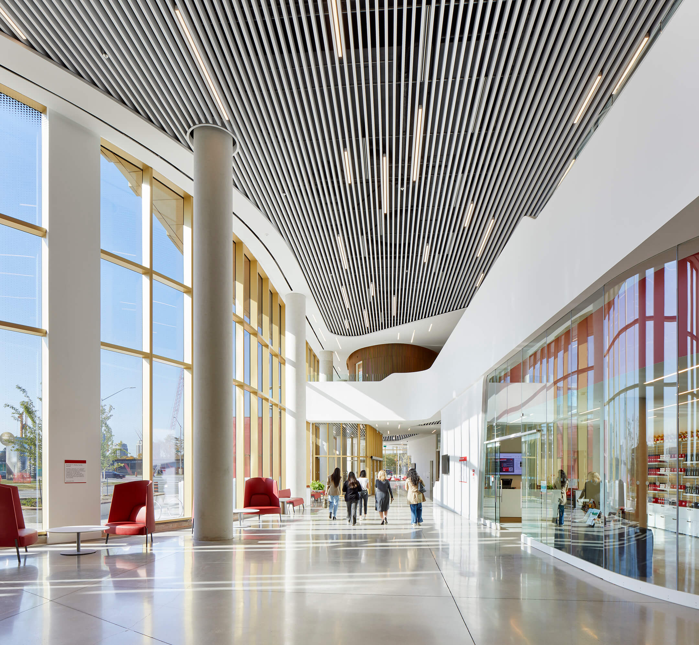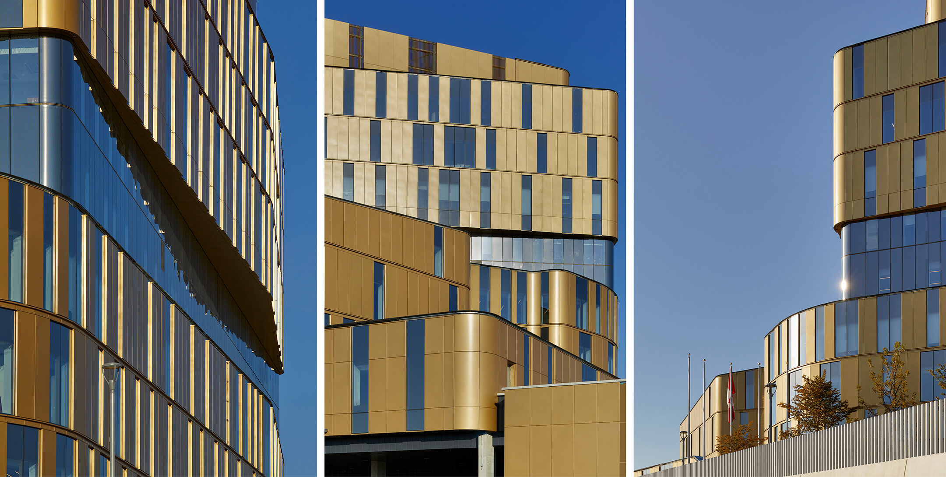York University Markham Campus
“The York University Markham Campus fits perfectly with the vision we have for Markham Centre; building on Markham’s highly skilled, highly educated and diverse workforce. This will strengthen our position as a hub for innovation, while driving the prosperity of the Province, York Region and the City of Markham.”
Frank Scarpitti, City of Markham Mayor
The York University Markham Campus (YUMC) is the first University campus in Markham, allowing students to study in a state-of-the art campus setting. The building is one of connection, between the YUMC and Markham, between formal and informal spaces; and between all members of the York community.
The building and site plan design derive from a series of architectural design principles, each of which supports and strengthens York President’s goals for the YUMC project: accessibility, connectedness, impact, and excellence.
Designed as a multi-level academic tower, the building form accommodates student services at grade level, supports a welcoming and highly accessible entry from Enterprise Boulevard, and maximizes access to sun and natural light. Cantilevers and curves animate the building form and create fluid, interactive spaces supporting teaching and research within a vertical campus.
Our design establishes a strong campus identity for YUMC within the emerging Markham city-centre district. High floor to floor heights; permeability and transparency at grade levels; variegated patterns of vision glass and bronze anodized aluminum panels; deep building recesses at mid-levels and the curved building form are among several features that distinguish the University building within its context.
The sloped campus commons provides an informal outdoor assembly space and focal point for the campus. At the first three levels, the building entrances integrate landscape areas with the building form, creating a continuous sequence of informal interior and exterior public spaces. Inside, ten floors of highly flexible teaching and learning spaces are clustered around a dynamic, multi-storey atrium. Commons areas are dotted throughout the building, providing spaces for students to study, meet, and collaborate.
The design of this highly accessible building defines a collegial academic community for York University within a series of interconnected, multi-storey spaces of gathering and interaction. YUMC will be landmark destination serving as a catalyst for future growth in the region and an inspiration for the next generation of post-secondary learning.
| Client | York University |
| Completion | 2024 |
| Photography | Tom Arban |
| Team |
See full project team
Dewald Badenhorst
Derek Bonnett Sheldbe Chan Anne Cheung Jessica Cheung Gregory Colucci Melina Davari Leonardo de Melo Branka Gazibara Judith Geher Emre Goktay Laura Hutchinson Nelson Lai Beatriz Leon Victor Lima Marcin Ludwik Sztaba Christiano Mahler Kyle Marren Mindy Morin Charbel Nassif Tiam Rahmani Sanchali Roy Chowdhuri Antra Roze Donald Schmitt Ronny Sepulveda Nazig Seropian Matthew Smith Patrick Spear Serena Spillane Jose Trinidad Amanda van Amelsfort Adam Ward Nicole Wong |
