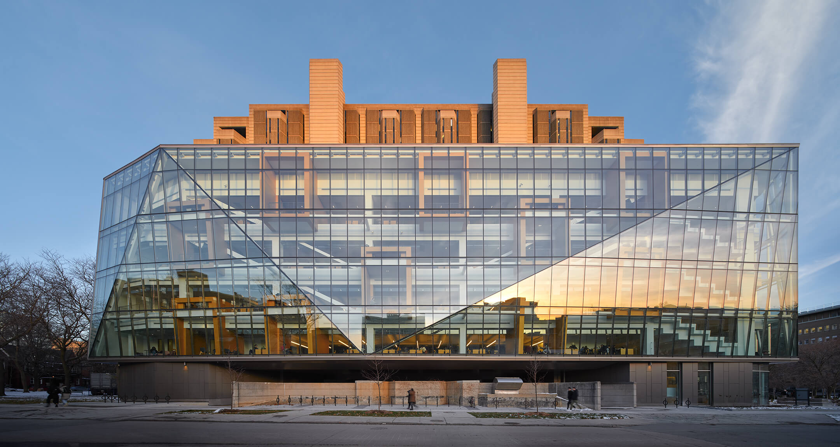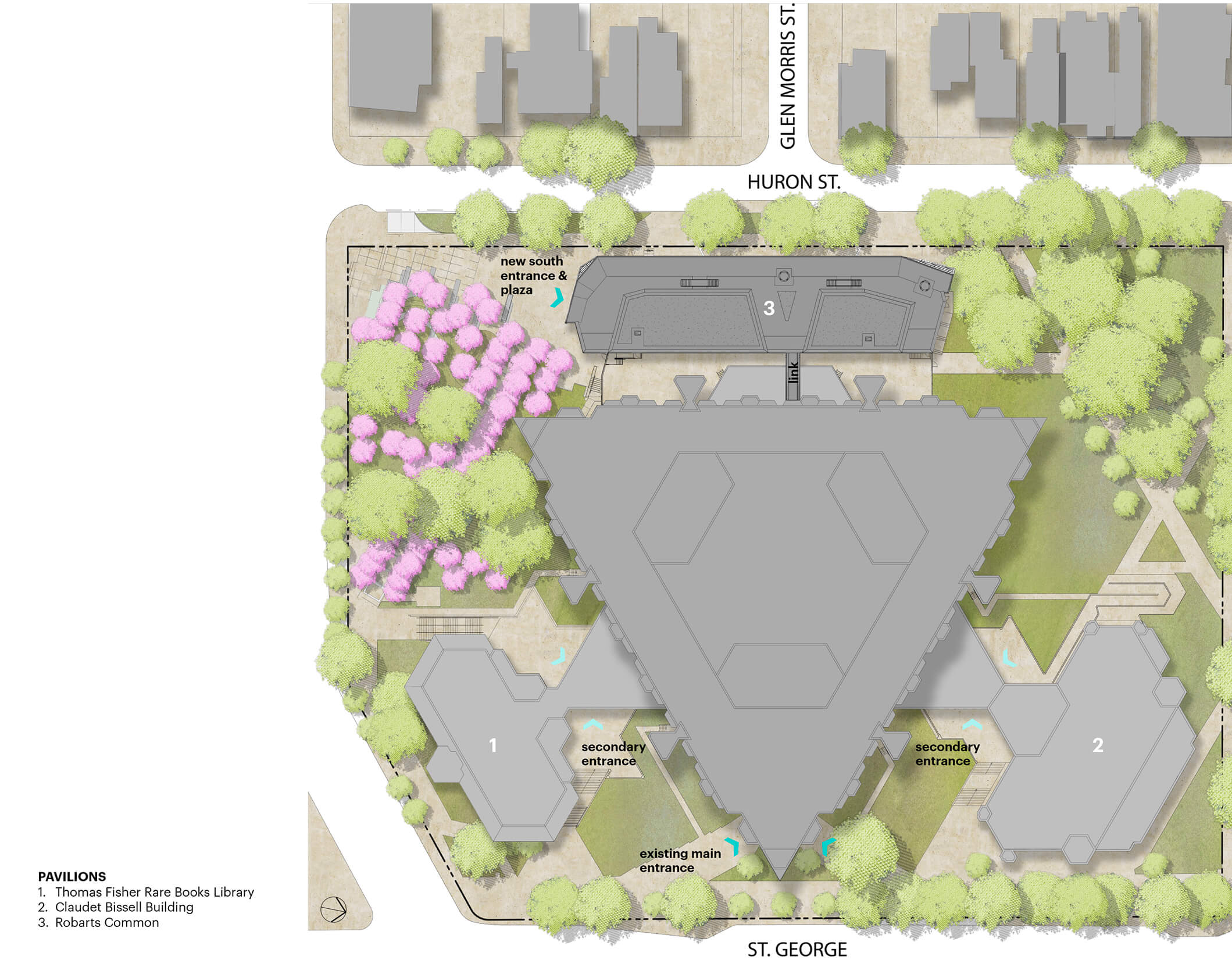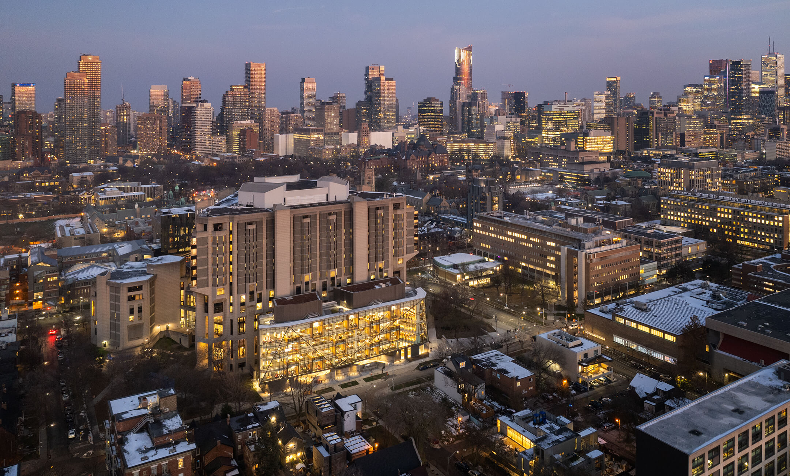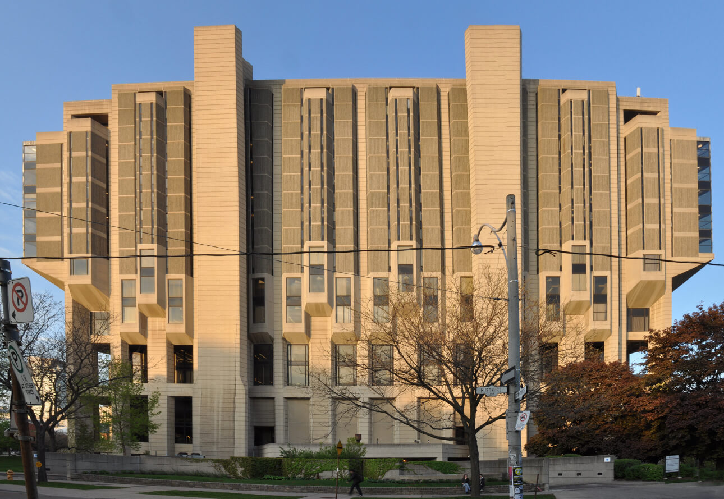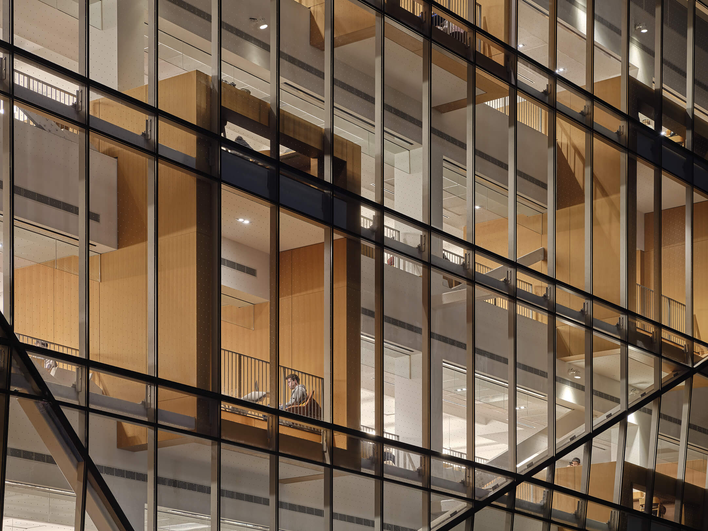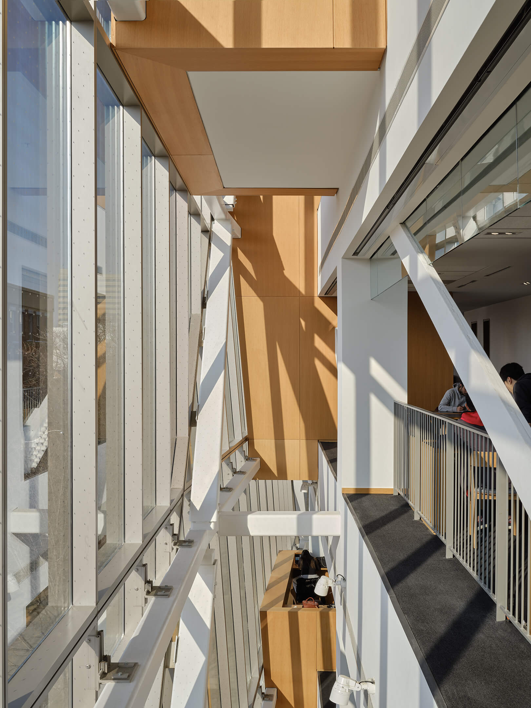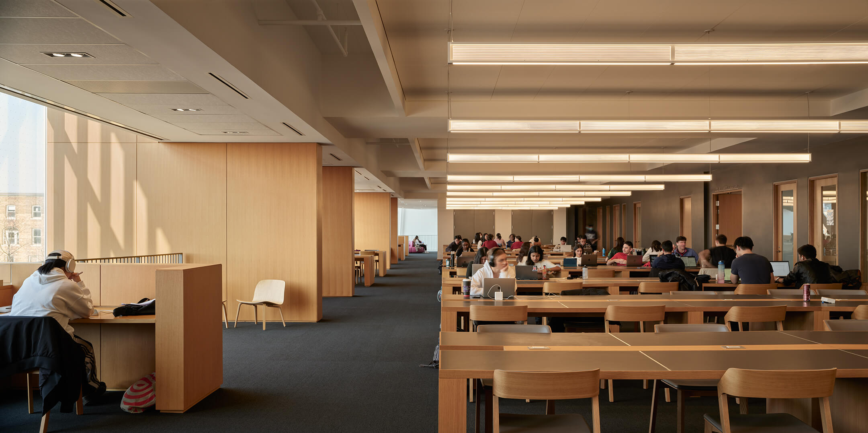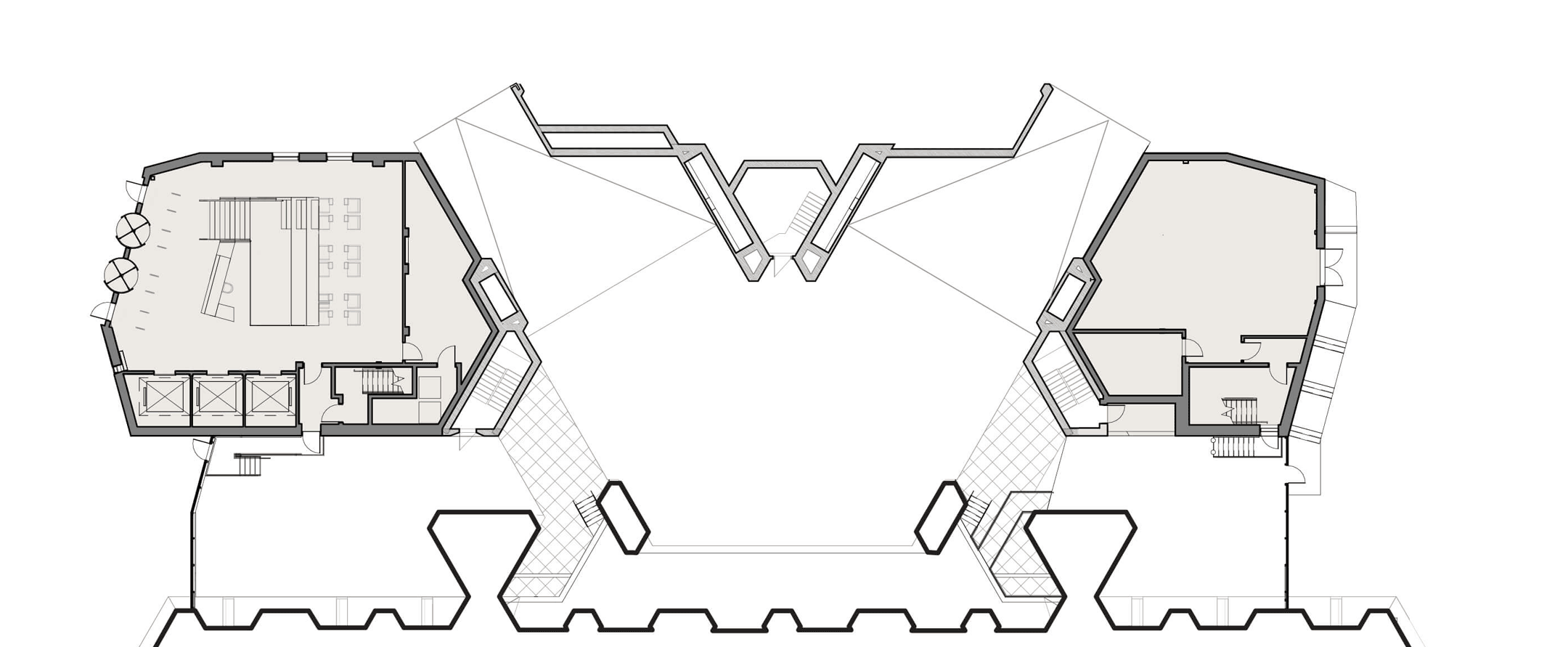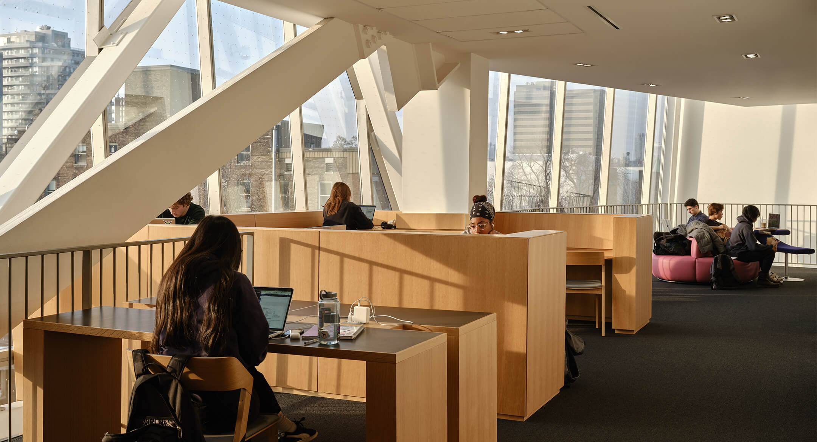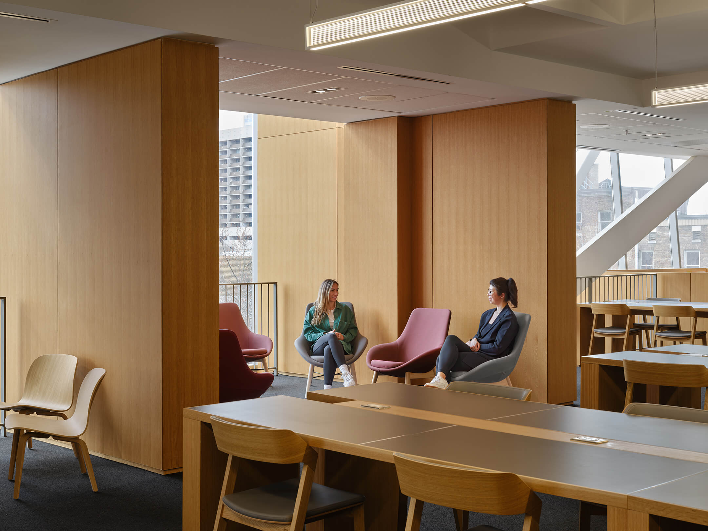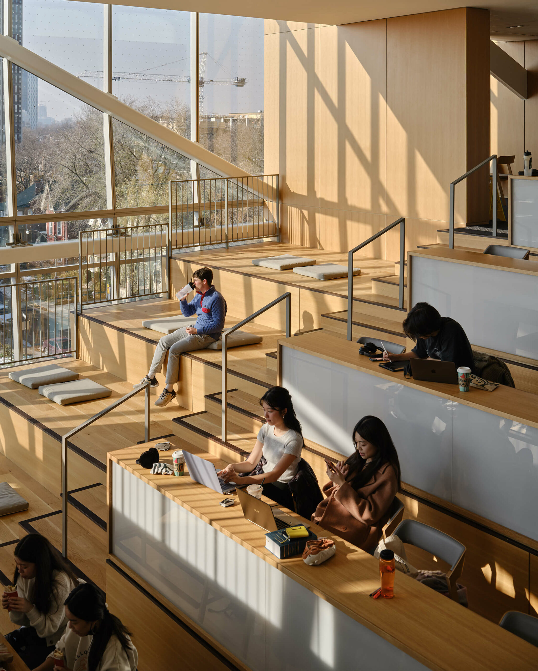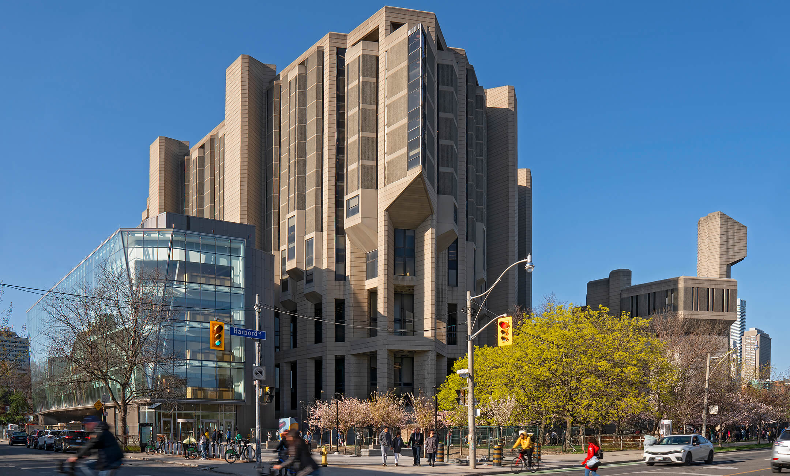Robarts Common
Robarts Common responds to the new function of the academic library and the University of Toronto’s growing need for more study space, by introducing a 50,000 sf building dedicated entirely to solo and group work environments. The new design adds 1,200 study spaces over four floors in a variety of configurations, all enclosed in a five-story glass envelope that brings a new spirit of transparency and openness to Canada’s preeminent academic research library.
The original design of Robarts Library features a large primary building surrounded by several smaller pavilions. Built in 1973, two of the three pavilions were completed: the Thomas Fisher Rare Books Library at the southeast, and the Claude Bissell Building at the northeast. Almost 50 years later, the project realizes the third and final pavilion with Robarts Common. The scheme is constructed as a steel gambrel truss with diagonal braces that connects to Robarts Library via a narrow bridge on the upper floors.
Set against the austere west façade of the library, Robarts Common establishes a transparent counterpoint to the Brutalist expression of the original architecture—a monolithic concrete volume. Its massing draws influences from the triangular geometries of the Fisher and Bissell pavilions, as referenced in the glass faceted façade. It reveals the student activity within and invites the university community inside through a new accessible south entrance and plaza that improve circulation throughout, while also establishing an alternate entry point to the long-standing St. George Street entrance.
While the role of the academic library is evolving, it is still very much the hub of campus life and stands as a symbol of higher learning. Robarts Common will cater to 18,000 daily users who will experience the entire library complex as a more collaborative and human-centred space—a “campus living room” for students and faculty alike to gather, learn, network, and socialize.
| Client | University of Toronto |
| Completion | 2022 |
| Photogaphy | doublespace photography, Tom Arban |
| Video | no hands |
| Awards |
See all project awards
2022 CISC Ontario Steel Awards for Excellence in Steel Construction – Renovation and Retrofit Projects
|
| Team |
See full project team
Dami Akinbode
Derek Bonnett Liviu Budur Aaron Costain Cecily Eckhardt Ashley Fava Dan Gallivan Martin Gauthier Jim Graves Justin Kennedy Waleed Khan Martin Kristensen Charmaine Lazaga Gary McCluskie Maya Orzechowska Ewa Rudzik Stephanie Town Joseph Troppmann Gary Watson |
