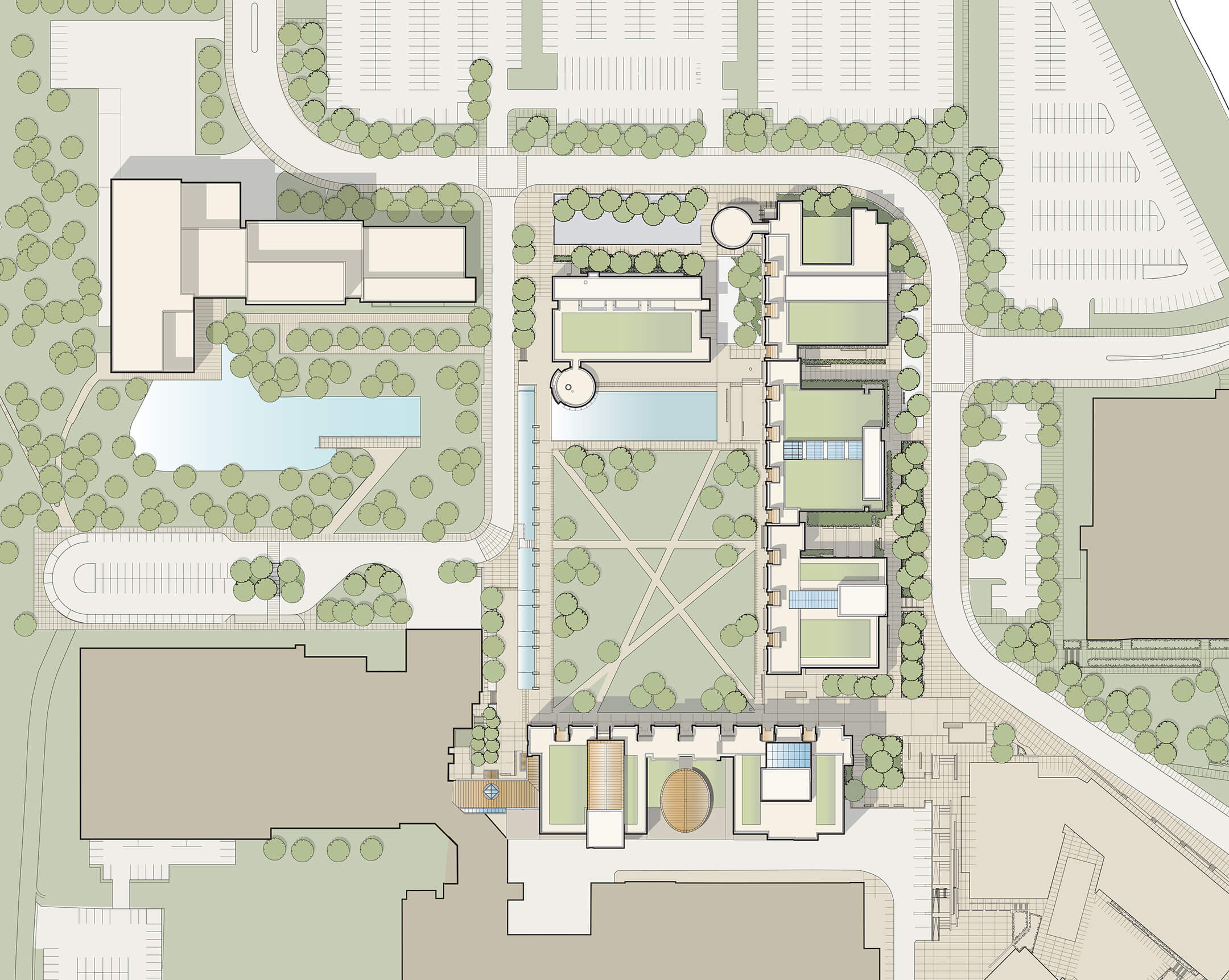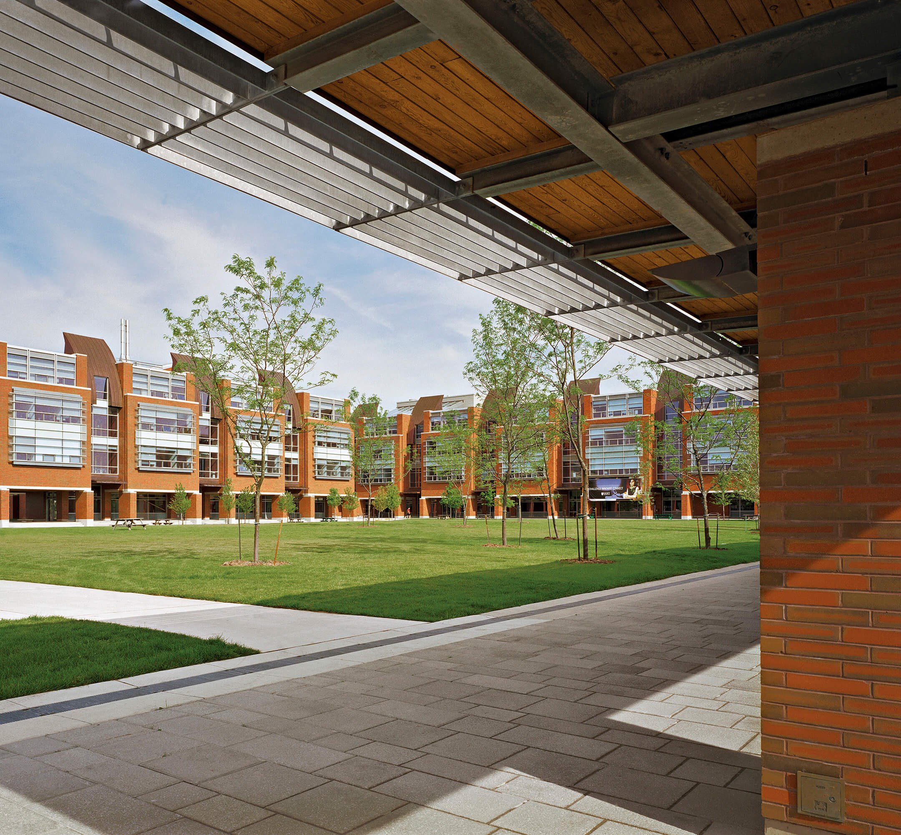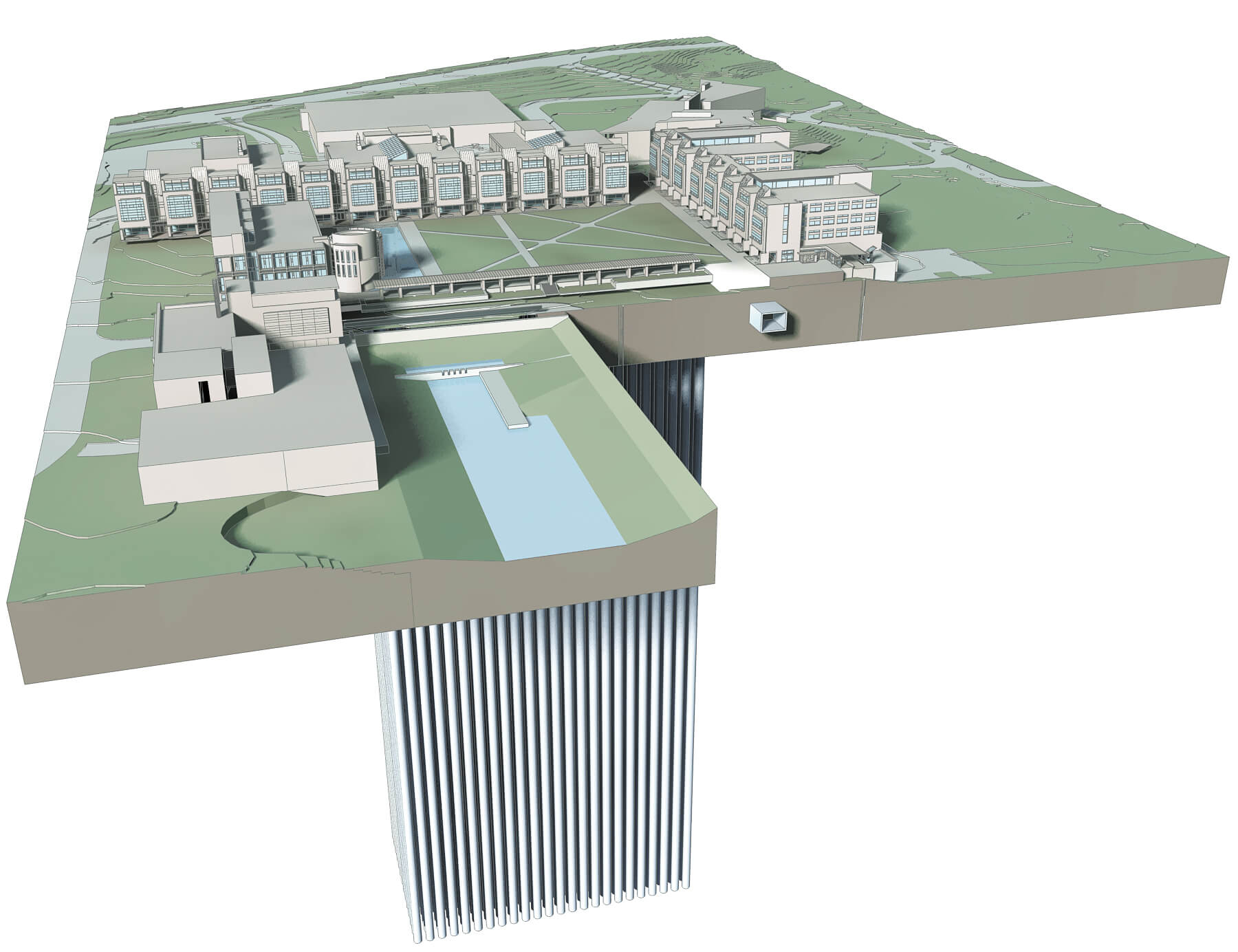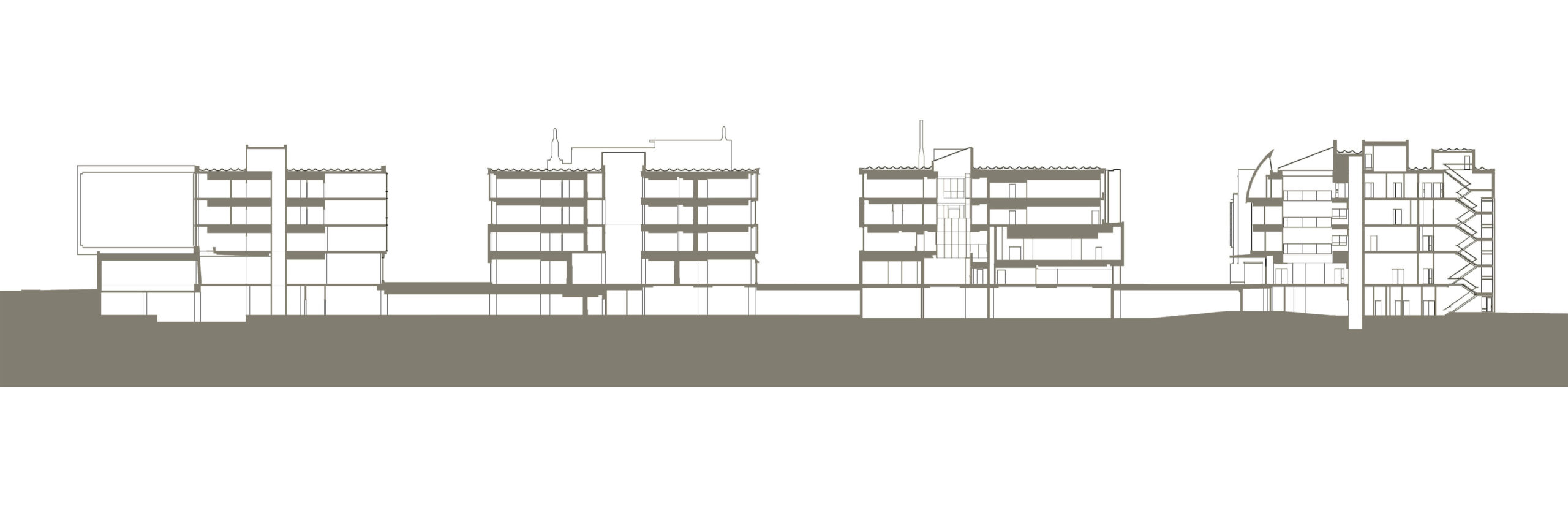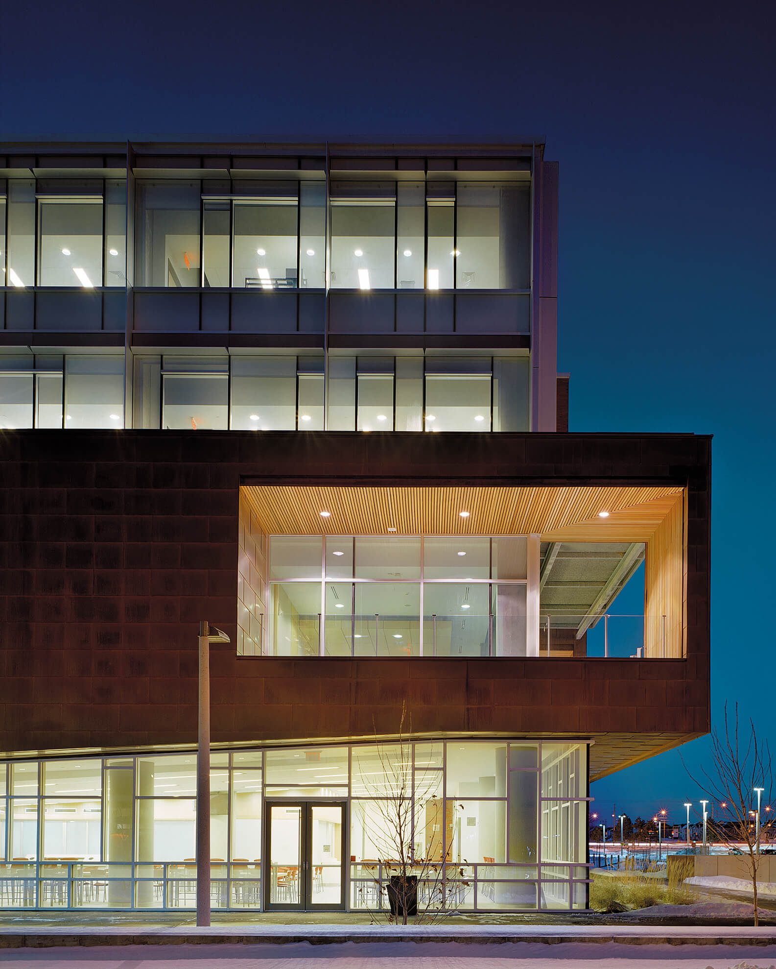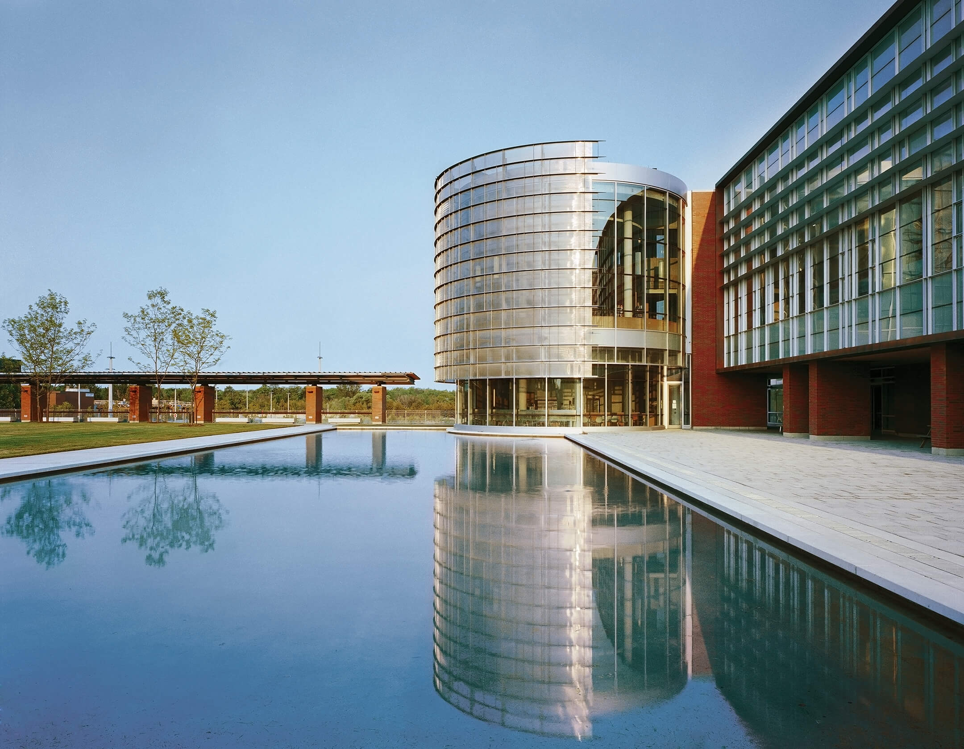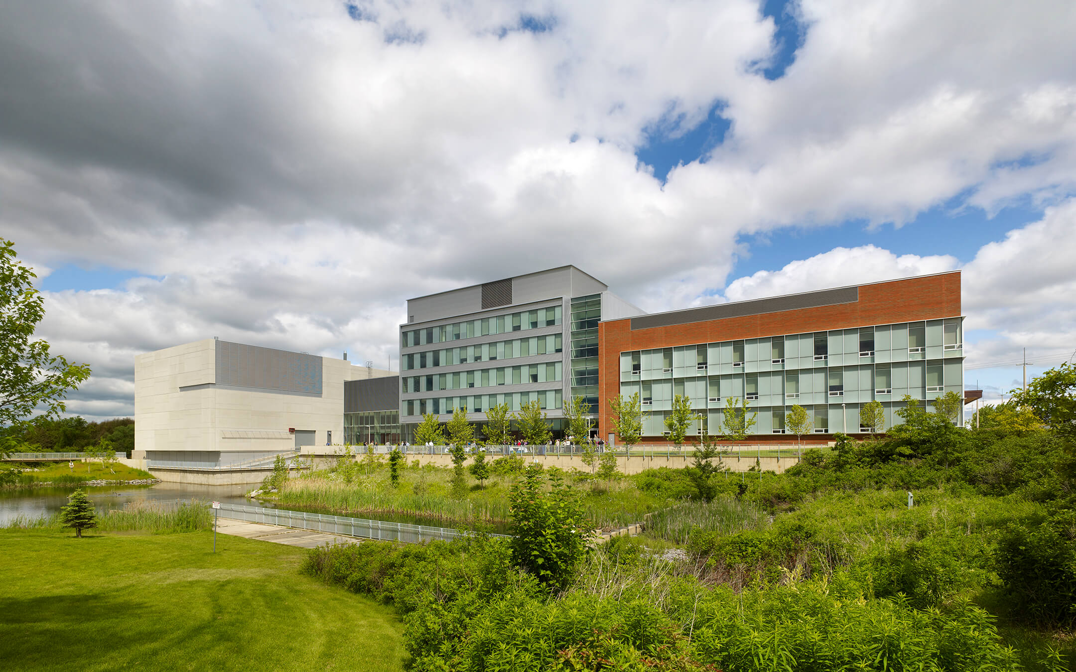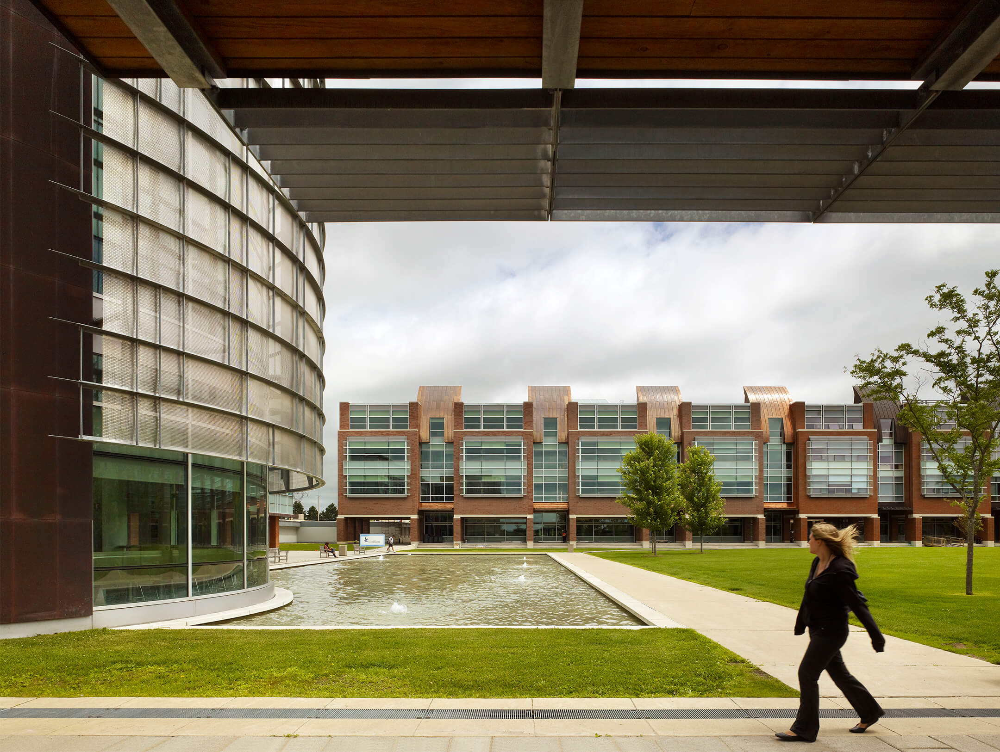Ontario Tech University
“The planning, design and engineering of the campus exhibit a profound commitment to sustainability. “The commons” quadrangle, besides covering the nation’s largest borehole thermal energy storage system, provides a focal meeting point for the campus at a very human scale. It is defined and reinforced by the robust, well designed brick architecture of the modular teaching buildings, punctuated by the more expressive screened and glass-fronted library wing and framed by a colonnade, all overlaid by an impressively comprehensive, sustainable landscape strategy culminating in a protected wetland and the adjacent ravine.”
RAIC National Urban Design Award jury comments
The campus master plan is conceived as an academic village, comprised of separate buildings but connected, linked by colonnades around a landscape commons. The commons is the intellectual and social crossroads which unites the university’s diverse academic disciplines as one community, both in spirit and in practice.
Each of the five buildings around the commons houses an academic faculty. They are each distinctive, internally centered around an interior winter garden. This central sky-lit space allows natural light to penetrate the interiors and provides orientation, and a gathering place, for students and faculty to connect. While the buildings share a common vocabulary of warm red brick, copper cladding, cedar detailing and large windows, the atria are each unique in their spatial relationships to the program and their relationship to the campus commons.
The north-side of the commons is framed by the University Library with a circular reading room overlooking the distant landscape and a cafe on the ground floor. A reflecting pool manages storm water in the summer and provides ice skating opportunities in the winter.
The central quadrangle also covers one of the largest geothermal fields in North America (390 closed-loop boreholes that extend 600 feet below the surface), which are used to heat and cool the campus buildings.
Finding the efficiencies and opportunities that connect various disciplines has been the key to the innovations and success of this project. A strategy employing emerging technologies, sustainable design, campus planning and architectural excellence has created a highly efficient campus and laid a solid foundation for the university’s future success.
The complete master plan and architectural design of nine campus buildings which cover 750,000 square feet in area over 400 acres has been executed by Diamond Schmitt.
| Client | Durham College / Ontario Tech University |
| Completion | 2003 |
| Photography | Tom Arban, Steven Evans, First Class Drones |
| Video | Ontario Tech University |
| Awards |
See all project awards
2014 City of Oshawa – Urban Design Awards, Award of Excellence
2012 The Copper Development Association (CDA) and the Canadian Copper & Brass Development Association (CCBDA), North American Copper in Architecture Awards 2011 Ontario Concrete Awards – Award of Honour, Architectural Merit 2008 National Urban Design Awards – Special Jury Award for small or Medium Community Urban Design, RAIC 2007 Outside the Box Award – Building Magazine, Green Building Design 2006 – SCUP Society for College and University Planning / American Institute of Architects Committee on Architecture for Education – Honor Award for Excellence in Planning for a New Campus 2006 – ALA / IIDA Library Interior Design Competition, Honor Award – Academic Library Best in Show 2006 Canadian Society of Landscape Architects, Regional Honour Award 2006 The Brick Industry Association, Brick in Architecture Awards – Bronze 2005 RAIC Award of Excellence for Innovation in Architecture |
| Team | See full project team |
